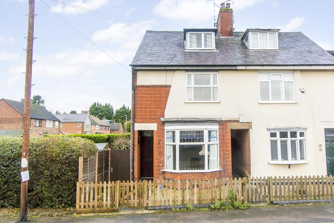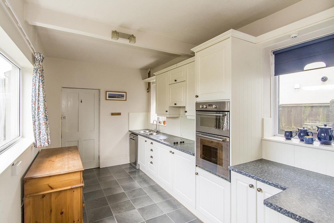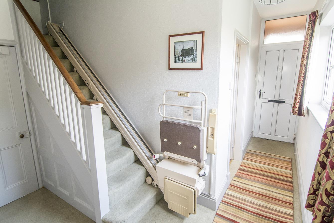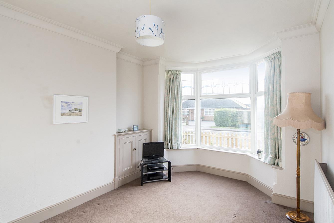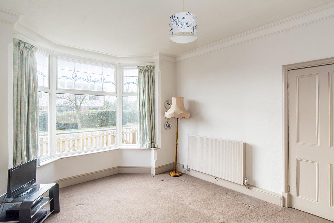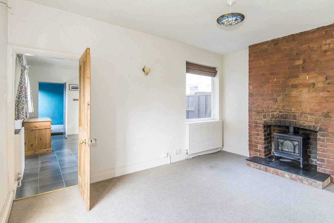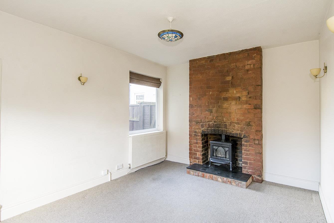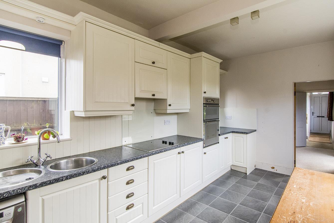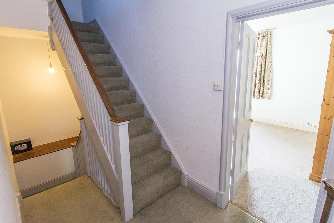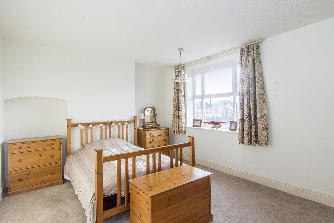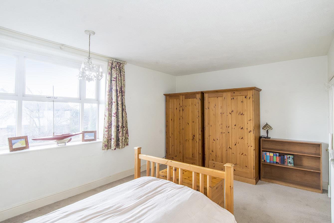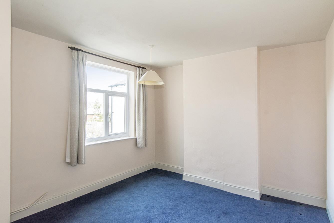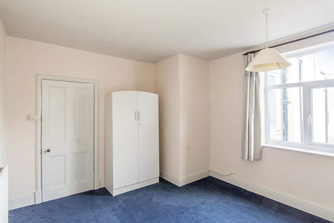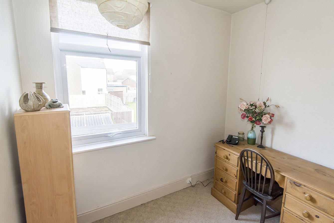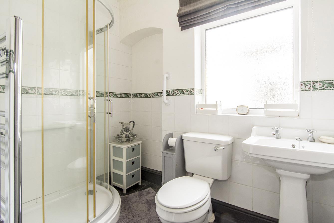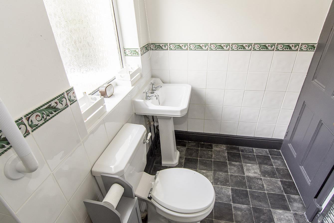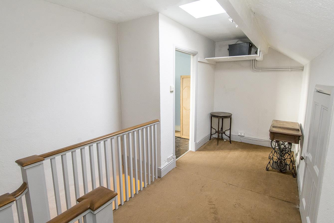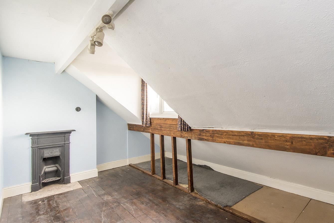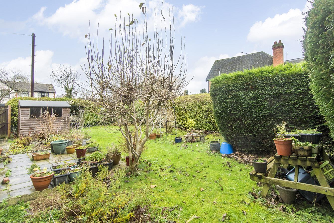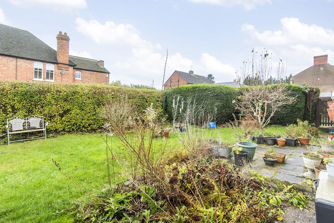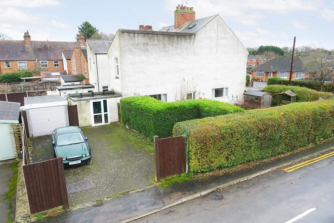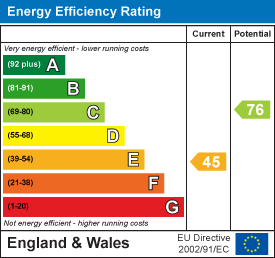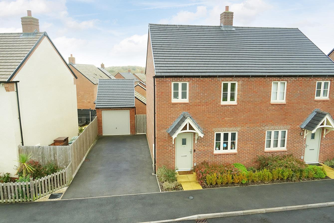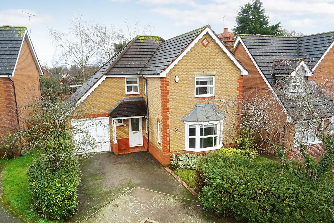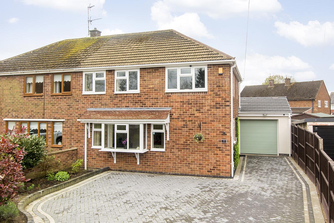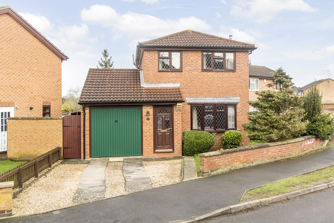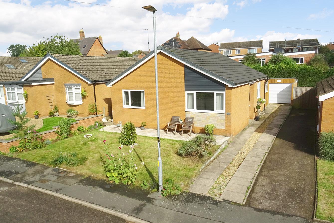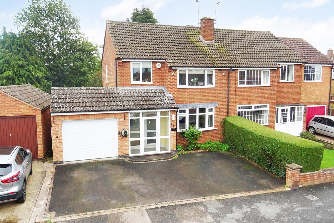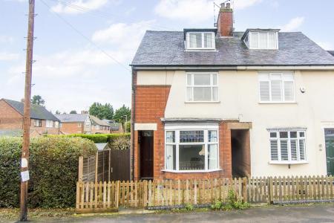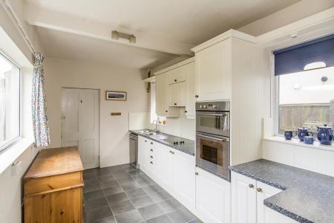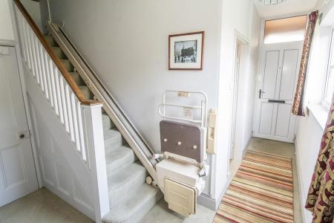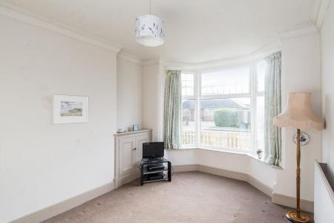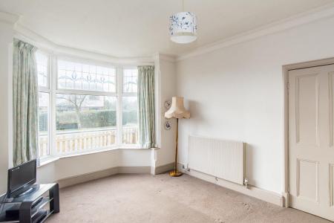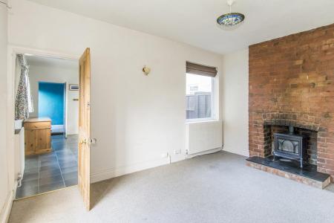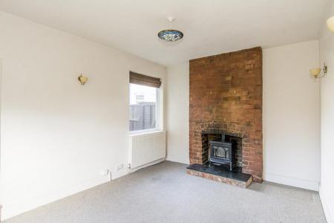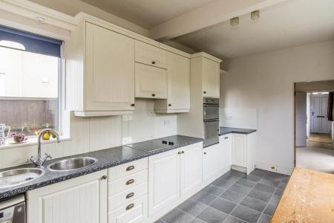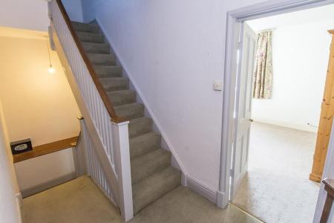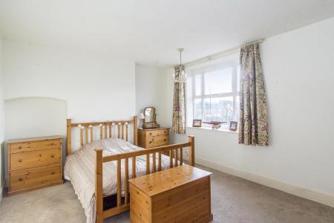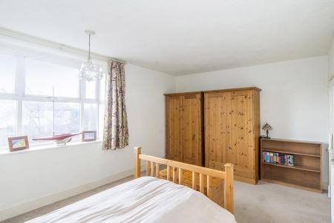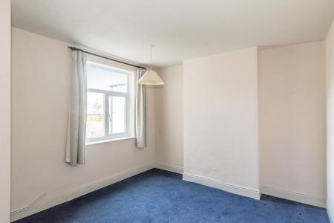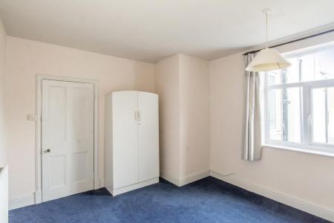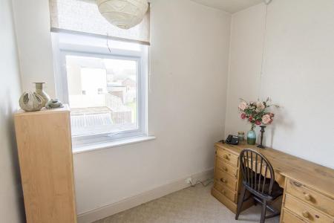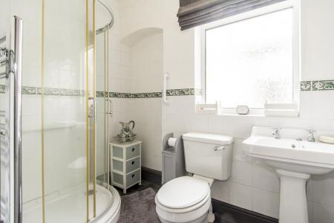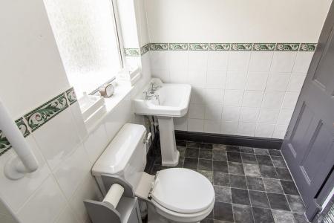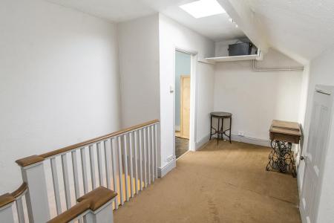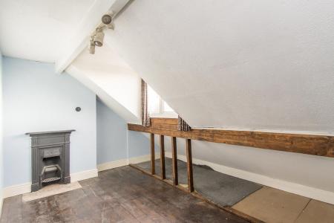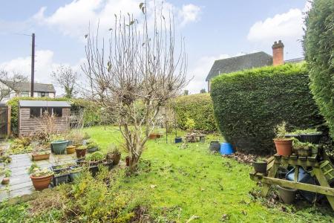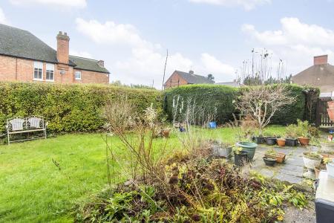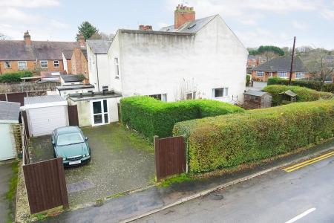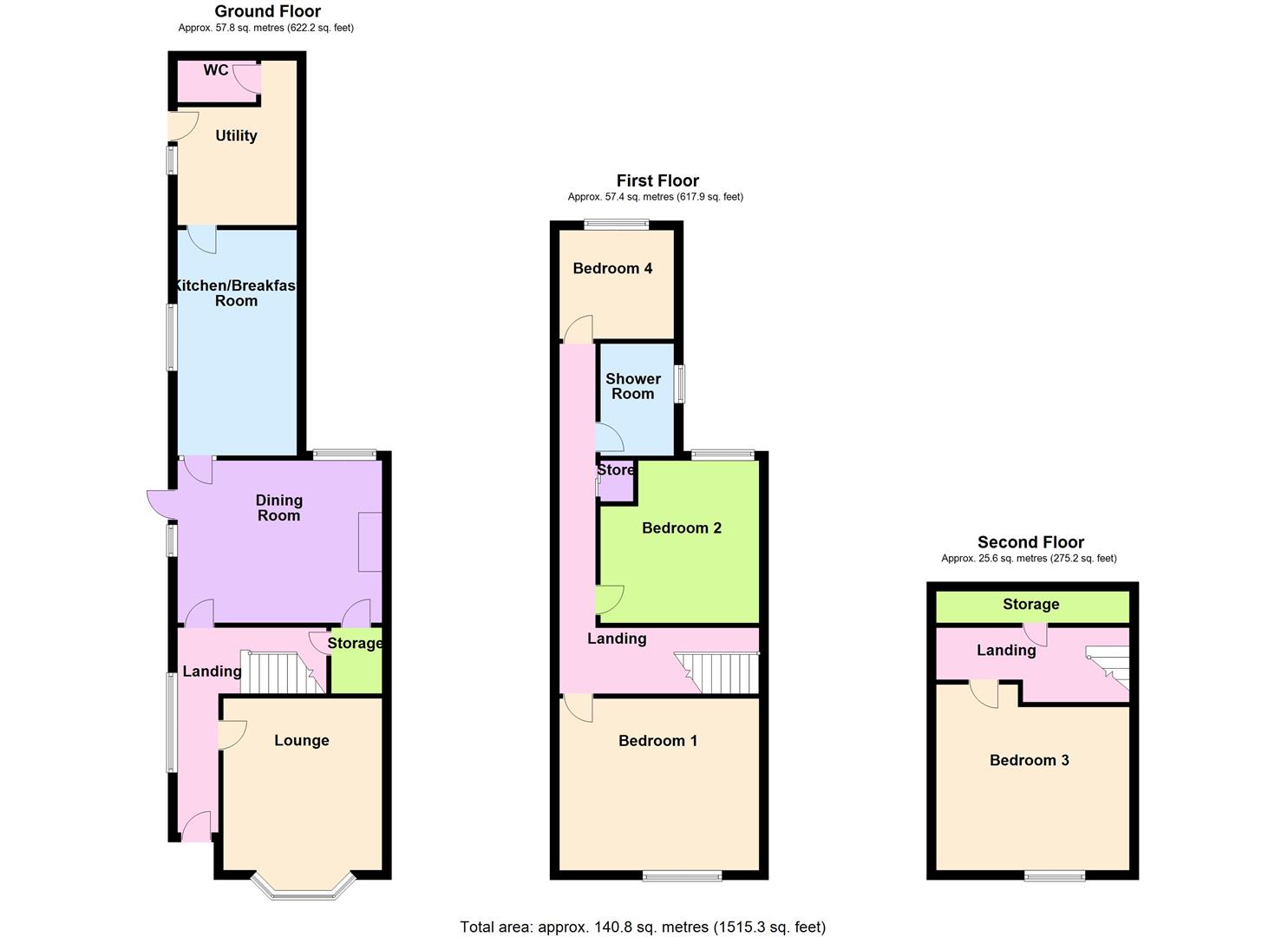- Four double bedroom end of terrace
- Set on a generous corner plot
- Planning permission for a 3 bed semi detached property.
- Bay fronted lounge and separate dining room
- Breakfast kitchen & utilty
- Cloakroom
- Shower room
- Garage & off road parking
- Close to all amenities in Lutterworth town
- No upward chain
4 Bedroom End of Terrace House for sale in Lutterworth
Adams & Jones are delighted to offer for sale this Edwardian Character property that is deceptively spacious with four bedroom home set on a generous corner plot and ideally located within easy reach of the town centre and all its amenities. There is further scope to develop a three bedroom semi-detached property and planning permission has been granted.
Set over three floors the accommodation briefly comprises of an Entrance hall, bay-fronted lounge, dining room,Breakfast kitchen, utility room and ground floor WC. On the first floor there are three bedroom and a shower room whilst on the second floor you will find bedroom four and a generous landing and study space. Outside the driveway provides ample off road parking leading to the detached single garage. The gardens wrap around the property and are mainly laid to lawn. Offered with no upward chain early viewing is advised to appreciate the scope this lovely home offers.
Entrance Hall - 4.37m x 0.86m( 2.90m ) (14'04" x 2'10"( 9'06" )) - Upvc entrance door. Window to the side aspect. Radiator. Staircase rising to the first floor with an under stairs storage cupboard.
Lounge - 3.66m x 3.38m (12' x 11'1" ) - Bay window to the front aspect. coving to the ceiling. Radiator. Built in storage cupboard to chimney breast recess.
Dining Room - 4.37m x 3.45m (14'4" x 11'4") - Feature brick fireplace housing a coal effect gas stove. Radiator. A window and a glazed door to the side aspect.
Breakfast Kitchen - 4.80m x 2.54m (15'9" x 8'4") - Fitted with a wide range of cream shaker style cabinets with complimenting work surfaces. Stainless steel circular sink and drainer. Eye-level 'Hotpoint' double oven. Ceramic hob with extractor hood. Space for a dishwasher and fridge freezer. Dual aspect windows.
Rear Lobby/ Utility - 2.67m x 2.51m (8'09" x 8'03") - Space and plumbing for a washing machine and tumble dryer. Wall mounted Vaillant gas central heating boiler.
Wc - 1.68m x 0.89m (5'06" x 2'11") - Fitted with a low flush WC.
First Floor Landing - 4.57m x 4.83m (15' x 15'10") - Stairs rise to the first floor accommodation. Radiator. Communicating doors to the bedrooms and shower room.
Bedroom One - 3.86m x 3.48m (12'8" x 11'5") - A double bedroom with a window to the front aspect and a radiator.
Bedroom Two - 3.86m x 3.48m (12'8" x 11'5") - A double bedroom with a window to the rear aspect and a radiator.
Bedroom Four - 4.62m x 2.46m (15'2" x 8'1") - A single bedroom with a window to the rear aspect and a radiator.
Shower Room - 2.39m x 1.52m (7'10" x 5') - Fitted with a low flush WC. Pedestal hand wash basin. Corner shower cubicle with Mira electric shower. Chrome heated towel rail. Ceramic wall and floor tiles. Obscure glazed window to the side aspect.
Second Floor Landing/Study Area - 4.57m x 1.78m (15' x 5'10") - A spacious landing having under eaves storage and a Velux roof line window. A door opens into bedroom three.
Bedroom Three - 4.62m x 2.46m (15'2" x 8'1") - A double bedroom with a window to the front aspect. Under eaves storage and exposed timber beams. Feature cast iron fireplace.
Garden - Situated on a generous corner plot the front has a low maintenance decorative stoned garden and to the side is a hedgerow enclosed garden which is mainly laid to lawn with shrub borders. There is a paved patio seating area, outside tap and a garden shed.
Driveway & Garage - 5.49m x 2.13m (18' x 7') - The drive provides ample off road parking and can be accessed off Gladstone Street. The detached single garage has an up and over door to the front and a pedestrian door to the side. Power and light is connected.
Important information
Property Ref: 777588_32792296
Similar Properties
3 Bedroom Semi-Detached House | £309,950
Adams & Jones are delighted to offer for sale this immaculately presented three bedroom semi-detached home which is situ...
4 Bedroom Detached House | £300,000
For Sale Via Adam's & Jones Estate Agents powered by Rocket Auctions.Auction end date and time: Wednesday 29th May at 2p...
3 Bedroom Semi-Detached House | £299,950
A fabulous opportunity has arisen to acquire this three bedroom semi-detached home which has been completely renovated t...
3 Bedroom Detached House | £315,000
Adams & Jones are delighted to offer for sale this three bedroom detached family home that has been lovingly cared for b...
2 Bedroom Detached Bungalow | Offers in region of £319,950
Adams & Jones are delighted to present for sale this beautiful two bedroom detached bungalow which has been completely r...
2 Bedroom Semi-Detached House | £320,000
A rare opportunity has arisen to purchase this stunning semi-detached home which has been renovated by the current owner...

Adams & Jones Estate Agents (Lutterworth)
Lutterworth, Leicestershire, LE17 4AP
How much is your home worth?
Use our short form to request a valuation of your property.
Request a Valuation
