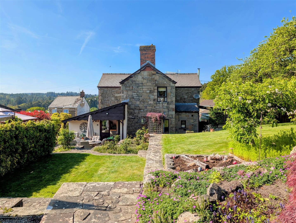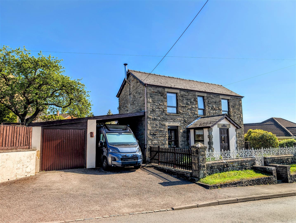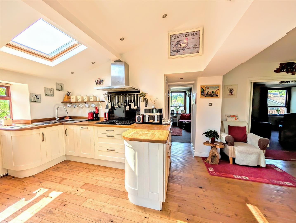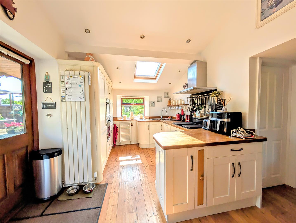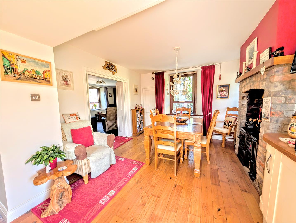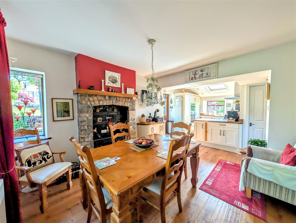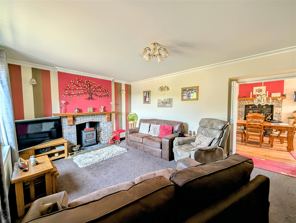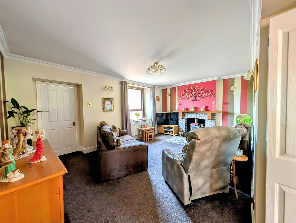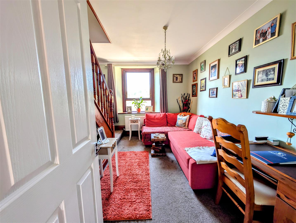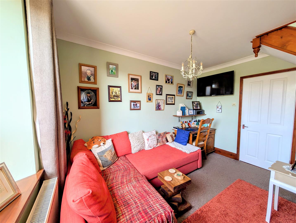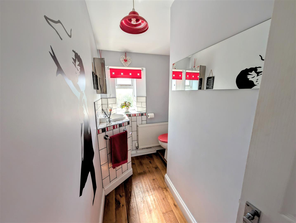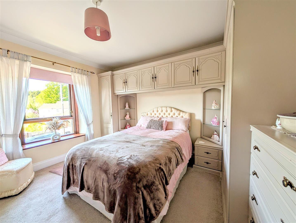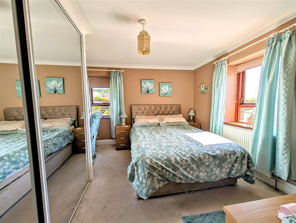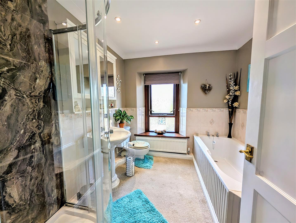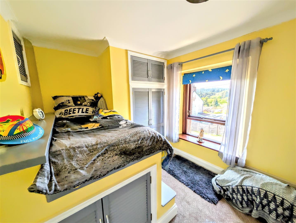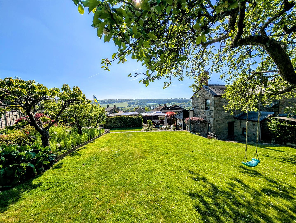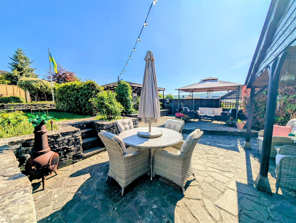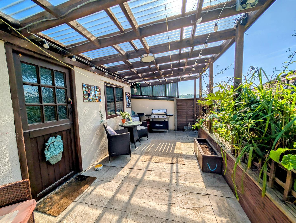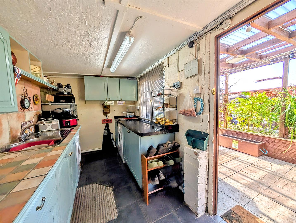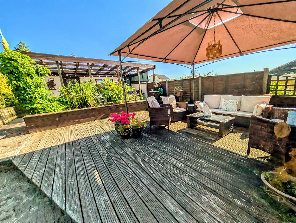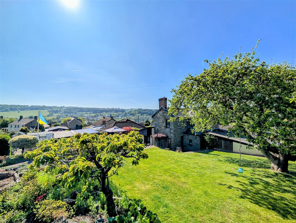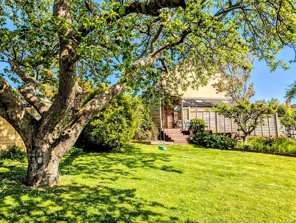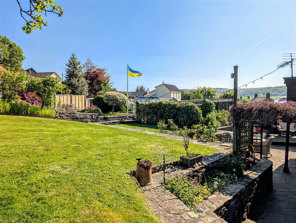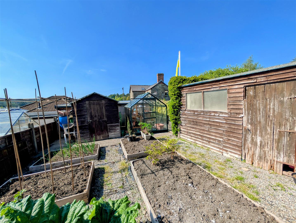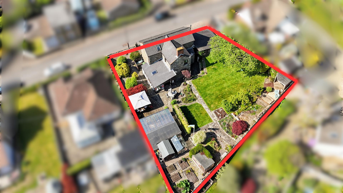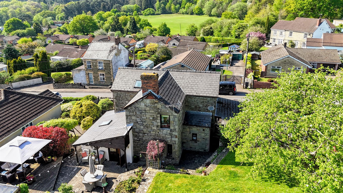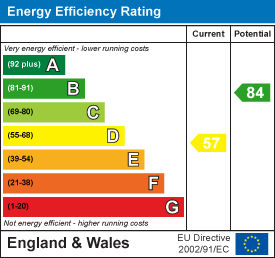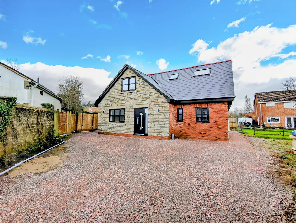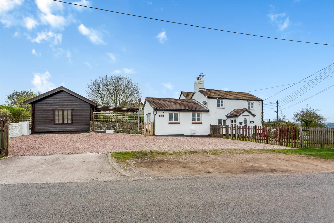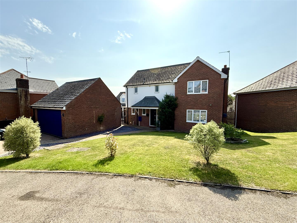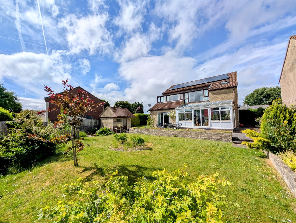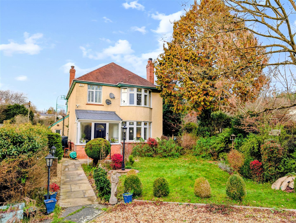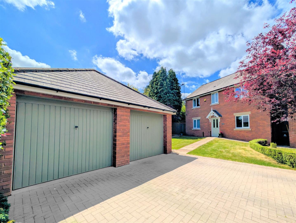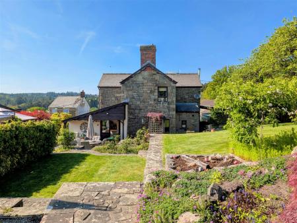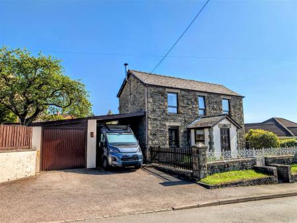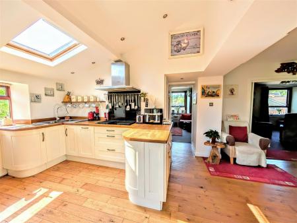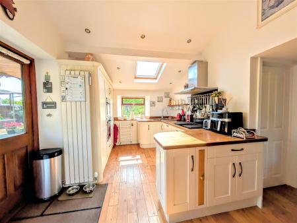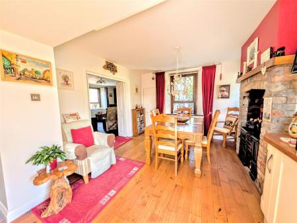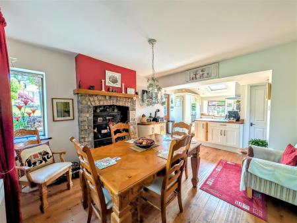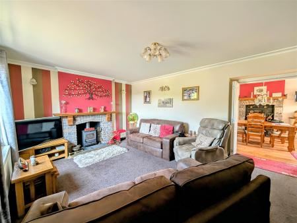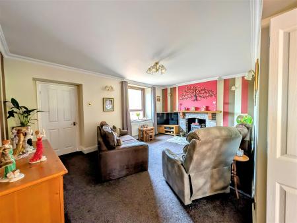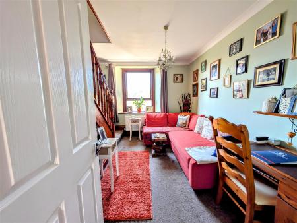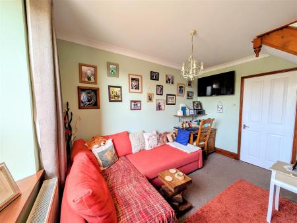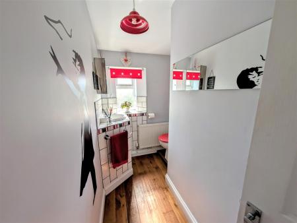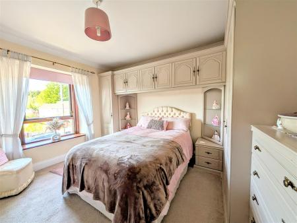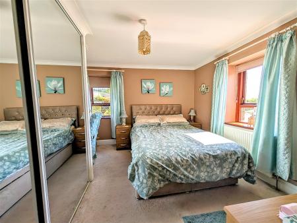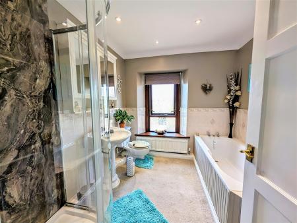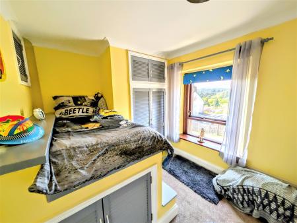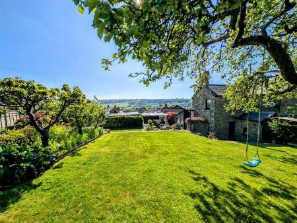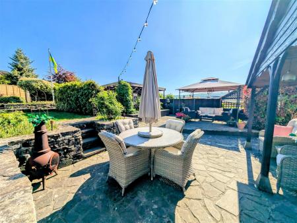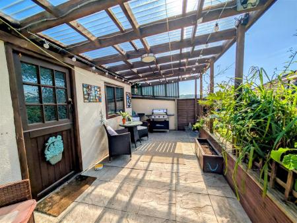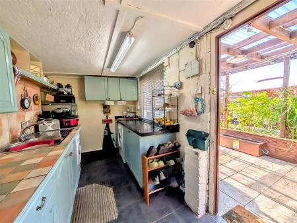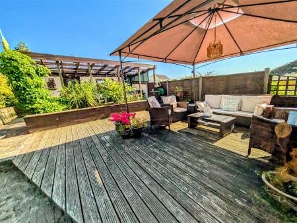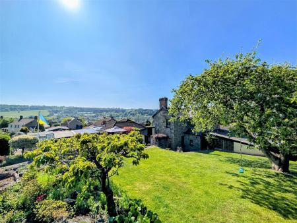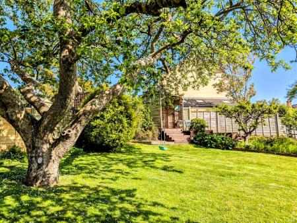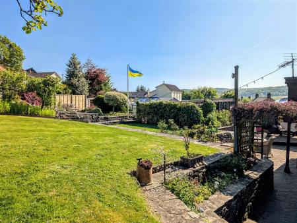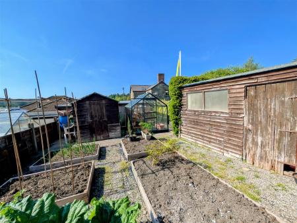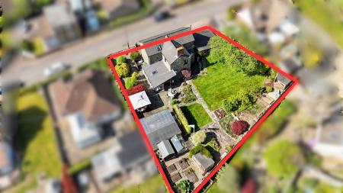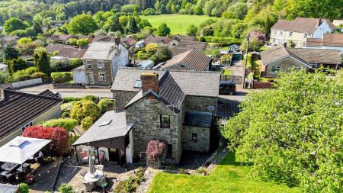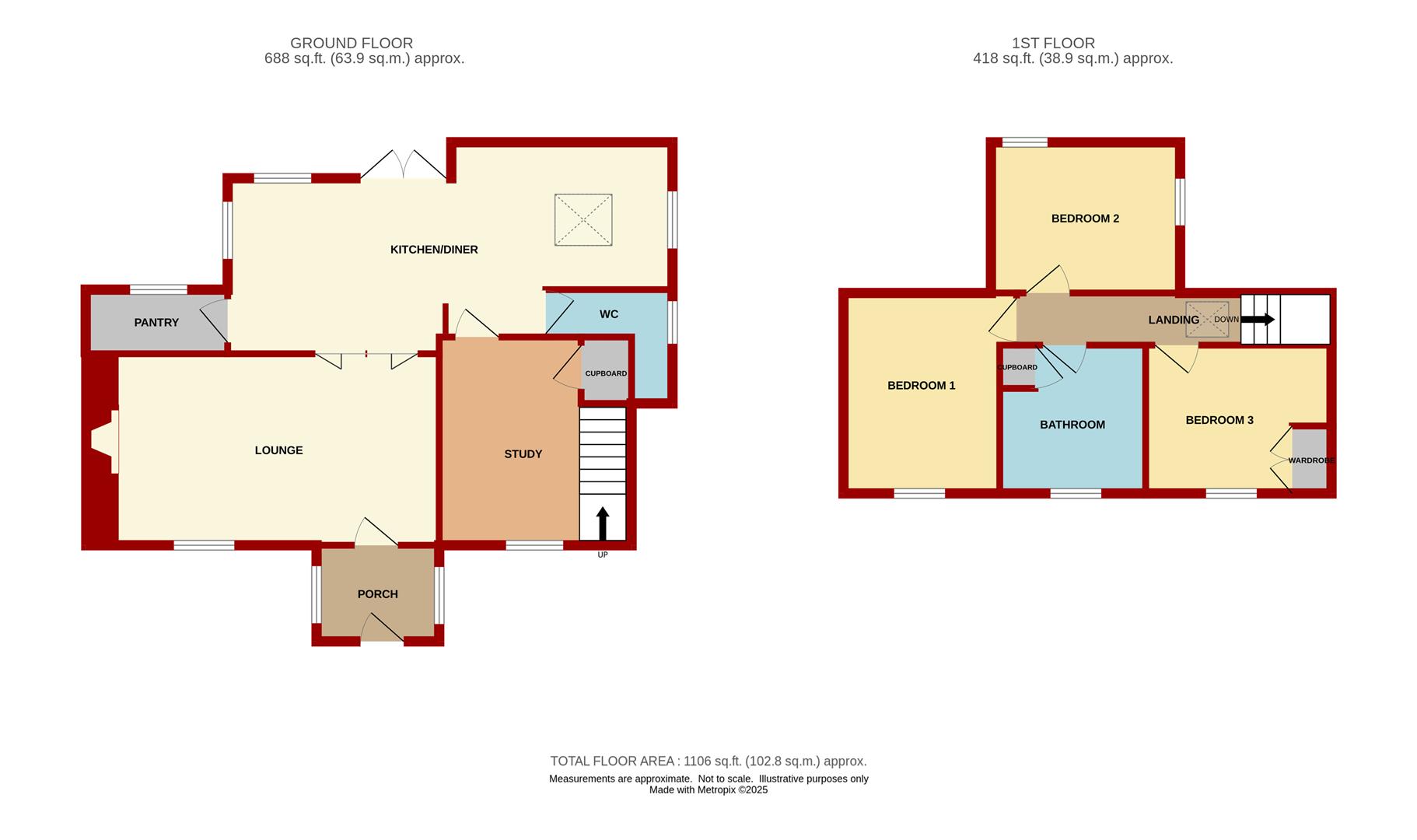- Three Bedroom Detached Family Home with Seperate Study
- Light and Airy Accommodation with 25 FT Kitchen/Diner
- Garage and Carport
- Stunning Landscaped Wrap Around Gardens
- Popular Village Location
- EPC Energy Rating D, Council Tax D, Freehold
3 Bedroom Detached House for sale in Lydney
A well-presented THREE-BEDROOM DETACHED home with SEPERATE STUDY offering LIGHT AND AIRY accommodation throughout, including a stunning 25FT KITCHEN/DINER. Set on a BEAUTIFULLY LANDSCAPED 1/5TH ACRE PLOT, the property boasts PANORAMIC VIEWS, a GARAGE and CARPORT, and is ideally located in a SOUGHT-AFTER VILLAGE.
Property is accessed via a part glazed wooden door into:
Porch - 2.16m x 1.68m (7'01 x 5'06) - Wood effect flooring, radiator, side aspect double glazed wooden windows, wooden door leading into:
Lounge - 5.31m x 3.66m (17'05 x 12'00) - Feature brick fireplace with inset log burning stove and solid wooden mantel, radiator, power points, tv point, front aspect double glazed wooden windows, coving, door leading into:
Kitchen/ Diner - 7.80m x 3.30m (25'07 x 10'10) - Range of wall, drawer and base mounted units, wooden worktops, integrated appliances to include fridge/freezer, dishwasher, oven and microwave, two bowl single drainer corner sink unit with a butler tap above, four ring Bosch induction hob with Bosch stainless steel extraction fan above, inset celling spotlights, Velux roof light, wooden flooring, opening through into the dining area which has space for table and chairs, lovely feature of an old range cooker in an old fireplace, radiator, power points, rear and side aspect double glazed wooden windows, rear aspect double glazed wooden doors which lead out to the veranda to the garden, door leading into:
Pantry - 2.49m x 0.97m (8'02 x 3'02) - All fitted with shelving for storage, rear aspect wooden window, power points, Ideal gas combi boiler.
From the kitchen/ dining area, door giving access into:
Cloakroom - 2.64m x 1.63m (8'08 x 5'04) - Continuation of wooden flooring, w/c, vanity wash hand basin unit with storage below, radiator, side aspect double glazed wooden window.
Study - 3.38m x 3.66m (11'01 x 12'00) - Radiator, power points, under stairs storage cupboard, front aspect double glazed wooden window.
First Floor Landing - Velux roof light, power point, door giving access into:
Bedroom One - 2.79m x 3.68m (9'02 x 12'01) - Radiator, power points, built in storage to include wardrobes, bedside tables, chest of drawers and over bed storage, front aspect double glazed wooden window.
Bedroom Two - 3.38m x 3.35m (11'01 x 11'00) - Radiator, power points, side and rear aspect double glazed wooden windows, mirrored sliding doors into a built in wardrobe.
Bedroom Three - 3.25m x 2.59m (10'08 x 8'06) - Radiator, power points, built in bedframe with storage below, double doors into built in wardrobe, front aspect double glazed wooden window.
Bathroom - 2.46m x 2.62m (8'01 x 8'07) - White suite comprising of panelled bath, sperate shower unit with shower off the mains, pedestal wash hand basin, w/c, radiator, coving, inset celling spotlights, built in cupboard, front aspect double glazed wooden frosted window.
Outside - To the front, there's off-road parking for two cars, plus a covered carport with space for another vehicle. The garage is accessible via an up-and-over door or a personal door from the carport.
Garage - 5.66m x 2.95m (18'07 x 9'08) - Power and lighting.
Rear Garden - Gated access leads to the rear garden, which has been beautifully landscaped to maximise space and take in the stunning panoramic views. It features multiple seating areas, including a raised deck with the most elevated outlook and patio areas nearer the house. The garden also includes mature trees, flower beds, a vegetable plot, lawned sections, and a variety of fruit trees - apple, pear, and cherry.
From one of the patio's there is a woodstore and adjoining utility room.
Outside Utility - 4.34m x 1.93m (14'03 x 6'04) - The utility room, accessed from the patio, features base and wall units, a stainless steel sink with drainer, plumbing for a washing machine, and space for additional storage or a fridge/freezer. It's an ideal spot for BBQ prep or even as a garden bar when entertaining.
Services - Mains water, electricity, drainage and gas
Mobile Phone Coverage / Broadband Availability - It is down to each individual purchaser to make their own enquiries. However, we have provided a useful link via Rightmove and Zoopla to assist you with the latest information. In Rightmove, this information can be found under the brochures section, see "Property and Area Information" link. In Zoopla, this information can be found via the Additional Links section, see "Property and Area Information" link.
Water Rates - Severn Trent - rates to be advised.
Local Authority - Council Tax Band: D
Forest of Dean District Council, Council Offices, High Street, Coleford, Glos. GL16 8HG.
Tenure - Freehold.
Viewings - Strictly through the Owners Selling Agent, Steve Gooch, who will be delighted to escort interested applicants to view if required. Office Opening Hours 8.30am - 7.00pm Monday to Friday, 9.00am - 5.30pm Saturday.
Directions - From Coleford town centre proceed on the High street to the roundabout, with taking the third exit on to Market Place turning right at the traffic lights onto Station Road and the first left onto Lords Hill. Then continue onto Coalway Road then onto Parkend Road, after a short distance just after Whitemead take the right turning where you will come to a cross roads, take a right signposted Lydney. Follow this road until you reach the Industrial estate where the road snakes to the left and take the immediate left onto Pillowell Road where the property can be found halfway up the hill, on the right hand sign via our For Sale board.
Property Surveys - Qualified Chartered Surveyors (with over 20 years experience) available to undertake surveys (to include Mortgage Surveys/RICS Housebuyers Reports/Full Structural Surveys)
Property Ref: 531956_33849170
Similar Properties
Kells Road, Berry Hill, Coleford
3 Bedroom Detached Bungalow | £475,000
Set for completion in early 2026, this STUNNING NEWLY BUILT THREE-BEDROOM PROPERTY boasts a HIGH SPECIFICATION INSIDE AN...
3 Bedroom Detached House | £475,000
THREE BEDROOM DETACHED COTTAGE WITH EXTENDED KITCHEN/DINER, OCCUPYING APPROXIMATELY ONE QUARTER OF AN ACRE, GENEROUS GRO...
Hillview Rise, Berry Hill, Coleford
4 Bedroom Detached House | £475,000
A BEAUTIFULLY PRESENTED and SPACIOUS FOUR-BEDROOM DETACHED HOME. This STUNNING PROPERTY boasts an IMPRESSIVE ENTERTAINME...
Crow Ash Road, Berry Hill, Coleford
5 Bedroom Detached House | Offers in excess of £500,000
A rare opportunity to own this ARCHITECT-DESIGNED FIVE DOUBLE BEDROOM home BUILT IN 1985, offering 2,768 SQ FT of FLEXIB...
4 Bedroom Detached House | £525,000
Set within the SOUGHT AFTER VILLAGE OF PARKEND, this beautifully balanced FOUR-BEDROOM DETACHED HOME offers almost 2,000...
Wellmeadow, Staunton, Coleford
4 Bedroom Detached House | £530,000
Located in a SMALL CUL-DE-SAC within a POPULAR VILLAGE, this WELL-PRESENTED FOUR-BEDROOM DETACHED FAMILY HOME offers SPA...
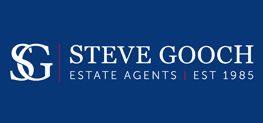
Steve Gooch Estate Agents (Coleford)
Coleford, Gloucestershire, GL16 8HA
How much is your home worth?
Use our short form to request a valuation of your property.
Request a Valuation
