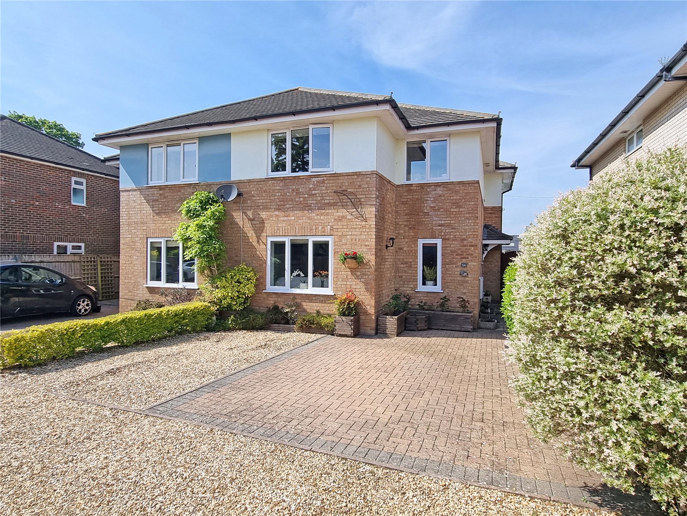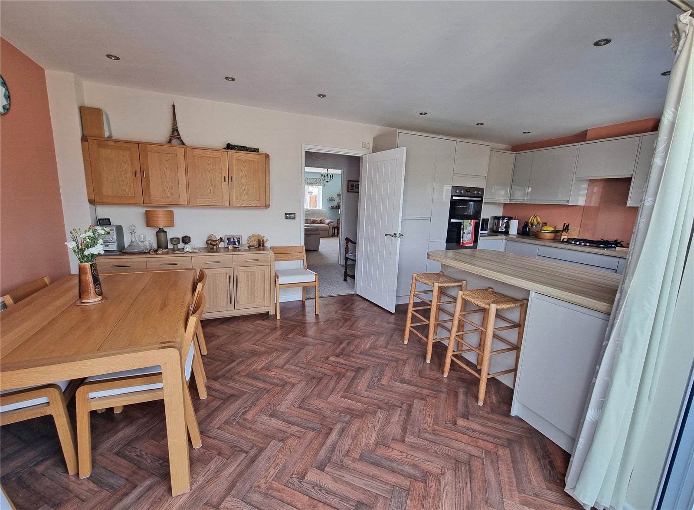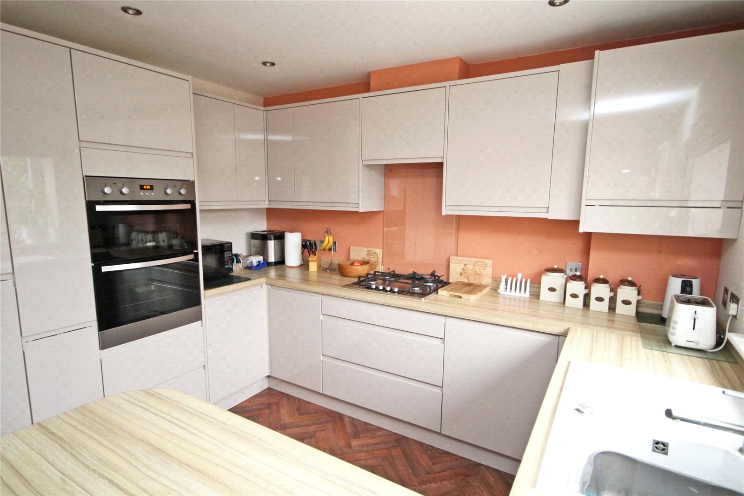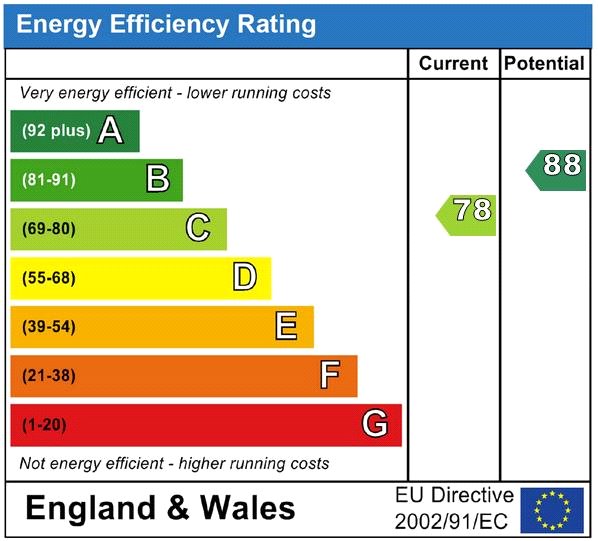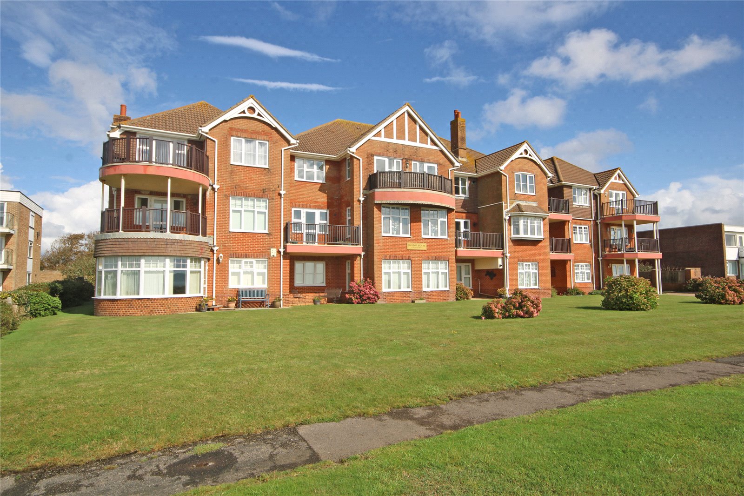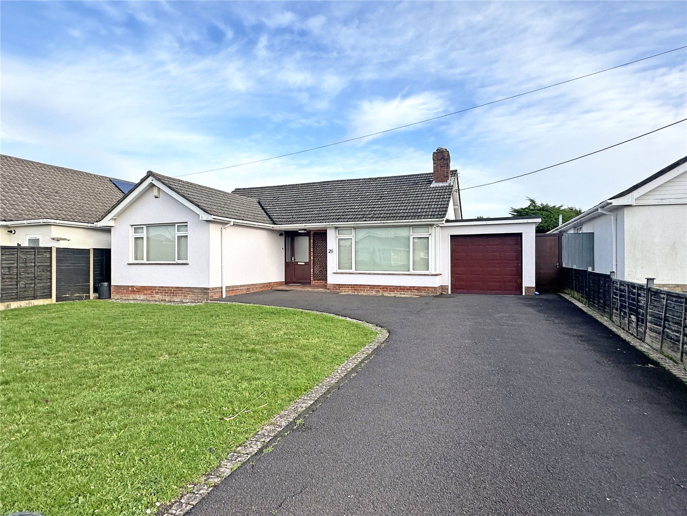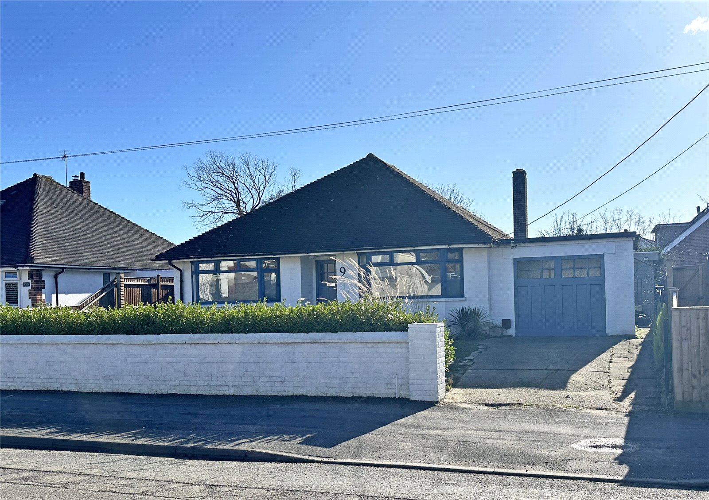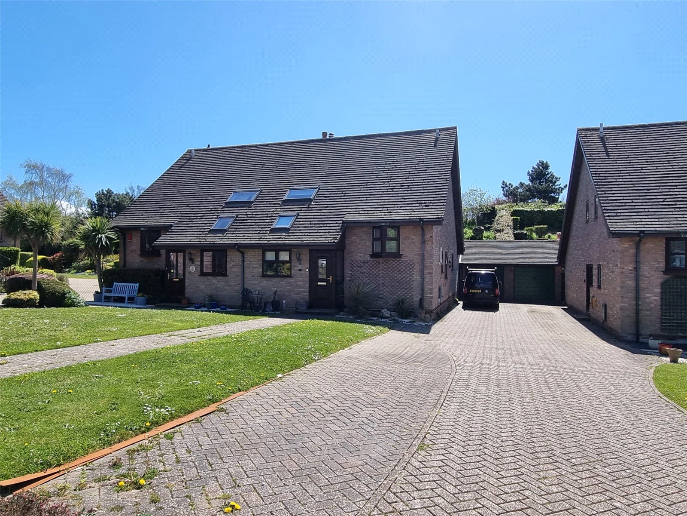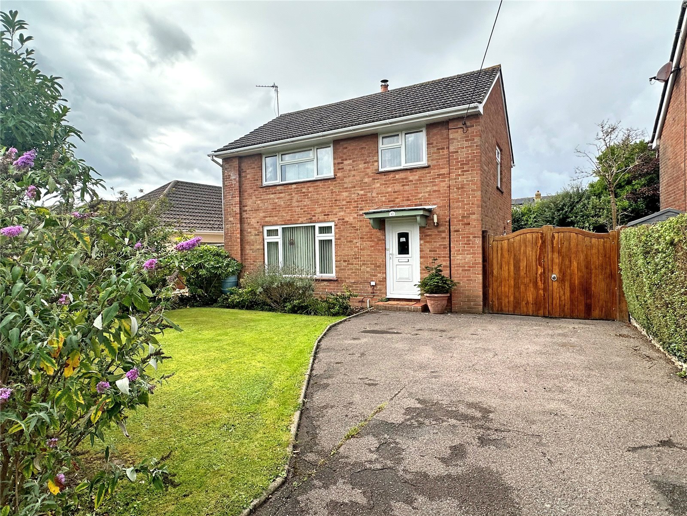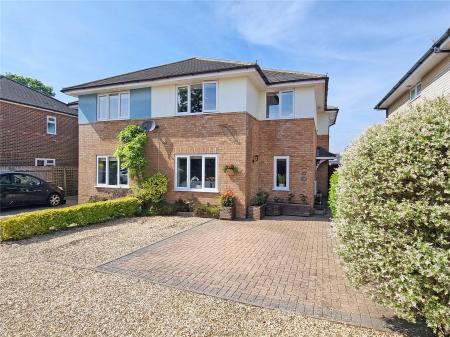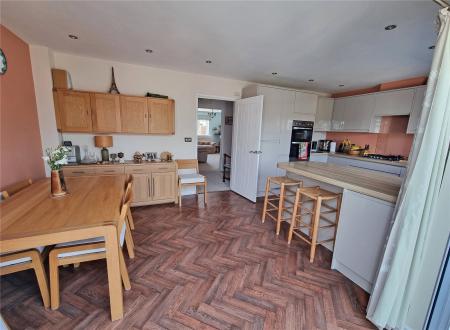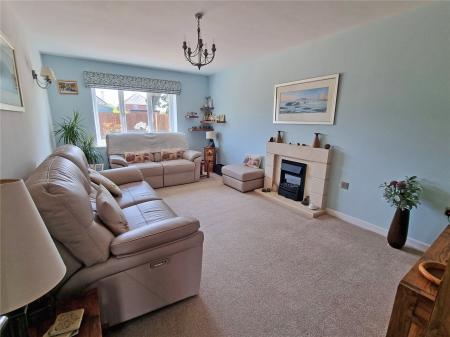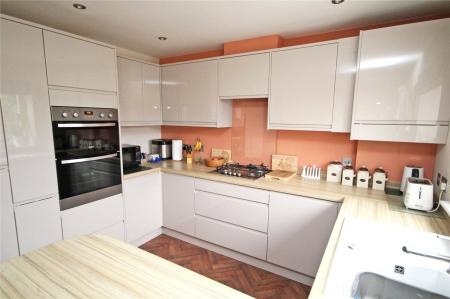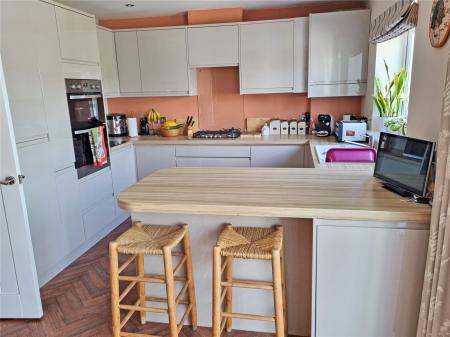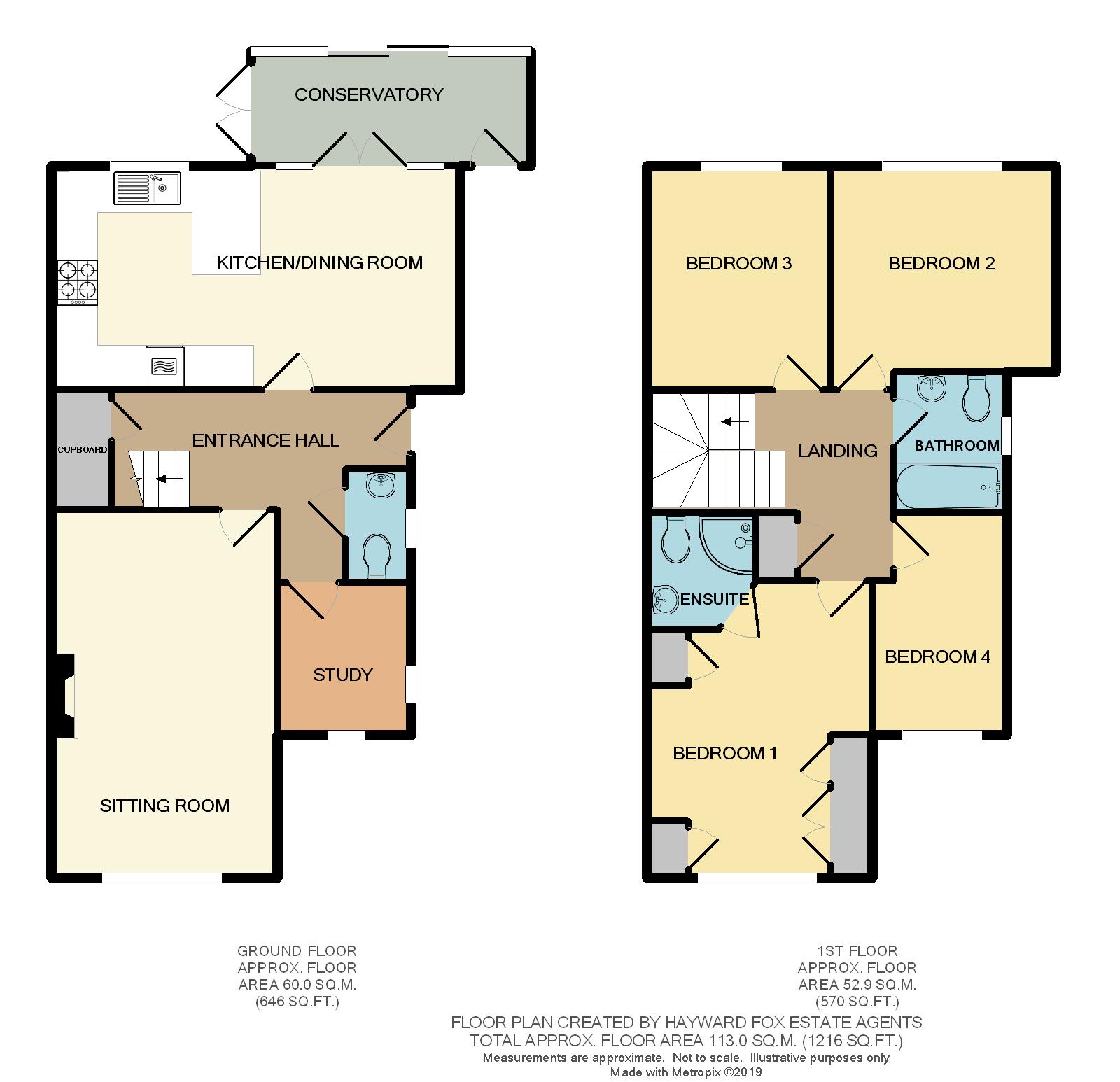4 Bedroom Semi-Detached House for sale in Lymington
An internal inspection is recommended to appreciate the accommodation on offer in this spacious semi detached house, in excellent order throughout. Situated in a private gated development, with four bedrooms, two reception rooms, superb kitchen/dining room, within walking distance of local shops.
ACCOMMODATION IN DETAIL: (all measurements are approximate)
COVERED PORCH with outside light leading to part glazed composite front entrance door leading to:
SPACIOUS ENTRANCE HALLWAY: Ceiling light point, radiator, understairs storage cupboard with light. Door to:
GROUND FLOOR W.C: Comprising low level dual flush W.C, pedestal wash hand basin with splashback, ceiling light point, radiator, wood effect flooring, obscure UPVC double glazed window to side aspect. Door from entrance hallway to:
SITTING ROOM: 17'8" x 10'10" (5.38m x 3.3m ) Ceiling light point, two wall light points, attractive feature electric fire with stone surround hearth and mantle, radiator, UPVC double glazed window overlooking front aspect. Door from entrance hallway:
SUPERB KITCHEN/DINING ROOM: 19'8" x 10'9" (5.99m x 3.28m ) Kitchen area comprising a good range of worksurfaces with inset single bowl, single drainer sink unit, four ring AEG gas hob with concealed extractor over, built in Zanussi double oven and grill in tall housing with cupboards above and below, integrated fridge freezer, integrated dishwasher, a good range of built in cupboards and drawers with corner carousel units and further cupboard housing pull out bins, range of matching wall mounted units, pull out larder unit, cupboard housing Worcester Bosch gas fired central heating boiler. Inset ceiling downlighters, Wood effect flooring, breakfast bar with cupboard housing washing machine, UPVC double glazed windows in the kitchen area overlooking rear garden. DINING AREA with wood effect flooring, radiator, inset ceiling downlighters, UPVC double opening casement doors with matching side screens leading into
GARDEN ROOM: 13'6" x 5'7" (4.11m x 1.7m) Wall light, wood effect flooring, UPVC double glazed sliding patio doors and double opening casement doors to rear garden, further UPVC double glazed door providing access to the front of the property. Door from entrance hallway:
GROUND FLOOR STUDY: 7'5" x 6'4" (2.26m x 1.93m) Double aspect room with UPVC double glazed windows to front and side aspect, ceiling light point, radiator, wood effect flooring.
Turn staircase from entrance hallway leading to first floor landing with ceiling light point, hatch to loft space with pull down ladder and being part boarded with lighting. Built in airing cupboard with slatted shelving. Door to:
BEDROOM ONE: 14'4" x 10'10" (4.37m x 3.3m) An excellent range of built in wardrobes with drawers with bridging units over bedspace with concealed lighting, ceiling light point, radiator, UPVC double glazed window overlooking front aspect. Door to:
EN SUITE SHOWER ROOM: Comprising fully tiled corner shower cubicle, low level dual flush W.C, wash hand basin with tiled splashback and cupboard below, light over, ladder style heated towel rail, tiled walls, inset ceiling downlighters, extractor fan.
BEDROOM TWO: 10'6" x 10' (3.2m x 3.05m ) Ceiling light point, radiator, UPVC double glazed window with a delightful view of the rear aspect over adjoining playing fields.
BEDROOM THREE: 10'10" x 8'9" (3.3m x 2.67m) Ceiling light point, radiator, UPVC double glazed window to rear aspect.
BEDROOM FOUR: 11'6" x 6'6" (3.51m x 1.98m) (Currently used as a second study), ceiling light point, radiator, UPVC double glazed window to front aspect.
FAMILY BATHROOM: Comprising: panel bath with mixer taps and shower attachment over, low level dual flush w.c, wash hand basin with tiled splashback, ladder style heated towel rail, inset ceiling downlighters, part tiled walls, tiled flooring, extractor fan, obscure UPVC double glazed window to side aspect.
OUTSIDE: The property is approached by a secure electronically operated double opening gate with communal drive, leading to shingle driveway providing three parking spaces to the front and an area of block paviour and a further area of shingle with attractive shrub and flower beds. Pedestrian side access gate leading to rear conservatory with door leading to
REAR GARDEN: Being extremely well landscaped for ease of maintenance and being mainly paved with some areas of shingle and raised flowerbeds well enclosed by fencing. HOT TUB. Outside water tap.
There is a OUTHOUSE currently subdivided into STORAGE SHED: 7'11" x 7'1" (2.41m x 2.16m) power and lighting, the other half is being used as a HOBBIES ROOM/WORKSHOP 10'2" x 7'7" (3.1m x 2.31m) with power and lighting.
Spacious Entrance Hallway, Ground Floor W.C, Sitting Room, Study, Superb Kitchen/Dining Room, Rear Conservatory, First Floor Landing, Four Bedrooms, main bedroom with en suite shower room, Family Bathroom, Gated Development, Good Off Road Parking, Well Landscaped Rear Garden, Useful Outbuilding with power and lighting.
Important information
This is a Freehold property.
Property Ref: 413413_NEM220029
Similar Properties
Marine Drive, Barton on Sea, New Milton, Hampshire, BH25
2 Bedroom Apartment | £499,950
Formerly the show home in this superb block, an outstanding two bedroom ground floor apartment with 30' sitting/dining r...
Southern Lane, New Milton, Hampshire, BH25
2 Bedroom Detached Bungalow | £499,950
A detached two bedroom bungalow, well situated in a good residential area, mid-way between Barton cliff top and New Milt...
Gore Road, New Milton, Hampshire, BH25
3 Bedroom Detached Bungalow | £499,500
A particularly spacious, older style, detached, three bedroom bungalow, conveniently situated within a short level walki...
Ashley Lane, Hordle, Lymington, Hampshire, SO41
3 Bedroom Detached House | £525,000
CHAIN FREE - A well proportioned three bedroom chalet bungalow in a village location, set in a good sized plot with well...
Brecon Close, New Milton, Hampshire, BH25
4 Bedroom Semi-Detached House | £525,000
An internal inspection is highly recommended to appreciate the outstanding accommodation being offered including a 35' k...
Keysworth Avenue, Barton on Sea, New Milton, Hampshire, BH25
3 Bedroom Detached House | £529,950
A lovely example of a modern three bedroom detached house with impressive L-shaped sitting/dining room and modern kitche...

Hayward Fox (New Milton)
17-19 Old Milton, New Milton, Hampshire, BH25 6DQ
How much is your home worth?
Use our short form to request a valuation of your property.
Request a Valuation
