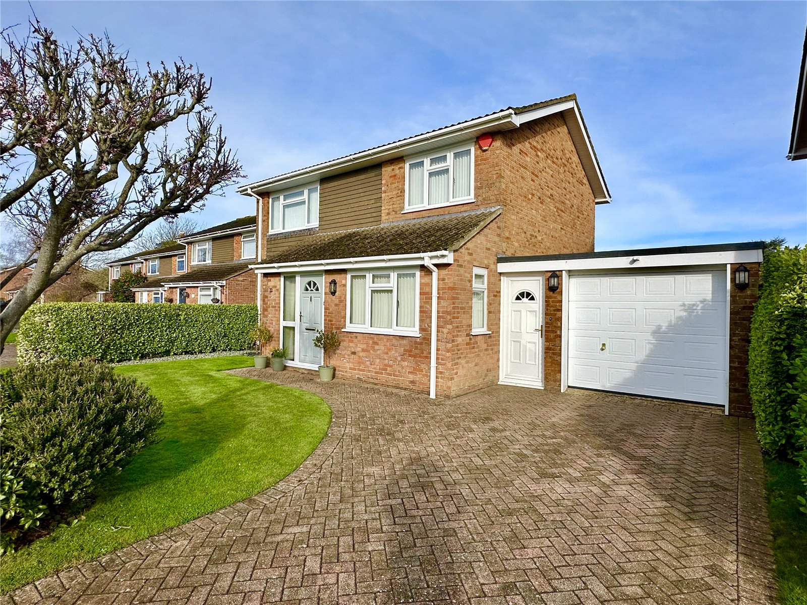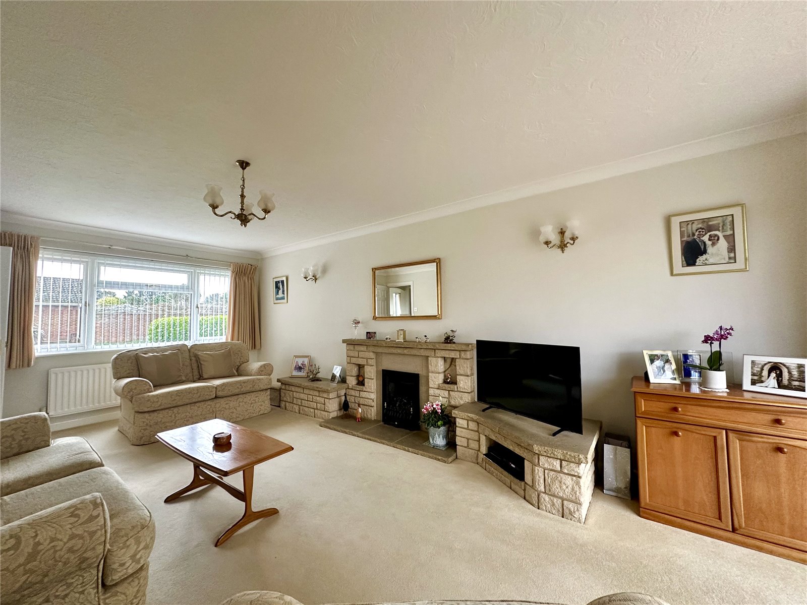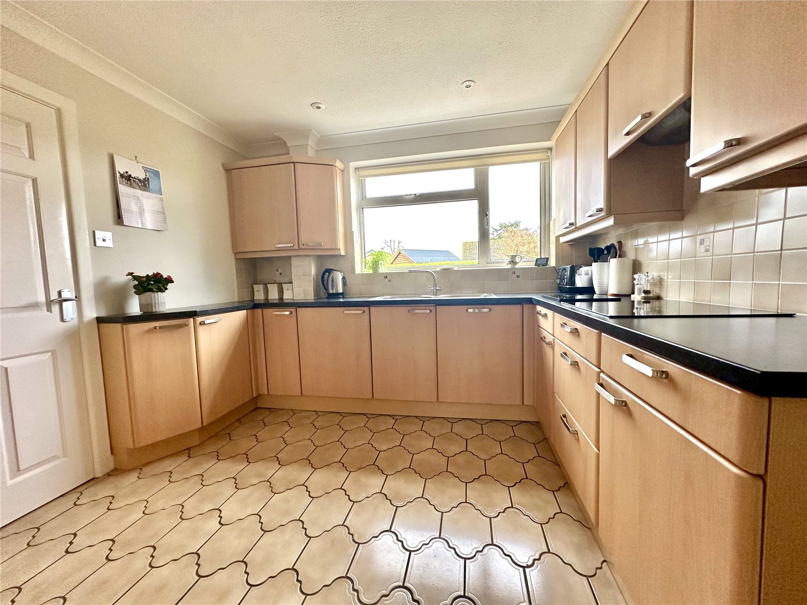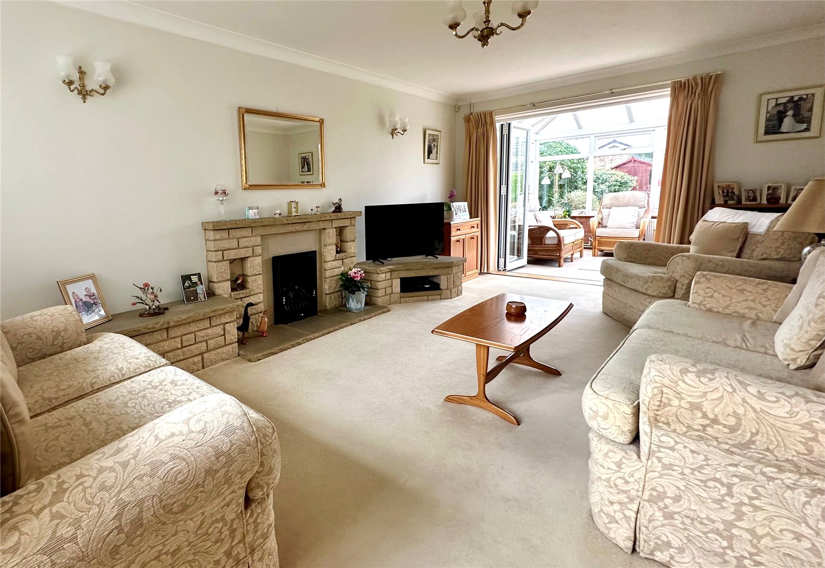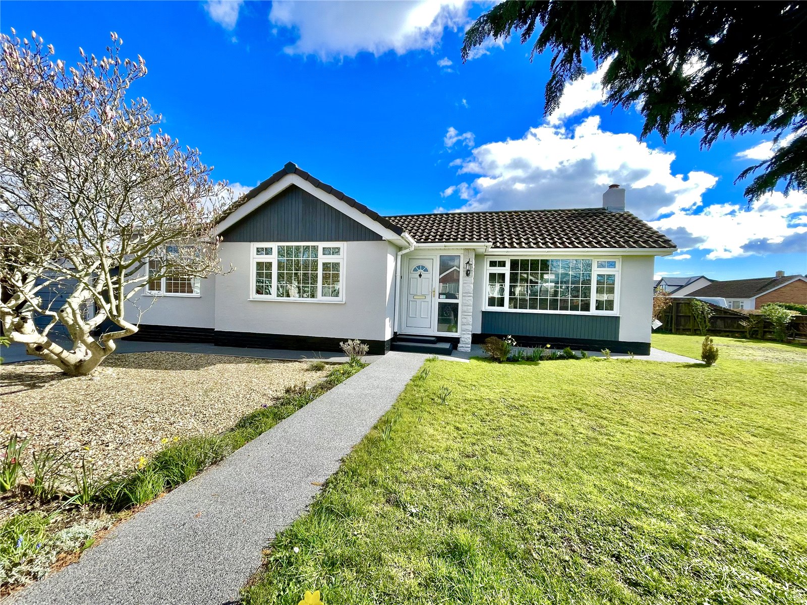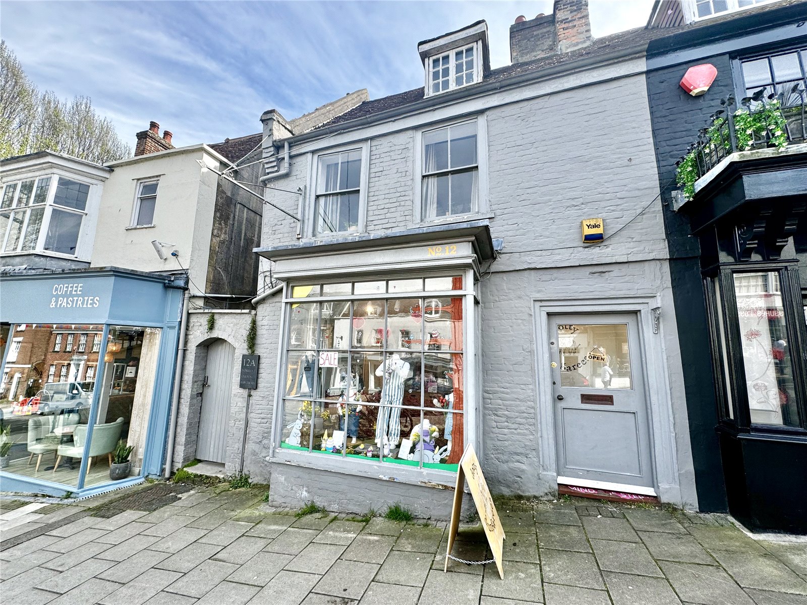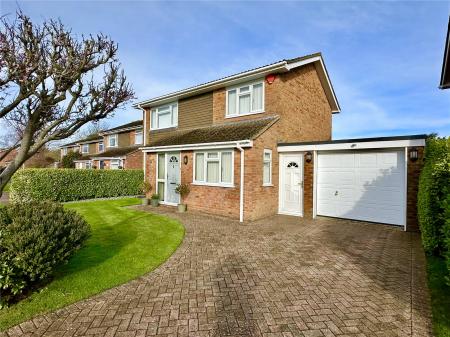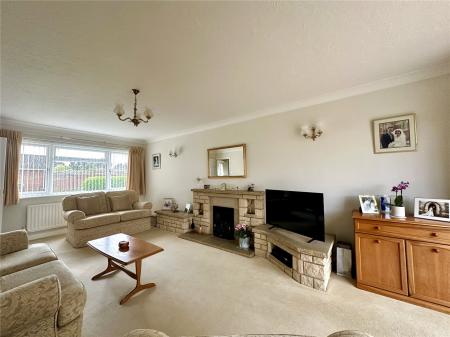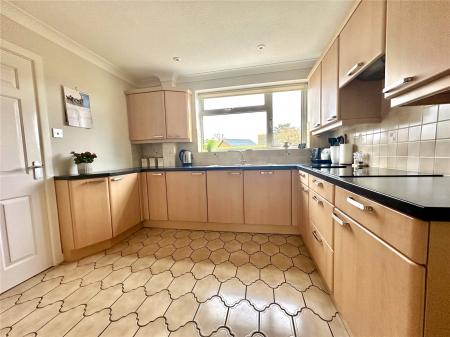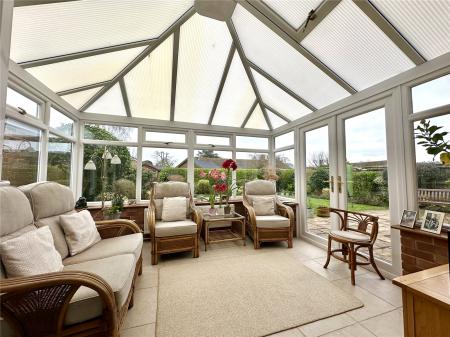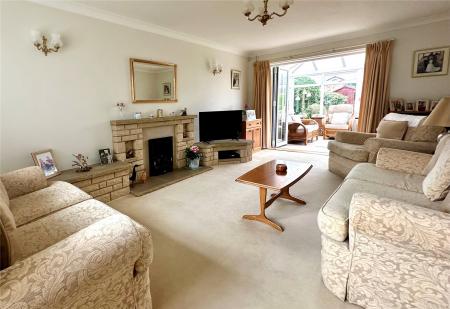4 Bedroom Detached House for sale in Lymington
An opportunity to purchase a beautifully presented four bedroom detached house in this sought after location within Everton village, the property is in excellent order and has a conservatory leading to a private garden.
THE ACCOMMODATION COMPRISES:
(All measurements are approximate)
Double Glazed Entrance Door to
Reception Hall
Radiator, stairs to first floor.
Sitting Room 20'8 x 11'2
Two radiators, stone fireplace with shelf to one side and fitted Real Flame gas fire, wall light points, bi-fold doors to
Conservatory 11'2 x 10'1
Double glazed construction with two radiators and underfloor heating, wall light point and double glazed door to terrace and garden.
Dining Room 15'5 x 10'4
Radiator and two wall light points, door to
Kitchen 10'6 x 10'4
A range of floor standing and wall mounted cupboards and drawers, four ring induction hob with extractor over, single bowl single drainer sink with dishwasher and integrated washer/dryer, integrated fridge freezer, combination oven and single oven, part tiled walls, tiled floor, double glazed door to outside and side access to Garage. Door to
Lobby
Gas fired boiler and understairs storage cupboard.
Cloakroom
Wc and wash basin, tiled floor.
First Floor
Landing
Bedroom One 11'10 x 10'4
Radiator, access to loft and double wardrobe cupboard.
Bedroom Two 11'3 x 9'6
Radiator and storage cupboard.
Bedroom Three 8'10 x 8'4
Radiator, two double wardrobes and airing cupboard.
Bedroom Four 8'10 x 7'
Radiator.
Shower Room
Shower cubicle, vanity basin with cupboards below, wc with concealed cistern, towel rail, tiled walls, tiled floor.
Outside
To the front the property is approached via a brick driveway with the front garden being lawn with established beds.
Garage 20'8 x 9'1
Electric up and over door, power and light, access to side Lobby, rear access.
Side Lobby
Double glazed door to front and rear and access to Kitchen.
Rear Garden
Large terrace adjacent to the property leading onto an area of lawn with well tended and established beds and borders with fence and hedge boundaries, there is an additional small area of garden with Timber Garden Shed, side access with Bin Store.
Council Tax – E
EPC Rating - D
Important information
This is a Freehold property.
Property Ref: 411411_LYM230166
Similar Properties
Beresford Road, Lymington, Hampshire, SO41
2 Bedroom Detached Bungalow | Guide Price £545,000
A beautifully presented and spacious detached two double bedroom bungalow which is offered in good decorative order, dou...
High Street, Lymington, Hampshire, SO41
Office | Guide Price £525,000
A rare opportunity to acquire this attractive End of Terrace High Street Listed Building offering a Ground Floor Lock Up...
Pilley Green, Pilley, Lymington, SO41
2 Bedroom Semi-Detached House | Guide Price £525,000
An opportunity to purchase a two/three bedroom semi detached character house situated in this sought after rural village...
Wainsford Road, Everton, Lymington, Hampshire, SO41
2 Bedroom Detached Bungalow | Guide Price £560,000
An opportunity to purchase a spacious detached bungalow which is offered in excellent order throughout and has a good ba...
Pinetops Close, Pennington, Lymington, SO41
3 Bedroom Detached Bungalow | Guide Price £575,000
A spacious detached three bedroom bungalow, which is offered in excellent order throughout, having been completely refur...
Belmore Lane, Lymington, Hampshire, SO41
3 Bedroom End of Terrace House | Guide Price £575,000
An opportunity to purchase a spacious end of terrace character town house which in recent years was carefully remodelled...
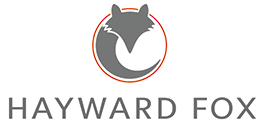
Hayward Fox (Lymington)
85 High Street, Lymington, Hampshire, SO41 9AN
How much is your home worth?
Use our short form to request a valuation of your property.
Request a Valuation
