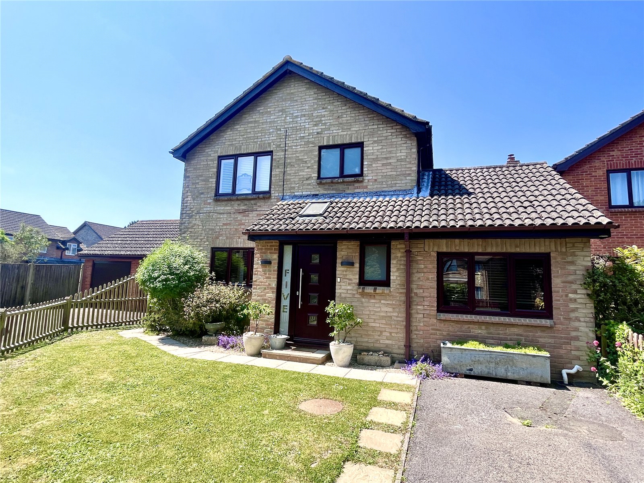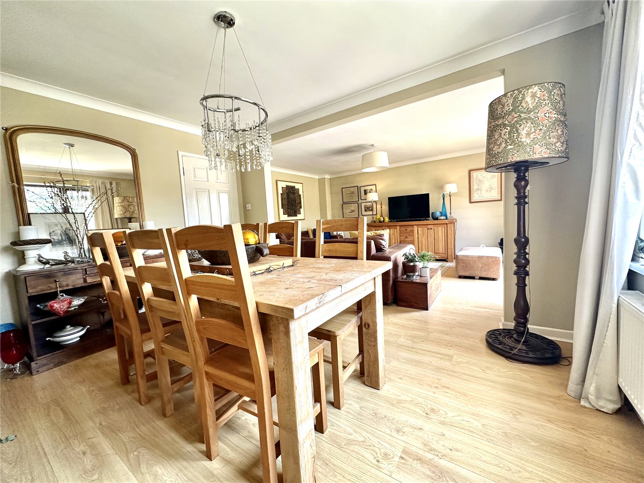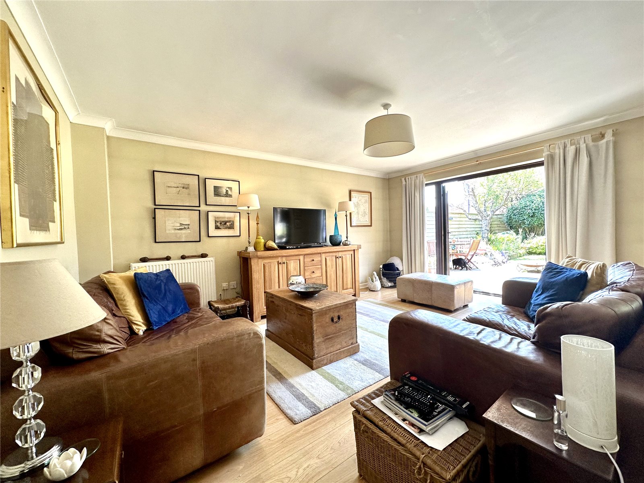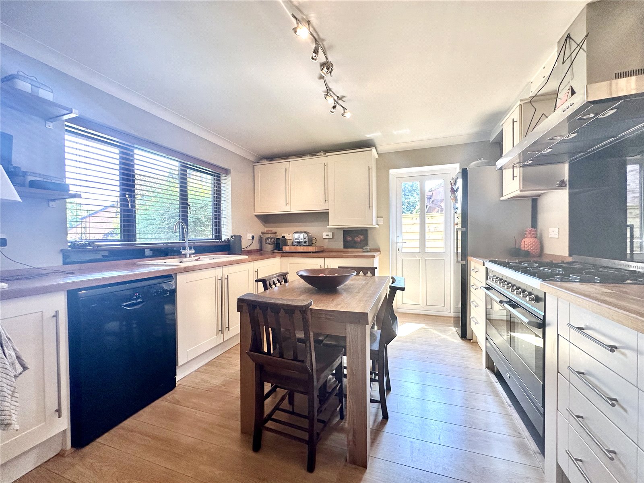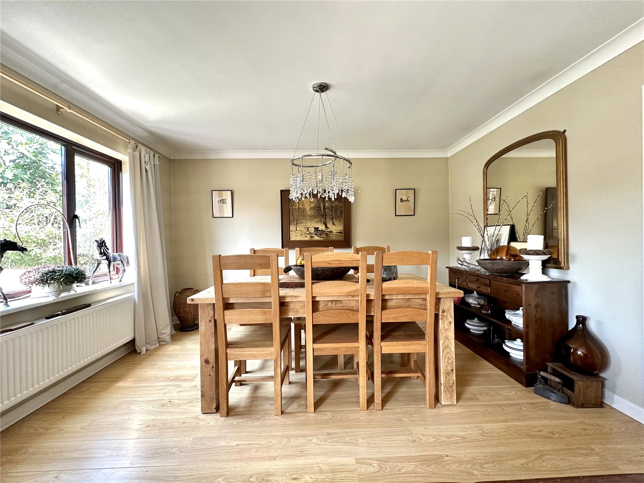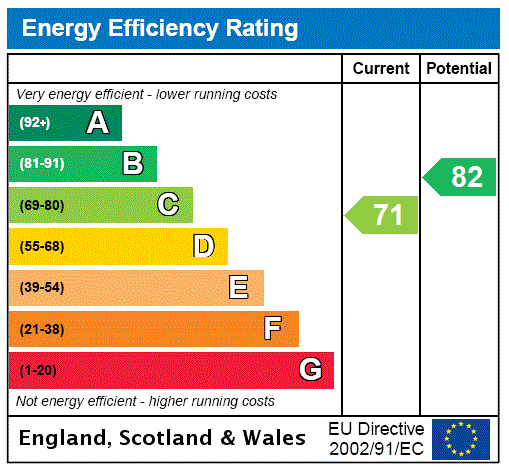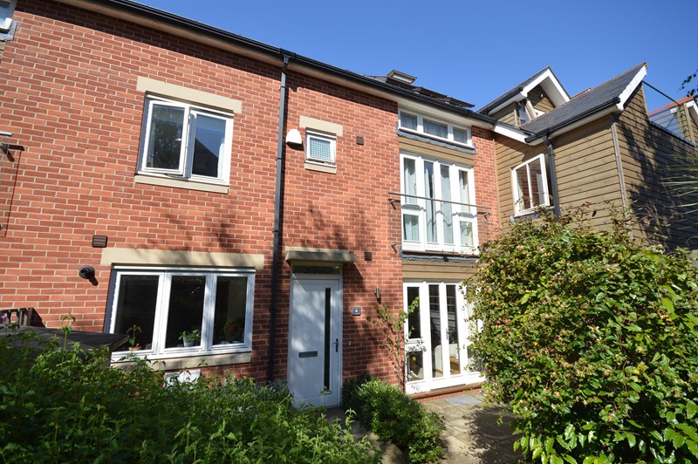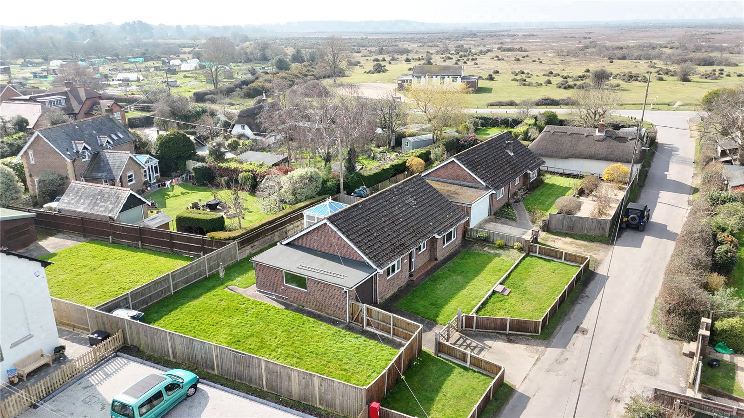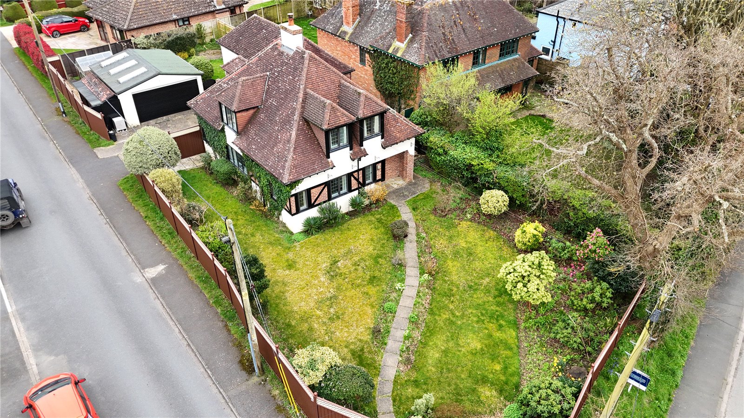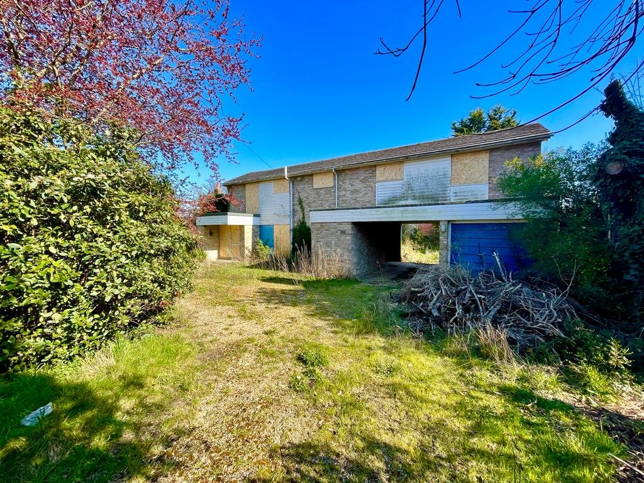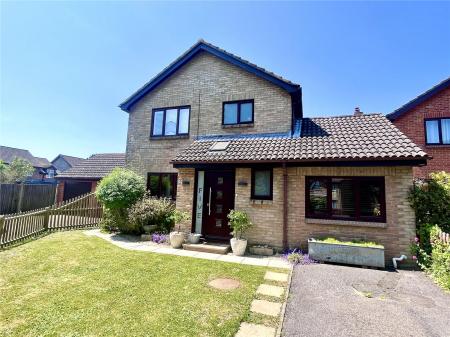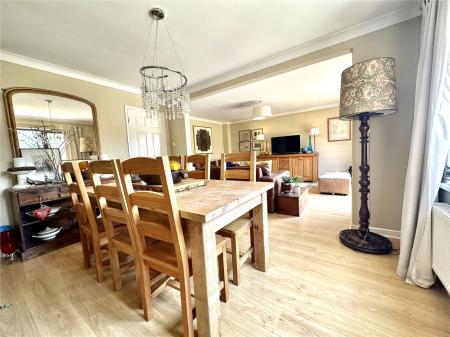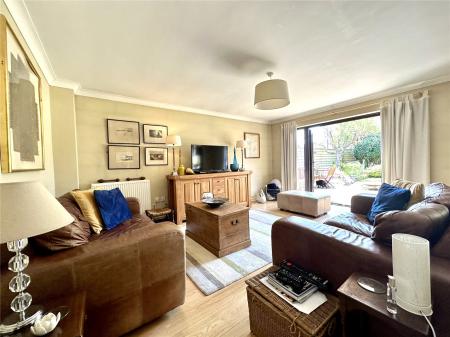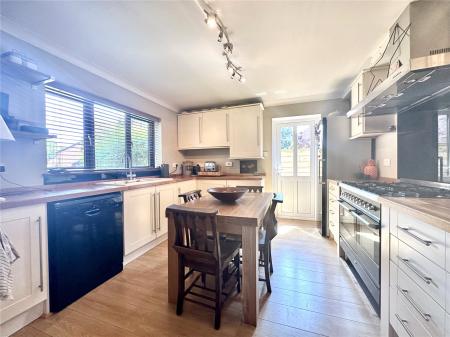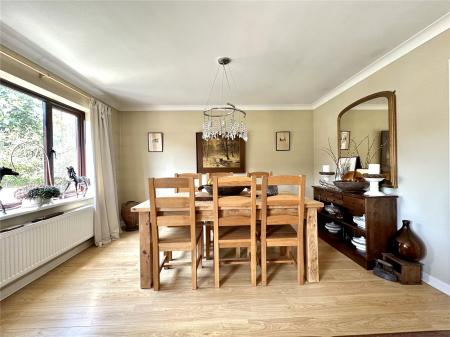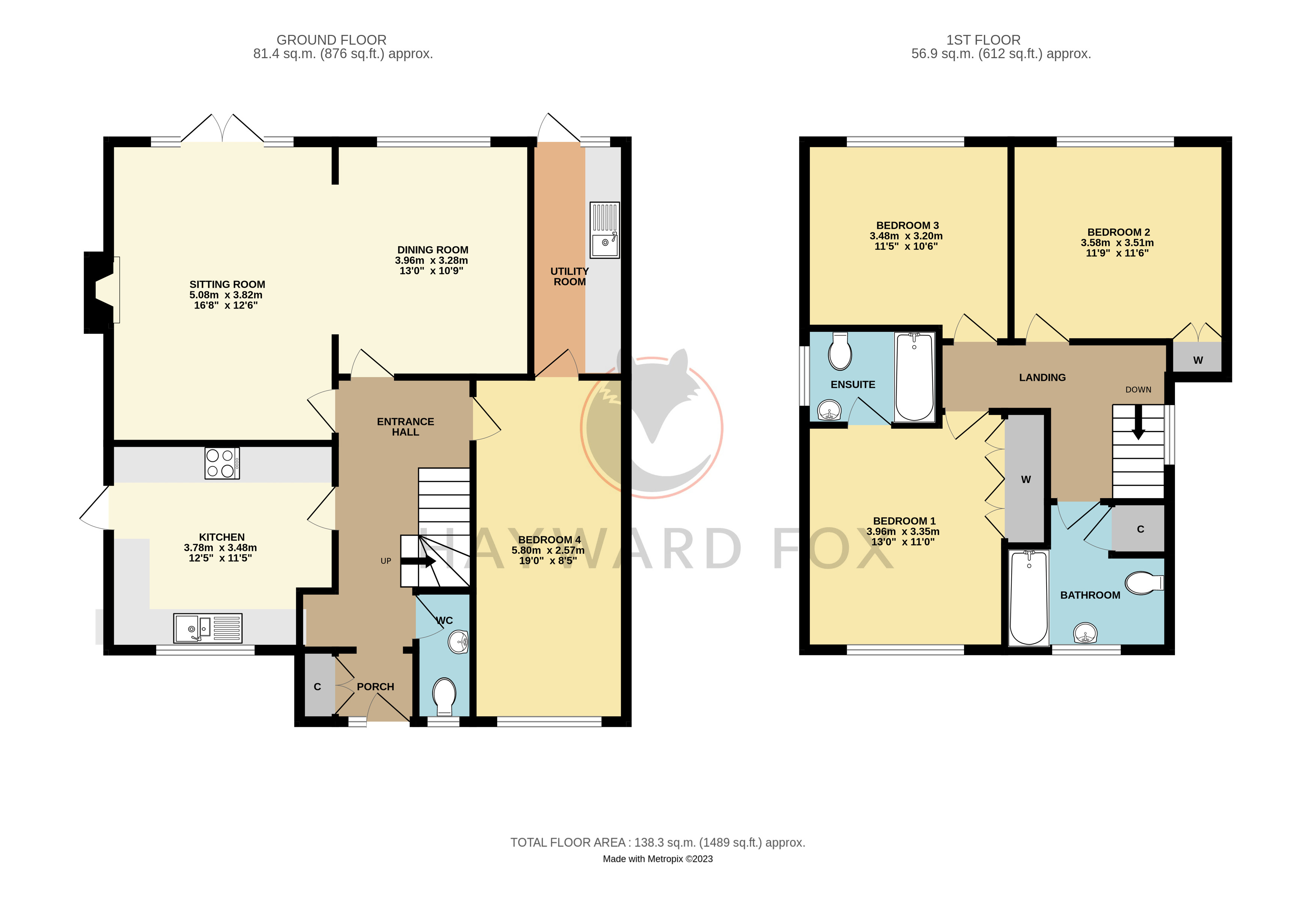3 Bedroom Detached House for sale in Lymington
An extremely pleasant detached four bedroom house with off street parking and well enclosed secluded south/west facing garden, tucked away in this small residential cul-de-sac, close to the centre of Everton village which is one and half miles from the coastal village of Milford on Sea.
THE ACCOMMODATION COMPRISES:
(All measurements are approximate)
Ground Floor
Entrance Hall
Wooden front door with glaze inserts and glazed panels, shelved storage cupboard, wood laminate flooring, stairs to first floor with storage under, concealed radiator.
Cloakroom
Wc, wash basin, tiled splash back.
Sitting/Dining Room
Sitting Room 16'8 x 12'6 – Wood laminate flooring, radiator, double doors leading to and overlooking rear garden, archway to
Dining Room 13' x 10'9 – Wood laminate flooring, radiator.
Kitchen 12'5 x 11'5
Comprising floor standing and wall mounted cupboards and drawers and wood block work surfaces incorporating one and a quarter bowl single drainer sink, space for large range cooker with extractor hood over, space and plumbing for dishwasher, radiator, wood laminate flooring, part glazed door to outside.
Study/Bedroom Four 19' x 8'5
Wood laminate flooring throughout, radiator, door to
Utility Room
Floor standing and wall mounted cupboards and drawers and work surfaces with a single bowl single drainer sink unit, space and plumbing for washing machine and dishwasher, double glazed door to rear garden.
First Floor
Landing with wood laminate flooring, access to roof space.
Bedroom One 13' x 11'
Radiator with concealed panelling, two double door wardrobe cupboards, laminate flooring.
En-Suite Bathroom
Panelled bath with shower attachment, wc, wash basin on wooden plinth with double door storage cupboard below, heated towel rail, fully tiled walls and mirror.
Bedroom Two 11'9 x 11'6
Radiator, laminate flooring.
Bedroom Three 11'5 x 10'6
Radiator, laminate flooring.
Bathroom
Panelled bath with shower attachment, wc and wash basin on wooden plinth with cupboards below, laminate flooring, fully tiled walls, airing cupboard.
Outside
To the front of the property is a tarmac driveway giving off street parking for two cars with an area of lawn and path leading to the front door, path leading down the side of the property to the rear garden.
Rear Garden
Extremely well screened and secluded to all sides, being south and west facing and having an area of full width decking leading onto a lawn with raised borders to either side.
Council Tax – E
EPC Rating - C
Important information
This is a Freehold property.
Property Ref: 411411_LYM220191
Similar Properties
High Street, Lymington, Hampshire, SO41
Hotel | Guide Price £600,000
An opportunity to purchase a grade II listed freehold premises, currently being run as an extremely successful and estab...
Temple Court, School Lane, Lymington, Hampshire, SO41
3 Bedroom Terraced House | £599,950
An attractive contemporary townhouse which provides an excellent balance of accommodation arranged over three floors wit...
Chapel Lane, East Boldre, Brockenhurst, Hampshire, SO42
3 Bedroom Detached Bungalow | Guide Price £595,000
A spacious light and airy detached three bedroom bungalow with a good balance of accommodation, situated in this quiet l...
Ramley Road, Lymington, Hampshire, SO41
4 Bedroom Detached House | £675,000
A recently updated spacious detached character home which offers an excellent balance of accommodation, four bedrooms an...
Milford Road, Lymington, Hampshire, SO41
4 Bedroom Detached House | Guide Price £695,000
An opportunity to purchase a substantial detached dwelling which requires full modernisation and refurbishment, but also...
Pilley Hill, Pilley, Lymington, Hampshire, SO41
4 Bedroom Semi-Detached House | Guide Price £699,999
A superbly refurbished and remodelled 3/4 bedroom semi detached older property with well planned living accommodation, s...

Hayward Fox (Lymington)
85 High Street, Lymington, Hampshire, SO41 9AN
How much is your home worth?
Use our short form to request a valuation of your property.
Request a Valuation
