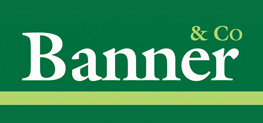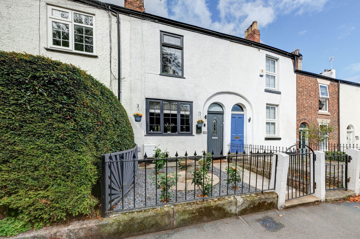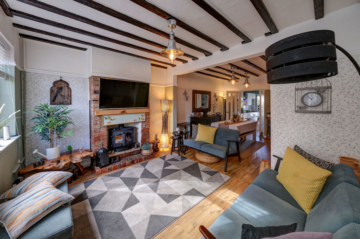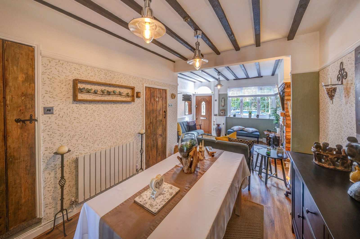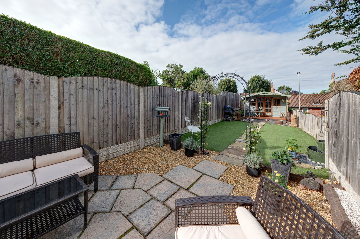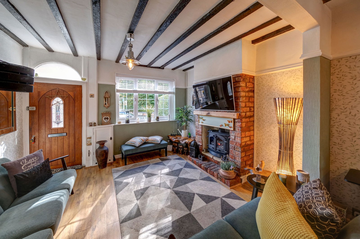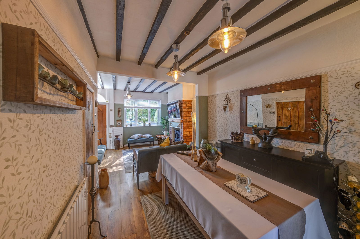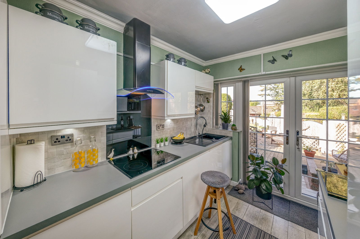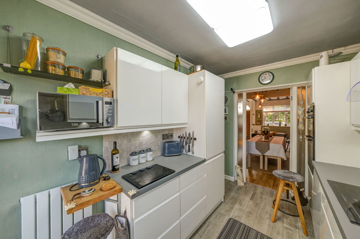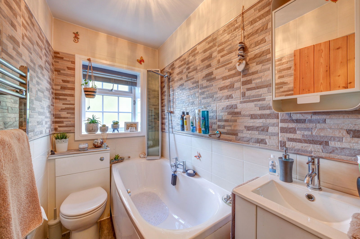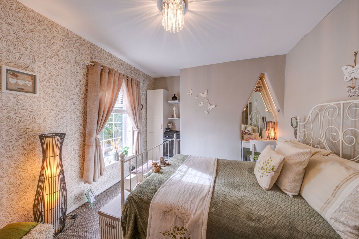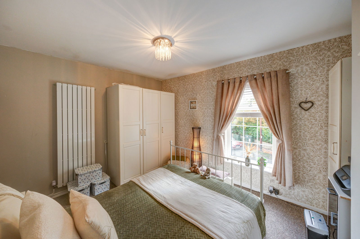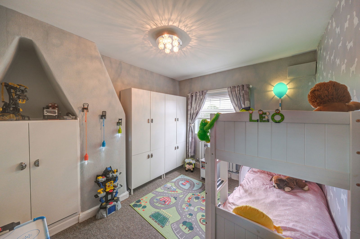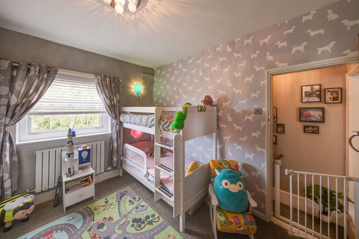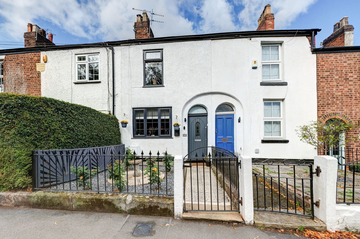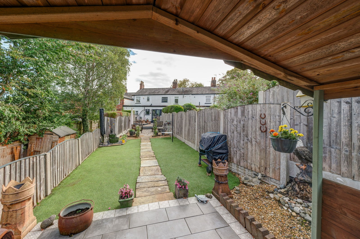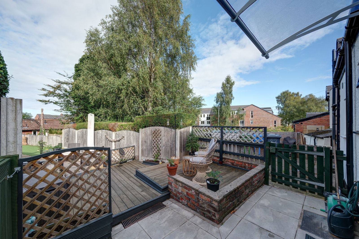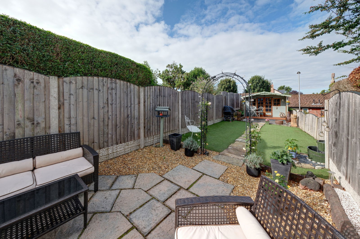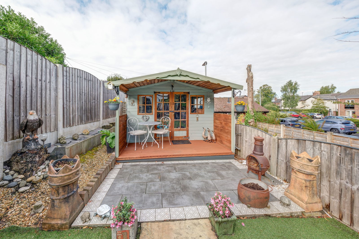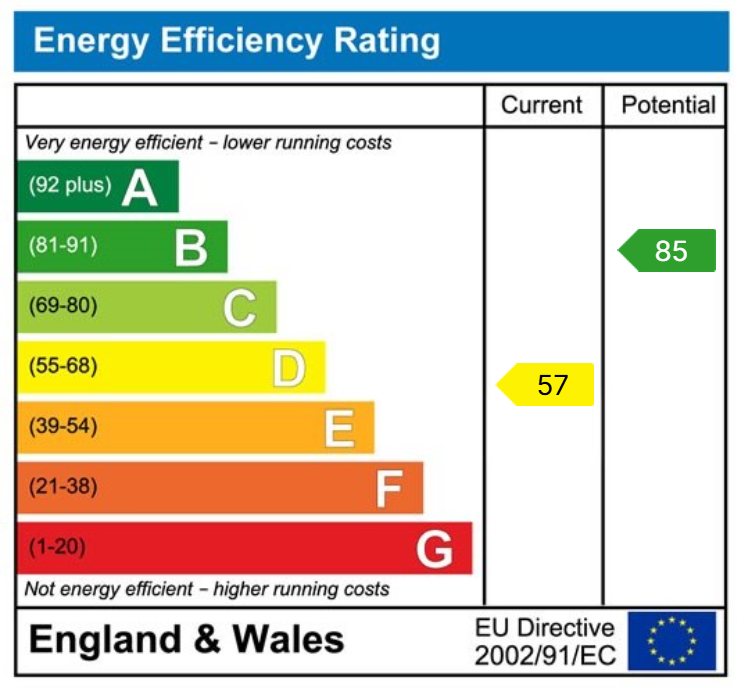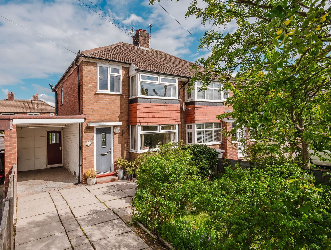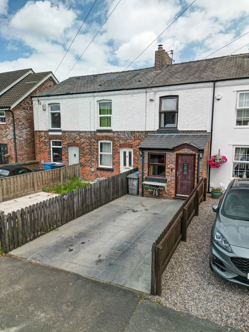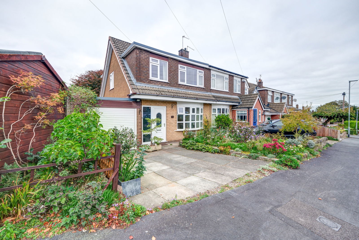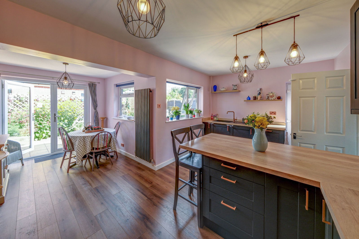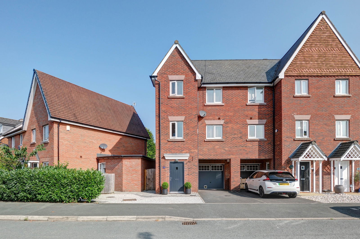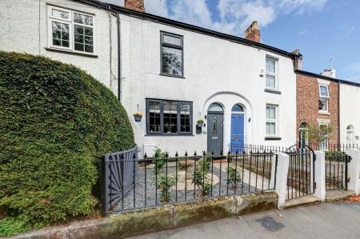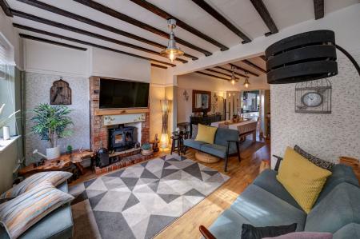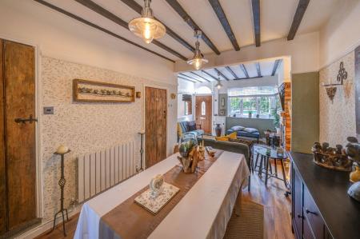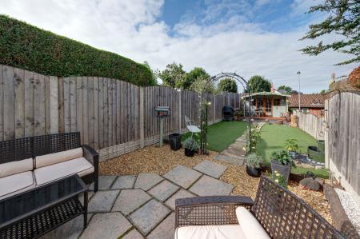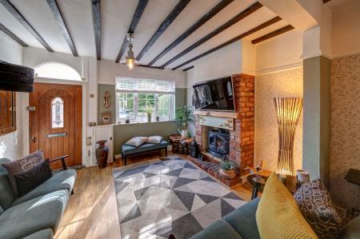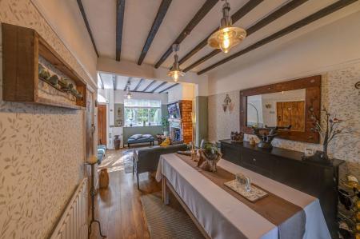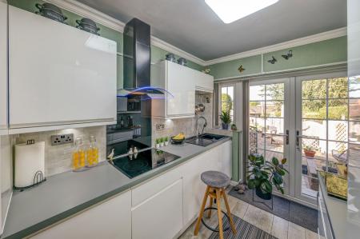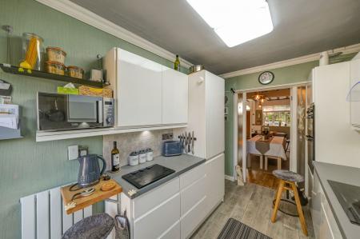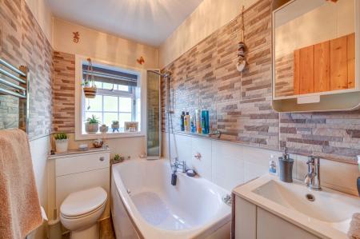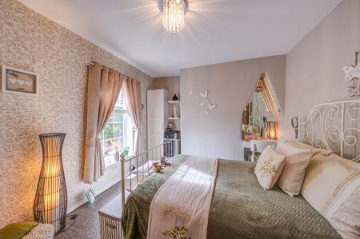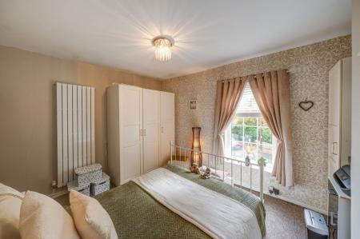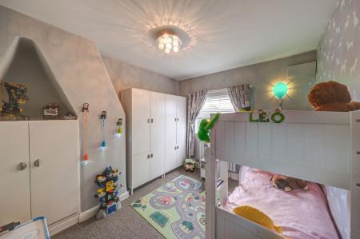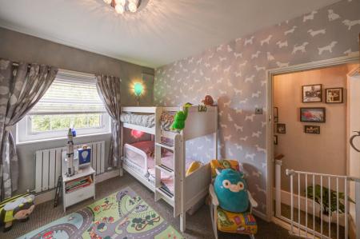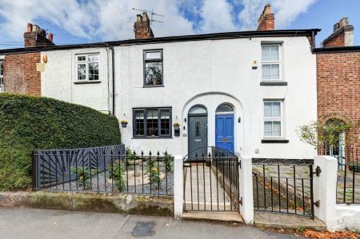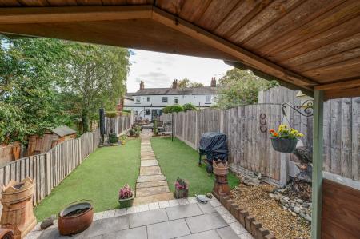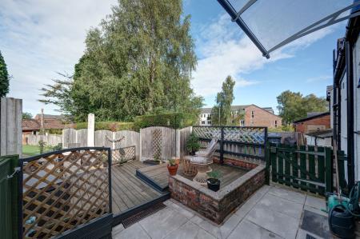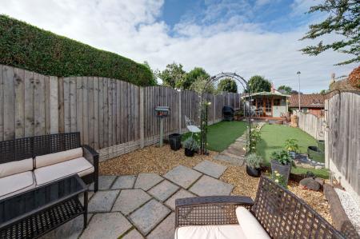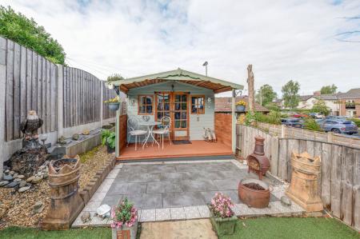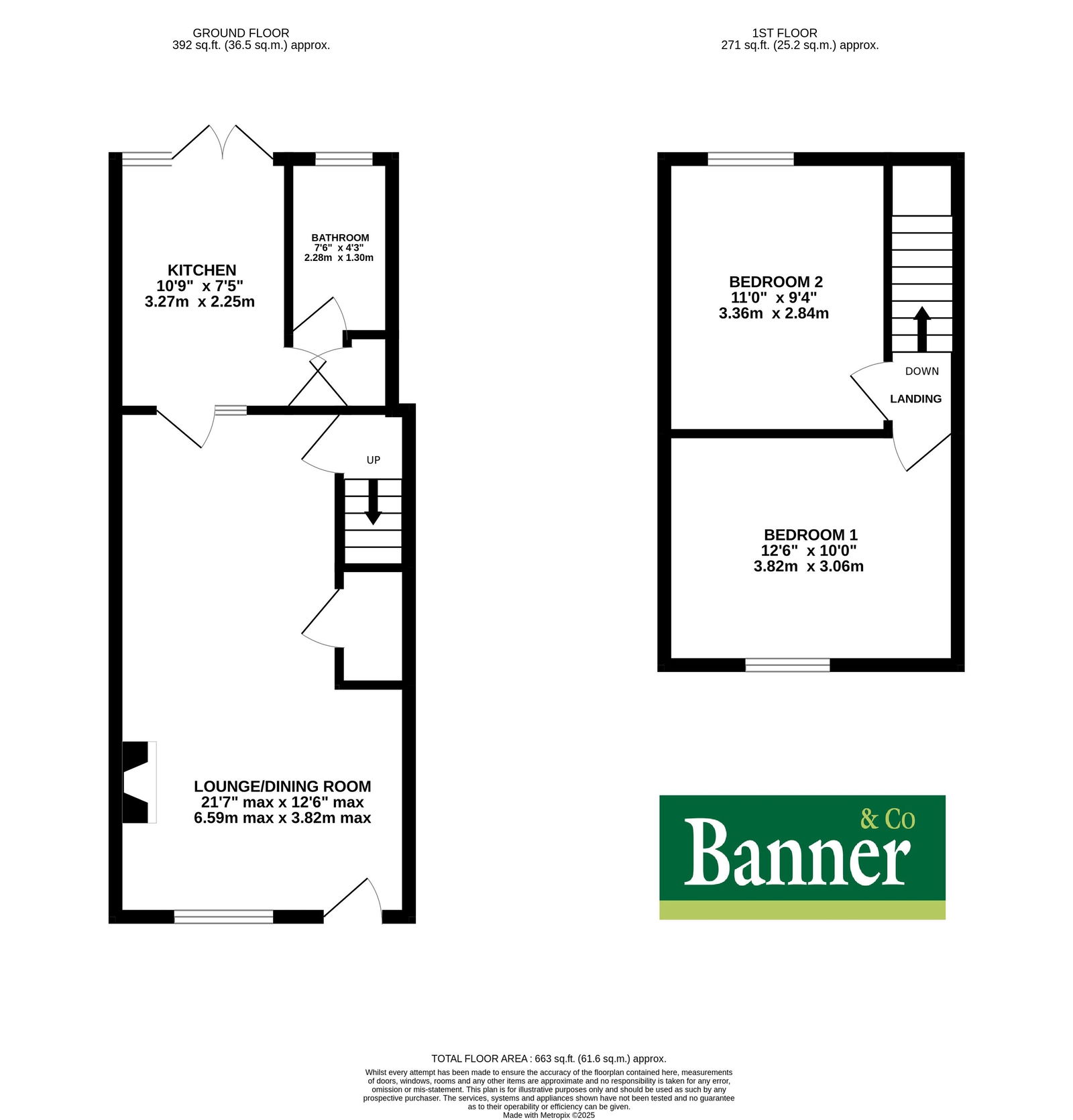- Charming period cottage
- Bright & light interior
- Fully refurbished and immaculately maintained
- Re-fitted kitchen with integrated appliances
- Re-fitted bathroom
- A fully enclosed rear garden with Summer house
- A short walk to the centre of highly sought after Lymm village
- Walking distance of Cherry Tree Primary School
- Easy commuting distance to major motorway networks
- Internal viewing highly recommended
2 Bedroom Terraced House for sale in Lymm
Characterful two bedroom PERIOD COTTAGE, built in 1852, within easy walking distance of Lymm village centre and all of its amenities. Having been refurbished and well maintained the property offers ready to move into accommodation and early viewings are strongly recommended.
LOUNGE / DINING ROOM - 6.59m x 3.85m (21'7" x 12'7")
Timber external front door with leaded glazed vision panel with etched glass transom window over, uPVC double glazed Georgian style window to front elevation, brick chimney breast with a freestanding black cast iron living flame gas stove and oak mantle over, a flat panel horizontal central heating radiator and a vertical central heating radiator, picture rail and laminate flooring. There is a traditional timber cottage style door with latch to the understairs storage cupboard and timber glazed door with glazed side panel to
KITCHEN - 3.27m x 2.52m (10'8" x 8'3")
uPVC double glazed Georgian style French doors with matching side window onto the rear elevation with an exterior glass canopy over, tile flooring, range of base and wall units with laminate worktops, tiled splash back, integrated Beko fridge freezer, integrated Beko washing machine, integrated dishwasher, integrated Beko electric double oven, inset Beko four ring halogen hob with black extractor chimney over, black composite sink and drainer with a pull out mixer tap, horizontal flat panel central heating radiator. Off the kitchen is a storage cupboard with a traditional timber cottage style door with latch, housing the Alpha combi central heating boiler.
BATHROOM - 2.28m x 1.38m (7'5" x 4'6")
Fitted with a white WC with concealed flush, wash hand basin with mixer tap and storage under, panel bath with central mixer tap and a hand held shower attachment, folding glass screen, fully tiled walls and floor, chrome ladder style central heating radiator, a traditional timber cottage style door with latch and uPVC obscure double glazed Georgian style window to the rear elevation.
STAIRS TO FIRST FLOOR LANDING
Leading from the lounge/dining area a traditional timber cottage style door with latch opens onto the stairway which includes original high level storage cupboards. There is loft access and it is fitted with a pull down ladder, boarded and has lighting.
BEDROOM 1 - 3.36m x 3.06m (11'0" x 10'0")
A traditional timber cottage style door with latch, uPVC double glazed Georgian style windows to the front elevation and vertical central heating radiator.
BEDROOM 2 - 3.36m x 2.84m (11'0" x 9'3")
A traditional timber cottage style door with latch, uPVC double glazed Georgian style windows to the rear elevation and flat panel horizontal central heating radiator.
EXTERNALLY
The front is fully enclosed with wrought iron railings, tiled pathway, a circular paved patio and slated rose garden.
The west facing rear garden is fully enclosed with an exterior cold water tap, security lighting and benefits from paved and decked areas, Astro turf lawns, gravel beds and a timber summer house which has electric power and lighting.
TENURE
FREEHOLD
COUNCIL TAX
Warrington Borough Council Tax Band: C
SERVICES
Please note we have not tested the services or any of the equipment in this property, accordingly we strongly advise prospective purchasers to commission their own survey or service report before finalising their offer to purchase.
THESE PARTICULARS ARE ISSUED IN GOOD FAITH BUT THEY ARE NOT GUARANTEED AND DO NOT FORM ANY PART OF A CONTRACT. NEITHER BANNER & CO, NOR THE VENDOR OR LESSOR ACCEPT ANY RESPONSIBILITY IN RESPECT OF THESE PARTICULARS, WHICH ARE NOT INTENDED TO BE STATEMENTS OR REPRESENTATION OF FACT AND ANY INTENDING PURCHASER OR LESSOR MUST SATISFY HIMSELF OR OTHERWISE AS TO THE CORRECTNESS OF EACH OF THE STATEMENTS CONTAINED IN THESE PARTICULARS.
Important Information
- This is a Freehold property.
- This Council Tax band for this property is: C
Property Ref: 66_1206680
Similar Properties
Whitesands Road, Lymm WA13 9LJ
3 Bedroom Semi-Detached House | Offers Over £300,000
GREAT POTENTIAL – Traditional Three-Bedroom Semi-Detached Home This traditional three-bedroom semi-detached property off...
1 Bedroom Terraced Bungalow | £295,000
A beautifully presented and modern one-bedroom terraced bungalow forming part of an exclusive hamlet of just 14 homes, s...
Hopefield Road, Lymm, WA13 9HU
2 Bedroom Terraced House | £245,000
OPEN VIEWS: Well presented EXTENDED two bedroom property is located in a popular location within walking distance of bot...
Mardale Crescent, Lymm, WA13 9PD
3 Bedroom Semi-Detached House | £335,000
Offered for sale with the benefit of no onward chain this three bedroom semi-detached property is situated in a popular...
Green View, Rush Green Road, Lymm WA13 9RB
3 Bedroom Semi-Detached House | Offers in region of £340,000
Extended three bedroom semi-detached property located in a popular location within walking distance of Oughtrington Prim...
4 Bedroom Townhouse | Offers Over £350,000
Immaculately presented four bedroom townhouse, located close to local amenities and schools. Stylish presentation throu...
How much is your home worth?
Use our short form to request a valuation of your property.
Request a Valuation
