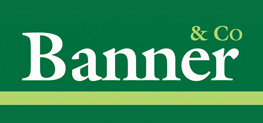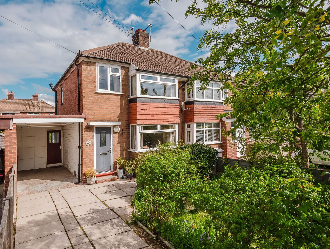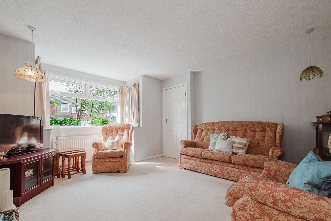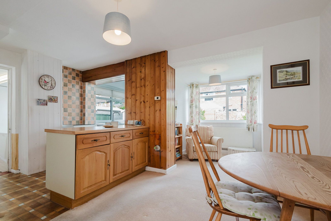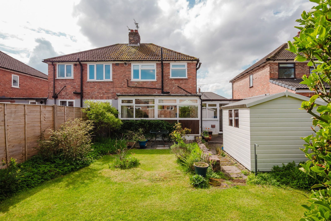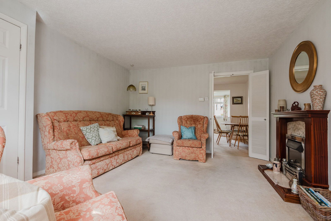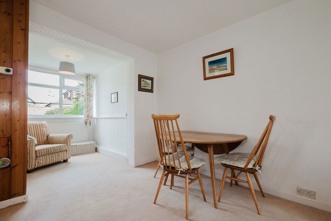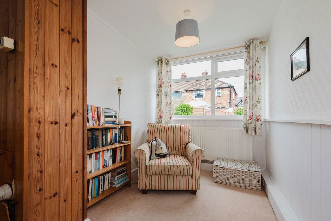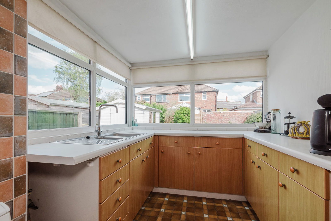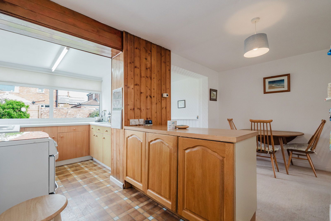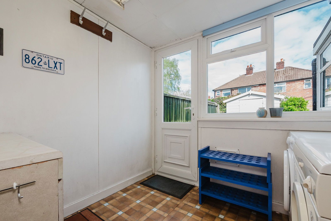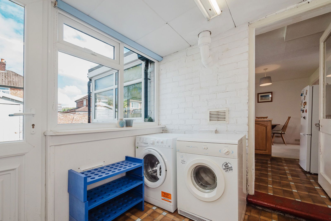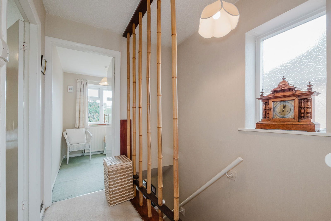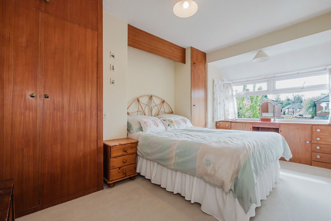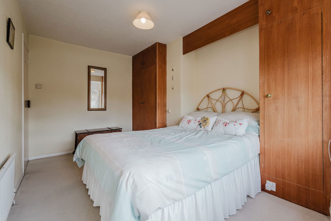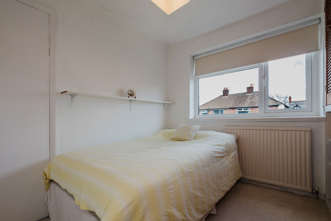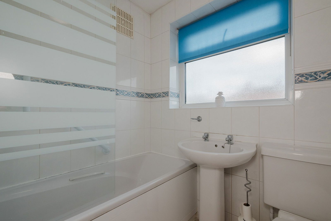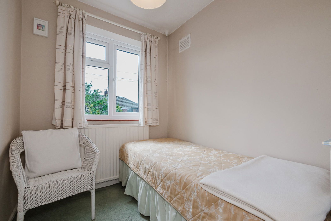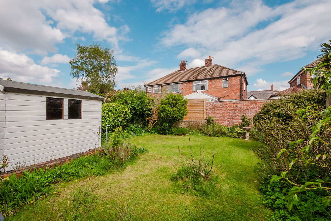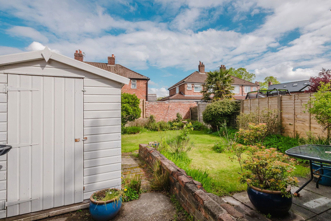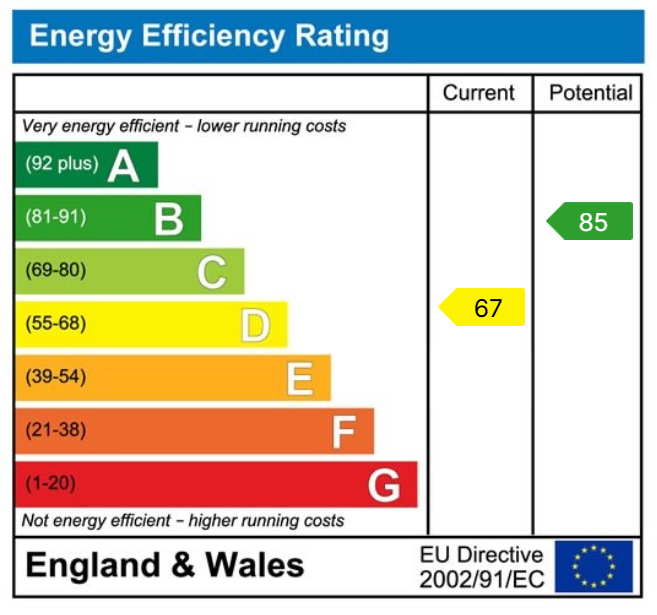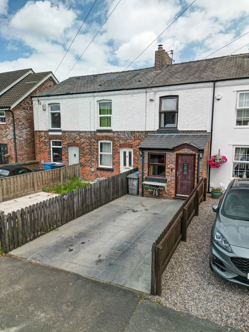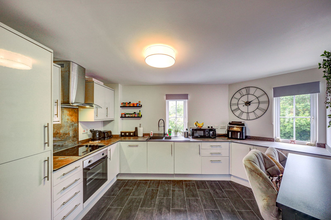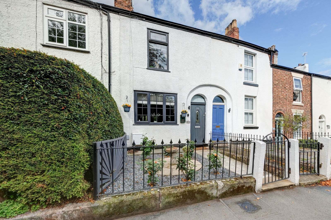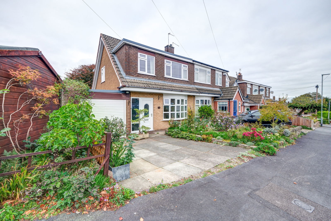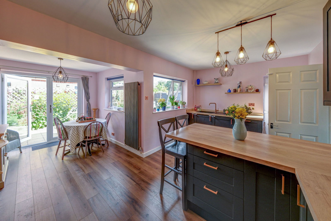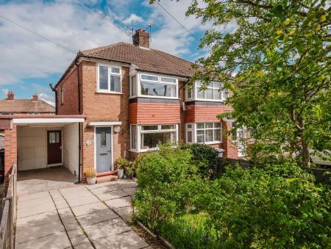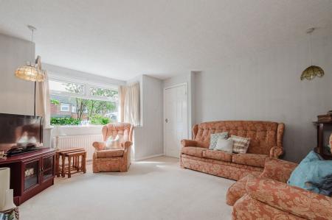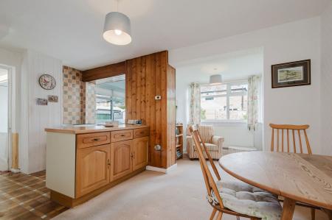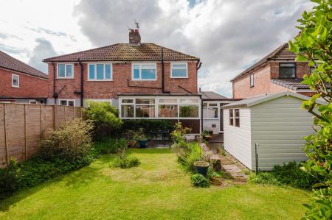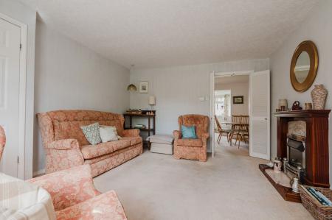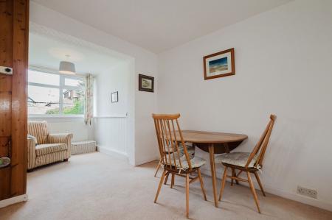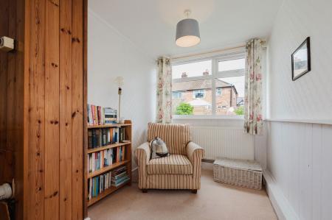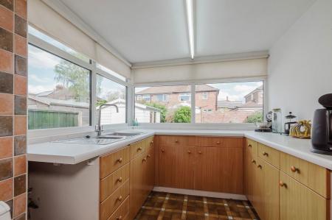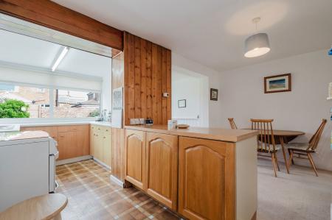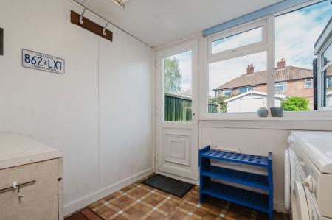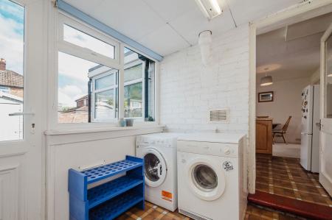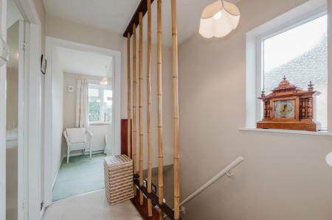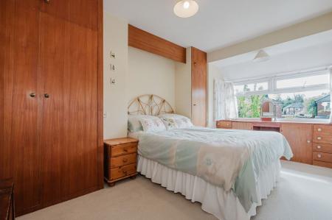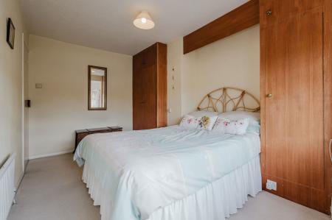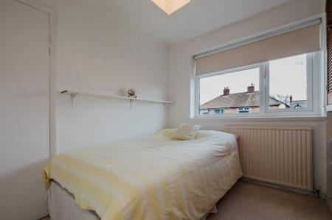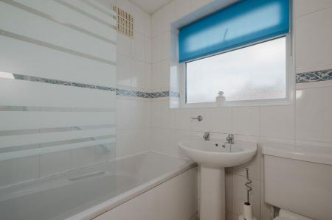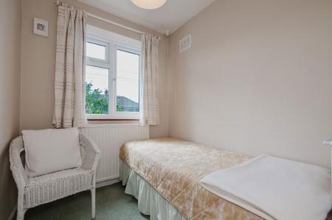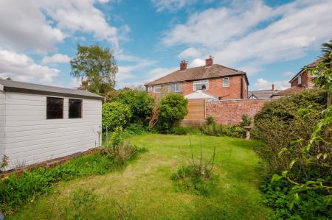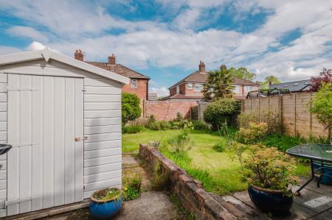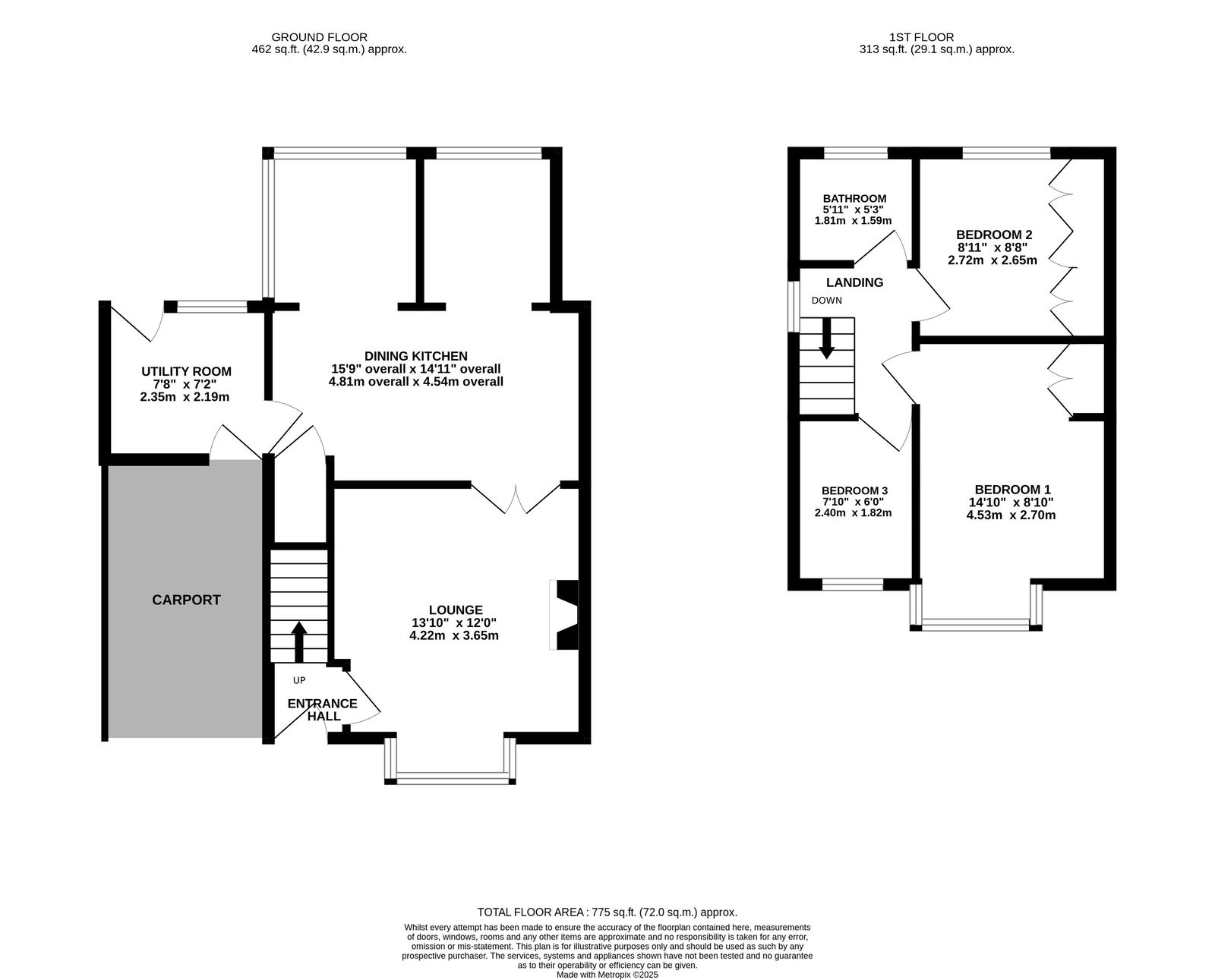- NO ONWARD CHAIN
- Great potential to extend - STPP
- Some modernistation required
- Spacious through Lounge/Dining Room opening onto the kitchen
- Utility room
- Fully enclosed rear garden
- Driveway providing off-road parking
- Close to local amenities
- Easy access to major motorway networks for commuters
- Early viewings strongly recommended
3 Bedroom Semi-Detached House for sale in Lymm
GREAT POTENTIAL – Traditional Three-Bedroom Semi-Detached Home
This traditional three-bedroom semi-detached property offers fantastic potential for modernisation and extension (subject to planning permission). Perfectly suited to first-time buyers or developers, the home is brimming with opportunity to add value and create a bespoke living space.
Situated in a popular residential area, the property benefits from:
Off-road parking
A fully enclosed rear garden, ideal for families or entertaining
Spacious accommodation with scope to extend and improve (STPP)
Early viewing is highly recommended to truly appreciate the potential this property has to offer.
ENTRANCE HALLWAY
External, composite door with obscure glazed vision panel opening into the entrance hall, central heating radiator, stairs to first floor and landing, door to
LOUNGE - 4.22m x 3.65m (13'10" x 11'11")
A spacious through lounge with a uPVC, double glazed bay window to front elevation, a modern feature gas fireplace, central heating radiator, with doors into
KITCHEN/DINER - 4.81m x 4.54m (15'9" x 14'10")
The dining area has uPVC double glazed window to rear elevation, a square arch to a reading nook area, central heating radiator, open plan to the kitchen via a dividing peninsula with base units.
The kitchen has uPVC double glazed windows to rear elevation, fitted with a range of base units, laminate work top, one and half sink, with mixer tap, part tiled and wood panelled splash backs, a free standing gas oven and fridge freezer, vinyl flooring, under stairs storage cupboard, central heating radiator and door to
UTILITY - 2.35m x 2.19m (7'8" x 7'2")
uPVC double glazed window to rear elevation and uPVC half glazed external door. Fitted with base units, laminate work top over and a free standing washer and dryer, vinyl flooring.
LANDING
Obscure single glazed, timber framed window to side elevation and loft access, feature bamboo floor to ceiling spindles.
BEDROOM 1 - 4.53m x 2.7m (14'10" x 8'10")
uPVC double glazed window to front elevation, central heating radiator, range of fitted wardrobes and vanity unit.
BEDROOM 2 - 2.72m x 2.65m (8'11" x 8'8")
uPVC double glazed window to rear elevation, central heating radiator, range of fitted wardrobes one housing the Baxi combi-boiler.
BEDROOM 3 - 2.4m x 1.82m (7'10" x 5'11")
uPVC double glazed window to front elevation, central heating radiator, fitted cupboards, inset wall vent.
FAMILY BATHROOM - 1.81m x 1.59m (5'11" x 5'2")
uPVC, obscure double glazed window to the rear elevation, fully tiled walls, vinyl flooring, WC, wash hand basin, panel bath with glass shower screen, electric Triton 180si shower, central heating radiator, inset wall vent.
EXTERNALLY
The property has a lawned area with mature hedges and shrubs, a paved driveway to the front elevation with a fully enclosed carport with built in store area and lighting. A fully enclosed rear garden laid mainly to lawn with a paved patio area, timber garden shed and a outdoor cold water tap.
TENURE
COUNCIL TAX
Warrington Borough Council: Band C
SERVICES
All mains services are connected. Please note we have not tested the services or any of the equipment in this property, accordingly we strongly advise prospective purchasers to commission their own survey or service report before finalising their offer to purchase.
THESE PARTICULARS ARE ISSUED IN GOOD FAITH BUT THEY ARE NOT GUARANTEED AND DO NOT FORM ANY PART OF A CONTRACT. NEITHER BANNER & CO, NOR THE VENDOR OR LESSOR ACCEPT ANY RESPONSIBILITY IN RESPECT OF THESE PARTICULARS, WHICH ARE NOT INTENDED TO BE STATEMENTS OR REPRESENTATION OF FACT AND ANY INTENDING PURCHASER OR LESSOR MUST SATISFY HIMSELF OR OTHERWISE AS TO THE CORRECTNESS OF EACH OF THE STATEMENTS CONTAINED IN THESE PARTICULARS.
Important Information
- This is a Freehold property.
- This Council Tax band for this property is: C
Property Ref: 66_1102532
Similar Properties
1 Bedroom Terraced Bungalow | £295,000
A beautifully presented and modern one-bedroom terraced bungalow forming part of an exclusive hamlet of just 14 homes, s...
Hopefield Road, Lymm, WA13 9HU
2 Bedroom Terraced House | £245,000
OPEN VIEWS: Well presented EXTENDED two bedroom property is located in a popular location within walking distance of bot...
Springbank Gardens, Lymm WA13 9GR
2 Bedroom Flat | £239,950
Immaculate Two-Bedroom First Floor Apartment Near Lymm Village This beautifully presented and newly refurbished first-fl...
2 Bedroom Terraced House | Offers Over £325,000
Characterful two bedroom PERIOD COTTAGE, built in 1852, within easy walking distance of Lymm village centre and all of i...
Mardale Crescent, Lymm, WA13 9PD
3 Bedroom Semi-Detached House | £335,000
Offered for sale with the benefit of no onward chain this three bedroom semi-detached property is situated in a popular...
Green View, Rush Green Road, Lymm WA13 9RB
3 Bedroom Semi-Detached House | Offers in region of £340,000
Extended three bedroom semi-detached property located in a popular location within walking distance of Oughtrington Prim...
How much is your home worth?
Use our short form to request a valuation of your property.
Request a Valuation
