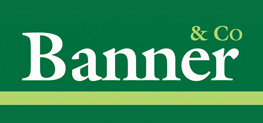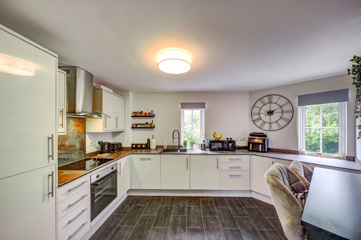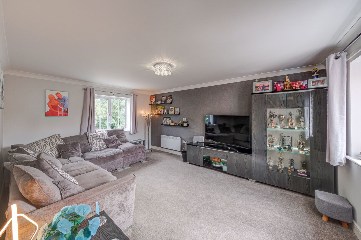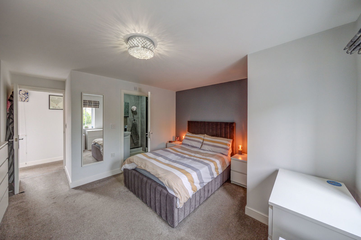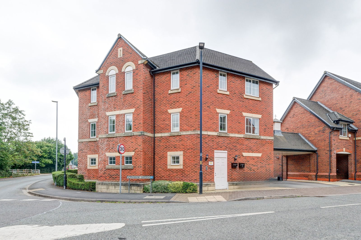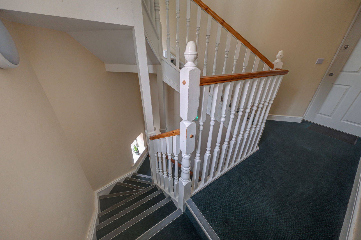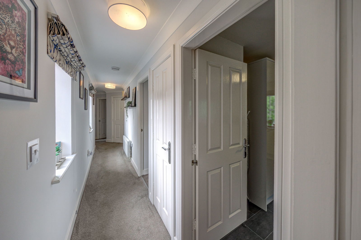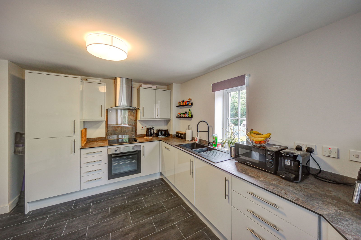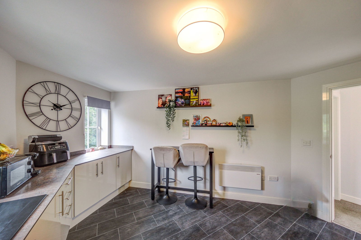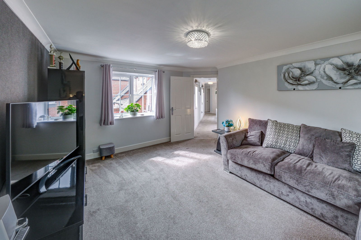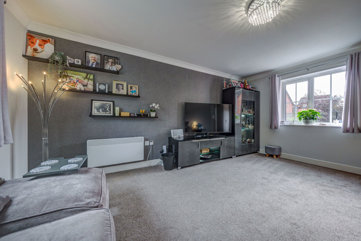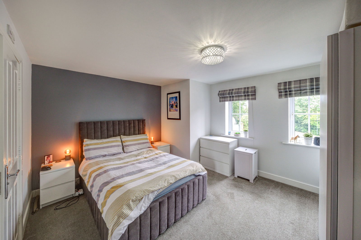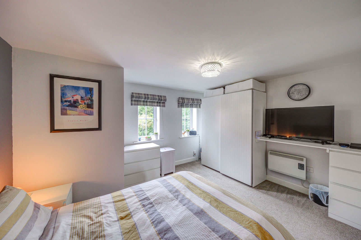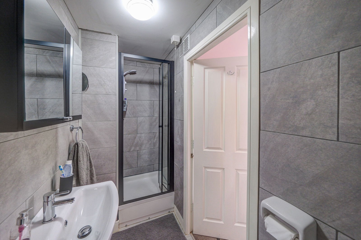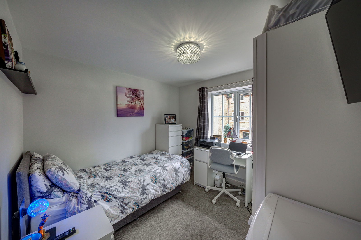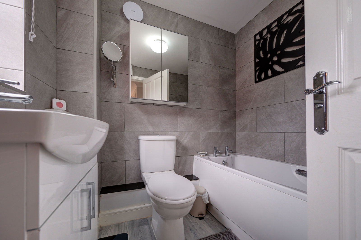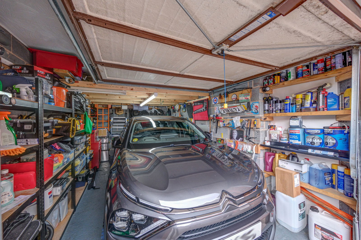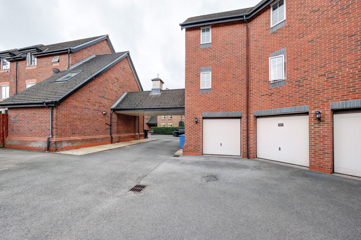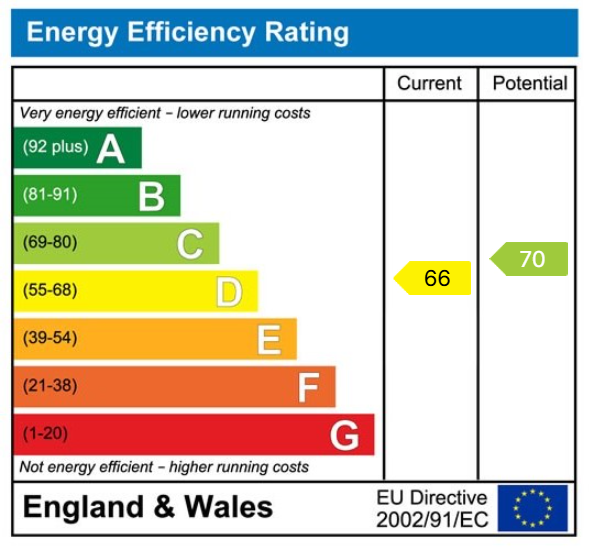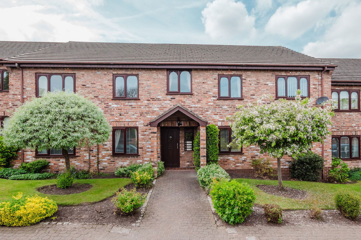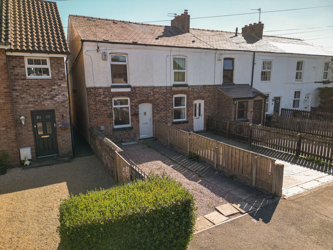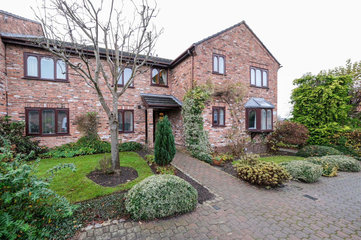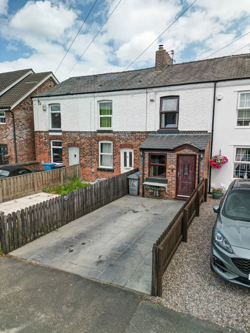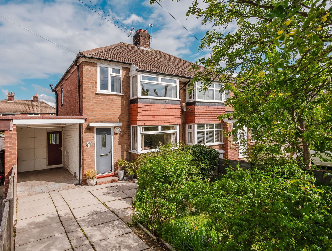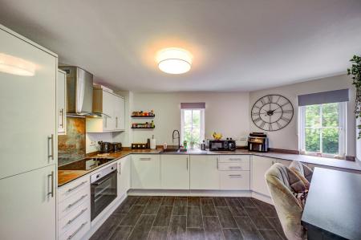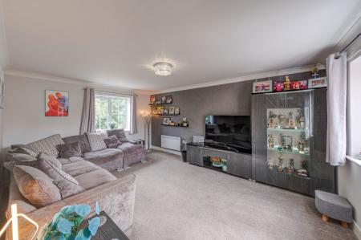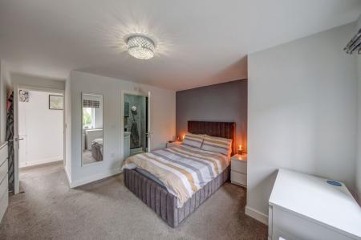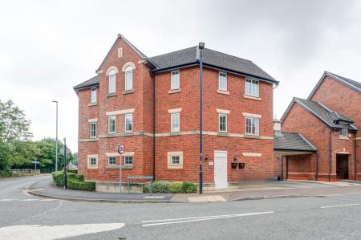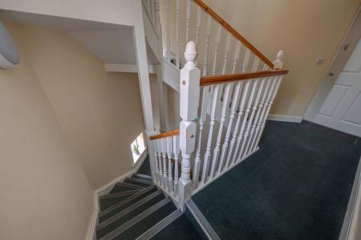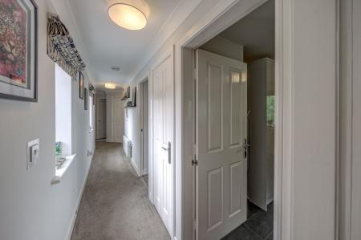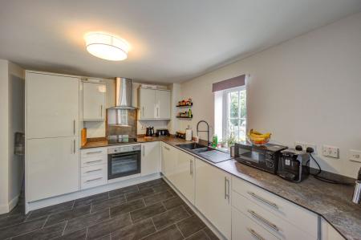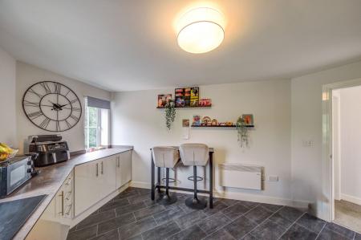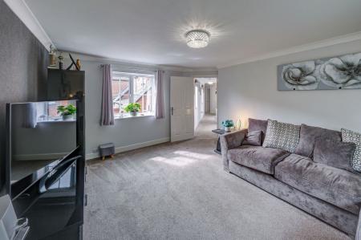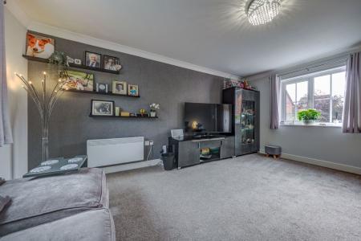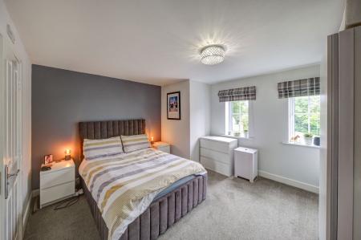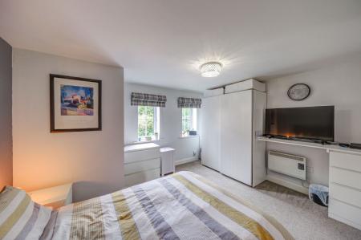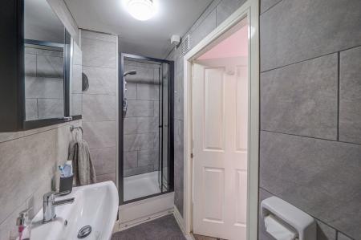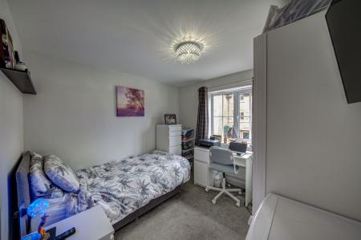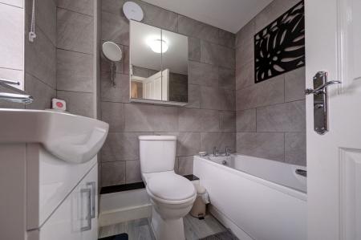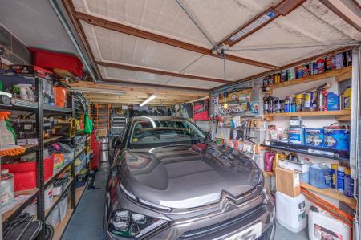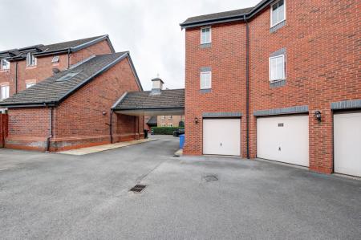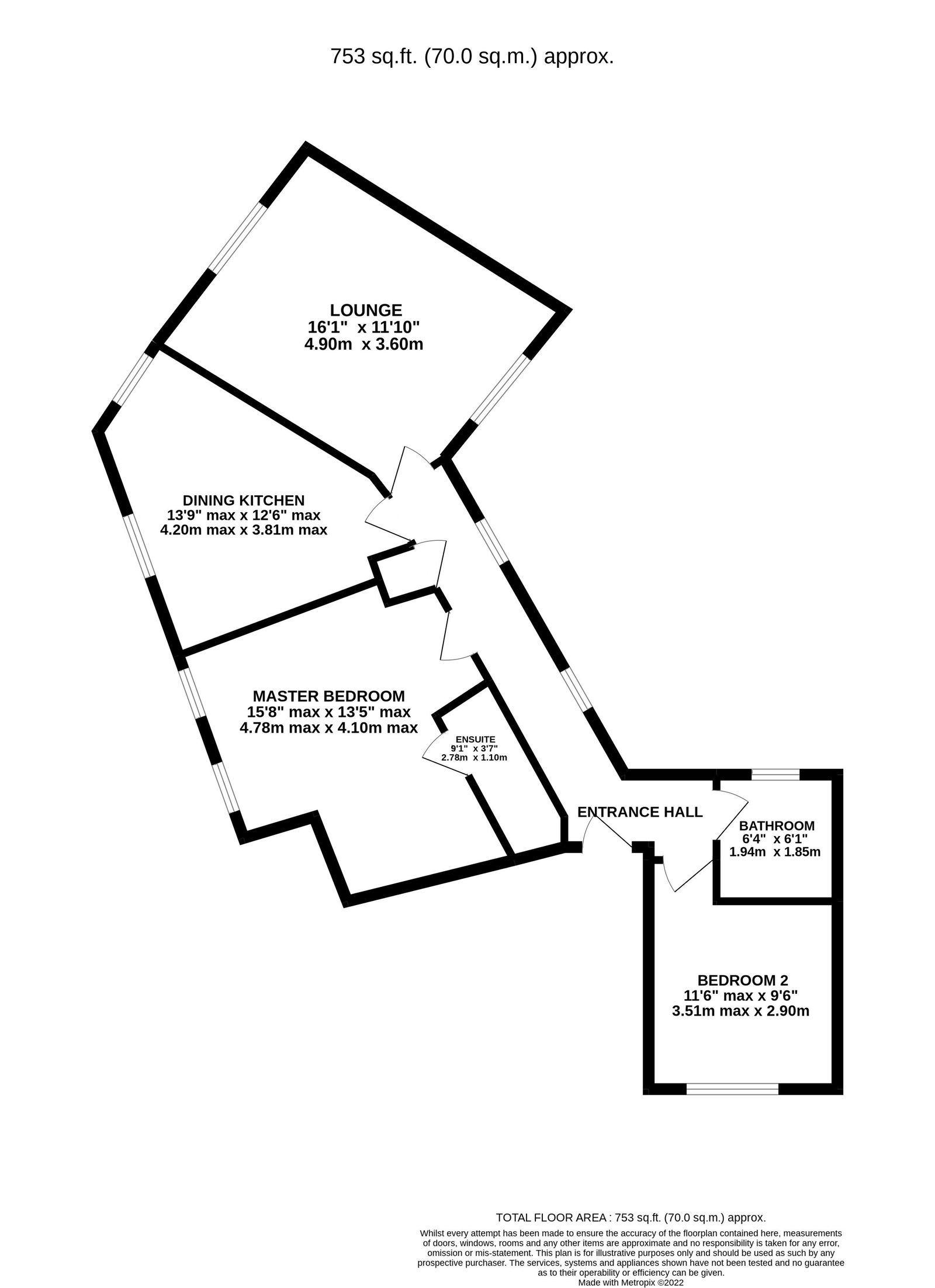- Two bedroom first floor Apartment
- Beautifully presented throughout
- Private entrance hallway
- Spacious dual aspect Lounge
- Kitchen with integrated appliances
- Master bedroom with re-fitted ensuite shower room
- Good sized second bedroom
- Garage to the rear of property
- Modern bathroom
- Early viewings strongly recommended
2 Bedroom Flat for sale in Lymm
Immaculate Two-Bedroom First Floor Apartment Near Lymm Village
This beautifully presented and refurbished first-floor apartment offers spacious, light-filled living in a sought-after location close to Lymm village, the Transpennine Trail, and a range of local amenities.
The property features two generous double bedrooms, a stylish family bathroom, and a modern en-suite to the principal bedroom. Finished to an exceptional standard throughout, the apartment combines contemporary comfort with practical living space.
Additional benefits include a SINGLE GARAGE located to the rear of the property, providing secure off-road parking and additional storage.
Internal viewing is highly recommended to fully appreciate the space and quality on offer.
COMMUNAL ENTRANCE HALL
Accessed via secure entry system, the communal hallway has a turning staircase rising to the first floor landing with window to the front elevation.
PRIVATE ENTRANCE HALLWAY
Internal front door opens to a long hallway with secure access entry phone, RCD unit, two windows to the rear elevation and newly installed electric wall heater.
LOUNGE - 4.9m x 3.61m (16'0" x 11'10")
Windows to both the front and rear elevations, newly installed electric wall heater, TV point and coved ceiling.
KITCHEN/DINER - 4.19m x 3.81m (13'8" x 12'6")
A spacious room comprehensively fitted with a matching range of high gloss light grey wall and base units incorporating four ring Lamona electric hob with oven and grill below and stainless steel extractor over, larger style integrated Lamona fridge and freezer, integrated Lamona dishwasher, black composite one and a half bowl sink unit with mixer tap, integrated Lamona 8kg washer/dryer, two windows to the front elevation, breakfast bar area, inset ceiling spotlights and cushioned Vinyl flooring.
MASTER BEDROOM - 4.78m x 4.09m (15'8" x 13'5")
Two windows to the front elevation, electric wall heater and door leading to
EN SUITE SHOWER ROOM - 2.77m x 1.09m (9'1" x 3'6")
Having been re-fitted with a contemporary white suite comprising fully tiled shower cubicle with Triton shower, vanity wash hand basin with mixer tap, WC, fully tiled walls, chrome ladder style central heating radiator, extractor fan, ceiling light and cushioned Vinyl flooring.
BEDROOM 2 - 3.51m x 2.9m (11'6" x 9'6")
Window to the front elevation and electric wall heater.
BATHROOM - 1.93m x 1.85m (6'3" x 6'0")
Fitted with a matching white suite comprising panel enclosed bath, WC, vanity wash hand basin with mixer tap, chrome ladder style central heating radiator, extractor fan, shaver point, fully tiled walls, cushioned Vinyl flooring and ceiling light
EXTERNALLY
The garage to the apartment is situated to the rear and is accessed via the archway. (first one on the left).
GARAGE
With up and over door to the front elevation, fitted shelving, eaves storage space, light, power and cold water tap.
TENURE
Leasehold - 999 years from 2002. Management Fee £70 pcm payable to Realty Property Management (for the maintenance, repair and upkeep of the communal area and building insurance.
COUNCIL TAX
Warrington Tax Band C.
SERVICES
Please note we have not tested the services or any of the equipment in this property, accordingly we strongly advise prospective purchasers to commission their own survey or service report before finalising their offer to purchase.
THESE PARTICULARS ARE ISSUED IN GOOD FAITH BUT THEY ARE NOT GUARANTEED AND DO NOT FORM ANY PART OF A CONTRACT. NEITHER BANNER & CO, NOR THE VENDOR OR LESSOR ACCEPT ANY RESPONSIBILITY IN RESPECT OF THESE PARTICULARS, WHICH ARE NOT INTENDED TO BE STATEMENTS OR REPRESENTATION OF FACT AND ANY INTENDING PURCHASER OR LESSOR MUST SATISFY HIMSELF OR OTHERWISE AS TO THE CORRECTNESS OF EACH OF THE STATEMENTS CONTAINED IN THESE PARTICULARS.
Important Information
- This is a Leasehold property.
- This Council Tax band for this property is: C
Property Ref: 66_1074809
Similar Properties
Cyril Bell Close, Lymm WA13 0JS
2 Bedroom Ground Floor Flat | £235,000
A delightful 2 bed ground floor apartment in an established retirement community, available to over 55's only and in per...
Hopefield Road, Lymm, WA13 9HU
2 Bedroom End of Terrace House | £225,000
OPEN VIEWS: Well presented Two bedroom property located in a popular location within walking distance of both Oughtringt...
Cyril Bell Close, Lymm, WA13 0JS
2 Bedroom Flat | £195,000
COMFORTABLE AND SECURE LIVING: We are pleased to offer for sale this well-presented two-bedroom first-floor apartment, i...
Hopefield Road, Lymm, WA13 9HU
2 Bedroom Terraced House | £245,000
OPEN VIEWS: Well presented EXTENDED two bedroom property is located in a popular location within walking distance of bot...
1 Bedroom Terraced Bungalow | £295,000
A beautifully presented and modern one-bedroom terraced bungalow forming part of an exclusive hamlet of just 14 homes, s...
Whitesands Road, Lymm WA13 9LJ
3 Bedroom Semi-Detached House | Offers Over £300,000
GREAT POTENTIAL – Traditional Three-Bedroom Semi-Detached Home This traditional three-bedroom semi-detached property off...
How much is your home worth?
Use our short form to request a valuation of your property.
Request a Valuation
