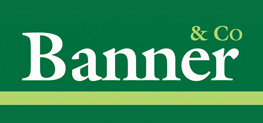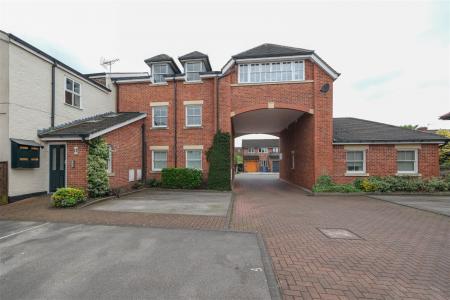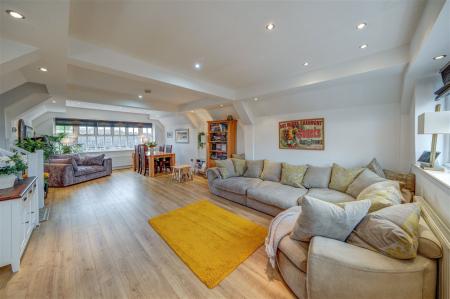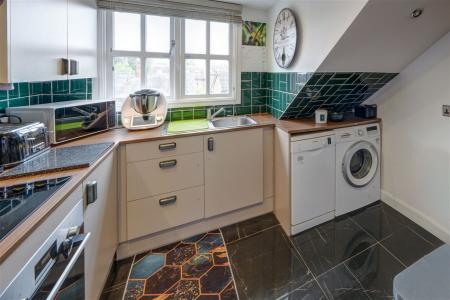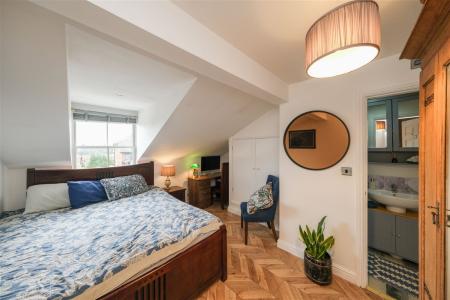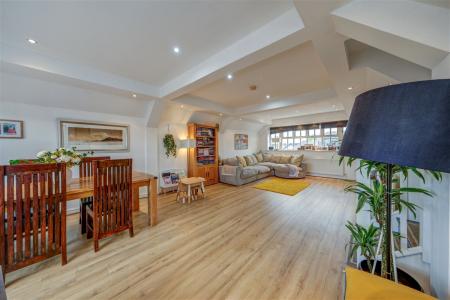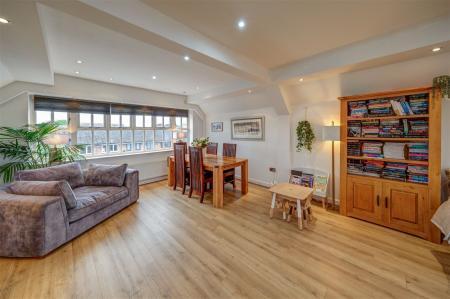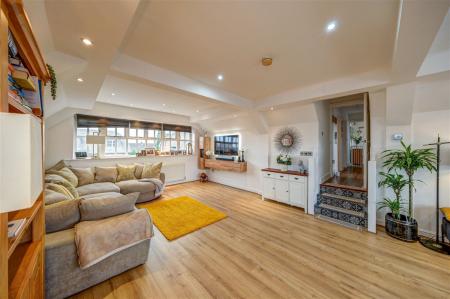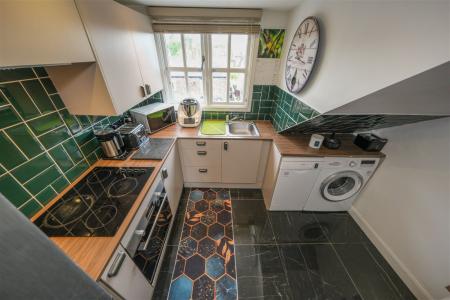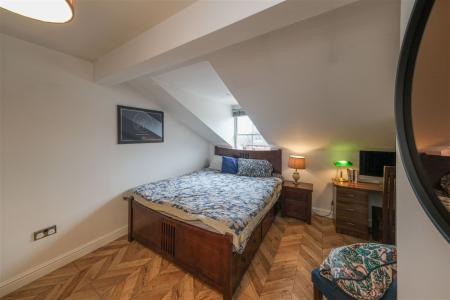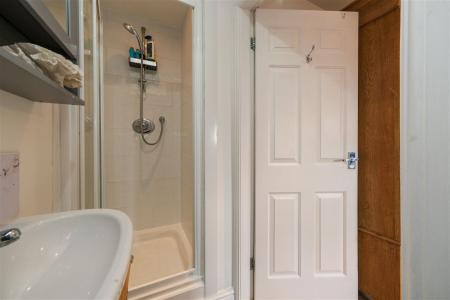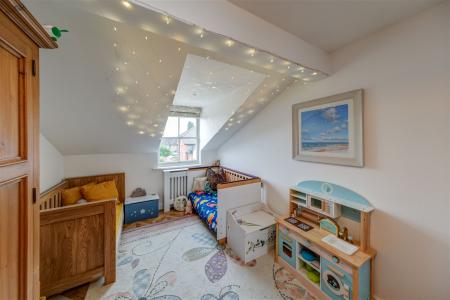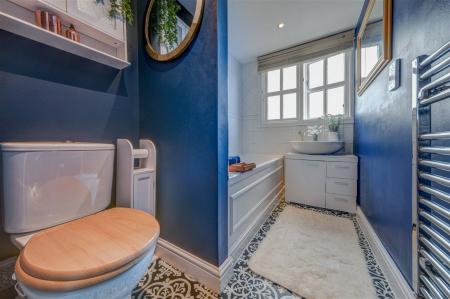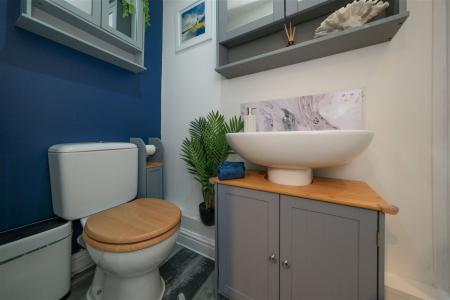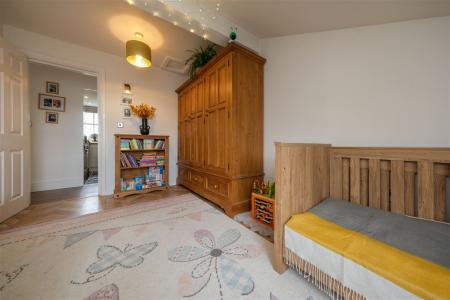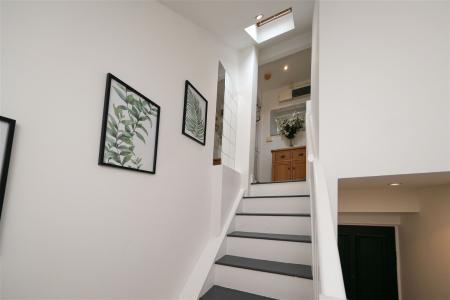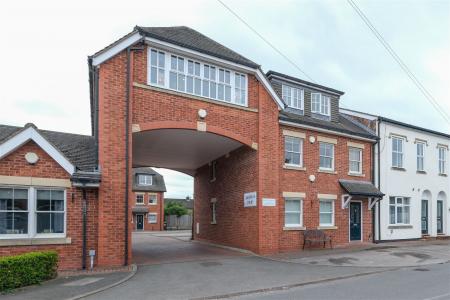- Two bed first floor Penthouse apartment
- Situated in a small courtyard development
- Close to Sandy Lane park and all local amenities
- Allocated parking and visitors parking
- Large dual aspect lounge/dining room
- Well appointed kitchen
- Master bedroom with en-suite
- Internal viewing highly recommended to appreciate interior space
- Easy commuting distance to major motorway networks
2 Bedroom Apartment for sale in Lymm
Entrance Hall - 5.5 sq meters approx
Communal entrance hall. Dark green composite front door. Private staircase lead up to landing and front door to the apartment. White wooden double glazed window to front elevation, Skylight and spotlights.
Landing
Hardwood flooring, spotlights. Intercom system. Alarm. Storage cupboard at top of stairs houses Worcester central heating boiler.
Lounge/ Dining Room - 8.35m x 4.45m (27'4" x 14'7")
An extremely generous sized dual aspect reception room with two double glazed, wooden windows to front and rear elevations. Central heating radiators located under both windows. Sensor for HIVE system to control central heating temperature. Grey concertina blinds. Hard wood flooring. Spotlights. Three steps up to landing area.
Kitchen - 2.85m x 2.56m (9'4" x 8'4")
Wooden double glazed window to front elevation. Cashmere coloured UPVC wide slat venetian blind. Central heating radiator adjacent to door. Cashmere coloured Wren fitted kitchen providing a range of base and wall units, including a pull out larder unit and carousel unit plus open shelving space. Brown laminate wood effect worktops over, stainless steel sink and drainer, green tiling over units. Bosch electric fan oven and induction hob, Extractor hood over hob. Space for fridge/freezer, spotlights.
Master Bedroom - 3.9m x 3.87m (12'9" x 12'8")
White wooden double glazed sash window to rear elevation. Central heating radiator located under window. Light fitting and spotlights in eaves. Hardwood flooring. Large built in wardrobe with hanging space. Wooden wide slat venetian blind.
Ensuite - 2.4m x 0.98m (7'10" x 3'2")
Tiled flooring. White wash hand basin with built in grey cabinet below and grey mirrored double cabinet above. White W.C. Glazed shower unit with electric shower and white tiling. Heated chrome towel rail. Spotlights. Extractor fan
Bedroom 2 - 4.13m x 2.74m (13'6" x 8'11")
Double glazed sash window to rear elevation. Cashmere coloured UPVC wide slat venetian blinds. Central heating radiator under window. Hardwood flooring. Light fitting plus spotlights in eaves, loft hatch providing access to loft.
Bathroom - 2.56m x 1.5m (8'4" x 4'11")
Double glazed wooden window with obscured glass. Black and white patterned vinyl tiled flooring. White W.C, bath with shower over and concertina glass screen, white tiling around bath, white bath panel, white wash hand basin with storage unit below. Heated chrome towel rail, spotlights.
Externally
The property entrance door sits in a small courtyard development. Allocated parking space (12) for one vehicle and visitors parking.
Tenure
Leasehold - 999 years from 2006 .
Oakland Residential Management
Estate Management charge for 24/25 = £593.98pa
Building Maintenance charge for 24/25 = £952.05 pa
Totalling - £1,643.05 per year
Council Tax
Warrington Borough Council - tax band C
Services
All mains services are connected. Please note we have not tested the services or any of the equipment in this property, accordingly we strongly advise prospective purchasers to commission their own survey or service report before finalising their offer to purchase.
THESE PARTICULARS ARE ISSUED IN GOOD FAITH BUT THEY ARE NOT GUARANTEED AND DO NOT FORM ANY PART OF A CONTRACT. NEITHER BANNER & CO, NOR THE VENDOR OR LESSOR ACCEPT ANY RESPONSIBILITY IN RESPECT OF THESE PARTICULARS, WHICH ARE NOT INTENDED TO BE STATEMENTS OR REPRESENTATION OF FACT AND ANY INTENDING PURCHASER OR LESSOR MUST SATISFY HIMSELF OR OTHERWISE AS TO THE CORRECTNESS OF EACH OF THE STATEMENTS CONTAINED IN THESE PARTICULARS.
Important information
This is a Leasehold Property
This Council Tax band for this property C
Property Ref: 66_826582
Similar Properties
Runcorn Road, Moore, Warrington, WA4 6UD
2 Bedroom Terraced House | Offers Over £260,000
Delightful fully renovated and extended mid terrace cottage situated in the heart of Moore village. This property is re...
2 Bedroom Retirement Property | £245,000
AN EARLY VIEWING IS STRONGLY RECOMMENDED TO APPRECIATE THIS FRESHLY REFURBISHED, SPACIOUS 2 BEDROOM FIRST FLOOR APARTMEN...
2 Bedroom Terraced House | Offers Over £240,000
A fabulous opportunity to purchase a fully refurbished period cottage a short walk away from the centre of Lymm Village...
Robins Green, off Agden Lane, Lymm WA13 0GN
3 Bedroom Terraced House | £296,250
75% SHARED OWNERSHIP PROPERTY. Exciting opportunity to purchase a 3 bed mid mews property in an idyllic countryside sett...
2 Bedroom End of Terrace House | Offers Over £300,000
Attractive two bedroom Edwardian end cottage with driveway parking and a pretty rear garden. Two reception rooms and con...
Cyril Bell Close, Lymm WA13 0JS
2 Bedroom Mews House | £315,000
Delightful semi-detached property in a 'tucked away' location with the benefits of a detached garage and being within ea...
How much is your home worth?
Use our short form to request a valuation of your property.
Request a Valuation
