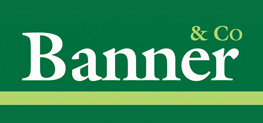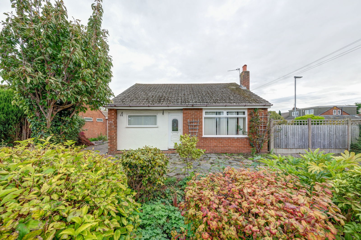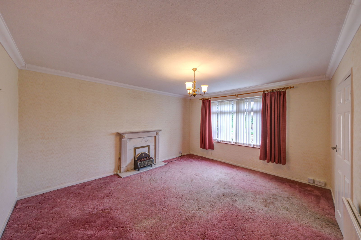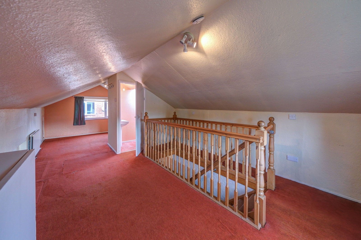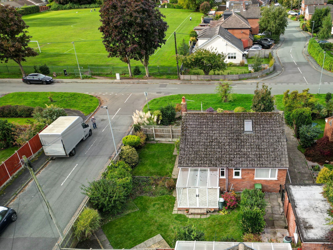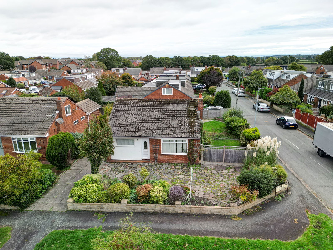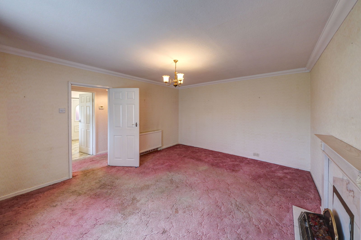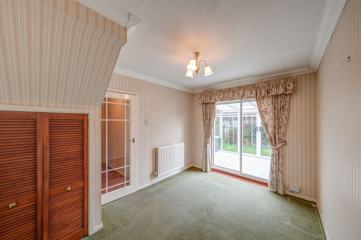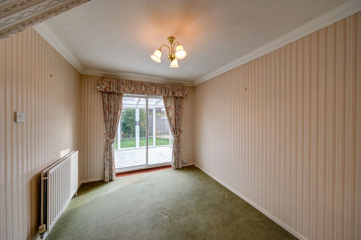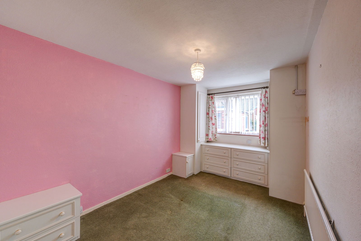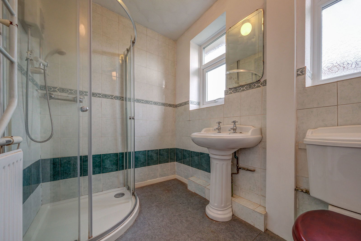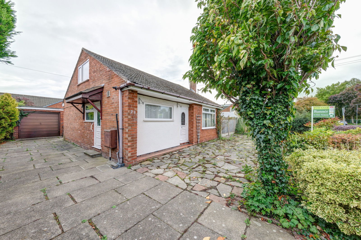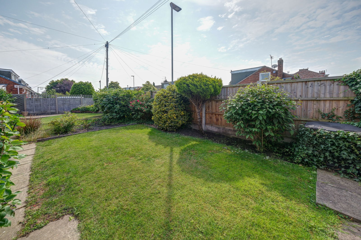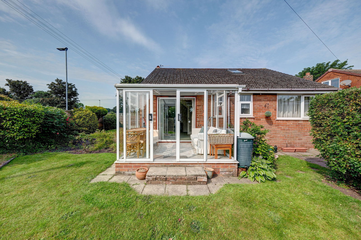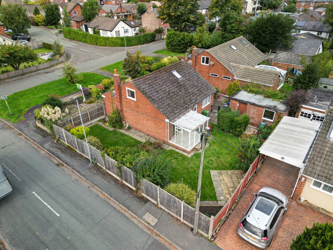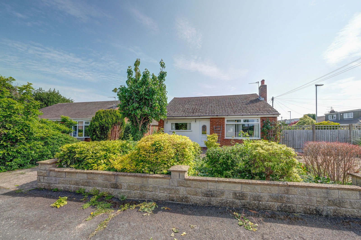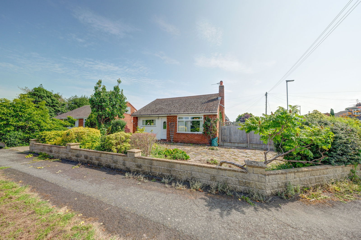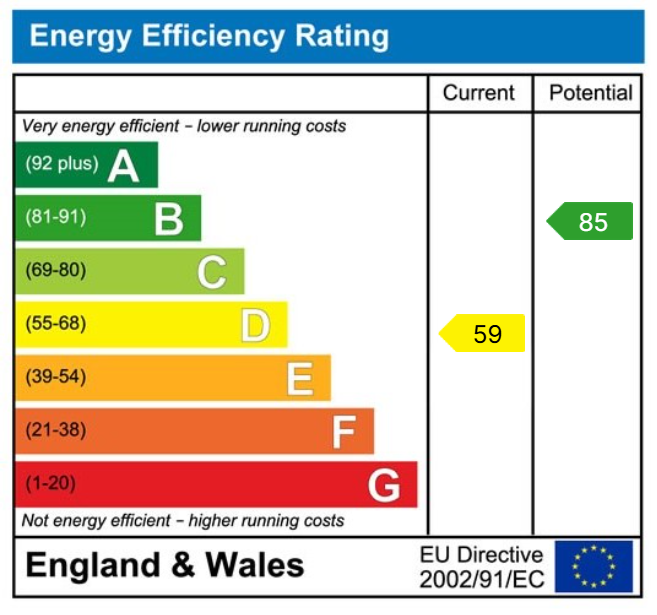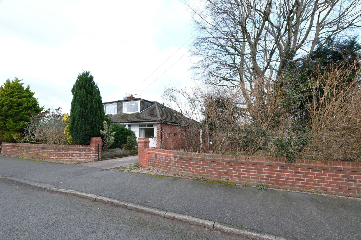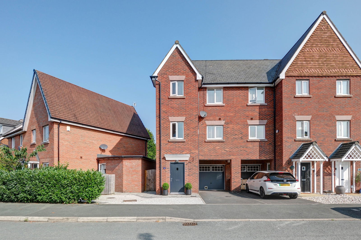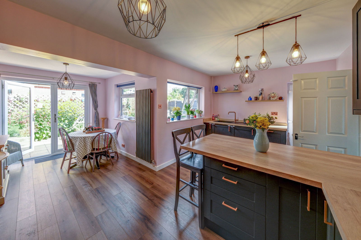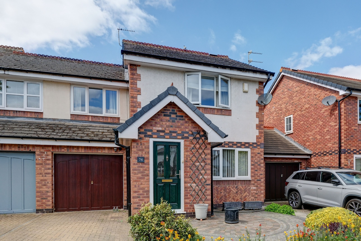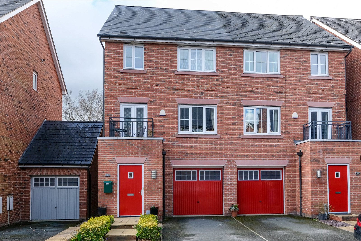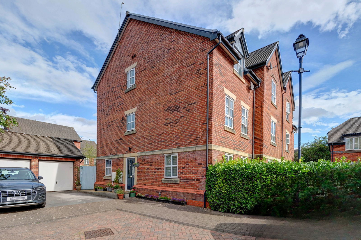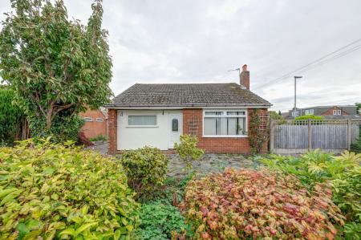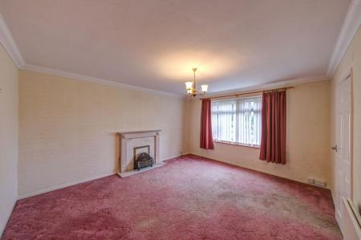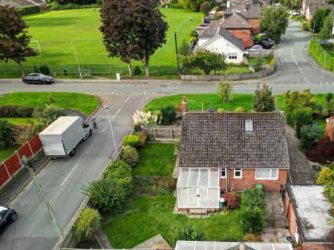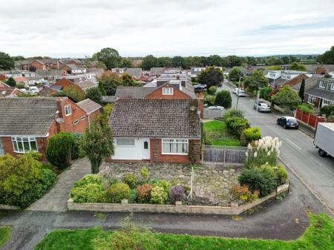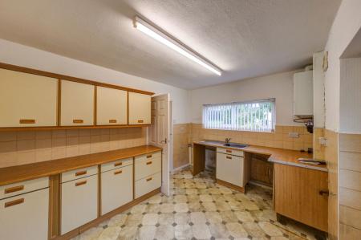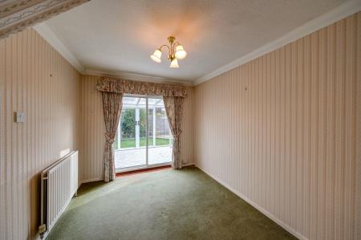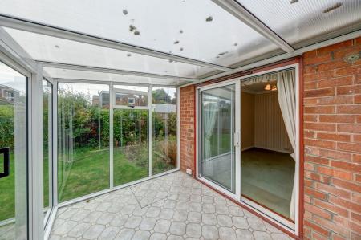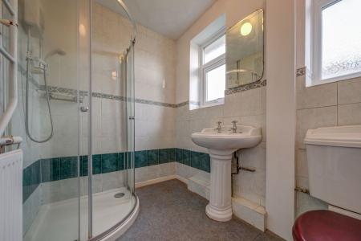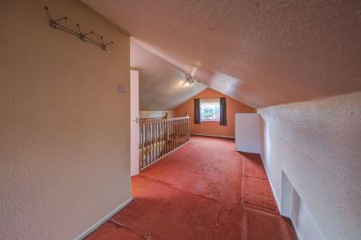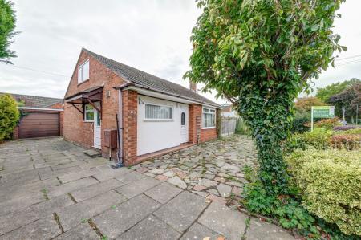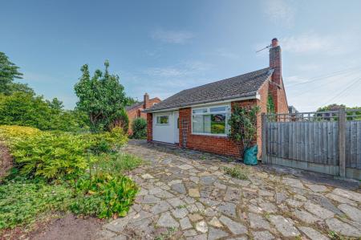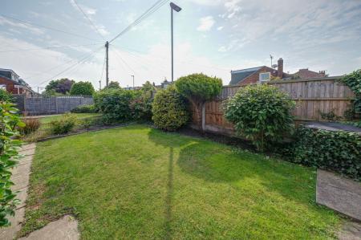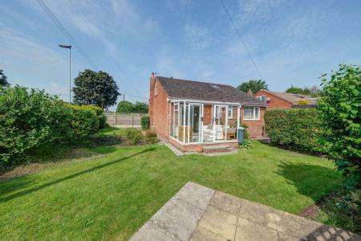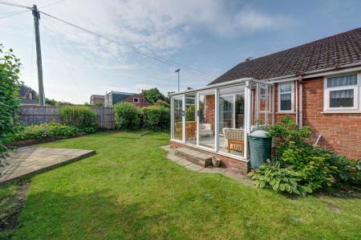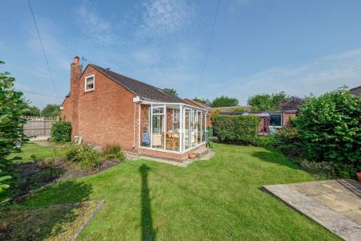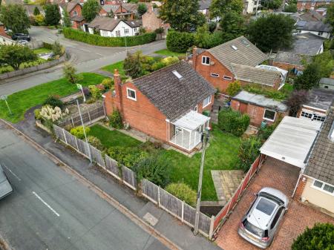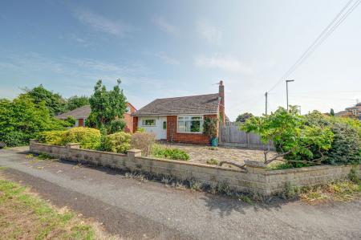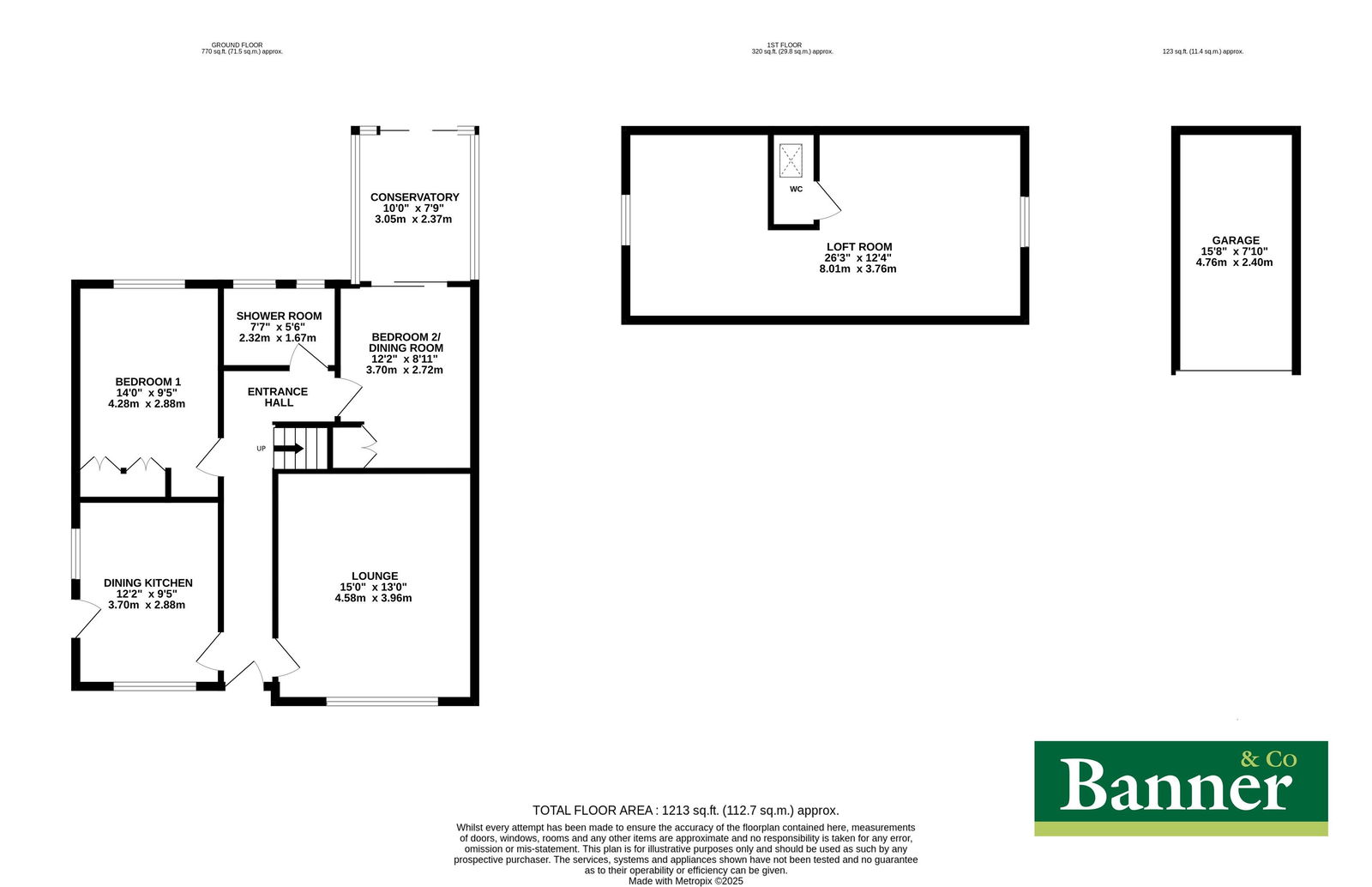- NO ONWARD CHAIN
- Detached bungalow
- Gardens to 3 sides with fully enclosed rear garden
- Driveway parking for several vehicles
- Detached garage with light and power
- Conservatory
- Potential to extend (subject to planning)
- Close to Oughtrington Primary School, Lymm High School and Sandy Lane playing fields
- Easy commuting distance to major motorway networks
- Internal viewing highly recommended
2 Bedroom Bungalow for sale in Lymm
NO ONWARD CHAIN
This detached bungalow is ideally situated in a popular residential area, within walking distance of both Primary and Secondary Schools. Set on a generous corner plot, the property boasts plentiful off-road parking and south-facing gardens with open views across Sandy Lane playing field.
Although in need of some refurbishment, the bungalow presents an exciting opportunity to create a wonderful family home, with scope for extension (subject to the necessary planning consents).
Early viewing is highly recommended to appreciate the full potential of this well-located property.
ENTRANCE HALL
uPVC external door with obscure double glazed vision panel, central heating radiator and cupboard housing the SMART electric meter.
LOUNGE - 4.58m x 3.96m (15'0" x 12'11")
uPVC double glazed window to front elevation, coved ceiling, central heating radiator, timber fire surround with tiled hearth fitted with a freestanding electric fire. There is a real fire still in place located behind the electric fire.
DINING ROOM/BEDROOM 2 - 3.7m x 2.88m (12'1" x 9'5")
Timber framed, aluminum double glazed patio doors to the rear elevation which lead into the Conservatory, coved ceiling, central heating radiator and door to understairs storage cupboard.
CONSERVATORY - 3.05m x 2.37m (10'0" x 7'9")
uPVC, fully glazed with poly carbon roof, tiled flooring, power sockets and patio doors onto the rear garden.
KITCHEN - 3.7m x 2.88m (12'1" x 9'5")
Two uPVC double glazed windows to front and side elevations, double glazed uPVC external door with obscured vision panel to side elevation with an exterior rain canopy over. A range of base and wall units, laminate worktops, tiled splash back, sink with drainer and mixer taps, space and plumbing for fridge freezer, dishwasher, washing machine and a free standing gas cooker. Central heating radiator, Worcester combi-boiler, extractor fan, vinyl flooring.
BEDROOM 1 - 4.28m x 2.88m (14'0" x 9'5")
uPVC double glazed window to rear elevation, fitted wardrobes and matching bedroom furniture, central heating radiator.
SHOWER ROOM - 2.32m x 1.67m (7'7" x 5'5")
Two, obscured double glazed windows to the rear elevation, half tiled walls and fully tiled shower enclosure with electric shower and hand-held attachment, white macerator WC and wash hand basin, central heating radiator and vinyl flooring.
LOFT ROOM - 8.01m x 3.76m (26'3" x 12'4")
Open stairs from the hallway with spindle balustrade, two uPVC double glazed windows to the side elevations, central heating radiator, doors to eaves storage. Door to
WC
Timber framed, double glazed Velux window to rear elevation, white wash hand basin and WC.
EXTERNALLY
To the front of the property a driveway provides off-road parking for several vehicles. The property has gardens to three sides, with the rear garden being accessed via a wrought iron gate and is fully enclosed with lawned and paved areas, mature shrubs and benefits from a cold water tap and outdoor power sockets.
GARAGE
A single brick built garage with up and over door, side uPVC double glazed window and timber side door access onto the rear garden, light and power.
TENURE
LEASEHOLD: 999 years from December 1963 with 937 years remaining. Ground Rent payable £20.00 per annum.
COUNCIL TAX BAND
Warrington Borough Council Tax Band E
SERVICES
We have not tested the services or any of the equipment in this property, accordingly we strongly advise prospective purchasers to commission their own survey or service report before finalising their offer to purchase. There is mains gas, water and electric to the property.
THESE PARTICULARS ARE ISSUED IN GOOD FAITH BUT THEY ARE NOT GUARANTEED AND DO NOT FORM ANY PART OF A CONTRACT. NEITHER BANNER & CO, NOR THE VENDOR OR LESSOR ACCEPT ANY RESPONSIBILITY IN RESPECT OF THESE PARTICULARS, WHICH ARE NOT INTENDED TO BE STATEMENTS OR REPRESENTATION OF FACT AND ANY INTENDING PURCHASER OR LESSOR MUST SATISFY HIMSELF OR OTHERWISE AS TO THE CORRECTNESS OF EACH OF THE STATEMENTS CONTAINED IN THESE PARTICULARS.
Important Information
- This is a Leasehold property.
- This Council Tax band for this property is: E
Property Ref: 66_1133976
Similar Properties
3 Bedroom Semi-Detached Bungalow | £350,000
Spacious and well maintained three-bedroom semi-detached dormer bungalow with no onward chain. Located a short walk from...
4 Bedroom Townhouse | Offers Over £350,000
Immaculately presented four bedroom townhouse, located close to local amenities and schools. Stylish presentation throu...
Green View, Rush Green Road, Lymm WA13 9RB
3 Bedroom Semi-Detached House | Offers in region of £340,000
Extended three bedroom semi-detached property located in a popular location within walking distance of Oughtrington Prim...
Bucklow Gardens, Lymm, WA13 9RQ
3 Bedroom Semi-Detached House | Offers Over £375,000
NEW PRICE - three bedroom semi-detached property located in a popular location within walking distance of amenities and...
4 Bedroom Semi-Detached House | Offers Over £425,000
We are pleased to offer for sale this semi-detached townhouse which is situated within walking distance of local ameniti...
Springbank Gardens, Lymm, WA13 9GR
4 Bedroom Semi-Detached House | £425,000
A spacious four-bedroom property located in a sought-after area, within walking distance of local schools and amenities....
How much is your home worth?
Use our short form to request a valuation of your property.
Request a Valuation
