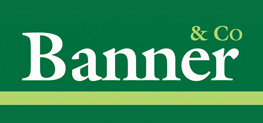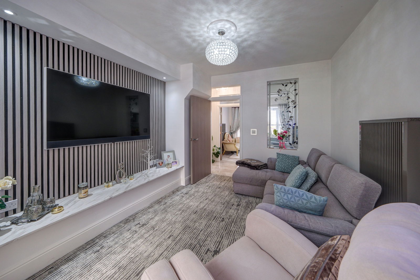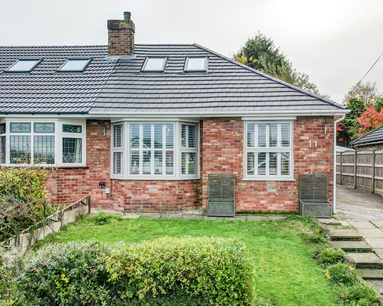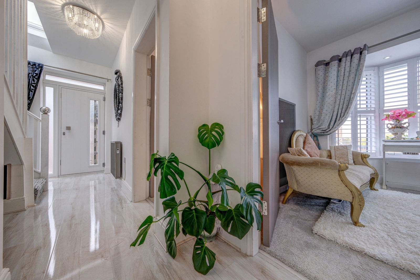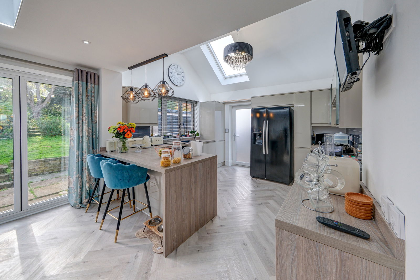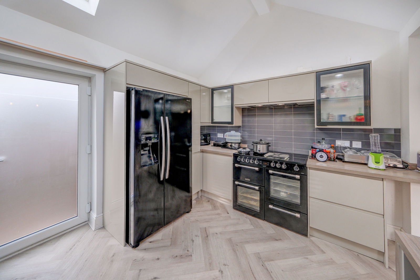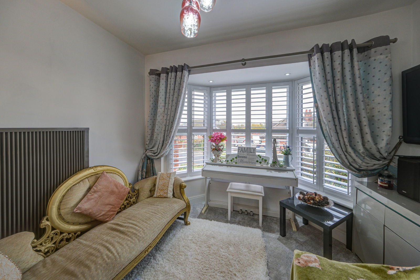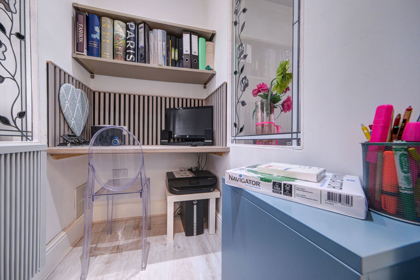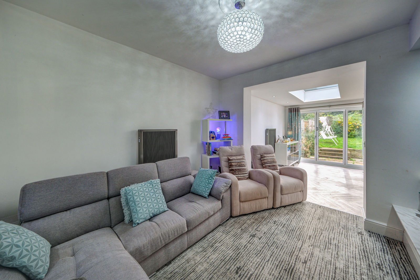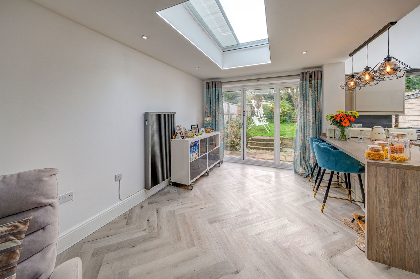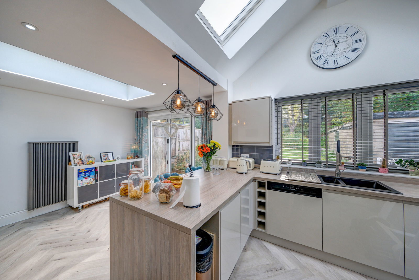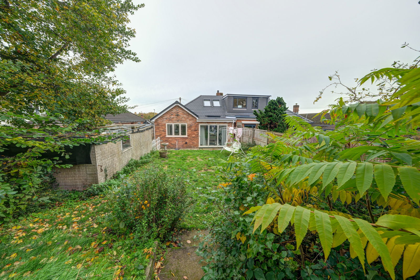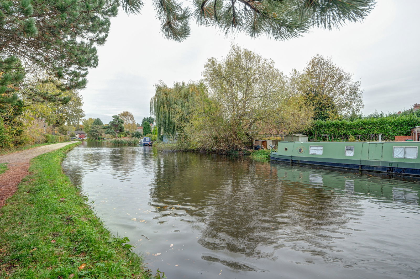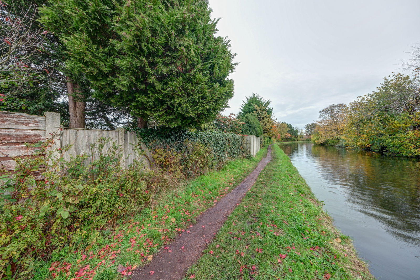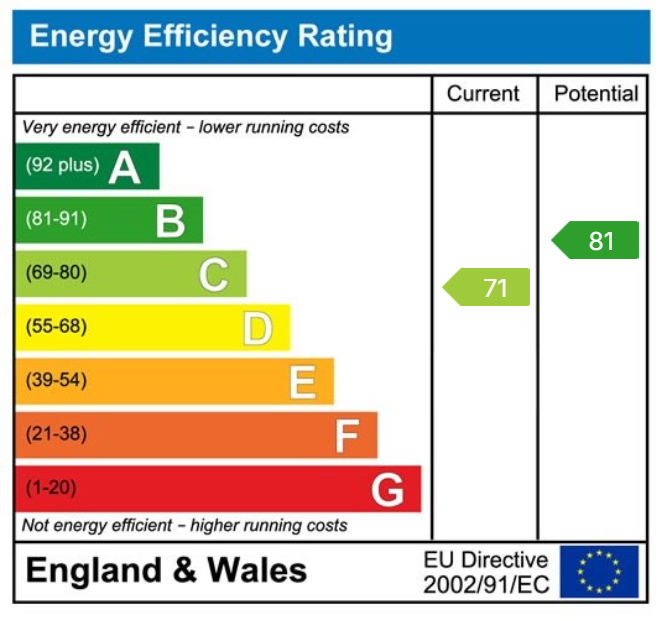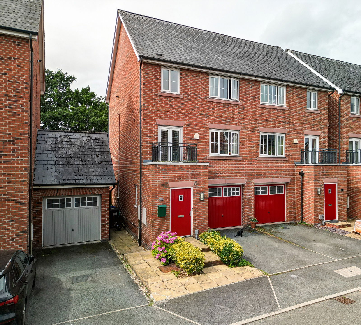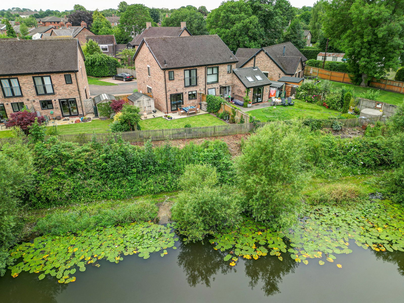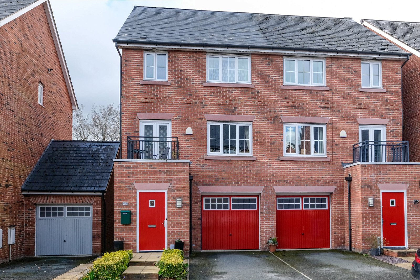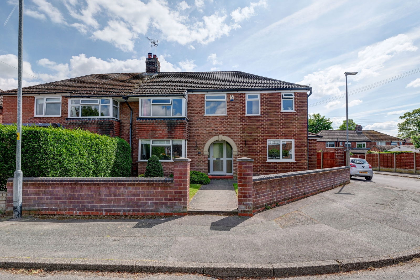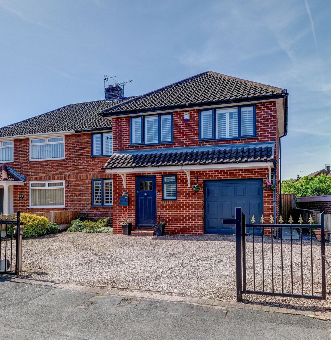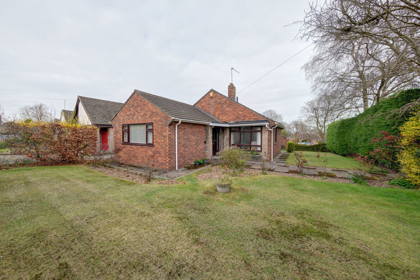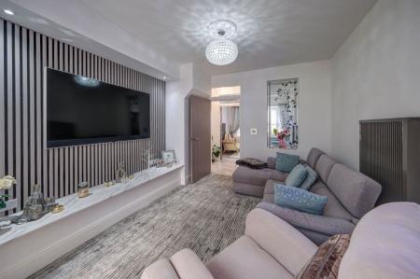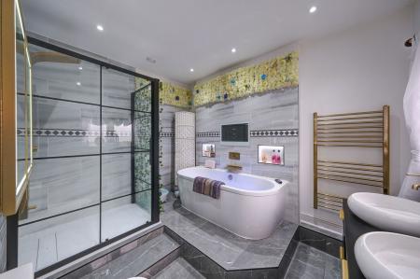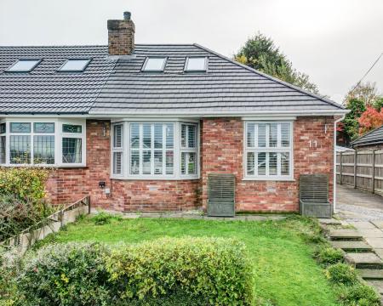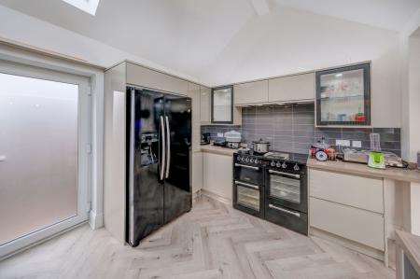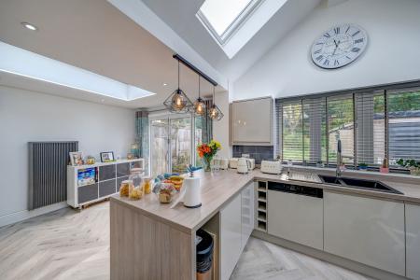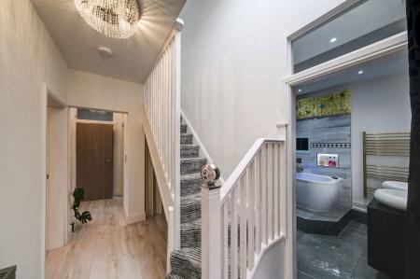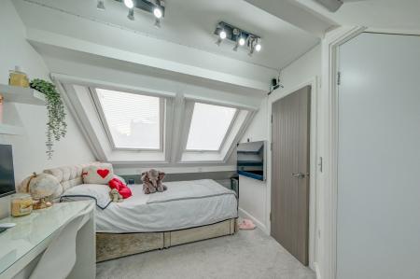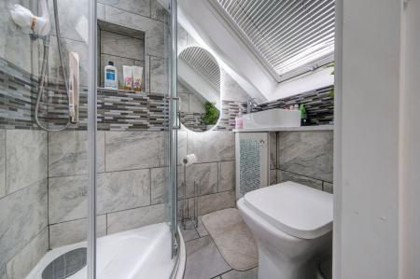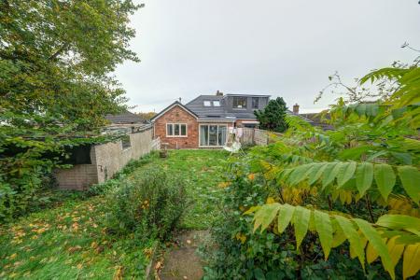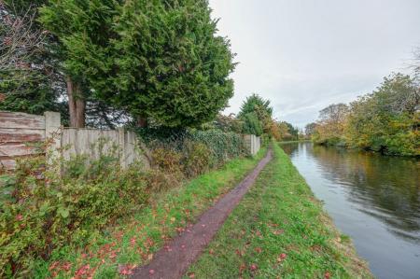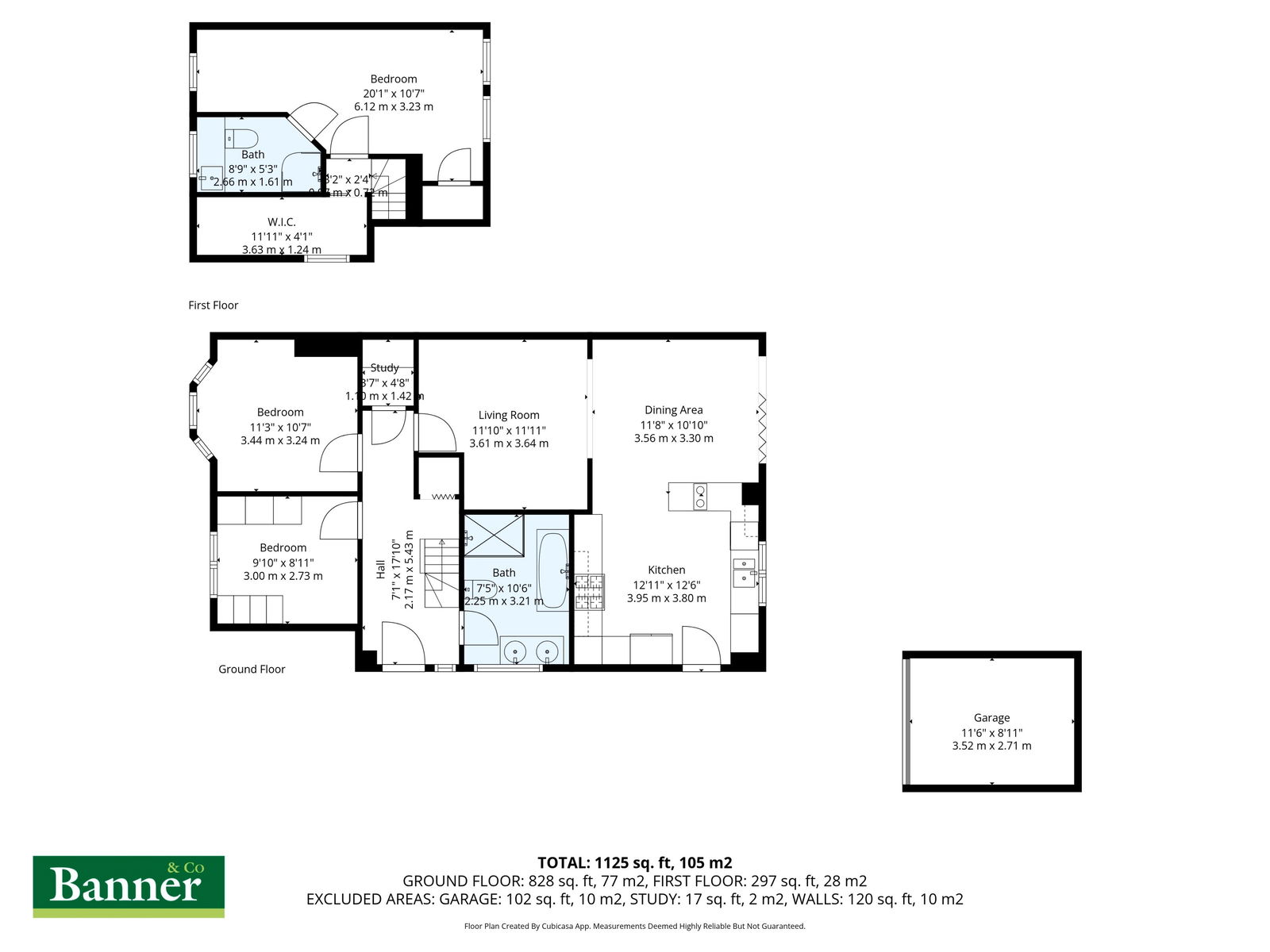- Modernised and extended 3/4 bed bungalow
- Fully refurbished and reconfigured to a high specification
- Automated Velux windows and ceiling lantern with mosquito nets and day-to-night blinds
- All electric App controlled Elkatherm heating system
- Fully fitted kitchen with bi-fold doors onto the rear garden
- Luxury bathrooms with contemporary high-tech features
- South facing rear garden onto the Bridgewater canal tow path
- Ample off-road parking
- Close to Lymm Village centre and all its amenities
- Internal viewings strongly recommended to appreciate all that this family home has to offer
3 Bedroom Semi-Detached Bungalow for sale in Lymm
A stunning, fully refurbished three/four bedroom bungalow finished to an exceptional standard throughout. This stylish home features an energy efficient app-controlled Elkatherm electric heating system and luxury bathrooms with high-tech fittings.
The bright open-plan kitchen, diner and lounge is perfect for modern living, with a media wall, bi-fold doors to the garden and a feature ceiling lantern. VELUX roof windows with automated blinds and mosquito nets fill the home with light and fresh air. All ground floor and hard to reach Velux windows are automated via solar.
A bespoke study area adds character, with leaded and coloured glass windows. Outside, there’s ample parking and a beautiful rear garden backing onto the Bridgewater Canal, with potential for gated towpath access.
Internal viewing is highly recommended to fully appreciate all this family home has to offer.
ENTRANCE HALL - 2.17m x 5.43m (7'1" x 17'9")
A composite external door with side window and vision panel, polished laminate floor, Elkatherm radiator, rcd box, and timber framed Velux window. Understairs storage cupboard with light and electric power socket..
KITCHEN DINER - 3.95m x 3.8m (12'11" x 12'5") plus dining area 3.56m x 3.30m (11'8 x 10'10")
Double glazed bifold doors onto the rear elevation, remote controlled solar powered ceiling lantern with blind and mosquito net, double glazed uPVC window, fitted with blinds onto the rear elevation and an obscure double glazed exterior door onto the side elevation.
Fully fitted with a range of base and wall units, laminate worktops, tile splash backs, composite, black 1 and 1/2 sink, mixer tap with hose attachment, integrated Hoover washer dryer, a Range Cookmaster double electric oven with warming drawer and a five ring induction hob, concealed extractor fan over. There is a Hisense fridge freezer plumbed for water and ice, a wine rack and three pendant lights over the breakfast bar peninsula units and a central chandelier style light in the vaulted kitchen ceiling. Two of the wall units have feature glass doors and are fitted with led lights. A cupboard houses the Sunamp Thermino hot water tank.
Water resistant herringbone style vinyl click flooring, Elkatherm radiators, a plinth fan with hot and cold settings and wall pointed TV point .
LOUNGE - 3.61m x 3.64m (11'10" x 11'11")
With an acoustic panelled media wall for TV, Elkatherm radiator and a continuation of the flooring.
STUDY AREA - 1.09m x 1.42m (3'7" x 4'7")
Internal fire door with transom window over, fitted with bespoke leaded and coloured glass wall panels, polished laminate flooring, wall air vent and extractor fan.
SITTING ROOM / BEDROOM - 4.44m x 3.24m (14'6" x 10'7")
uPVC double glazed bay window, fitted with blinds to the front elevation, internal fire door with transom window over, Elkatherm radiator, TV point.
PRINCIPAL BEDROOM - 3m x 2.73m (9'10" x 8'11")
uPVC double glazed window, fitted with blinds to front elevation, Elkatherm radiator, TV point and ceiling light with colour changing LED's.
FAMILY BATHROOM - 2.25m x 3.21m (7'4" x 10'6")
uPVC obscured double glazed window, fitted with blinds, to side elevations, fully tiled floor and walls, white WC, two round counter top wash handbasins with free standing brass coloured mixer taps on top of a storage unit, inset wall shelving. There is a step up to the curved, back to wall, bath fitted with LED lights, a digital brass aerator mixer tap and wall mounted, inset Proofvision TV over. A further step up to the double shower cubicle with Japanese style enclosure, a brass coloured electric tower shower mixer with body jets and stiletto pencil style hand held attachment. The bathroom also features a wall mounted cupboard with anti-fog glass doors fitted with an electric back light, an internal shaver socket and toothbrush charger. A brass coloured, ladder style, electric towel radiator and inset spotlights.
LOFT BEDROOM - 6.12m x 3.23m (20'0" x 10'7")
Two timber framed fully opening Velux windows, fitted with blinds to the front and rear elevations, the rear having solar controlled automated anti heat shutters. Elkatherm radiator, TV point and ceiling light with colour changing LED's.
ENSUITE SHOWER ROOM - 2.66m x 1.61m (8'8" x 5'3")
Fully tiled, white WC, wash hand basin with free standing mixer tap on top of a storage unit and anti-fog mirror with light and blue tooth. The corner shower unit is fitted with an Envi digital touch mixer shower. The room features an electric heated towel rail and a further Velux window.
STORAGE / DRESSING AREA - 3.63m x 1.24m (11'10" x 4'0")
A sliding door leads into the storage/dressing area with inset spotlights and timber framed Velux window.
DETACHED SINGLE GARAGE - 3.52m x 2.71m (11'6" x 8'10")
Concrete and cladded garage with up and over door.
EXTERNALLY
To the front elevation is a a walled lawned area with a paved and concrete driveway leading to the detached rear garage. Access to the property is via the side elevations and there are security floodlights and is illuminated via soffit lighting.
The fully enclosed rear elevation has a paved patio, a tiered lawn, mature shrubs and trees with a fence onto the Bridgewater canal tow path. There is also an exterior cold water tap and external power sockets.
TENURE
FREEHOLD
COUNCIL TAX
Warrington Borough Council Tax Band D
SERVICES
All mains services are connected. Please note we have not tested the services or any of the equipment in this property, accordingly we strongly advise prospective purchasers to commission their own survey or service report before finalising their offer to purchase.
Please note Gas is connected to the property but is however not utilised to be 'greener'. It is still available to be utilised if preferred.
THESE PARTICULARS ARE ISSUED IN GOOD FAITH BUT THEY ARE NOT GUARANTEED AND DO NOT FORM ANY PART OF A CONTRACT. NEITHER BANNER & CO, NOR THE VENDOR OR LESSOR ACCEPT ANY RESPONSIBILITY IN RESPECT OF THESE PARTICULARS, WHICH ARE NOT INTENDED TO BE STATEMENTS OR REPRESENTATION OF FACT AND ANY INTENDING PURCHASER OR LESSOR MUST SATISFY HIMSELF OR OTHERWISE AS TO THE CORRECTNESS OF EACH OF THE STATEMENTS CONTAINED IN THESE PARTICULARS.
Important Information
- This is a Freehold property.
- This Council Tax band for this property is: D
Property Ref: 66_1237091
Similar Properties
4 Bedroom Townhouse | £440,000
Ready to Move Into – Modern Family Home with Countryside Views This beautifully presented family home offers spacious ac...
Pool Bank Gardens, Lymm, WA13 9AS
3 Bedroom Semi-Detached House | Offers Over £435,000
Tucked away in a QUIET CUL-DE-SAC location, this immaculate three-bedroom semi-detached home offers ready-to-move-into a...
4 Bedroom Semi-Detached House | Offers Over £425,000
We are pleased to offer for sale this semi-detached townhouse which is situated within walking distance of local ameniti...
Whitefield Grove, Lymm, WA13 9QF
4 Bedroom Semi-Detached House | £465,000
Unexpectedly back on the market due to chain collapse Situated on a generous corner plot, this beautifully extended four...
Stanton Road, Thelwall, Warrington, WA4 2EY
4 Bedroom Semi-Detached House | Offers Over £465,000
Extended Four-Bedroom Family Home in a Prime Location Situated in a highly sought-after location close to local schools...
3 Bedroom Bungalow | £485,000
Detached true bungalow offering opportunity to restyle and make into your forever family home! Situated close to local a...
How much is your home worth?
Use our short form to request a valuation of your property.
Request a Valuation
