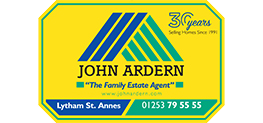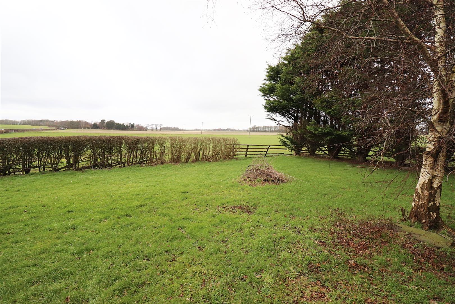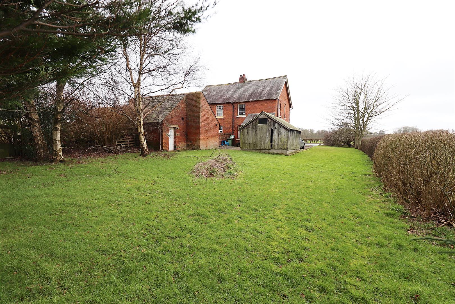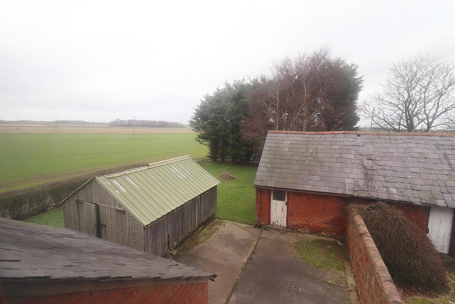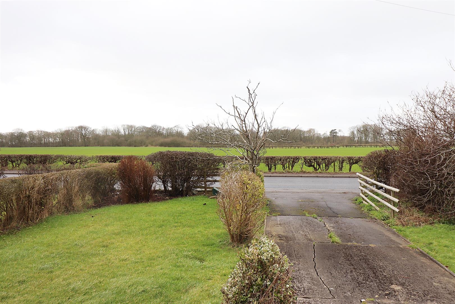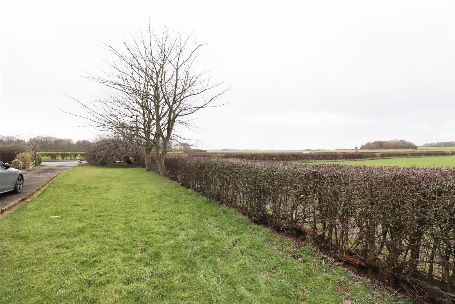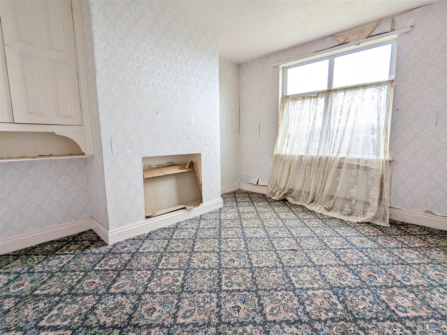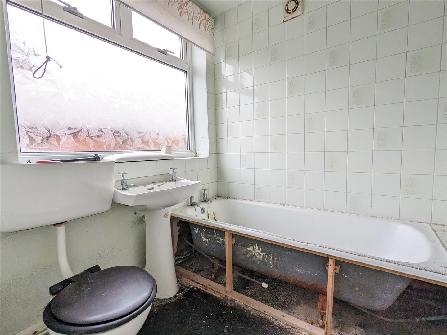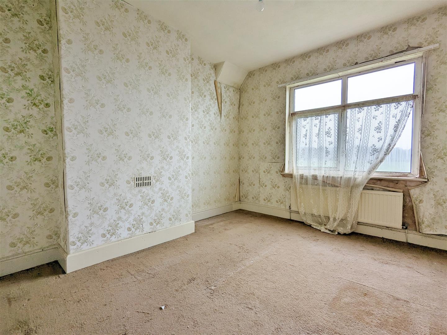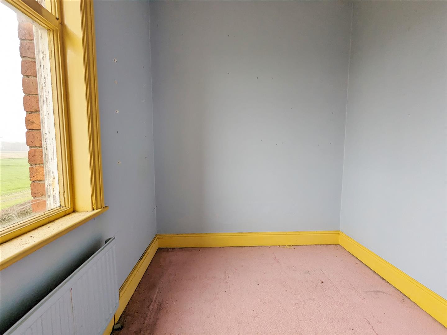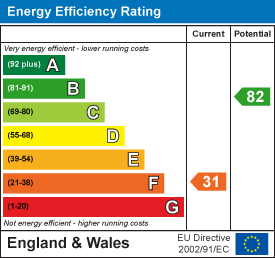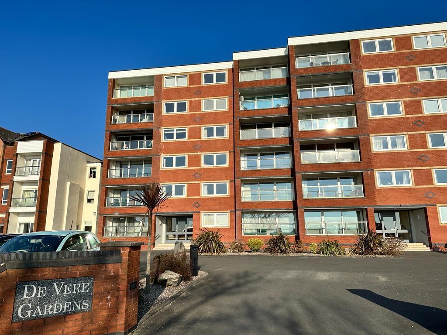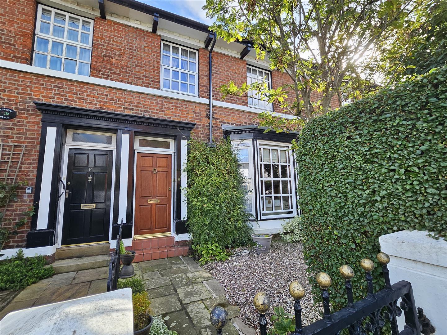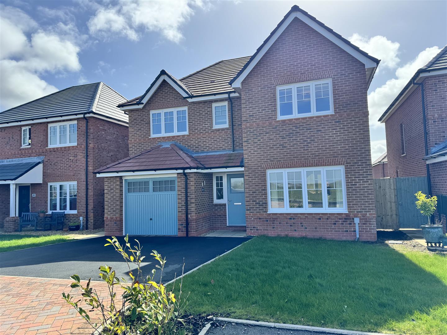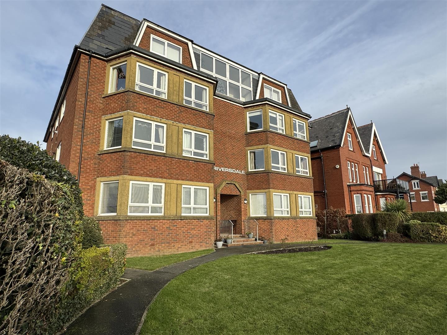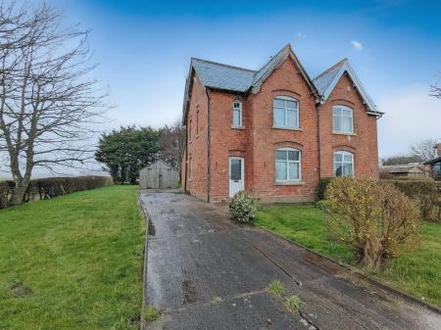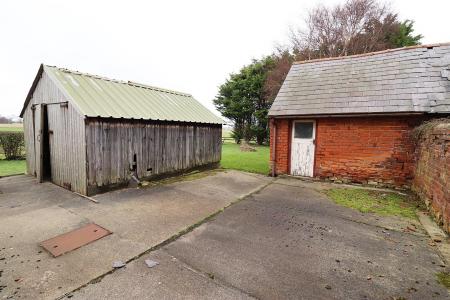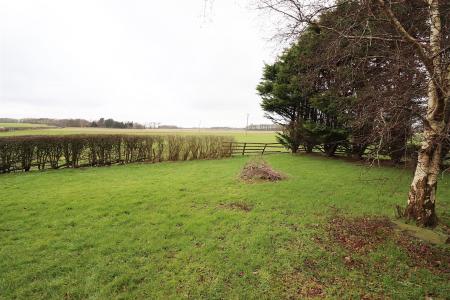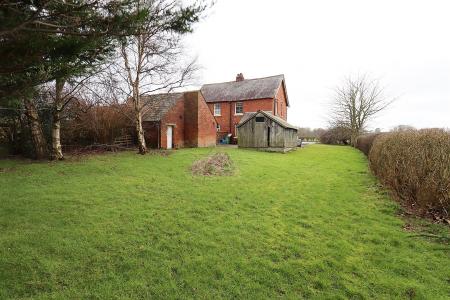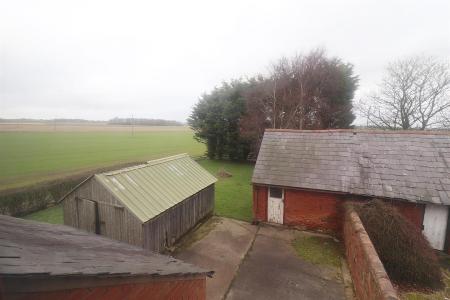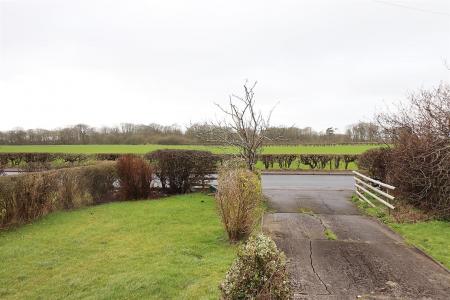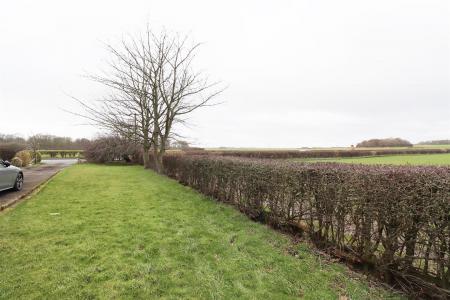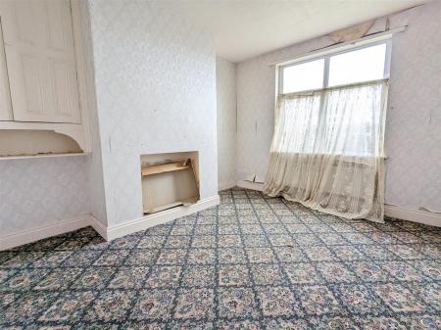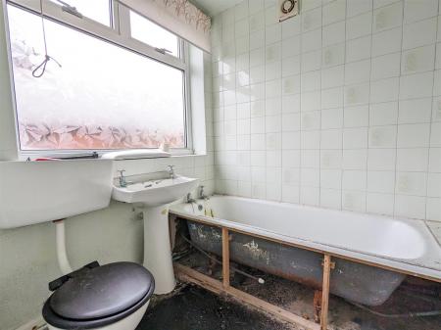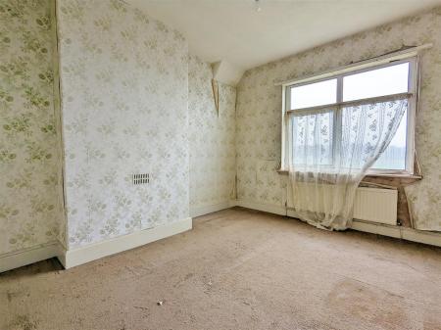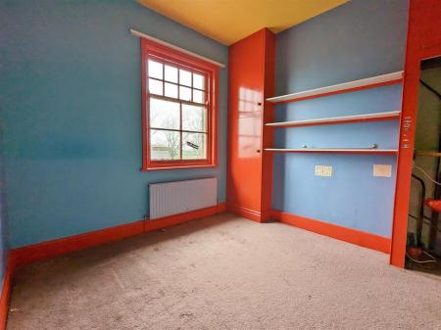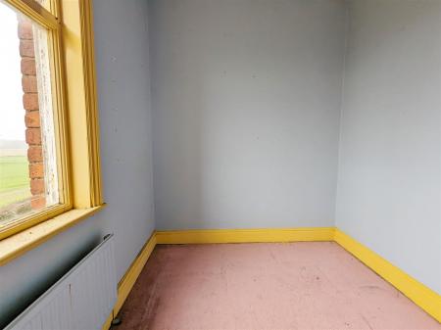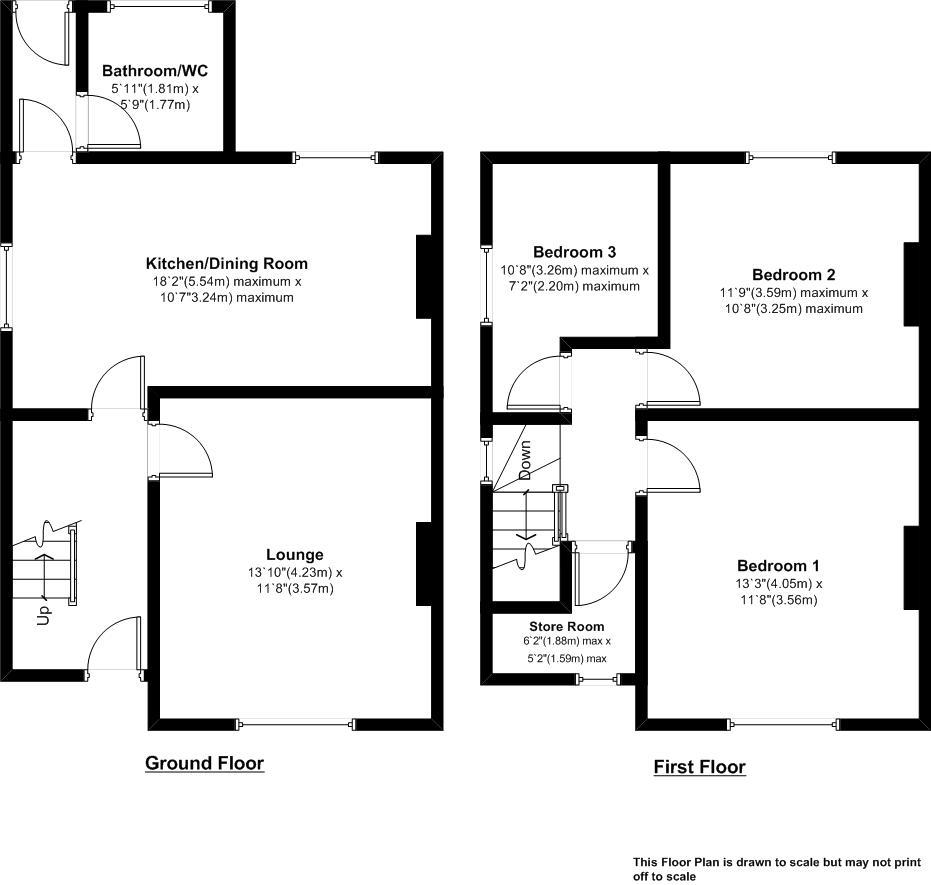- Extended Semi Detached Period Cottage
- In Need of Modernisation
- Superb Rural Location yet Close to Lytham
- Lounge
- Dining Kitchen
- Ground Floor Bathroom/WC
- Three Bedrooms
- Gardens to the Front, Side & Rear
- Garage, Outbuildings & Driveway
- Freehold & EPC Rating F
3 Bedroom Cottage for sale in Lytham
Fantastic opportunity to purchase an extended three bedroomed semi detached period cottage built approximately 130 years ago, of traditional brick construction set beneath a slate roof. The property is in need of modernisation and has been extended to the rear more recently. Set in a superb sought after rural location approximately 1 mile from Lytham town centre with easy access to all of its shops, restaurants and amenities. The M55 motorway access is also a short drive away. Viewing recommended to appreciate the potential this property has to offer.
Ground Floor -
Entrance Hallway - Approached by a uPVC part obscure double glazed outer door. Staircase with side banister rail which leads up to the first floor. A low level cupboard houses the electric circuit breaker fuse box and electric meter. Single panel radiator.
Lounge - 4.22m x 3.56m (13'10 x 11'8) - uPVC double glazed window with opening light overlooking the front garden with open rural views beyond. To one side of the chimney breast there is a high level built in period cupboard with shelf beneath. Television aerial point.
Dining Kitchen - 5.54m max x 3.23m max (18'2 max x 10'7 max) - With a range of low level cupboards. Laminated working surfaces incorporate a one and a half bowl sink with single drainer stainless steel sink with chrome mixer taps. Georgian style glazed sash window overlooking the rear garden. Further Georgian style window overlooking the side with open rural views beyond. Single panel radiator. Telephone point.
Rear Vestibule - 1.80m x 0.84m (5'11 x 2'9) - uPVC part obscure double glazed outer door provides access to/from the rear garden. Single panel radiator.
Bathroom/Wc - 1.80m x 1.75m (5'11 x 5'9) - Three piece white suite comprises: Panelled bath with twin chrome taps and Mira shower above. Pedestal wash hand basin with twin chrome mixer taps. Low level WC. Single panel radiator. Extractor fan. uPVC obscure double glazed window with opening light overlooking the rear of the property. Part tiled walls.
First Floor Landing - Approached by the previously described staircase which leads to a landing area with rooms off. Georgian style glazed window overlooking the side of the property with open rural views beyond. Loft access.
Bedroom One - 4.04m x 3.56m (13'3 x 11'8) - uPVC double glazed window with opening lights overlooking the front garden with open rural views. Single panel radiator.
Bedroom Two - 3.58m max x 3.25m max (11'9 max x 10'8 max) - Georgian style window overlooking the rear garden with open rural views beyond. Single panel radiator. Built in cupboard houses a domestic hot water cylinder. Built in wardrobe.
Bedroom Three - 3.25m max x 2.18m max (10'8 max x 7'2 max) - Window with opening lights overlooking the side of the property with open rural views beyond. Single panel radiator.
Store Room - 1.88m max x 1.57m max (6'2 max x 5'2 max) - uPVC double glazed window with opening lights overlooking the front of the property with open rural views beyond. Storage shelving.
Double Glazing - Where previously described certain windows are double glazed.
Outside - The property benefits from open rural views to the front, side and rear.
To the front of the property the garden has been lawned with feature flower beds and borders hosting a variety of plants, bushes and shrubs. Driveway provides off road parking for a number of cars and leads down the side of the property.
To the rear of the property the garden has been lawned and has a variety of plants, bushes and trees. Septic tank.
Garage - Wooden garage with double doors.
Outbuildings - Two brick built outbuildings.
Approx 9'5 max x 7'3 and 7'3 max x 5'2 max.
Tenure Freehold/Council Tax - The site of the property is held Freehold. Council Tax Band D
Location - Fantastic opportunity to purchase an extended three bedroomed semi detached period cottage built approximately 130 years ago, of traditional brick construction set beneath a slate roof. The property is in need of modernisation and has been extended to the rear more recently. Set in a superb sought after rural location approximately 1 mile from Lytham town centre with easy access to all of its shops, restaurants and amenities. The M55 motorway access is also a short drive away. Viewing recommended to appreciate the potential this property has to offer.
Viewing The Property - Strictly by appointment through 'John Ardern & Company'.
Internet & Email Address - All properties being sold through John Ardern & Company can be accessed and full colour brochures printed in full, with coloured photographs, on the internet: www.johnardern.com, rightmove.com, onthemarket.com, Email Address: zoe@johnardern.com
The Guild - John Ardern & Company are proud to announce that we have been appointed as the only Estate Agent practice in the South Fylde to be appointed as members of 'The Guild of Property Professionals'. As well as a network of carefully chosen independent Estate Agents throughout the UK, we now have an associated London office, 121 Park Lane, Mayfair with our own dedicated telephone number: - 02074098367. Outside the office, there are four touch screens enabling interested clients to access all our displayed properties. The website address is www.guildproperty.co.uk.
Property Misdescription Act - John Ardern & Company for themselves and their clients declare that they have exercised all due diligence in the preparation of these details but can give no guarantee as to their veracity or correctness. Any electrical or other appliances included have not been tested, neither have drains, heating, plumbing and electrical installations. All purchasers are recommended to carry our their own investigations before contract.
Important information
This is a Freehold property.
Property Ref: 837_32156937
Similar Properties
2 Bedroom Terraced House | £399,950
This superbly appointed Lytham Fisherman's Cottage has been the subject of considerable modernisation and improvement in...
De Vere Gardens, South Promenade, Lytham St. Annes
2 Bedroom Apartment | £399,950
This superbly appointed and spacious two bedroomed fifth floor apartment at 'De Vere Gardens' enjoys a prominent locatio...
3 Bedroom Terraced House | £395,000
A superb example of a Grade II listed mid terraced three bedroomed cottage situated in the heart of Lytham's conservatio...
4 Bedroom Detached House | £405,000
Delightfully appointed modern four bedroomed detached house was constructed in 2018 by Story Homes on this small develop...
4 Bedroom Detached House | £410,000
This superbly presented four bedroomed detached 'Hartford'' style family home was constructed in 2022 by Anwyl Homes. Th...
Riversdale Lodge, East Beach, Lytham
3 Bedroom Apartment | Offers Over £425,000
This ground floor purpose built three bedroomed apartment offers spacious accommodation and enjoys an enviable location...
How much is your home worth?
Use our short form to request a valuation of your property.
Request a Valuation
