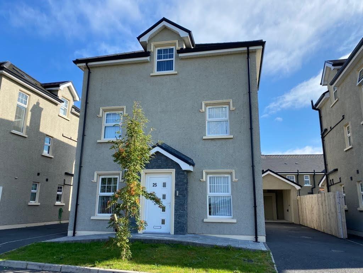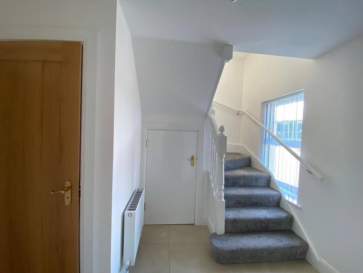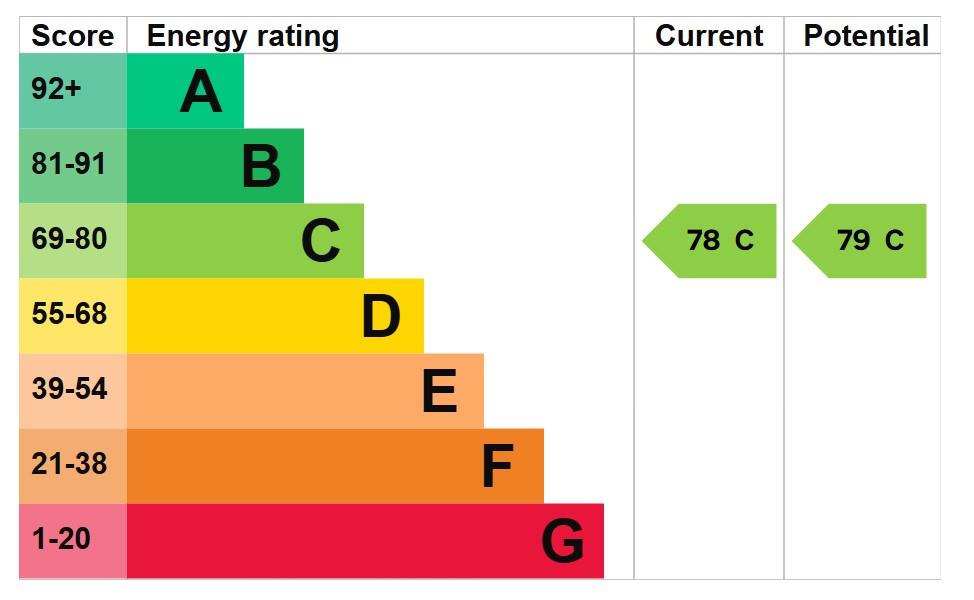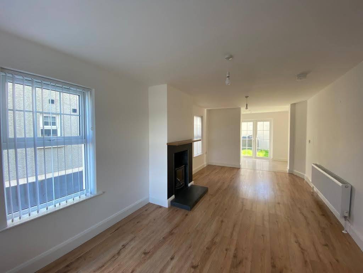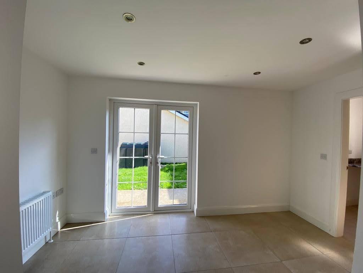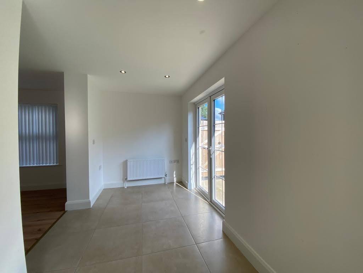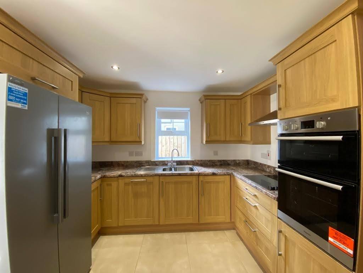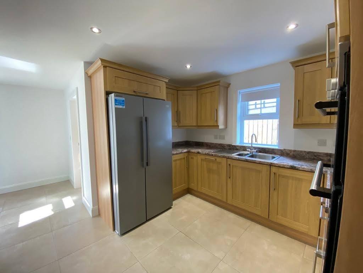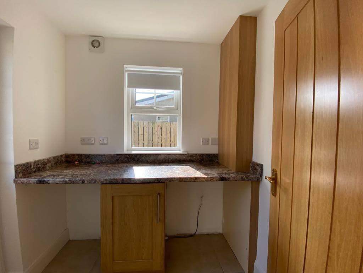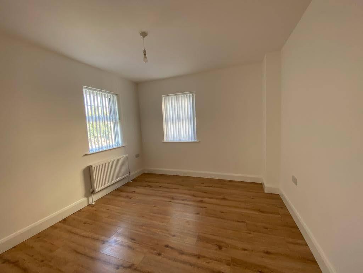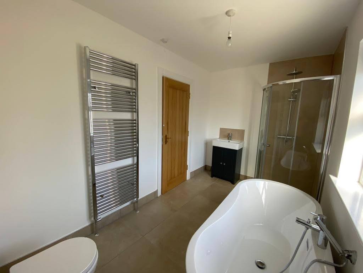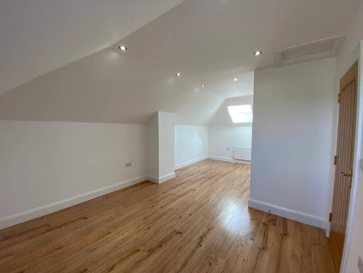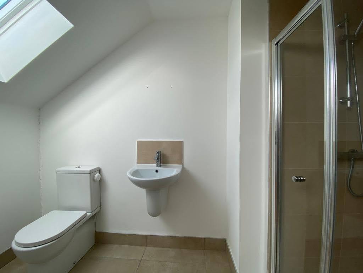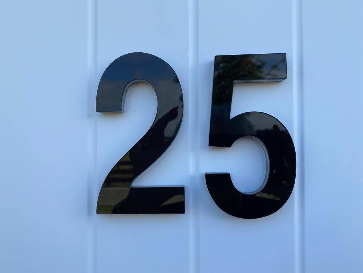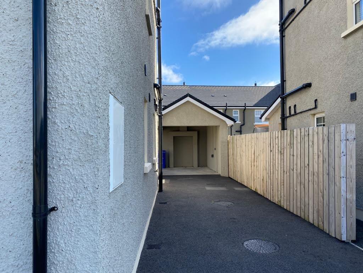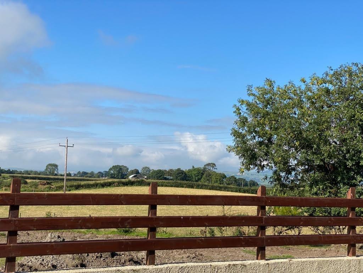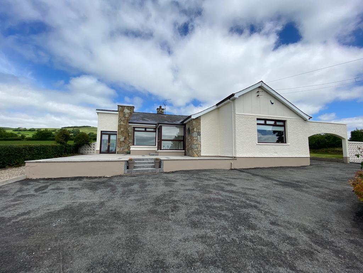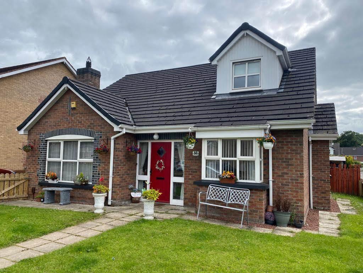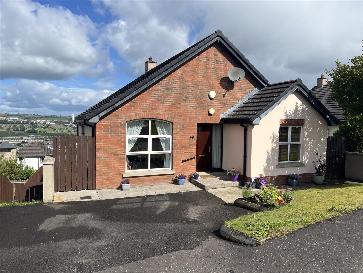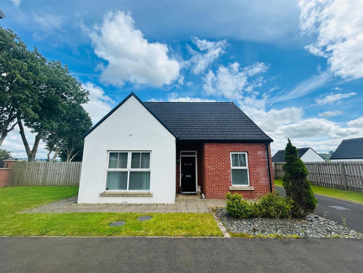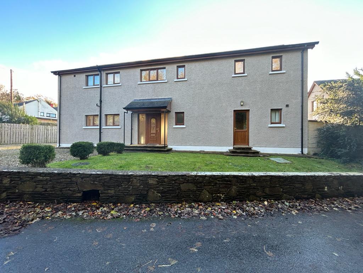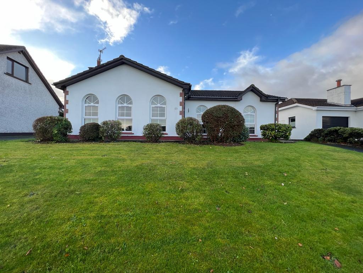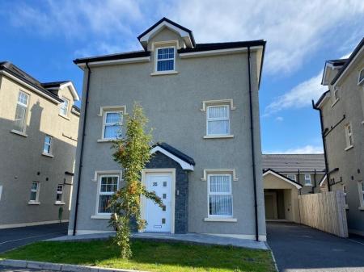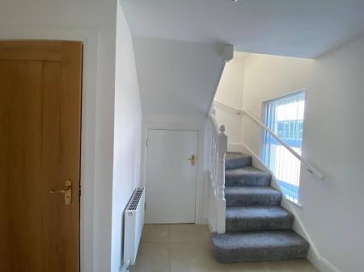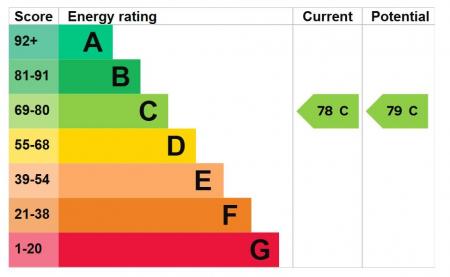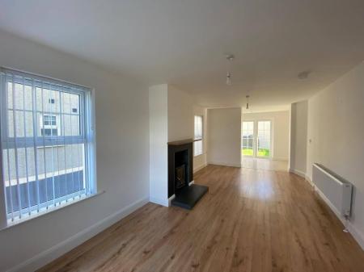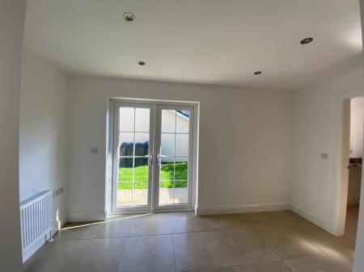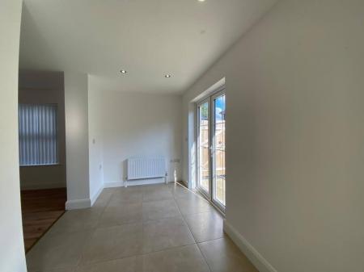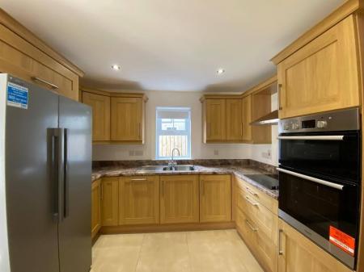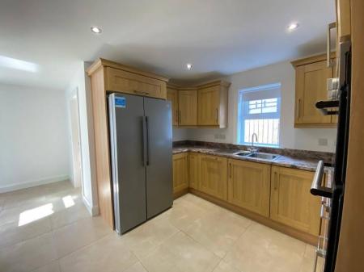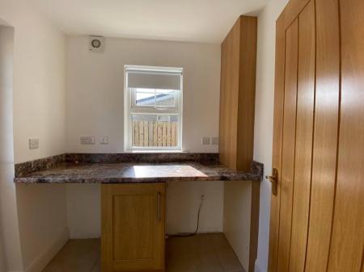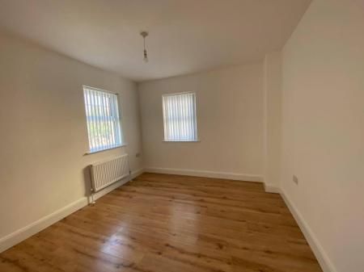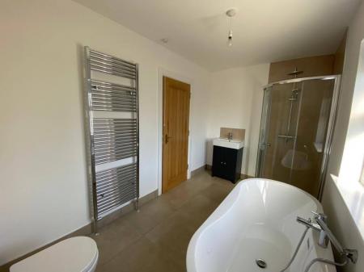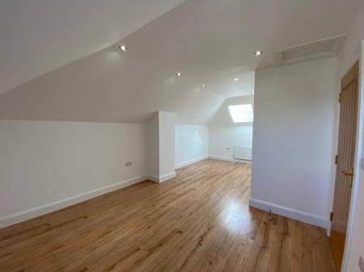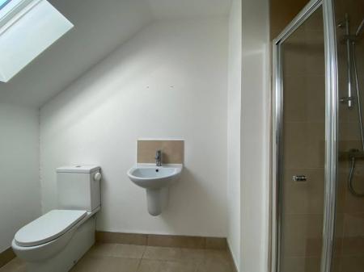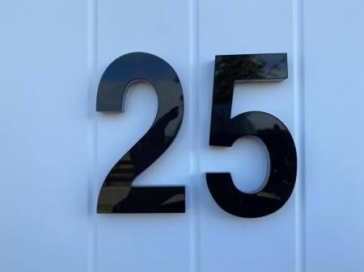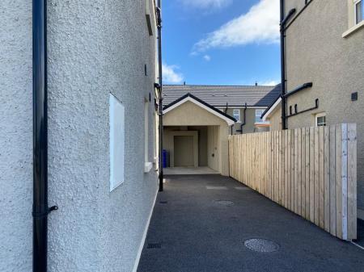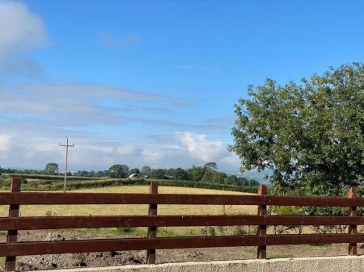- DETACHED HOUSE
- 5 BEDROOM/1 RECEPTION
- OIL FIRED CENTRAL HEATING
- PVC DOUBLE GLAZED WINDOWS (except velux)
- PVC FRONT, BACK & FRENCH DOORS
- OAK INTERNAL DOORS
- CAR PORT
- EPC RATING - C
5 Bedroom Detached House for sale in Magheramason
This superb five bedroom home offers spacious accommodation which is ideal for a growing family or those working from home. It benefits from modern kitchen, bathrooms etc and is ready to move into.
It is within walking distance to the village of Magheramason where there is a shop, church, bus stop, park and other local amenities.
Only by viewing will you fully appreciate all this home has to offer.
ACCOMMODATION
HALLWAY
Having understairs storage and tiled floor.
GUEST WHB & WC
Having whb and wc, extractor fan, tiled floor.
LOUNGE
6.45m x 3.15m wp (21'2" x 10'4" wp) - Having multi fuel stove set on raised hearth, open plan to Dining Area.
DINING AREA
3.99m x 2.13m (13'1" x 7') - Having recessed lighting, tiled floor, French doors leading to rear.
KITCHEN
3.15m x 3.15m (10'4" x 10'4") - Having range of eye and low level units, 1 1/2 bowl stainless steel sink unit with mixer taps, hob, underoven, stainless steel extractor hood, integrated dishwasher, space for American style fridge / freezer, recessed lighting, tiled floor.
UTILITY ROOM
1.93m x 1.70m (6'4" x 5'7") - Having low level units, plumbed for washing machine, space for tumble dryer, extractor fan, tiled floor.
FIRST FLOOR
BEDROOM 1
3.51m x 3.15m (11'6" x 10'4") - Having laminated wooden floor.
BEDROOM 2
3.48m x 3.20m wp (11'5" x 10'6" wp) - Having laminated wooden floor.
STUDY
2.06m x 1.75m (6'9" x 5'9") - Having laminated wooden floor.
BATHROOM
Comprising of free standing bath with shower attachment to taps, whb set in vanity unit, wc, fully tiled walk in shower, heated chrome towel rail, extractor fan, tiled floor.
SECOND FLOOR
LANDING
Having hotpress.
BEDROOM 3
6.48m x 4.55m wp (21'3" x 14'11" wp) - Having recessed lighting and laminated wooden floor.
EN-SUITE
Comprising of fully tiled walk in shower, whb and wc, heated chrome towel rail, extractor fan, tiled floor.
BEDROOM 4
3.15m x 2.36m (10'4" x 7'9") - Having laminated wooden floor.
EXTERIOR FEATURES
Garden to front.
Garden to rear bordered by wall and fence.
Tarmac driveway.
Car port.
ESTIMATED ANNUAL RATES
£1277.88 (MARCH 2025)
Property Ref: 27977_33768721
Similar Properties
3 Bedroom Detached Bungalow | Offers in region of £220,000
5 Bedroom Chalet | Offers in excess of £220,000
4 Bedroom Detached House | Offers in region of £220,000
2 Bedroom Detached Bungalow | Offers in excess of £225,000
4 Bedroom Detached House | Offers in region of £225,000
Belvoir Park, Culmore, L'Derry
3 Bedroom Detached Bungalow | Offers in excess of £225,000

Daniel Henry – Derry/Londonderry (Londonderry)
Londonderry, Co. Londonderry, BT47 6AA
How much is your home worth?
Use our short form to request a valuation of your property.
Request a Valuation
