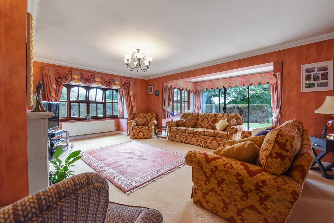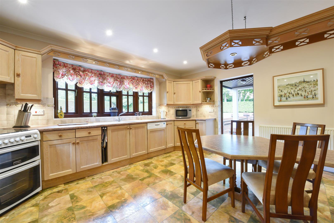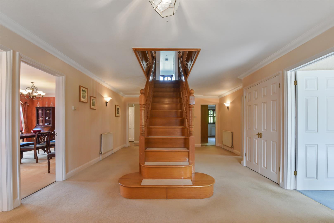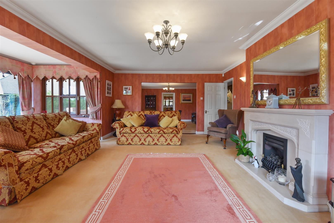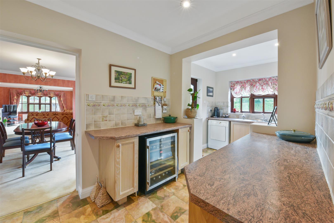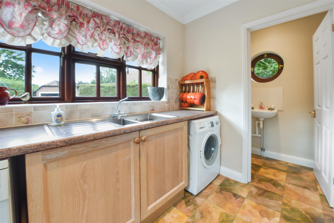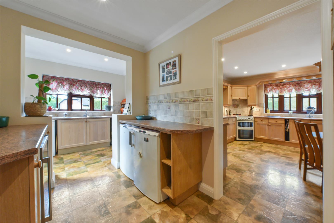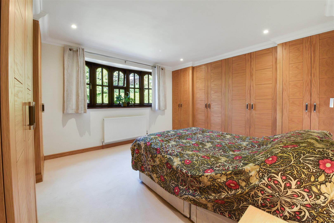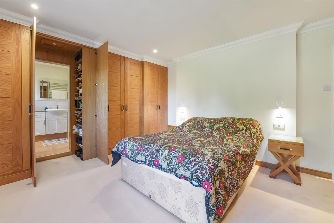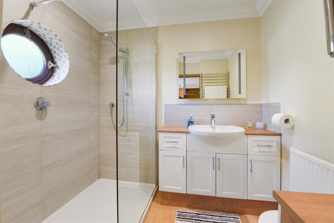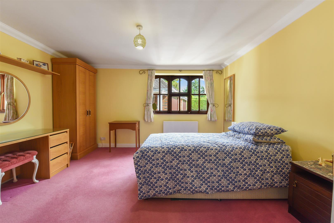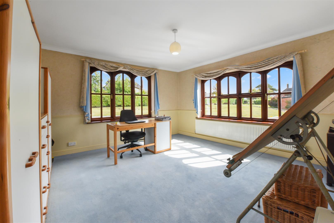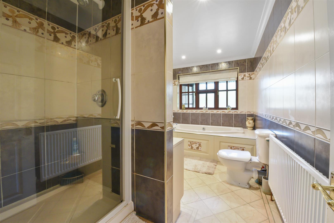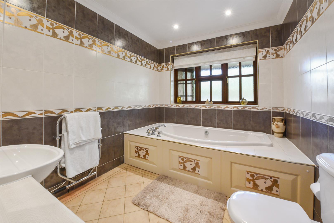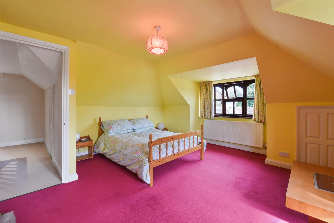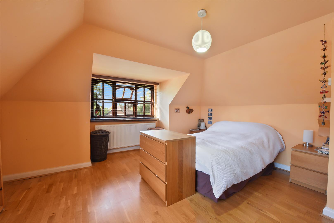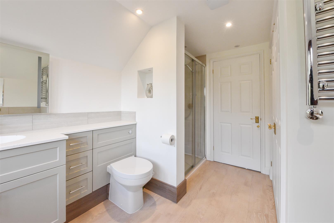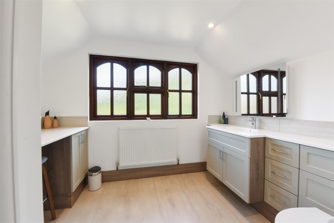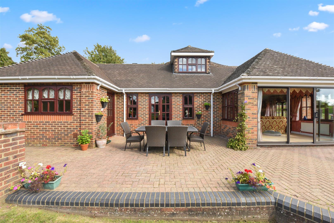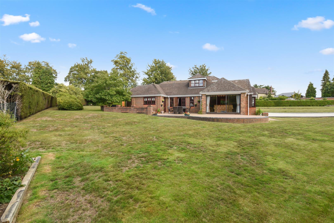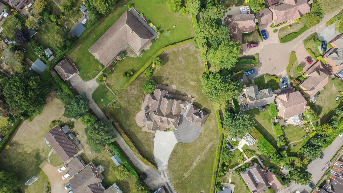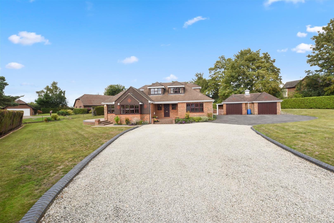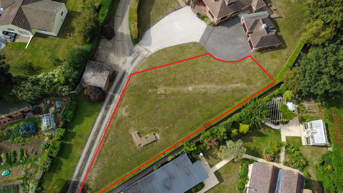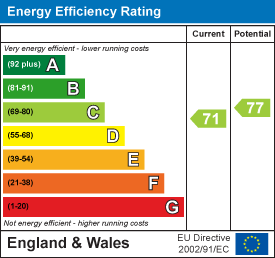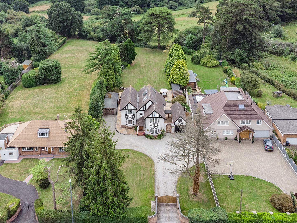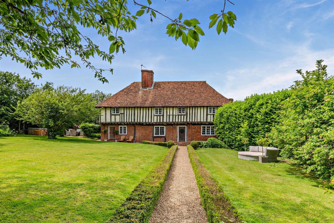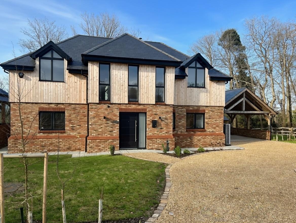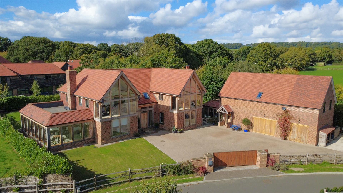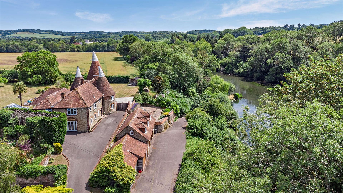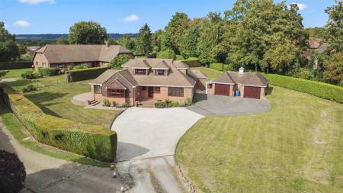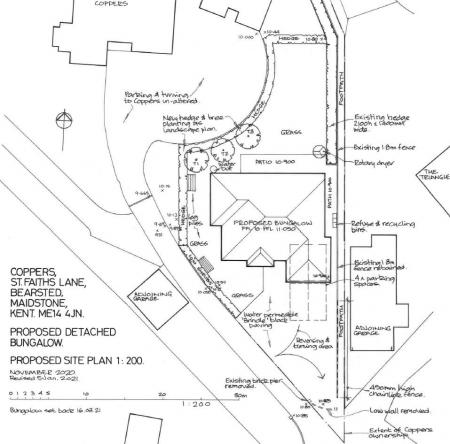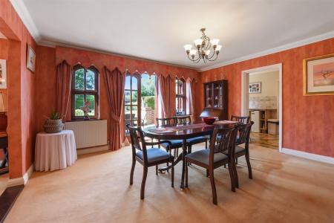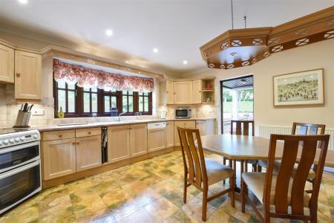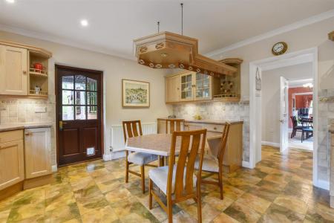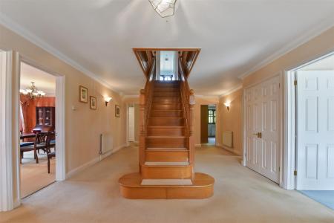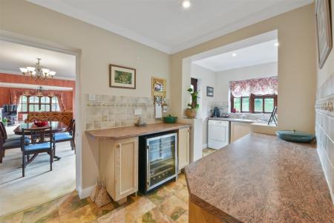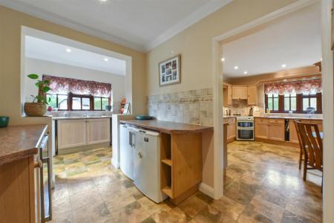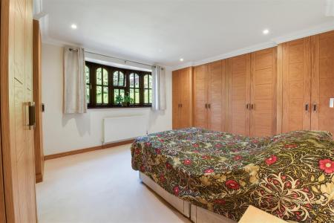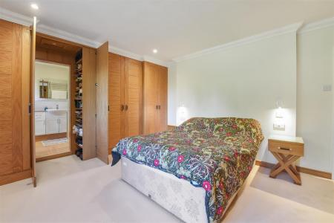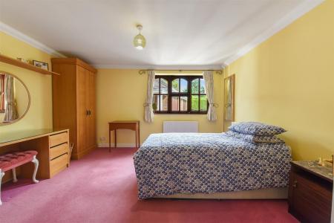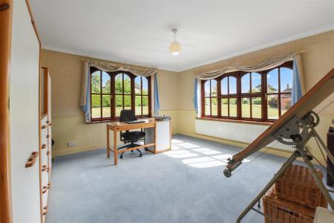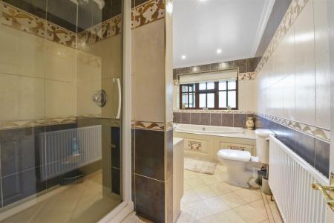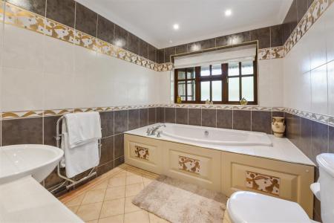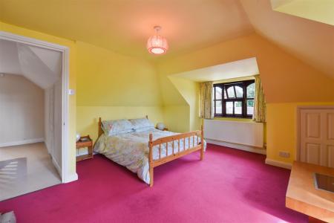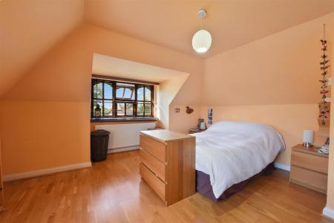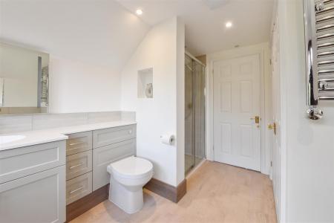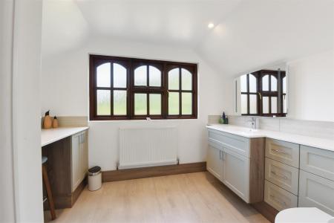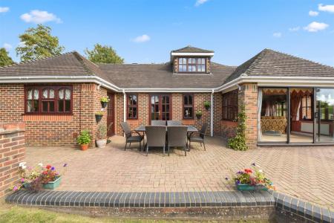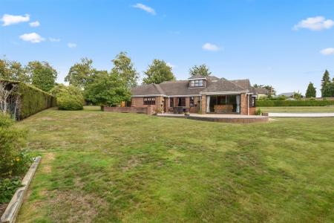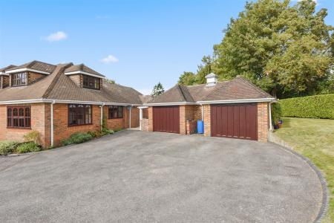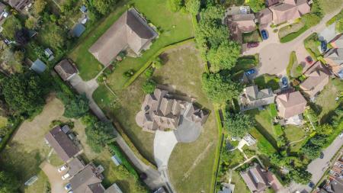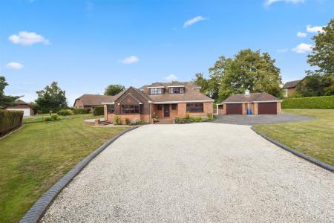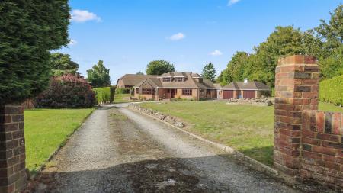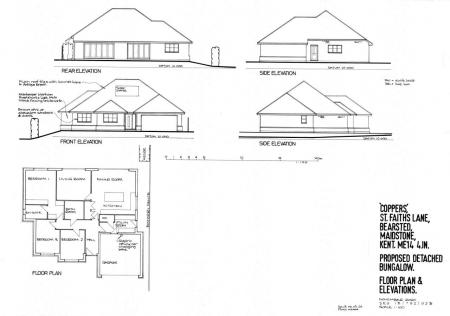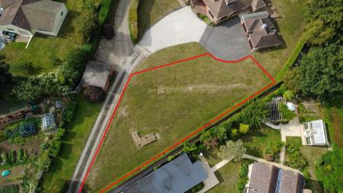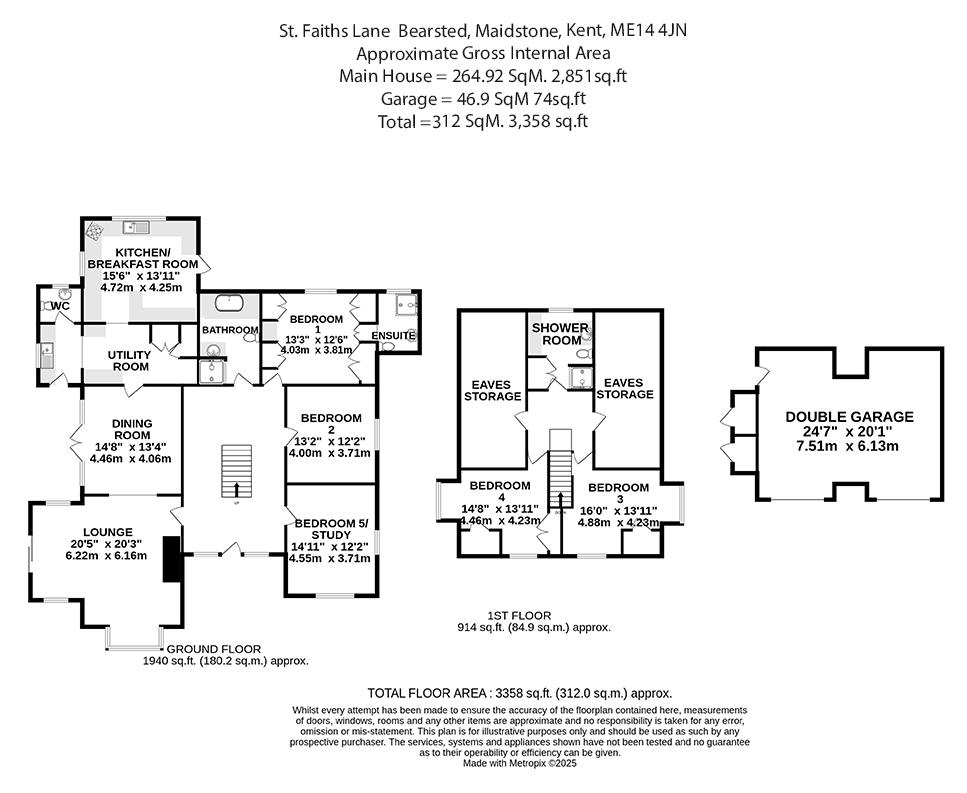- Four/five bedroom detached home on over 2/3rds of an acre
- Large double garage and driveway providing ample parking
- Enormous potential for expansion and modernisation
- Including building plot with full planning permission
- Plot with approximate GDV of £750,000
- Ideal for multigenerational living or developers
- Principal bedroom with en-suite bathroom
- Large paved seating area to rear overlooking to expansive lawn
- Located on a prestigious road surrounded by desirable homes
- Within close proximity of Bearsted Green and station
5 Bedroom Detached House for sale in Maidstone
** GUIDE PRICE £1,300,000 - £1,400,000 ** Set on an impressive plot of just over two-thirds of an acre, this substantial four/five bedroom detached residence is nestled on one of Bearsted's most desirable roads, surrounded by prestigious homes. With enormous potential for expansion and modernisation, this property is a gem waiting to be transformed. Included within the grounds is a building plot that boasts full planning permission and in principal infrastructure agreements, presenting an exceptional opportunity for development or option for multigenerational living. The building plot could yield a gross development value (GDV) of approximately £750,000, making this an attractive investment opportunity. Tenure: Freehold. Council Tax Band: G. EPC rating: TBC.
Summary - As you approach the property along the long driveway, you will find ample parking available for multiple vehicles. Stepping inside, you're welcomed by an expansive hallway that features a magnificent oak bifurcated staircase. The ground floor boasts a bright and airy sitting room, complete with sliding patio doors that open directly onto the garden. Adjoining this is a spacious dining room that connects to a utility room, alongside a large kitchen that overlooks the serene rear garden. The principal bedroom is equipped with built-in wardrobes and a hidden door leading to a generous en-suite shower room. Completing the ground floor are two further double bedrooms, one currently utilised as a study, and a family bathroom fitted with both a bath and shower, in addition to a separate WC. Moving upstairs, you'll discover two more double bedrooms, a modern shower room, and expansive eaves storage that could potentially be converted into additional bedroom space if required, subject to obtaining planning permission.
Externally, the large double garage includes storage above and offers parking for cherished vehicles; and it could also be adapted for various other uses if desired. The rear garden is predominantly laid to lawn with established borders, and features a spacious paved seating area, perfect for entertaining family and friends.
Additionally, the building plot situated at the front of the property presents an exciting opportunity to develop a three-bedroom detached property with its own private garden, ideal for those seeking multigenerational living. This plot could also be sold as a completely separate dwelling once constructed. Provisional infrastructure agreements are already in place for service connections, saving considerable costs. Full planning permission details can be found on Maidstone's planning portal under reference: 24/501083/FULL.
Location - Situated in the centre of Bearsted, ideally located to take full advantage of all local amenities, including convenient transport links via a mainline train station and access to the M2 & M20 motorways, together with its close proximity to the highly regarded Thurnham Junior & Roseacre Primary Schools, and just a 6 minute walk from the picturesque Village Green with a selection of excellent pubs and restaurants. Leisure facilities include Bearsted golf, bowls and tennis clubs, nearby leisure centres, whilst the beautiful grounds of both Leeds Castle and Mote Park are easily accessible.
Ground Floor -
Entrance Hall -
Lounge -
Dining Room -
Kitchen -
Utility Room -
W.C. -
Principal Bedroom -
En-Suite Shower Room -
Bedroom Two -
Bedroom Five/Study -
Family Bathroom -
First Floor -
Landing -
Bedroom Three -
Bedroom Four -
Shower Room -
Eaves Storage -
Externally -
Front Garden -
Driveway -
Double Garage -
Rear Garden -
Viewing - Strictly by arrangement with the Agent's Bearsted Office, 132 Ashford Road, Bearsted, Maidstone, Kent ME14 4LX. Tel: 01622 739574.
Property Ref: 3218_34171792
Similar Properties
Ashford Road, Bearsted, Maidstone
5 Bedroom Detached House | Offers in excess of £1,250,000
Situated on an impressive plot of approximately two-thirds of an acre and backing onto stunning undulating farmland, thi...
Church Road, Hucking, Maidstone
6 Bedroom Detached House | Offers in excess of £1,000,000
** GUIDE PRICE: £1,000,000 - £1,100,000 ** A beautiful example of a 16th-century Grade II Listed Wealden Hall House, sit...
Firs Lane, Hollingbourne, Maidstone
4 Bedroom Detached House | Offers in excess of £1,000,000
Situated in a peaceful semi-rural location, this stunning four/five bedroom detached family residence is part of the exc...
Boughton Park, Grafty Green, Maidstone
8 Bedroom Detached House | Offers in excess of £1,400,000
** GUIDE PRICE £1.4M - £1.45M ** An exceptional six bedroom, five bathroom residence constructed circa eight years ago t...
Old Mill Road, Hollingbourne, Maidstone
5 Bedroom Detached House | Guide Price £2,500,000
This exceptional five-bedroom Oast house, which includes a separate annexe and was once part of Lady Baillie's prestigio...
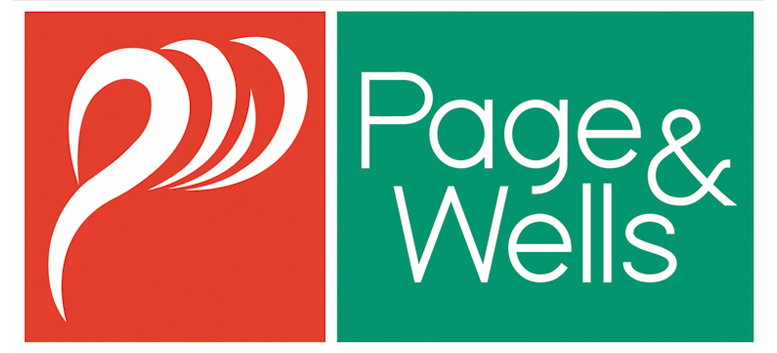
Page & Wells Bearsted Office (Bearsted)
Bearsted, Kent, ME14 4LX
How much is your home worth?
Use our short form to request a valuation of your property.
Request a Valuation

