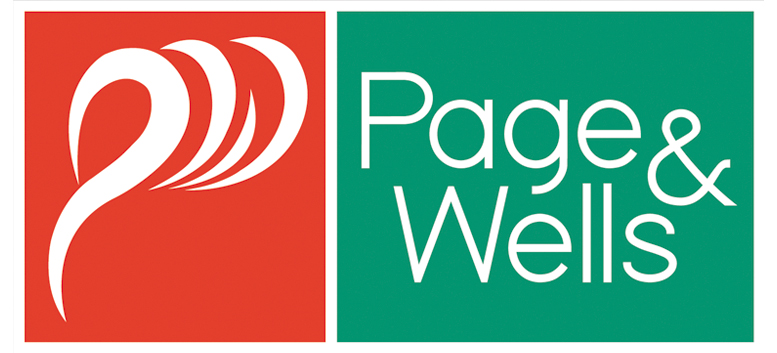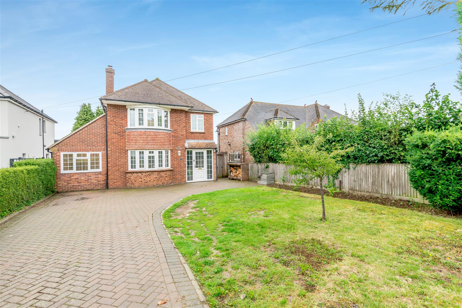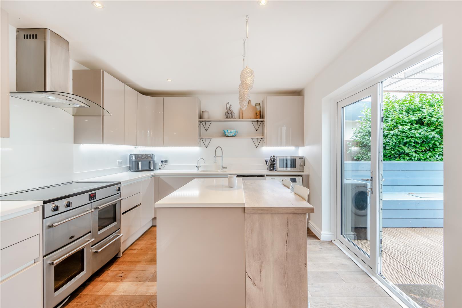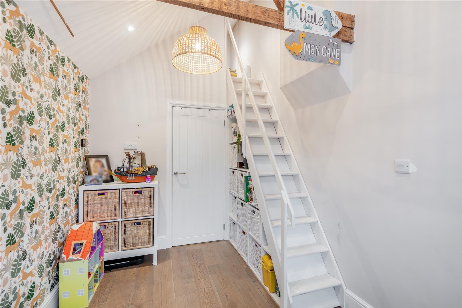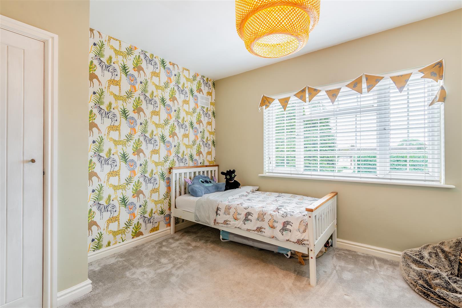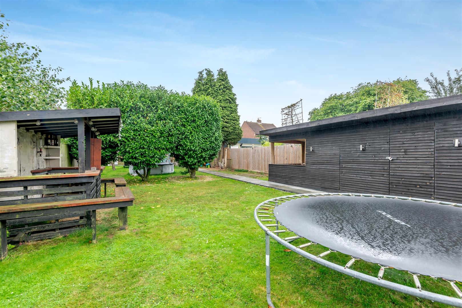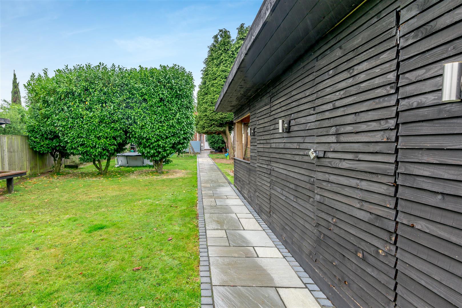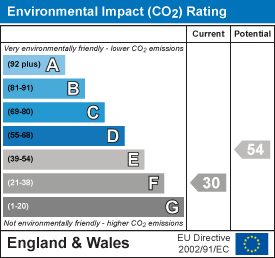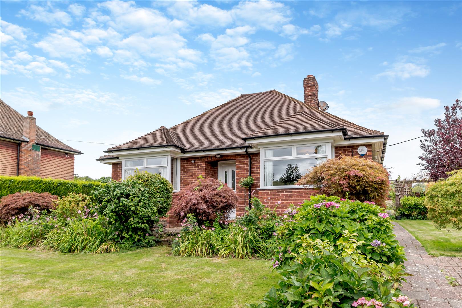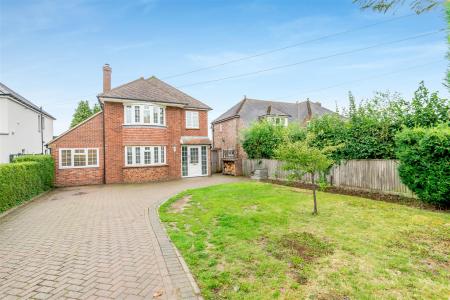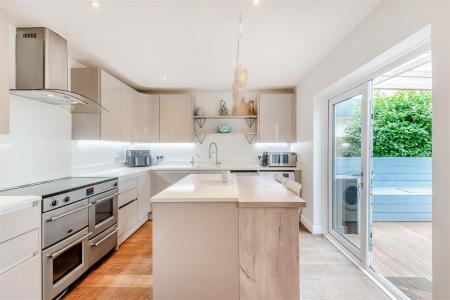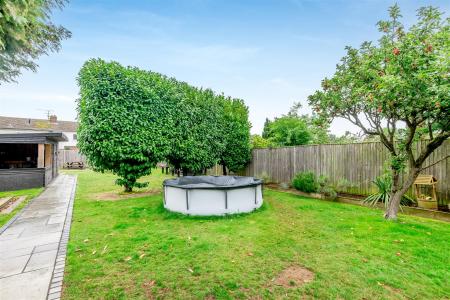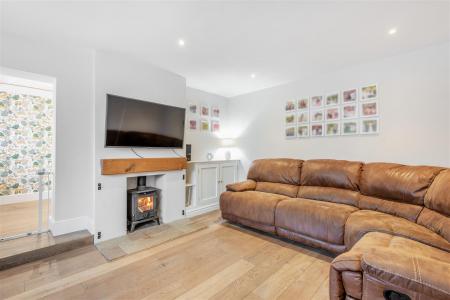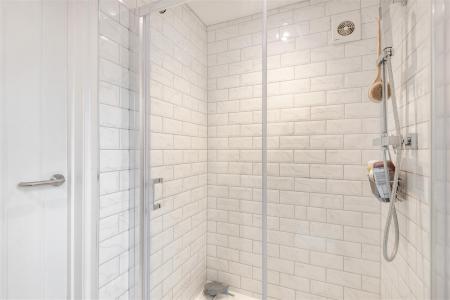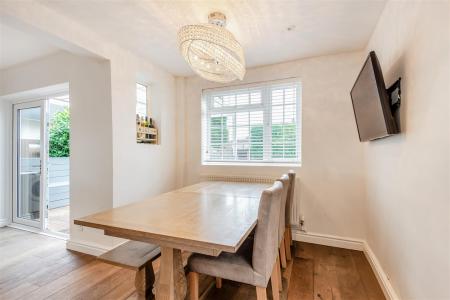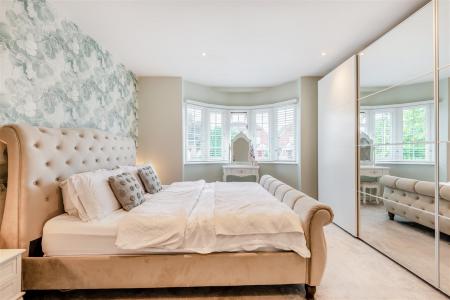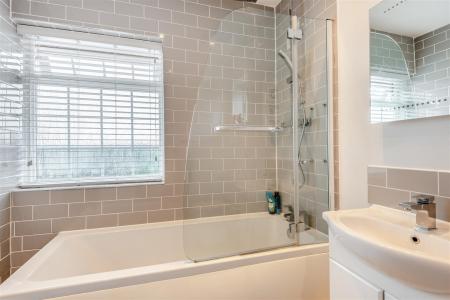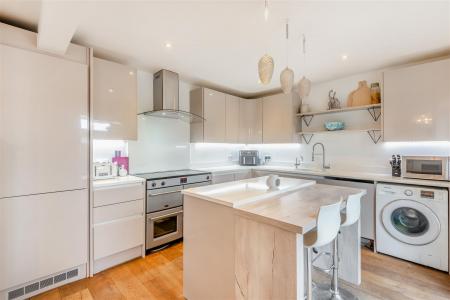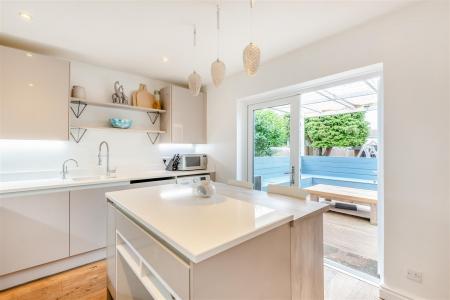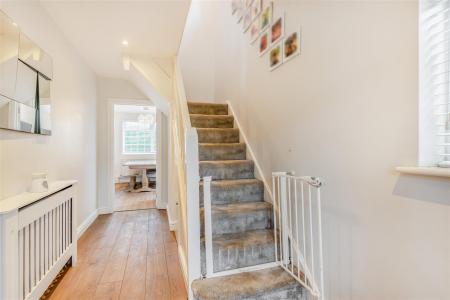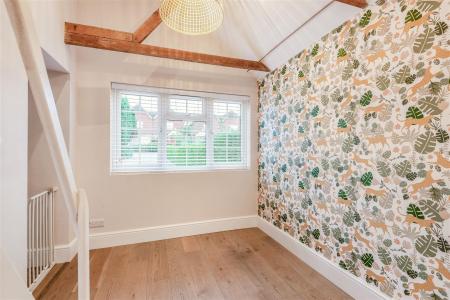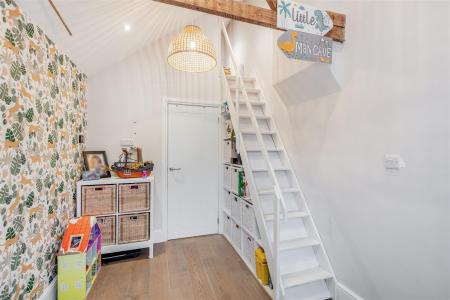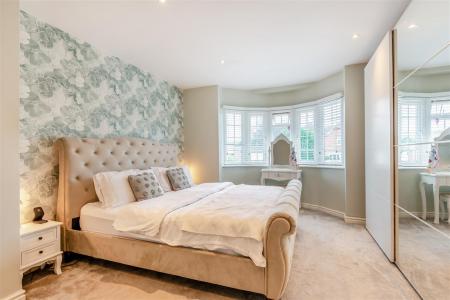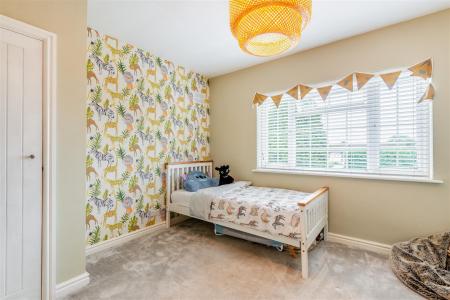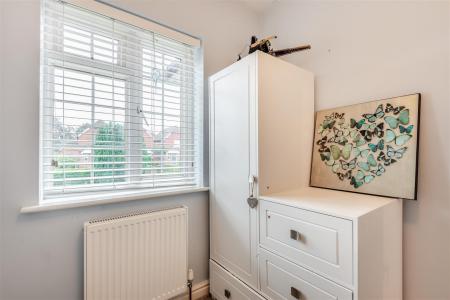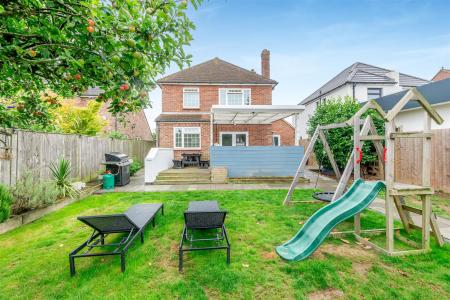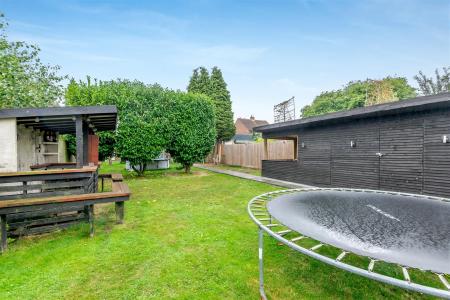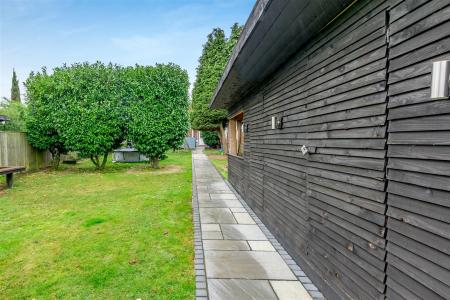- Detached Family Home
- 3/4 Bedrooms
- Lounge
- Dining Room
- Original Features
- Driveway
- EPC Rating: E
4 Bedroom Detached House for sale in Maidstone
***GUIDE PRICE £500,000 TO £550,000***TAKE THE VIRTUAL TOUR***IMPECCABLE 1930S DETACHED HOME WITH 3/4 BEDROOMS, 2 BATHROOMS AND FABULOUS OPENPLAN KITCHEN/DINER SITUATED IN THE SOUGHT AFTER COXHEATH VILLAGE
This meticulously renovated 3/4 bedroom detached home fuses modern comfort with classic design. On the ground floor there is solid wood floor throughout, an entrance hall leading to the open plan kitchen/diner which is complete with a central island and high-end appliances and seamlessly connects to a covered garden deck via french doors, providing an excellent space for outdoor dining. The lounge features a log burner.
Designed for versatility, the ground floor bedroom/playroom includes and ensuite shower room. Upstairs, three well appointed bedrooms and a tasteful family bathroom offer ample accommodation. Outside, there is a generously sized driveway for multiple cars and an expansive 100ft plus garden adorned with a bar and log cabin.
Situated in the popular village of Coxheath, the home is within walking distance of local amenities including Tesco Express, Londis, Local Bakers and Post Office. Coxheath Primary School and Cornwallis Academy are also walking distance from the home, and there are frequent buses services to Maidstone Town Centre from the village, offering a variety of shops, restaurants and social facilities. For the commuter, Staplehurst and Marden train stations are a short drive away offering frequent mainline services to London.
This fabulous home will generate plenty of interest so do not delay and contact Page and Wells Loose Office and book your viewing to avoid missing out.
Ground Floor -
Entrance Hall -
Kitchen/Dining Room - 6.05m x 3.38m (19'10" x 11'1") -
Lounge - 5.19m x 3.87m (17'0" x 12'8") -
Bedroom 4/ Playroom - 3.61m x 2.31m (11'10 x 7'7) -
Shower Room -
First Floor -
Landing -
Bedroom 1 - 5.19m x 3.87m (17'0" x 12'8") -
Bedroom 2 - 3.42m x 3.21m (11'2" x 10'6") -
Bedroom 3 - 2.47m x 2.03m (8'1" x 6'7") -
Family Bathroom -
Externally -
Large Driveway For Several Cars -
Rear Garden Extending Over 100Ft -
Shed - 2.22m x 2.12m (7'3" x 6'11") -
Hot Tub - 4.65m x 2.37m (15'3" x 7'9") -
Important information
Property Ref: 3222_32521972
Similar Properties
Heath Road, Coxheath, Maidstone
3 Bedroom Detached House | £500,000
SPACIOUS AND VERSATILE 3/4 BEDROOM DETACHED HOME IN THE HEART OF COXHEATH VILLAGESituated within close proximity to loca...
South Lane, Sutton Valence, Maidstone
4 Bedroom End of Terrace House | £500,000
FABULOUS FOUR-BEDROOM HOME WITH EXTENDED OPEN-PLAN KITCHEN/DINER IN SOUGHT-AFTER SUTTON VALENCE VILLAGEThis excellent fa...
Walnut Tree Lane, Loose, Maidstone
2 Bedroom Bungalow | £500,000
***NO FORWARD CHAIN*** DETACHED TWO BEDROOM BUNGALOW WITH TWO BATHROOMS, AND FABULOUS SOUTH FACING GARDENS IN A RARELY A...
2 Bedroom Detached Bungalow | £550,000
DETACHED CHALET BUNGALOW IN SOUTGH AFTER CUL DE SAC OF LOOSE VILLAGE.Nestled in a sought-after cul-de-sac, this detached...
Vicarage Road, Yalding, Maidstone
2 Bedroom Bungalow | Guide Price £550,000
***TAKE THE VIRTUAL TOUR***DETACHED TWO BEDROOM BUNGALOW ON A 0.23 ACRE PLOT BACKING ONTO COUNTRYSIDE SITUATED IN A QUIE...
Georgian Drive, Coxheath, Maidstone
4 Bedroom Detached House | £550,000
***NO FORWARD CHAIN*** EXTENDED FOUR BEDROOM DETACHED HOME IN SOUGHT AFTER CUL DE SAC IN THE HEART OF COXHEATH WITHIN WA...
How much is your home worth?
Use our short form to request a valuation of your property.
Request a Valuation
