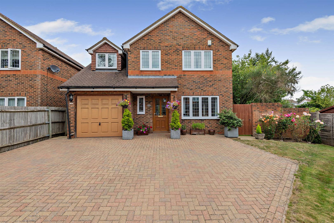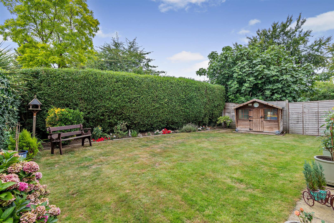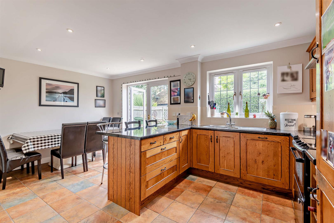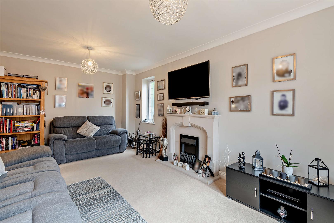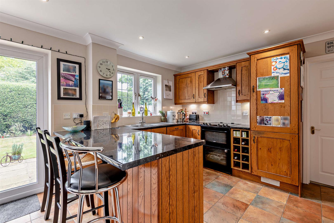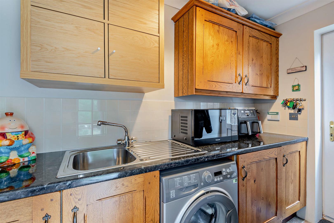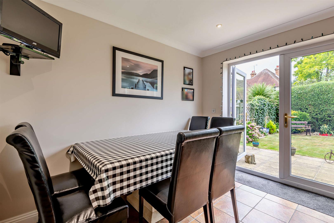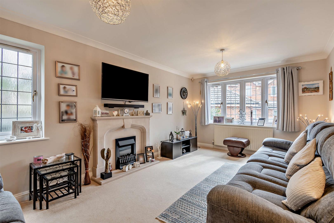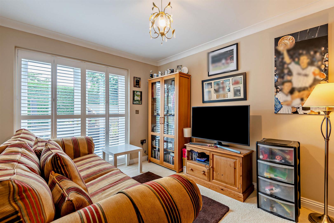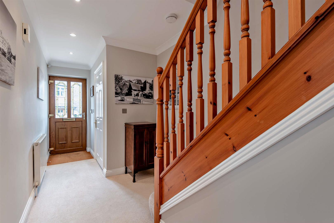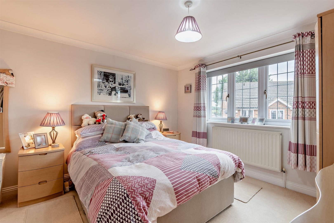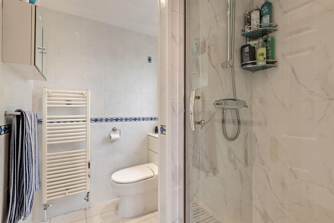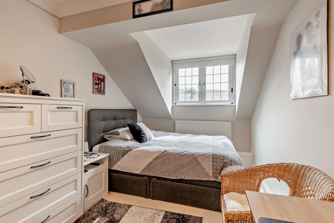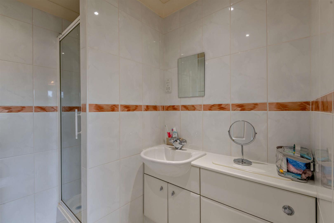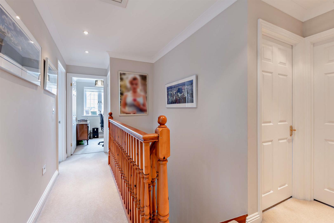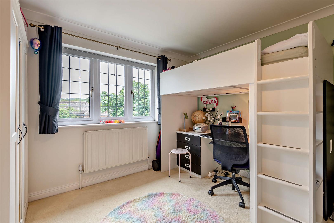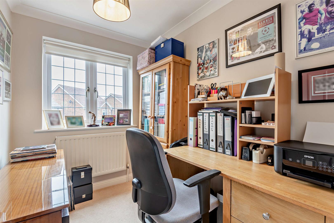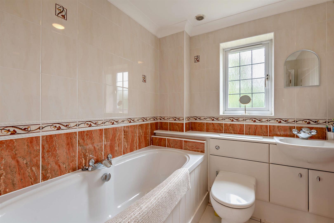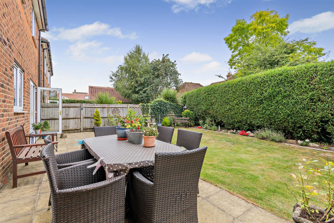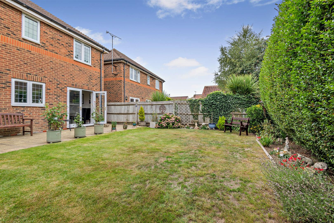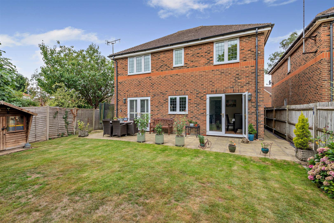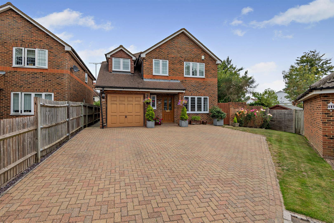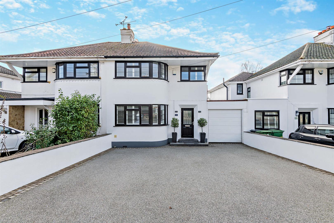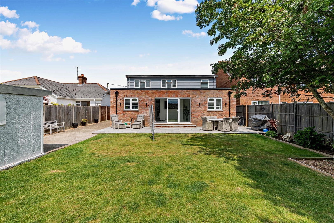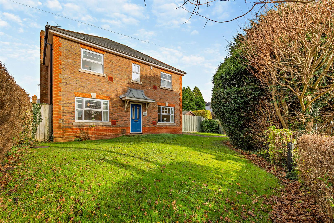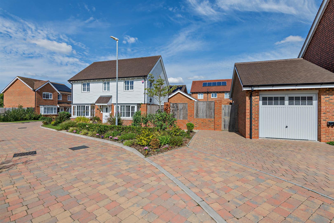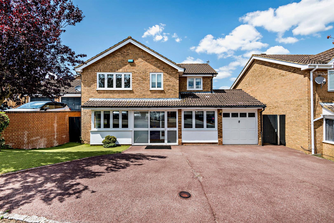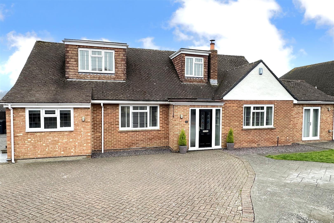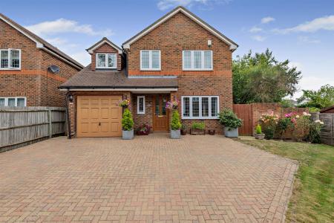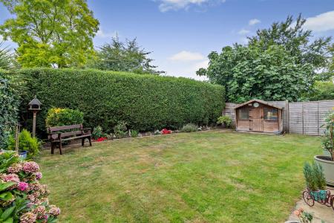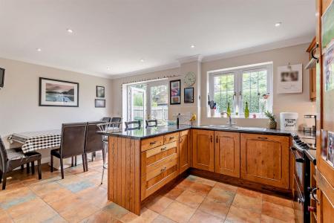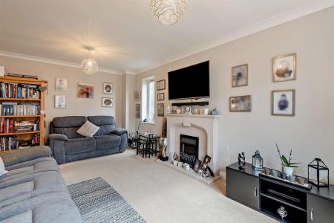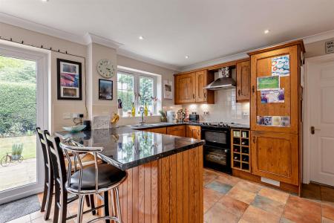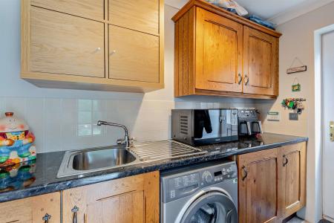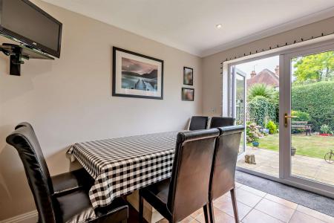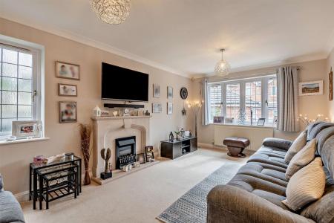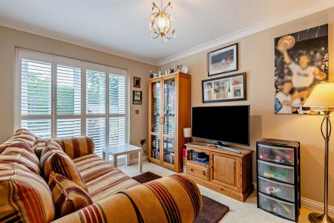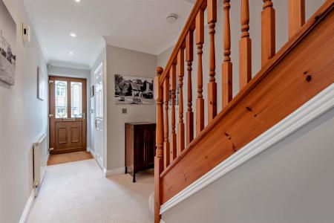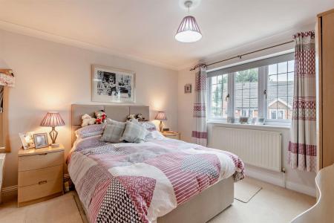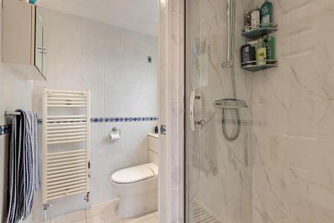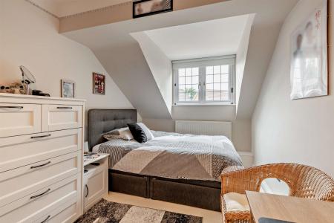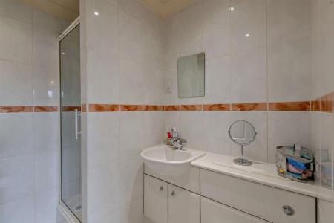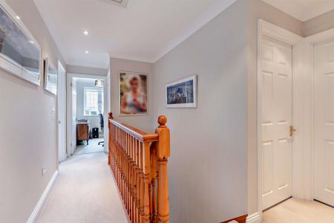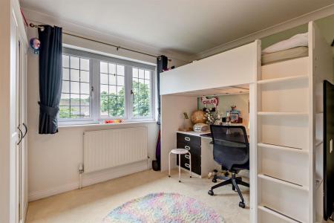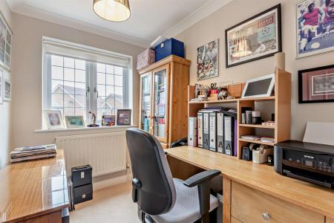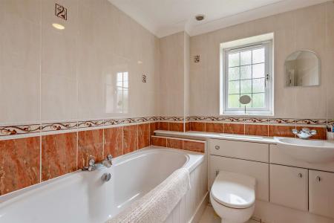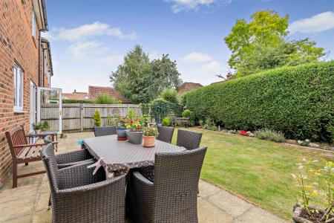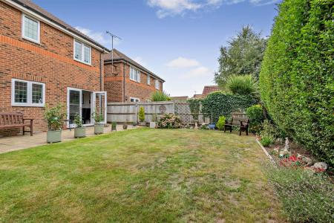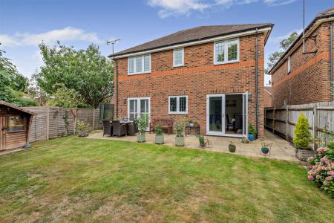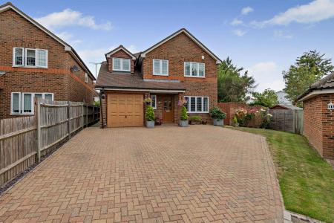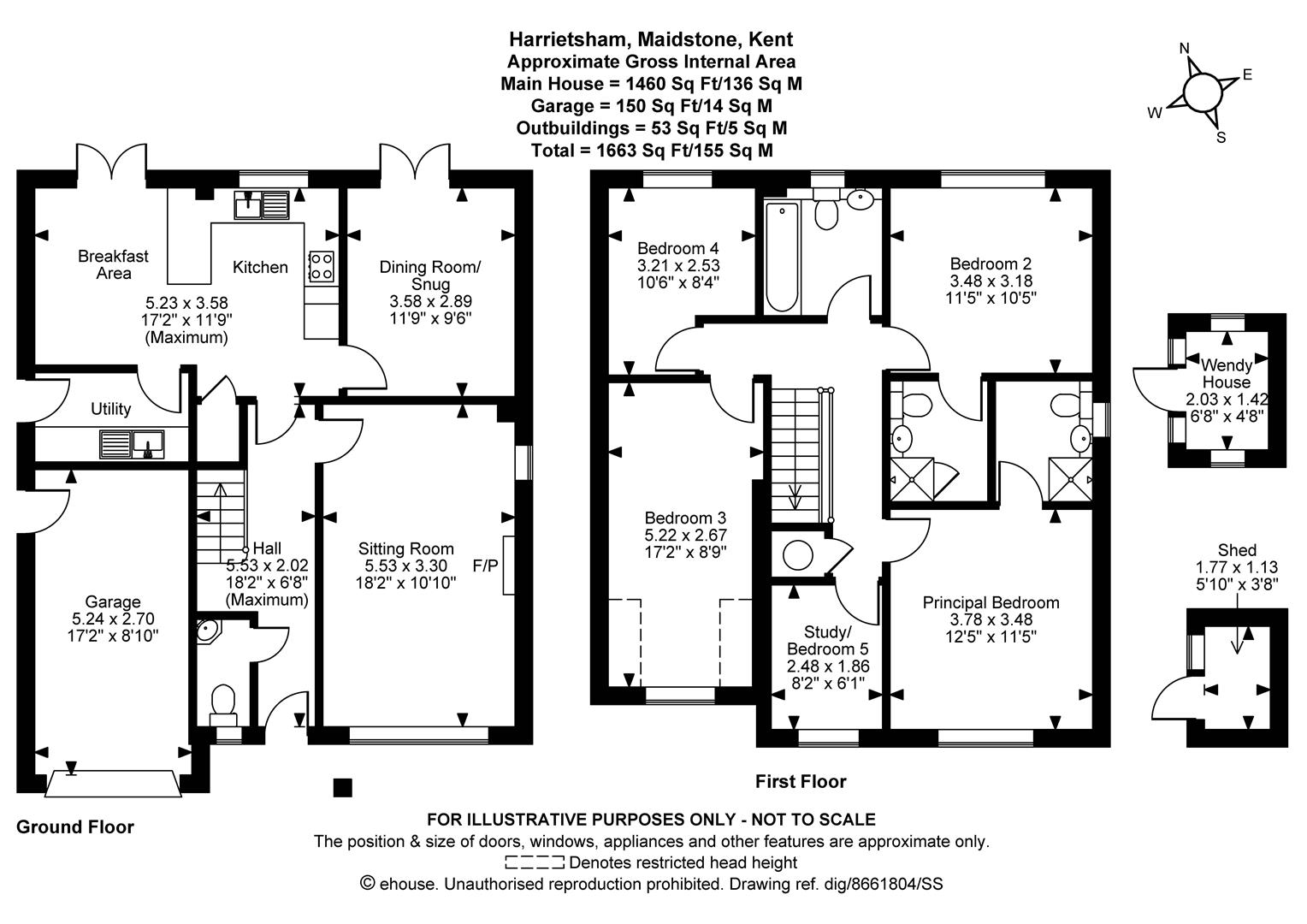- 4/5 bedroom detached property
- Corner plot
- Desirable village location
- Driveway for up to five vehicles
- Dual-aspect sitting room
- Utility room
- Downstairs WC
- Principle bedroom and bedroom two with ensuite shower rooms
- Integral garage
- Secluded rear garden
5 Bedroom Detached House for sale in Maidstone
An attractive four/five bedroom detached residence situated in a quiet corner plot position in the popular village of Harrietsham, all within walking distance of local amenities and mainline train station. This charming home features an additional room that can be used as a study or a fifth bedroom to suit your needs.
You approach the property via the block paved driveway, accommodating up to five vehicles. Entering through the front door you are welcomed by a bright and airy entrance hall which leads to a dual-aspect sitting room, perfect for entertaining friends and family. The spacious kitchen/dining area seamlessly connects to a well-appointed utility room, study, and a convenient WC. Upstairs, the principal bedroom boasts an en suite shower room as does Bedroom two, while the remaining three bedrooms share the family bathroom.
Externally, the driveway to front runs alongside a small lawn and provides access to the integral garage. The rear garden offers a higher degree of seclusion, mainly laid to lawn with established borders.
Tenure: Freehold. EPC Rating: Awaited. Council Tax band: E.
Location - The popular village of Harrietsham has excellent amenities including several shops, pub, restaurant, parish church, London line station and reputable school. The larger village of Lenham is some 2-miles distance and Maidstone, the county town of Kent, is approximately 6-miles distance, both offering a wide range of facilities.
Accomodation -
Ground Floor: -
Entrance Hall -
Cloakroom -
Sitting Room -
Dining Room/Snug -
Kitchen/Breakfast Area -
Utility Room -
First Floor: -
Principal Bedroom -
Ensuite Shower Room -
Bedroom 2 -
Bedroom 3 -
Bedroom 4 -
Study/Bedroom 5 -
Family Bathroom -
Externally -
Front Garden -
Integral Garage -
Driveway -
Rear Garden -
Viewing - Strictly by arrangement with the Agent's Bearsted Office, 132 Ashford Road, Bearsted, Maidstone, Kent ME14 4LX. Tel: 01622 739574.
Property Ref: 3218_34132772
Similar Properties
Plantation Lane, Bearsted, Maidstone
3 Bedroom Semi-Detached House | Offers in excess of £575,000
** GUIDE PRICE: £575,000 - £600,000 ** PLANNING PERMISSION GRANTED **An exquisite 1930s Art Deco residence, elegantly po...
Horseshoes Lane, Langley, Maidstone
4 Bedroom Detached House | Offers in excess of £575,000
** GUIDE PRICE £575,000 - £600,000 ** This stunning and deceptively spacious detached family home spanning almost 1,800...
Ashford Road, Bearsted, Maidstone
4 Bedroom Detached House | Offers in excess of £565,000
This outstanding detached family residence, located at the corner of Roseacre Lane and Ashford Road, in a prime resident...
4 Bedroom Detached House | Offers in excess of £580,000
An exceptional example of a four-bedroom detached family home, positioned on a desirable corner plot with detached garag...
Port Close, Bearsted, Maidstone
5 Bedroom Detached House | Offers in excess of £600,000
** GUIDE PRICE: £600,000 - £625,000 **A rarely available spacious four/five bedroom detached 'Seymour' house with genero...
Copsewood Way, Bearsted, Maidstone
4 Bedroom Detached House | Guide Price £600,000
** GUIDE PRICE £600,000 - £625,000 ** Introducing a captivating chalet-style detached property that offers over 1,800 sq...
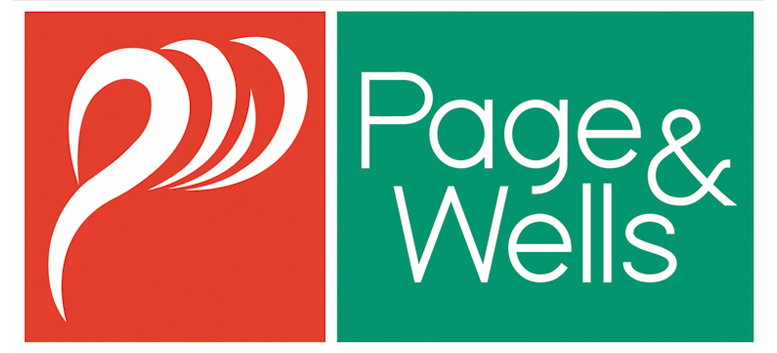
Page & Wells Bearsted Office (Bearsted)
Bearsted, Kent, ME14 4LX
How much is your home worth?
Use our short form to request a valuation of your property.
Request a Valuation
