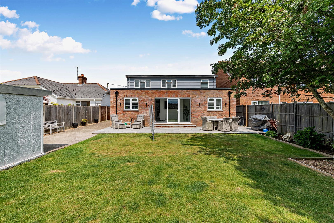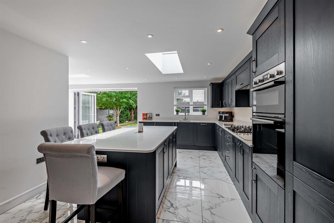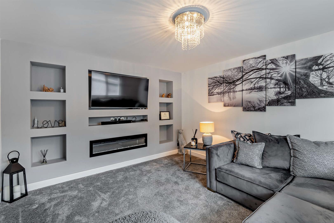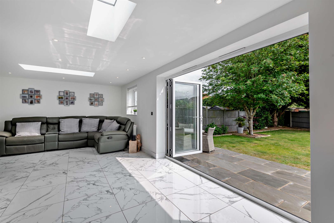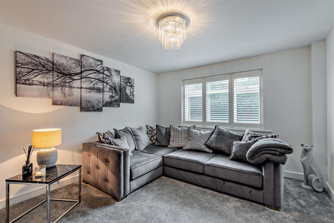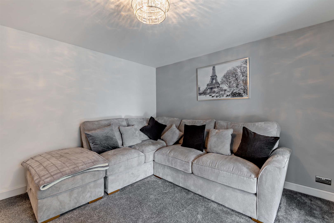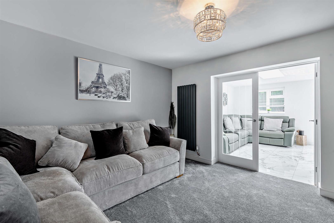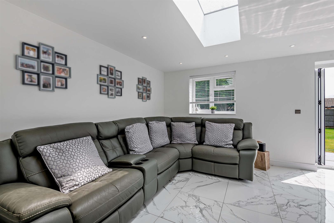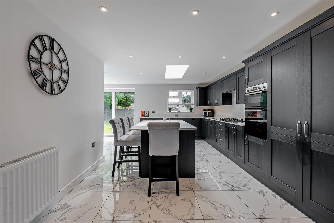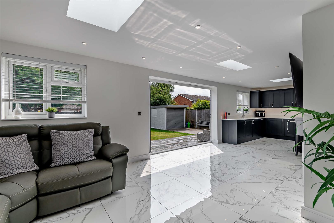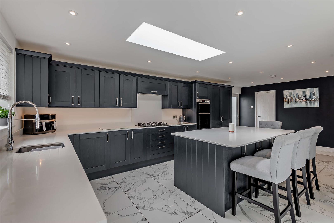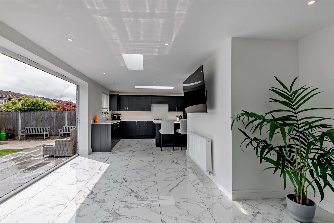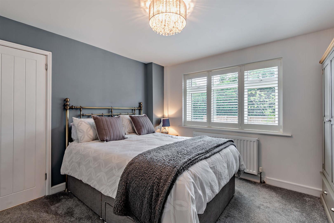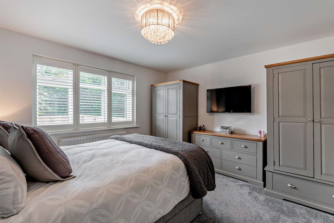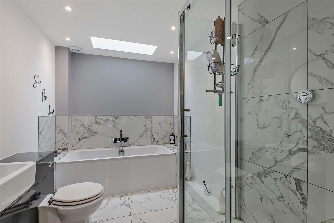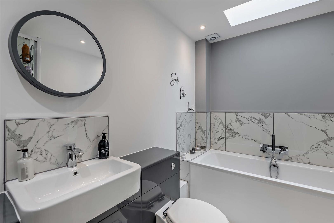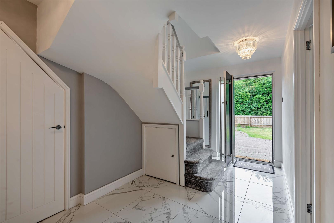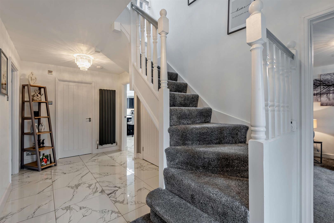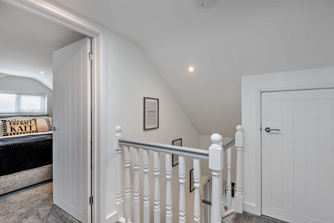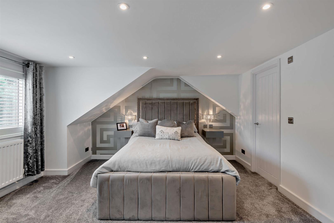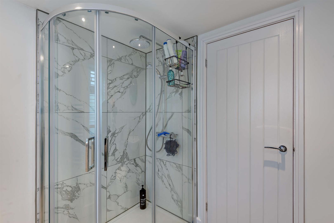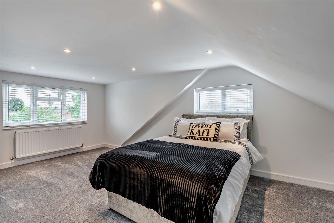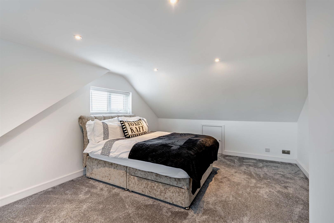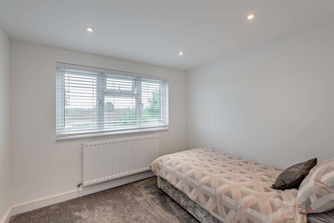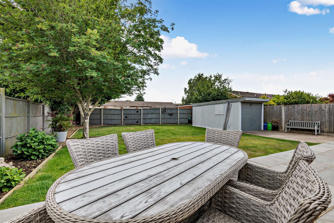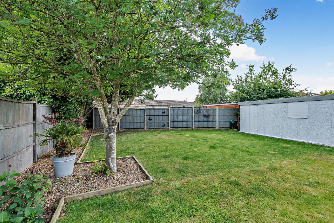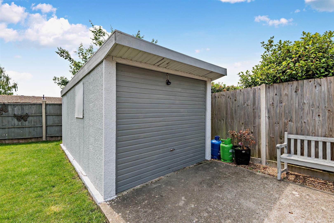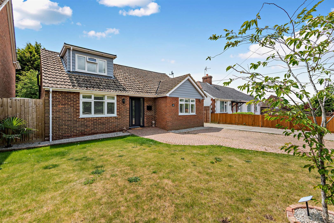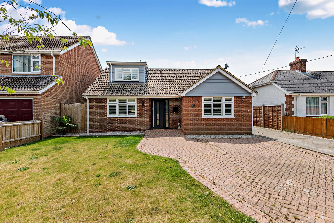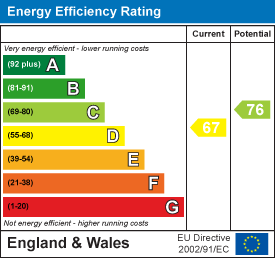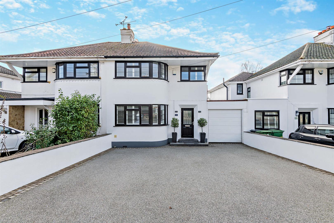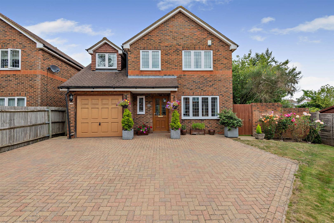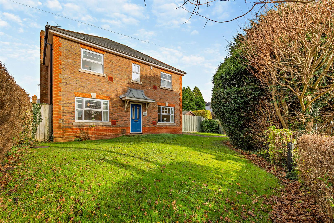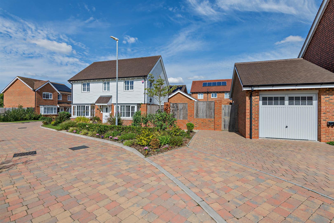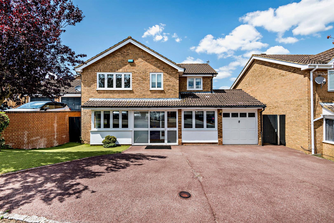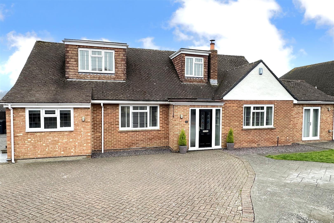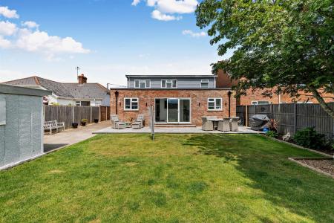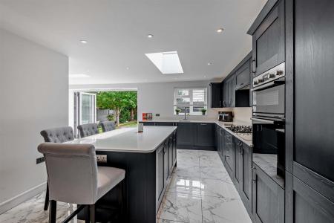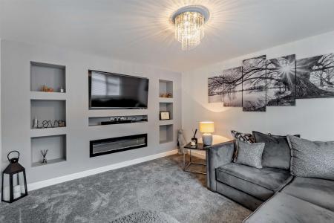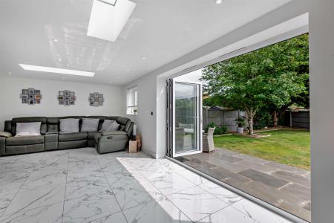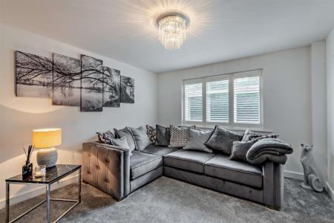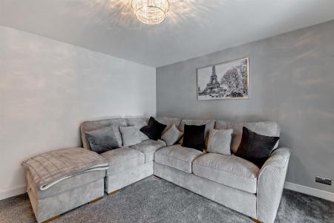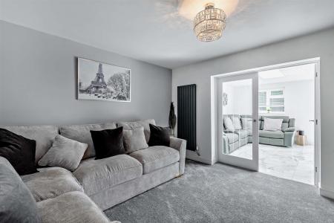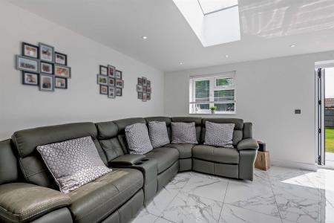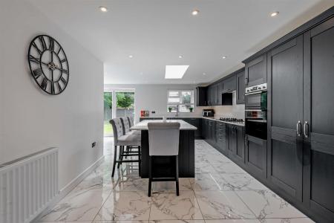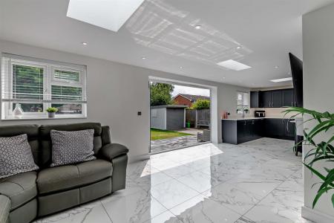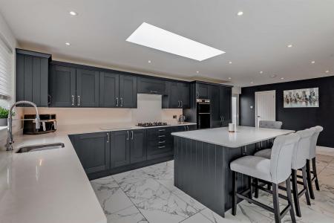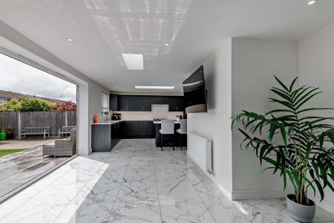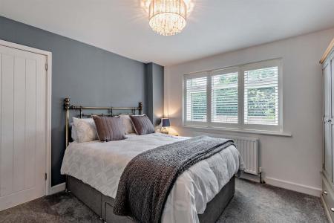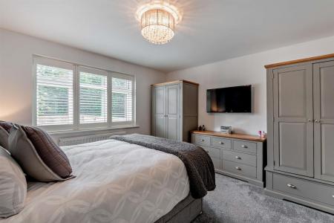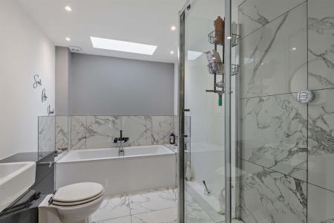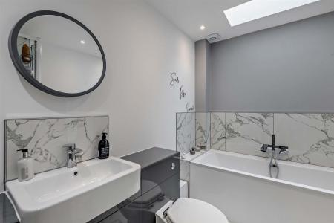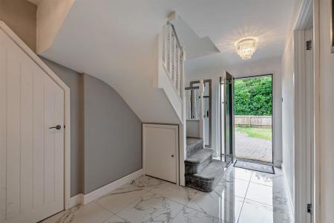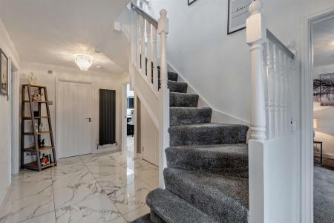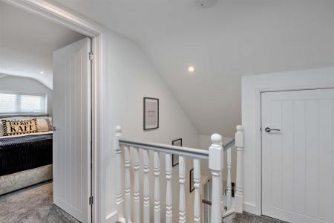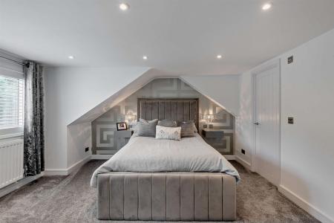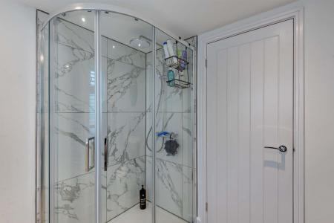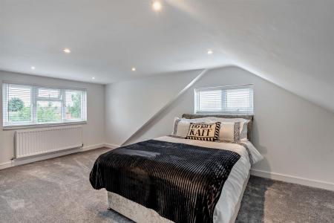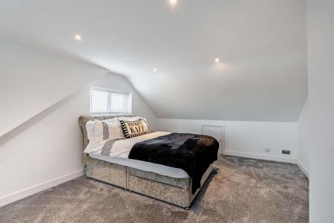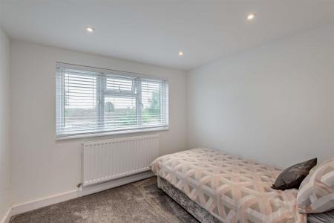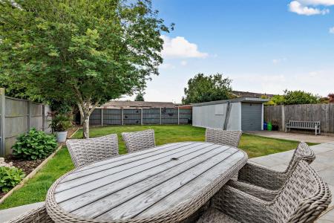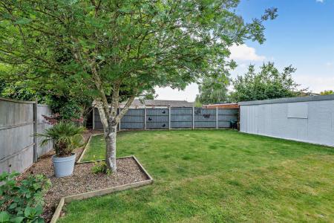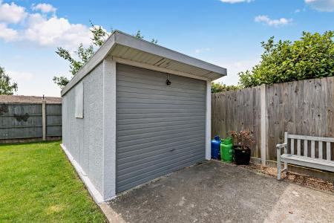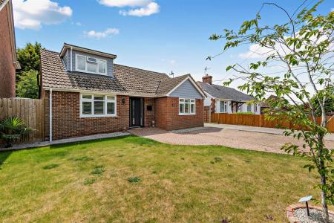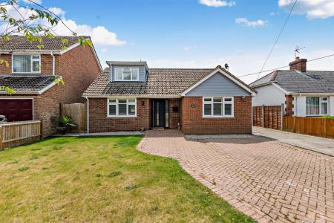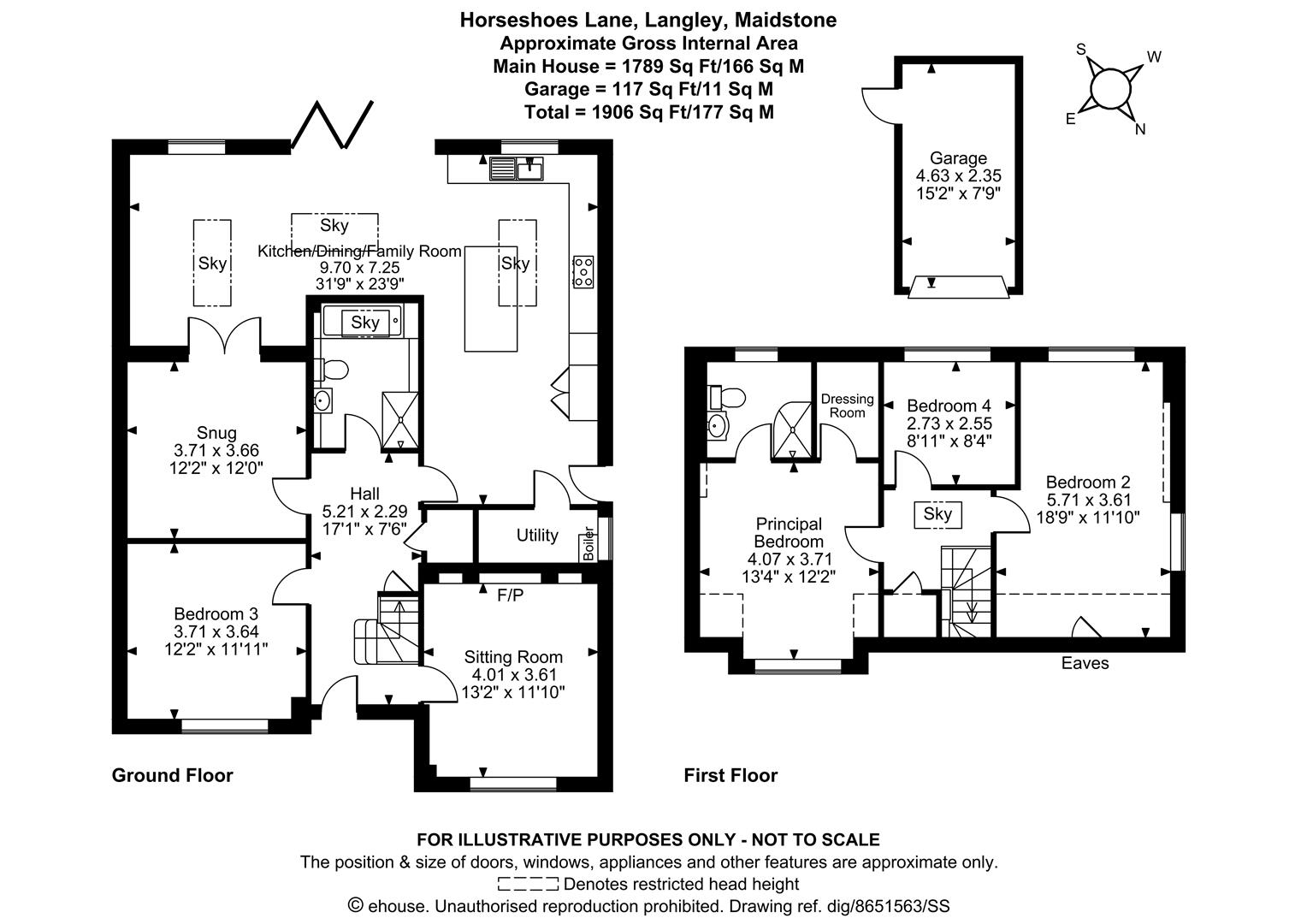- Spacious 4 bed detached family house
- Village location
- Large open plan kitchen/dining/family area
- Utility room
- Downstairs family bathroom
- Principal bedroom with en-suite shower & dressing room
- Rear garden with patio
- Detached garage
- Excellent parking facilities
4 Bedroom Detached House for sale in Maidstone
** GUIDE PRICE £575,000 - £600,000 ** This stunning and deceptively spacious detached family home spanning almost 1,800 sqft internally, is situated in the desirable area of Langley, Maidstone, boasting open-plan living with the exceptional kitchen/dining/family space with bi-fold doors leading to the rear garden.
As you open the front door, the spacious hallway welcomes you inside, where you will find a spacious sitting room with fabulous media wall, the large kitchen/dining/family room at the rear which is equipped with generous stone worktops including the impressive central island, making it perfect for entertaining or casual family dining, which flows effortlessly into a cosy snug/playroom. A third bedroom can also be found on the ground floor, which is perfect for guests or can be used as a home office which benefits from the use of a contemporary family bathroom featuring both a bath and shower. For added convenience, there is a utility room with direct access to the garden. On the upper level, you will discover two roomy double bedrooms, the principal bedroom benefitting from a modern en-suite shower room and a dressing room, along with a further single bedroom.
The rear garden features predominantly lawn, and boasts an expansive patio seating area offering plenty of outdoor space for entertaining family and friends, while the front of the home has a block-paved driveway that accommodates multiple vehicles and includes a detached garage the the side. Tenure: Freehold. Council Tax Band: E. EPC Rating: D.
Location - Langley is a well-equipped village that features a range of amenities, including an Aldi supermarket, a doctor's surgery, schools, a parish church, and several pubs for socialising. The village enjoys convenient access to the motorway network, allowing residents to easily reach mainline stations in the nearby villages of Hollingbourne and Bearsted. Located approximately 5 miles from Maidstone, the county town of Kent, residents benefit from even more amenities and recreational facilities, making it an appealing place to live for those who appreciate a combination of village life and easy access to a vibrant town. Additionally, the stunning Leeds Castle is nearby, providing a beautiful and peaceful area for recreation.
Accommodation -
Ground Floor: -
Entrance Hall -
Sitting Room -
Kitchen/Dining/Family Room -
Utility Room -
Snug/Playroom -
Bedroom Three -
Family Bathroom -
First Floor: -
Landing -
Principal Bedroom -
. En-Suite Shower Room -
. Dressing Room -
Bedroom Two -
Bedroom Four -
Externally -
Front Garden -
Driveway -
Rear Garden -
Detached Garage -
Viewing - Strictly by arrangement with the Agent's Bearsted Office: 132 Ashford Road, Bearsted, Maidstone, Kent ME14 4LX. Tel: 01622 739574.
Property Ref: 3218_33954332
Similar Properties
Plantation Lane, Bearsted, Maidstone
3 Bedroom Semi-Detached House | Offers in excess of £575,000
** GUIDE PRICE: £575,000 - £600,000 ** PLANNING PERMISSION GRANTED **An exquisite 1930s Art Deco residence, elegantly po...
The Hampshires, Harrietsham, Maidstone
5 Bedroom Detached House | Offers in excess of £575,000
An attractive four/five bedroom detached residence situated in a quiet corner plot position in the popular village of Ha...
Ashford Road, Bearsted, Maidstone
4 Bedroom Detached House | Offers in excess of £565,000
This outstanding detached family residence, located at the corner of Roseacre Lane and Ashford Road, in a prime resident...
4 Bedroom Detached House | Offers in excess of £580,000
An exceptional example of a four-bedroom detached family home, positioned on a desirable corner plot with detached garag...
Port Close, Bearsted, Maidstone
5 Bedroom Detached House | Offers in excess of £600,000
** GUIDE PRICE: £600,000 - £625,000 **A rarely available spacious four/five bedroom detached 'Seymour' house with genero...
Copsewood Way, Bearsted, Maidstone
4 Bedroom Detached House | Guide Price £600,000
** GUIDE PRICE £600,000 - £625,000 ** Introducing a captivating chalet-style detached property that offers over 1,800 sq...
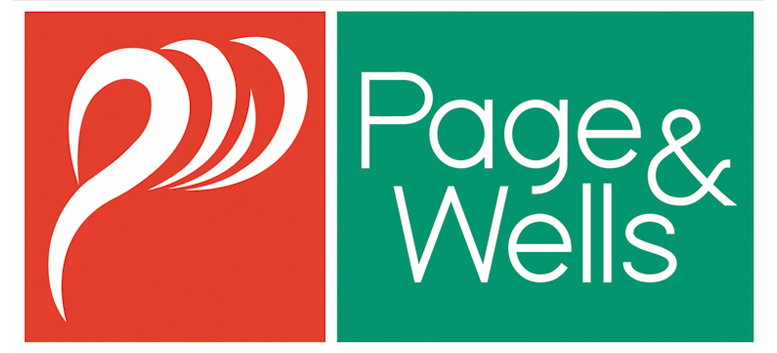
Page & Wells Bearsted Office (Bearsted)
Bearsted, Kent, ME14 4LX
How much is your home worth?
Use our short form to request a valuation of your property.
Request a Valuation
