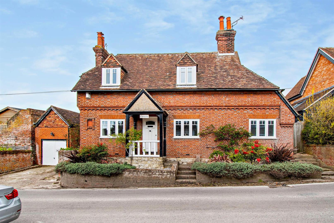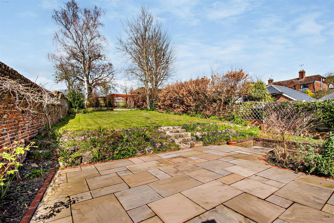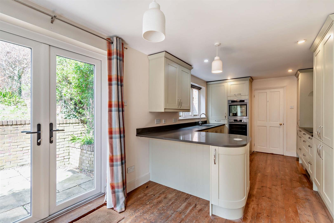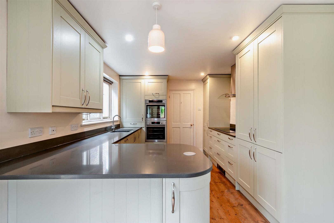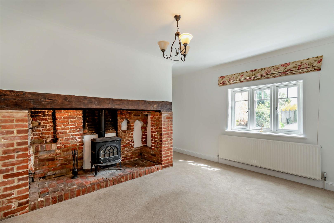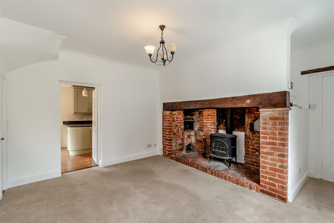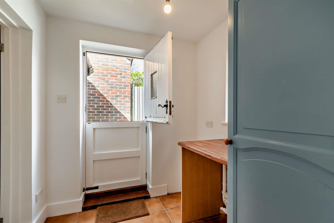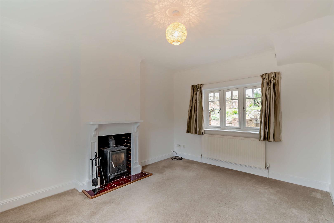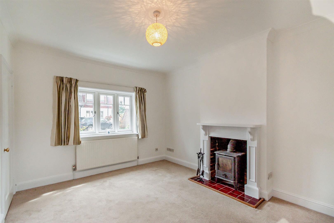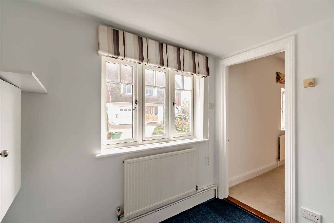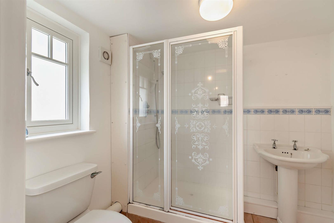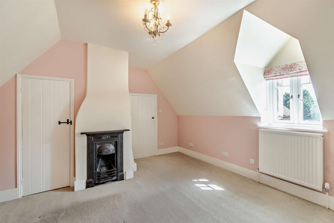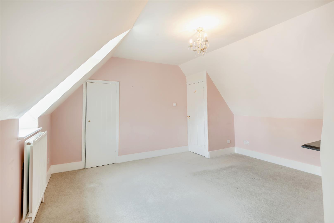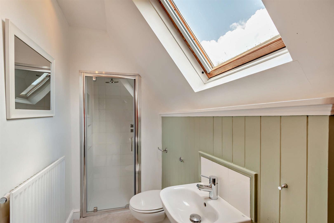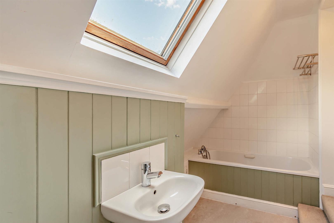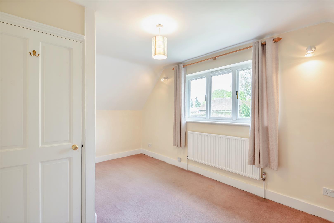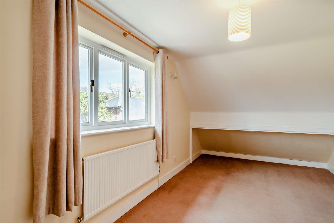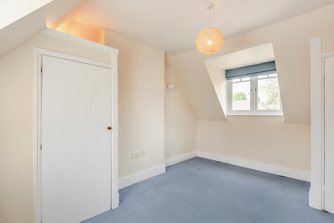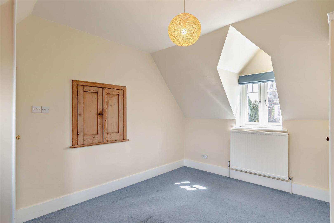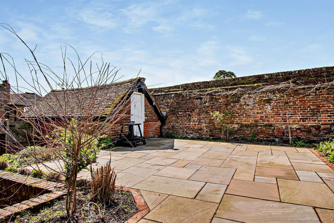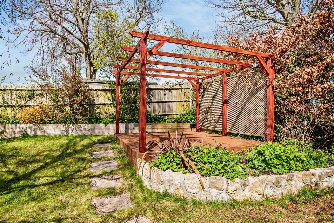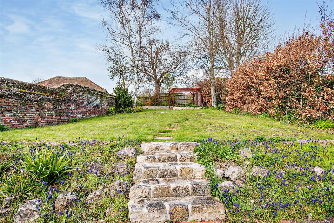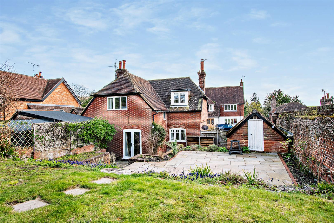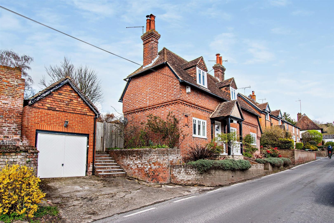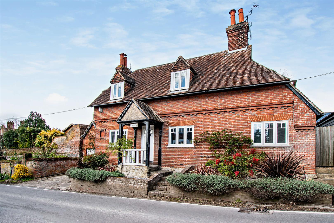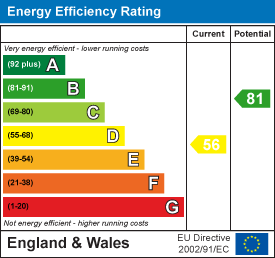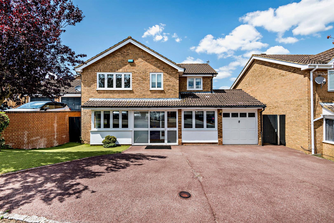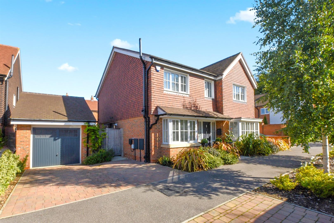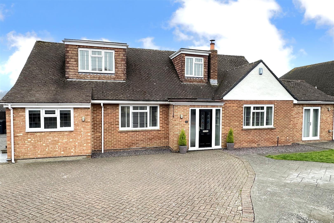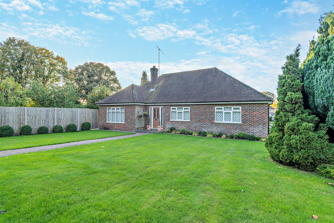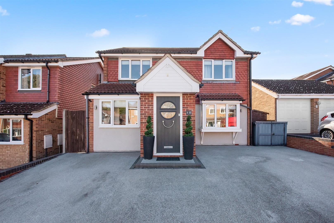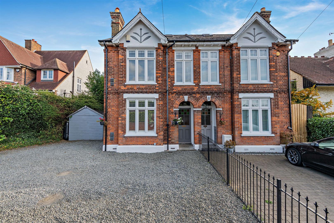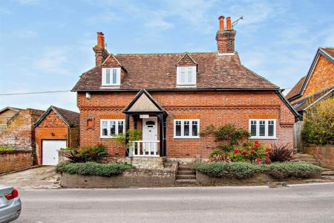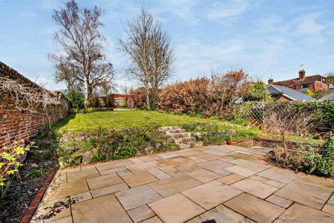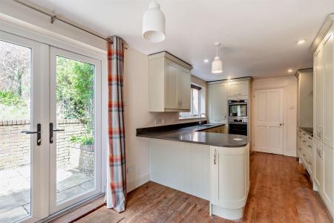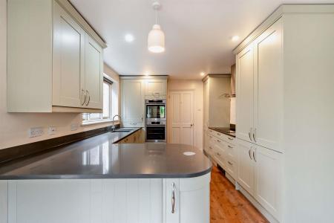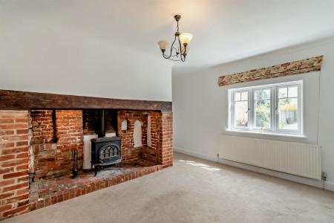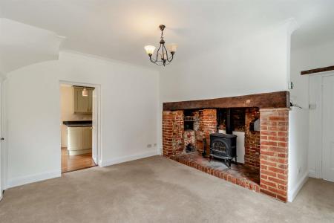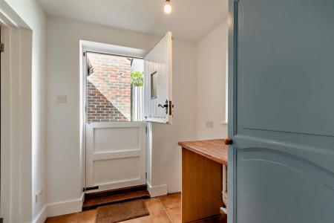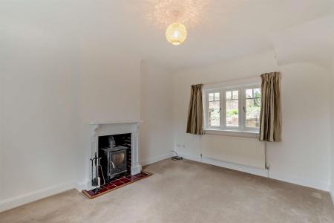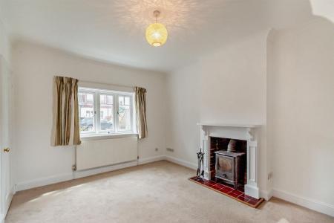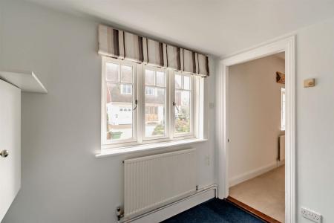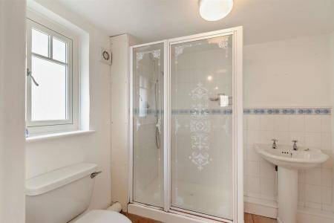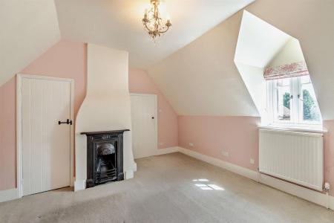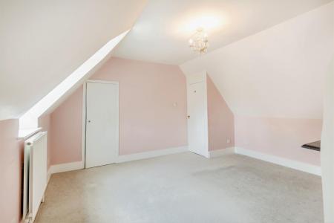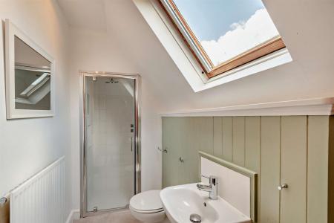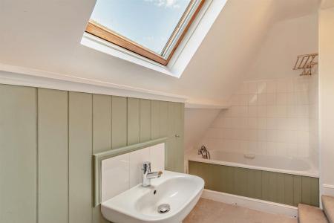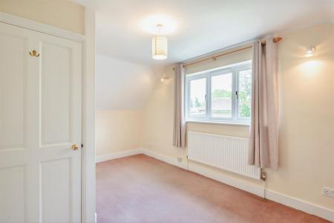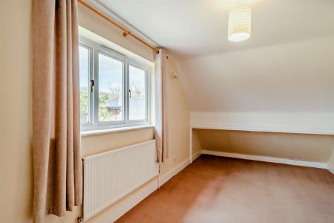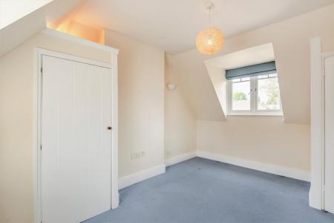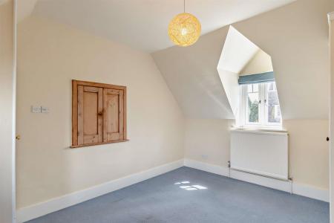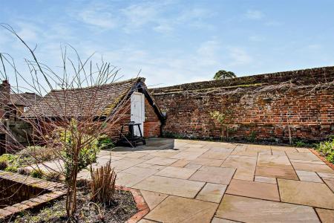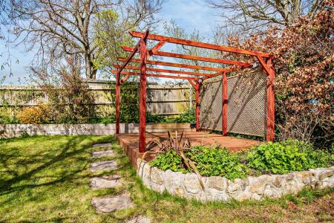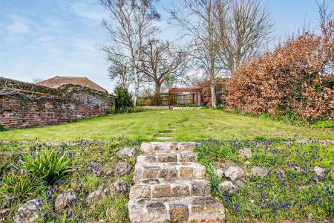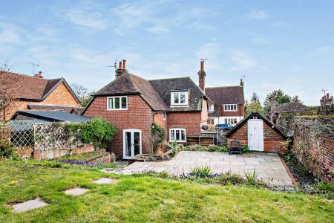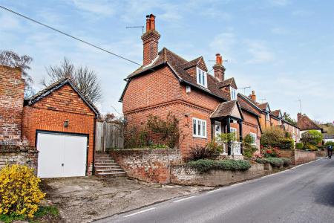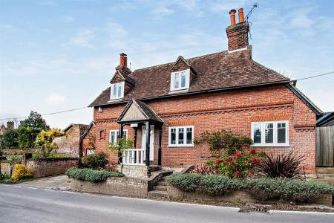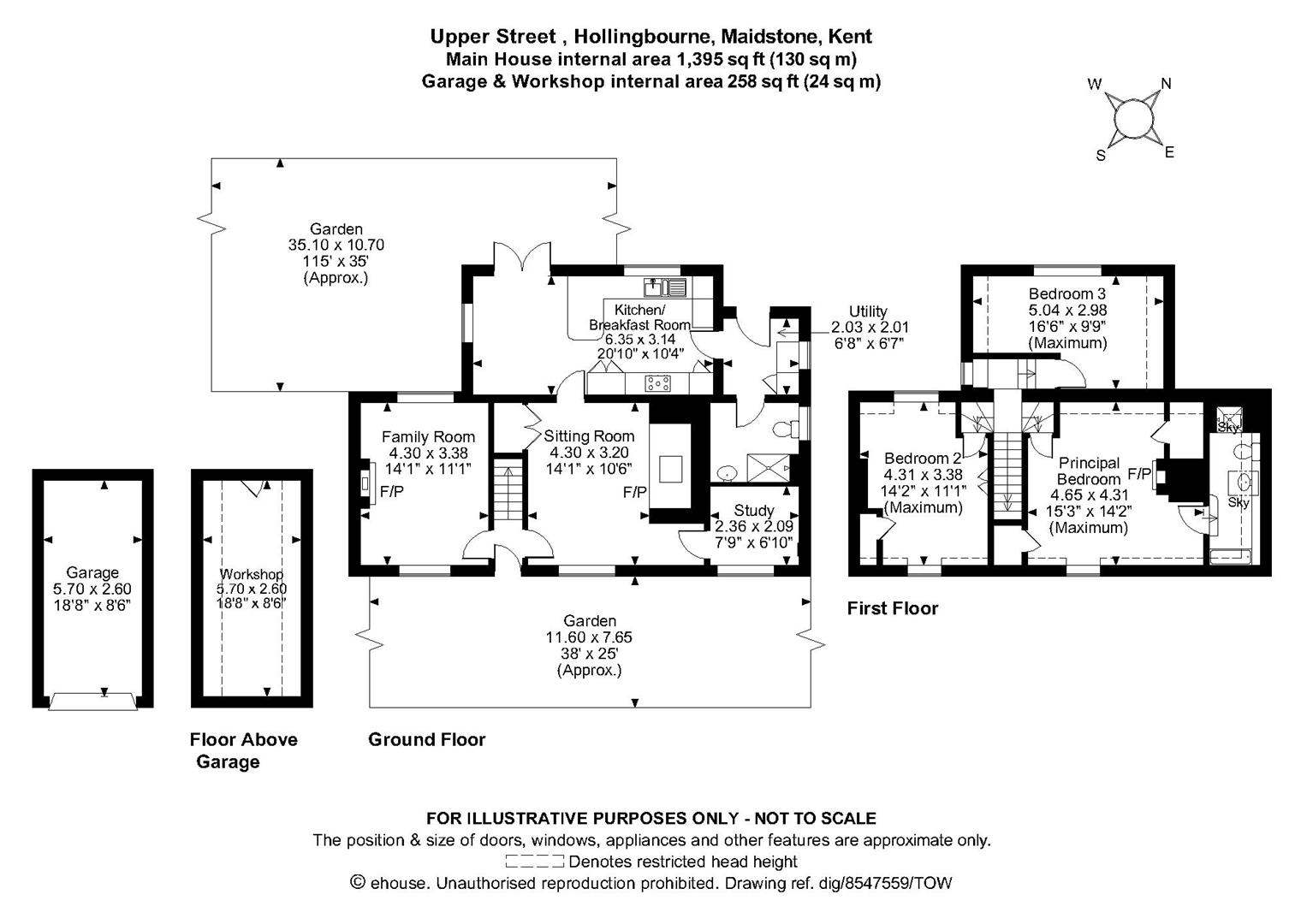- Detached period house
- 3 bedrooms, 2 bathrooms
- Detached garage with driveway
- 100ft rear garden
- Contemporary kitchen
- Workshop above garage
- Fabulous period fireplaces
- Dates back to 1888
- Close to London line station
3 Bedroom Detached House for sale in Maidstone
** GUIDE PRICE £600,000 - £625,000 ** Chaucers is a magnificent three-bedroom, two-bathroom detached period house, dating back to 1888. It boasts a detached garage with an upper studio/workshop and a stunning 100ft private rear garden, complete with patio and decked seating areas.
The ground floor features a contemporary kitchen adorned with quartz worktops and a charming breakfast area. The sitting room showcases an impressive inglenook fireplace, while a light-filled dual-aspect family room, study/playroom, utility room, and shower room complete this level. Upstairs, the principal bedroom is enhanced by a period fireplace and a spacious en-suite bathroom, which includes both a separate bath and shower unit. Additionally, there are two further well-appointed bedrooms.
Externally, the rear garden is richly established, with vibrant flower and shrub borders, and offers both a patio seating area and a decked space, perfect for alfresco dining and relaxation. Tenure: Freehold. Council Tax Band: F. EPC rating: D.
Location - The property is situated adjacent to the original boundary of 16th century Hollingbourne Manor, famously owned by the prominent Culpepper family, and shares the Manor wall on one side of the garden. The popular village of Hollingbourne is served by a station cafe, a couple of popular pubs and restaurants, a hairdressers, osteopaths, primary school, parish church and local parks/walks through the countryside. There is a London line station within a few minutes' walk, travelling direct to Victoria and Blackfriars, and two stops to Maidstone, the county town of Kent, which is approx. 6-miles distance.
Accommodation -
Ground Floor: -
Entrance Hall -
Sitting Room -
Family Room -
Study -
Kitchen/Breakfast Room -
Utility Room -
Shower Room -
First Floor: -
Principal Bedroom -
. En-Suite Bathroom -
Bedroom 2 -
Bedroom 3 -
Externally -
Garage -
Workshop -
Garden -
Viewing - Strictly by arrangement with the Agent's Bearsted Office, 132 Ashford Road, Bearsted, Maidstone, Kent ME14 4LX. Tel: 01622 739574.
Property Ref: 3218_33951448
Similar Properties
Port Close, Bearsted, Maidstone
5 Bedroom Detached House | Offers in excess of £600,000
** GUIDE PRICE: £600,000 - £625,000 **A rarely available spacious four/five bedroom detached 'Seymour' house with genero...
4 Bedroom Detached House | Offers in excess of £600,000
Introducing this delightful, recently built four-bedroom detached family home situated on Stocks Way in Lenham. This pro...
Copsewood Way, Bearsted, Maidstone
4 Bedroom Detached House | Guide Price £600,000
** GUIDE PRICE £600,000 - £625,000 ** Introducing a captivating chalet-style detached property that offers over 1,800 sq...
Lakelands, Harrietsham, Maidstone
3 Bedroom Detached Bungalow | Offers in excess of £625,000
This remarkable bungalow is a detached residence located in a prime position in Harrietsham, boasting an exceptionally l...
Port Close, Bearsted, Maidstone
5 Bedroom House | Offers in excess of £625,000
This beautifully extended and refurbished four/five-bedroom detached residence is situated in the popular Bearsted Park...
Ashford Road, Bearsted, Maidstone
4 Bedroom Semi-Detached House | £625,000
A beautiful extended period property boasting four bedrooms situated in the highly desirable village of Bearsted.Approac...
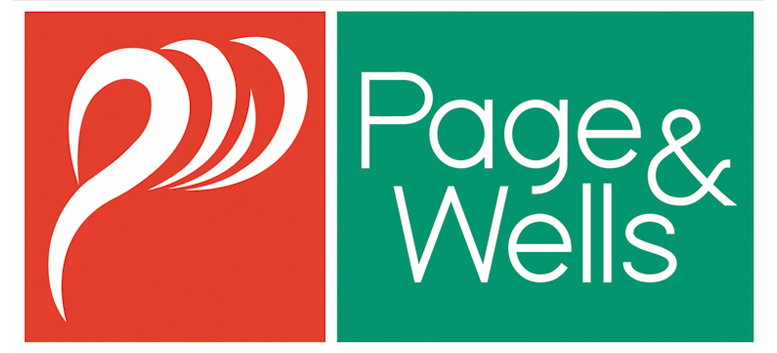
Page & Wells Bearsted Office (Bearsted)
Bearsted, Kent, ME14 4LX
How much is your home worth?
Use our short form to request a valuation of your property.
Request a Valuation
