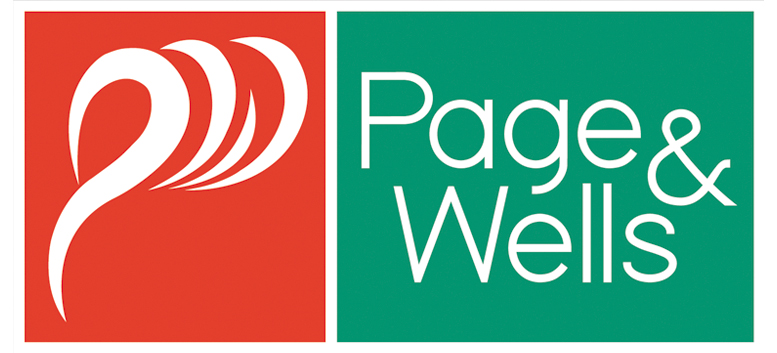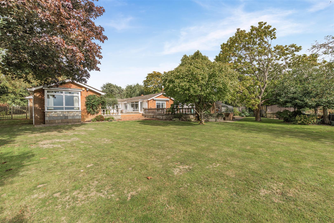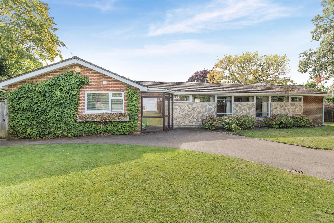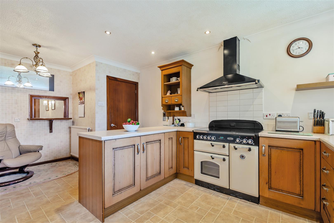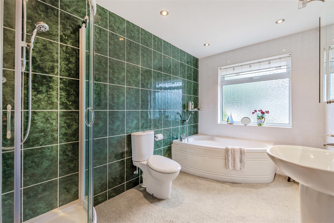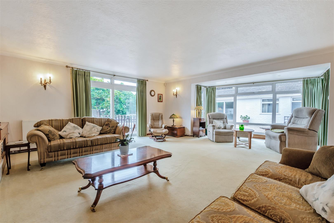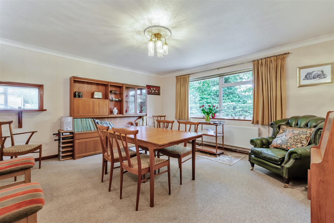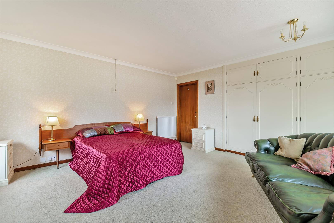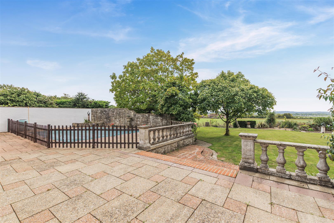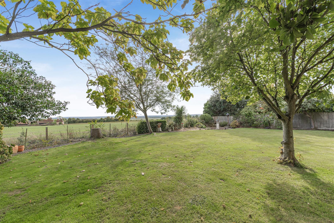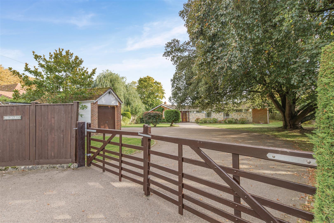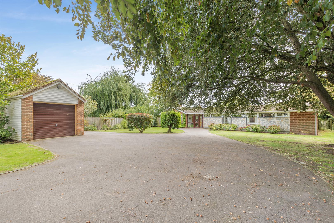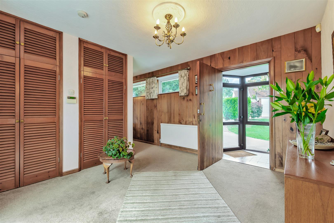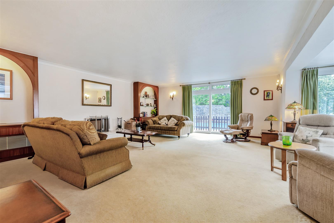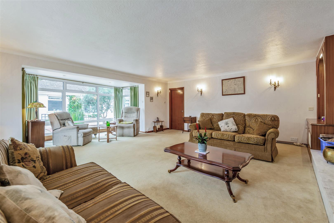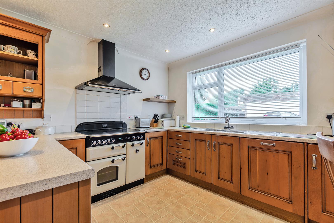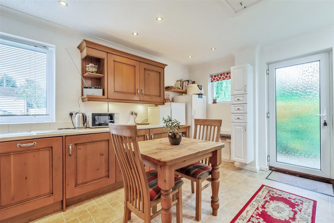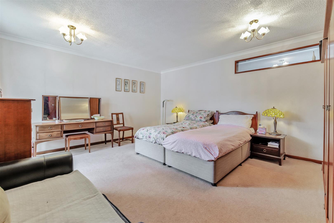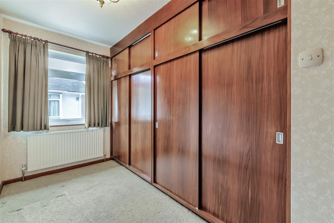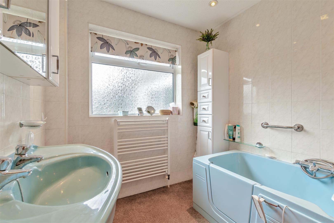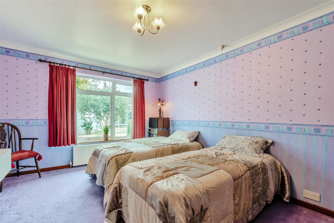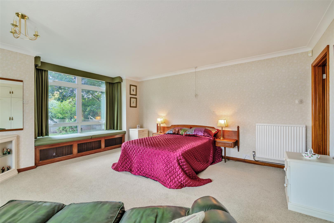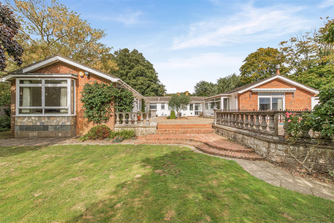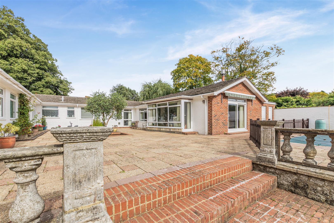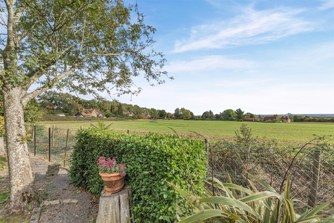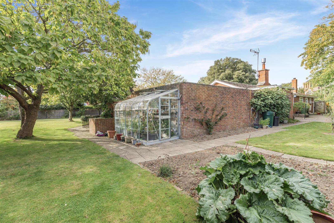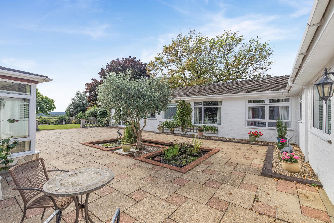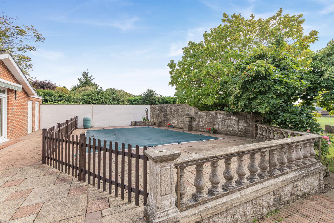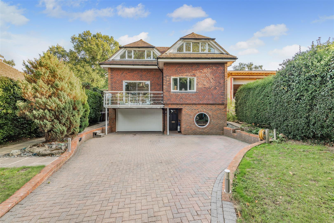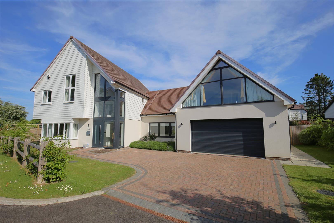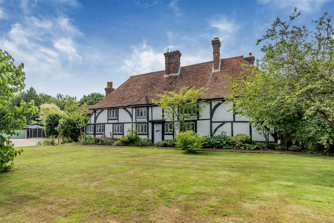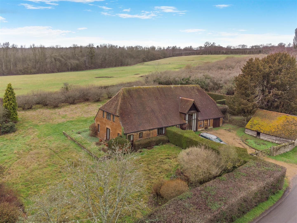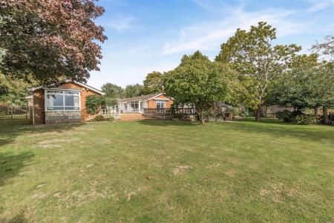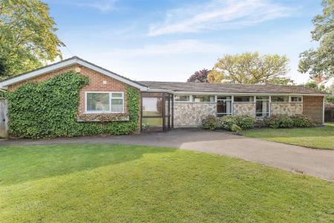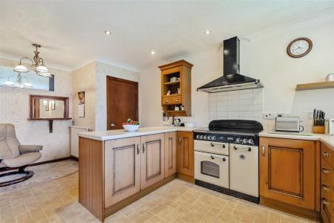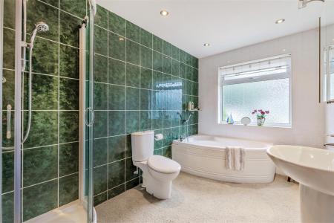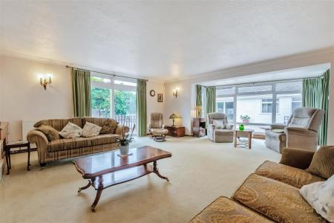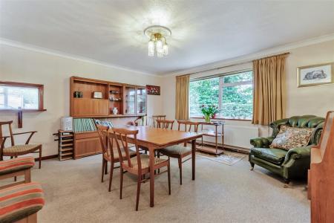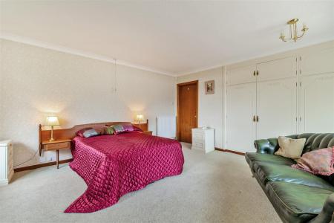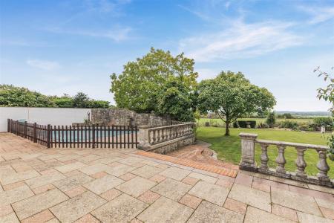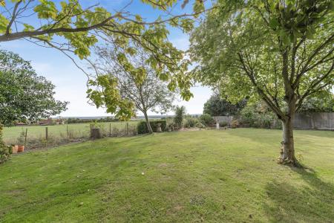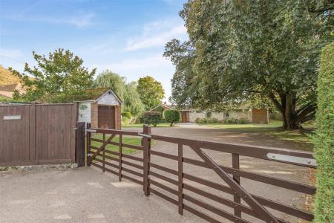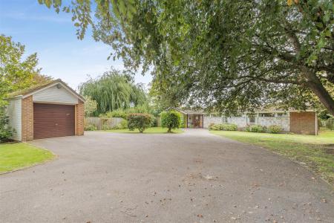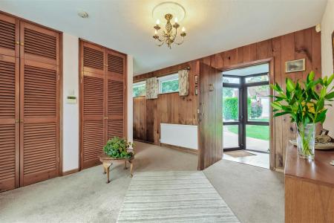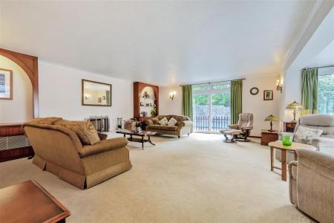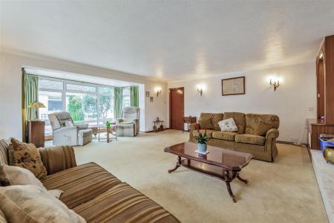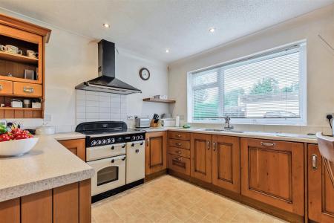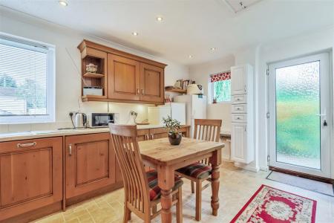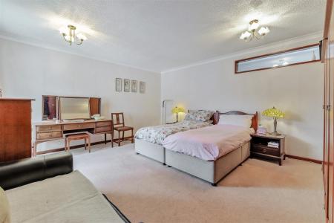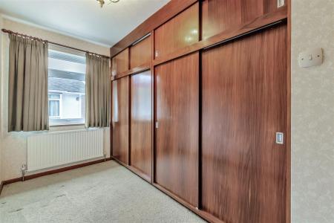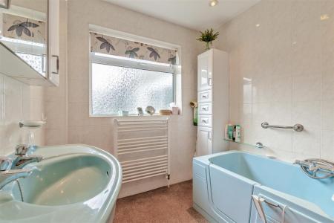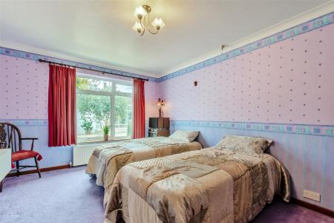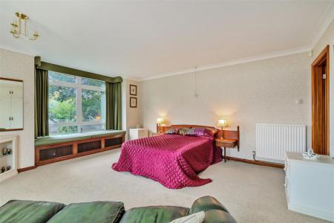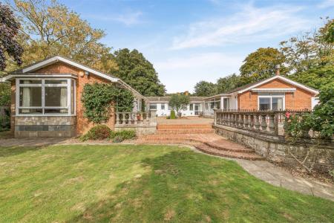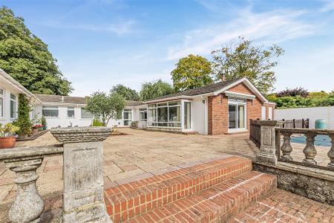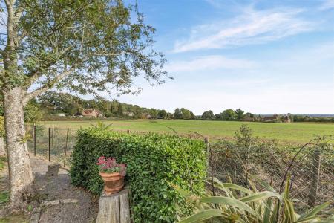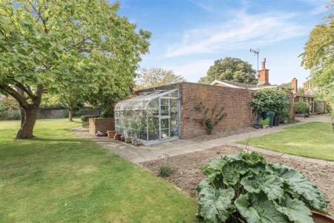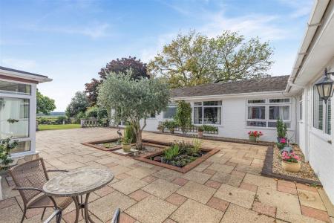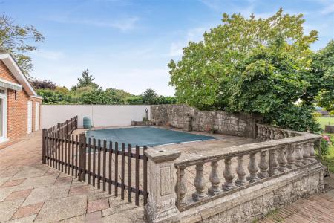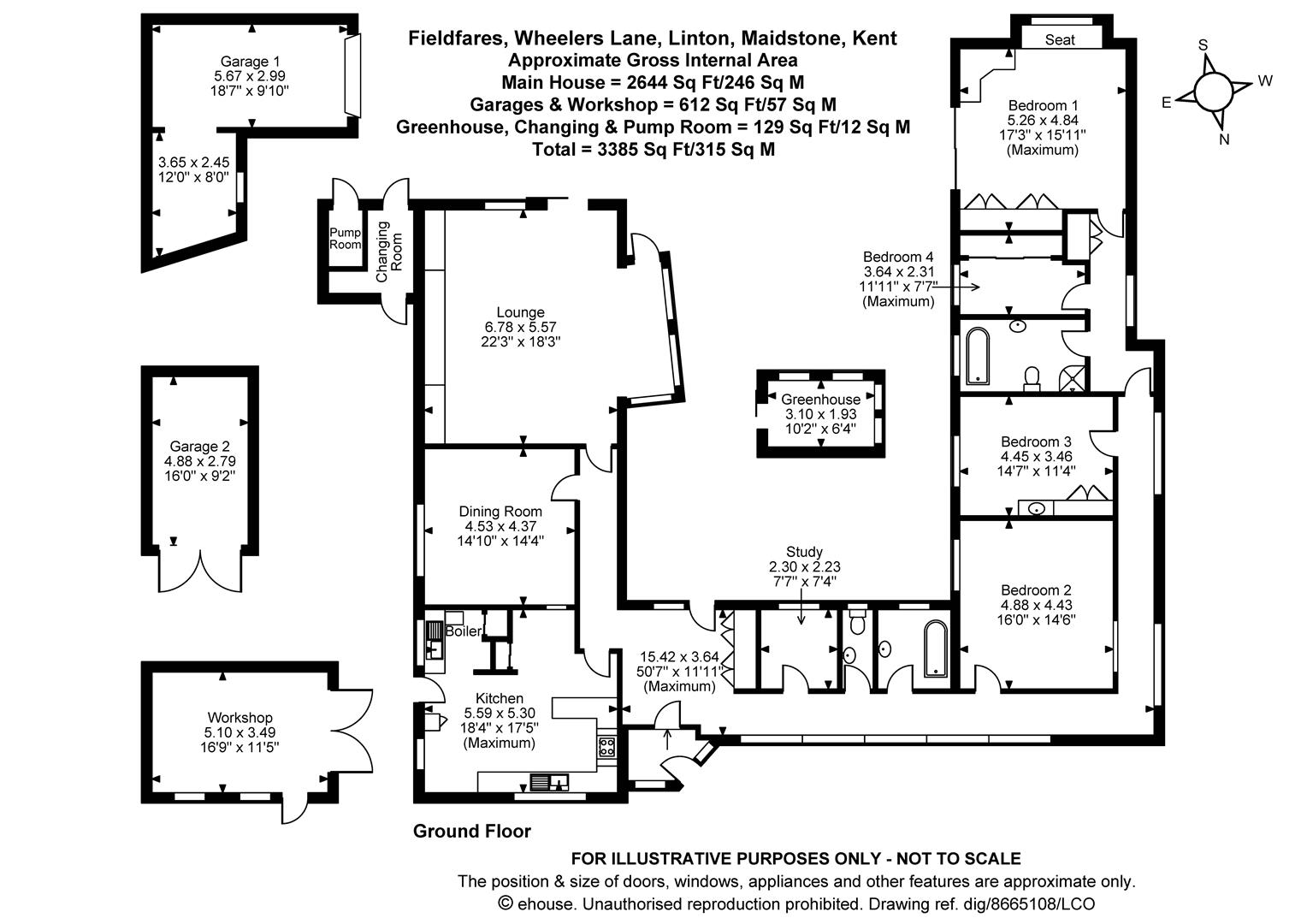4 Bedroom Bungalow for sale in Maidstone
SUBSTANTIAL DETACHED FOUR BEDROOM BUNGALOW SET ON A HALF-ACRE PLOT OVERLOOKING COUTRYSIDE.
A spacious detached 4-bedroom bungalow, beautifully arranged in a U-shaped layout offering versatile family living. One wing houses four well-proportioned bedrooms and a family bathroom with both bath and shower facilities. The central section features an inviting entrance porch leading into an impressive hall with fitted storage, a study, a second bathroom, and a separate WC. The opposite wing comprises a spacious kitchen/breakfast room with adjoining utility, a formal dining room, and a generous sitting room, creating a natural flow for entertaining and daily living.
Externally, the property enjoys a gated driveway providing ample parking, garaging, a workshop and a green house. A central courtyard and extensive gardens wrap around the home, backing onto picturesque countryside with far-reaching views. There is also a private swimming pool, perfect for summer leisure.
Set in the sought-after village of Linton, the property is close to excellent local amenities including The Bull Inn and offers easy access to Staplehurst and Marden stations for London commuters. Families will appreciate the range of highly regarded schools nearby, including Sutton Valence Preparatory School and Maidstone Grammar School. This exceptional home offers a rare combination of generous living space, superb gardens, and a peaceful village setting.
Ground Floor -
Entrance Hall -
Lounge - 6.78m x 5.57m (22'2" x 18'3") -
Kitchen - 5.59m x 5.30m (18'4" x 17'4") -
Dining Room - 4.53m x 4.37m (14'10" x 14'4") -
Study - 2.30m x 2.23m (7'6" x 7'3") -
Bedroom 1 - 5.26m x 4.84m (17'3" x 15'10") -
Bedroom 2 - 4.88m x 4.43m (16'0" x 14'6") -
Bedroom 3 - 4.45m x 3.46m (14'7" x 11'4") -
Bedroom 4 - 3.64m x 2.31m (11'11" x 7'6") -
Bathroom -
Externally -
Garage 1 - 5.67m x 2.99m (18'7" x 9'9") -
Garage 2 - 4.88m x 2.79m (16'0" x 9'1") -
Workshop - 5.10m x 3.49m (16'8" x 11'5") -
Greenhouse - 3.10m x 1.93m (10'2" x 6'3") -
Property Ref: 3222_34219896
Similar Properties
Vicarage Lane, East Farleigh, Maidstone
4 Bedroom Detached House | Offers in region of £975,000
The property is situated well back from a quiet country lane on the outskirts of the village of East Farleigh. This love...
Warmlake Orchard, Sutton Valence, Maidstone
5 Bedroom Detached House | Offers in excess of £900,000
***NO FORWARD CHAIN*** FIVE BEDROOM DETACHED HOUSE IN AN EXCLUSIVE GATED CUL DE SAC WITHIN WALKING DISTANCE OF EXCELLENT...
Heath Road, Boughton Monchelsea, Maidstone
4 Bedroom House | Offers in excess of £875,000
BEAUTIFUL AND SUBSTANTIAL HISTORIC HOME SITUATED ON APPROXIMATELY 0.79 ACRE PLOT.This charming and substantial Grade II...
Church Hill, Boughton Monchelsea, Maidstone
4 Bedroom Barn Conversion | £1,250,000
A beautifully presented four-bedroom detached character barn set within a generous plot, offering exceptional open-plan...
How much is your home worth?
Use our short form to request a valuation of your property.
Request a Valuation
