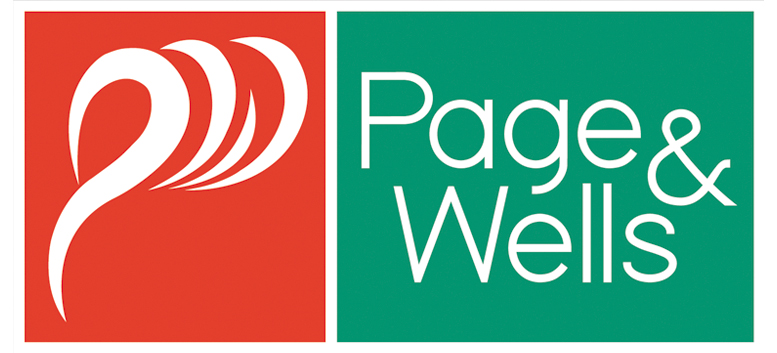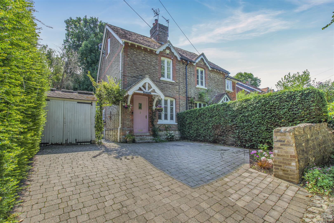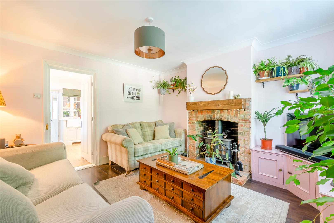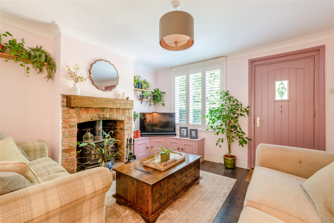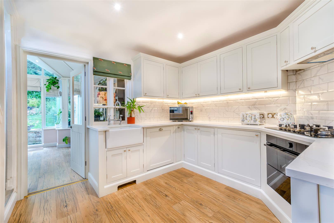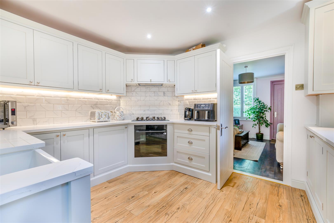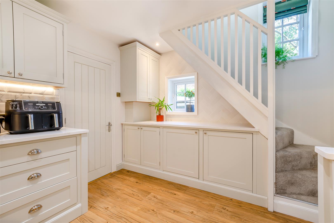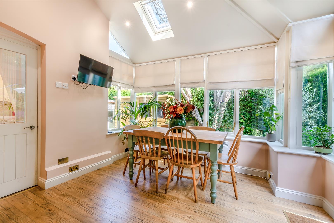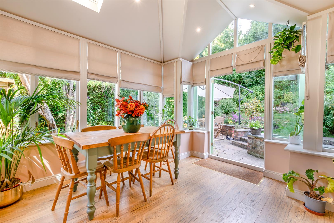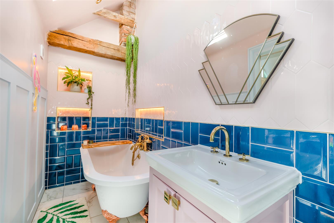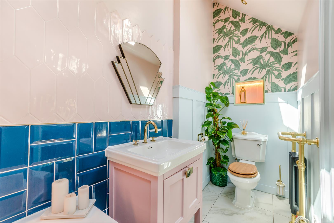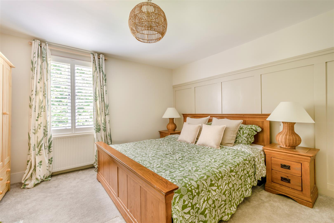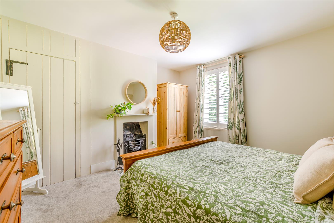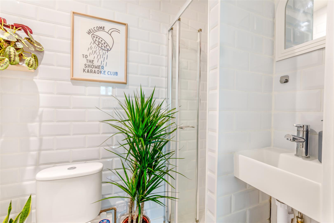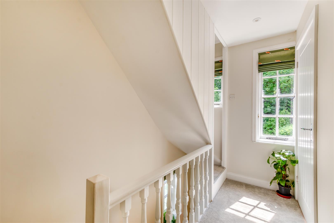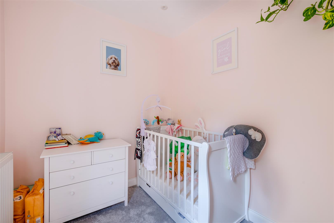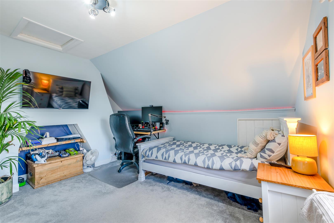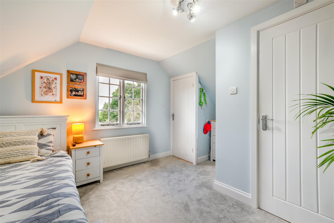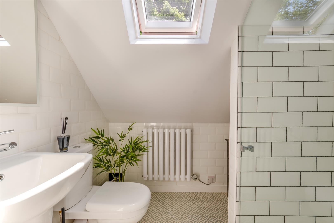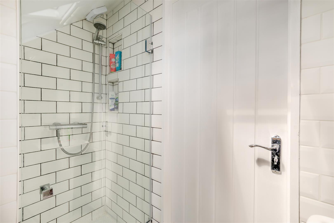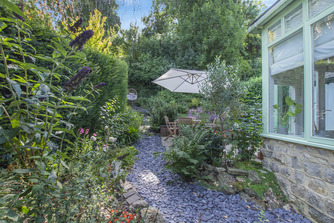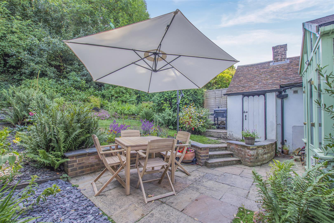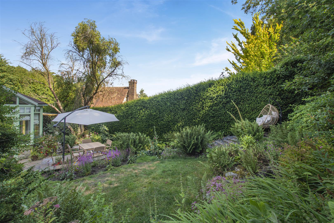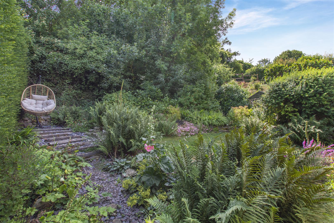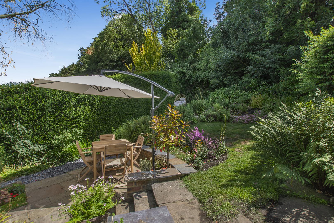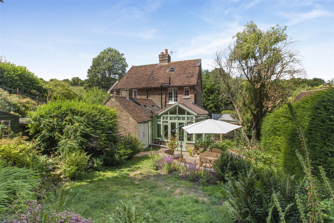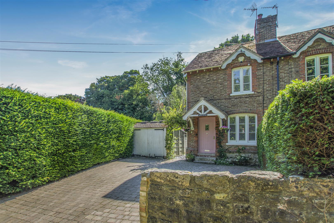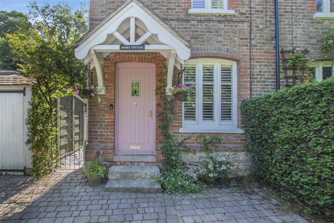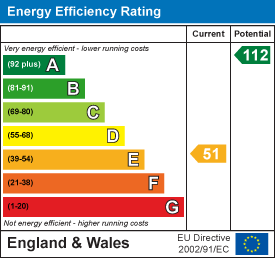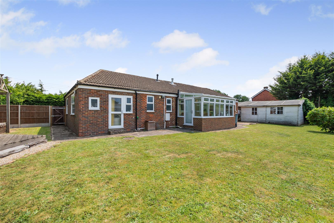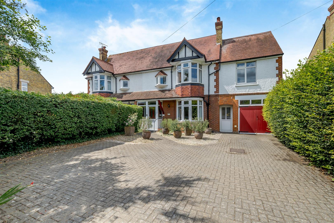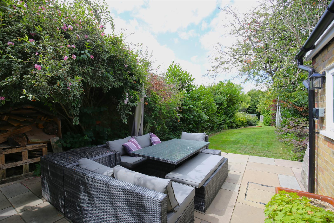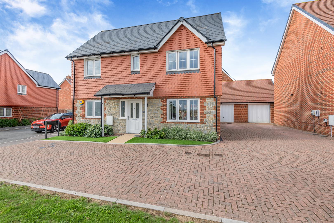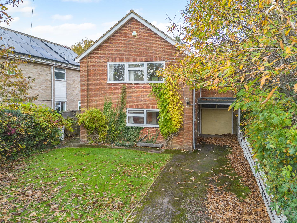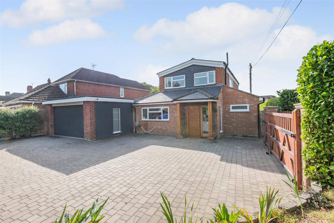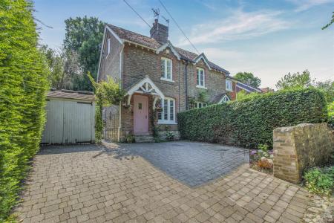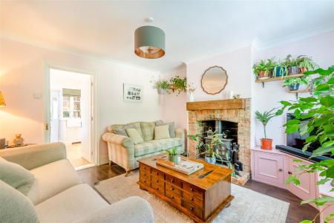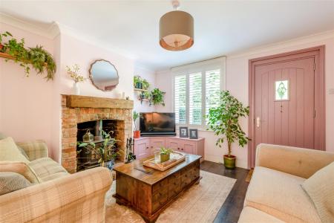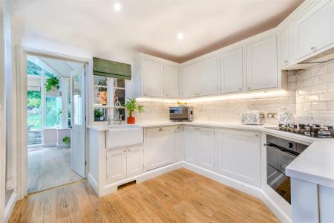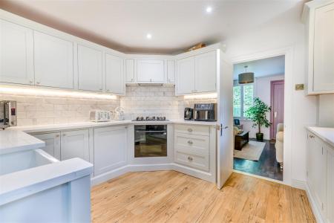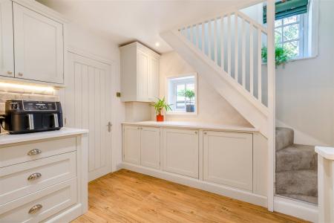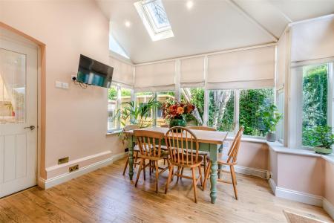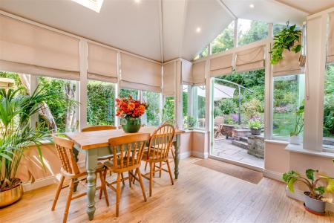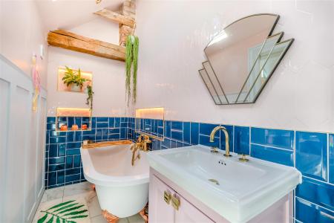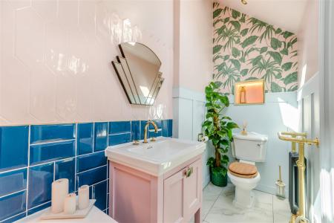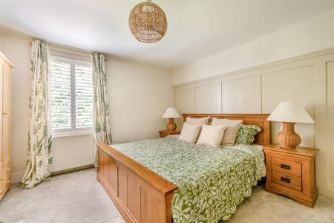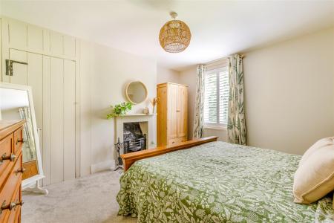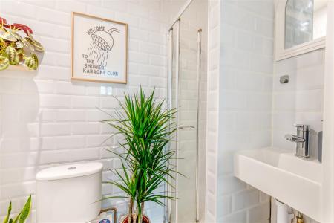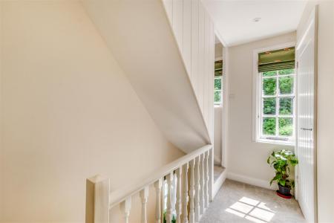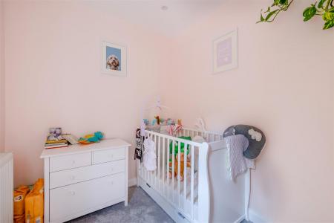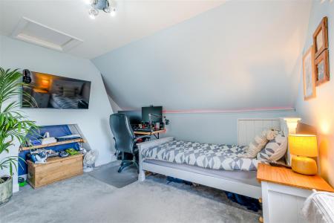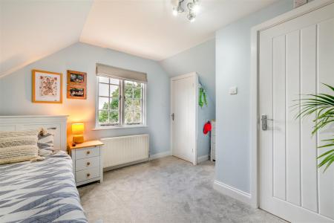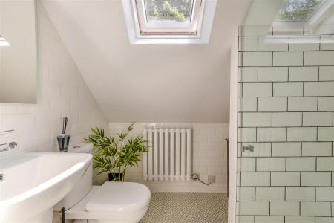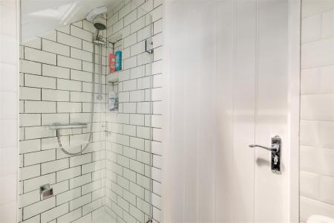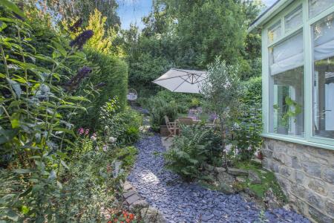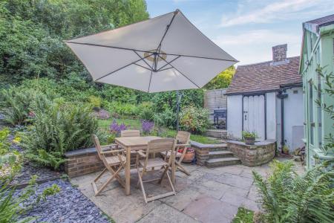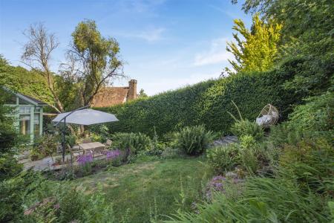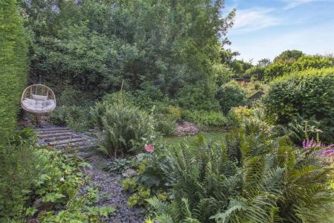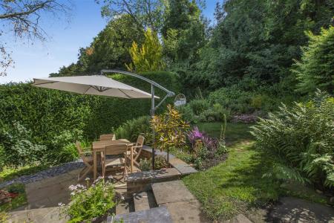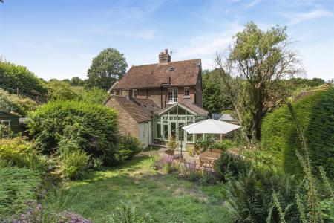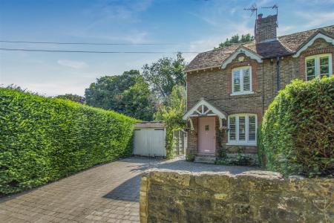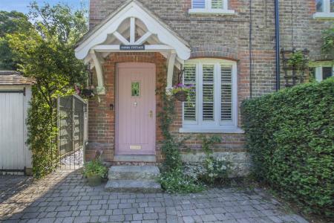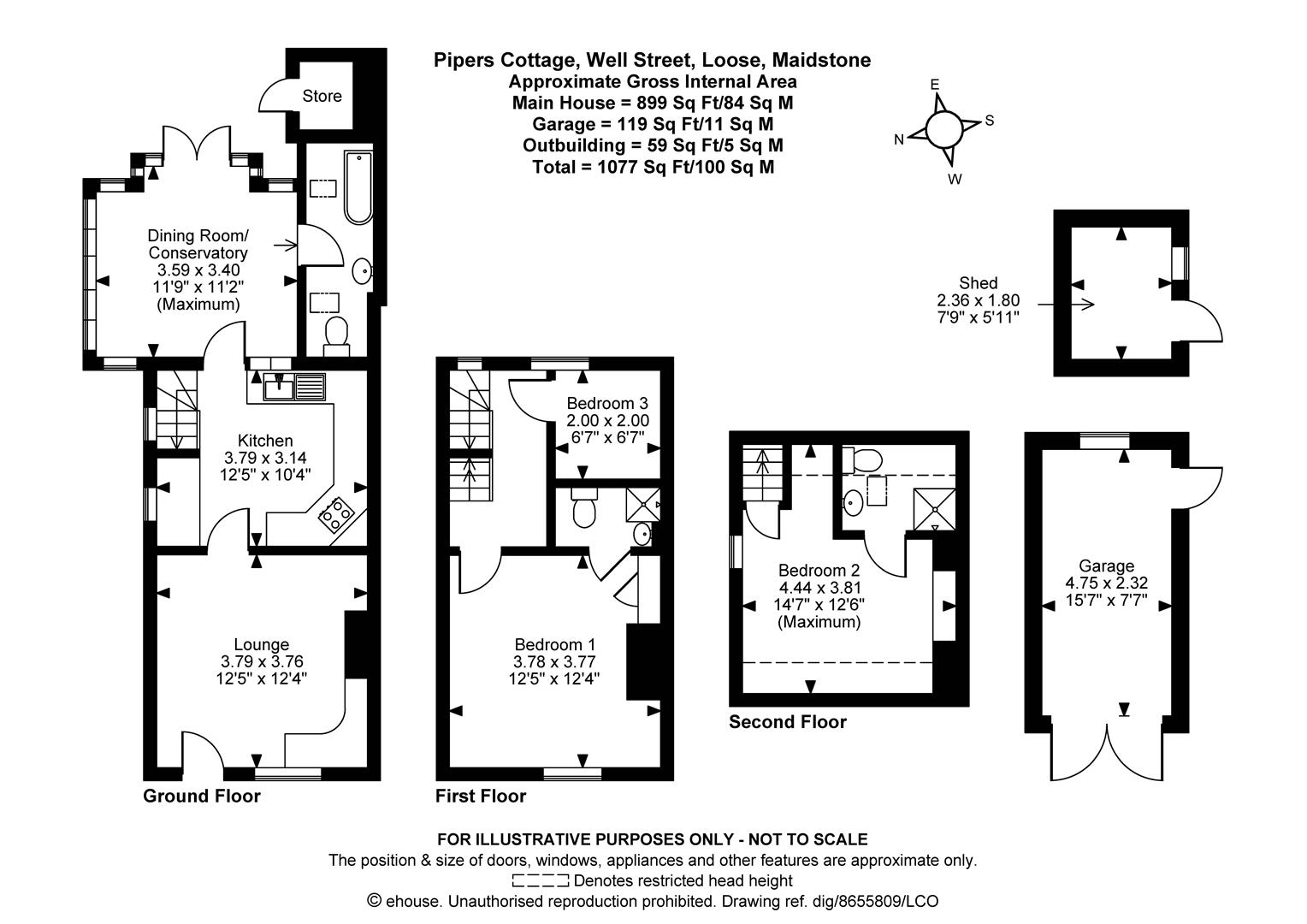3 Bedroom Semi-Detached House for sale in Maidstone
GUIDE PRICE £500,000 - £550,000 IMMACUALTE THREE BEDROOM SEMI-DETACHED HOUSE IN THE HEART OF THE LOOSE CONSERVATION AREA
Located in the highly sought-after Loose Conservation Area, the property is surrounded by scenic woodland walks, the tranquil Loose stream, and the popular Chequers Inn pub. The esteemed Loose Primary School is just a short stroll away, while Staplehurst and Marden stations provide convenient mainline connections to London.
This semi-detached family home offers stylish living across three beautifully presented floors. On the ground floor you'll find the cosy lounge with log burner which leads into the impressive bespoke kitchen and comes fully equipped with modern appliances, butler sink and stylish under cabinet lighting as well as under floor heating. The separate dining room benefits from Velux windows which flood the space with natural light and French doors leading out to the garden, as well as a modern family bathroom which complete the downstairs.
The first floor comprises a spacious and light-filled principal bedroom complete with a private en suite, alongside a well-proportioned single bedroom-ideal for guests, a child's room, or home office. The second floor boasts another double bedroom benefitting from its own stylish en suite bathroom. From this level, you can enjoy picturesque views of the surrounding countryside, adding a peaceful and scenic touch to everyday living.
The beautifully landscaped rear garden creates a private and peaceful outdoor retreat. The garden features a patio area for seating, perfect for outdoor dining and entertaining as well as a shed for storage. The property also benefits from off street parking for two cars and a garage with light and power.
A property of this nature will generate a lot of interest so call Page & Wells Loose Office and book your appointment today.
Ground Floor -
Lounge - 3.79m x 3.76m (12'5" x 12'4") -
Kitchen - 3.79m x 3.14m (12'5" x 10'3") -
Dining Room/Conservatory - 3.59m x 3.40m (11'9" x 11'1") -
Family Bathroom -
First Floor -
Bedroom 1 - 3.78m x 3.77m (12'4" x 12'4") -
En-Suite -
Bedroom 3 - 2.00m x 3.00m (6'6" x 9'10") -
Second Floor -
Bedroom 2 - 4.44m x 3.81m (14'6" x 12'5") -
En-Suite -
Externally -
Garage - 4.75m x 2.32m (15'7" x 7'7") -
Shed - 2.36m x 1.80m (7'8" x 5'10") -
Property Ref: 3222_34031853
Similar Properties
Maidstone Road, Sutton Valence, Maidstone
4 Bedroom Detached Bungalow | Guide Price £500,000
***GUIDE PRICE £500,000 TO £550,000***DETACHED BUNGALOW OVER 1300SQFT SITUATED ON APPROXIMATELY 1/4 ACRE PLOT WITH THREE...
5 Bedroom Semi-Detached House | £500,000
***NO FORWARD CHAIN***EXTENDED FIVE BEDROOM SEMI-DETACHED HOME IN THE SOUGHT-AFTER VILLAGE OF LOOSE, WITHIN WALKING DIST...
4 Bedroom Detached House | Guide Price £500,000
**GUIDE PRICE £500,000 - £550,000**ATTRACTIVE FOUR-BEDROOM DETACHED FAMILY HOME IN THE SOUGHT-AFTER VILLAGE OF LOOSEThis...
Lasius Drive, Coxheath, Maidstone
3 Bedroom Detached House | £525,000
IMMACULATE THREE BEDROOM DETACHED HOME IN A POPULAR VILLAGE LOCATION WITHIN WALKING DISTANCE OF LOCAL AMENITIES.Situated...
Amsbury Road, Hunton, Maidstone
5 Bedroom Detached House | £550,000
***NO FORWARD CHAIN***EXTENDED FIVE/SIX BEDROOM DETACHED PROPERTY WITH OPPORTUNITY TO RENOVATE AND CREATE A STUNNING FAM...
3 Bedroom Detached House | £550,000
FABULOUS THREE BEDROOM DETACHED HOME WITH IMMACULATE OPEN PLAN KITCHEN/DINER AND GATED DRIVEWAY WITH DOUBLE GARAGESituat...
How much is your home worth?
Use our short form to request a valuation of your property.
Request a Valuation
