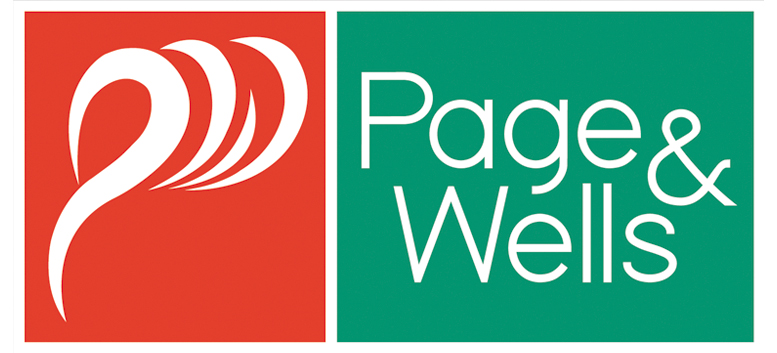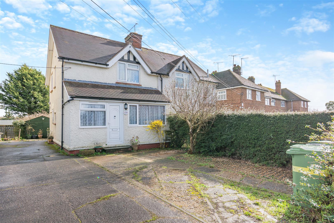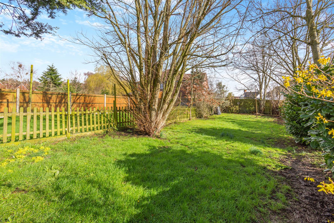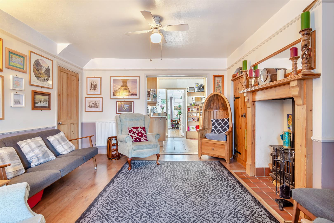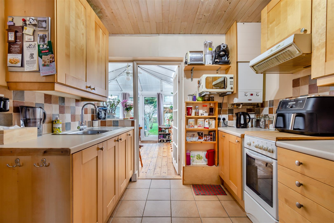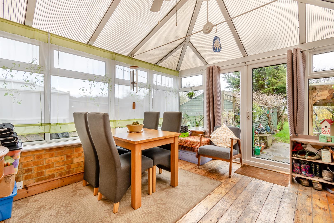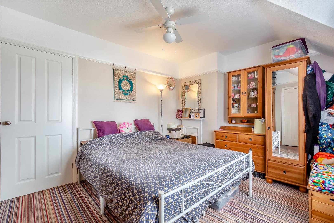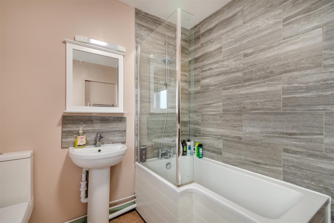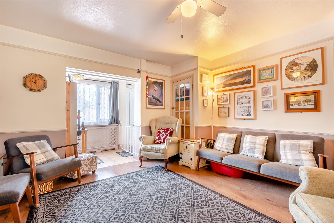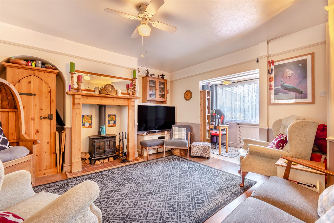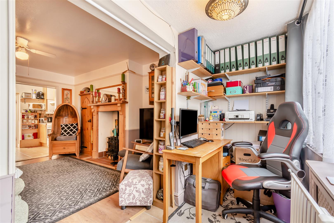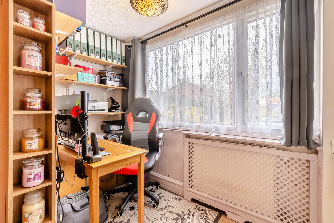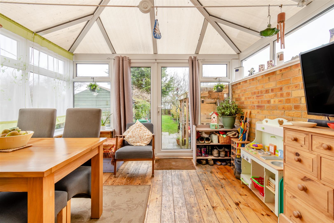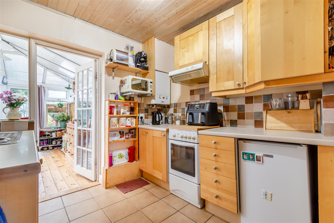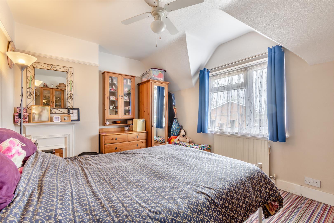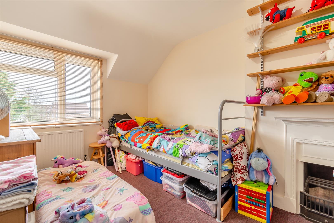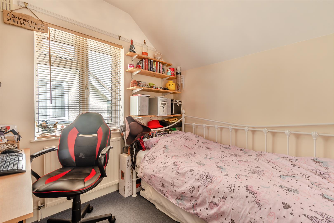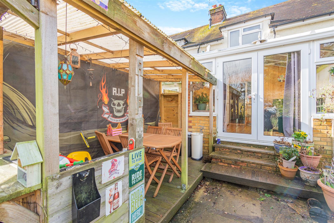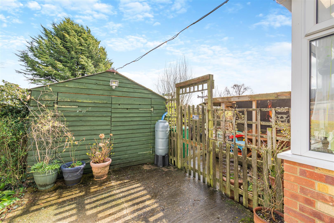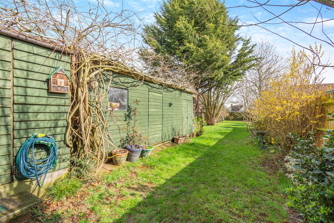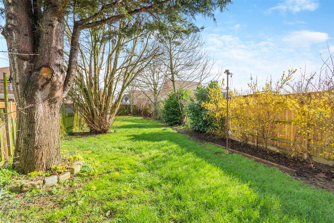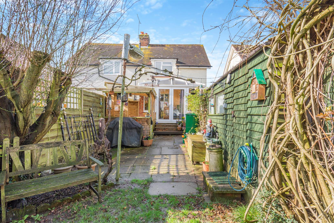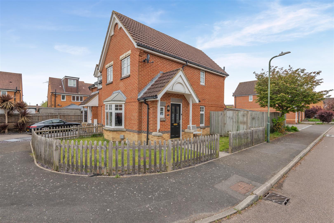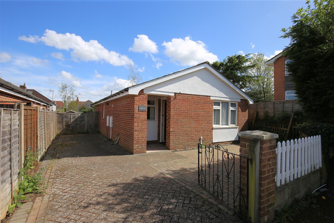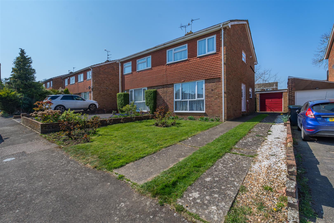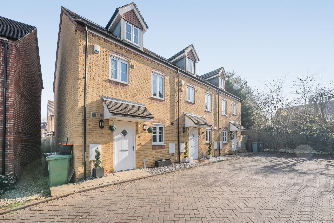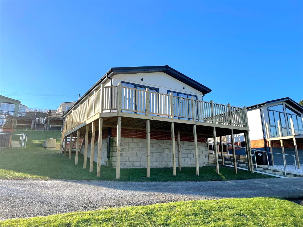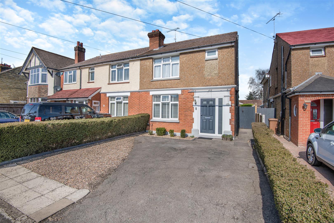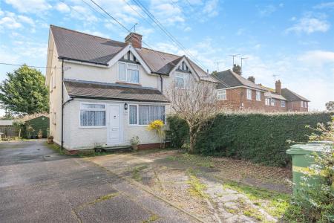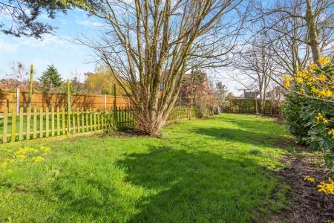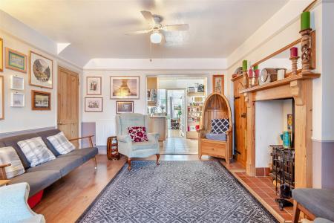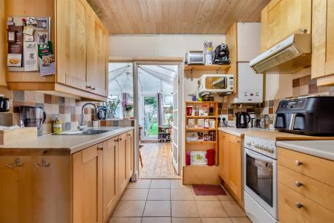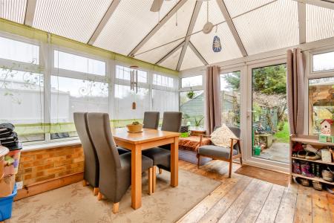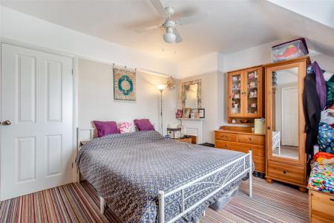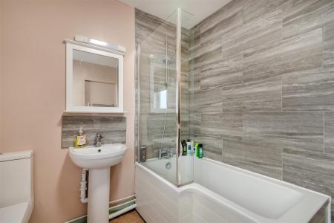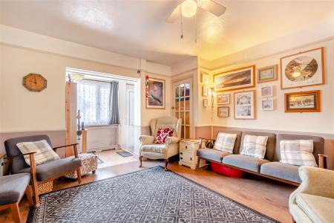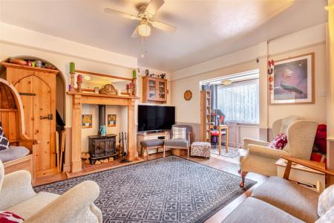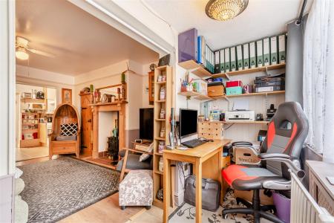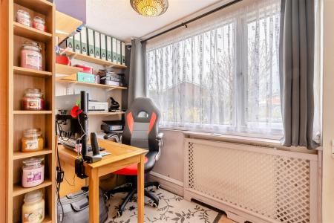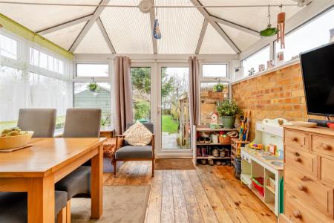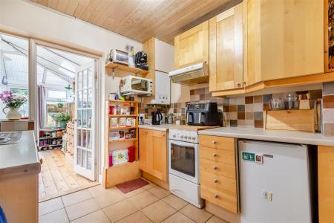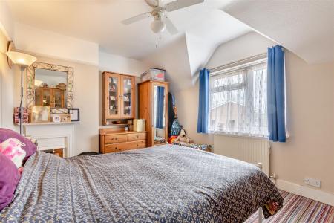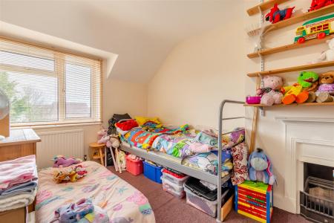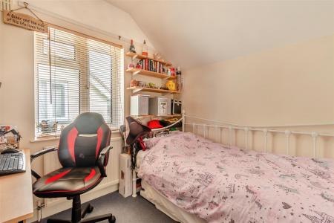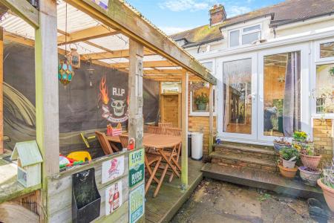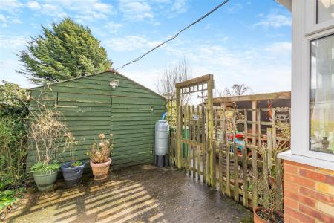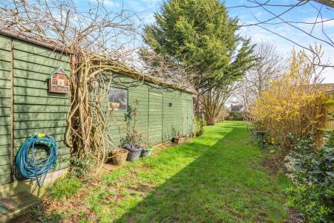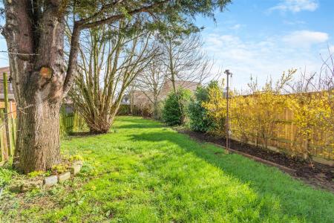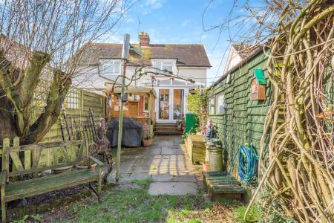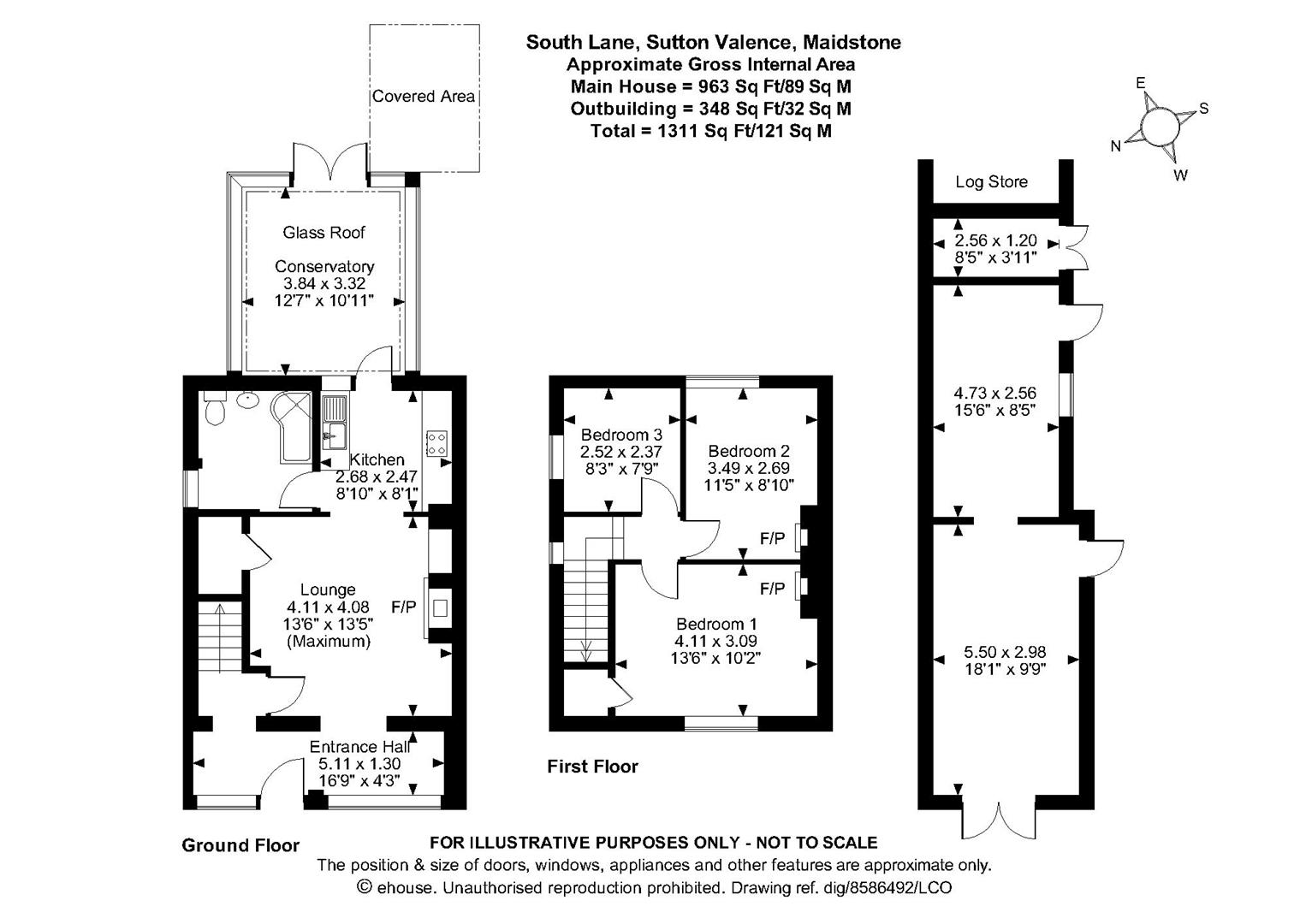3 Bedroom Semi-Detached House for sale in Maidstone
***GUIDE PRICE �350,000 TO �375,000***FABULOUS THREE BEDROOM HOME IN THE SOUGHT AFTER VILLAGE OF SUTTON VALENCE
Presenting a fabulous three-bedroom residence ideally situated in a highly sought-after location, boasting exceptional garden space, convenient garaging, and an inviting outdoor bar area. Inside, there is a welcoming entrance hall leading seamlessly into open-plan living area featuring a striking fireplace with log burner and a well-appointed country kitchen which joins onto a conservatory, currently utilised as a dining area. The ground floor is complemented with a bathroom and a dedicated study area to the front. On the first floor there are three generously proportioned bedrooms, each offering comfortable accommodation. Outside, the property features a driveway to the front. At the rear, a detached garage, delightful covered seating area, and impeccably maintained garden, predominantly laid to lawn and extending over 100 feet, provide an idyllic setting for leisure and entertaining.
The property is situated in the popular village of Sutton Valence with views over the surrounding countryside and in walking distance of local amenities including the popular Sutton Valance Schools and a variety of pubs while only 6 Miles from Maidstone Town centre with further shopping, social and education facilities. For the commuter, Headcorn Station is a short drive offering frequent mainline services to London.
Viewing is highly recommended. Contact Page and Wells Loose Office and book your viewing to avoid missing out.
Ground Floor -
Entrance Hall - 5.11m x 1.30m (16'9" x 4'3") -
Lounge - 4.11m x 4.08m (13'5" x 13'4") -
Kitchen - 2.68m x 2.47m (8'9" x 8'1") -
Conservatory - 3.84m x 3.32m (12'7" x 10'10") -
Bathroom -
First Floor -
Bedroom 1 - 4.11m x 3.09m (13'5" x 10'1") -
Bedroom 2 - 3.49m x 2.69m (11'5" x 8'9") -
Bedroom 3 - 2.52m x 2.37m (8'3" x 7'9") -
Externally -
Garage - 5.51m x 2.97m (18'1 x 9'9) -
Shed - 4.72m x 2.57m (15'6 x 8'5) -
Property Ref: 3222_32946854
Similar Properties
3 Bedroom Semi-Detached House | Guide Price £350,000
GUIDE PRICE �350,000 - �375,000. THREE BEDROOM FAMILY HOME PRESENTED IN EXCELLENT CONDITION WITH...
Linden Road, Coxheath, Maidstone
2 Bedroom Bungalow | Offers in excess of £350,000
TWO BEDROOM DETACHED BUNGALOW IN THE SOUGHT AFTER VILLAGE OF COXHEATH WITHIN WALKING DISTANCE OF LOCAL AMENITIESThis cha...
Pembroke Road, Coxheath, Maidstone
3 Bedroom Semi-Detached House | Offers in region of £350,000
***NO FORWARD CHAIN***THREE BEDROOM HOME WITH DRIVEWAY, GARAGE AND WEST FACING GARDENLocated in the heart of Coxheath, t...
3 Bedroom End of Terrace House | £360,000
IMMACULATE THREE BEDROOM TOWN HOUSE IN A POPULAR RESIDENTAL DEVELOPMENT WITHIN WALKING DISTANCE OF LOCAL AMENITIES AND S...
Lower Road, East Farleigh, Maidstone
2 Bedroom Park Home | £375,000
***BRAND NEW PARK HOME*** FINISHED TO A HIGH SPECIFICATION, ALL FURNITURE WITHIN THE PROPERTY IS INCLUDED.Page & Wells a...
3 Bedroom Semi-Detached House | Offers in excess of £375,000
EXCELLENT THREE BEDROOM HOME IN A SOUGHT AFTER LOCATION IN EXCELLENT DECORATIVE ORDERThe fantastic family home is locate...
How much is your home worth?
Use our short form to request a valuation of your property.
Request a Valuation
