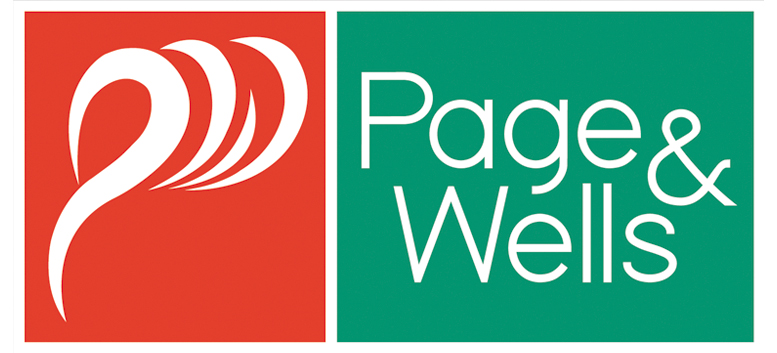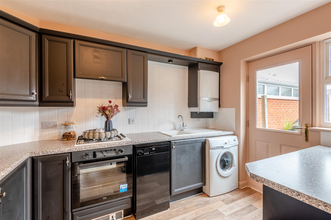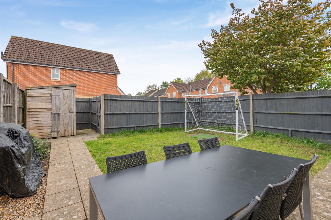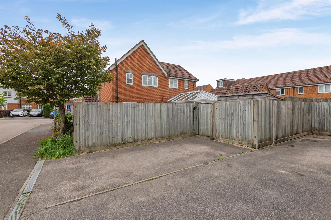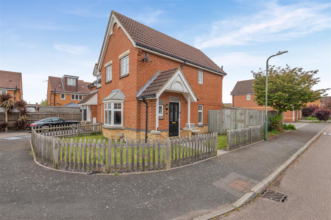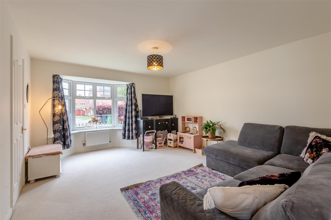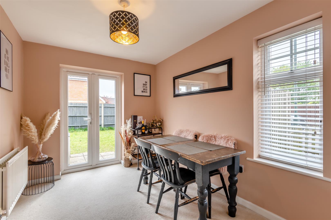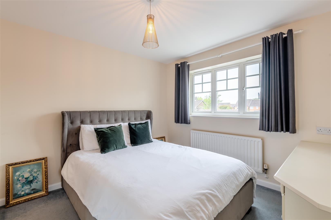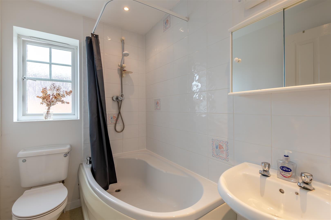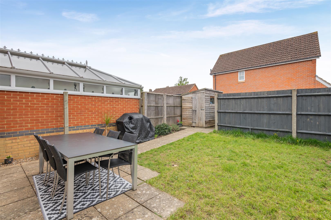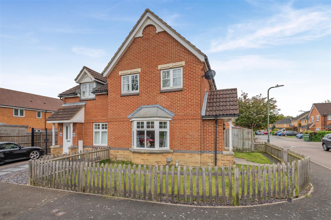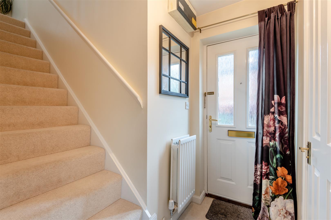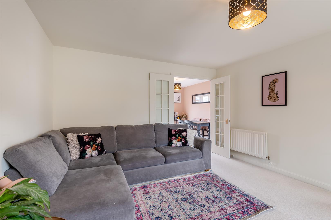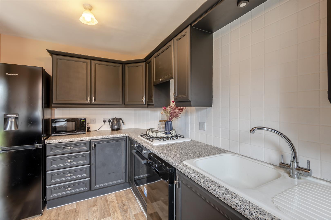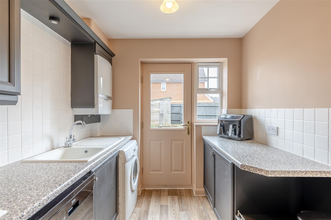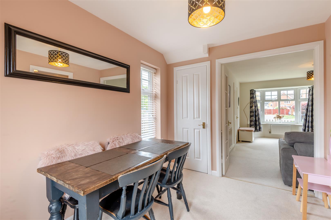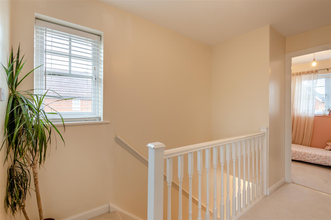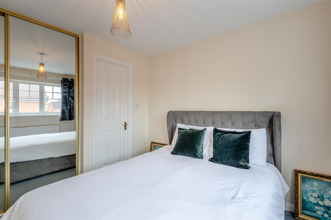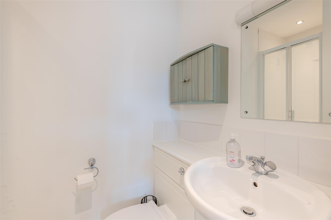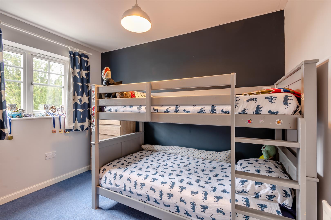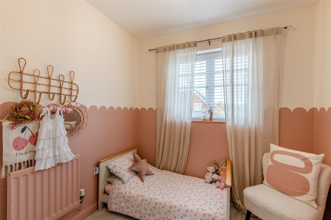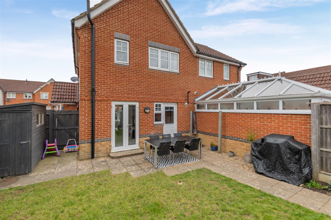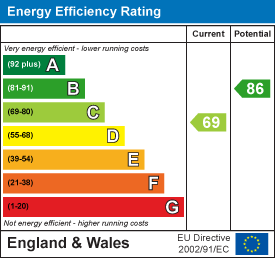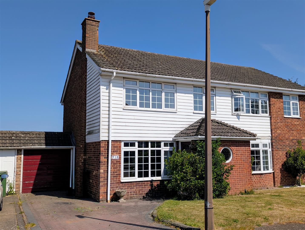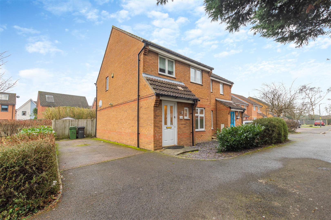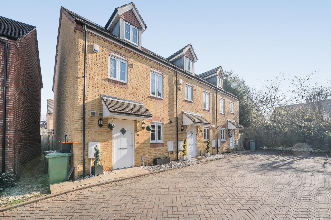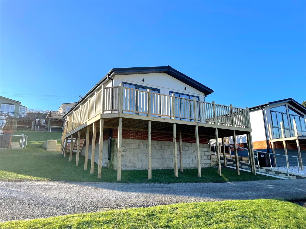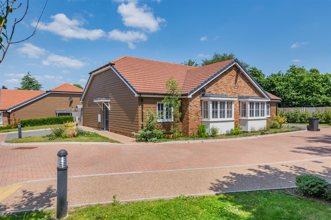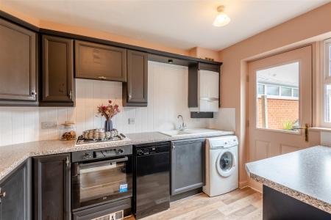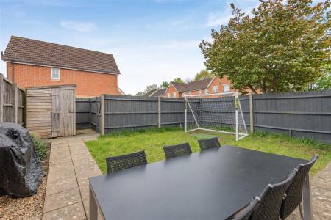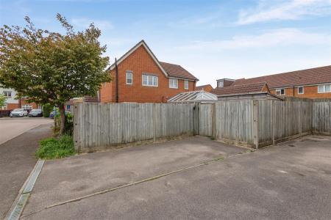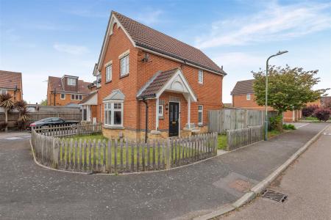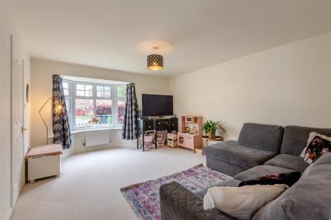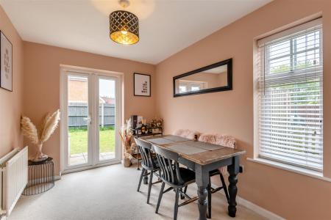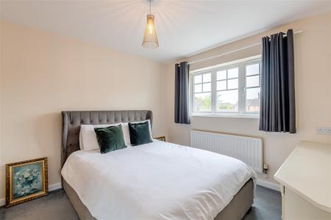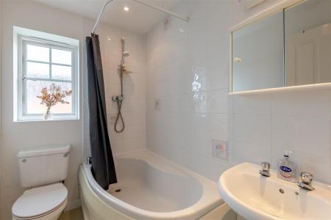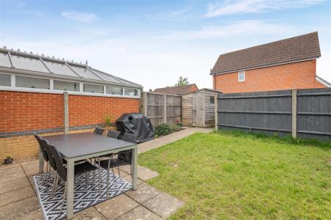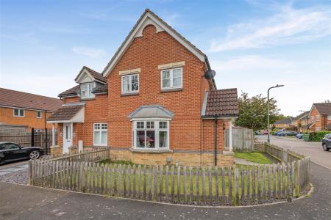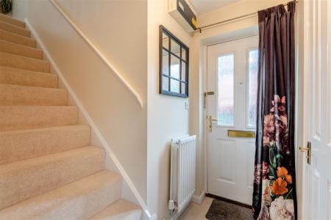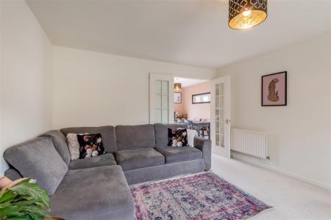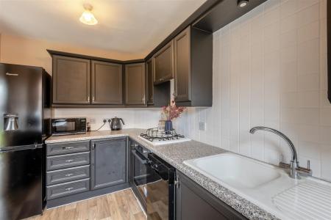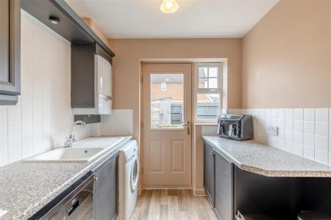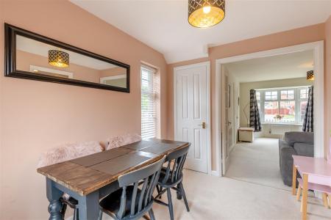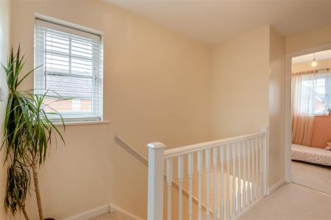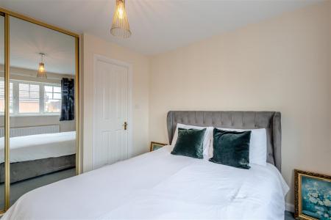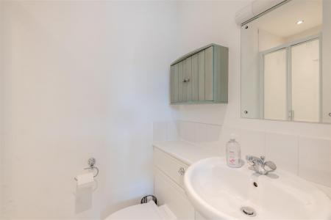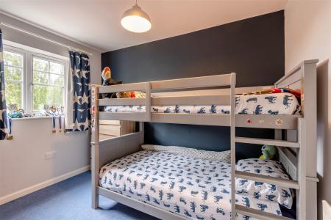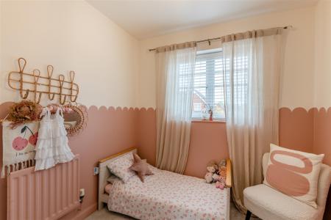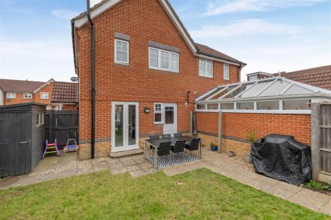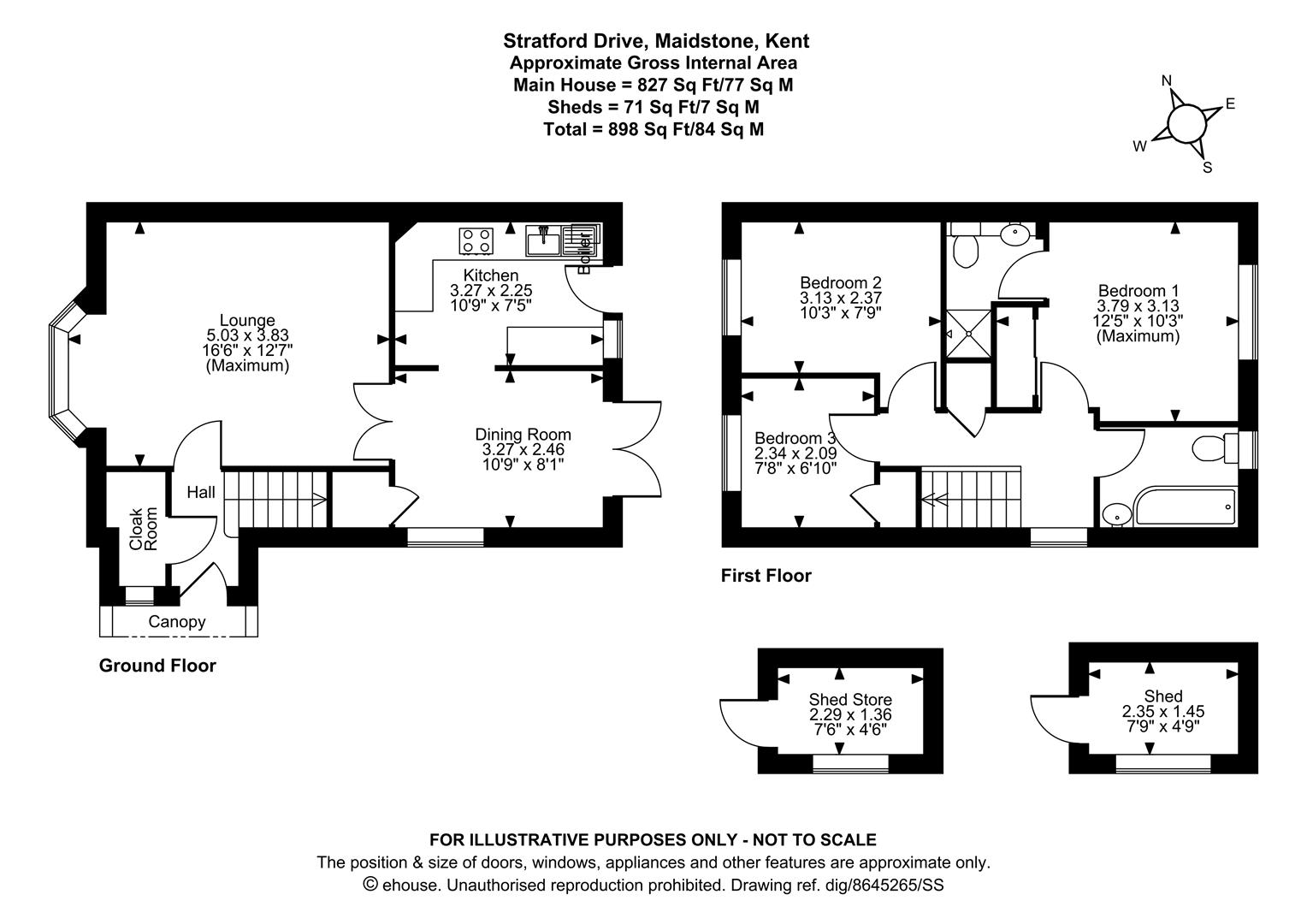- Peaceful cul-de-sac setting
- Immaculate decorative order throughout
- Semi-detached on good sized corner plot
- Three bedrooms
- Two reception rooms
- Kitchen
- Bathroom & En-suite
- Parking for 3/4-cars
- EPC rating: C
3 Bedroom Semi-Detached House for sale in Maidstone
GUIDE PRICE �350,000 - �375,000. THREE BEDROOM FAMILY HOME PRESENTED IN EXCELLENT CONDITION WITH GENEROUS OFF-ROAD PARKING VIA AN UNCOMMONLY LARGE DRIVEWAY
A well-presented three bedroom semi-detached home situated in a popular residential area to the south of Maidstone. The accommodation comprises an entrance hall, cloakroom, lounge, separate dining area, and kitchen with doors opening onto the rear garden. Upstairs, there are three bedrooms - the main bedroom benefiting from an en suite shower room - and a modern family bathroom.
The rear garden is mainly laid to lawn with a patio seating area. Unusually, the property benefits from a generous driveway located behind the garden, providing off-road parking for up to four vehicles. In this agent's opinion, the fence line could be altered to incorporate the driveway into the rear garden, significantly increasing the outside space, subject to any necessary consents.
Stratford Drive lies on the southern outskirts of Maidstone, within easy reach of local amenities including schools, shops, and parks. The nearby Sutton Road offers regular bus services and convenient access into the town centre, which provides a wide range of retail outlets, leisure facilities, and both mainline stations. The area is also well placed for road links via the A229 and M20, ideal for commuters.
Viewing is highly recommended! Contact Page and Wells Loose Office to arrange your viewing today and avoid missing out.
Ground Floor -
Entrance Hall -
Cloak Room -
Lounge - 5.03m x 3.83m (16'6" x 12'6") -
Kitchen - 3.27m x 2.25m (10'8" x 7'4") -
Dining Room - 3.27m x 2.46m (10'8" x 8'0") -
First Floor -
Bedroom 1 - 3.79m x 3.13m (12'5" x 10'3") -
En-Suite -
Bedroom 2 - 3.13m x 2.37m (10'3" x 7'9") -
Bedroom 3 - 2.34m x 2.09m (7'8" x 6'10") -
Family Bathroom -
Externally -
Shed Store - 2.29m x 1.36m (7'6" x 4'5") -
Shed - 2.35m x 1.45m (7'8" x 4'9") -
Property Ref: 3222_33851515
Similar Properties
Duke Of York Way, Coxheath, Maidstone
3 Bedroom Detached House | Guide Price £350,000
***GUIDE PRICE �350,000 TO �375,000****TAKE THE VIRTUAL TOUR***FABULOUS THREE BEDROOM DETACHED H...
Georgian Drive, Coxheath, Maidstone
3 Bedroom Semi-Detached House | Guide Price £350,000
***GUIDE PRICE �350,000 TO �375,000***THREE BEDROOM FAMILY HOME IN A DESIRABLE CUL DE SAC SITUAT...
3 Bedroom Semi-Detached House | Guide Price £350,000
GUIDE PRICE �350,000 TO �375,000 ***NO FORWARD CHAIN***FABULOUS THREE BEDROOM HOME IN A QUIET CU...
3 Bedroom End of Terrace House | £360,000
IMMACULATE THREE BEDROOM TOWN HOUSE IN A POPULAR RESIDENTAL DEVELOPMENT WITHIN WALKING DISTANCE OF LOCAL AMENITIES AND S...
Lower Road, East Farleigh, Maidstone
2 Bedroom Park Home | £375,000
***BRAND NEW PARK HOME*** FINISHED TO A HIGH SPECIFICATION, ALL FURNITURE WITHIN THE PROPERTY IS INCLUDED.Page & Wells a...
Genn Park, Boughton Monchelsea, Maidstone
2 Bedroom Bungalow | Offers in excess of £375,000
TWO BEDROOM DETACHED BUNGALOW IN SOUGHT AFTER GENN PARK, BOUGHTON MONCHELSEA.Built just over two years ago, this modern...
How much is your home worth?
Use our short form to request a valuation of your property.
Request a Valuation
