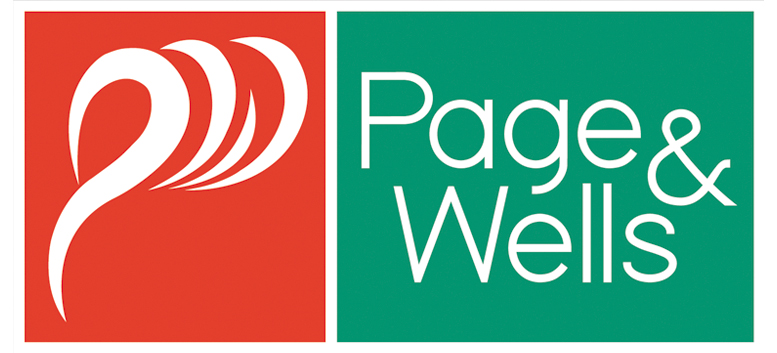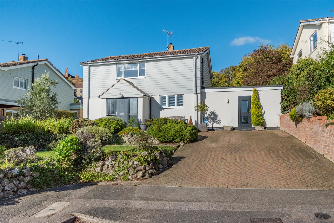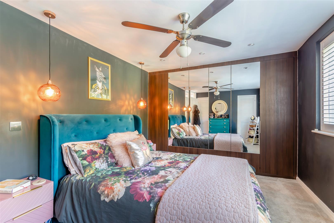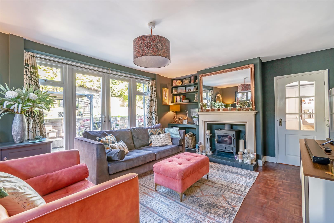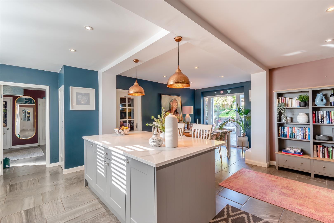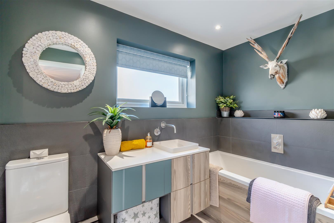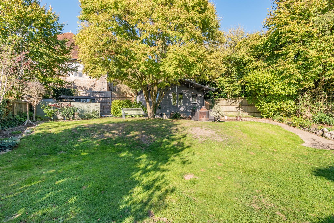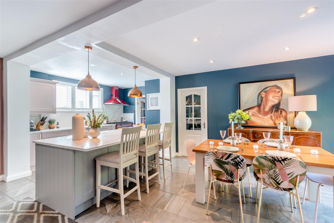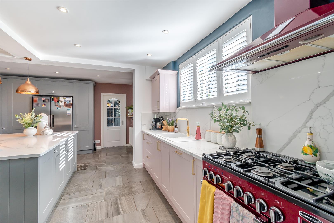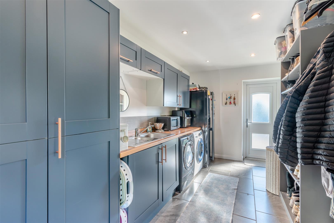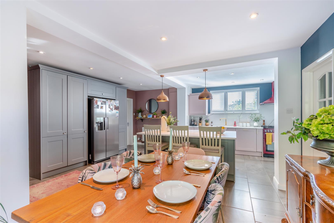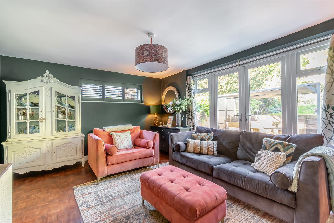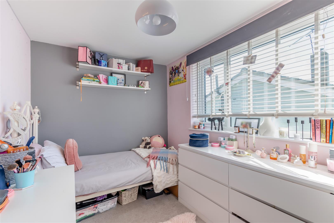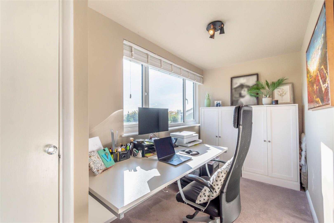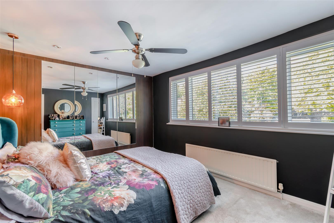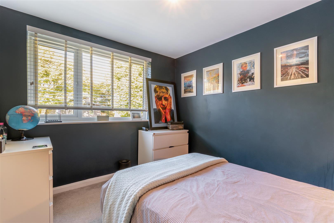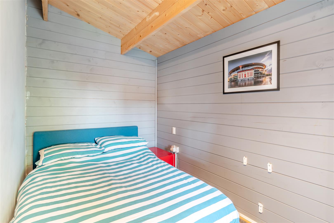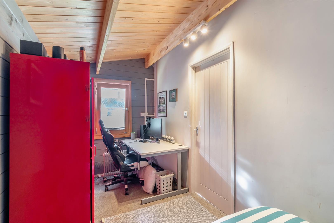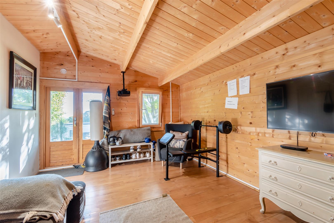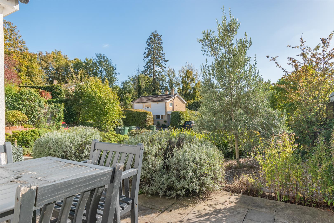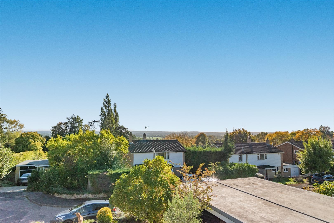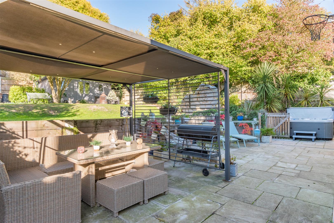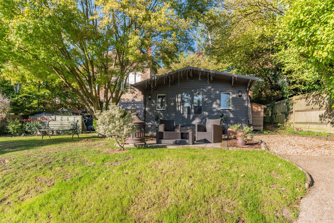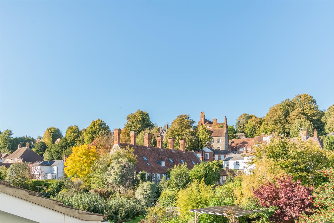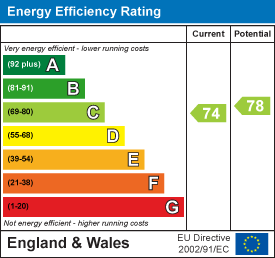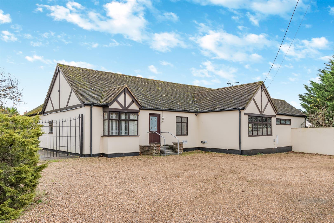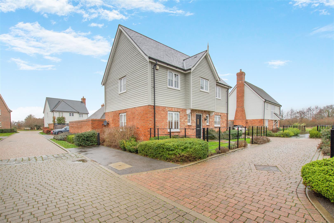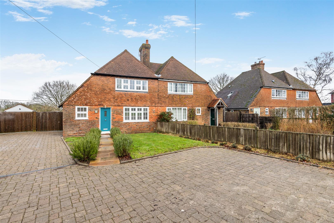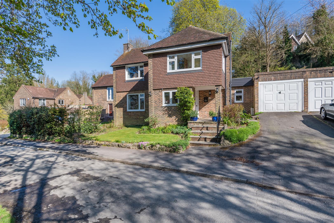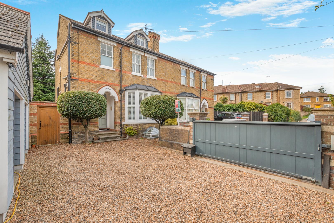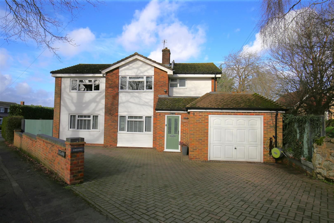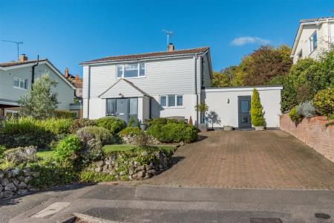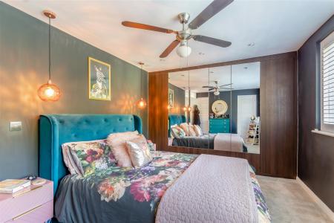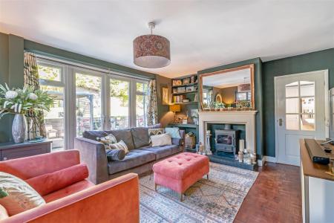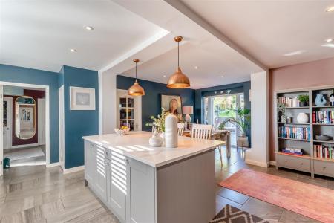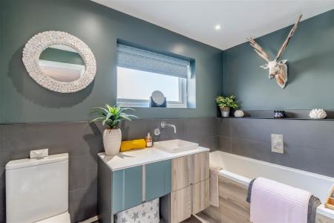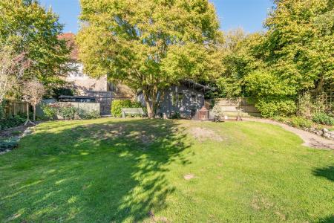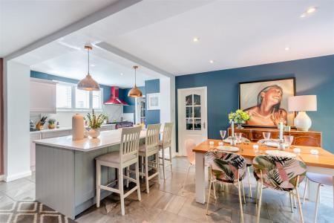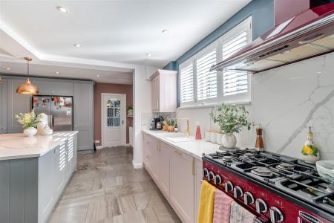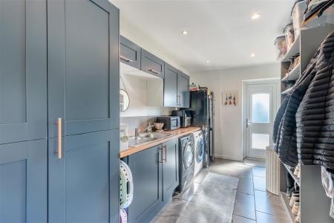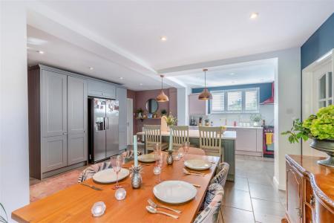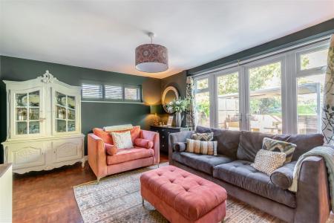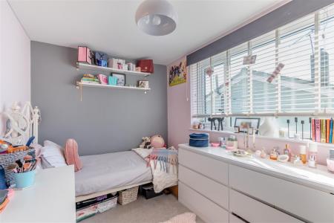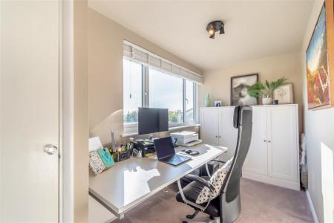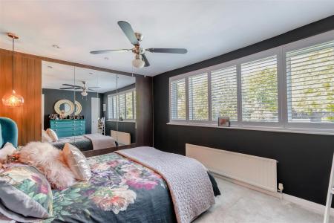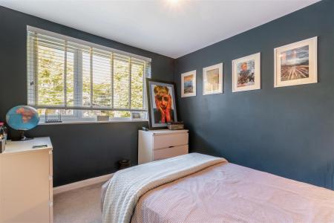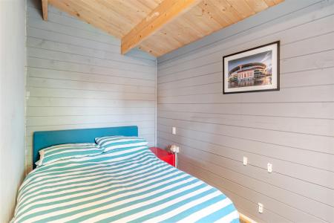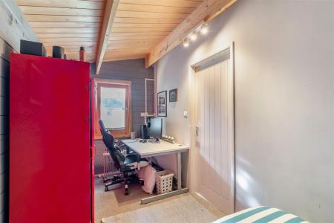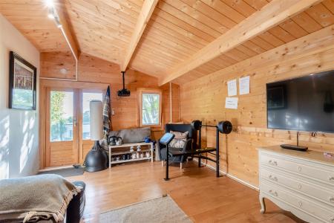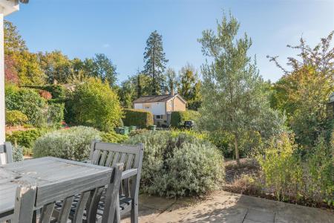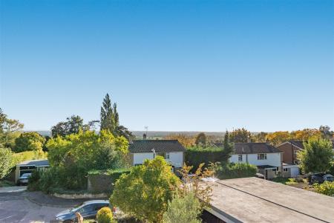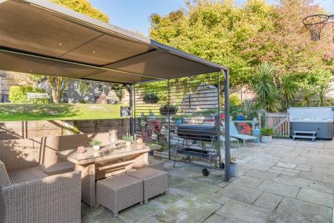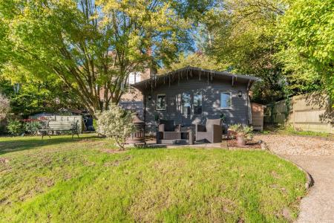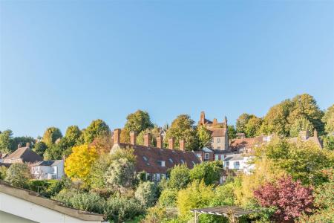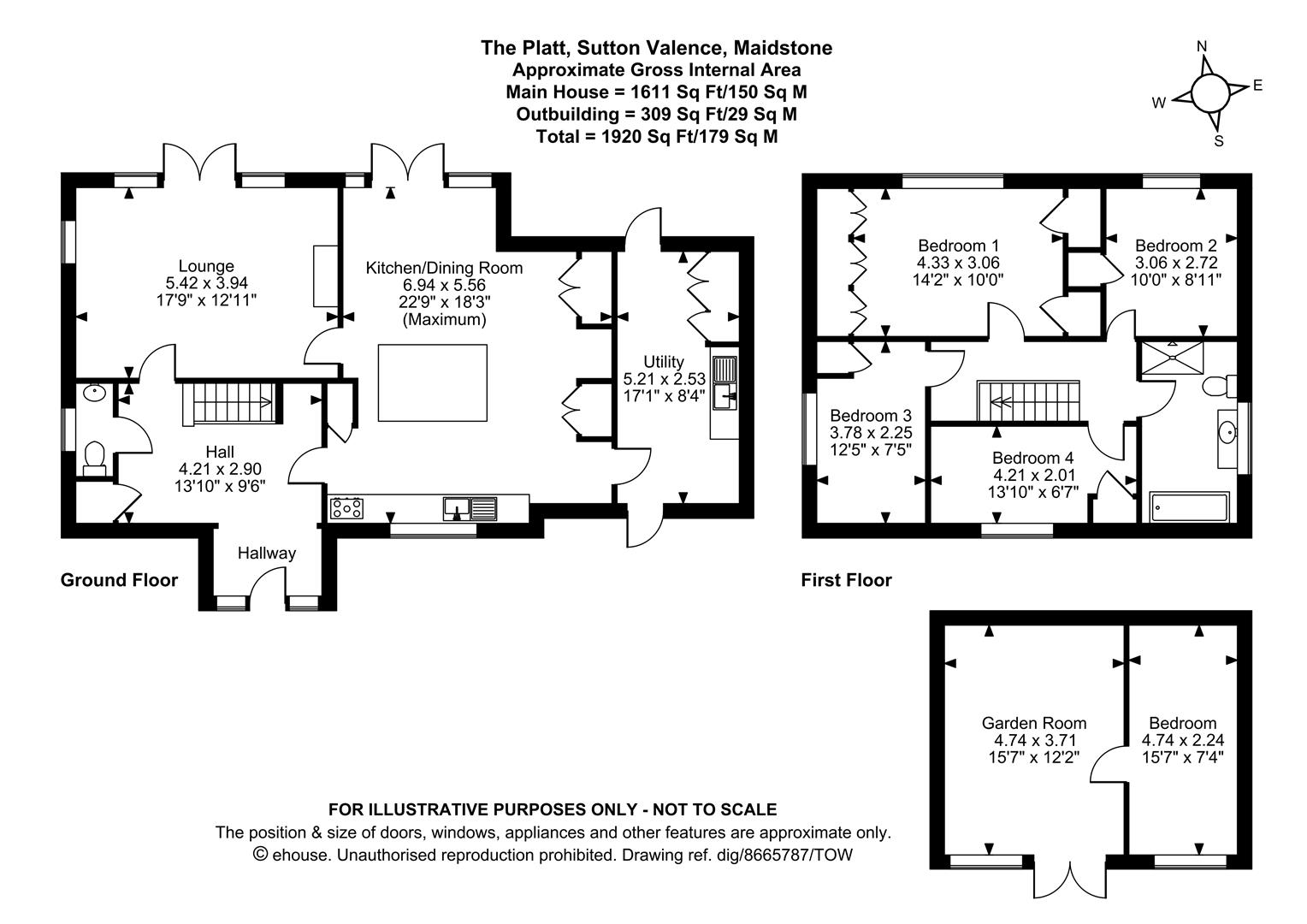4 Bedroom Detached House for sale in Maidstone
IMMACULATELY PRESENTED FOUR BEDROOM DETACHED FAMILY HOME IN THE HEART OF SUTTON VALENCE - OFFERED WITH NO FORWARD CHAIN
This stunning home has been beautifully updated by the current owners and is ready to move straight into. The property enjoys an extended porch leading to a bright and airy lounge with parquet flooring, log burner, and doors opening onto the garden. The showpiece is the extended open plan kitchen/diner with quartz worktops, island, integrated appliances, instant boiling water tap, and space for an American-style fridge freezer. A large utility room with front and rear access, plus a ground floor cloakroom, complete the ground floor.
Upstairs, there are four generously sized bedrooms, each with built-in wardrobes, and a stylish family bathroom with bath and a separate shower. A modern combination boiler is housed in the loft, serviced annually, ensuring efficient use of space within the home.
Outside, the front offers a driveway for several cars and a well-kept lawn. To the rear is a superb garden with a large patio ideal for entertaining, a mid-section of lawn, and a versatile summer house with two rooms, power, and air conditioning. Additional seating areas provide sun spots throughout the day.
Sutton Valence is a sought-after and picturesque village surrounded by beautiful countryside and farmland. Local amenities include welcoming village pubs and scenic walks across the Greensand Way and meadows. The village is home to the renowned Sutton Valence School, while Maidstone offers a choice of grammar schools. Commuters benefit from excellent transport links with Headcorn station nearby providing direct services to London, and the M20 within easy reach.
CONTACT THE PAGE AND WELLS LOOSE OFFICE TO ARRANGE YOUR VIEWING WITHOUT DELAY.
Ground Floor -
Entrance Hall - 4.21m x 2.90m (13'9" x 9'6") -
Lounge - 5.42m x 3.94m (17'9" x 12'11") -
Kitchen/Dining Room - 6.94m x 5.56m (22'9" x 18'2") -
Utility Room - 5.21m x 2.53m (17'1" x 8'3") -
First Floor -
Bedroom 1 - 4.33m x 3.06m (14'2" x 10'0") -
Bedroom 2 - 3.06m x 2.72m (10'0" x 8'11") -
Bedroom 3 - 3.78m x 2.25m (12'4" x 7'4") -
Bedroom 4 - 4.21m x 2.01m (13'9" x 6'7") -
Family Bathroom -
Externally -
Garden Room - 4.74m x 3.71m (15'6" x 12'2") -
Bedroom - 4.74m x 2.24m (15'6" x 7'4") -
Property Ref: 3222_34228554
Similar Properties
Headcorn Road, Sutton Valence, Maidstone
5 Bedroom Bungalow | Guide Price £600,000
***GUIDE PRICE £600,000 to £650,000***NO FORWARD CHAIN*** GENEROUS FOUR/FIVE BEDROOM DETACHED BUNGALOW WITH TRIPLE GARAG...
3 Bedroom Detached House | £600,000
IMMACULATE DETACHED FAMILY HOME IN THE SOUGHT-AFTER VILLAGE OF MARDEN, WITHIN WALKING DISTANCE OF THE MAINLINE STATION O...
Sissinghurst Road, Biddenden, Ashford
3 Bedroom Semi-Detached House | £600,000
Worsenden is an immaculate and beautifully extended home, finished to an exceptional standard throughout and offering a...
Old Loose Close, Loose, Maidstone
4 Bedroom Detached House | £635,000
EXTENDED DETACHED FAMILY HOME IN THE HEART OF THE LOOSE CONSERVATION AREA WITH SPACIOUS LOUNGE, DRESSING ROOM, EN-SUITE...
4 Bedroom Semi-Detached House | £650,000
IMMACULATE 4 BEDROOM SEMI-DETACHED EDWARDIAN HOME WITH GARAGE AND STUDIOTucked away behind electric gates in one of Maid...
4 Bedroom Detached House | Guide Price £650,000
AWAITING FURTHER PHOTOS. VIEWINGS BEING TAKEN NOW TO AVOID DISAPPOINTMENT GUIDE PRICE £650,000 - £700,000EXTENDED FOUR D...
How much is your home worth?
Use our short form to request a valuation of your property.
Request a Valuation
