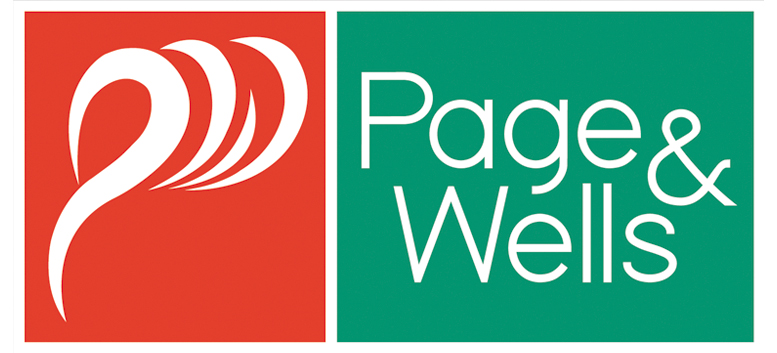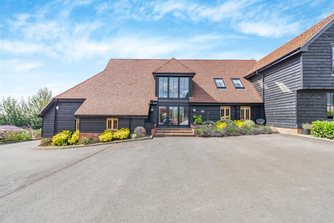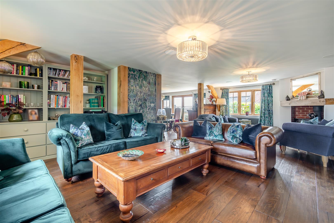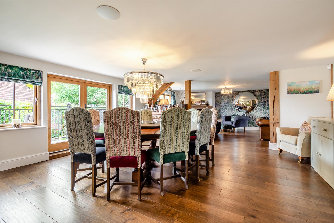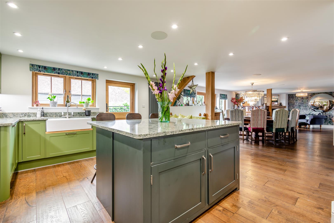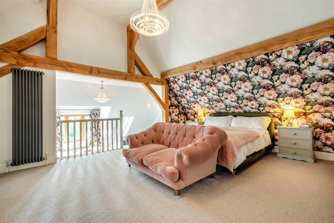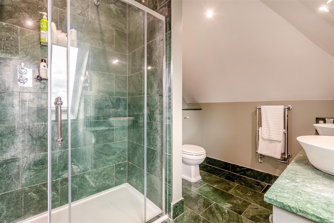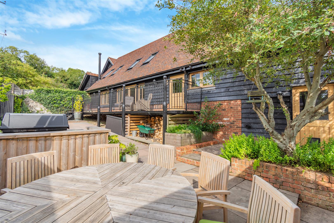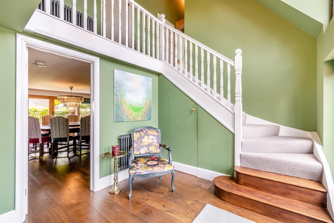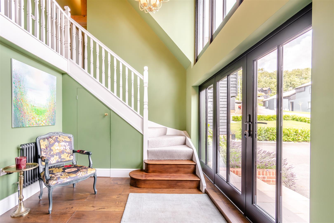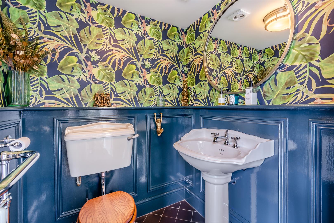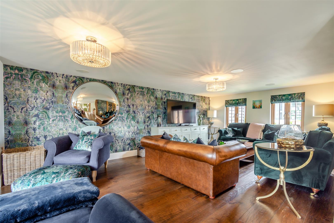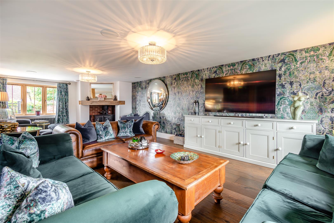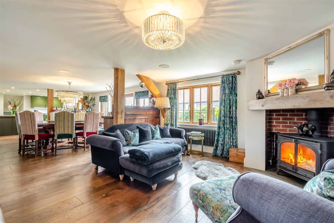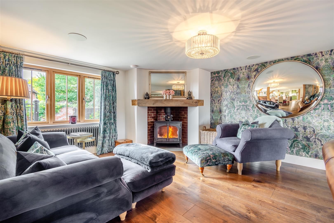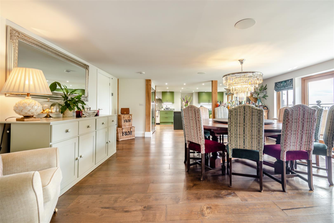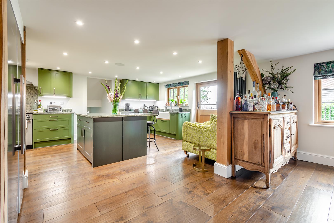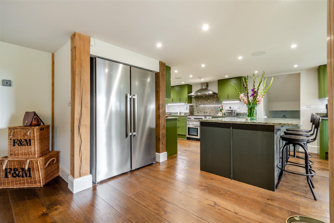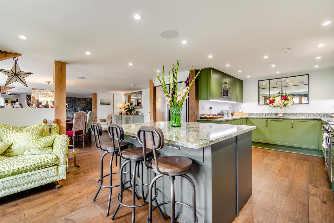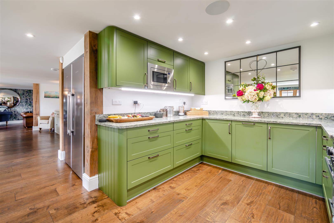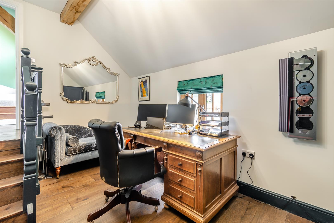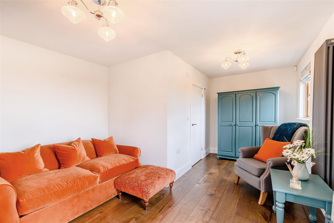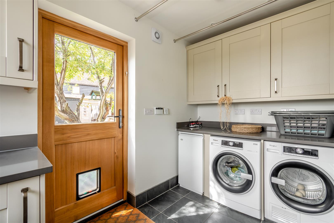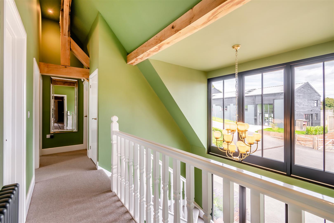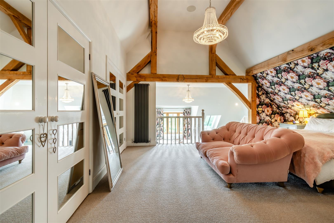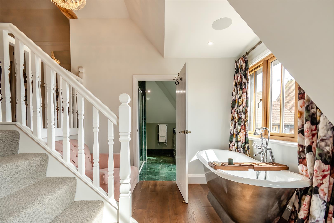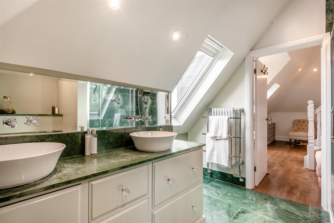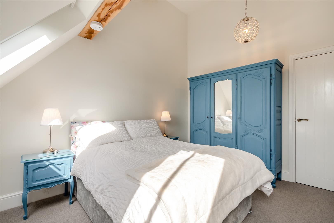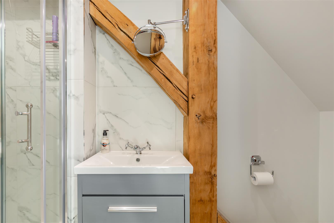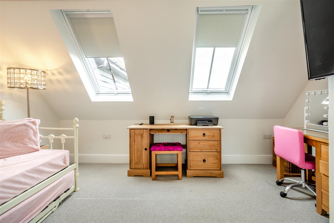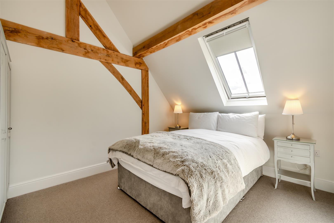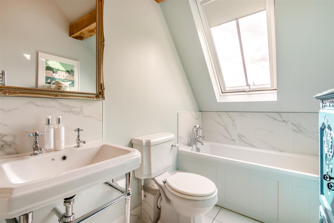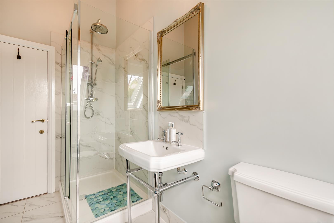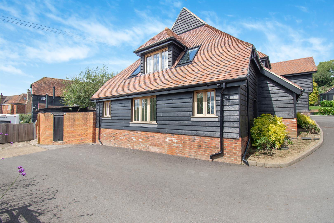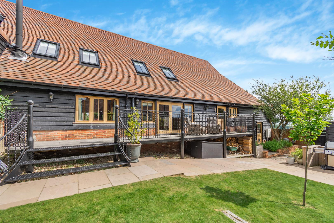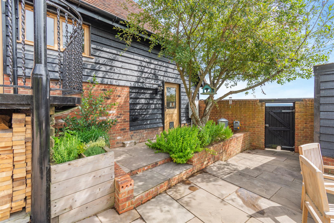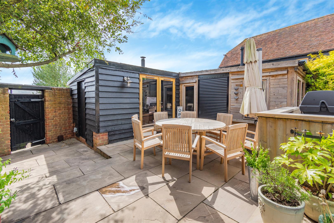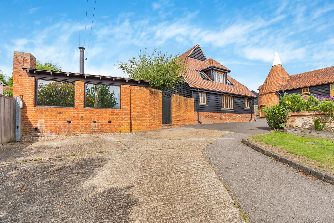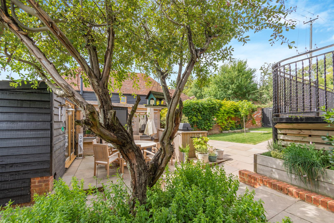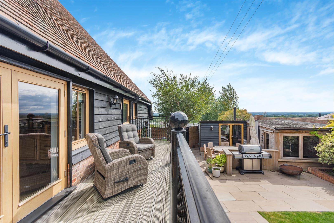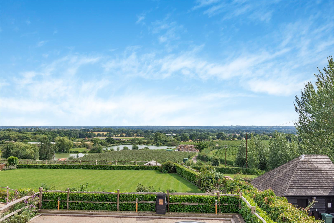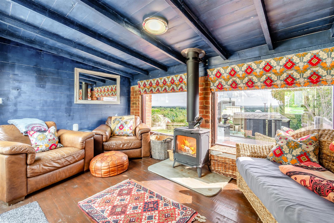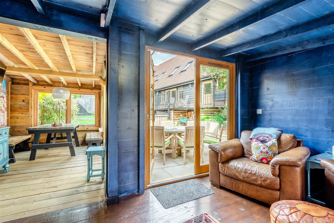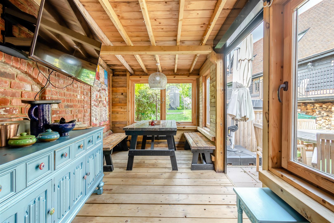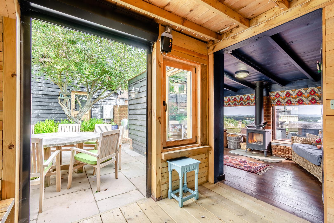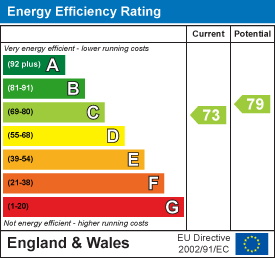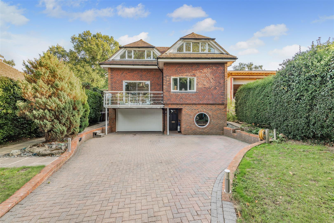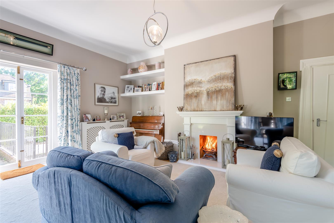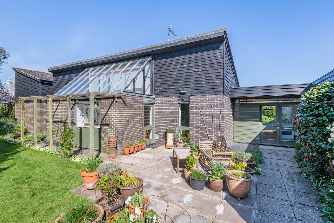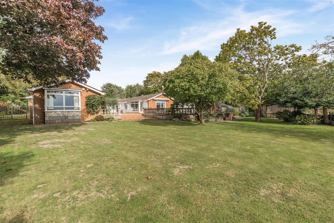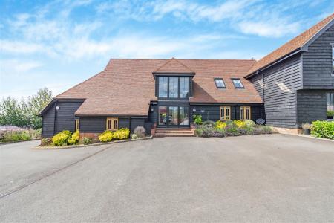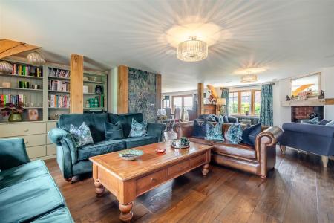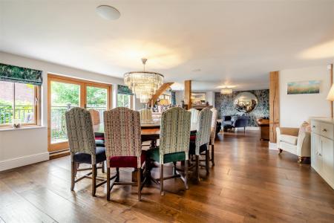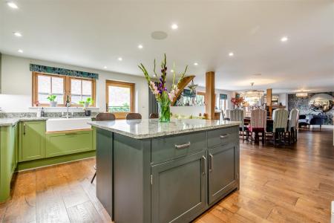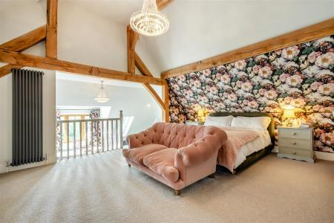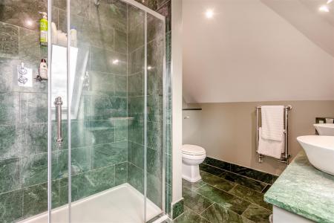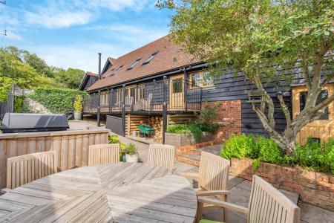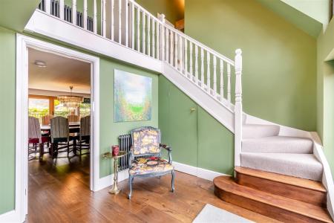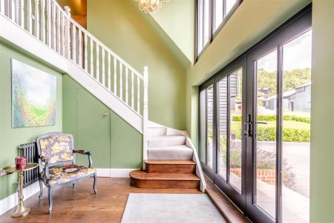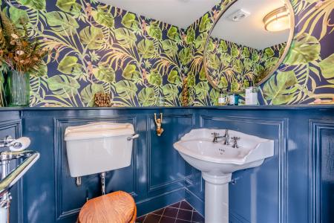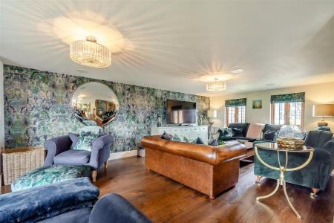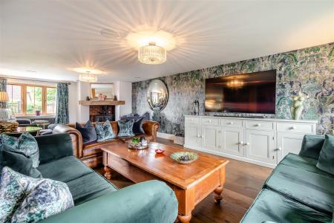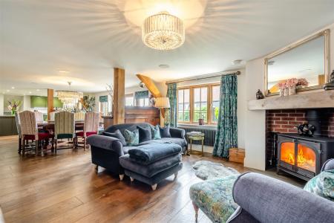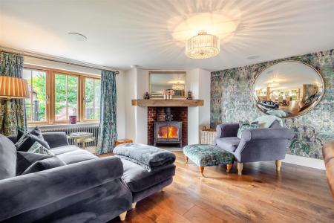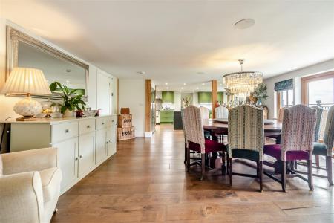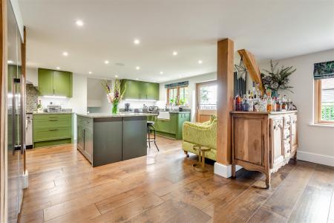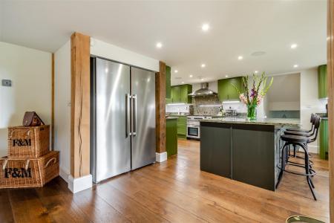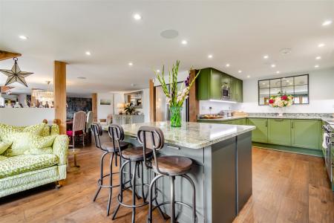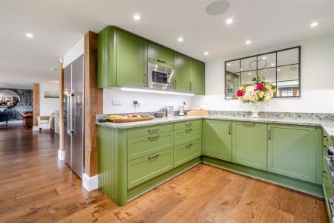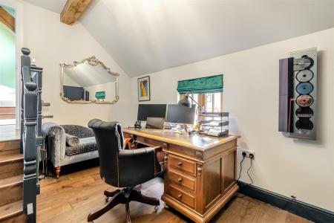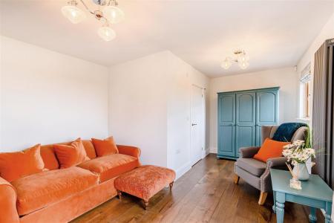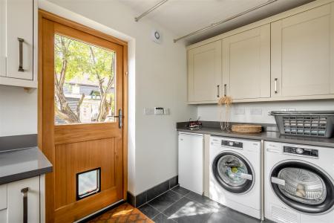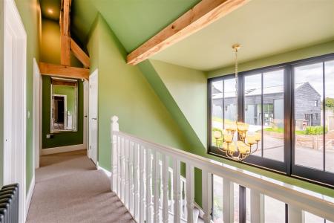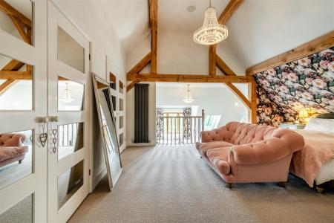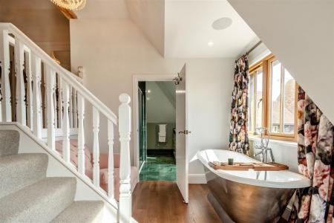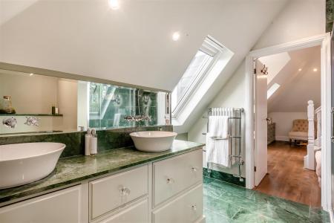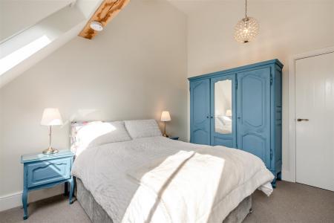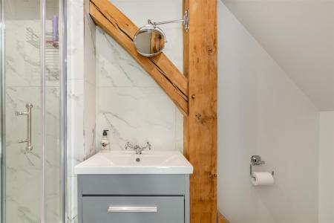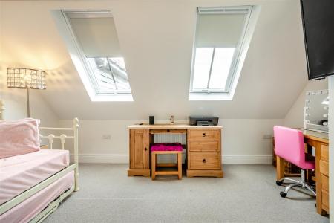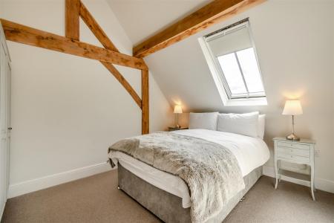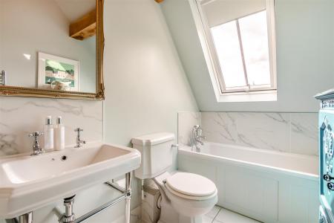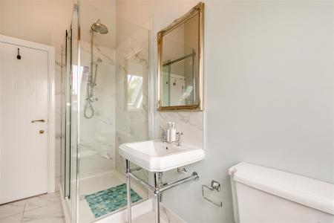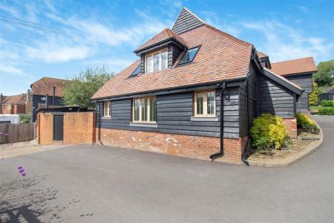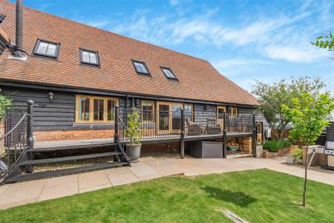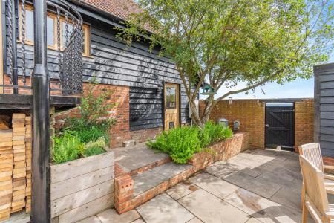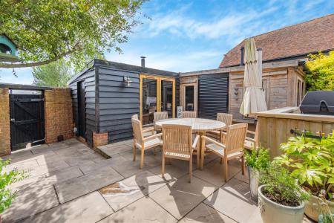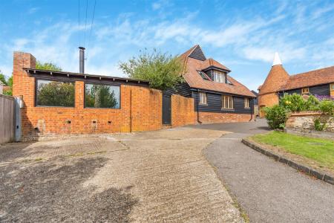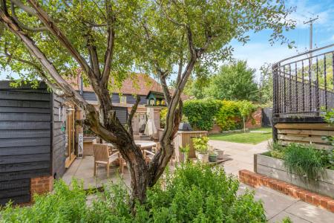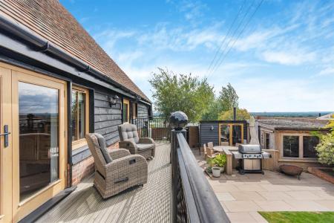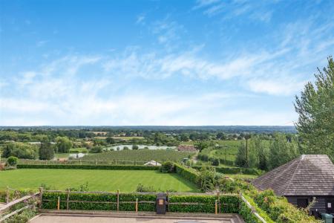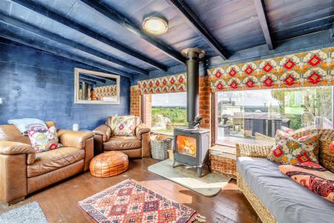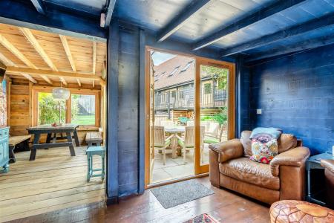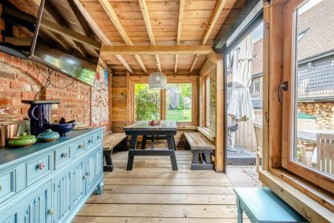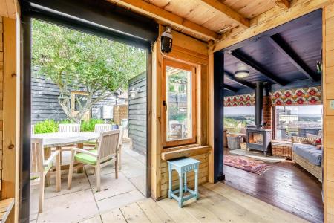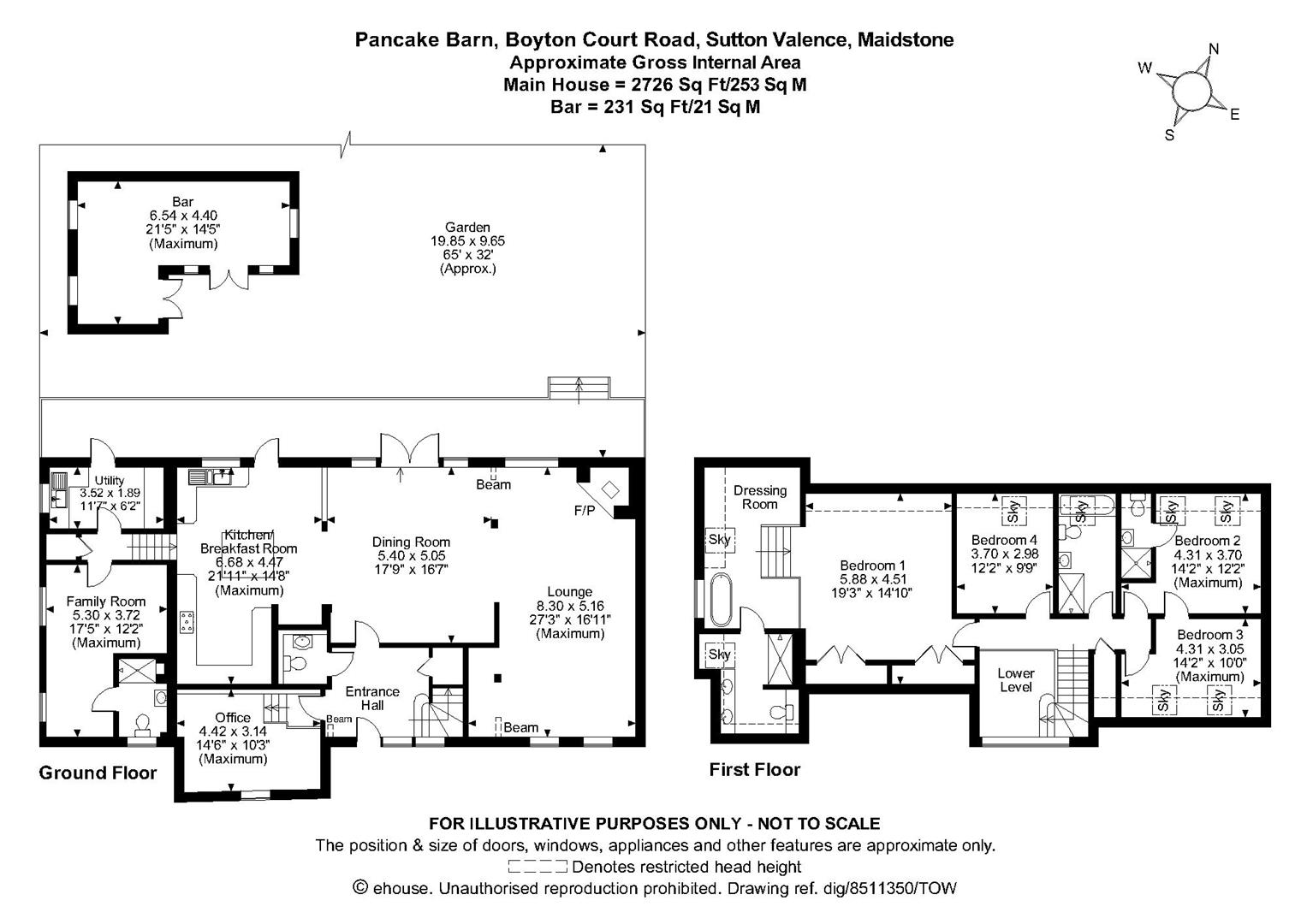5 Bedroom House for sale in Maidstone
***NO FORWARD CHAIN*** TAKE THE VIRTUAL TOUR*** STUNNING MODERNISED BARN CONVERSION IN AN ENVIABLE POSITION SURROUNDED BY COUNTRYSIDE AND FAR REACHING VIEWS OF THE WEALD
A rare opportunity to purchase a recently modernised luxury detached barn conversion. The home is located in the sought after village of Sutton Valence, surrounded by working apple orchards benefitting from elevated views over the Weald and several rambling routes through the open countryside. Sutton Valance village centre is only a short distance away with country pubs, useful shop and the popular Sutton Valence School. For the commuter, Headcorn Station is only 10 minute drive with excellent parking facilities and mainline services to London.
The stunning barn conversion provides light and airy accommodation and retains many characterful features whilst being equipped for modern-day living. Inside, there is a stunning galleried entrance, open plan living area with high specification kitchen. separate office, useful utility room and additional reception room/bedroom with ensuite facilities.
Upstairs, the fabulous main bedroom offers a dressing room and ensuite with a roll top bath positioned to benefit from the incredible views over the Weald. Bedroom two is also served with an ensuite, while bedroom three and four share the well appointed family bathroom. Outside, the garden is neatly enclosed with seating areas and log cabin.
For further information and to book your viewing, call Page and Wells Loose Office on 01622 746273 today.
On The Ground Floor -
Entrance Hall -
Lounge - 8.30m x 5.16m (27'2" x 16'11") -
Dining Room - 5.40m x 5.05m (17'8" x 16'6") -
Kitchen/Breakfast Room - 6.68m x 4.47m (21'10" x 14'7") -
Family Room/Bedroom 5 - 5.30m x 3.72m (17'4" x 12'2") -
Office - 4.42m x 3.14m (14'6" x 10'3") -
Utility Room - 3.52m x 1.89m (11'6" x 6'2") -
On The First Floor -
Landing -
Bedroom 1 - 5.88m x 4.51m (19'3" x 14'9") -
En-Suite -
Bedroom 2 - 4.31m x 3.70m (14'1" x 12'1") -
En-Suite -
Bedroom 3 - 4.31m x 3.05m (14'1" x 10'0") -
Bedroom 4 - 3.70m x 2.98m (12'1" x 9'9") -
Bathroom -
Externally -
Tenure - Freehold -
Bar - 6.54m x 4.40m (21'5" x 14'5") -
Property Ref: 3222_33585816
Similar Properties
Vicarage Lane, East Farleigh, Maidstone
4 Bedroom Detached House | Offers in region of £975,000
The property is situated well back from a quiet country lane on the outskirts of the village of East Farleigh. This love...
4 Bedroom House | £900,000
STUNNING GRADE II LISTED ATTACHED PERIOD HOME - FOUR BEDROOMS - APPROX. 0.55 ACRE PLOT - GARAGE - CRANBROOK SCHOOL CATCH...
Stockett Lane, Coxheath, Maidstone
5 Bedroom Detached Bungalow | £900,000
Welcome to Navarac, a truly unique and exceptional property situated in the village of Coxheath. This impressive detache...
Wheelers Lane, Linton, Maidstone
4 Bedroom Bungalow | Offers in excess of £1,000,000
SUBSTANTIAL DETACHED FOUR BEDROOM BUNGALOW SET ON A HALF-ACRE PLOT OVERLOOKING COUTRYSIDE.A spacious detached 4-bedroom...
How much is your home worth?
Use our short form to request a valuation of your property.
Request a Valuation
