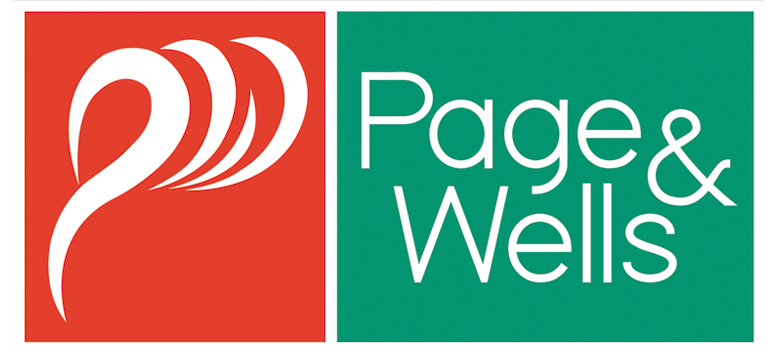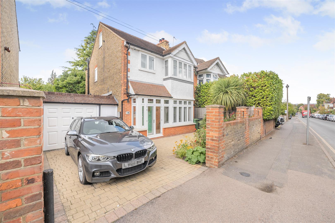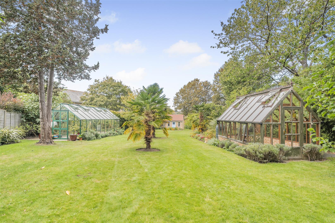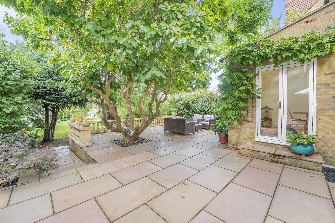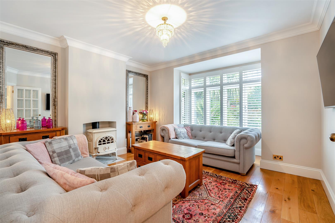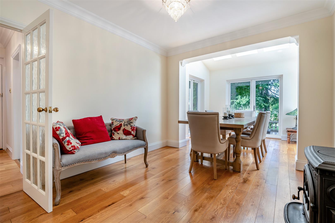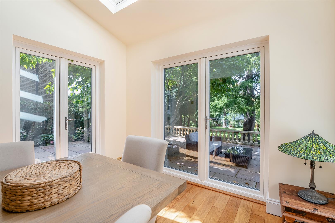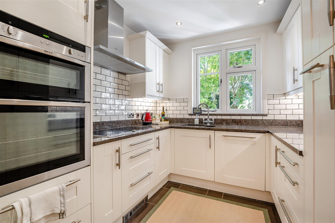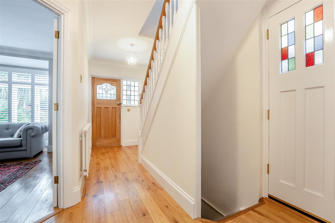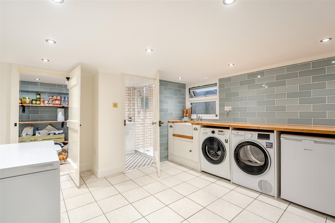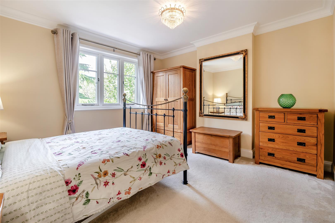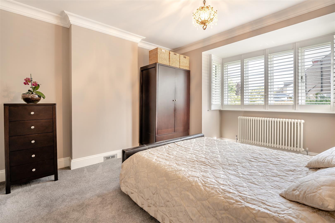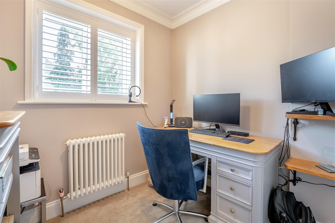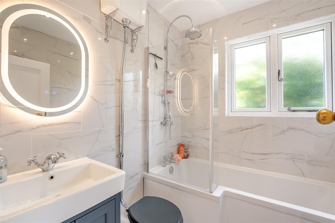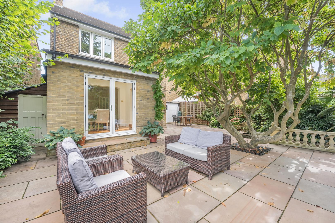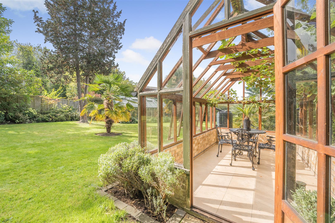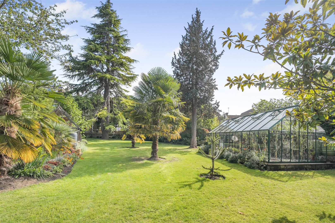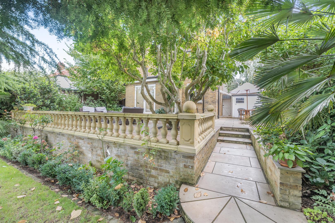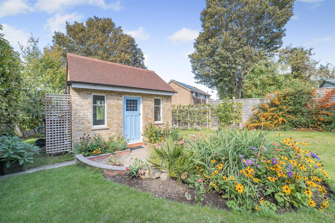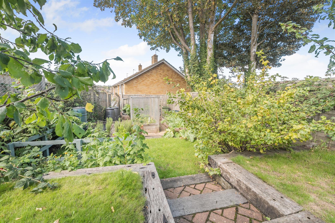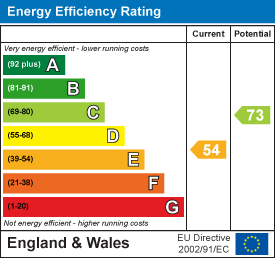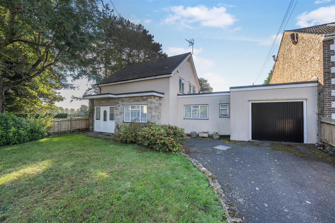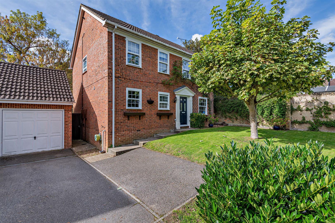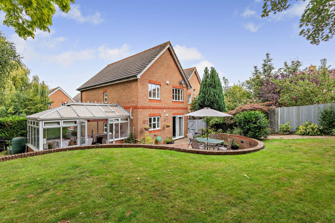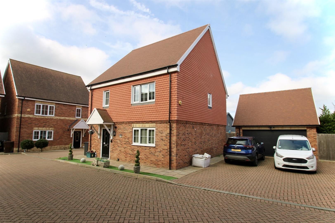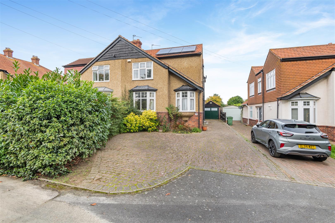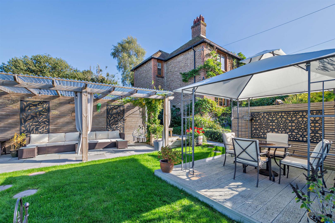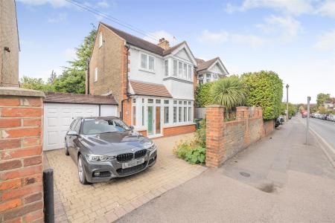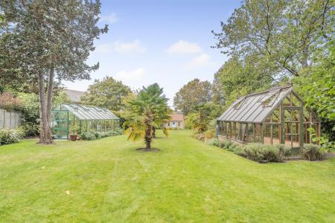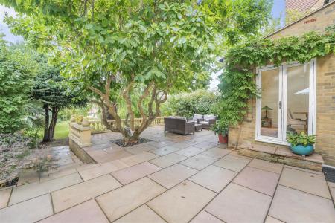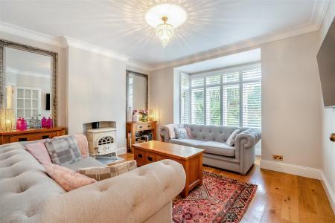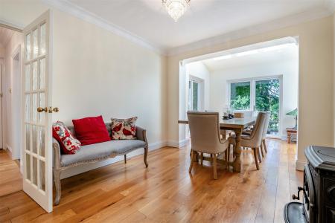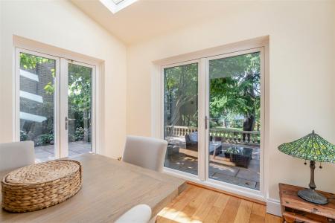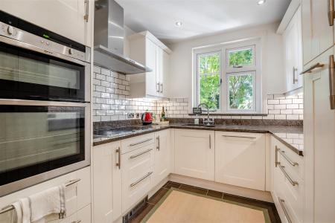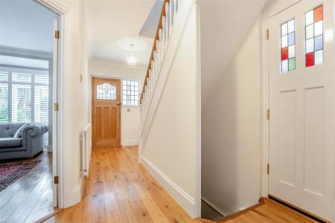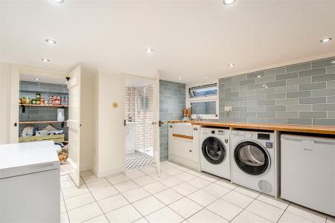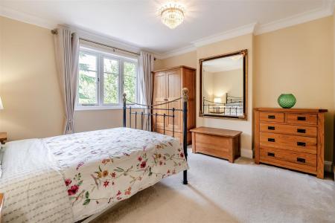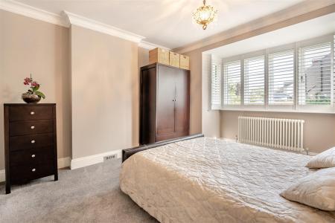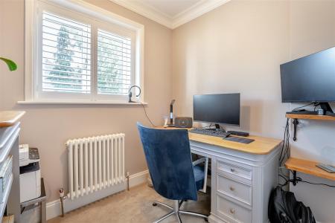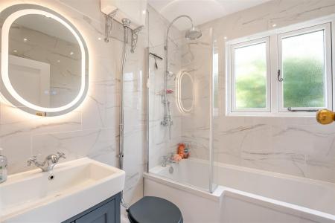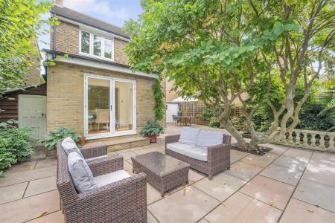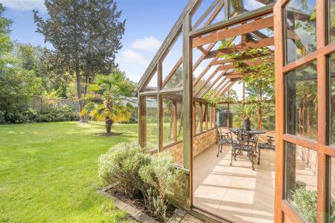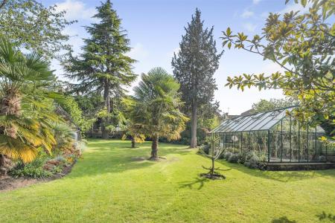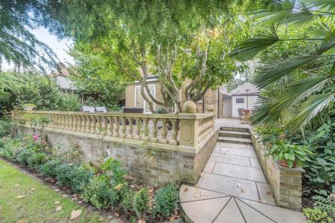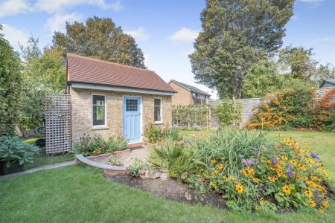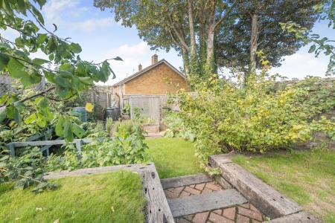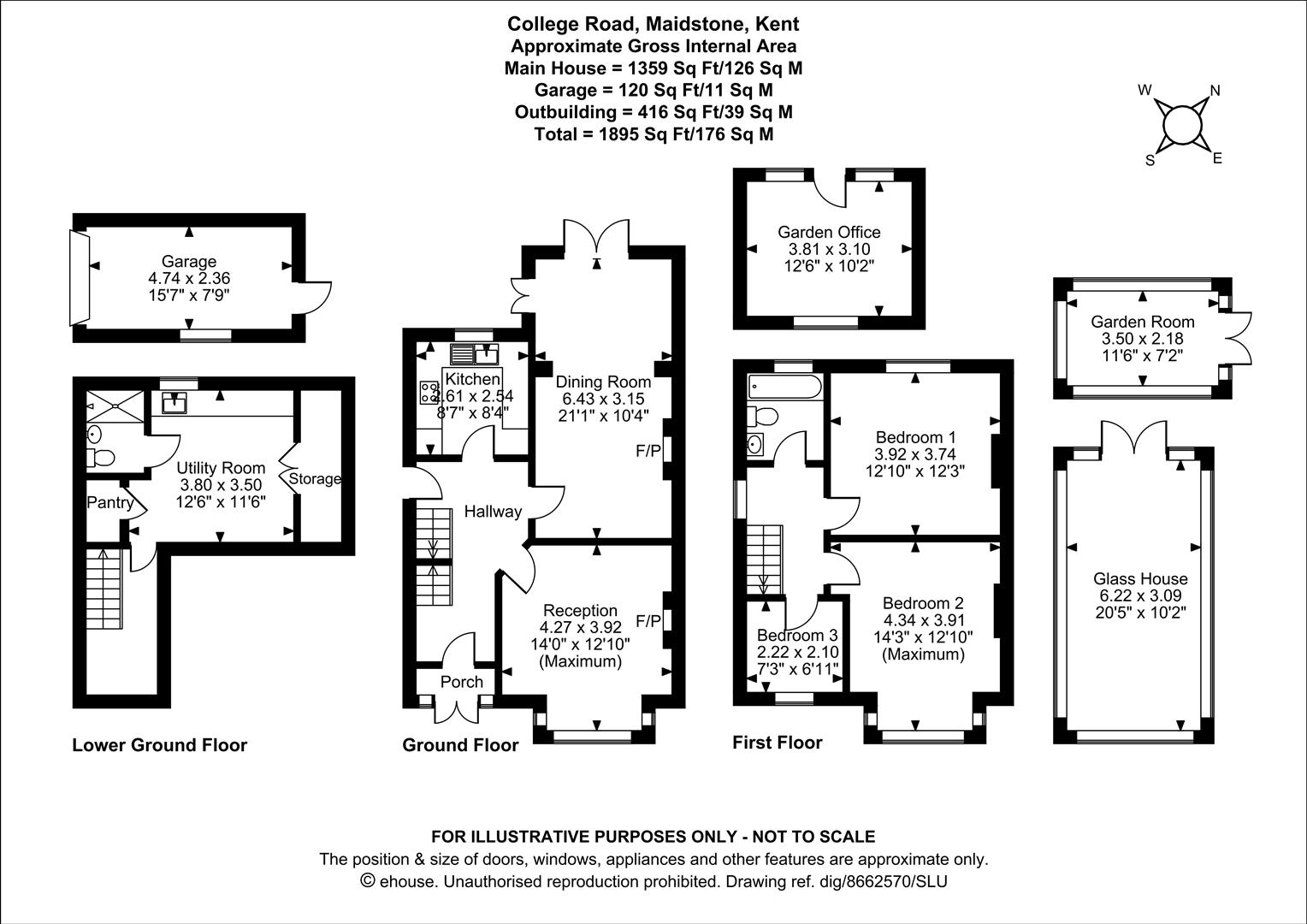- PRICE GUIDE : £525,000 - £550,000
- Extended 3 bed detached family house
- 0.3 of an acre plot
- Close to town centre
- 2 large reception rooms
- Modern kitchen & bathroom
- Converted basement
- Beautiful rear feature garden
- Attached garage + driveway
- Outbuildings
3 Bedroom Detached House for sale in Maidstone
** PRICE GUIDE : £525,000 - £550,000 ** A TRULY STUNNING, EXTENDED, THREE BEDROOM DETACHED FAMILY HOME SITUATED ON A SPECTACULAR, APPROXIMATE 0.3 OF AN ACRE PLOT WITHIN WALKING DISTANCE OF THE TOWN CENTRE **
Page & Wells are delighted to bring to the market this beautifully presented 1930's built family home. The ground floor accommodation features a welcoming entrance hall, bay fronted living room, extended dining room with log burner and a quality fitted kitchen. The basement has been cleverly converted to provide a spacious utility room, ample storage, pantry and shower room. There are three bedrooms on the first floor and a contemporary bathroom suite. The landing allows access to a fully boarded and insulated attic room with power and light. There is a driveway providing off-road parking facilities, attached garage and a superb rear garden, beautifully maintained by our clients that must be viewed to be appreciated. There is an extensive patio area, garden office, garden room, large greenhouse, lawned areas and shrubs to borders. This property has undergone extensive improvements in recent years, including new radiators, cavity wall insulation, new windows, replastering and shutters to the front elevation. Contact PAGE & WELLS King Street Office on 01622 756703. Tenure: Freehold. EPC Rating: E. Council Tax Band: E.
Key Features -
. 0.3 of an acre plot with stunning gardens
. Extended
. Three bedrooms
. Contemporary bathroom
. Converted basement
. Driveway and garage
. Walking distance of town centre
. Viewing recommended
Accommodation -
Ground Floor: -
Entrance Hall -
Lounge -
Extended Dining Room -
Kitchen -
Lower Ground Floor: -
Utility Room -
Pantry -
Shower Room -
First Floor: -
Bedroom One -
Bedroom Two -
Bedroom Three -
Family Bathroom -
Externally - There is a driveway providing off-road parking leading to attached garage. The rear garden is a distinct feature of the property and must be viewed to be appreciated.
Viewing - Viewing strictly by arrangement with the Agent's Head Office: 52-54 King Street, Maidstone, Kent ME14 1DB. Tel: 01622 756703.
Property Ref: 118_34177850
Similar Properties
3 Bedroom Detached House | Offers in region of £525,000
The property is situated in one of Maidstone's most sought after residential areas. Queens Road lies on the western outs...
4 Bedroom Detached House | Offers in region of £520,000
The property is situated in a quiet cul-de-sac setting in a very popular residential area close to Maidstone town centre...
4 Bedroom Detached House | Guide Price £500,000
** GUIDE PRICE: £500,000 - £525,000 ** A beautifully presented four bedroom detached family home situated in a popular c...
Lodge Close, Allington, Maidstone
4 Bedroom Detached House | Offers in region of £550,000
This well-presented, four-bedroom detached house is located in the popular Allington area, part of a modern development...
4 Bedroom Semi-Detached House | Guide Price £550,000
** GUIDE PRICE £550,000 - £575,000 **The property is situated in one of Maidstone's most sought after residential areas....
Station Hill, East Farleigh, Maidstone
2 Bedroom Cottage | Offers in region of £550,000
The property is situated in a delightful setting in the heart of East Farleigh. The elevated position of the property ta...
How much is your home worth?
Use our short form to request a valuation of your property.
Request a Valuation
