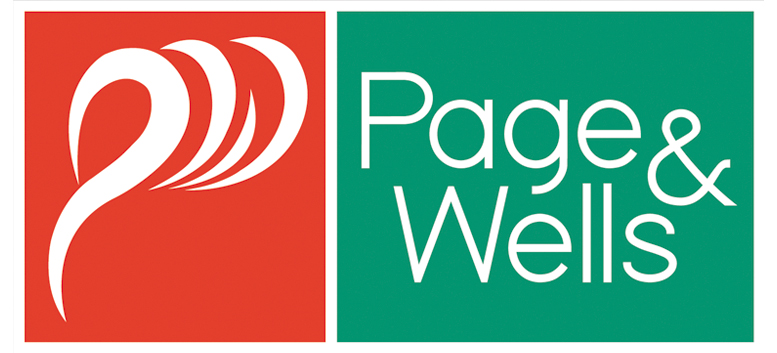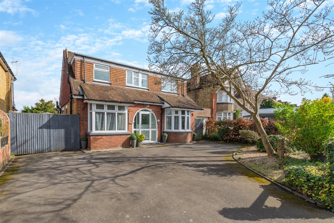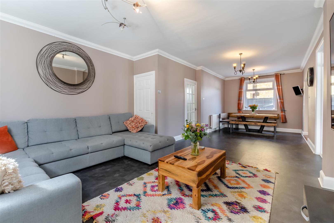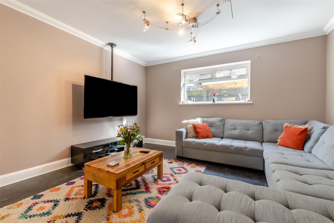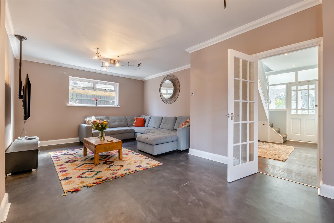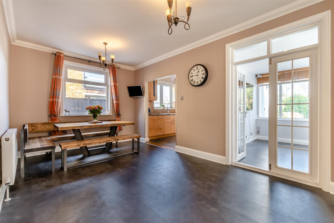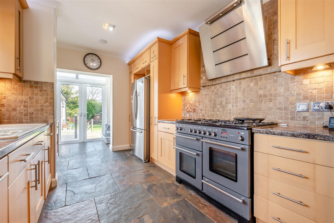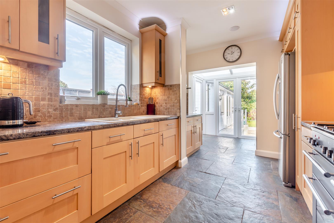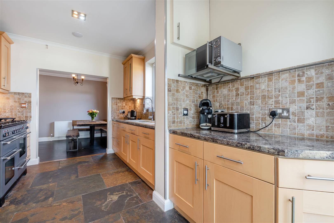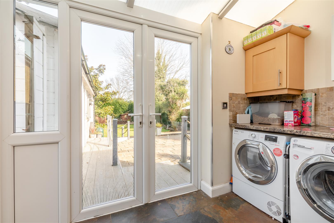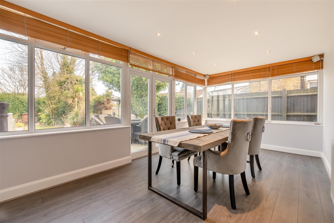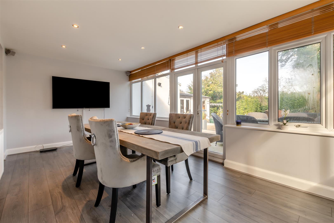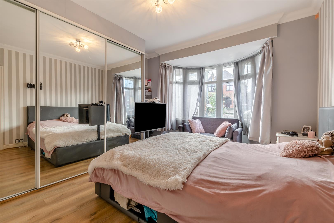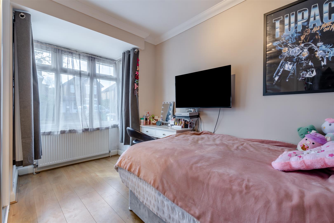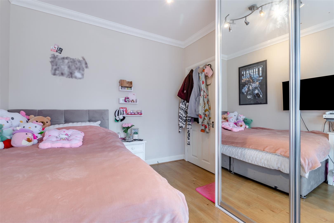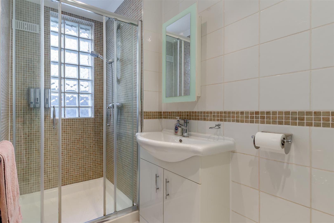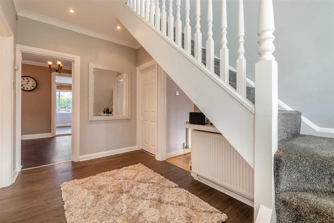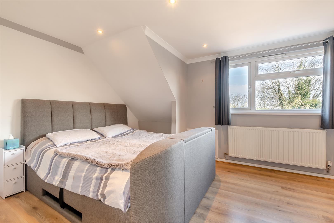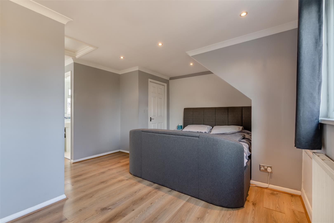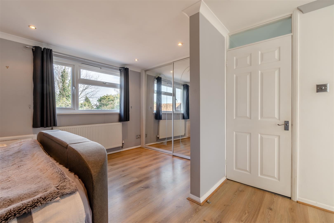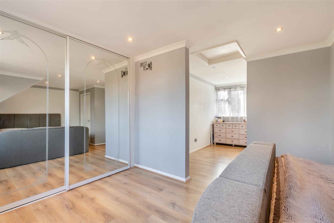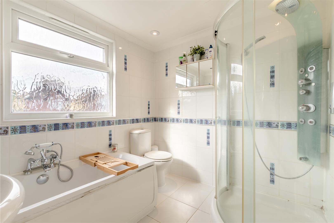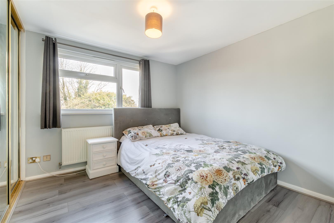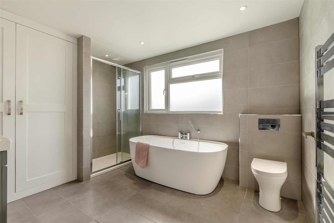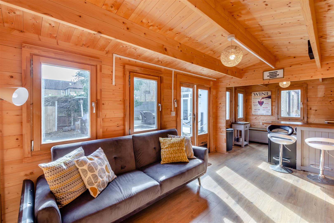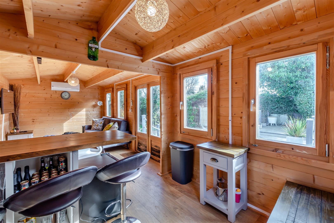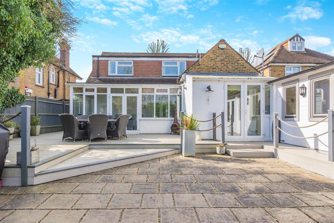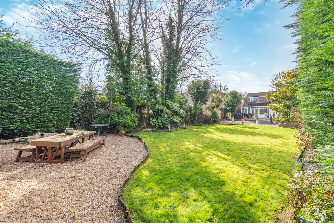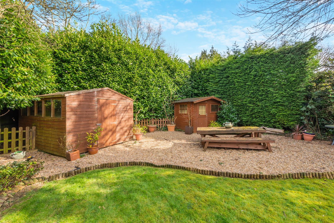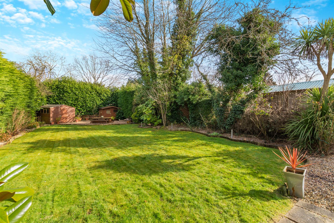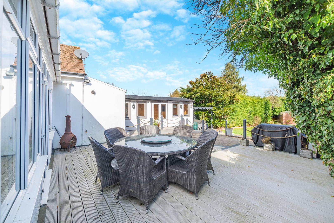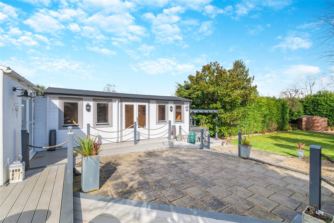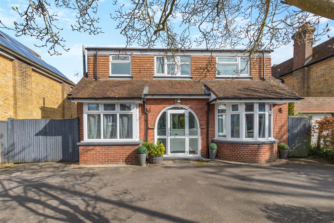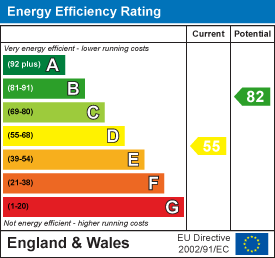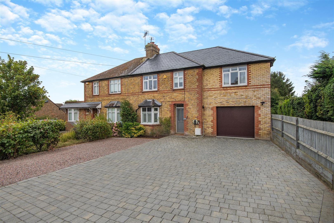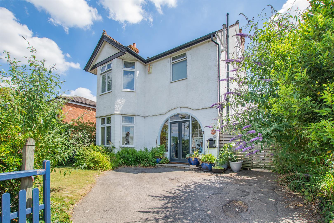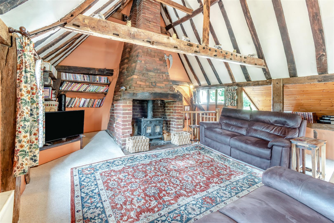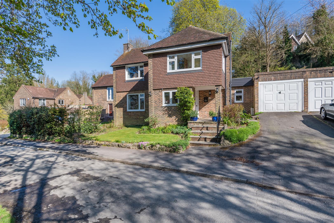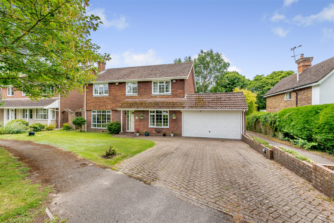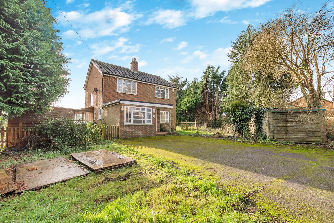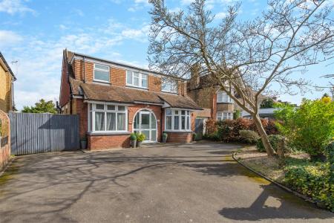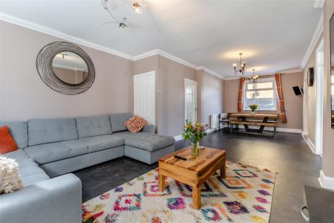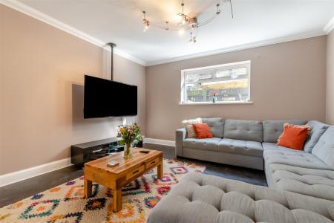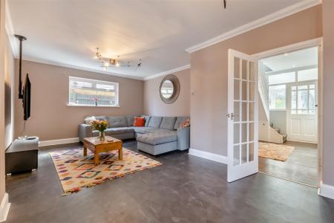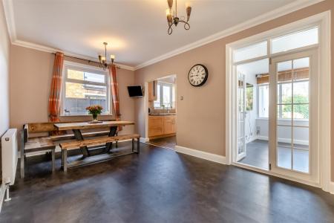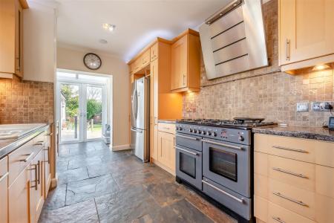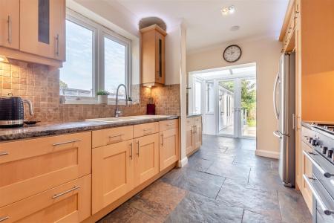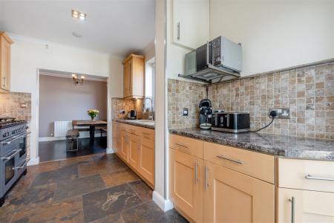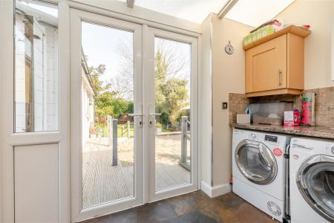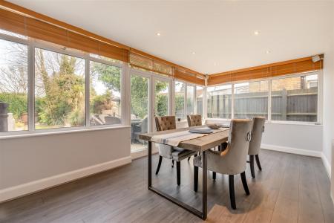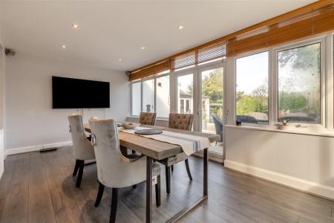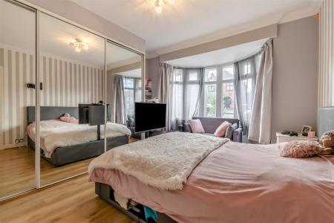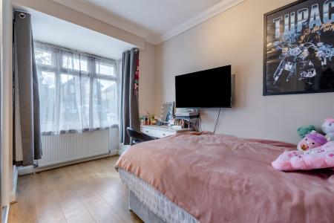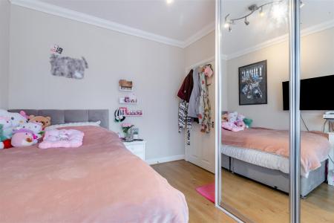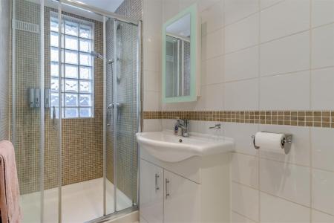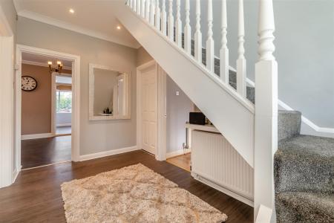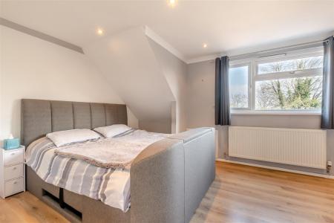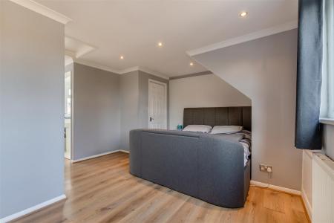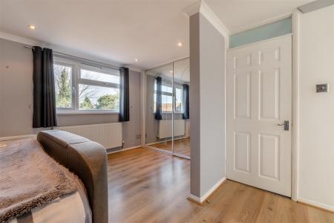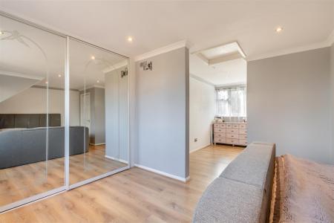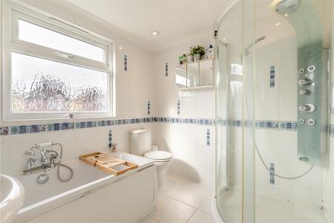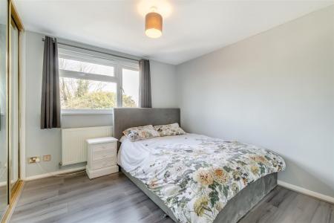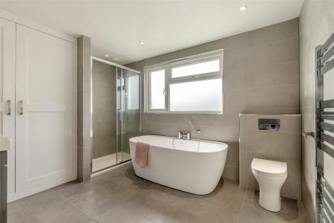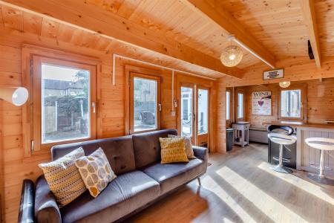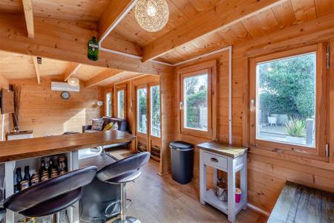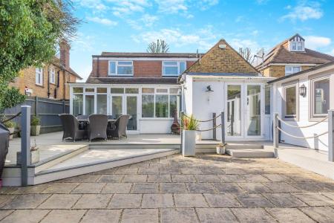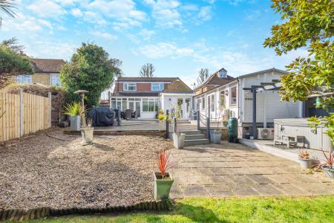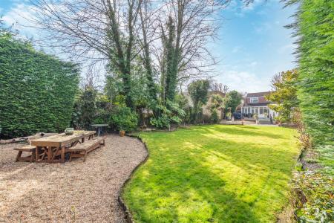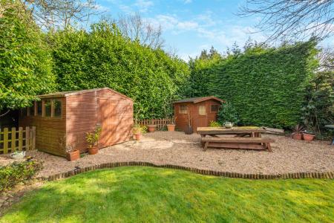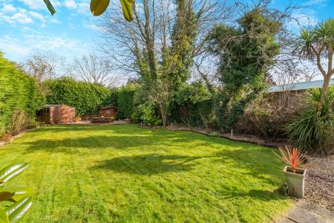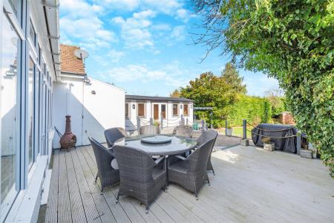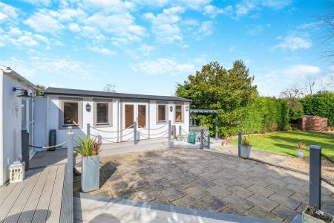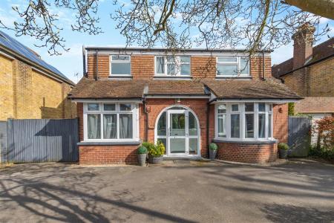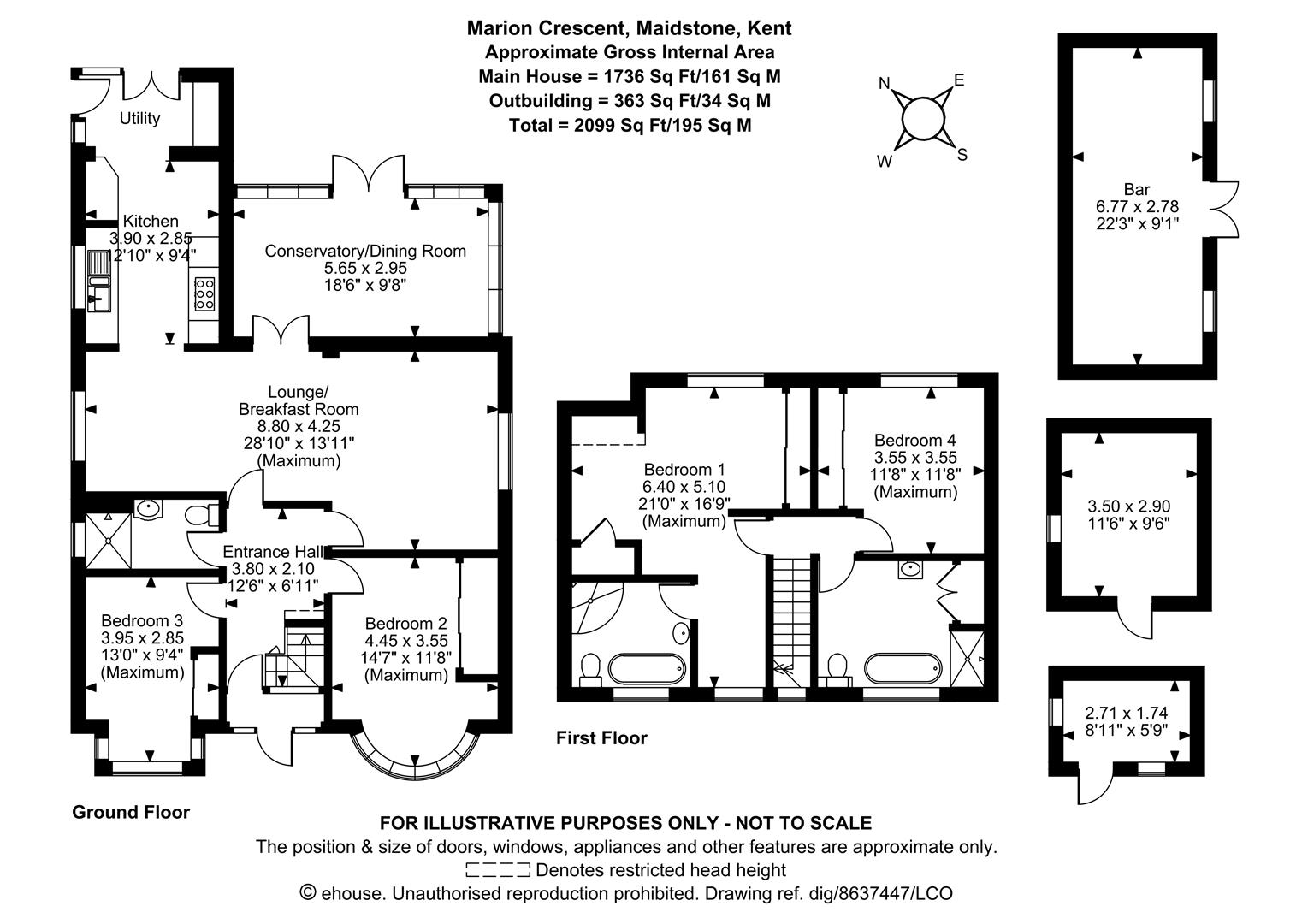4 Bedroom Detached House for sale in Maidstone
BEAUTIFULLY PRESENTED FOUR-BEDROOM DETACHED CHALET BUNGALOW WITH A STUNNING PRIVATE REAR GARDEN AND VERSATILE LIVING SPACE
This exceptional family home offers generous living space with adaptable accommodation on the ground floor. Entering through the practical entrance porch, you are welcomed into a spacious hallway leading to two well-proportioned bedrooms alongside a sizable shower room. At the end of the hallway, the open living/breakfast room serves as the heart of the home, perfect for family gatherings. Adjacent there is a kitchen with ample work space and an adjoining utility room. Additionally there is also a dedicated conservatory or dining room for hosting formal family meals. One of the standout features of this property is its abundance of space, ensuring a comfortable and practical living environment for all.
Upstairs, the property features a spacious main bedroom with an en-suite bathroom, accompanied by another well-sized double bedroom and a modern luxury family bathroom.
Externally, the home benefits from a generous driveway accommodating multiple vehicles, along with a large, secure gated side area that offers additional parking or flexible use. This space also has approved planning permission for an extension if desired.
The stunning private rear garden is beautifully landscaped, featuring a level lawn illuminated by bollard lighting and ambient LED uplighting. A raised decked area hosts a stylish log cabin, currently utilized as a bar/workspace complete with air conditioning. Adjacent to this is a decked gazebo, complete with a contemporary six-person hot tub-perfect for relaxation and entertaining.
This versatile and spacious home is ideal for families seeking a blend of comfort, style, and practicality.
Viewing of this fine family home is highly recommended and is available by appointment only. Contact Page and Wells on 01622 746273
Ground Floor -
Entrance Hall - 3.80m x 2.10m (12'5" x 6'10") -
Lounge/Breakfast Room - 8.80m x 4.25m (28'10" x 13'11") -
Kitchen - 3.90m x 2.85m (12'9" x 9'4") -
Utility Room -
Conservatory/Dining Room - 5.65m x 2.95m (18'6" x 9'8") -
Bedroom 2 - 4.45m x 3.55m (14'7" x 11'7") -
Bedroom 3 - 3.95m x 2.85m (12'11" x 9'4") -
Bathroom -
First Floor -
Bedroom 1 - 6.40m x 5.10m (20'11" x 16'8") -
En-Suite -
Bedroom 4 - 3.55m x 3.55m (11'7" x 11'7") -
Family Bathroom -
Externally -
Bar - 6.77m x 2.78m (22'2" x 9'1") -
Property Ref: 3222_33734176
Similar Properties
Charlton Lane, West Farleigh, Maidstone
4 Bedroom Semi-Detached House | £625,000
The property is situated in a lovely rural setting in the heart of West Farleigh. This most popular area lies about 4-mi...
4 Bedroom Detached House | Guide Price £600,000
GUIDE PRICE £600,000 - £650,000 FOUR BEDROOM DETACHED HOME WITHIN PRIME LOCATION TO LOOSE PRIMARY SCHOOL.This charming f...
Old Loose Hill, Loose, Maidstone
3 Bedroom Cottage | £600,000
DISTINCTIVE VILLAGE HOME WITH HISTORY, CHARM AND VALLEY VIEWSTucked away in the heart of the picturesque Loose Valley, t...
Old Loose Close, Loose, Maidstone
4 Bedroom Detached House | £650,000
EXTENDED DETACHED FAMILY HOME IN THE HEART OF THE LOOSE CONSERVATION AREA WITH SPACIOUS LOUNGE, DRESSING ROOM, EN-SUITE...
Copper Tree Court, Loose, Maidstone
4 Bedroom Detached House | £650,000
ATTRACTIVE FOUR BEDROOM DETACHED HOME WITH SOUTH FACING NON OVERLOOKED GARDEN IN A QUIET CUL DE SACAn attractive and wel...
Haste Hill Road, Boughton Monchelsea
4 Bedroom Detached House | Offers in region of £675,000
***PLANNING PERMISSION APPROVED***REF 23/503038/FULL***4 BEDROOM DETACHED HOUSE SITUATED ON A GENEROUS PLOT WITH PLANNIN...
How much is your home worth?
Use our short form to request a valuation of your property.
Request a Valuation
