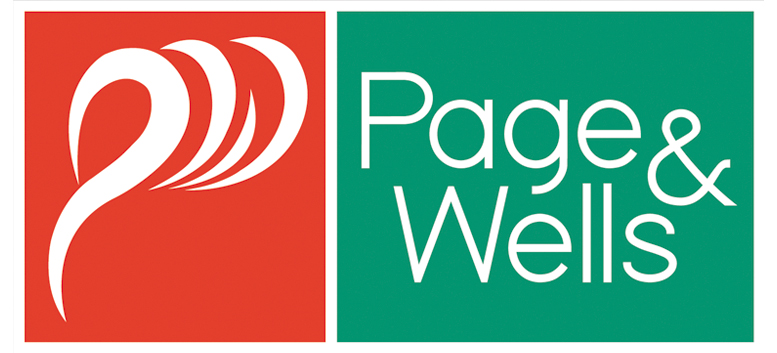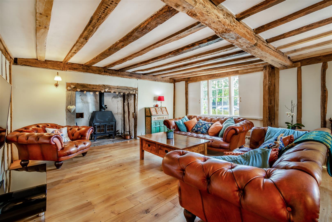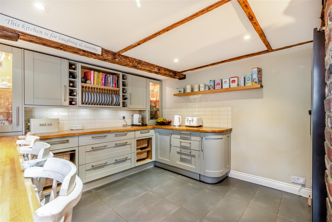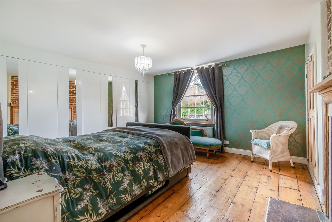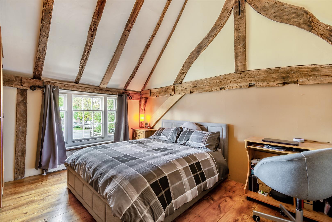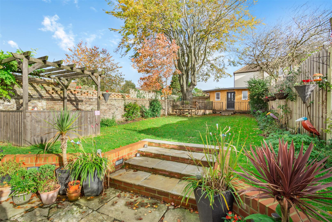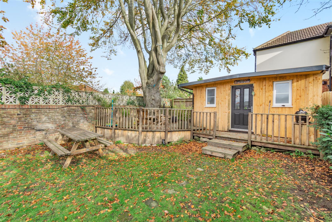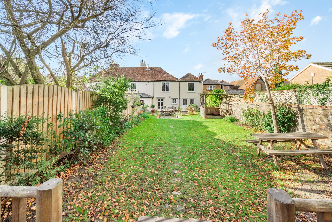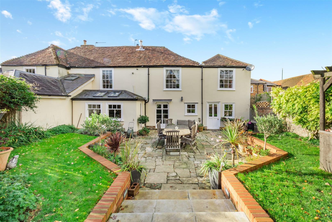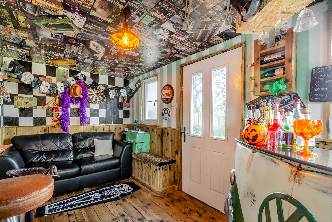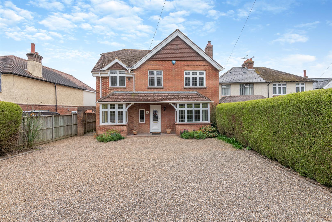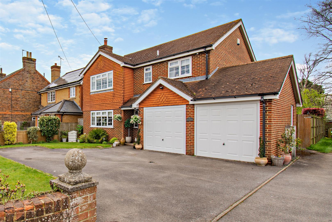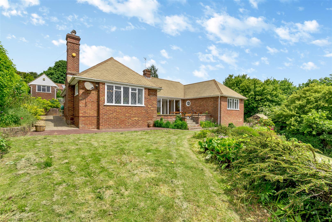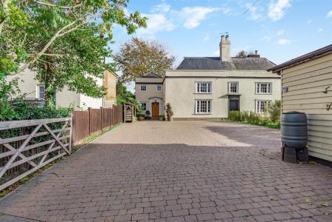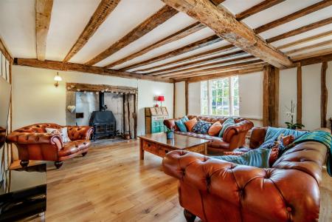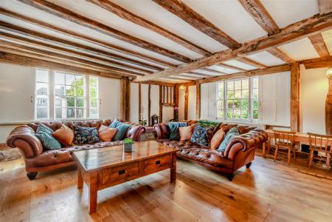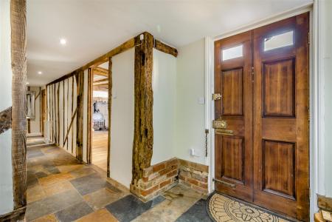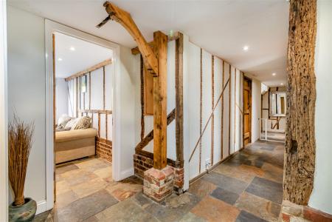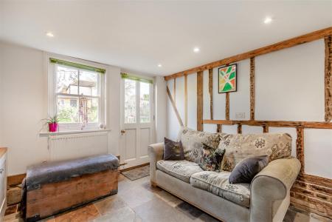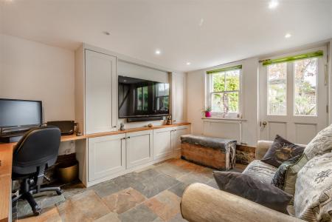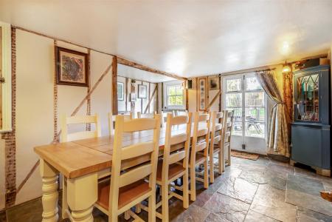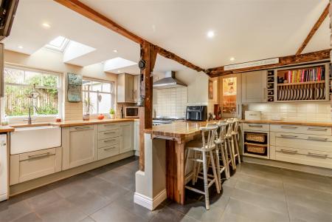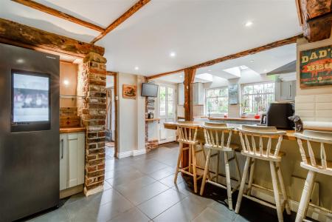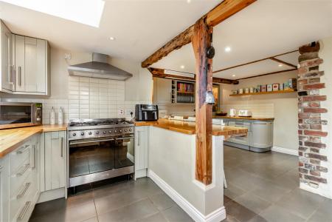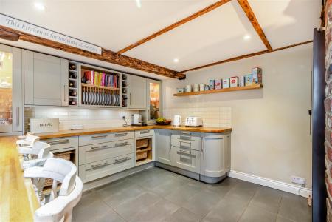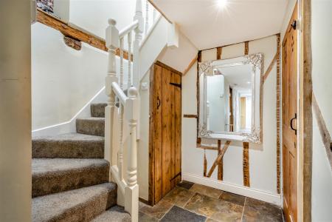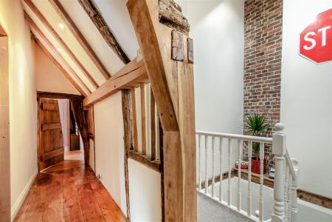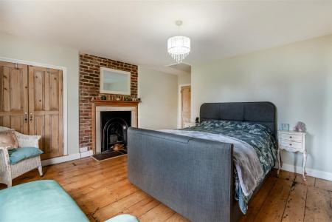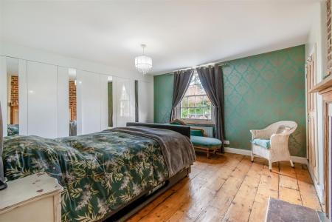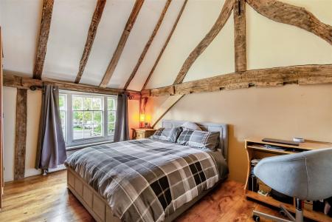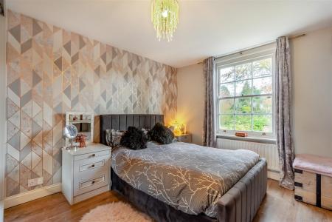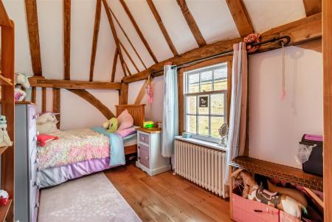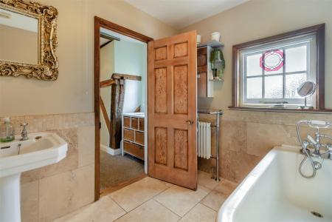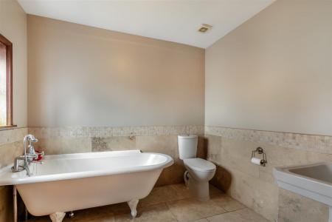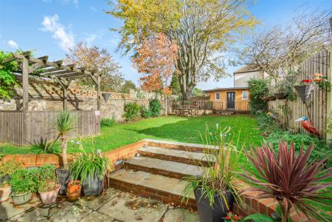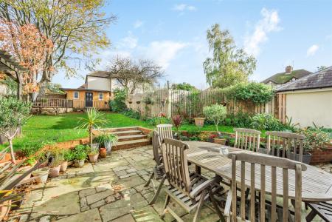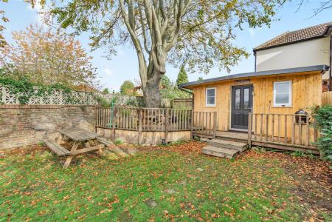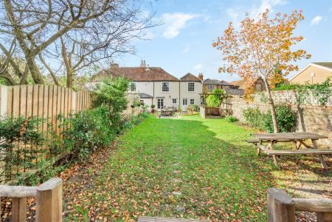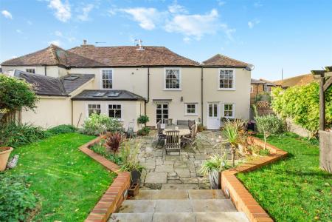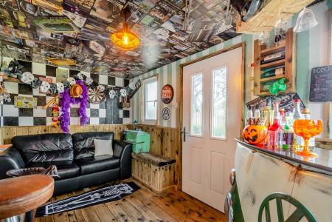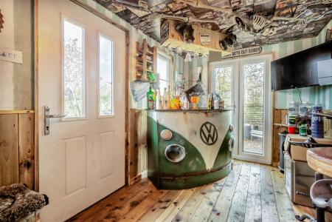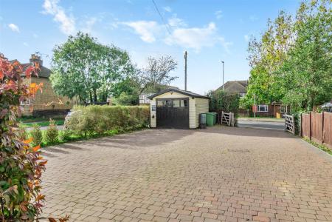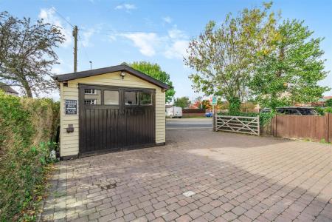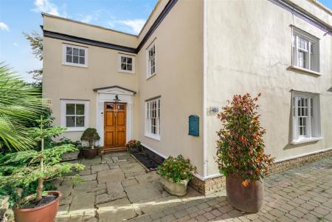4 Bedroom Semi-Detached House for sale in Maidstone
***GUIDE PRICE £600,000 to £650,000***TAKE THE VIRTUAL TOUR***FABULOUS GRADE II LISTED FOUR BEDROOM HOME WITH CLASSIC CHARM IN EXCELLENT ORDER***
This captivating home is situated in the sought after Loose Village, offering an abundance of character with a blend of traditional and contemporary living space, complemented by an impressive outdoor setting. The ground floor features a spacious drawing room with beautiful inglenook fireplace, a well-appointed study, an elegant dining room, modern kitchen/breakfast room, and a convenient W/C. The lower ground floor presents a cellar with various possibilities for use. On the first floor, there are four well proportioned bedrooms with with a family bathroom and a separate shower room.
Externally, the property is complemented by a generously- sized block-paved driveway, providing ample parking space. A detached garage offers additional convenience. To the rear there is a beautiful rear garden predominately laid to lawn with well stocked borders, patio area and complete with garden bar.
Set in the charming village of Loose, this family home is ideally within walking distance of local amenities including Sainsbury's local and a variety of take away outlets. There are a number of excellent Primary and Secondary schools in the area, including Maidstone Grammar School and OFSTED 'Outstanding' Loose Primary School.
This exceptional home will generate plenty of interest so do not delay and contact Page and Wells Loose Office today and book your viewing to avoid missing out.
Ground Floor -
Entrance Hall -
Drawing Room - 7.01m x 4.88m (22'11" x 16'0") -
Kitchen/Breakfast Room - 5.75m x 4.10m (18'10" x 13'5") -
Dining Room - 4.66m x 4.32m (15'3" x 14'2") -
Study - 3.80m x 3.20m (12'5" x 10'5") -
W/C -
First Floor -
Landing -
Bedroom 1 - 4.70m x 3.91m (15'5" x 12'9") -
Bedroom 2 - 3.82m x 3.45m (12'6" x 11'3") -
Bedroom 3 - 3.81m x 3.17m (12'5" x 10'4") -
Bedroom 4 - 4.88m x 2.25m (16'0" x 7'4") -
Family Bathroom -
Shower Room -
Externally -
Block Paved Driveway -
Beautiful Rear Garden -
Bar - 4.61m x 2.25m (15'1" x 7'4") -
Garage - 5.90m x 3.17m (19'4" x 10'4") -
Important information
Property Ref: 3222_32715198
Similar Properties
Broad Street, Sutton Valence, Maidstone
4 Bedroom Semi-Detached House | £600,000
ATTACHED COTTAGE INTHE HEART OF THE SOUGHT AFTER VILLAGE OF SUTTON VALENCE WITHIN WALKING DISTANCE OF LOCAL AMENITIESNes...
Heath Road, Boughton Monchelsea, Maidstone
4 Bedroom Detached House | £600,000
VERSATILE DETACHED 4/5 BEDROOM FAMILY HOME WITH STUNNING VIEWS SITUATED IN THE SOUGHT AFTER VILLAGE OF BOUGHTON MONCHELS...
Plough Wents Road, Chart Sutton, Maidstone
4 Bedroom Detached House | £600,000
EXECUTIVE FOUR BEDROOM DETACHED HOME WITH BEAUTIFUL KITCHEN/DINER WITH DOUBLE GARAGEThis meticulously maintained four-be...
East Street, Hunton, Maidstone
4 Bedroom Bungalow | Guide Price £650,000
Nestled on East Street in the idyllic village of Hunton, Maidstone, this charming home is immaculately present with bedr...
The Quarries, Boughton Monchelsea, Maidstone
5 Bedroom Detached House | Guide Price £650,000
***GUIDE PRICE £650,000 - £700,000***NO FORWARD CHAIN***FABULOUS DETACHED FOUR BEDROOM FAMILY HOME WITH ONE BEDROOM ANNE...
Chart Road, Sutton Valence, Maidstone
3 Bedroom Bungalow | Offers in excess of £650,000
***NO FORWARD CHAIN***IMMACULATE DETACHED BUNGALOW WITH STUNNING VIEWS OVER THE WEALD SITUATED IN A HIGHLY DESIRABLE LOC...
How much is your home worth?
Use our short form to request a valuation of your property.
Request a Valuation
