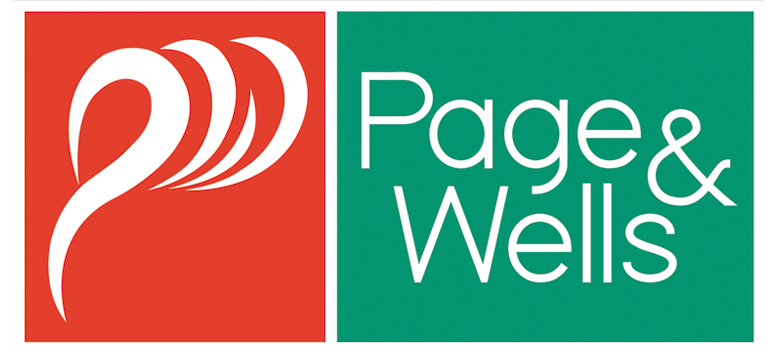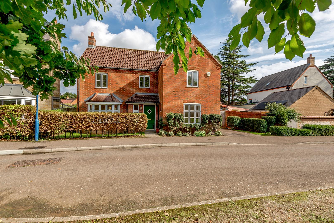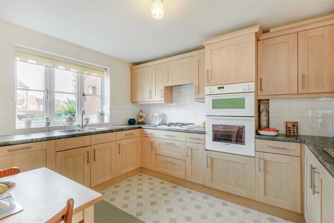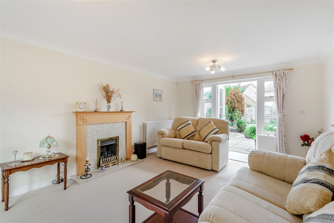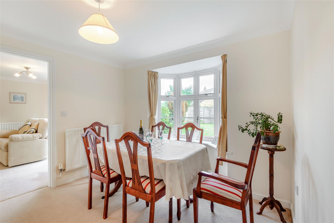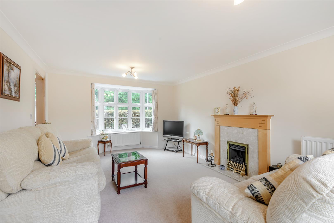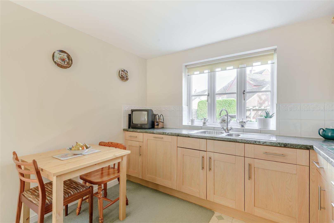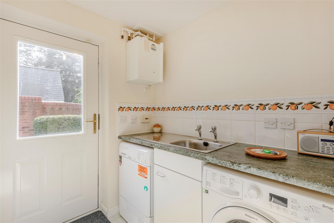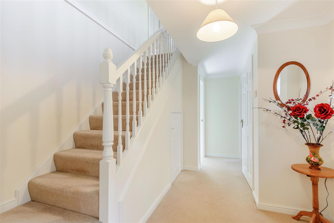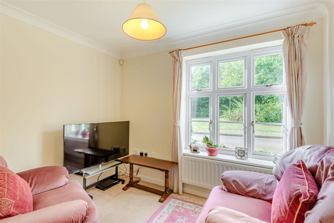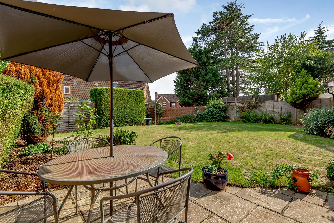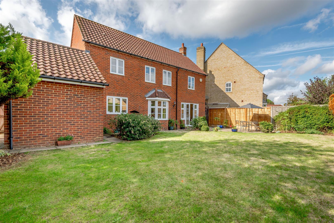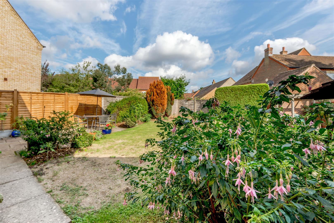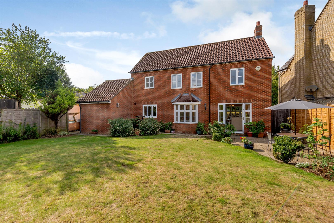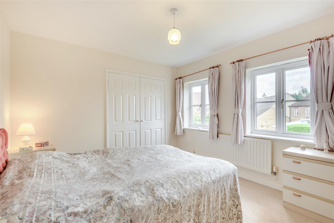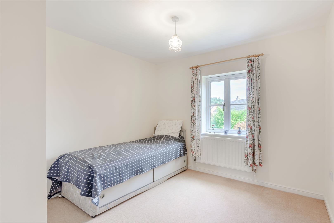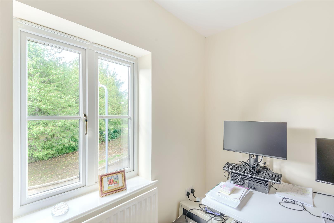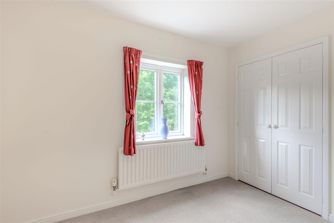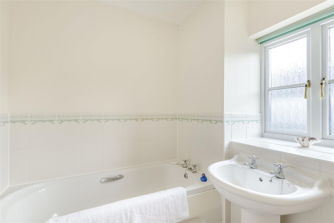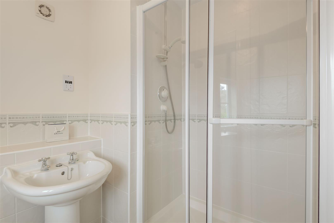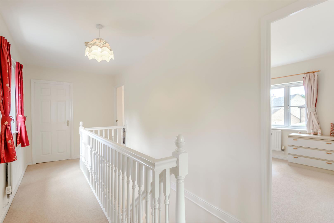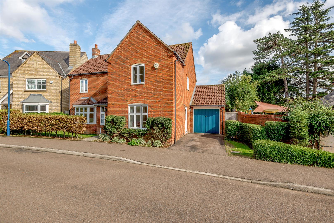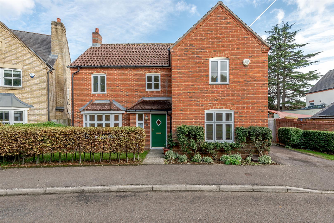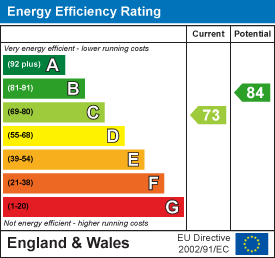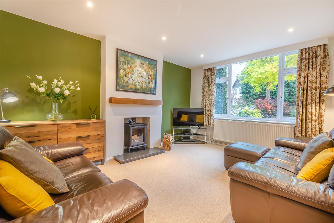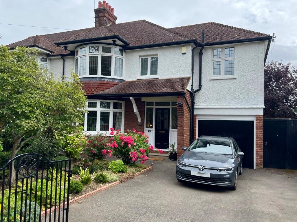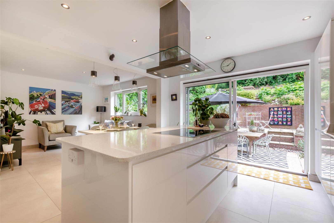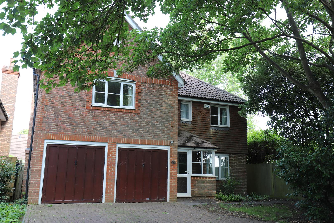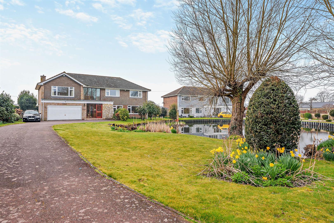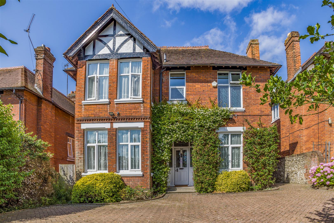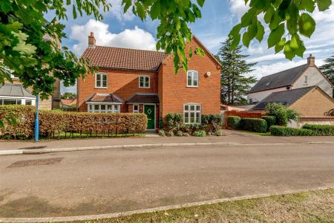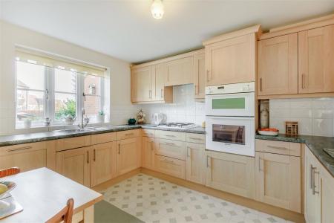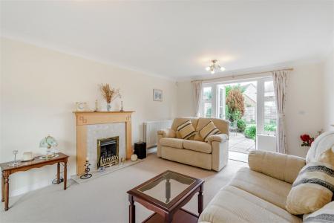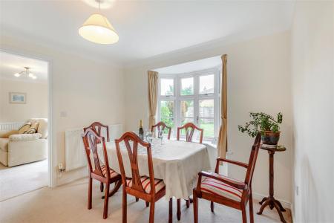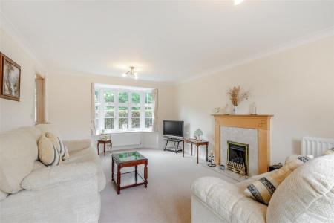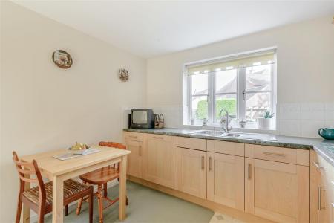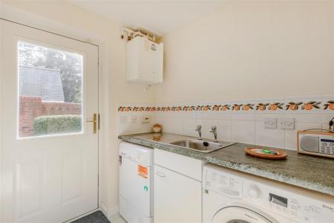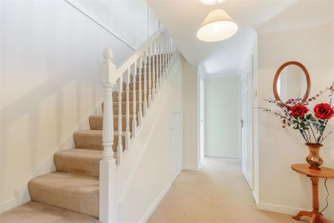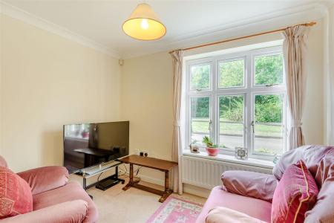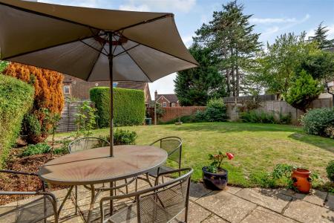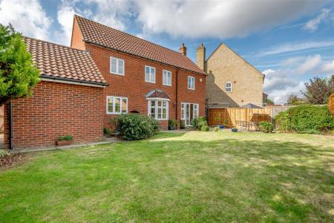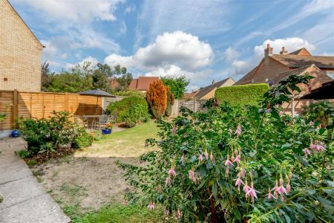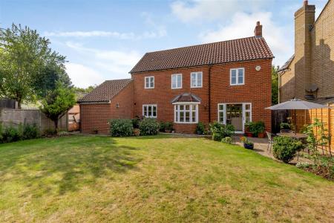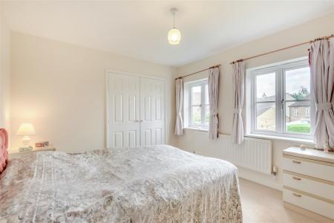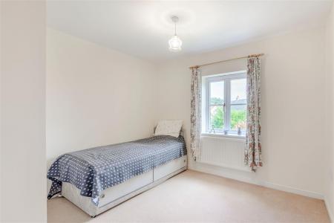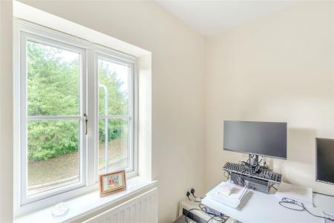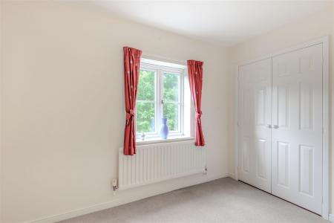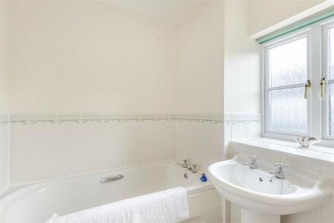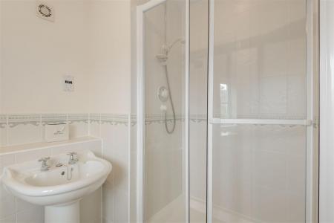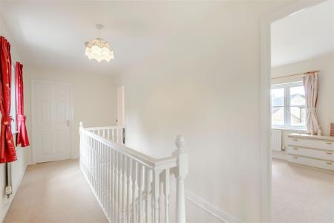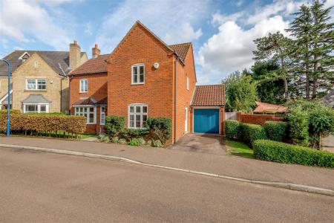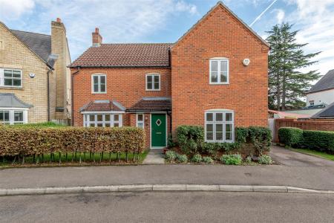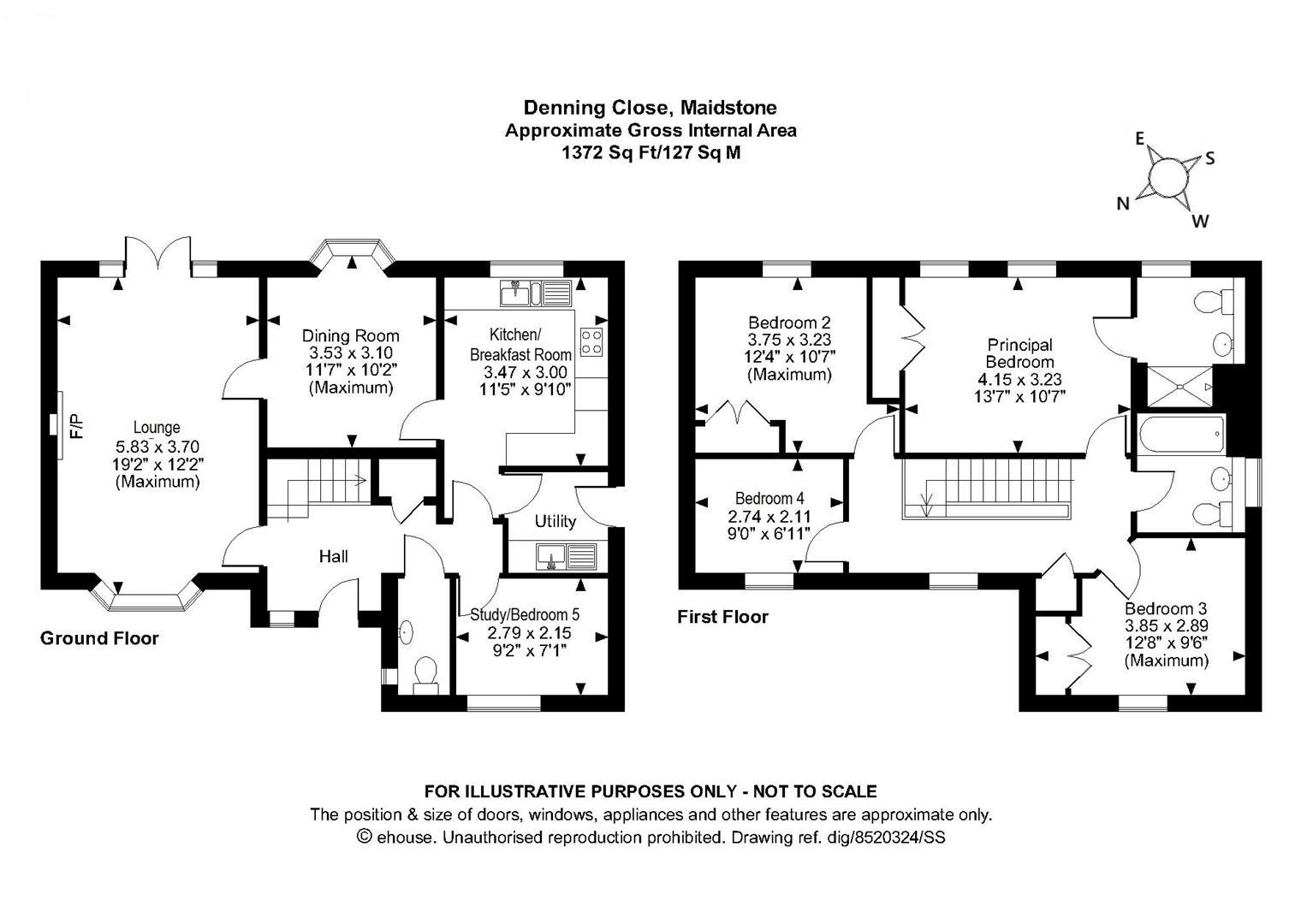- Beautifully presented detached family home
- 4/5 bedrooms
- Two spacious reception rooms
- Study
- Kitchen/Breakfast room & Utility room
- Bathroom & En-suite
- Lovely open outlook to front
- Driveway & attached garage
- Larger than average rear garden
4 Bedroom Detached House for sale in Maidstone
**BEAUTIFULLY PRESENTED 4/5 DETACHED FAMILY HOME **PRINCIPAL BEDROOM WITH EN-SUITE SHOWER ROOM **TWO SPACIOUS RECEPTION ROOMS **KITCHEN/BREAKFAST ROOM **UTILITY ROOM **LOVELY OPEN OUTLOOK TO THE FRONT **DRIVEWAY AND ATTACHED GARAGE **LARGER THAN AVERAGE REAR GARDEN
Page & Wells are delighted to bring to the market this quite beautifully presented 4/5 bedroom detached family home located on the periphery of this most sought after residential development, just off of the Queens Road. The ground floor accommodation offers an entrance hall, cloakroom, study/bedroom 5, spacious lounge, separate dining room and a kitchen/breakfast room. The first floor features 4 bedrooms, the principal benefiting from an en-suite shower room together with a family bathroom. There is a driveway, attached garage and a lovely open aspect to the front with views over the green. The property is ideally placed for Maidstone Hospital and reputable schools for all ages. Internal viewing is highly recommended. EPC rating: C. Tenure: Freehold. Council Tax Band: F. Contact: PAGE & WELLS King Street office 01622 756703.
Ground Floor: - Front entrance door to ...
Entrance Hall - Staircase to first floor with understairs cupboard.
Cloakroom - WC. Wash hand basin. Radiator. Frosted double glazed window to side.
Lounge: - 5.84m x 3.71m maximum (19'2 x 12'2 maximum) - Double glazed bay window to front. Two radiators. Attractive fireplace with inset coal effect gas fire. Double doors opening to the rear garden.
Dining Room: - 3.53m x 3.10m (11'7 x 10'2) - Radiator. Double glazed bay window to rear.
Kitchen/Breakfast Room: - 3.48m x 3.00m (11'5 x 9'10) - Range of wall and base units with work surface over. Inset hob, built in oven and grill. Built in fridge. Built in freezer. Built in dishwasher. Inset sink unit. Double glazed window to rear.
Utility Room: - 1.83m x 1.80m (6' x 5'11) - Space and plumbing for washing machine and tumble dryer. Wall mounted boiler. Radiator. Double glazed door to side.
Study/Bedroom 5: - 2.79m x 2.16m (9'2 x 7'1) - Double glazed window to front. Radiator.
First Floor: -
Landing - Radiator. Double glazed window. Airing cupboard.
Principal Bedroom: - 4.14m x 3.23m (13'7 x 10'7) - Double wardrobe cupboard. Two double glazed windows to rear. Radiator.
En-Suite Shower Room - Large tiled shower cubicle. WC. Wash hand basin. Radiator. Frosted double glazed window to rear.
Bedroom 2: - 3.76m x 3.23m (12'4 x 10'7) - Double glazed window to rear. Radiator. Double wardrobe cupboard.
Bedroom 3: - 3.86m x 2.90m maximum (12'8 x 9'6 maximum) - Double glazed window to front. Radiator. Double wardrobe cupboard.
Bedroom 4: - 2.74m x 2.11m (9' x 6'11) - Double glazed window to front. Radiator.
Family Bathroom - Panelled bath. Wash hand basin. WC. Radiator. Frosted double glazed window.
Externally: - There is a driveway providing off road parking leading to an ATTACHED GARAGE. There is a surprisingly large garden to the rear and the property enjoys and open aspect to the front.
Viewing - Viewing strictly by arrangements with the Agent's Head Office:
52-54 King Street, Maidstone, Kent ME14 1DB
Tel. 01622 756703
Property Ref: 118_34088402
Similar Properties
Allington Way, Allington, Maidstone
5 Bedroom Semi-Detached House | £650,000
A SUBSTANTIALLY EXTENDED AND BEAUTIFULLY PRESENTED FIVE BEDROOM SEMI-DETACHED FAMILY HOME SITUATED IN A MOST SOUGHT AFTE...
4 Bedroom Semi-Detached House | £650,000
The property is situated in one of Maidstone's most sought after residential roads lying close to the town centre. This...
4 Bedroom Detached House | Offers in region of £650,000
The property is situated in a quiet private cul de sac setting in a very popular residential area close to Maidstone tow...
St. Francis Close, Penenden Heath, Maidstone
5 Bedroom Detached House | Guide Price £675,000
*** Guide Price: £675,000 - £725,000 *** The property is situated in a lovely setting within a quiet cul-de-sac in the h...
Keycol Hill, Newington, Sittingbourne
4 Bedroom Detached House | Guide Price £680,000
GUIDE PRICE *** £680,000 - £695,000*** Pond House stands in a lovely setting in the heart of Newington, set well back fr...
5 Bedroom Detached House | Guide Price £695,000
*** GUIDE PRICE £695,000 - £725,000 ***This beautifully proportioned detached family house is situated in a most popular...
How much is your home worth?
Use our short form to request a valuation of your property.
Request a Valuation
