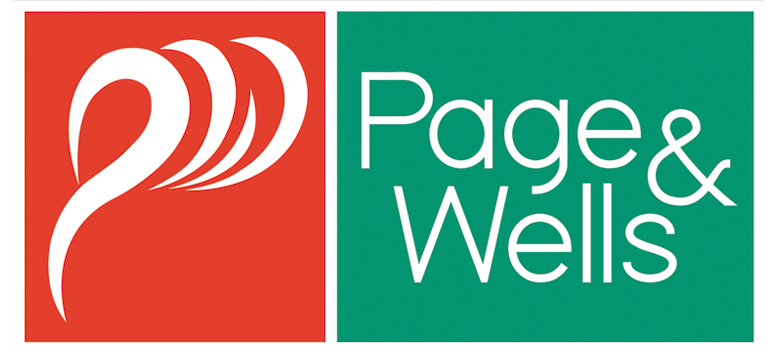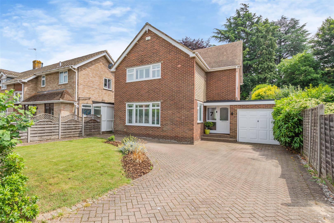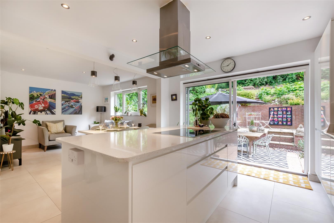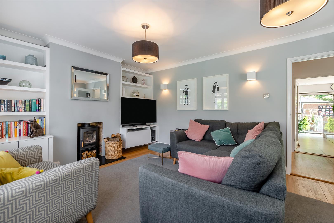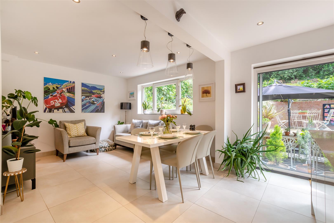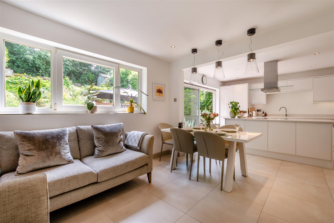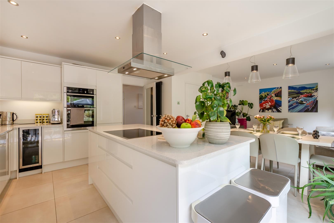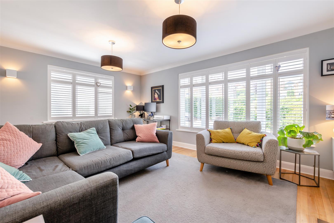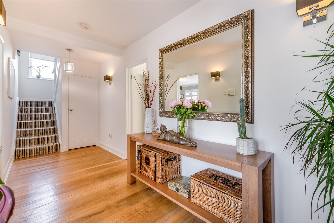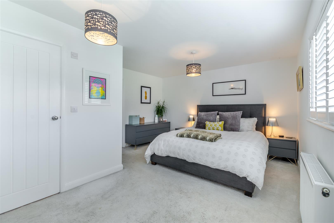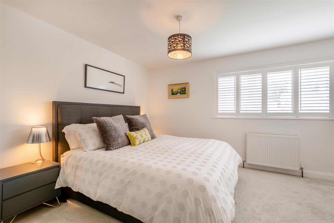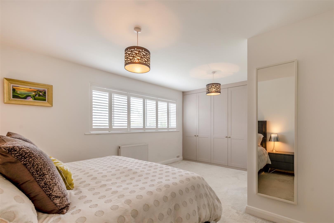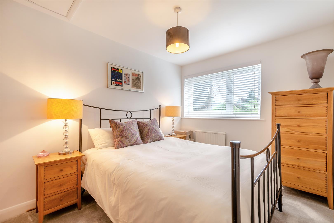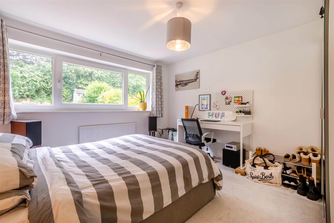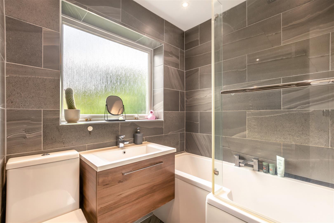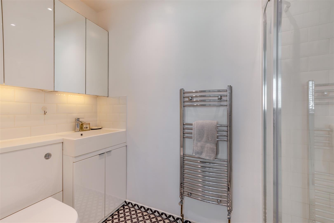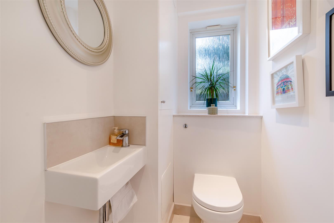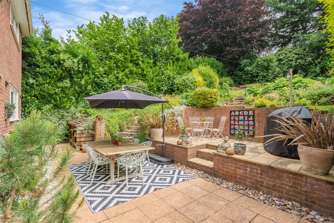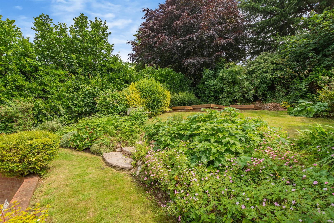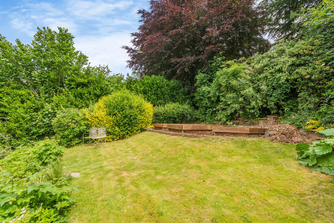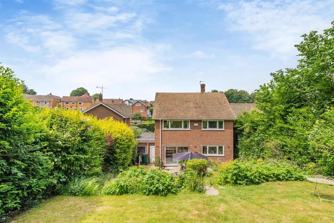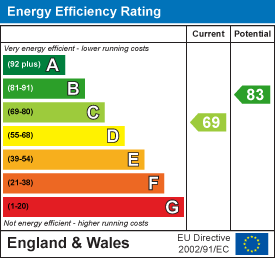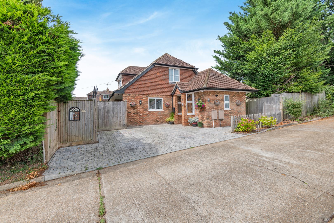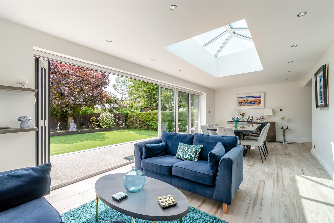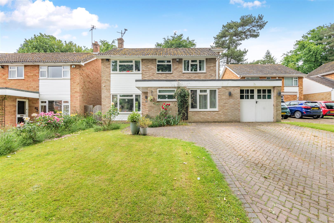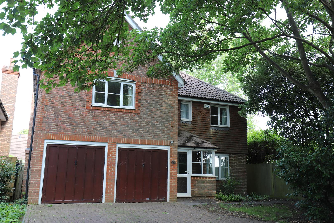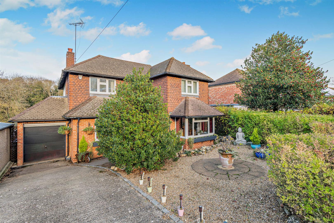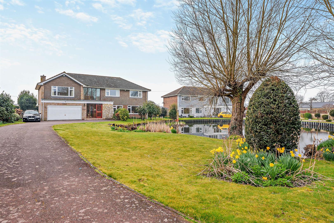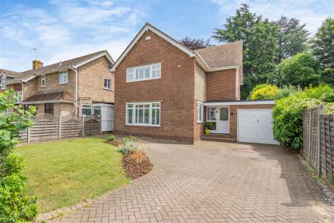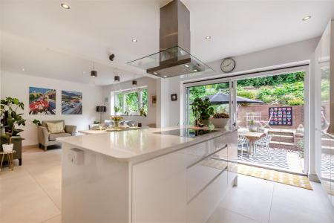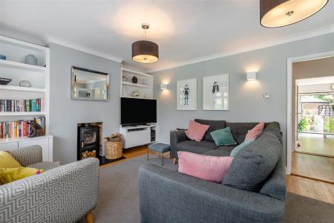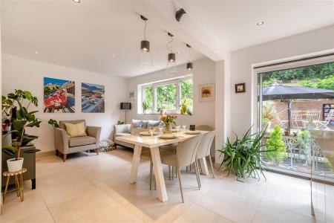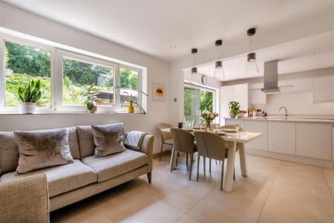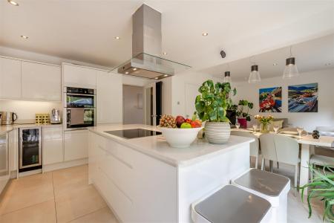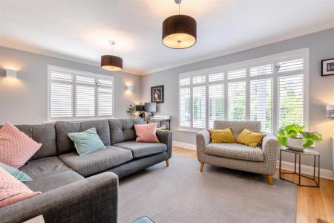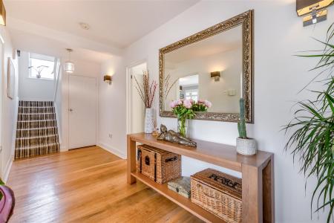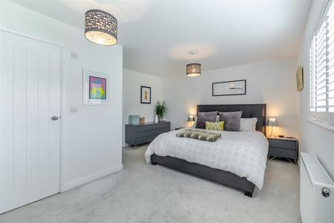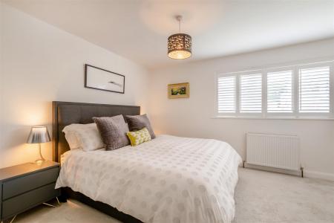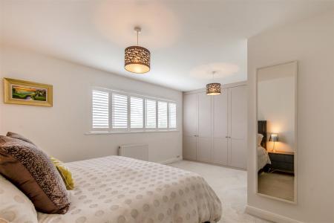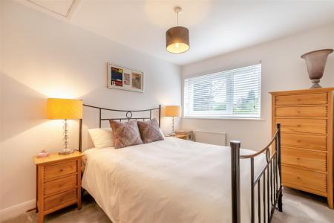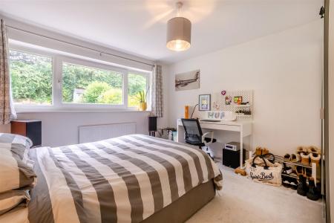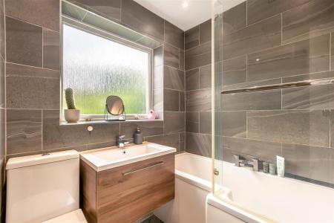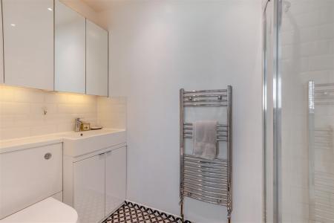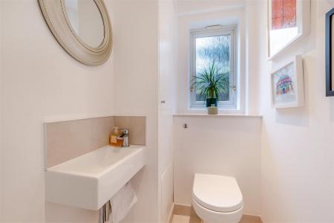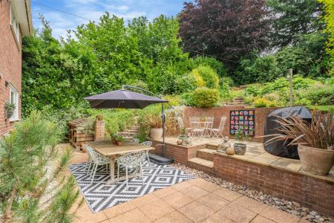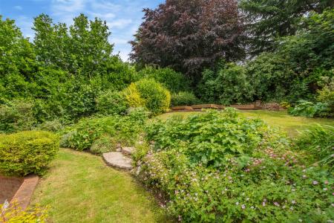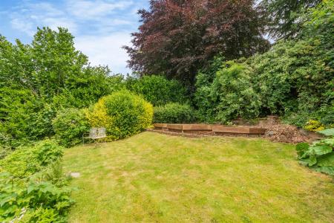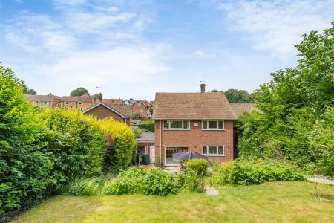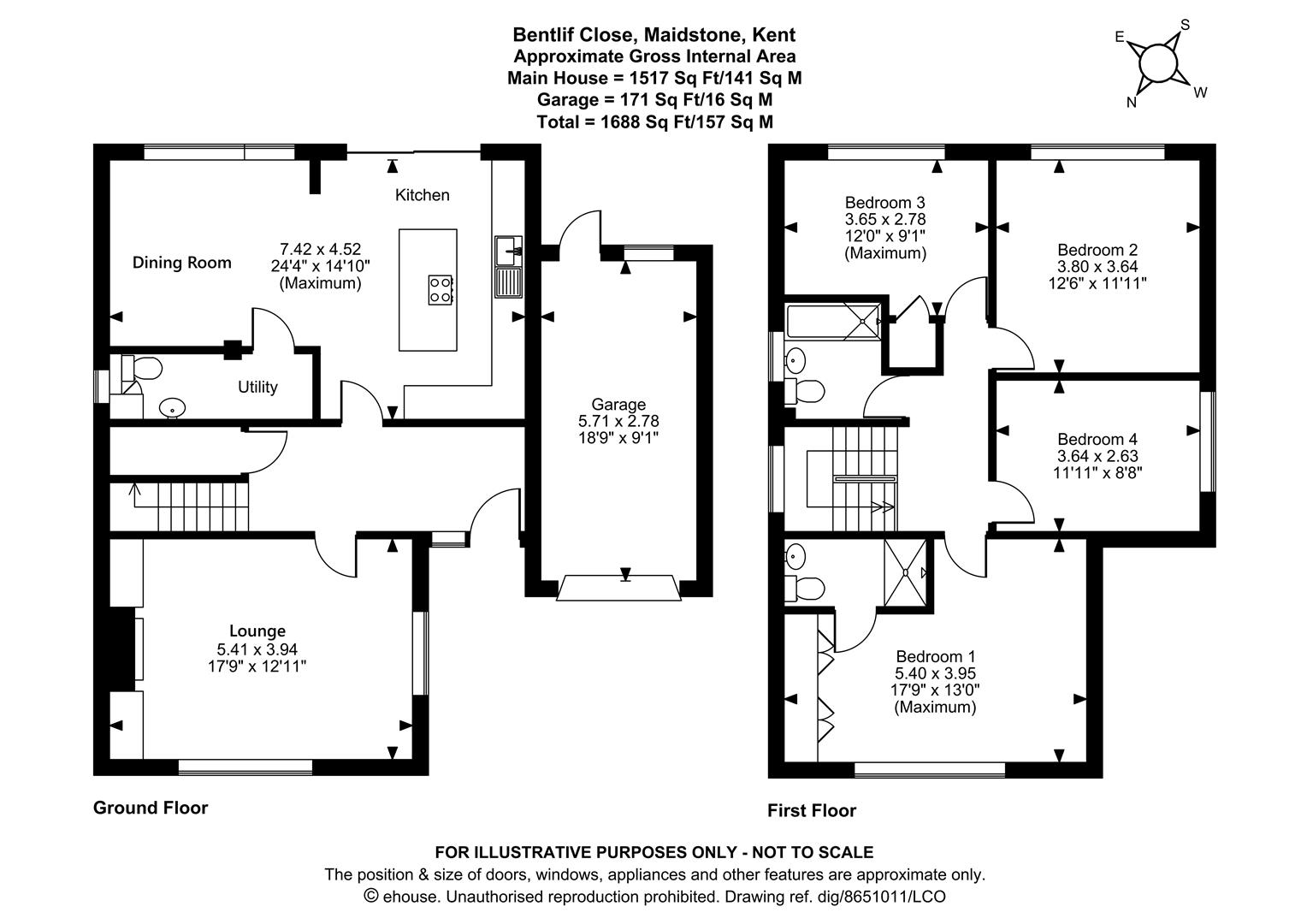- Hugely deceptive family home
- Four bedrooms
- Magnificent kitchen which communicates with the Dining room. Cloaks/utility room
- Lounge
- Family bathroom & en-suite shower room
- Attached garage and driveway
- Attractive and good size rear garden
- Cul-de-sac location in a very popular residential area close to the town centre
- EV charger
4 Bedroom Detached House for sale in Maidstone
The property is situated in a quiet private cul de sac setting in a very popular residential area close to Maidstone town centre. This area is served with excellent local amenities. There is an out of town shopping centre in Allington, a few minutes drive away, where there is a Waitrose supermarket. The county town itself provides a wide range of shopping, educational and social facilities together with two mainline stations.
The property comprises a hugely deceptive four bedroom detached family house enjoying brick and tile hung elevations under a tiled roof. The house benefits from gas fired central heating and double glazing and has been finished to a very high specification throughout. There is a lovely private garden to the rear and an EV charger to the front. An internal inspection of this lovely family home is thoroughly recommended by the sole selling agents. Contact: PAGE & WELLS King Street office 01622 756703
EPC rating: C
Council tax band: F
Tenure: freehold
Ground Floor: - Double glazed entrance door to ...
Entrance Hall: - Natural oak flooring. Built in cloaks cupboard. Staircase to first floor.
Lounge - A delightfully spacious and bright principal room with oak flooring. Attractive central fireplace with fitted wood burning stove. Recessed display cupboards and shleving. Double aspect with double glazed windows with fitted shutters.
Dining Room - Inset ceiling lighting. Tiled flooring. Double glazed window to the rear elevation. Communicating with ...
Magnificent Kitchen - Extensive range of quartz work surfaces with cupboards and drawers under. Range of wall cupboard. Island unit with further cupboards and drawers beneath. Induction hob with extractor fan over. Built in wine fridge. Neff double oven and grill. Integrated fridge, freezer and dishwasher. Inset ceiling lighting. Tiled flooring. Double glazed patio doors opening to the garden.
Cloaks/Utility Room - Low-level WC. Wash hand basin. Tiled flooring. Plumbing for washing machine. Inset ceiling lighting.
First Floor: -
Reception Landing -
Bedroom 1 - Double glazed window to the front elevation with fitted shutters. Double wardrobe cupboard. Door to ...
En-Suite Shower Room - Low-level WC. Wash hand basin in vanity unit with cupboards under. Shower cubicle with thermostatically controlled shower. Chrome heated towel rail. Inset ceiling lighting. Extractor fan. Wall cupboard. Mirror fronted cabinet.
Bedroom 2 - Double glazed window to the rear elevation.
Bedroom 3 - Double glazed window to the rear elevation. Built in cupboard.
Bedroom 4 - Double glazed window to the side elevation. Access to insulated roof space.
Family Bathroom - Low-level WC. Wash hand basin in vanity unit with cupboards under. Panelled bath with side mounted mixer tap. Thermostatically controlled shower with fitted shower screen. Extractor fan. Inset ceiling lighting. Tiled walls. Tiled flooring. Chrome heated towel rail.
Externally: - A brick paviour driveway provides excellent parking and there is an EV charger.
Attached Garage - Up and over door. Personal door. Rear window.
There is an attractive garden to the front of the property with side access leading to a very good size rear garden. Immediately behind the house is a paved terrace with a retaining wall. Steps lead to a further terrace with gardens including a vegetable garden with three raised beds. The gardens are screened by mature shrubs, trees and plants giving a very private setting. At the foot of the garden is a garden shed.
Directions - Leave Maidstone on the A20 London Road turn left into Queens Avenue then right into Vicary Way, continue on before turning right into Hazlitt Drive which gives access to Bentlif Close.
Viewing - Viewing strictly by arrangements with the Agent's Head Office:
52-54 King Street, Maidstone, Kent ME14 1DB
Tel - 01622 756703
Email - Maidstone@page-wells.co.uk
Property Ref: 118_33960883
Similar Properties
3 Bedroom Detached Bungalow | £650,000
A truly stunning three bedroom detached chalet bungalow situated in a secluded position in the sought after village of T...
Grey Wethers, Sandling, Maidstone
4 Bedroom Detached House | £625,000
The property is situated in an exclusive residential area on the northern outskirts of Maidstone, at the foot of the Nor...
4 Bedroom Detached House | Guide Price £600,000
PRICE GUIDE : £600,000 - £625,000. AN EXCEPTIONALLY WELL PRESENTED FOUR BEDROOM EXTENDED DETACHED FAMILY HOME SITUATED I...
St. Francis Close, Penenden Heath, Maidstone
5 Bedroom Detached House | Guide Price £675,000
*** Guide Price: £675,000 - £725,000 *** The property is situated in a lovely setting within a quiet cul-de-sac in the h...
4 Bedroom Detached House | Guide Price £675,000
** GUIDE PRICE: £675,000 - £700,000 ** The property is situated in a most sought after quiet residential cul-de-sac clos...
Keycol Hill, Newington, Sittingbourne
4 Bedroom Detached House | Guide Price £680,000
GUIDE PRICE *** £680,000 - £695,000*** Pond House stands in a lovely setting in the heart of Newington, set well back fr...
How much is your home worth?
Use our short form to request a valuation of your property.
Request a Valuation
