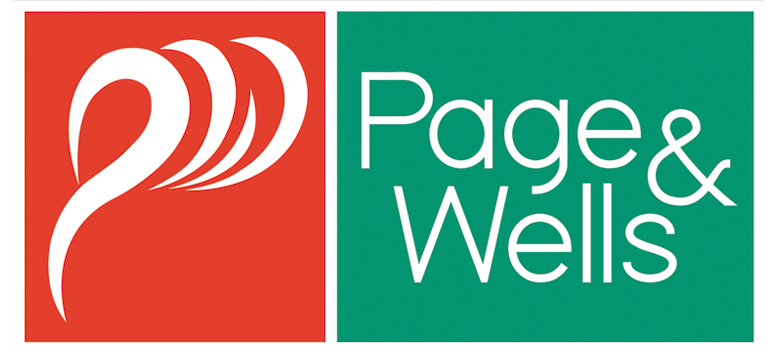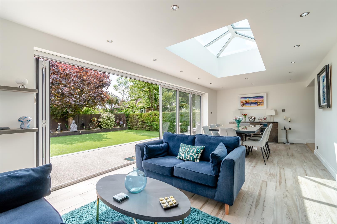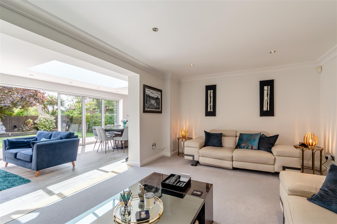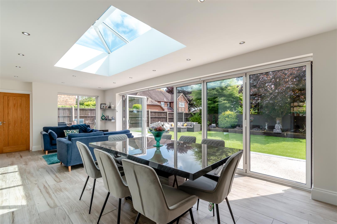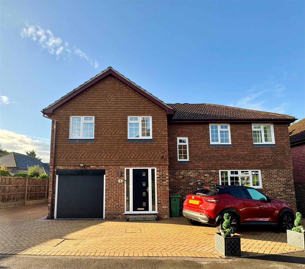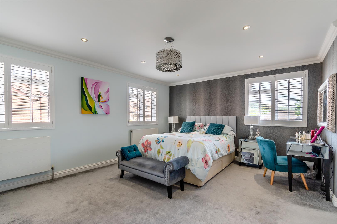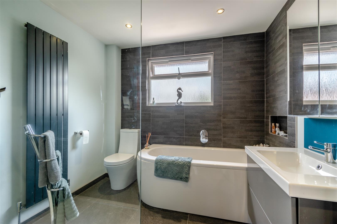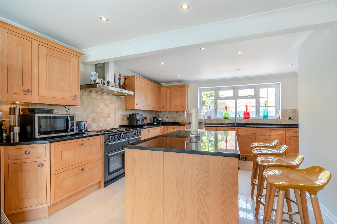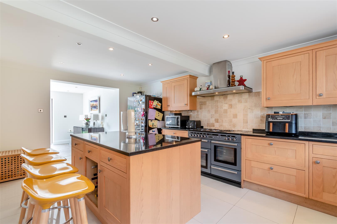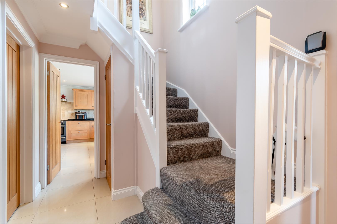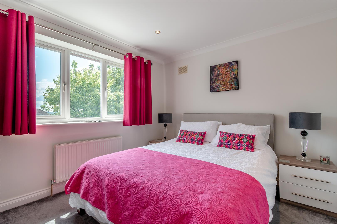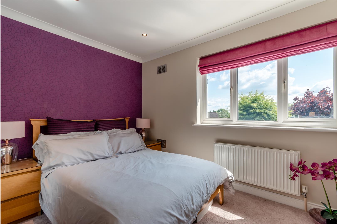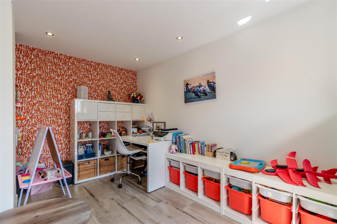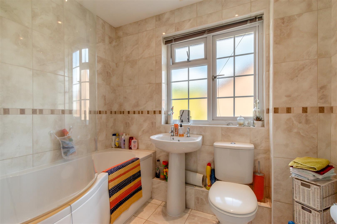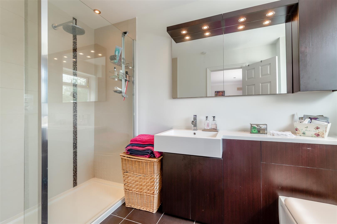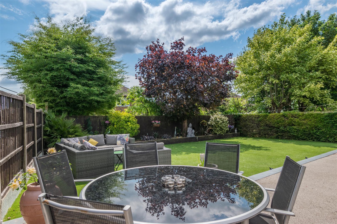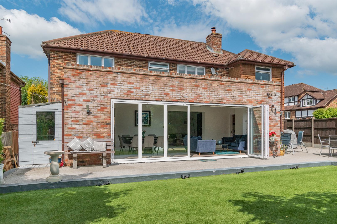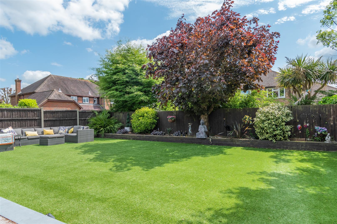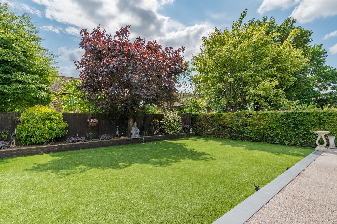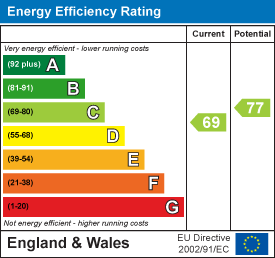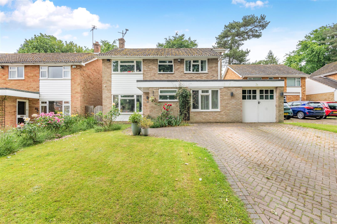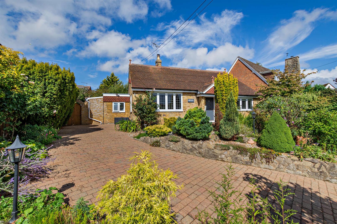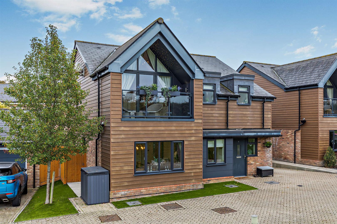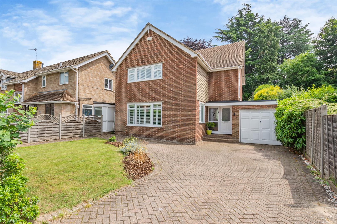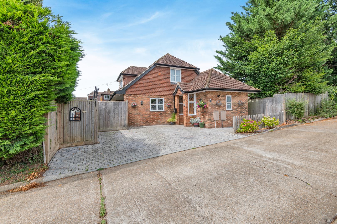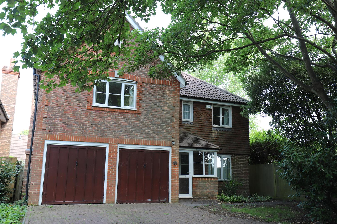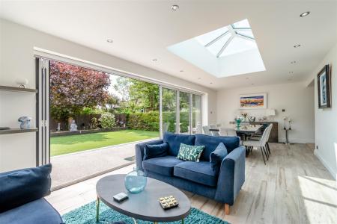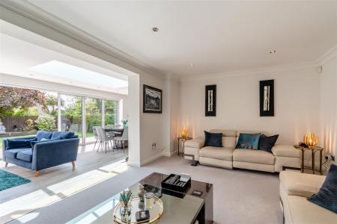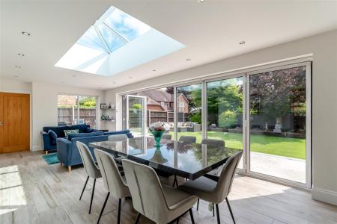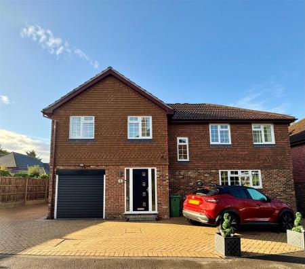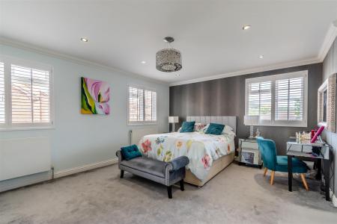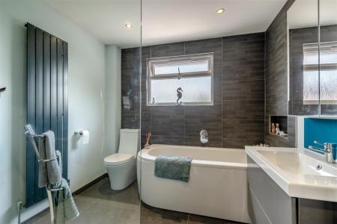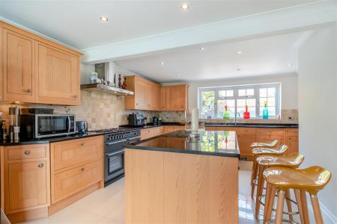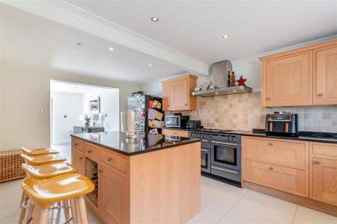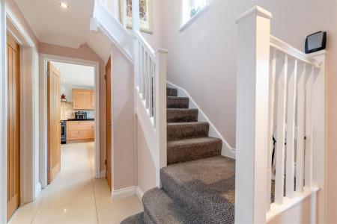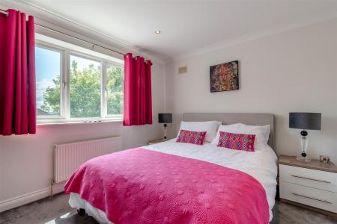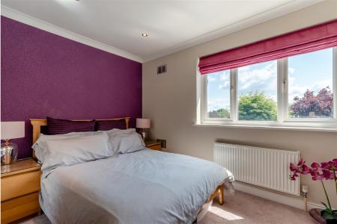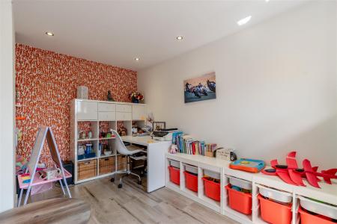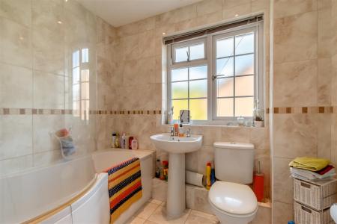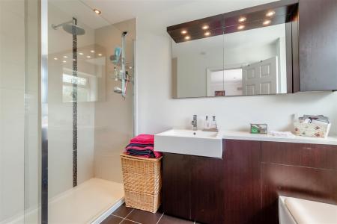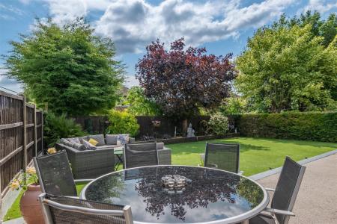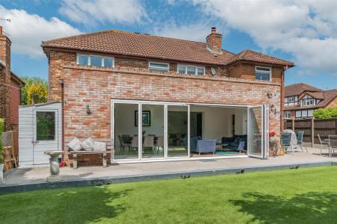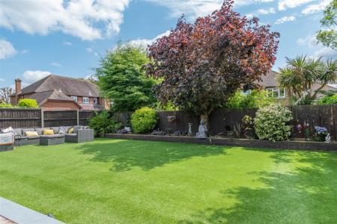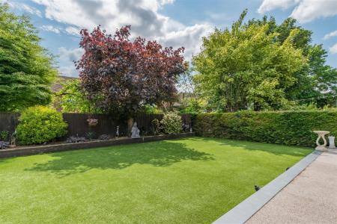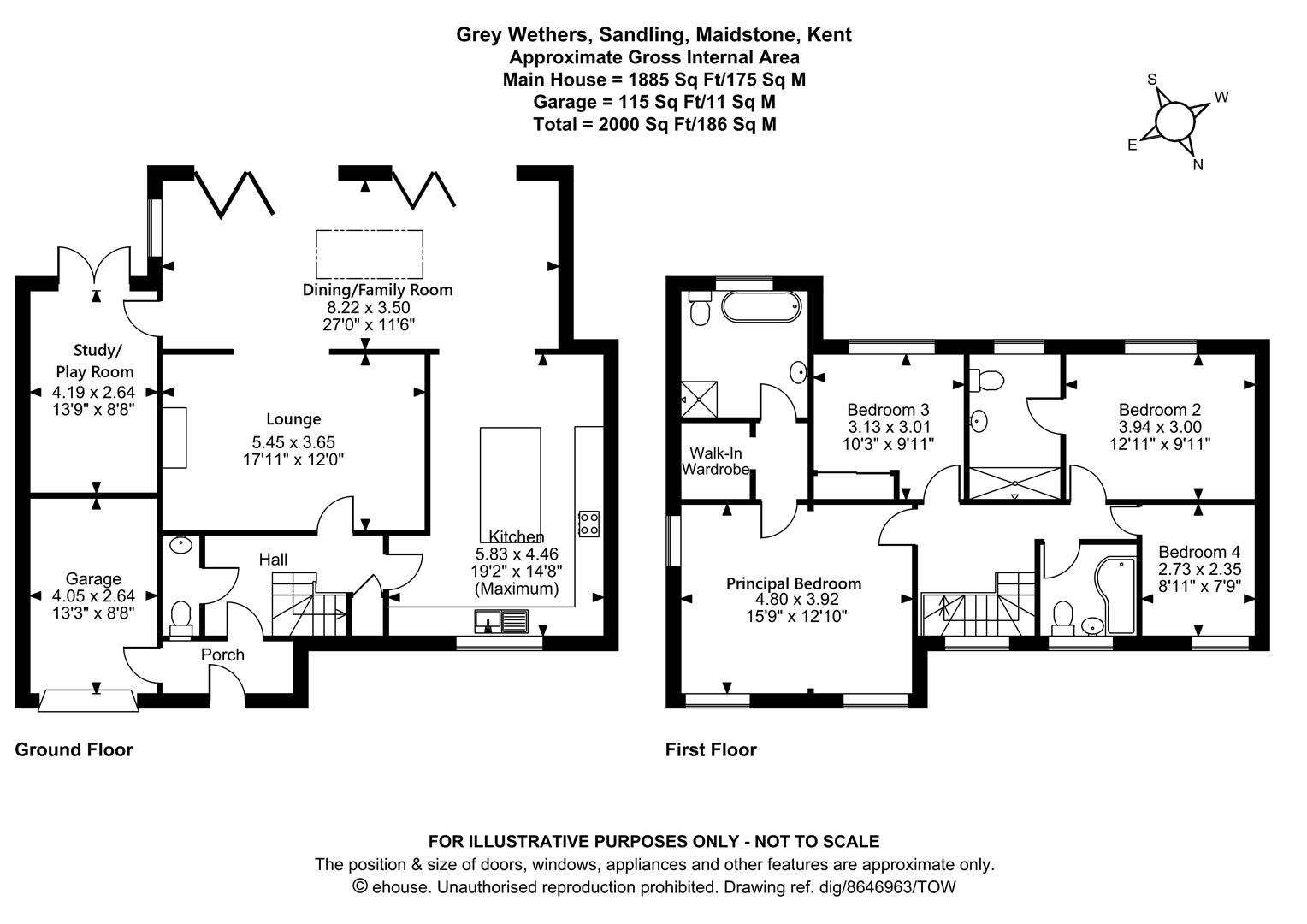- Situated in a very popular residential area on the northern outskirts of Maidstone
- Beautifully presented detached family home
- Four bedrooms. En-suite dressing room to principal bedroom
- Lounge & magnificent Dining/family room
- Study/Play room
- Kitchen
- Bathroom. En-suite bathroom to principal bedroom. En-suite shower room to bedroom 2
- Integral garage
- Fully landscaped gardens
4 Bedroom Detached House for sale in Maidstone
The property is situated in an exclusive residential area on the northern outskirts of Maidstone, at the foot of the North Downs, surrounded by an area of Outstanding Natural Beauty. This area provides wonderful countryside walks. Maidstone, the county town provides a wide range of shopping, educational and social facilities. There is convenient access to both the M2 and M20 motorways providing fast travel to London and the Kent coastline.
The property comprises a beautifully presented four bedroom detached family house which has been extended greatly by our clients to provide wonderful family accommodation. The magnificent kitchen/living room is worthy of special mention with wide bi-folding doors opening to the landscaped garden. There are four good size bedrooms, two enjoying luxury en-suite facilities. The property benefits from gas fired central heating and double glazing. This house is both a family home with an entertaining space. There are easily maintained landscaped gardens providing a lovely setting for this property and internal inspection is thoroughly recommended by the sole selling agents. Contact: PAGE & WELLS King Street office 01622 756703
EPC rating: C
Council tax band: F
Tenure: freehold
Ground Floor: - Entrance door to ...
Entrance Porch - Further part glazed door to ...
Reception Hall - Staircase to first floor. Understairs cupboard concealing Glow Worm gas fired boiler serving central heating and domestic hot water.
Cloakroom - Wash hand basin. Low-level WC. Inset ceiling lighting. Tiled flooring. Chrome heated towel rail.
Lounge - A well proportioned principal room with attractive central fireplace. Inset ceiling lighting. Wide archway through to ...
Magnificent Dining/Family Room - Inset ceiling lighting. Porcelain flooring with underfloor heating. Feature roof with skylight. Full length bi-folding doors opening the garden.
Study/Play Room - Double glazed double doors opening to the garden. Inset ceiling lighting.
Kitchen - Granite work surfaces. Excellent range of cupboards and drawers. Inset one and a half bowl sink unit with mixer tap. Range of wall cupboards. Integrated dishwasher and washing machine. Island unit with wine rack, cupboards and drawers. Rangemaster double oven and grill, 5-ring hob and warming plate with extractor fan over. Tiled flooring. Electric fan heater. Double glazed window to the front elevation.
First Floor: -
Landing - Access to insulated roof space.
Principal Bedroom - Double aspect with double glazed windows to both front and side elevations with fitted shutters. Inset ceiling lighting. Door to ...
En-Suite Dressing Room - Fully fitted. Further door to ...
En-Suite Bathroom - Panelled bath with side mounted mixer tap. Low-level WC. Shower cubicle with thermostatically controlled shower. Wash hand basin in vanity unit with drawers under. Mirror fronted cabinet. Part tiled walls. Tiled flooring with underfloor heating. Double glazed window to the rear elevation.
Bedroom 2 - Double glazed window to the rear elevation. Inset ceiling lighting. Door to ...
En-Suite Shower Room - Shower cubicle with overhead shower and fitted screen. Low-level WC. Wash hand basin in vanity unit with cupboards under. Wall unit with cupboard, mirror and pelmet lighting. Part tiled walls. Tiled flooring. Inset ceiling lighting. Extractor fan. Double glazed window to the rear elevation.
Bedroom 3 - Double glazed window to the rear elevation. Built in cupboard. Inset ceiling lighting.
Bedroom 4 - Double glazed window to the front elevation with shutters. Inset ceiling lighting.
Family Bathroom - Panelled bath with mixer tap and shower attachment, fitted shower screen. Low-level WC. Pedestal wash hand basin. Tiled walls. Tiled flooring. Inset ceiling lighting. Extractor fan. Wall mirror. Double glazed window to the front elevation.
Externally: - There is a very extensive brick paviour driveway to the front of the house, this in turn gives access to ...
Integral Garage: - 4.27m x 2.69m (14' x 8'10) - Electronically operated roll up door. Power and light. Personal door to the house.
Gardens: - There are delightful gardens to the rear which have been fully landscaped and are easily maintained. A dressed patio with lighting leads on to a large area of artificial lawn with raised flower borders, filled with a variety of ornamental trees and shrubs.
Viewing - Viewing strictly by arrangements with the Agent's Head Office:
52-54 King Street, Maidstone, Kent ME14 1DB
Tel - 01622 756703
Email - Maidstone@page-wells.co.uk
Property Ref: 118_33887462
Similar Properties
4 Bedroom Detached House | Guide Price £600,000
PRICE GUIDE : £600,000 - £625,000. AN EXCEPTIONALLY WELL PRESENTED FOUR BEDROOM EXTENDED DETACHED FAMILY HOME SITUATED I...
Church Street, Teston, Maidstone
2 Bedroom Detached Bungalow | Offers in excess of £600,000
A beautifully presented detached bungalow situated in a sought after position in the ever-popular village of Teston. Off...
Wyatt Road, Allington, Maidstone
4 Bedroom Detached House | Guide Price £600,000
GUIDE PRICE: £600,000 - £625,000 ** A BEAUTIFULLY PRESENTED FOUR BEDROOM DETACHED FAMILY HOME SITUATED WITHIN THE EVER P...
4 Bedroom Detached House | Offers in region of £650,000
The property is situated in a quiet private cul de sac setting in a very popular residential area close to Maidstone tow...
3 Bedroom Detached Bungalow | £650,000
A truly stunning three bedroom detached chalet bungalow situated in a secluded position in the sought after village of T...
St. Francis Close, Penenden Heath, Maidstone
5 Bedroom Detached House | Guide Price £675,000
*** Guide Price: £675,000 - £725,000 *** The property is situated in a lovely setting within a quiet cul-de-sac in the h...
How much is your home worth?
Use our short form to request a valuation of your property.
Request a Valuation
