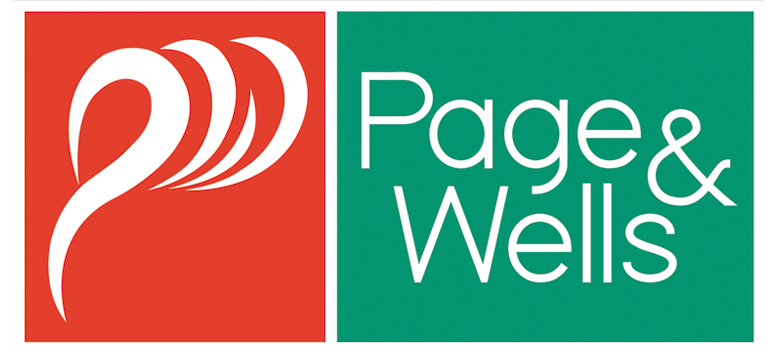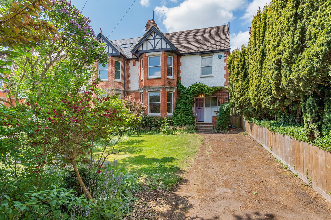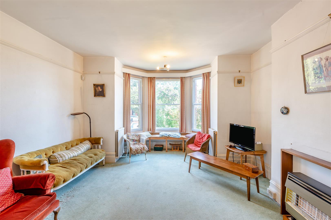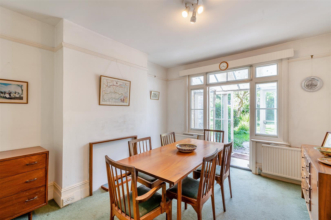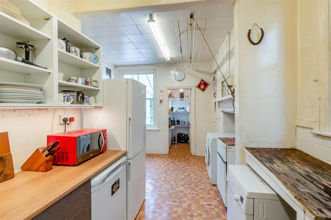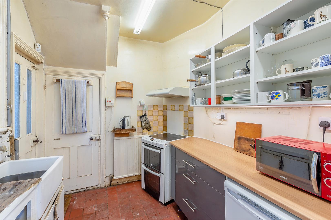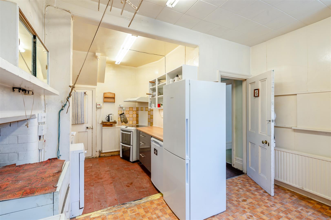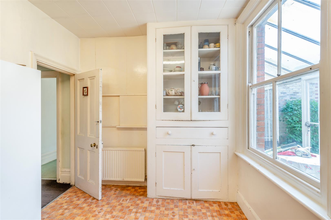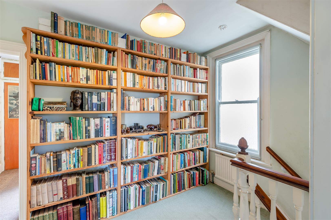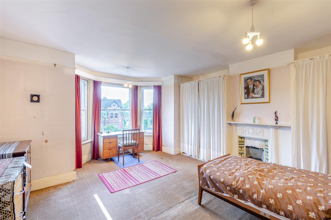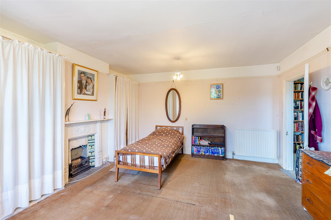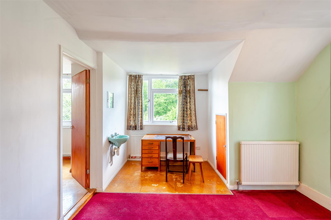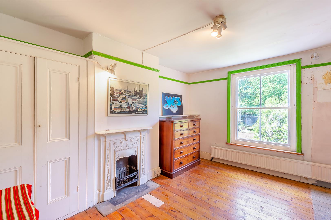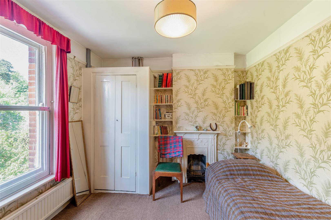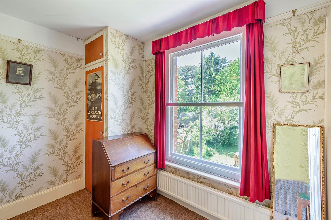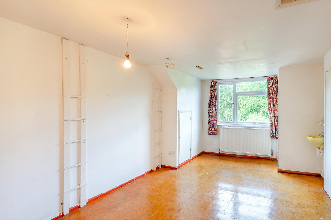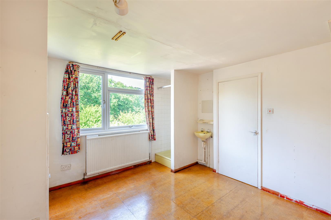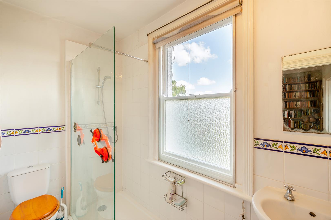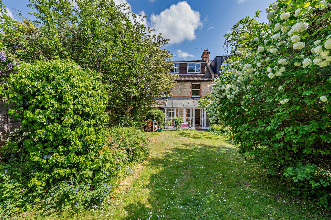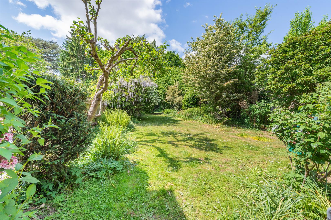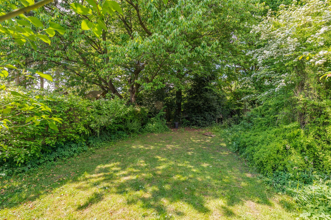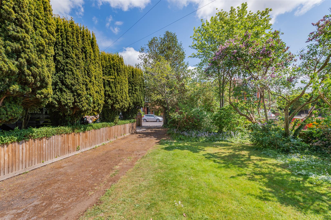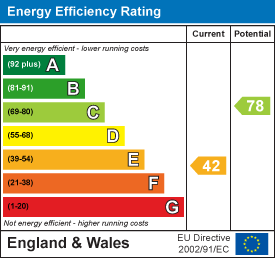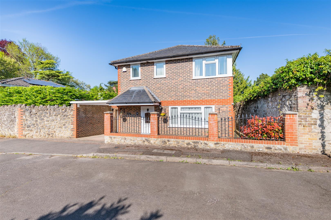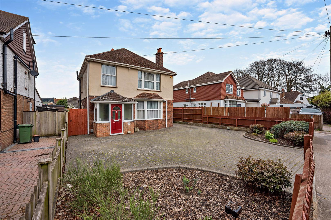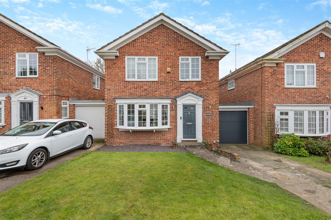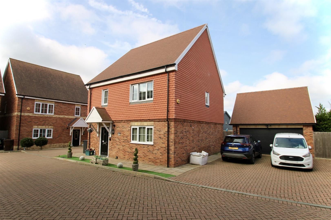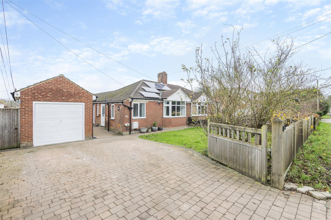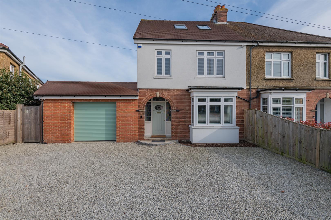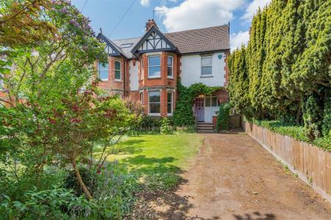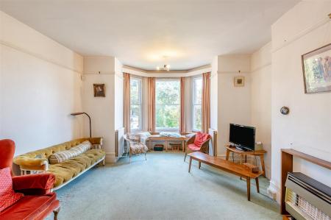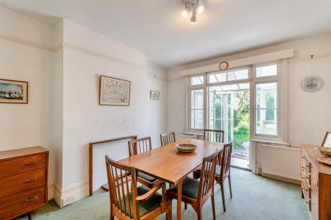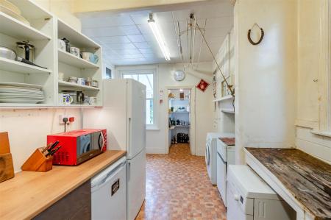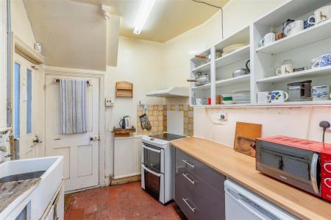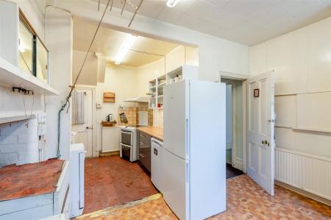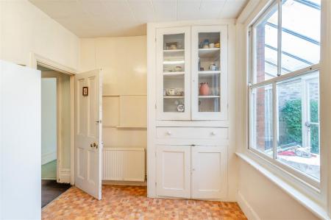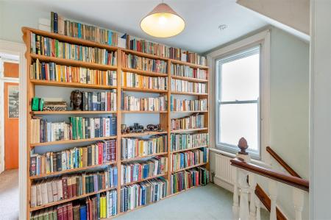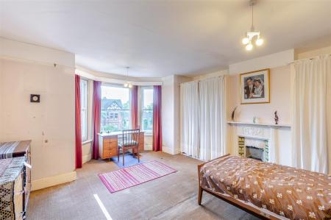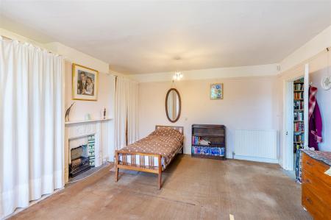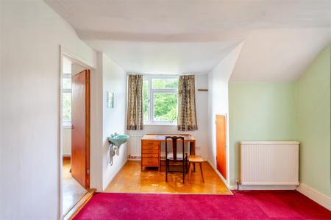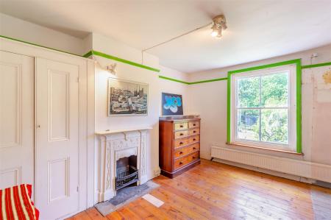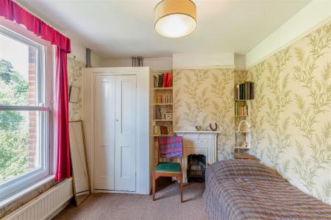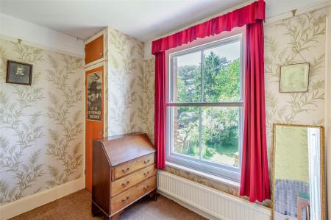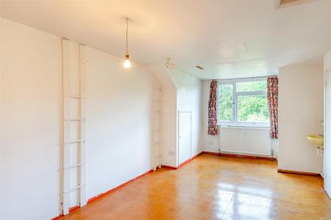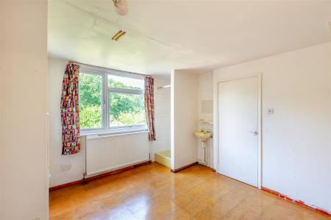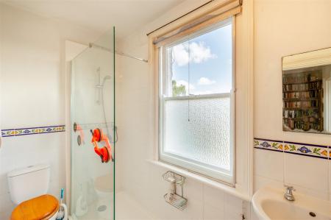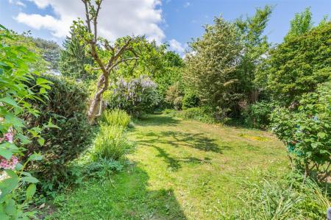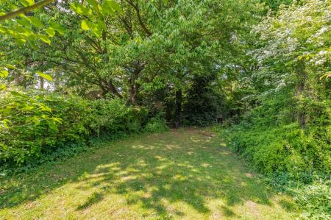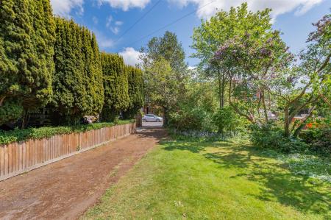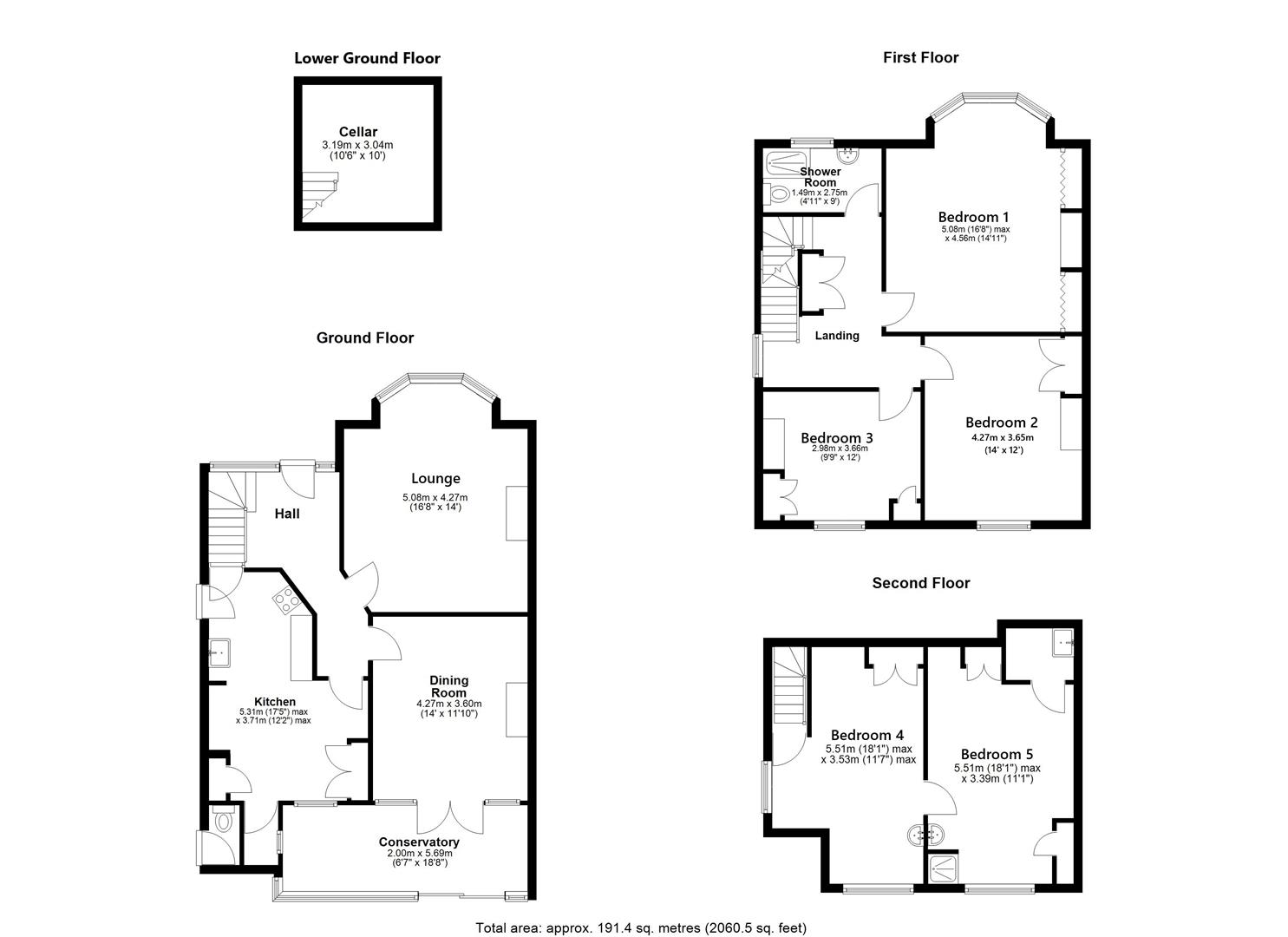- No forward chain
- One of Maidstone's most sought after residential areas close to the town centre
- Lovely established semi-detached family home in need of some refurbishment
- Five bedrooms
- Two reception rooms. Conservatory
- Kitchen/Breakfast room
- Cellar
- Shower room
- Established west-facing garden offering considerable privacy
5 Bedroom Semi-Detached House for sale in Maidstone
NO FORWARD CHAIN. The property is situated in one of Maidstone's most sought after residential roads close to the town centre itself. The county town provides a wide range of shopping, educational and social facilities together with two mainline stations. There is convenient access to the M20 motorway providing fast travel to London and the Kent coastline.
The property comprises a lovely established semi-detached family house with a large, private, sunny, west-facing garden, backing on to parkland. The house has attractive brick and rendered elevations under a tiled roof and benefits from double glazing. The property does require refurbishment but offers considerable potential. Internal inspection is thoroughly recommended by the sole selling agents. Contact: PAGE & WELLS King Street office 01622 756703
EPC rating: awaited
Council tax band: F
Tenure: freehold
Ground Floor: -
Arched Entrance Porch - Courtesy light. Part glazed entrance door to ...
Reception Hall - Staircase to first floor.
Lounge - A beautifully proportioned principal room with secondary double glazed window to the front elevation. Central fireplace with fitted gas fire. Picture rail.
Dining Room - Part glazed double doors opening to the conservatory. Picture rail.
Conservatory - Glazed sliding doors opening to the garden.
Kitchen/Breakfast Room - Butler sink unit. Work surface with drawers and space under. Range of wall units. Range of built in cupboards. Plumbing for washing machine. Potterton gas fired boiler serving central heating and domestic hot water. Walk in pantry. Windows to side and rear elevations. Door to ...
Lower Ground Floor: -
Cellar - Gas meter.
First Floor: -
Reception Landing - Sash window to the side elevation. Staircase to second floor.
Bedroom 1 - Secondary double glazed bay window to the front elevation.
Bedroom 2 - Sash window to the rear elevation. Small fireplace. Built in wardrobe cupboards.
Bedroom 3 - Sash window to the rear elevation. Small fireplace. Built in cupboard.
Shower Room - Shower cubicle with thermostatically controlled shower. Pedestal wash hand basin. Low-level WC. Part tiled walls. Secondary double glazed window to the front elevation.
Second Floor: -
Bedroom 4 - Double glazed window to the rear elevation. Door to ...
Bedroom 5 - Double glazed window to the rear elevation. Access to eaves storage space. Fitted shower with thermostatically controlled shower. Built in cupboard. Door to ...
Former Dark Room - Butler sink and shelving.
Externally: - A driveway leads from Bower Mount Road to provide parking. The established front garden is laid to lawn with well stocked flower and herbaceous borders. There is a very good size, west-facing rear garden, laid to lawn with beautifully screened boundaries, offering considerable privacy. The gardens are filled with a variety of ornamental trees, shrubs and plants. These gardens back on to parkland at the rear.
Agents Note - We understand that planning consent was granted in June 2024 for a ground floor extension and a rear roof extension.
Viewing - Viewing strictly by arrangements with the Agent's Head Office:
52-54 King Street, Maidstone, Kent ME14 1DB
Tel - 01622 756703
Email - Maidstone@page-wells.co.uk
Directions - Leave Maidstone on the A20 London Road. After a short distance turn left into Bower Mount Road and continue on where the property will be found on the right hand side.
Property Ref: 118_33883937
Similar Properties
3 Bedroom Detached House | Offers in region of £540,000
The property is situated in a quiet cul de sac setting in the one of Maidstone's most sought after residential areas. Th...
Sandling Lane, Penenden Heath, Maidstone
3 Bedroom Detached House | Guide Price £510,000
PRICE GUIDE : £510,000 - £525,000. AN EXCEPTIONALLY WELL PRESENTED EXTENDED DETACHED FAMILY HOME SITUATED IN A SOUGHT AF...
North Street, Barming, Maidstone
4 Bedroom Link Detached House | £500,000
*** A BEAUTIFULLY PRESENTED FOUR BEDROOM LINK DETACHED FAMILY HOME WITH DRIVEWAY & GARAGE ***Page & Wells are delighted...
Lodge Close, Allington, Maidstone
4 Bedroom Detached House | Offers in region of £550,000
This well-presented, four-bedroom detached house is located in the popular Allington area, part of a modern development...
6 Bedroom Bungalow | Offers in region of £550,000
The property is situated in a wonderful setting on Blue Bell Hill, in an area of Outstanding Natural Beauty. This area i...
4 Bedroom Semi-Detached House | Guide Price £550,000
PRICE GUIDE : £550,000 - £575,000. A SUPERBLY PRESENTED AND SUBSTANTIALLY EXTENDED FOUR BEDROOM SEMI-DETACHED FAMILY HOM...
How much is your home worth?
Use our short form to request a valuation of your property.
Request a Valuation
