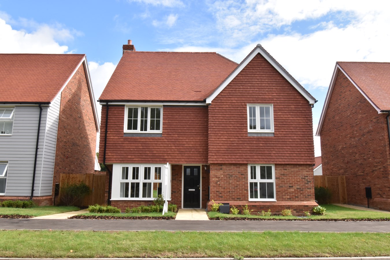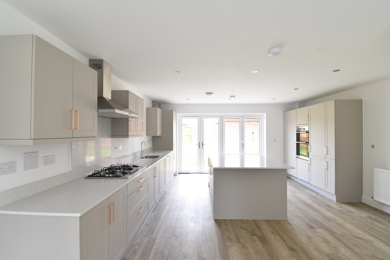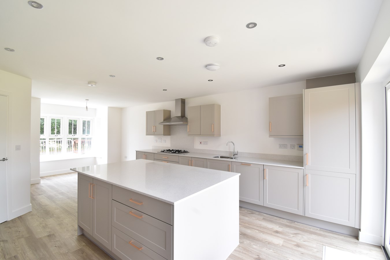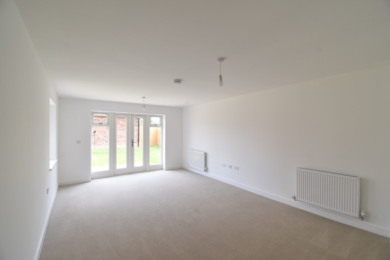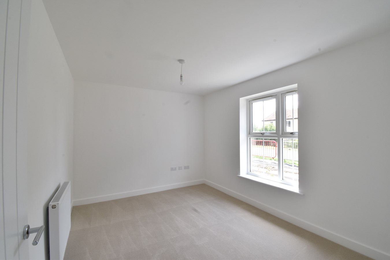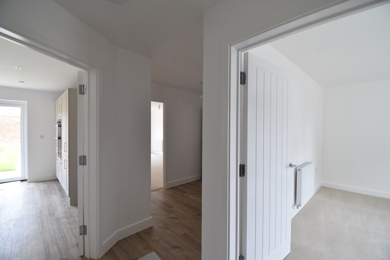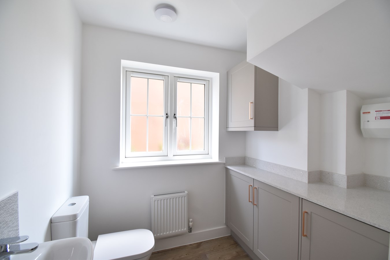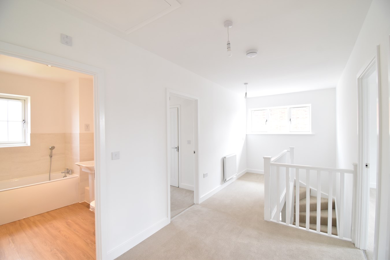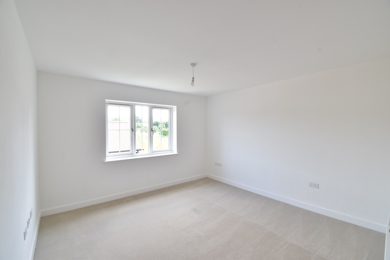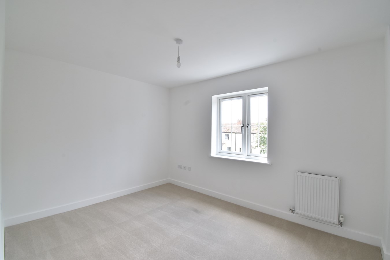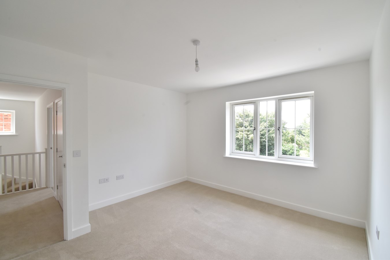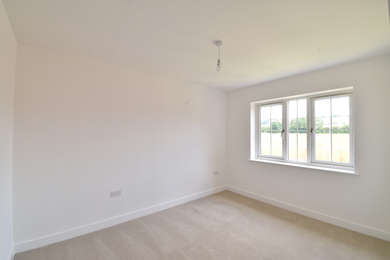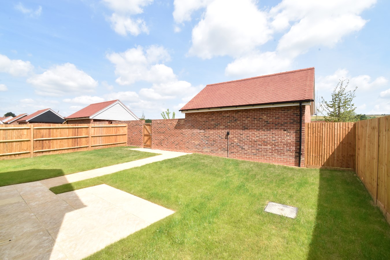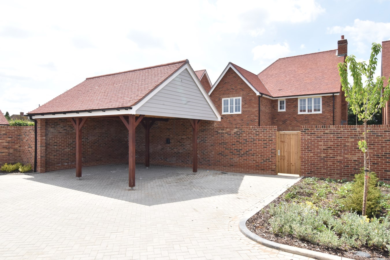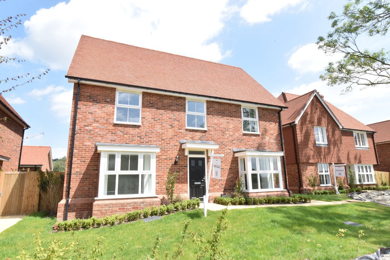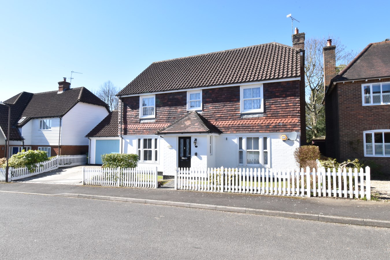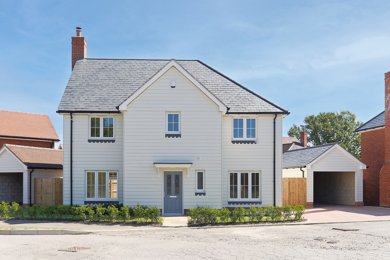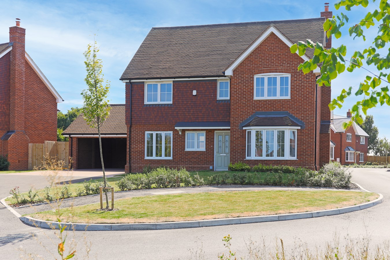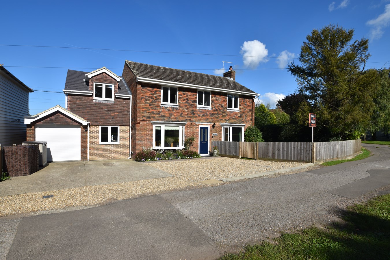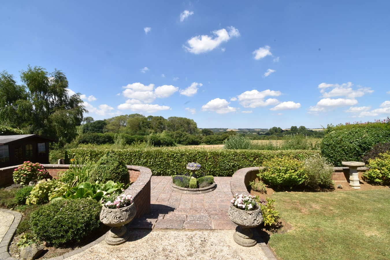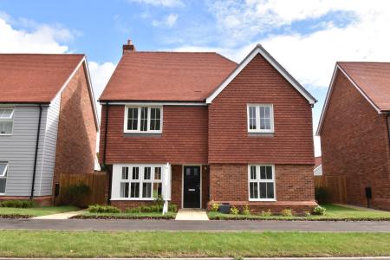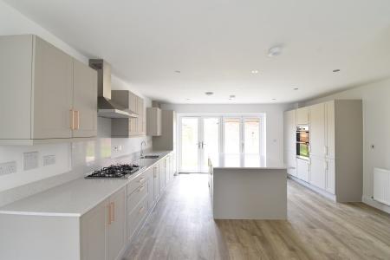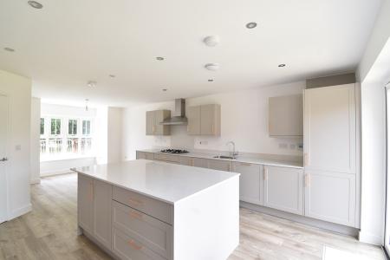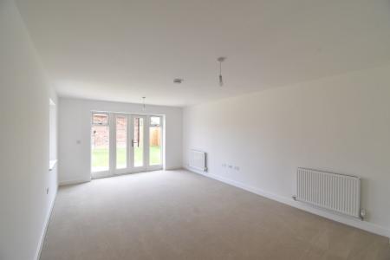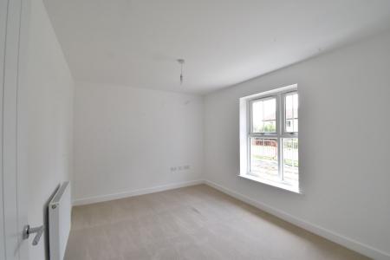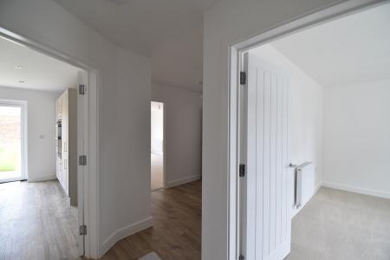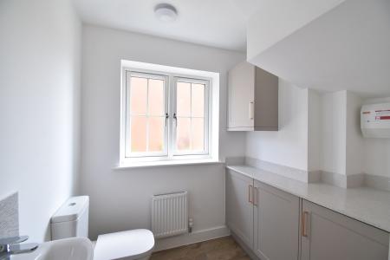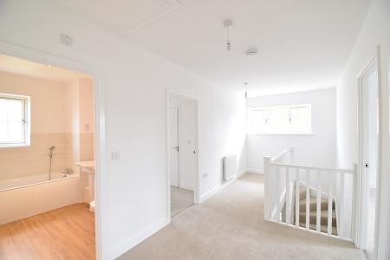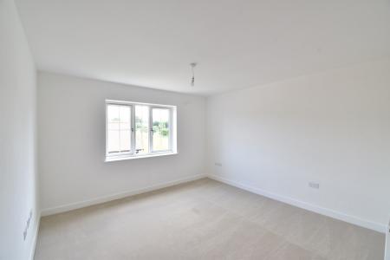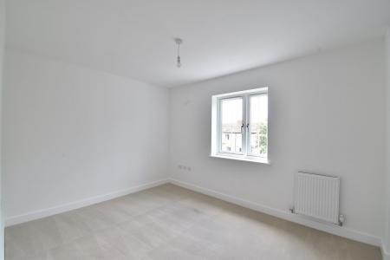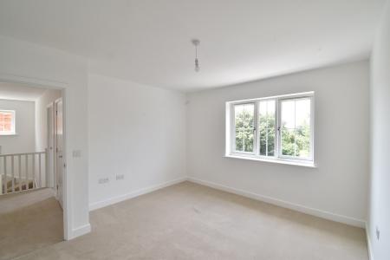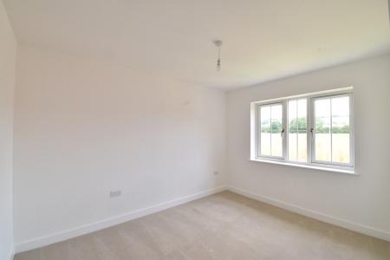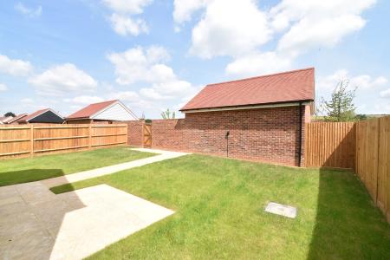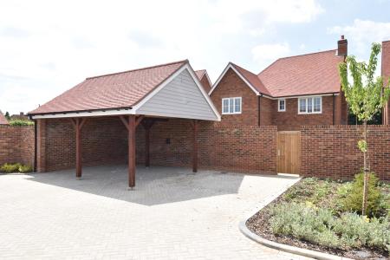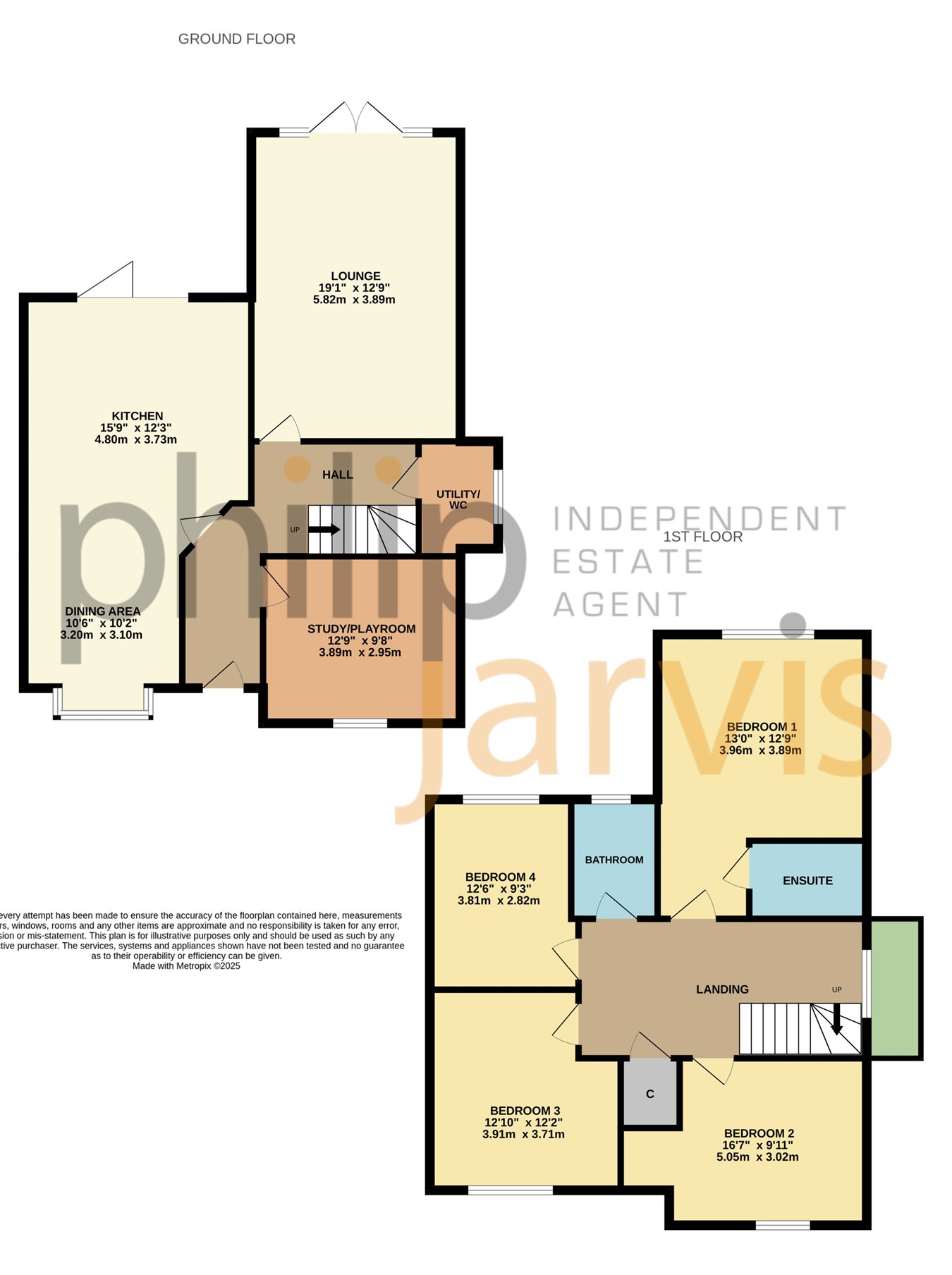- Four Bedroom Detached Home
- Ensuite To Master Bedroom
- Three Good Sized Reception Rooms
- Useful Car Barn
- Electric Charging Point
- NHBC Warranty
- Incentives Available
- High Specification Throughout
- EPC Rating: TBC
- Council Tax Band TBC
4 Bedroom Detached House for sale in Maidstone
“Another beautiful development by Abbey New Homes. The standard of property so high and the room sizes blew me away”. – Matthew Gilbert, Senior Branch Manager.
We’re extremely proud to present Plot 15 on the Old Ashford Road in Lenham . “The Wilford A,” is a beautiful detached and well-proportioned family home, within the brand new Liberty View development.
The Wilford A is arranged to include an entrance hall, open plan kitchen dining room, lounge, playroom/study and WC/utility room. To the first floor there is a master bedroom with ensuite, three further double bedrooms and family bathroom.
Externally there are both front and rear gardens and a most useful double car barn and extra parking space.
As you would expect with an Abbey Home, the specification and finish is to the highest standard. Key features include timber front door with chrome ironmongery, under unit strip lighting to the kitchen units and Roca sanitary ware in all bathrooms. There is also a 10 year NHBC Building Warranty and two years of Home Customer Care Cover. Abbey Homes are also able to offer a range of incentives and assisted moving options regardless of your position with any related sale.
Located within walking distance to the village square, Lenham has so much to offer. The village is incredibly vibrant yet traditional offering a wide range of amenities to include shops, cafes and public houses. Lenham also has great commuter links with a direct line to London Victoria and the M20 via junction eight at Leeds which is nearby.
Show Homes are available to see now so please book a viewing without delay.
Ground FloorHall
Lounge
12' 9" x 19' 1" (3.89m x 5.82m)
Kitchen
15' 9" x 12' 3" (4.80m x 3.73m)
Dining Area
10' 2" x 10' 6" (3.10m x 3.20m)
Study/Playroom
12' 9" x 9' 8" (3.89m x 2.95m)
Utility/WC
First Floor
Landing
Bedroom One
12' 9" x 13' 0" (3.89m x 3.96m)
Ensuite
Bedroom Two
16' 7" x 9' 11" (5.05m x 3.02m)
Bedroom Three
12' 10" x 12' 2" (3.91m x 3.71m)
Bedroom Four
12' 6" x 9' 3" (3.81m x 2.82m)
Bathroom
Exterior
Front Garden
Paved pathway to front door. Lawned areas.
Rear Garden
Laid to lawn and paved patio area.
Car Barn
Double car barn and parking space.
Important Information
- This is a Freehold property.
Property Ref: 10888203_29189458
Similar Properties
Old Ashford Road, Lenham, Maidstone, ME17
4 Bedroom Detached House | £650,000
“This is a high specification finish and I could not get over just how big all of the rooms are”. – Matthew Gilbert, Sen...
5 Bedroom Detached House | £650,000
"This executive home is so well proportioned and I love the cul-de-sac position". - Matthew Gilbert, Branch Manager. Pr...
Wildflower Grove, Hopes Meadow, High Halden, TN26
4 Bedroom Detached House | £650,000
THE DEVELOPER IS OFFERING FULL STAMP DUTY CONTRIBUTIONS FOR MAIN RESIDENT PURCHASES. PROVIDED THE PROPERTY COMPLETES BEO...
Wildflower Grove, Hopes Meadow, High Halden, TN26
4 Bedroom Detached House | £680,000
THE DEVELOPER IS OFFERING FULL STAMP DUTY CONTRIBUTIONS FOR MAIN RESIDENT PURCHASES. PROVIDED THE PROPERTY COMPLETES BEO...
Throwley Forstal, Faversham, ME13
4 Bedroom Detached House | £695,000
"The position of this renovated home is quite beautiful. Such a wonderfully rural spot but offers great access to the c...
Old Forge Meadow, Lenham Road, Platts Heath, ME17
4 Bedroom Detached House | Guide Price £700,000
"I was most taken by the views to the rear over Forestry Commission land. Waking up to this outlook every day would be...

Philip Jarvis Estate Agent (Maidstone)
1 The Square, Lenham, Maidstone, Kent, ME17 2PH
How much is your home worth?
Use our short form to request a valuation of your property.
Request a Valuation
