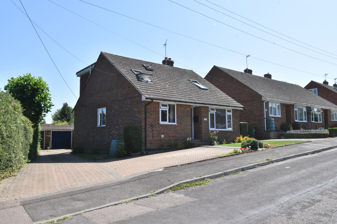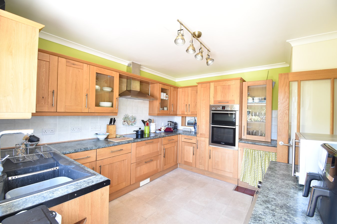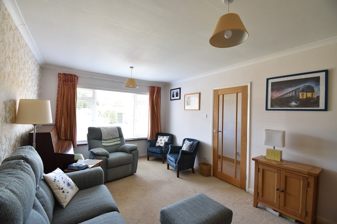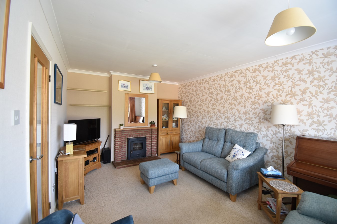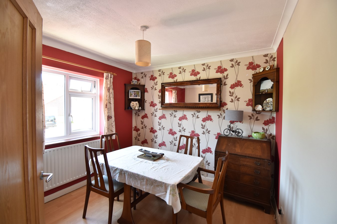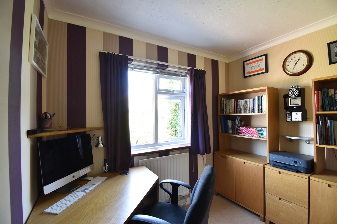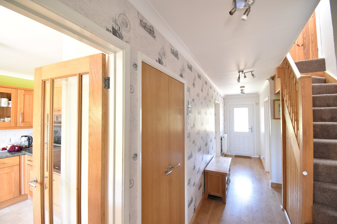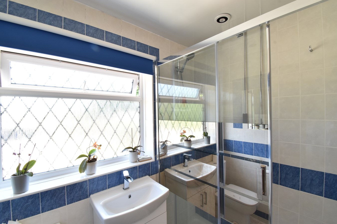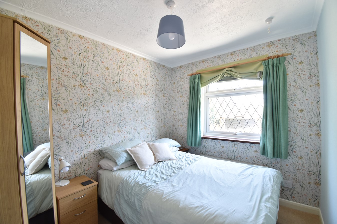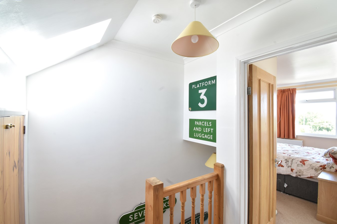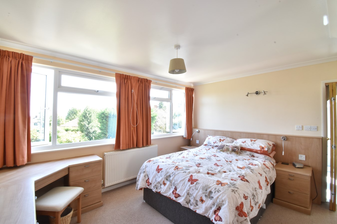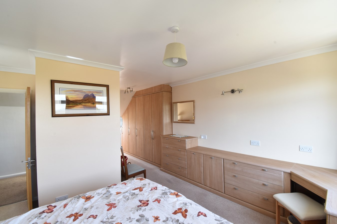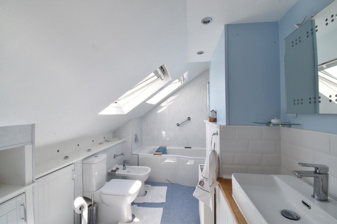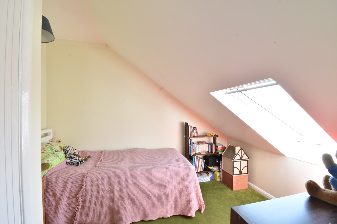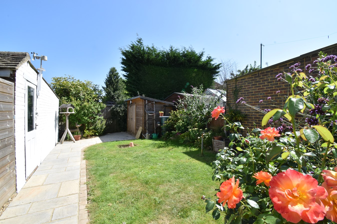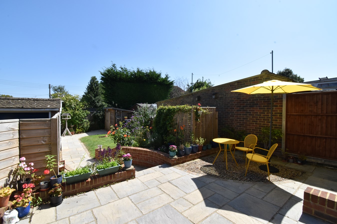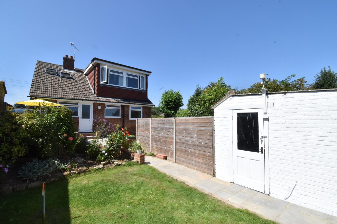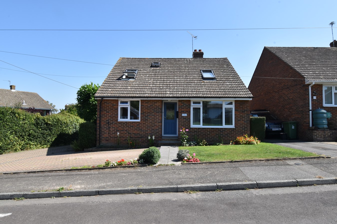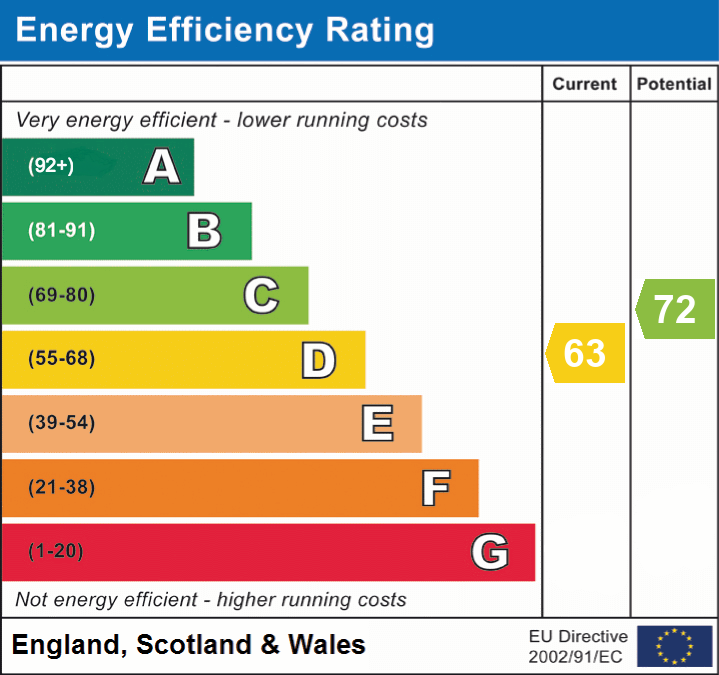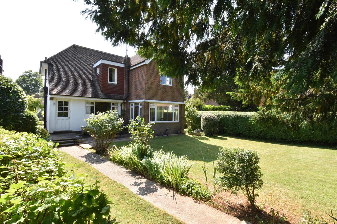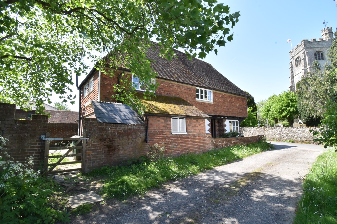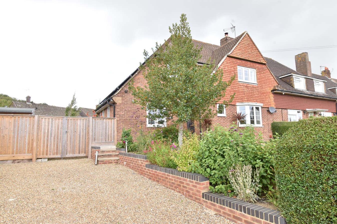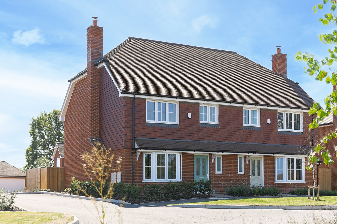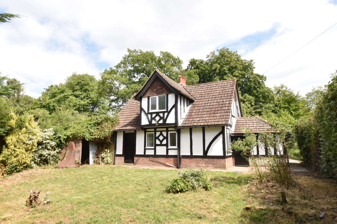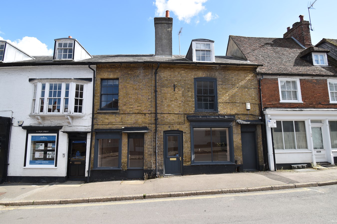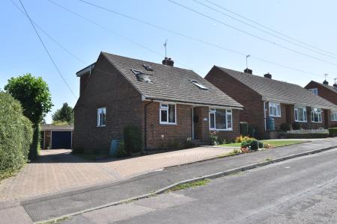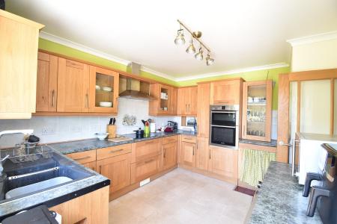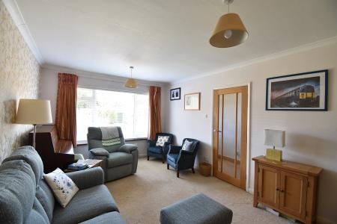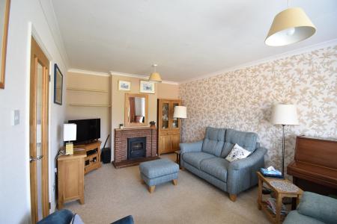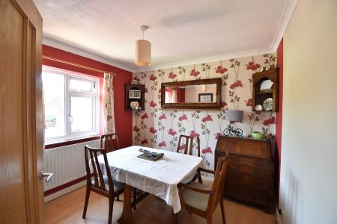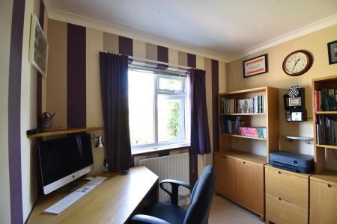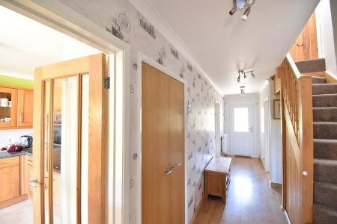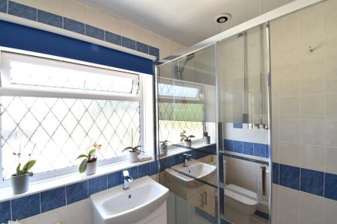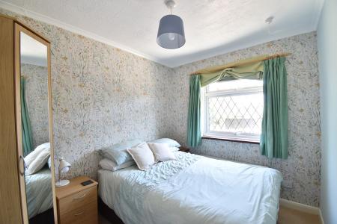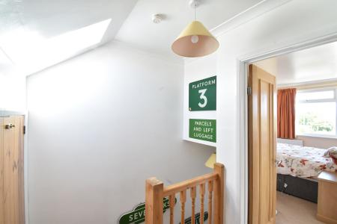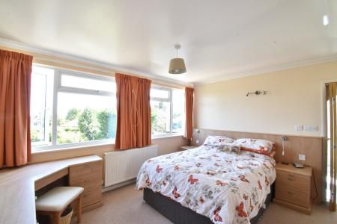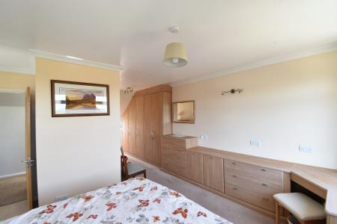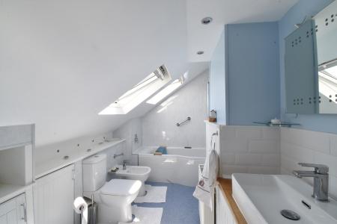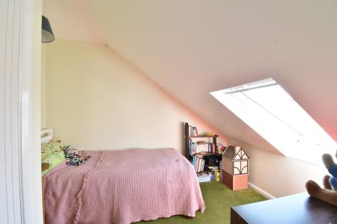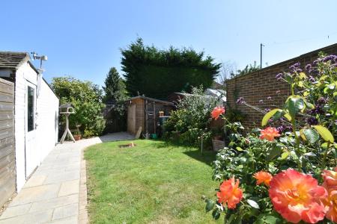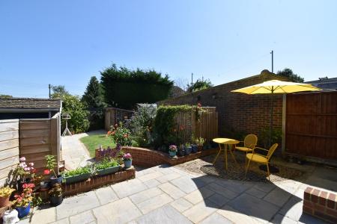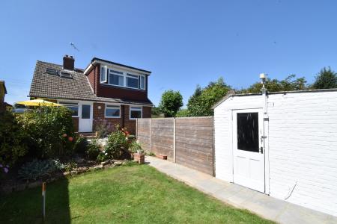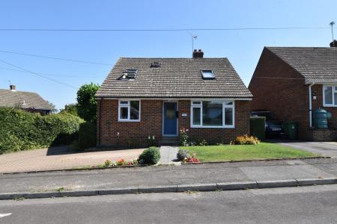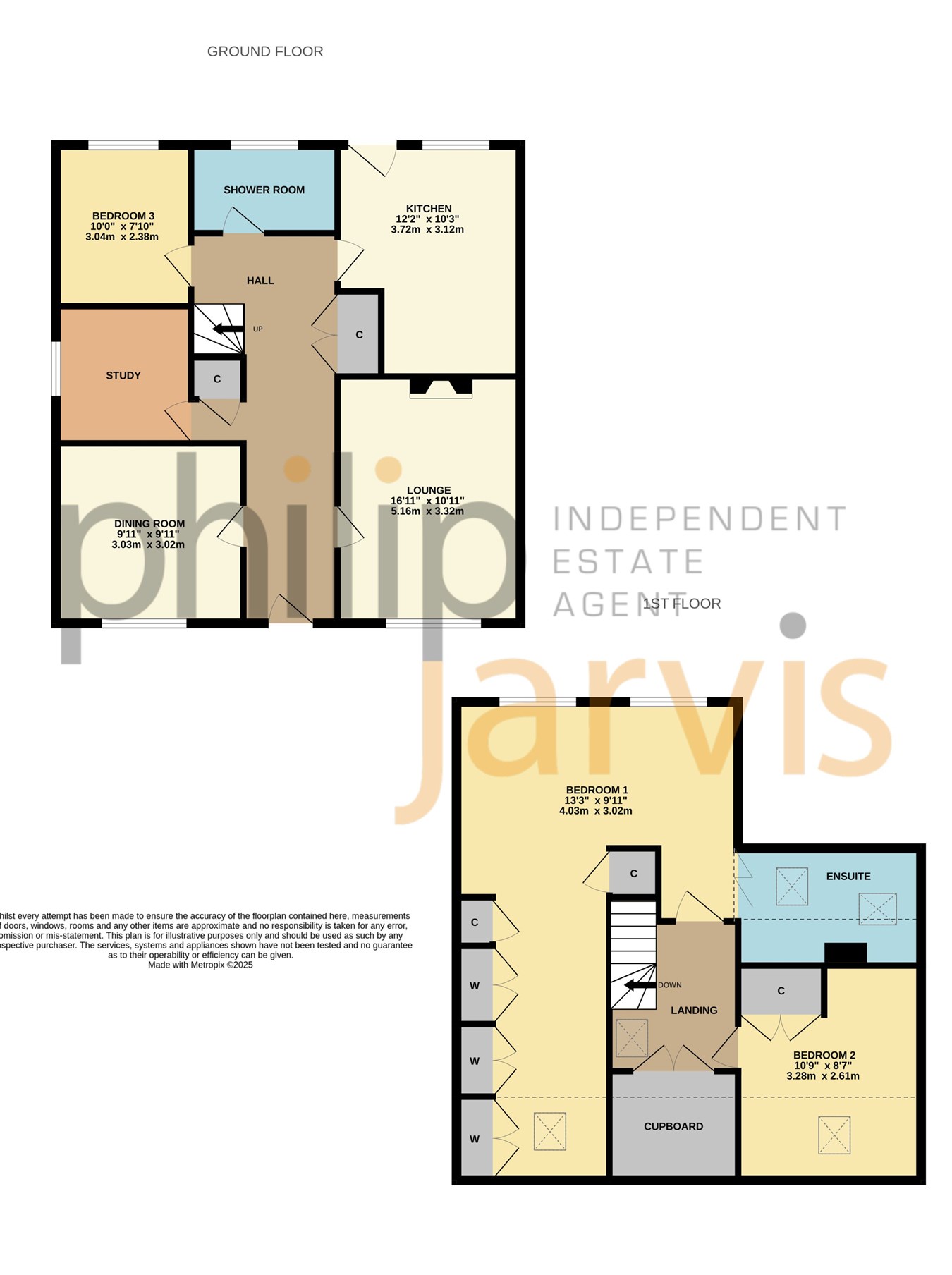- Detached Chalet Home
- Three/Four Bedrooms
- Ensuite To Master Bedroom
- Garage & Parking
- Semi Rural Location
- Versatile Accomodation
- Well Presented Throughout
- Council Tax Band D
- EPC Rating: D
3 Bedroom Detached House for sale in Maidstone
"I really think this is a superb versatile home ready to suit most purchasers needs". - Matthew Gilbert, Branch Manager.
We are proud to present to the market this welcoming detached property located in the sought after village of Platts Heath.
The accommodation could be set up in a wide range of configurations but currently there is an entrance hall, lounge, dining room, office, kitchen, shower room and bedroom to the ground floor. To the first floor there is a large master bedroom with ample built in furniture and an ensuite. There is also a further bedroom.
Externally there are both front and rear gardens a parking space as well as a shared driveway that leads to a garage.
Platts Heath is a tranquil hamlet that offers a primary school, rated “Good” by OFSTED and is a two minute walk from this property. The locality is predominantly surrounded by newly planted woodland under the management of Forestry England. There are a number of public footpaths giving plenty of opportunity for countryside walks from the front door. The neighbouring villages of Lenham and Headcorn offer further primary schools (secondary at Lenham), together with small supermarkets, cafes and other shops. There are easy rail connections to main London termini both direct and via Ashford (High Speed 1). Nearby access to the M20 junction 8 is a 10-15 minute drive.
This home has a lot to offer and needs to be viewed to appreciate its versatility, so please book a viewing to avoid disappointment.
Ground FloorFront Door To
Hall
Stairs to first floor with cupboard underneath. Separate double cupboard housing water tank. Thermostat. Radiator.
Lounge
16' 11" x 10' 11" (5.16m x 3.33m) Triple glazed window to front. Radiator. Log/coal burner with brick surround. TV point. Shelving.
Dining Room
9' 11" x 9' 11" (3.02m x 3.02m) Triple glazed window to front. Radiator.
Kitchen
12' 2" x 10' 3" (3.71m x 3.12m) Double glazed leaded window to rear. Double glazed frosted door to rear. Range of base and wall units. Sink and drainer. Integrated under counter fridge and separate freezer. Induction hob with stainless steel extractor over. Integrated double oven. Space for washing machine and slimline dishwasher. Localised tiling. Cupboard containing consumer unit. BT point.
Study
Triple glazed window to side. Radiator. BT point.
Bedroom Three
10' 0" x 7' 10" (3.05m x 2.39m) Triple glazed leaded window to rear. Radiator.
Shower Room
Triple glazed frosted leaded window to rear. Suite comprising of low level WC, wash hand basin and double shower cubicle with glass door. Extractor. Fully tiled walls. Chrome heated towel rail. Wall fan heater.
First Floor
Landing
Double glazed Velux style window to front. Eaves storage cupboard.
Bedroom One
13' 3" x 9' 11" not including wardrobe space (4.04m x 3.02m) Double glazed Velux window to front. Two double glazed windows to rear. Extensive range of built in furniture to include wardrobes, drawers, vanity table and bedside cabinets. Wall lights. Radiator. BT point. Storage cupboard. Views across to the North Downs.
Ensuite
Two double glazed Velux windows to rear. Suite comprising of low level WC, wash hand basin, bidet and 'P' shaped bath with shower attachment and retractable glass screen. Localised tiling. Splash panelling. Cupboards. Extractor. Radiator.
Bedroom Two
10' 9" x 8' 7" (3.28m x 2.62m) Double glazed Velux window to front. Radiator. Double wardrobe.
Exterior
Front Garden
Lawned area to one side. Shrubs and plants to borders. Paved pathway leading to front door. Outside light. Post box. Side access.
Parking
Brick block parking space for one vehicle and electric charging point.
Driveway
Brick block shared driveway with small lawned area to one side leading to
Garage
Up and over door. Power and light. Pedestrian side door. Parking space to front of garage.
Rear Garden
Area laid to lawn. Extensive paved patio area and pathways. Well manicured borders. Outside tap. Oil tank. Log cabin shed. Access to the garage. Pedestrian access to both sides. External oil boiler to side of house.
Important Information
- This is a Freehold property.
Property Ref: 10888203_29400024
Similar Properties
The Moat, Charing, Ashford, TN27
4 Bedroom Detached House | £475,000
"As I walked around this spacious home I could really see the vast potential throughout ". - Matthew Gilbert, Senior Bra...
The Street, Egerton, Ashford, TN27
4 Bedroom End of Terrace House | Guide Price £475,000
"This cottage really has so much potential, it would be lovely to see it brought back to its best". - Matthew Gilbert, S...
Church Road, Grafty Green, Maidstone, ME17
3 Bedroom Semi-Detached House | £450,000
"I am so impressed with the changes the current owners have made to this house, the garden is a most attractive space to...
Wildflower Grove, Hopes Meadow, High Halden, TN26
3 Bedroom Semi-Detached House | £490,000
Ready to move straight into is this well proportioned three bedroom semi detached house found within a select developmen...
Old Ham Lane, Lenham, Maidstone, ME17
2 Bedroom Detached House | £495,000
"I was so taken by the tucked away location of this cottage and I believe the property has so much potential". - Sam New...
High Street, Lenham, Maidstone, ME17
5 Bedroom Terraced House | £495,000
"It is not often that a substantial property comes available in the centre of the village with a both commercial and res...

Philip Jarvis Estate Agent (Maidstone)
1 The Square, Lenham, Maidstone, Kent, ME17 2PH
How much is your home worth?
Use our short form to request a valuation of your property.
Request a Valuation
