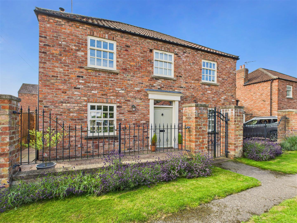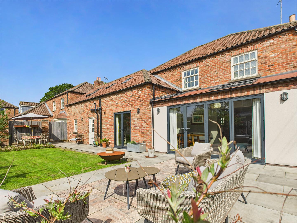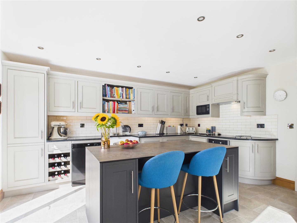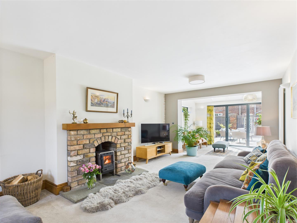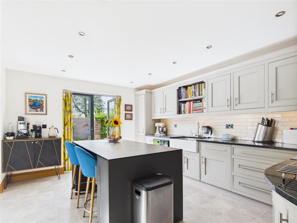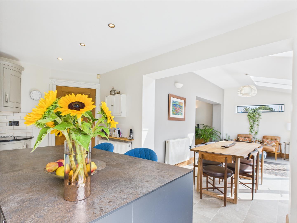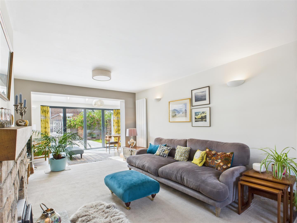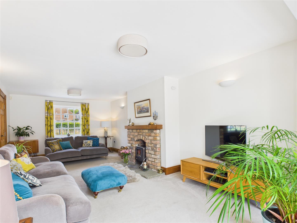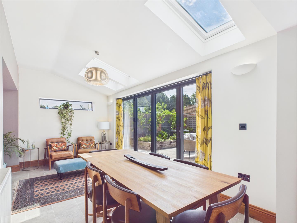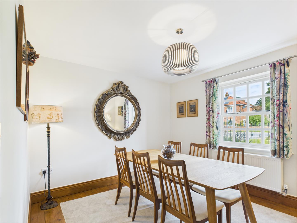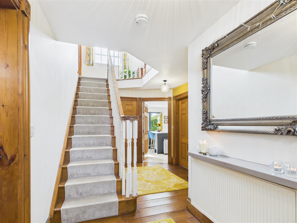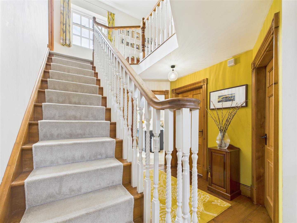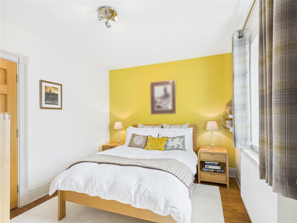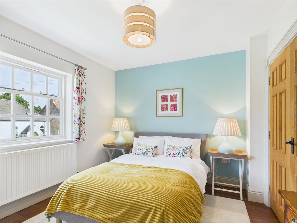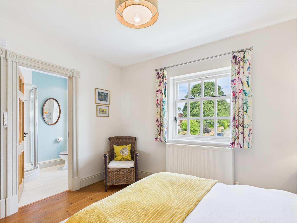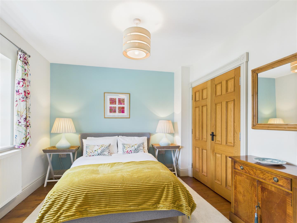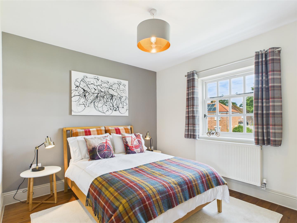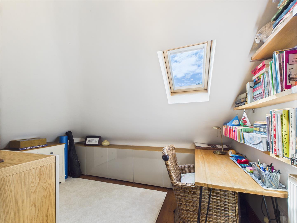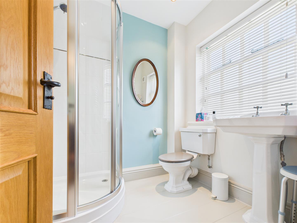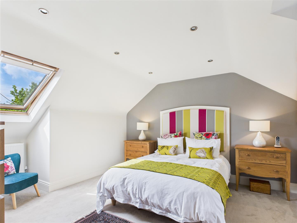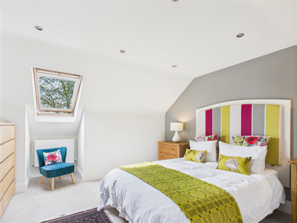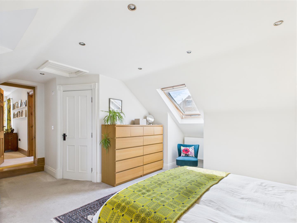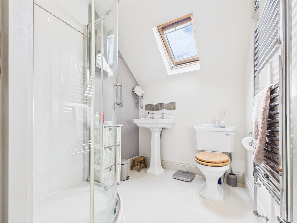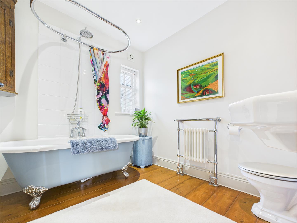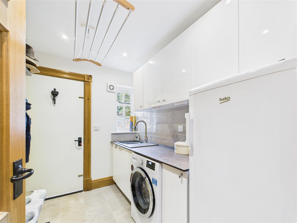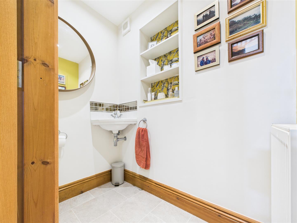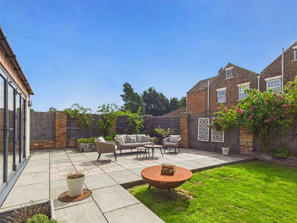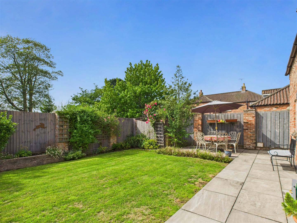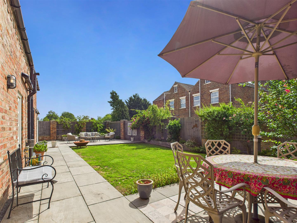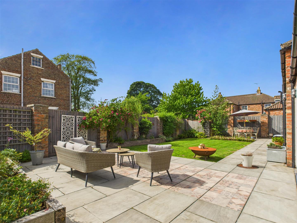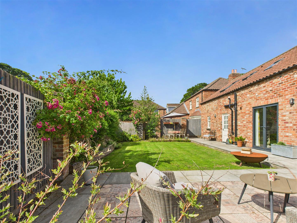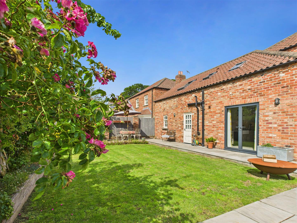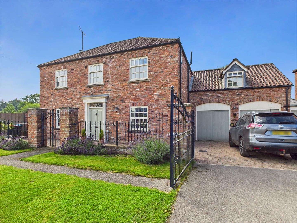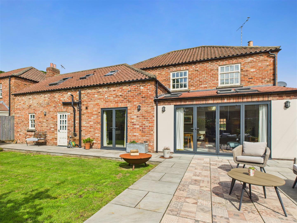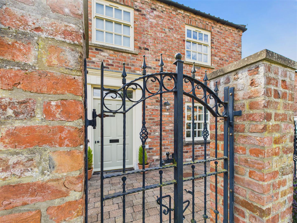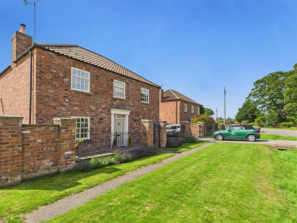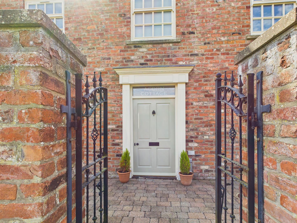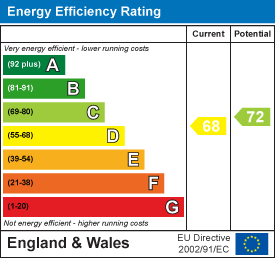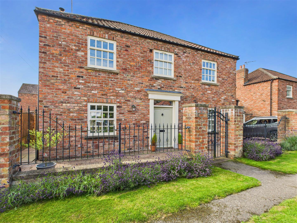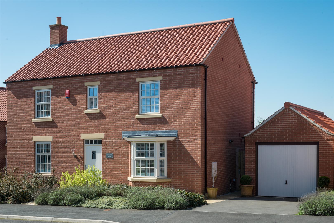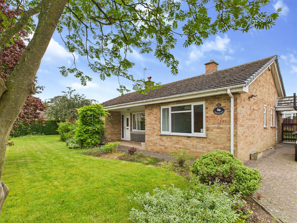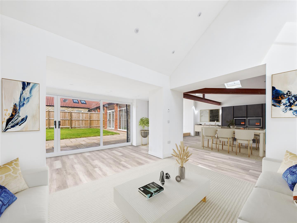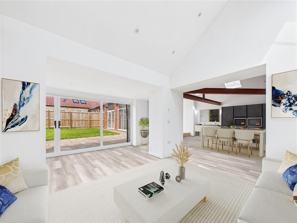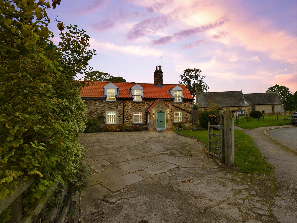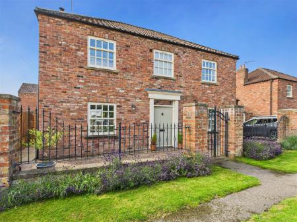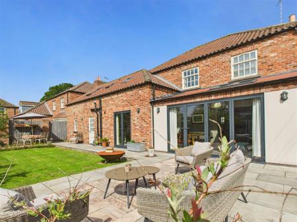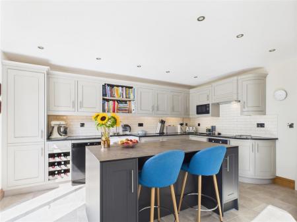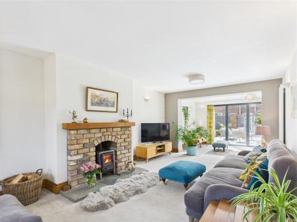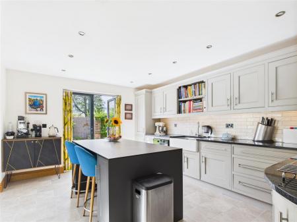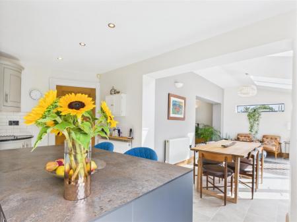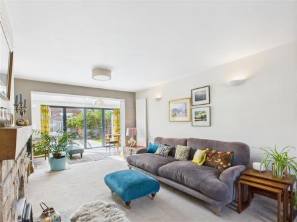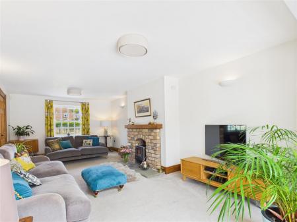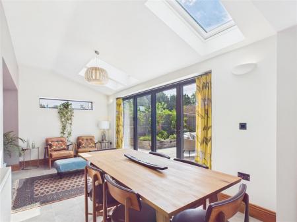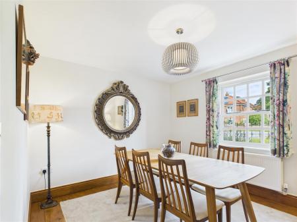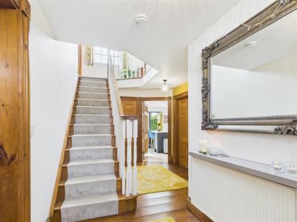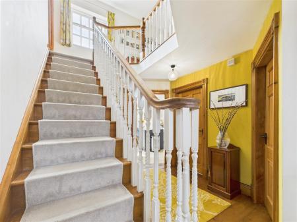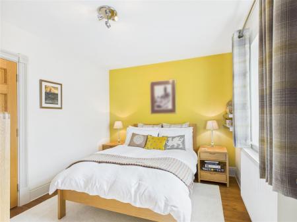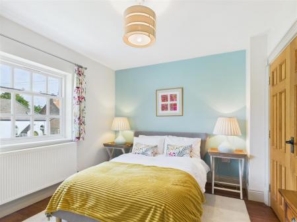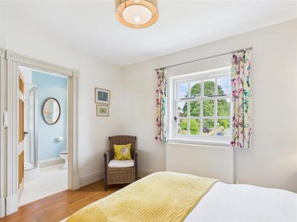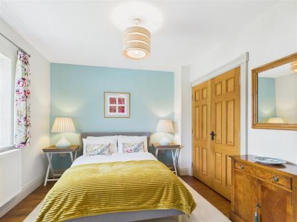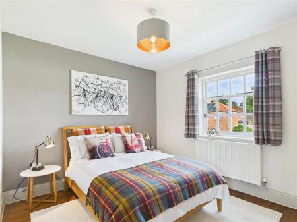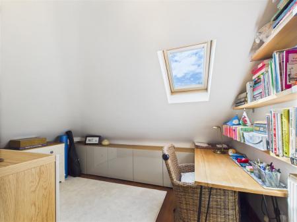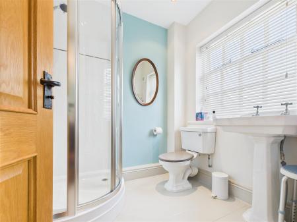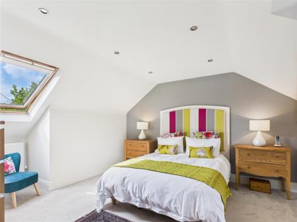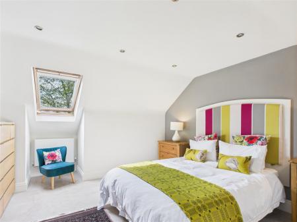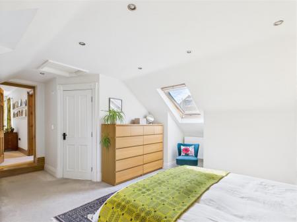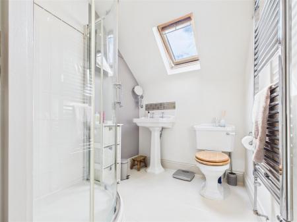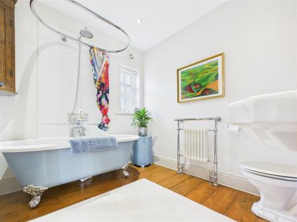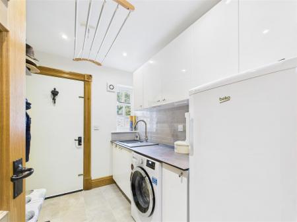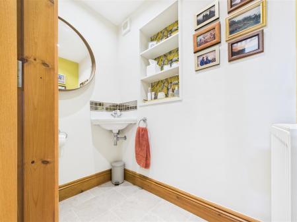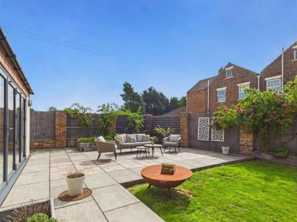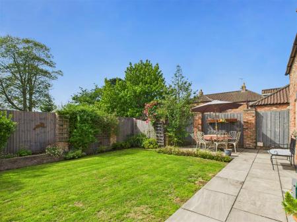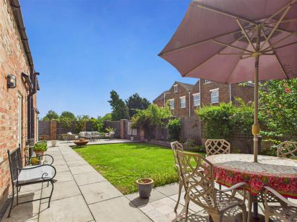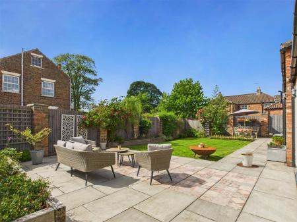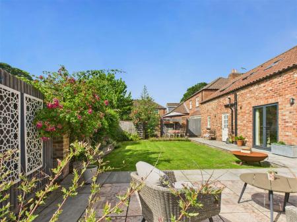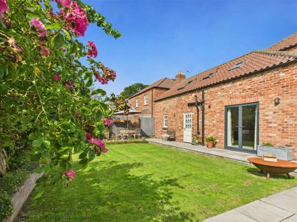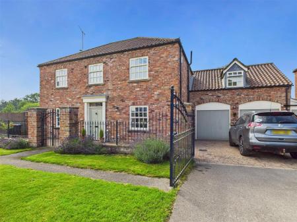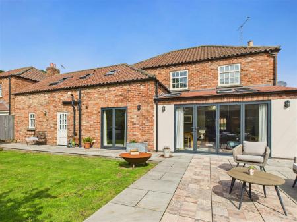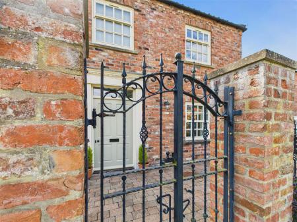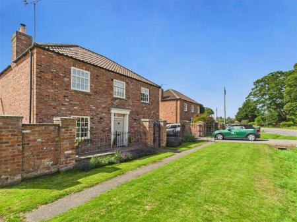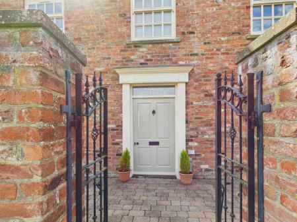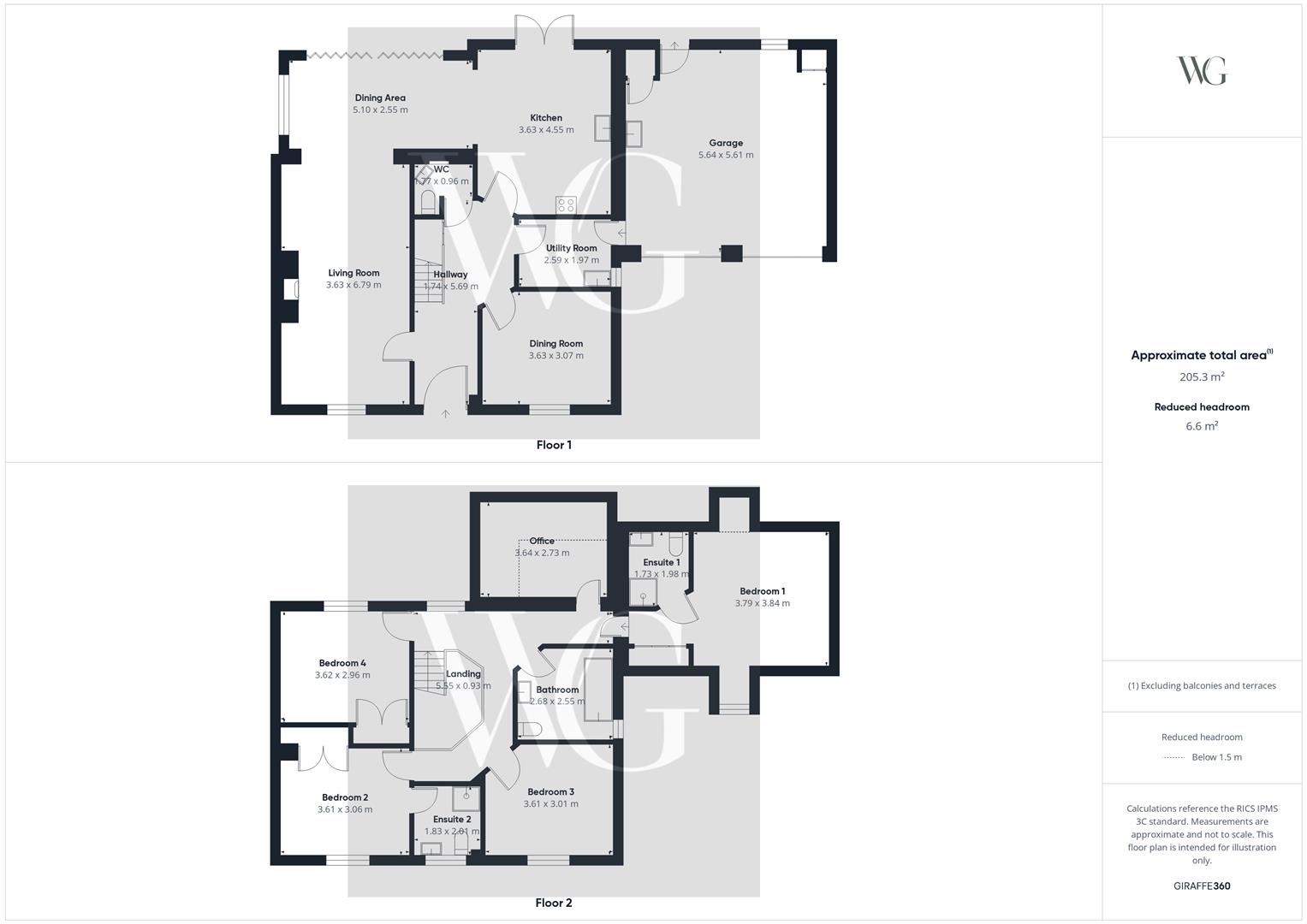- Five-bedroom detached home in sought-after Wolds village
- Spacious hallway with stripped wood floors and oak internal doors
- Dual-aspect living room with brick fireplace and open plan dining area
- Stylish shaker kitchen with island, Belfast sink & integrated appliances
- Three bathrooms including two ensuites and a luxury claw-foot bath
- All bedrooms with wood floors; fifth bedroom ideal as home office
- South-facing garden with ceramic patio, lawn & raised beds
- Double garage with electric door and private driveway parking
5 Bedroom Detached House for sale in Malton
Acorn Cottage is an exceptional five-bedroom detached home, beautifully positioned in the peaceful village of West Lutton. Set behind attractive railings with a welcoming entrance, this spacious and stylish home combines character features with modern open-plan living, ideal for family life and entertaining.
Step through the front door into a generous hallway with stripped wood floors, oak internal doors and under-stair storage, leading to the heart of the home. The dual-aspect living room features a brick fireplace with oak mantle and stone hearth, opening into dining area with Karndean flooring and Velux windows and bifold doors to the garden.
The shaker-style kitchen is thoughtfully designed with a central island and breakfast bar, Belfast sink, integrated oven, ceramic hob, dishwasher, and fridge. French doors open to the rear garden, while a separate utility room provides further units and plumbing for a washing machine. A guest WC completes the ground floor.
Upstairs, a galleried landing leads to five bedrooms, all, except the master with stripped wood floors. The principal bedroom enjoys dual aspect views, carpet, under-eaves storage, and a modern ensuite with Velux. Bedroom two also benefits from an ensuite and front aspect, while bedrooms two and four offer in-built wardrobes. A fifth bedroom/office and a stunning family bathroom with freestanding claw-foot bath and over-bath shower complete the first floor.
Outside, the south-facing garden is a true suntrap, with a stone patio with decorative section, lawn, and raised beds-perfect for relaxing or entertaining. A large double garage with electric doors providing excellent storage or workshop potential. To the side of the garage is additional covered storage, with dual access.
Acorn Cottage delivers both space and style in a charming Wolds setting, ideal for those seeking a peaceful village lifestyle without compromise.
Location - West Lutton is a picturesque village nestled in the heart of the Yorkshire Wolds, offering an idyllic rural lifestyle surrounded by rolling countryside and open views.
With its peaceful setting and strong sense of community, the village appeals to those looking for a quieter pace of life while remaining within easy reach of Malton, Driffield and the East Coast.
West Lutton enjoys the charm of traditional village living with features such as a local church, village hall, and excellent countryside walks on the doorstep. The surrounding area is renowned for its unspoilt landscapes and proximity to the Howardian Hills Area of Outstanding Natural Beauty.
This is a location ideal for families, professionals or downsizers seeking space, fresh air, and a welcoming rural community, while still enjoying the convenience of nearby market towns and access routes further afield.
Hallway - 1.74 x 5.69 (5'8" x 18'8") -
Living Room - 3.63 x 6.79 (11'10" x 22'3") -
Dining Room/Snug - 3.63 x 3.07 (11'10" x 10'0") -
Kitchen - 3.63 x 4.55 (11'10" x 14'11") -
Dining Area - 5.1 x 2.55 (16'8" x 8'4") -
Utility Room - 2.59 x 1.57 (8'5" x 5'1") -
Guest Cloakroom - 1.77 x 0.96 (5'9" x 3'1") -
Landing - 5.55 x 0.93 (18'2" x 3'0") -
Bedroom One - 3.79 x 3.84 (12'5" x 12'7") -
Ensuite One - 1.73 x 1.98 (5'8" x 6'5") -
Bedroom Two - 3.61 x 3.06 (11'10" x 10'0") -
Ensuite Two - 1.83 x 2.01 (6'0" x 6'7") -
Bedroom Three - 3.61 x 3.01 (11'10" x 9'10") -
Bedroom Four - 3.62 x 2.96 (11'10" x 9'8") -
Office - 3.64 x 2.73 (11'11" x 8'11") -
Family Bathroom - 2.68 x 2.55 (8'9" x 8'4") -
Epc Rating D -
Council Tax Band F -
Property Ref: 324579_34080364
Similar Properties
Acorn Cottage, West Lutton, Malton, YO17 8TA
5 Bedroom Detached House | Guide Price £565,000
Acorn Cottage is an exceptional five-bedroom detached home, beautifully positioned in the peaceful village of West Lutto...
Hambelton House, 4 Field View Close, Ampleforth, York,YO62 4EL
4 Bedroom Detached House | £550,000
Hambleton House is a stylish four bedroom detached home located on this quiet exclusive development in the sought after...
13 Maiden Greve, Malton, YO17 7BE
3 Bedroom Detached Bungalow | Guide Price £550,000
Individually Designed Three-Bedroom Detached Bungalow on an Exceptional Corner Plot – Built by Renowned Local Builder Wi...
2, The Courtyard, Wilton, YO18 7JY
4 Bedroom House | Guide Price £595,000
Unit Two, The Courtyard, Wilton - A Striking Contemporary Barn Conversion in a Beautiful Rural SettingUnit Two is the la...
2, The Courtyard, Wilton, YO18 7JY
4 Bedroom House | Guide Price £595,000
Unit Two, The Courtyard, Wilton – A Striking Contemporary Barn Conversion in a Beautiful Rural SettingUnit Two is the la...
Church Cottage, Scrayingham, North Yorkshire, YO41 1JD
5 Bedroom Detached House | Guide Price £645,000
Church Cottage is a detached charming family home dating back to the 1800's set within this idyllic village location. Ha...
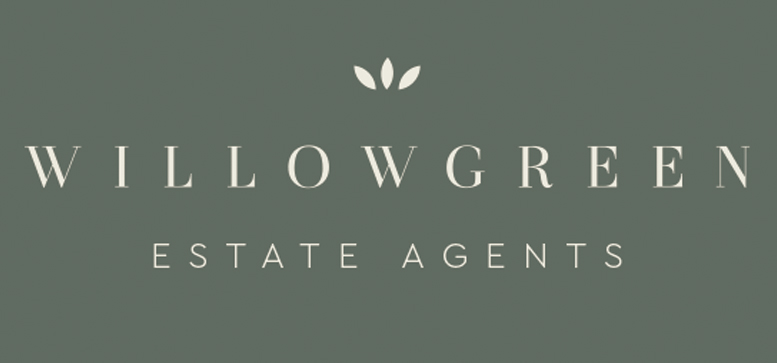
Willowgreen Estate Agents (Malton)
Malton, North Yorkshire, YO17 7LY
How much is your home worth?
Use our short form to request a valuation of your property.
Request a Valuation
