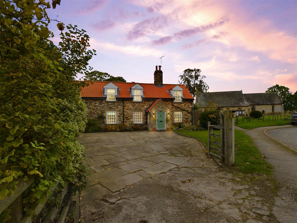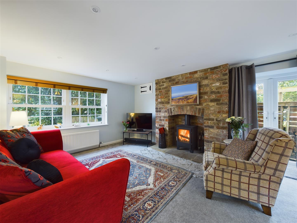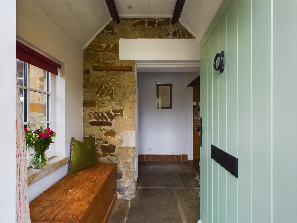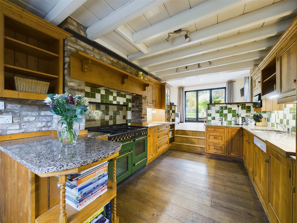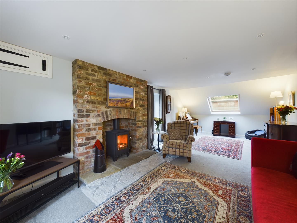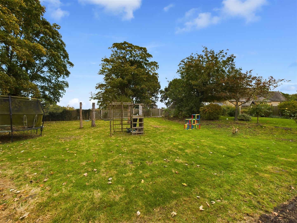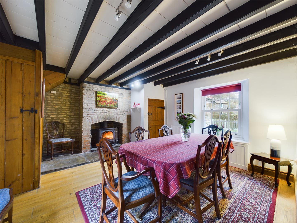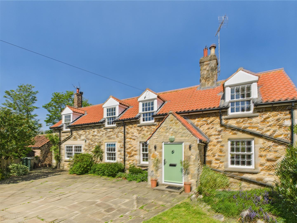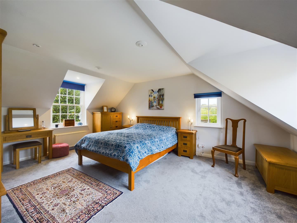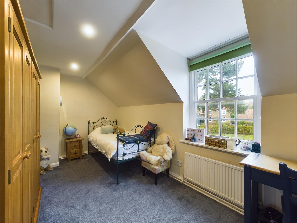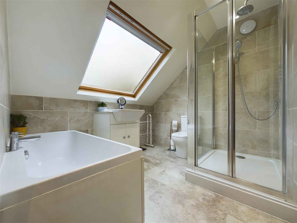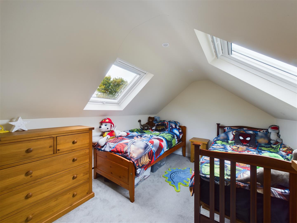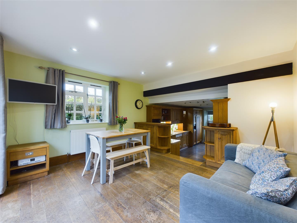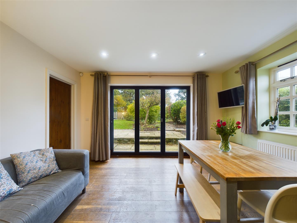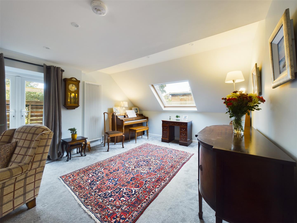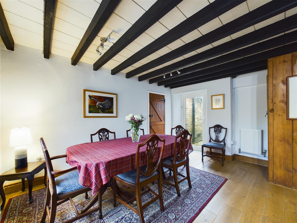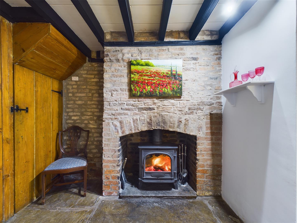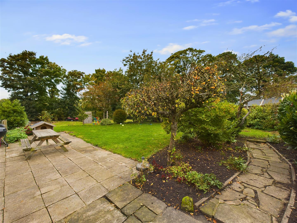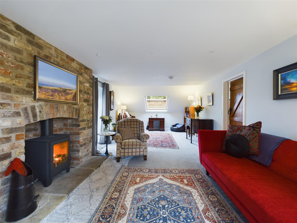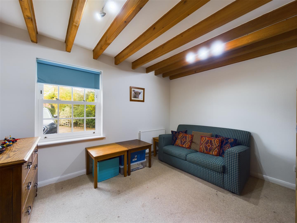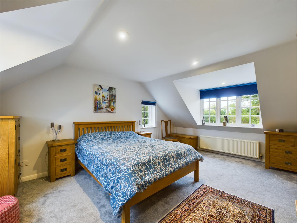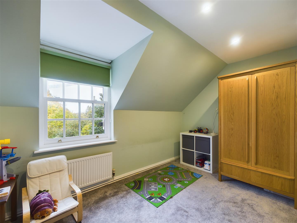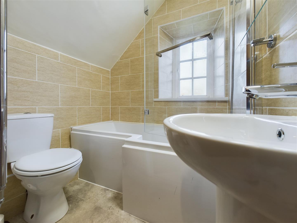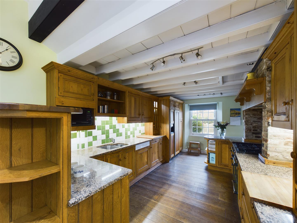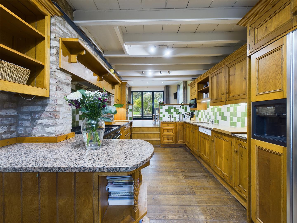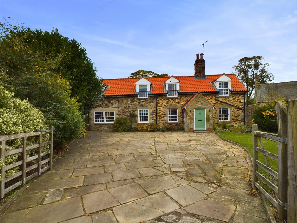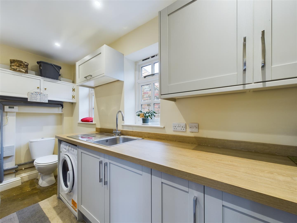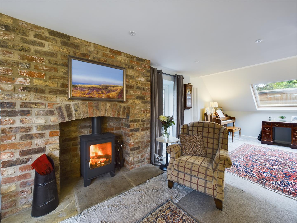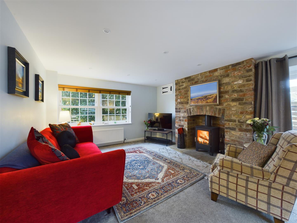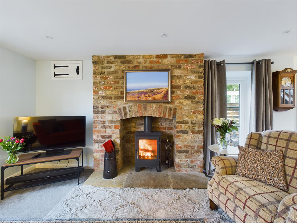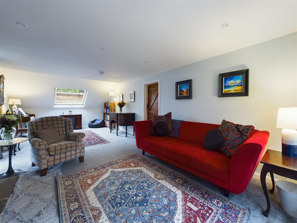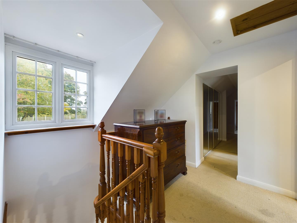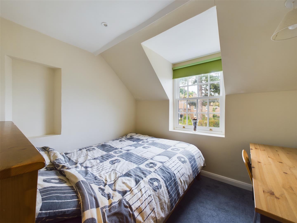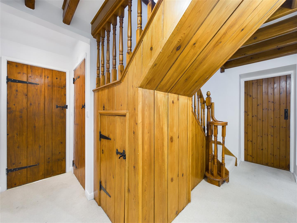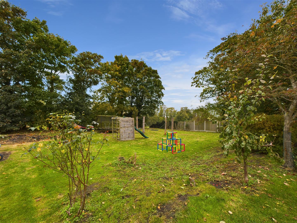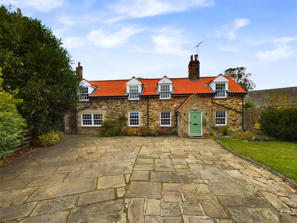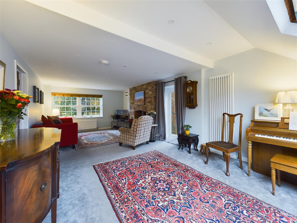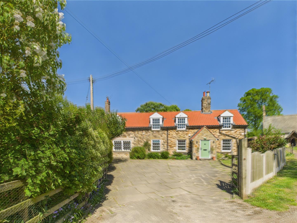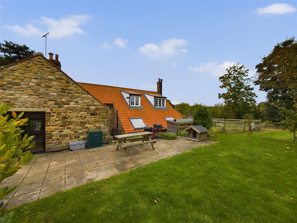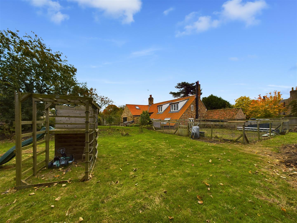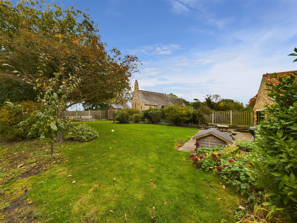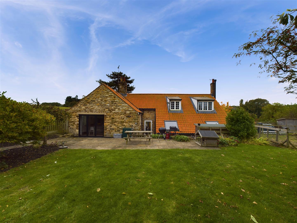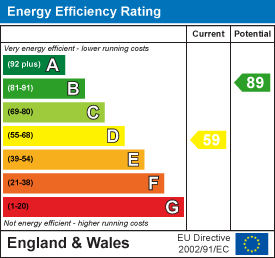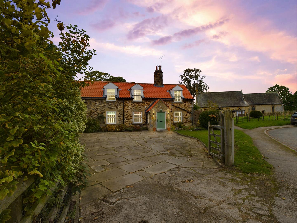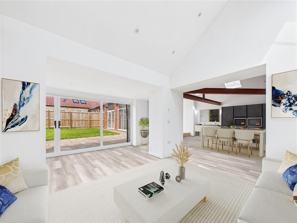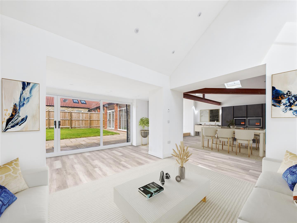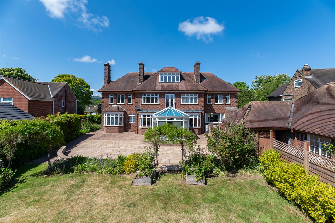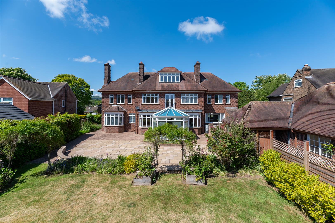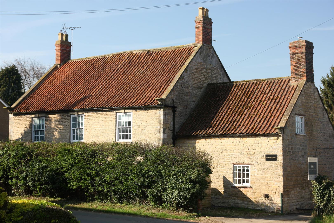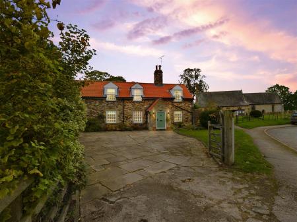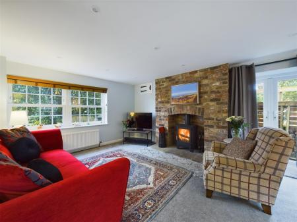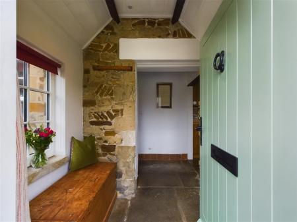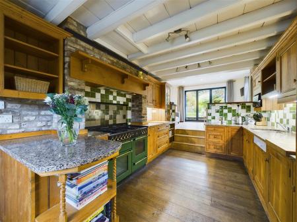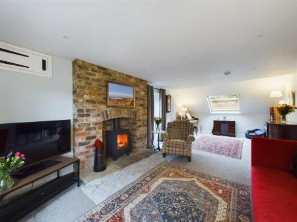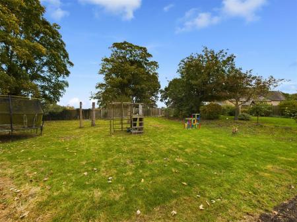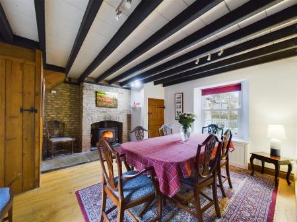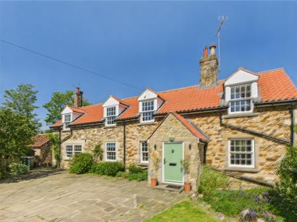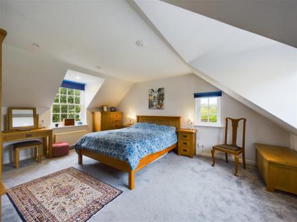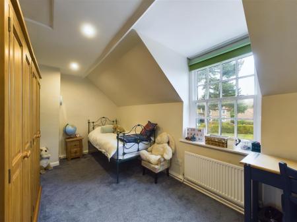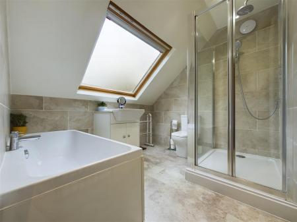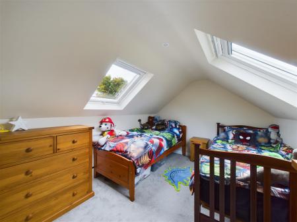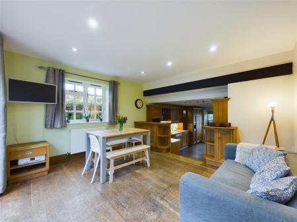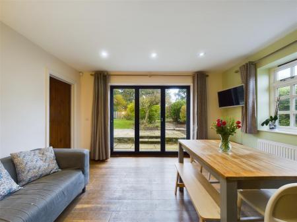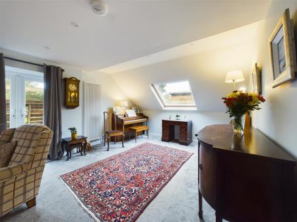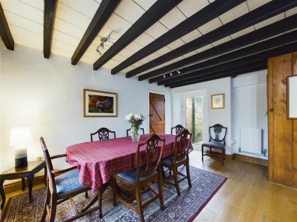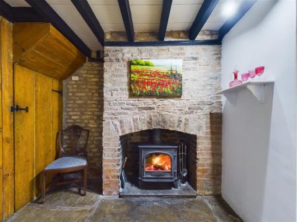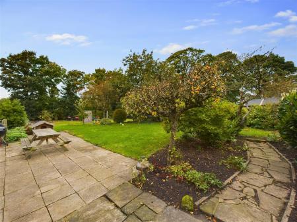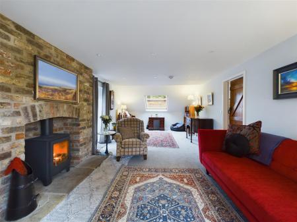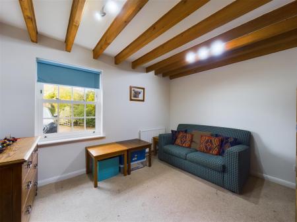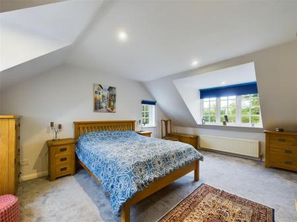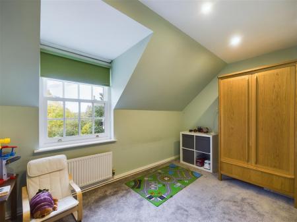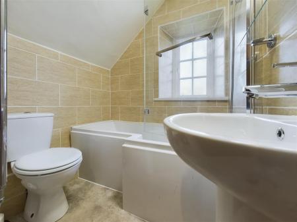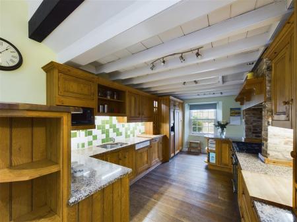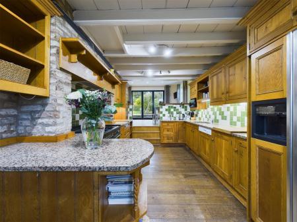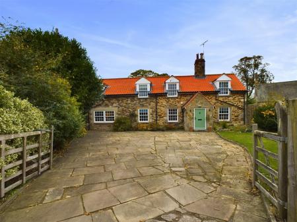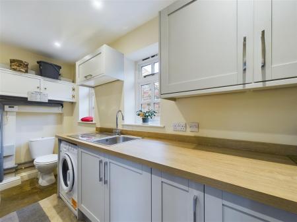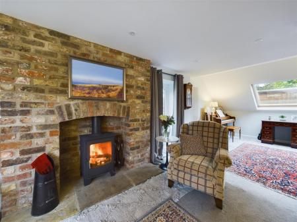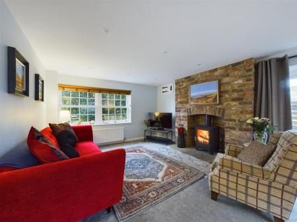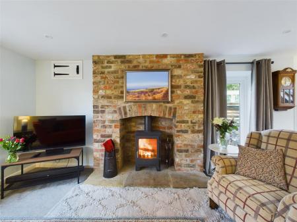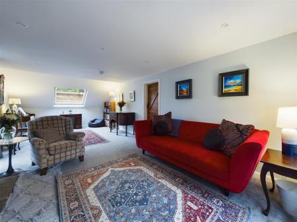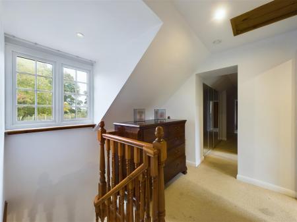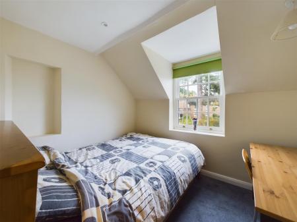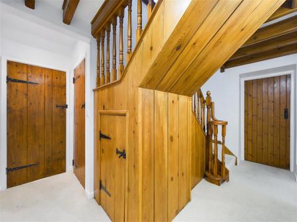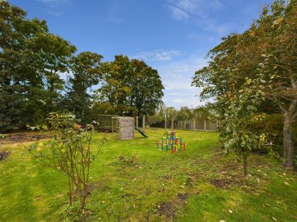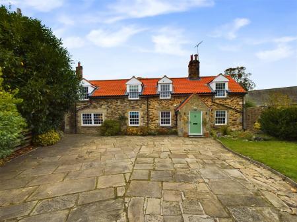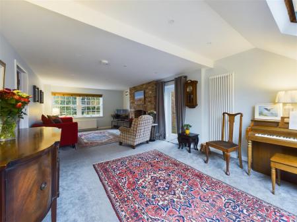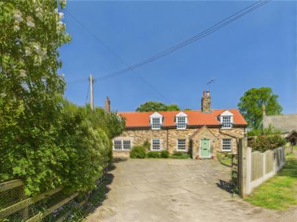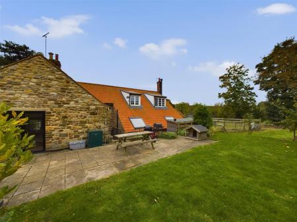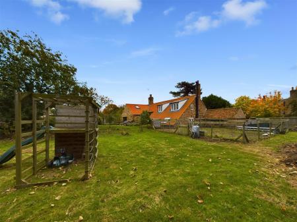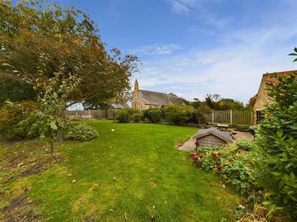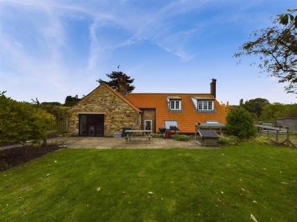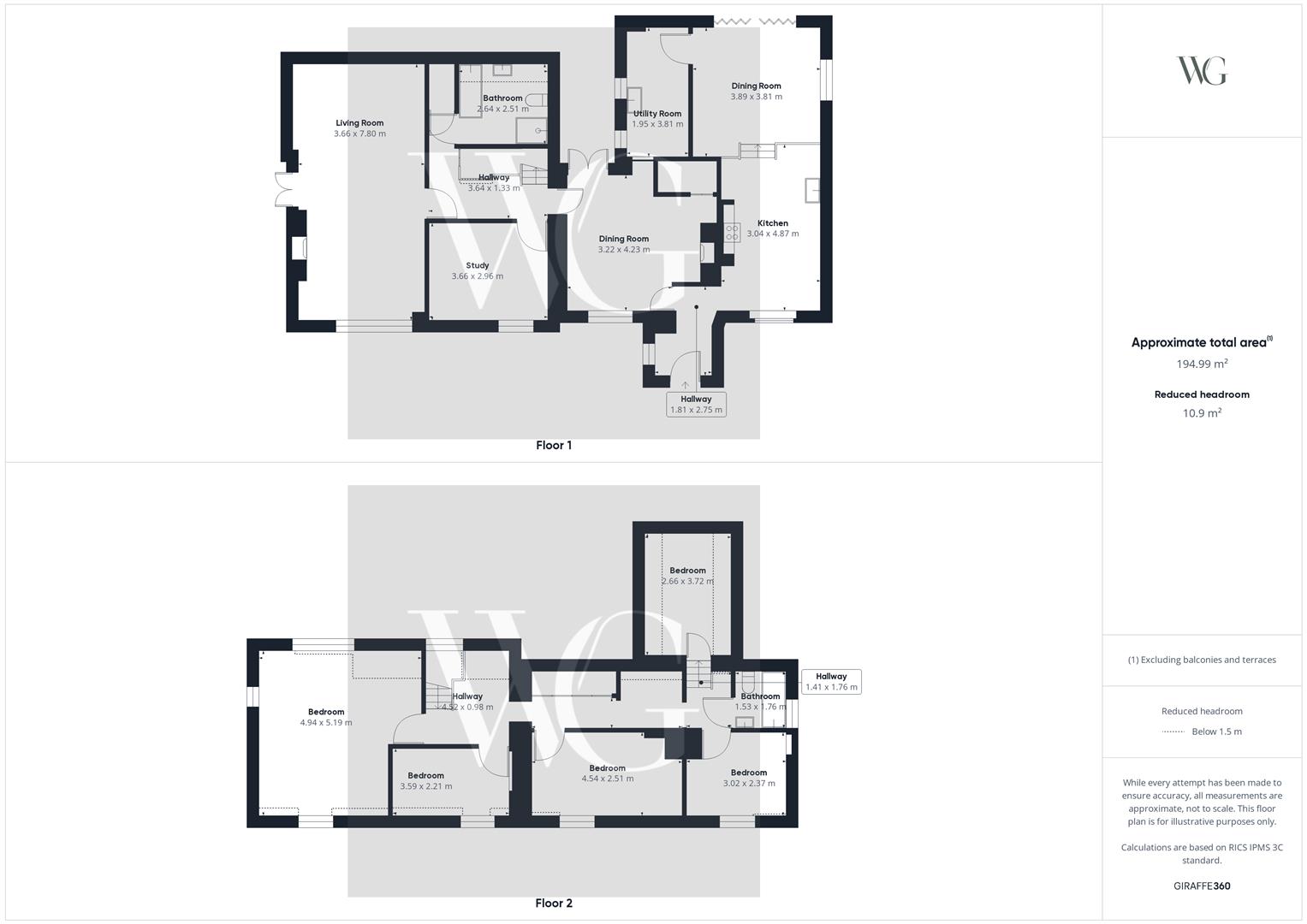- DETACHED STONE BUILT COTTAGE
- IDYILLIC VILLAGE LOCATION
- GROUND FLOOR BATHROOM
- UTILITY ROOM / GUEST WC
- FIVE BEDROOMS
- KITCHEN DINER WITH BI-FOLDS ONTO REAR GARDEN
- FORMAL DINING ROOM WITH LOG BURNING STOVE
5 Bedroom Detached House for sale in Scrayingham, York
Church Cottage is a detached charming family home dating back to the 1800's set within this idyllic village location. Having under gone a vast scope of works by the current owners including: roof, double glazed windows, rewire, heating and pressure water system.
This period home occupies a desirable plot set within 1/3 acre and sits back with no neighbouring properties to the rear. In brief this home comprises, entrance, breakfast country kitchen with dining area and bi-fold doors onto rear garden, utility room/guest WC. There is also a formal dining room with log burner and door to rear, study, open sitting/family room with log burner and dual aspect windows and ground floor bathroom. To the first floor there are five bedrooms and a family bathroom.
Outside, the property has an enclosed rear garden which is mainly laid to lawn with a range of trees and shrub borders, patio area, sheds with power and side access. To the front of the property there is driveway parking for multiple vehicles.
Scrayingham is a peaceful, rural village located amidst the attractive scenery of the Aldby Park estate; it is only 3 miles from Stamford Bridge which offers a variety of local amenities and public transport (including regular bus service, shops and restaurants). It is in the catchment area for the well-regarded Leavening Primary School as well as several Independent schools (Pocklington school and Terrington Preparatory). Further facilities can be found in the nearby market towns of Malton and Pocklington, both around 8 miles distant. The historic Minster city of York is only 10 miles away where the mainline Railway station provides regular services across the country.
EPC Rating D
Entrance - 1.81m x 2.75m (5'11" x 9'0") - Window to side aspect, stone flooring.
Kitchen - 3.04m x 4.87m (9'11" x 15'11") - Window to front aspect, oak wood flooring, beamed ceiling, range of oak wall and base units with granite work tops, range gas cooker, integrated fridge/freezer, integrated dishwasher, tiled splash back and steps to dining area.
Dining Area - 3.89m x 3.81m (12'9" x 12'5") - Window to side aspect, bi-fold doors to rear aspect, wood flooring, power points and radiators.
Utility Room/ Guest Cloakroom - 1.95m x 3.81m (6'4" x 12'5" ) - Windows to side aspect, range of wall and base units with sink, space for washing machine, extractor fan and stone flooring.
Dining Room - 3.22m x 4.23m (10'6" x 13'10") - Window to front aspect, door to rear aspect, beamed ceiling, wood burner with brick surround, storage cupboard, radiators and power points.
Rear Hall - 3.64m x 1.33m (11'11" x 4'4") - Radiator, understairs storage cupboard, storage cupboard and power points.
Ground Floor Bathroom - 2.64m x 2.51m (8'7" x 8'2" ) - Velux window to rear aspect, bath, shower, low flush WC, sink with vanity and radiator
Sitting Room - 3.66m x 7.80m (12'0" x 25'7" ) - Windows to front, door to side aspect, Velux to rear, log burning stove, power points and radiators.
Study - 3.66m x (12'0" x ) - Window to side, radiator and power points.
First Floor Landing - Velux window to rear, fitted wardrobes, power points and radiator.
Bedroom One - 4.94m x 5.19m (16'2" x 17'0") - Window to front side and rear aspect, power points, radiators.
Bedroom Two - 4.54m x 2.51m (14'10" x 8'2") - Window to front aspect, power points, radiator.
Bedroom Three - 3.59m x 2.21m (11'9" x 7'3" ) - Window to front aspect, power points, radiator.
Bedroom Four - 3.02m x 2.37m (9'10" x 7'9" ) - Velux windows to side aspect, power points, radiator.
Bedroom Five - 2.66m x 3.72m (8'8" x 12'2" ) - Window to front aspect, power points, radiator.
Bathroom - 1.53m x 1.76m (5'0" x 5'9" ) - Window to side aspect, fully tiled panel enclosed bath with overhead shower, low flush WC, hand wash basin with pedestal, heated towel rail, extractor fan.
Outside - Outside, the property has an enclosed rear garden which is mainly laid to lawn with a range of trees and shrub borders, patio area, sheds with power and side access. To the front of the property there is driveway parking for multiple vehicles.
Services - Oil fired central heating, septic tank, LPG gas cylinder for Range cooker.
Property Ref: 324579_33450465
Similar Properties
Church Cottage, Scrayingham, North Yorkshire, YO41 1JD
5 Bedroom Detached House | Guide Price £645,000
Church Cottage is a detached charming family home dating back to the 1800's set within this idyllic village location. Ha...
2, The Courtyard, Wilton, YO18 7JY
4 Bedroom House | Guide Price £595,000
Unit Two, The Courtyard, Wilton – A Striking Contemporary Barn Conversion in a Beautiful Rural SettingUnit Two is the la...
2, The Courtyard, Wilton, YO18 7JY
4 Bedroom House | Guide Price £595,000
Unit Two, The Courtyard, Wilton - A Striking Contemporary Barn Conversion in a Beautiful Rural SettingUnit Two is the la...
6 Bedroom House | £650,000
Stunning Six-Bedroom Detached Family Home in Sought-After NewbyThis exceptional detached property offers versatile accom...
6 Bedroom House | £650,000
Stunning Six-Bedroom Detached Family Home in Sought-After NewbyThis exceptional detached property offers versatile accom...
Manor Farm Main Street, Westow, North Yorkshire, YO60 7NE
5 Bedroom Detached House | Guide Price £695,000
Manor Farm is a beautiful five bedroom grade II listed family home located in the highly regarded village location of We...
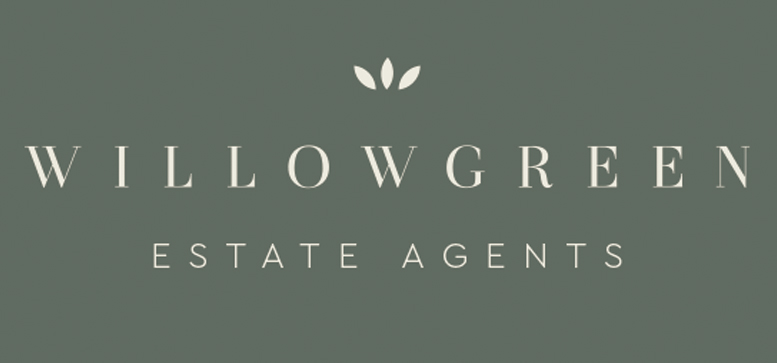
Willowgreen Estate Agents (Malton)
Malton, North Yorkshire, YO17 7LY
How much is your home worth?
Use our short form to request a valuation of your property.
Request a Valuation
