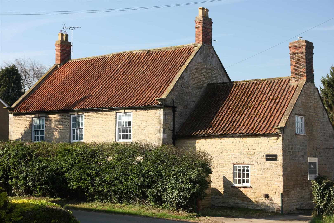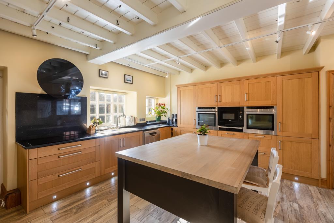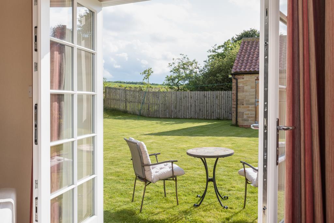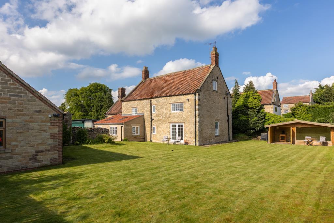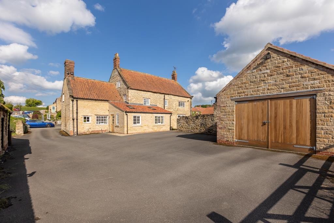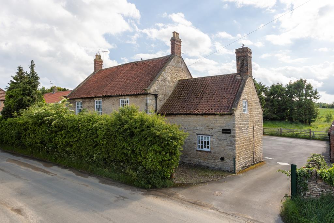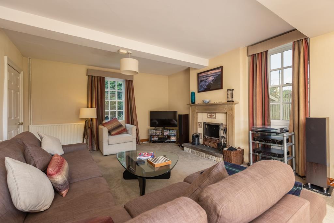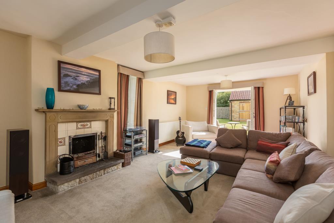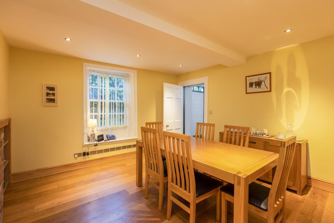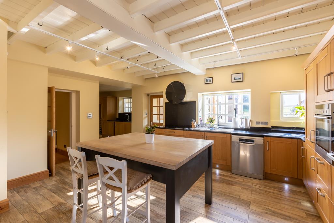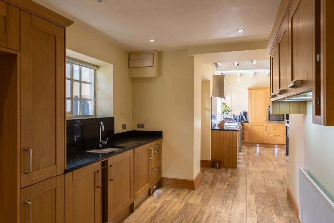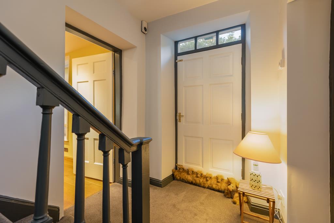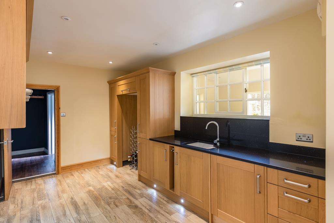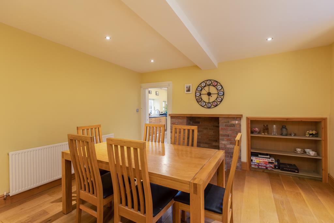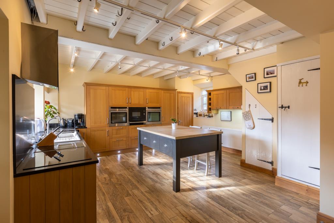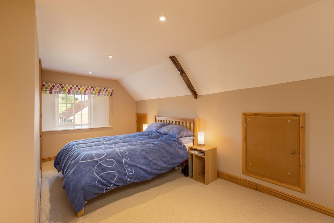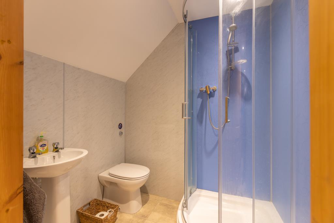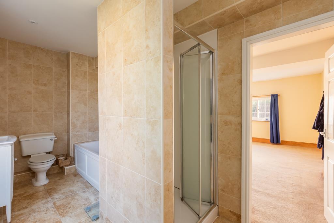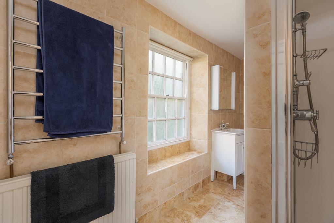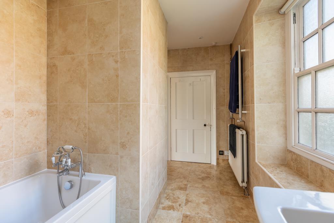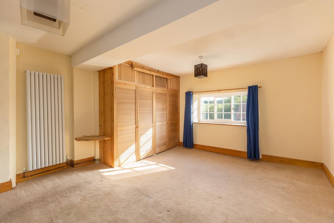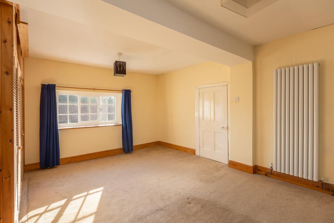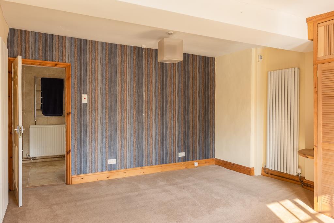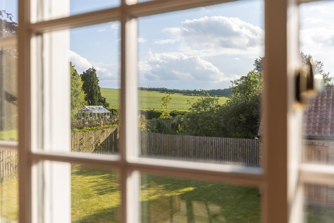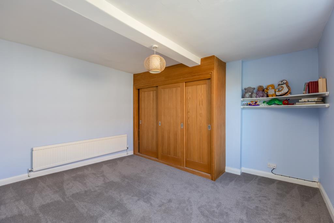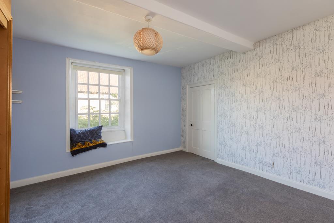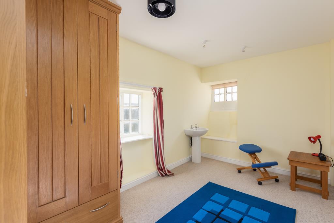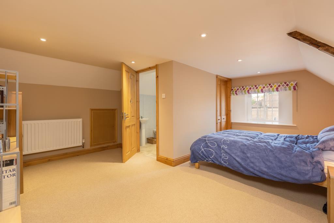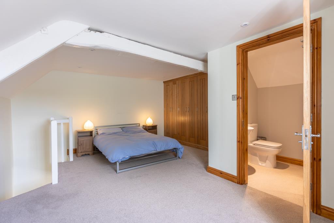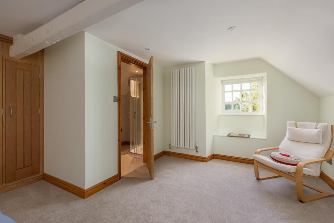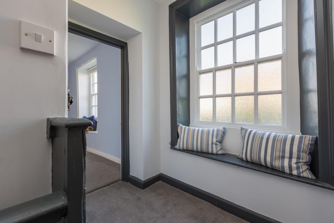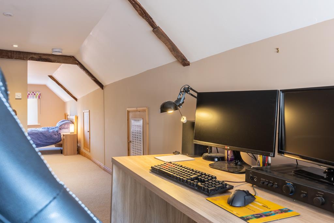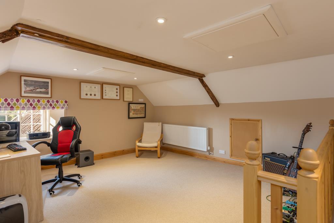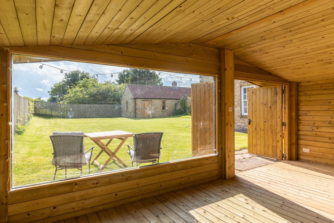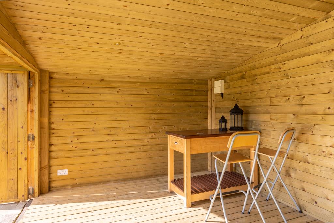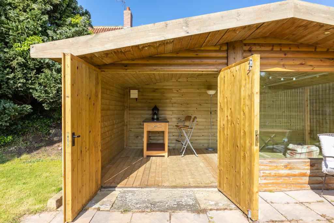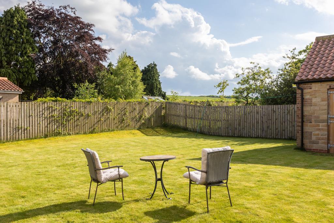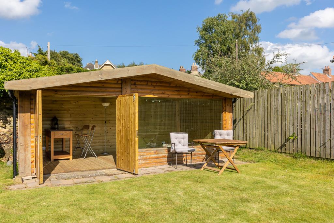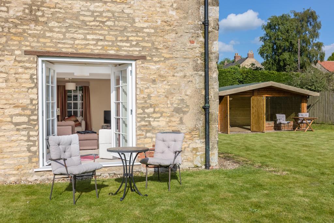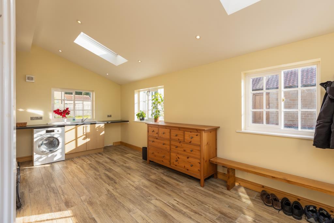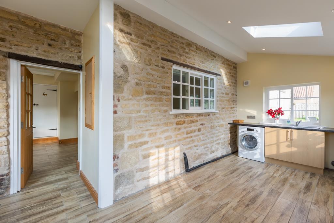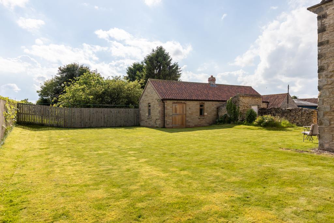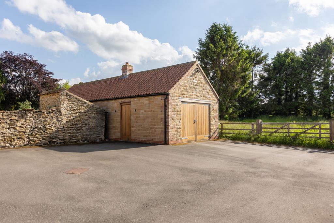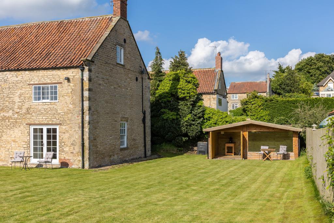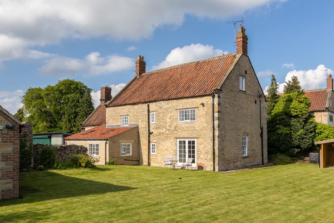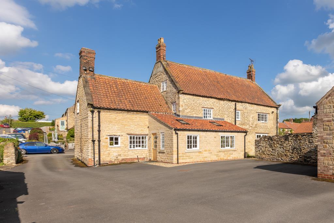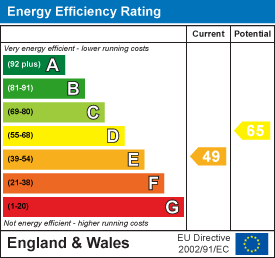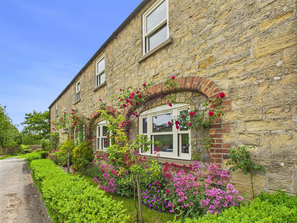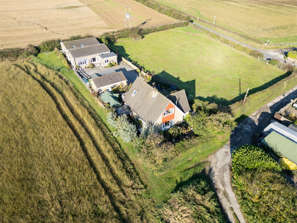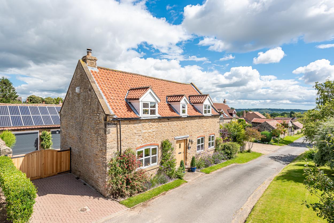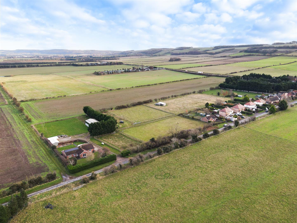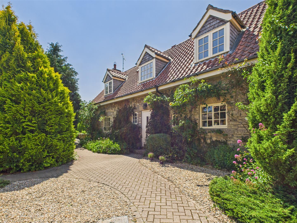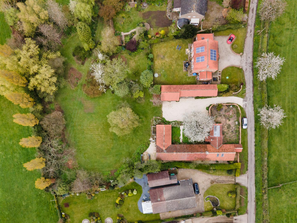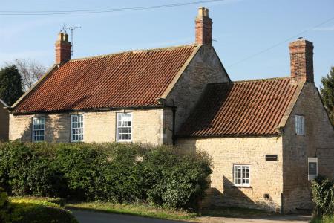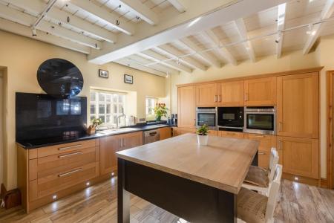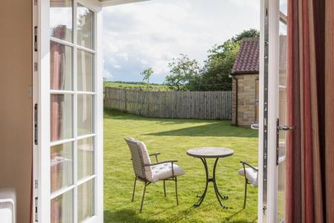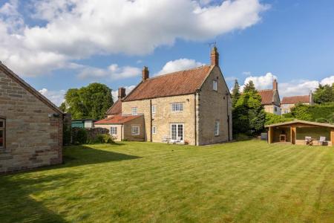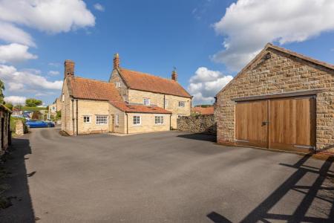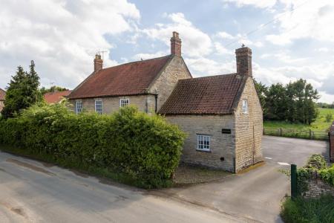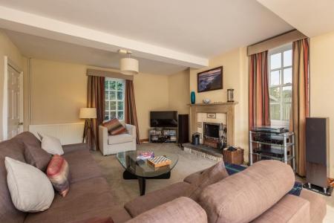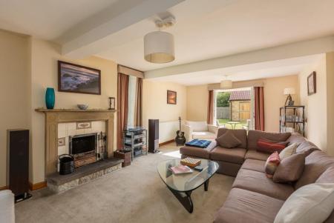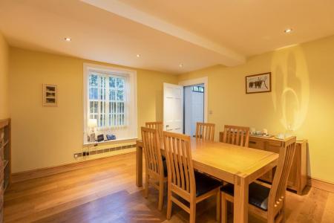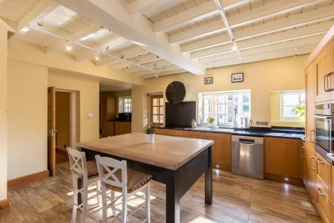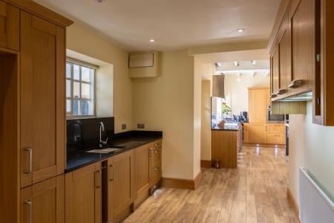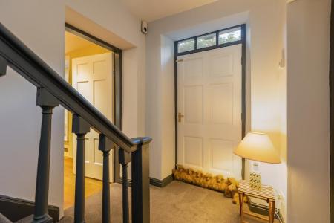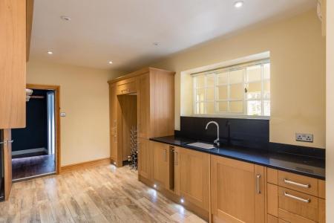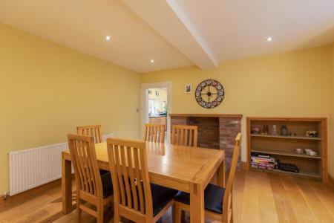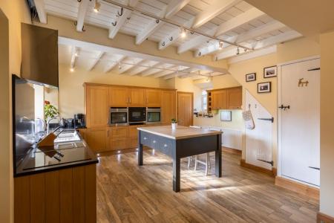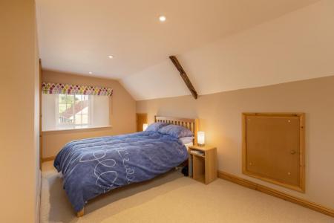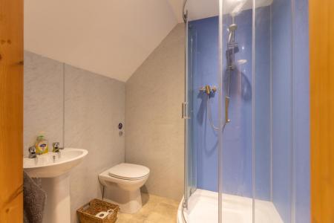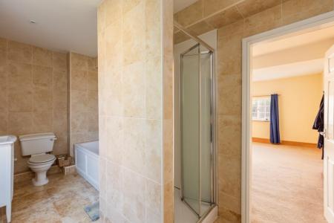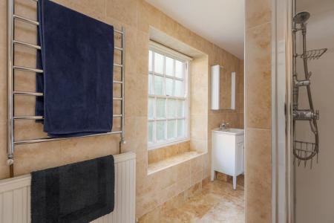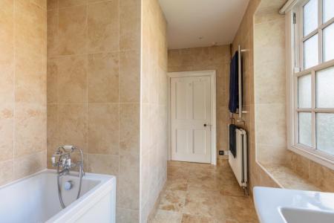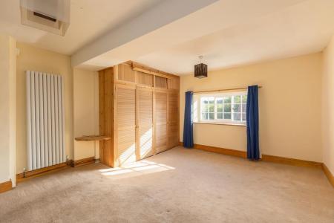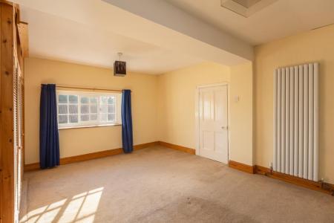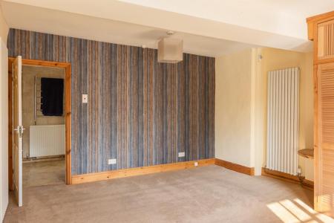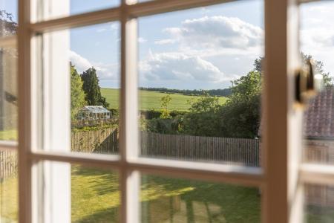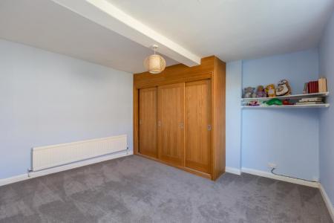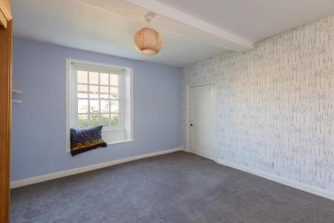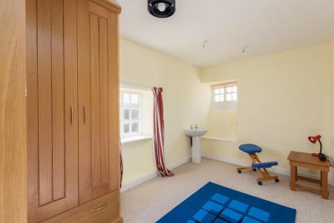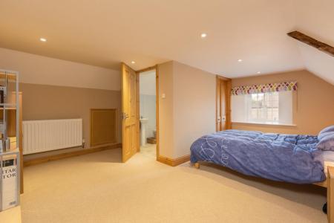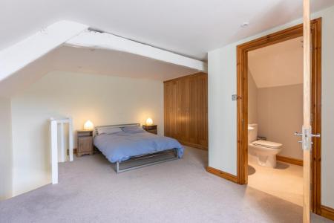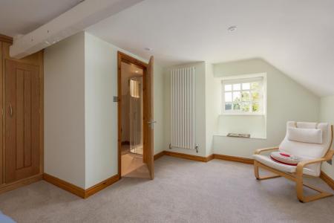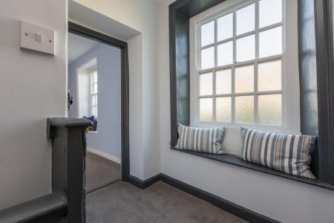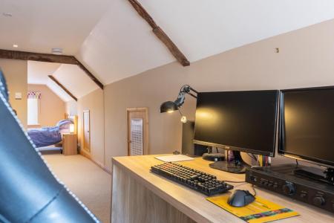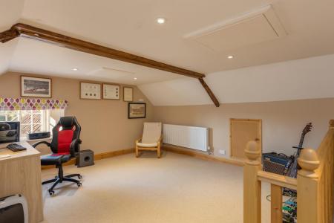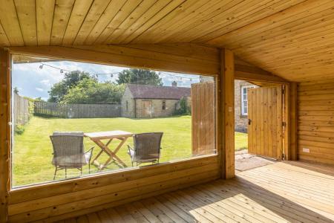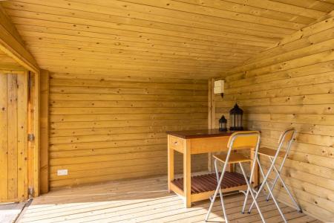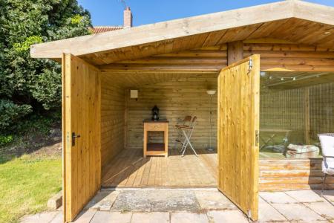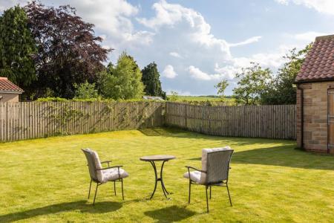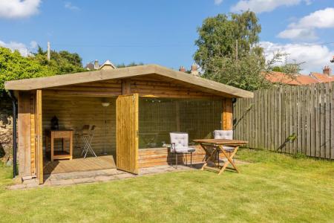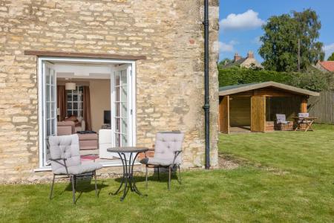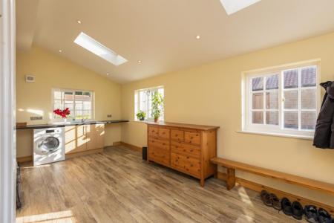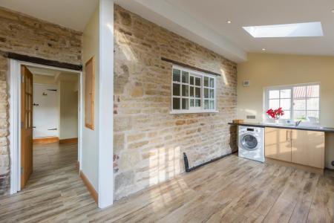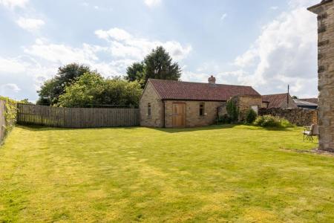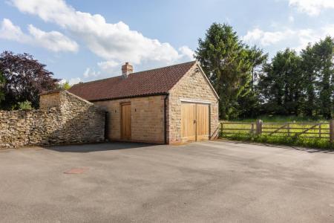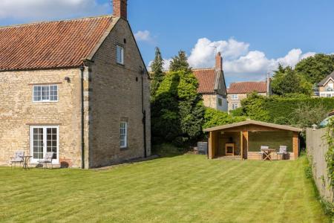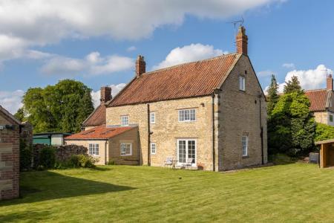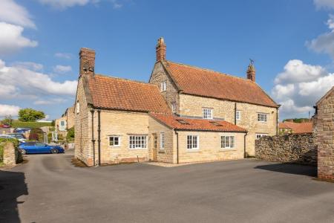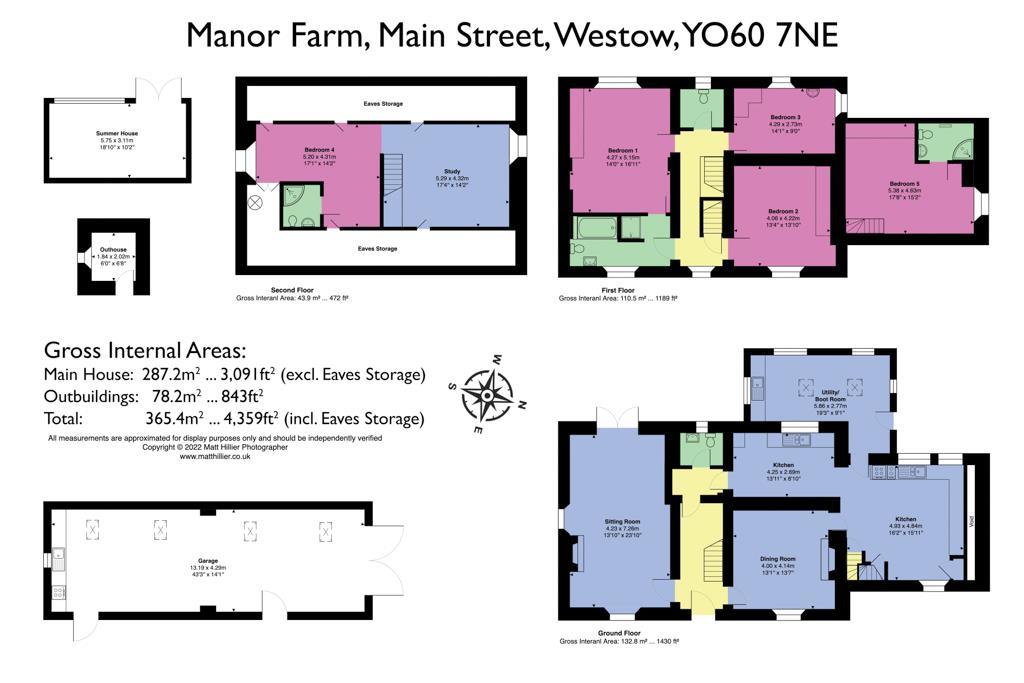- NO ONWARD CHAIN
- DETACHED FAMILY HOME
- FIVE DOUBLE BEDROOMS
- THREE EN SUITE BATHROOMS
5 Bedroom Detached House for sale in Westow, York
ENTRANCE HALLWAY
GUEST CLOAKROOM
Window to rear aspect, White suite with low flush W/C, wash hand basin, laminate floor.
SITTING ROOM
Window to front and side aspect and French doors opening onto the rear garden. Central open grate fireplace with slate tiled hearth and tiled surround, power points, TV point, radiator.
DINING ROOM
Window to front aspect, oak style laminate floor, inset spotlights to the ceiling, power points, radiator.
BREAKFAST/KITCHEN
Window to rear aspect, modern range of wall and base units with quartz work tops, sink with mixer taps, plumbing for a dishwasher, integral electric double oven, microwave with plate warming tray, induction hob with extractor fan, integrated, full height fridge/freezer, wooden beams painted white, engineered wooden flooring, underfloor heating, power points, radiator.
REAR PORCH/UTILITY
Window to rear aspect, used as a utility room with power points and plumbing for a washing machine and space for tumble dryer.
FIRST FLOOR LANDING
MASTER BEDROOM
Window to rear aspect, high ceilings, fitted wardrobes, vertical radiator, power points.
BATHROOM
The Jack & Jill style bathroom has lockable doors from the main bedroom and also the landing area. With a white three piece suite comprise; bath, walk in shower, wash hand basin, low level W/C, fully tiled walls and floor, heated towel rail.
BEDROOM TWO
Window to front aspect, high ceilings, fitted wardrobes, power points, radiator.
BEDROOM THREE
Window to side and rear aspect, high ceilings, fitted wardrobes, wash hand basin, power points, radiator.
BEDROOM FIVE
Window to side aspect, high ceilings, fitted wardrobes, power points, radiator.
EN-SUITE
White three piece suite comprise; Shower cubicle, low level W/C, wash hand basin and vinyl flooring.
SECOND FLOOR LANDING
BEDROOM FOUR
Double bedroom in the loft space has vaulted ceiling, storage into the eaves and a window to the side elevation, door leading to;
EN-SUITE
White three piece suite comprise; Shower cubicle, low level W/C, wash hand basin and vinyl flooring.
OFFICE
Window to side a aspect with storage in the eaves, power points, radiator.
OUTSIDE
Turning off the road onto the driveway leads through past the house to a large parking area to the rear in turn leading to a stone built garage. The rear garden is set to lawn which continues round the side and to the front garden which is surrounded by a mixture of mature hedges and fence to the perimeter. A wooden summer house sits in the corner of the garden, positioned to catch the sun.
GARAGE
SERVICES
Boiler and radiators, oil
ADDITINAL NOTES
Notes from vendor regarding access:
There is no general right of access to the yard through our property. There is a provision in the transfer document giving a right of access specifically for maintenance of the adjoining buildings, and another to facilitate the development of those buildings which lapses once the development is complete. Neither of those rights have been exercised during our ownership.
Property Ref: 29709_32893659
Similar Properties
Brook Farm, Ebberston, YO13 9PA
6 Bedroom Detached House | Guide Price £695,000
Brook Farm is a charming and characterful family home, offering both comfort and versatility, complemented by a 2 bedroo...
West End, Welburn, North Yorkshire, YO60 7DX
3 Bedroom Detached House | Guide Price £675,000
Unique Development Opportunity in the Heart of the Howardian Hills lies West End, Welburn, YorkMain House and Two Self-C...
Barn House, South Back Lane, Terrington, York, YO60 6PX
4 Bedroom Detached House | Guide Price £675,000
Barn House, Terrington – A Distinctive Village Home in the Heart of the Howardian HillsTucked away in the picturesque vi...
Ashdale, Carr Lane, East Heslerton, Malton YO17 8RP
4 Bedroom Detached Bungalow | Offers Over £699,000
Ashdale, is a spacious detached, four bedroom rural property positioned within approx. 5.6 acres of land in this idyllic...
The Butts, Brompton By Sawdon, Scarborough
3 Bedroom Detached House | Guide Price £699,000
Butts Farm, The Butts – A Charming Three-Bedroom Detached Home on 1 Acre - No Onward ChainButts Farm is a delightful cha...
The Old School, West Knapton, Malton, North Yorkshire YO17 8JB
4 Bedroom Detached House | Offers Over £760,000
The Old School is a four bedroom former school, enjoying a generous plot, which dates back to the early 1800's and is si...
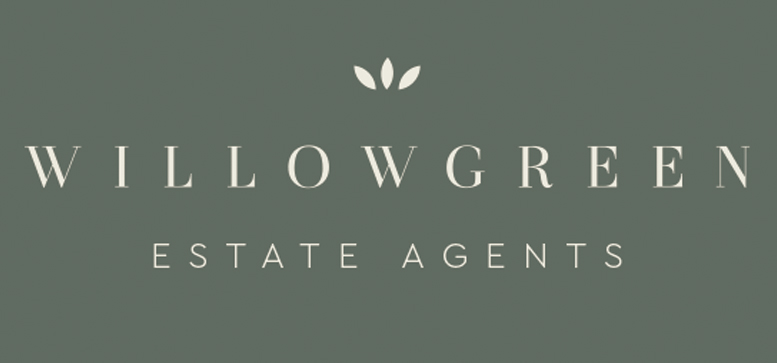
Willowgreen Estate Agents (Malton)
Malton, North Yorkshire, YO17 7LY
How much is your home worth?
Use our short form to request a valuation of your property.
Request a Valuation
