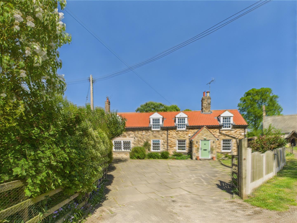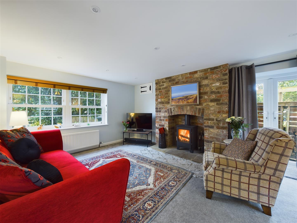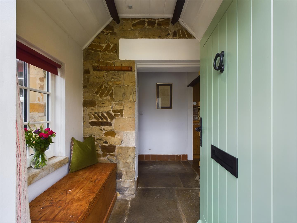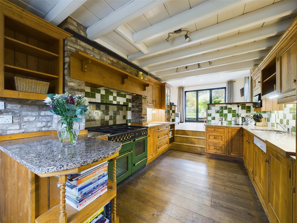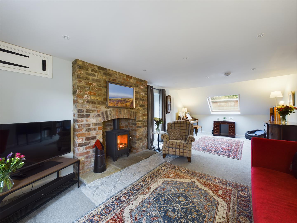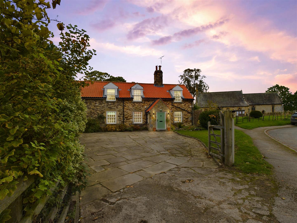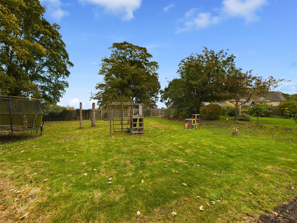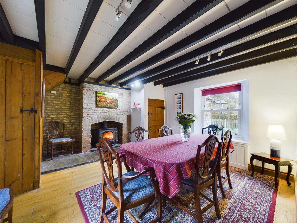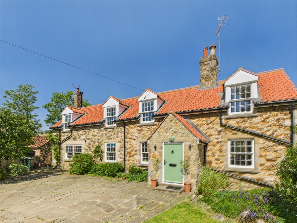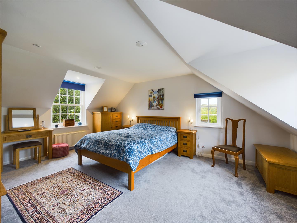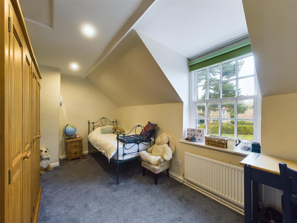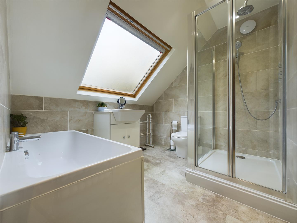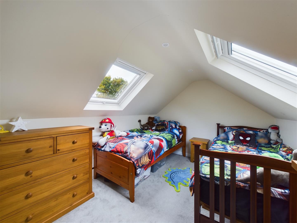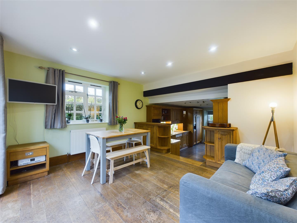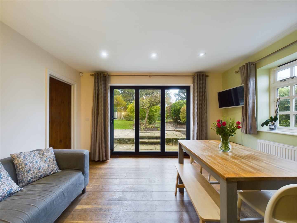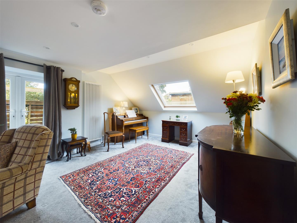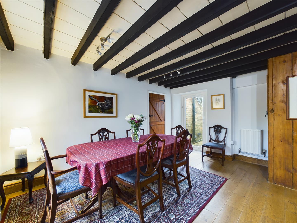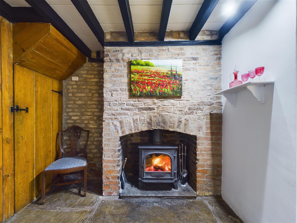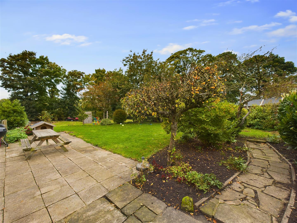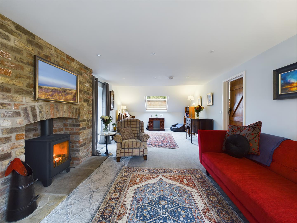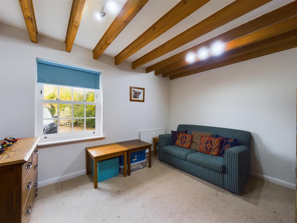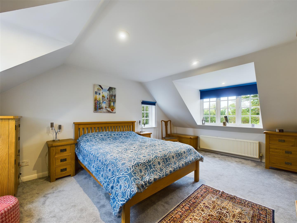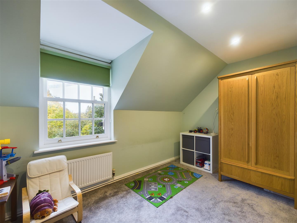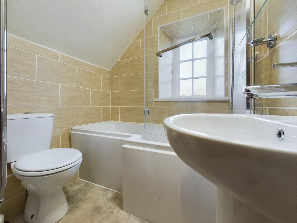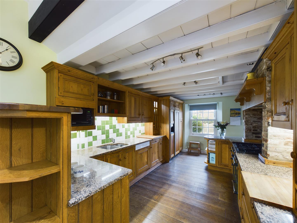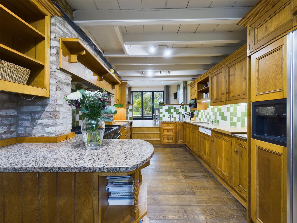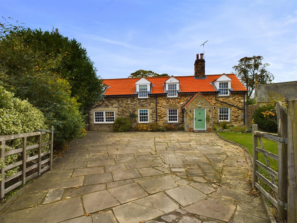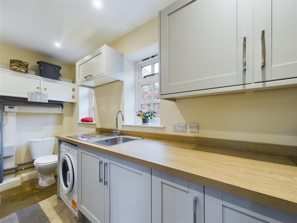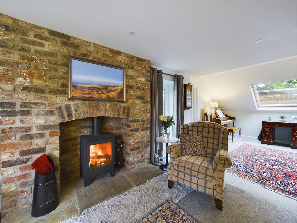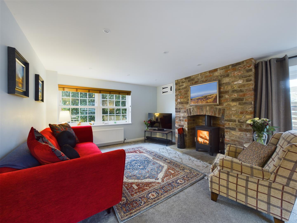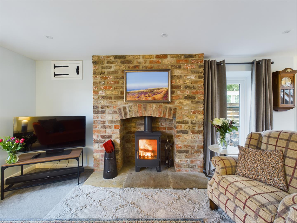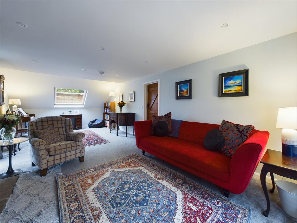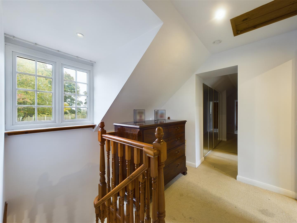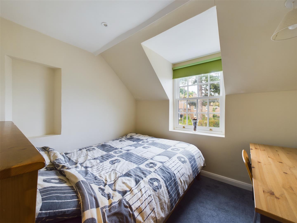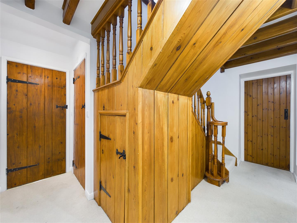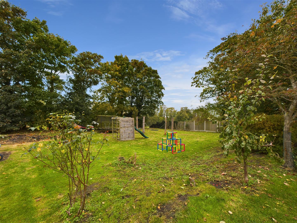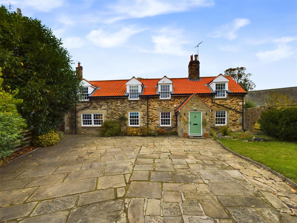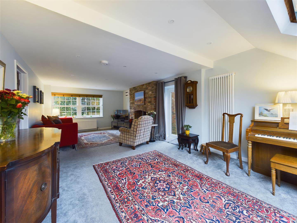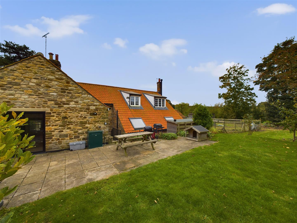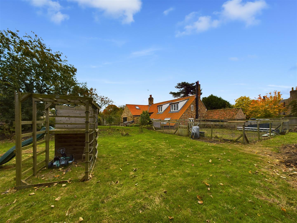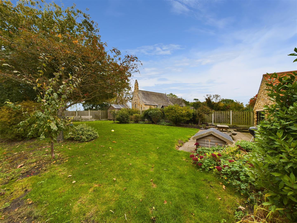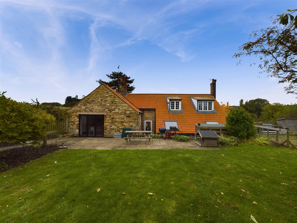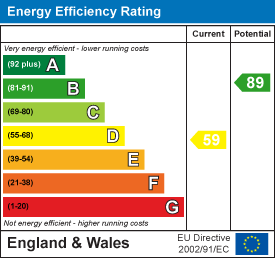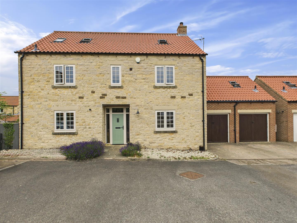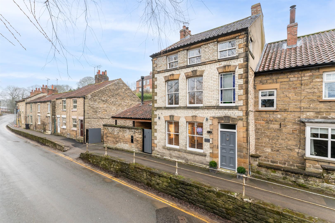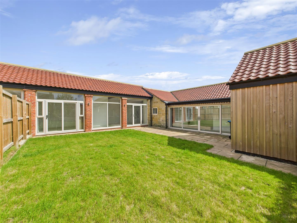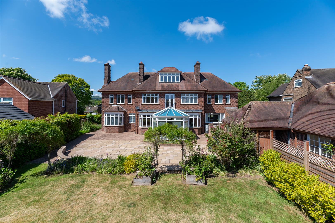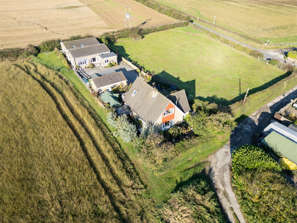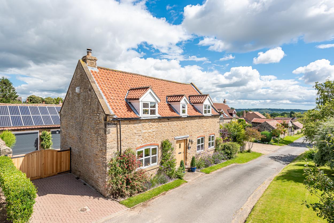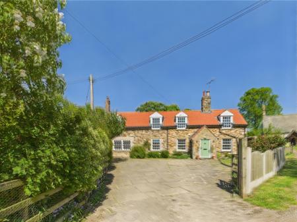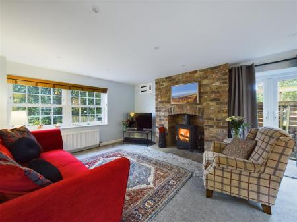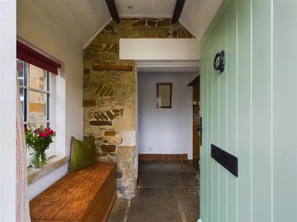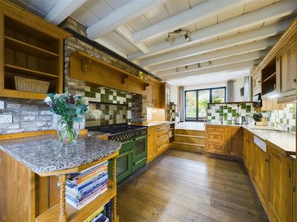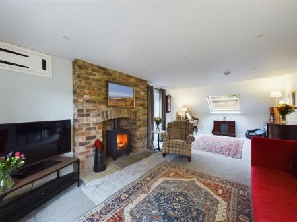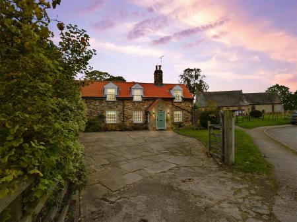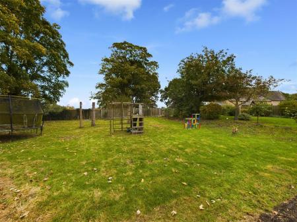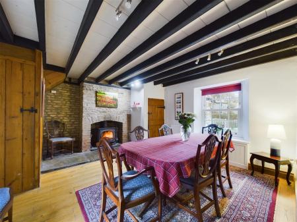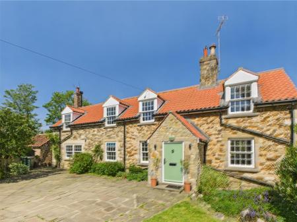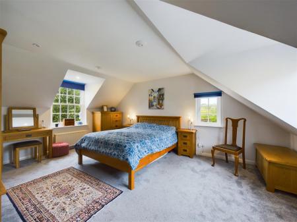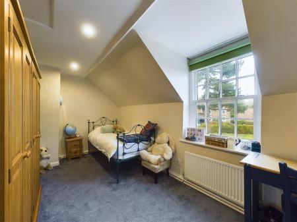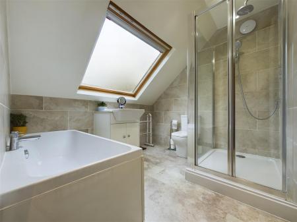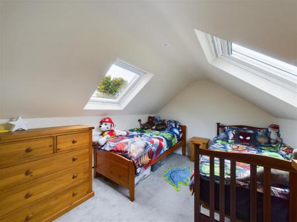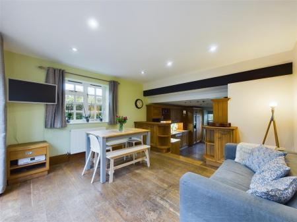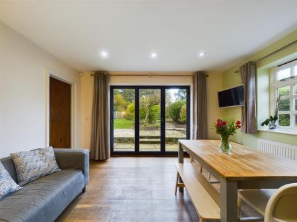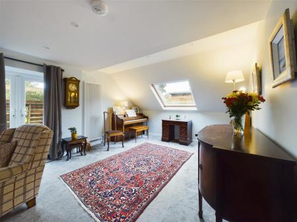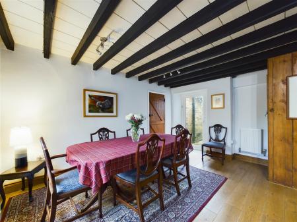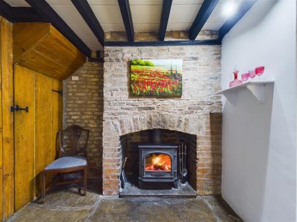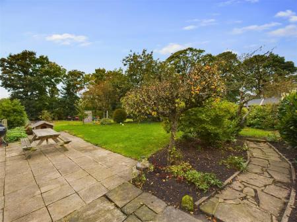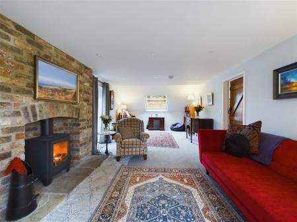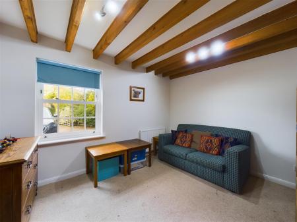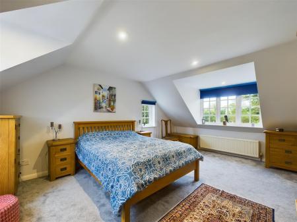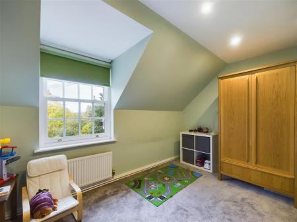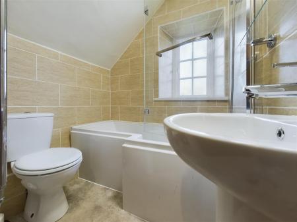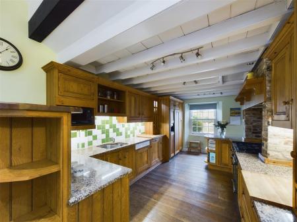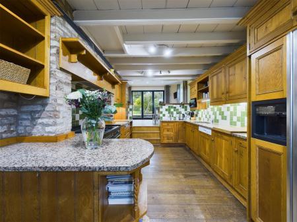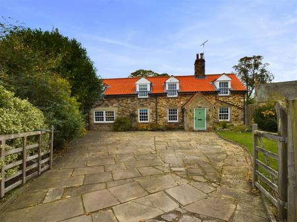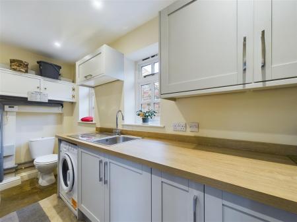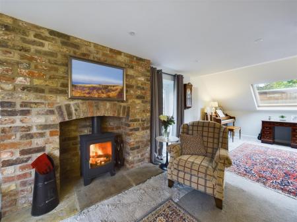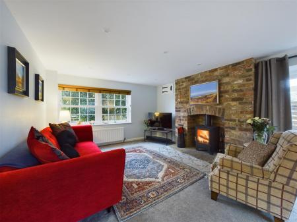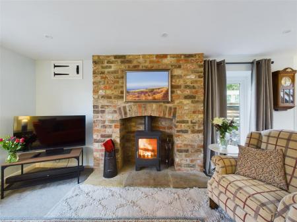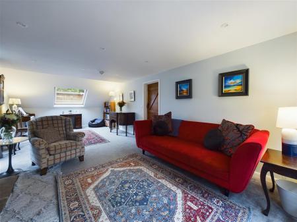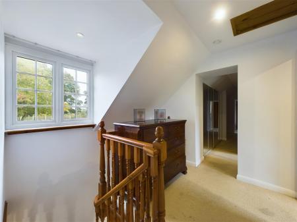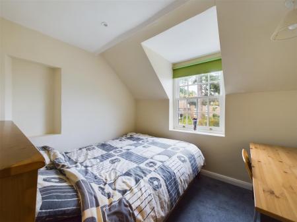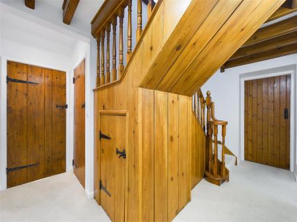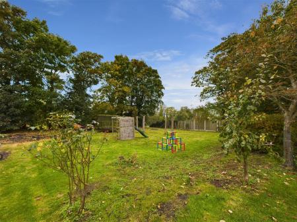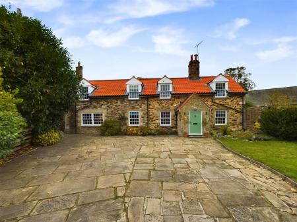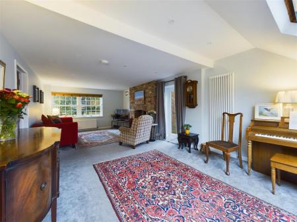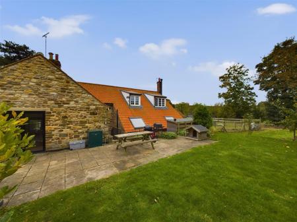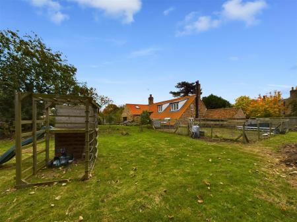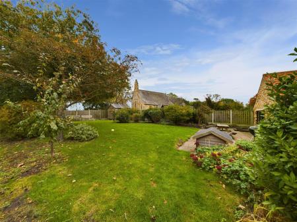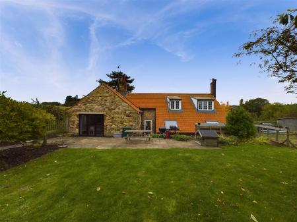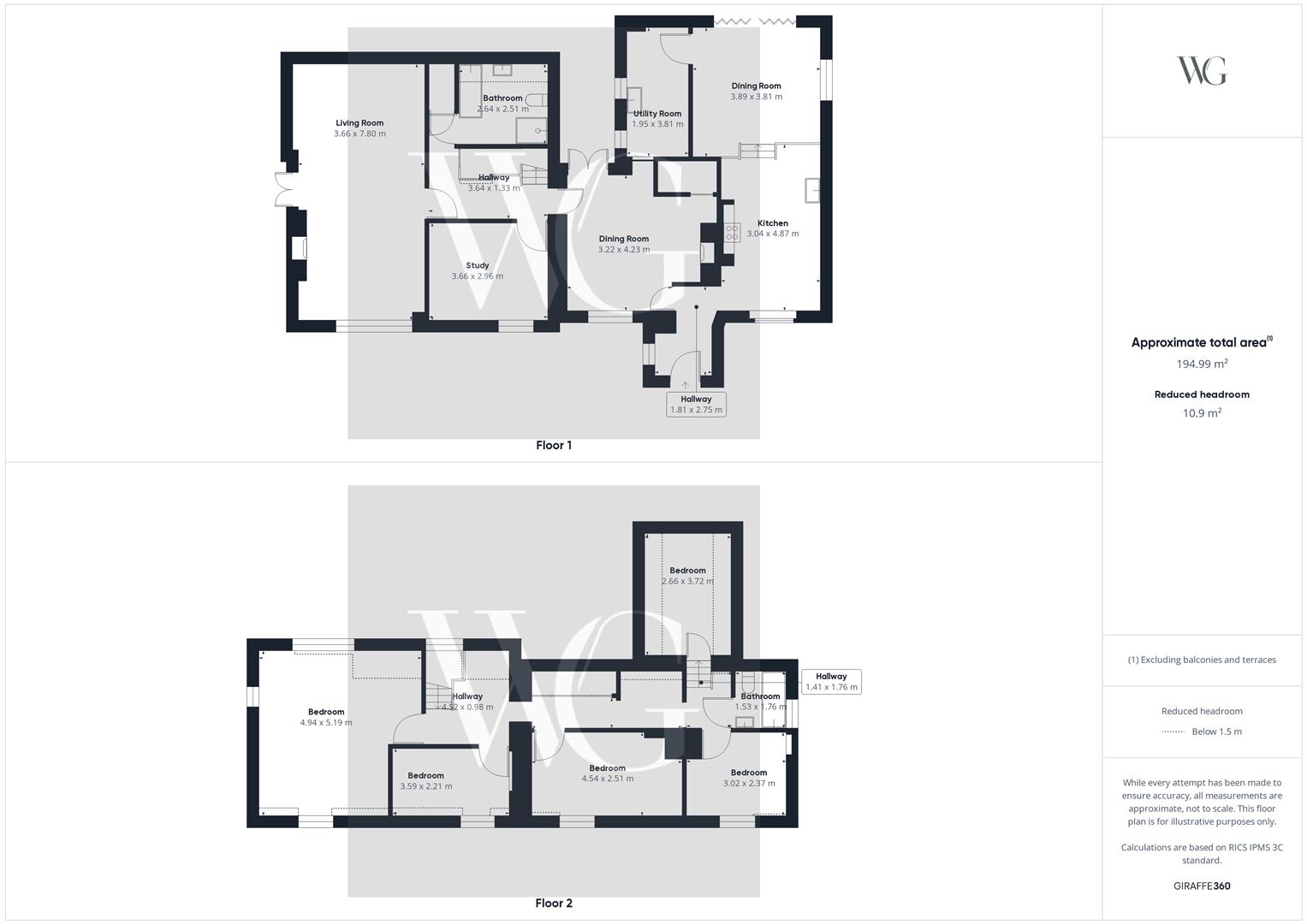- DETACHED STONE BUILT COTTAGE
- IDYILLIC VILLAGE LOCATION
- GROUND FLOOR BATHROOM
- UTILITY ROOM / GUEST WC
- FIVE BEDROOMS
- KITCHEN DINER WITH BI-FOLDS ONTO REAR GARDEN
- FORMAL DINING ROOM WITH LOG BURNING STOVE
5 Bedroom Detached House for sale in Scrayingham, York
ENTRANCE
Window to side aspect, stone flooring.
KITCHEN
Window to front aspect, oak wood flooring, beamed ceiling, range of oak wall and base units with granite work tops, range gas cooker, integrated fridge/freezer, integrated dishwasher, tiled splash back and steps to dining area.
DINING AREA
Window to side aspect, bi-fold doors to rear aspect, wood flooring, power points and radiators.
UTILITY ROOM/ GUEST CLOAKROOM
Windows to side aspect, range of wall and base units with sink, space for washing machine, extractor fan and stone flooring.
DINING ROOM
Window to front aspect, door to rear aspect, beamed ceiling, wood burner with brick surround, storage cupboard, radiators and power points.
REAR HALL
Radiator, understairs storage cupboard, storage cupboard and power points.
GROUND FLOOR BATHROOM
Velux window to rear aspect, bath, shower, low flush WC, sink with vanity and radiator
SITTING ROOM
Windows to front, door to side aspect, Velux to rear, log burning stove, power points and radiators.
STUDY
Window to side, radiator and power points.
FIRST FLOOR LANDING
Velux window to rear, fitted wardrobes, power points and radiator.
BEDROOM ONE
Window to front side and rear aspect, power points, radiators.
BEDROOM TWO
Window to front aspect, power points, radiator.
BEDROOM THREE
Window to front aspect, power points, radiator.
BEDROOM FOUR
Velux windows to side aspect, power points, radiator.
BEDROOM FIVE
Window to front aspect, power points, radiator.
BATHROOM
Window to side aspect, fully tiled panel enclosed bath with overhead shower, low flush WC, hand wash basin with pedestal, heated towel rail, extractor fan.
OUTSIDE
Outside, the property has an enclosed rear garden which is mainly laid to lawn with a range of trees and shrub borders, patio area, sheds with power and side access. To the front of the property there is driveway parking for multiple vehicles.
SERVICES
Oil fired central heating, septic tank, LPG gas cylinder for Range cooker.
Property Ref: 29709_33450465
Similar Properties
15, Pearsons Yard Swinton, YO17 6TF
5 Bedroom Detached House | Guide Price £599,950
An individually designed five-bedroom, three-bathroom detached home, tucked away in a quiet cul-de-sac within the popula...
Rock House, Undercliffe, Pickering, YO18 7BB
4 Bedroom Semi-Detached House | Guide Price £595,000
Rock House is a unique home with accommodation arranged over three floors and a 2 storey barn which could have the abili...
2, The Courtyard, Wilton, YO18 7JY
4 Bedroom House | Guide Price £595,000
Unit Two, The Courtyard, Wilton – A Striking Contemporary Barn Conversion in a Beautiful Rural SettingUnit Two is the la...
6 Bedroom House | £650,000
Stunning Six-Bedroom Detached Family Home in Sought-After NewbyThis exceptional detached property offers versatile accom...
West End, Welburn, North Yorkshire, YO60 7DX
3 Bedroom Detached House | Guide Price £675,000
Unique Development Opportunity in the Heart of the Howardian Hills lies West End, Welburn, YorkMain House and Two Self-C...
Barn House, South Back Lane, Terrington, York, YO60 6PX
4 Bedroom Detached House | Guide Price £675,000
Barn House, Terrington – A Distinctive Village Home in the Heart of the Howardian HillsTucked away in the picturesque vi...
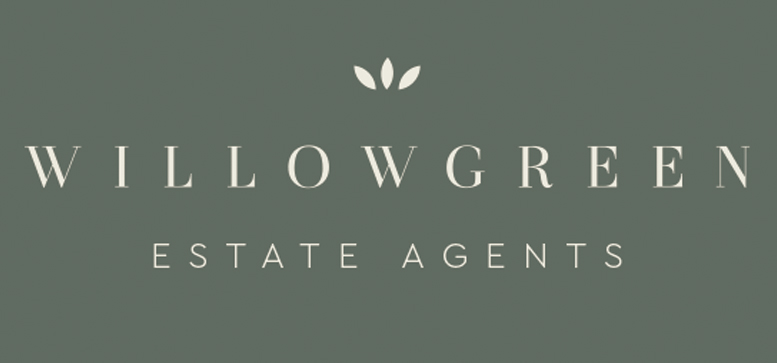
Willowgreen Estate Agents (Malton)
Malton, North Yorkshire, YO17 7LY
How much is your home worth?
Use our short form to request a valuation of your property.
Request a Valuation
