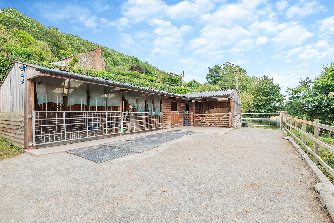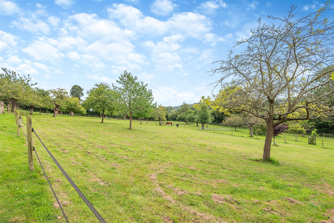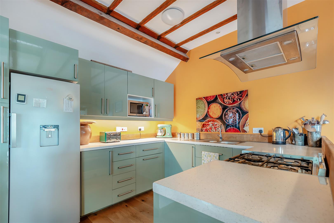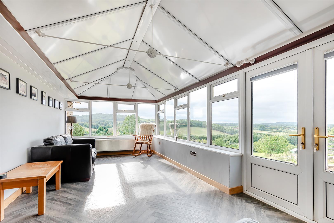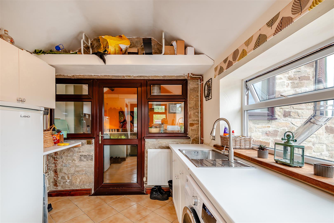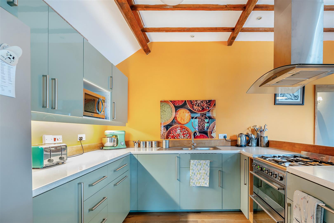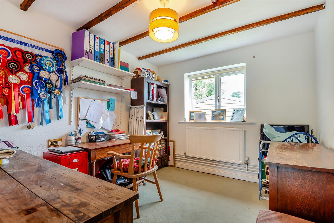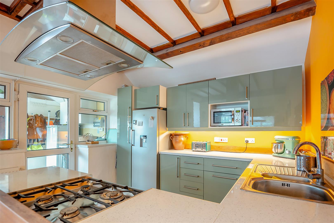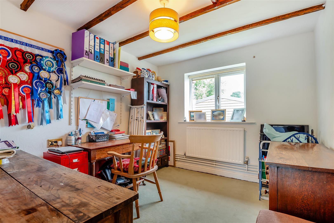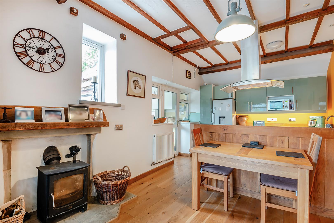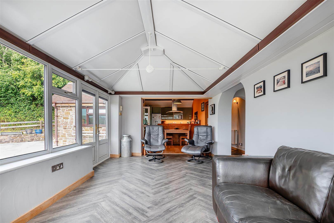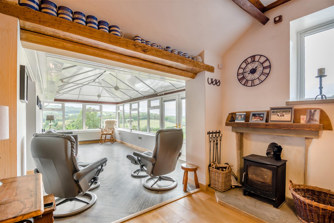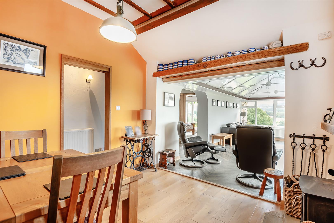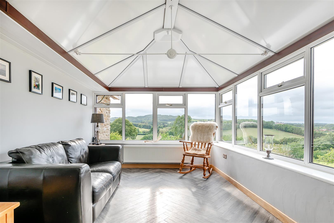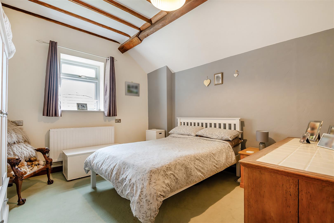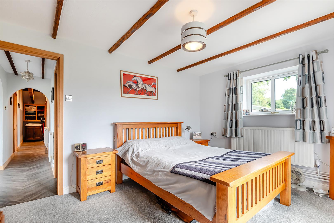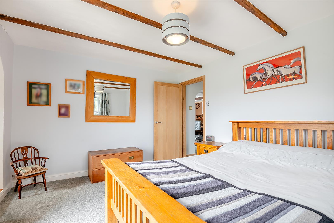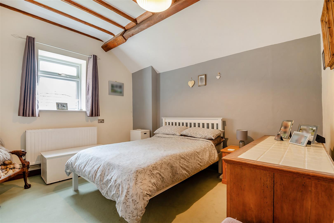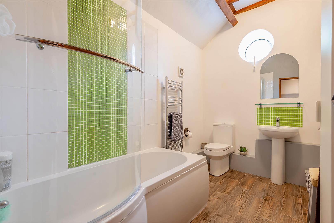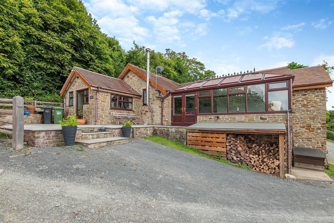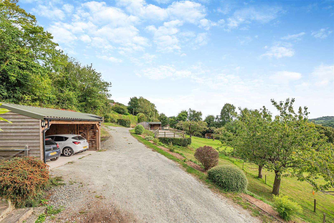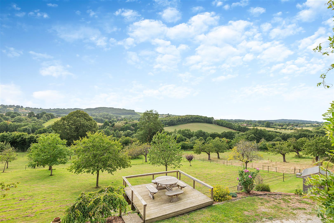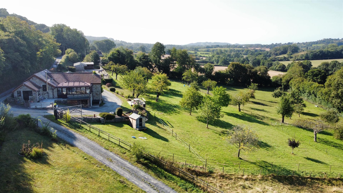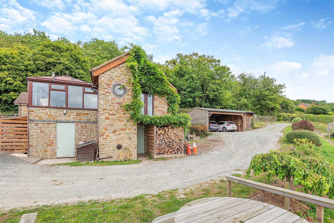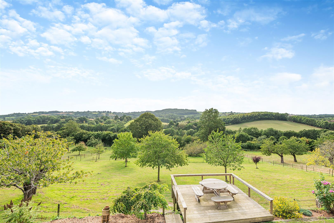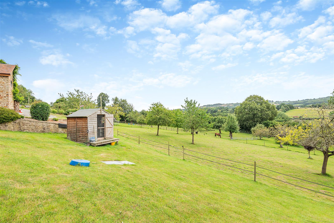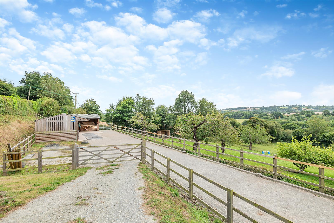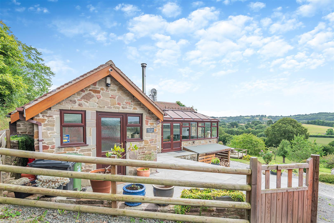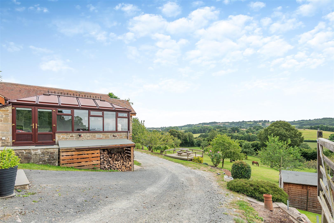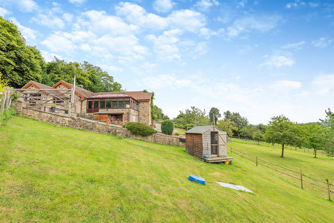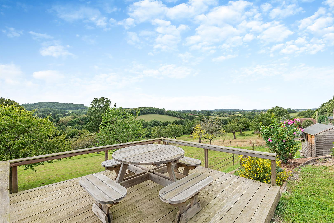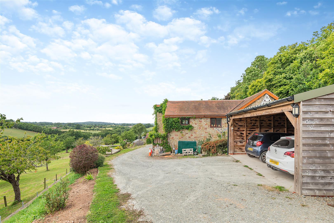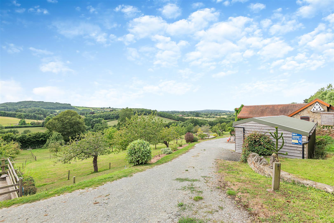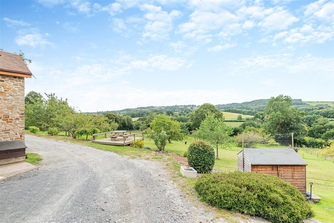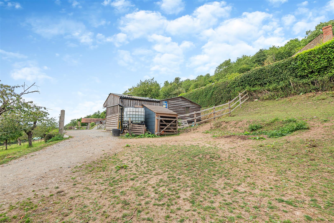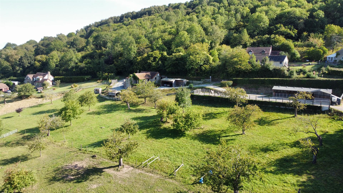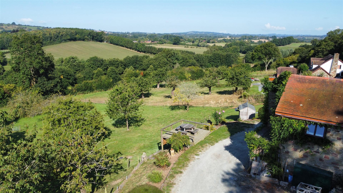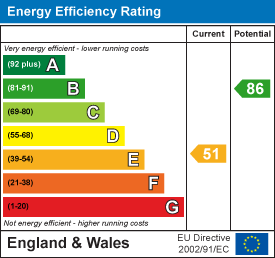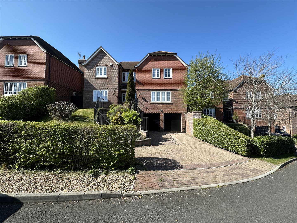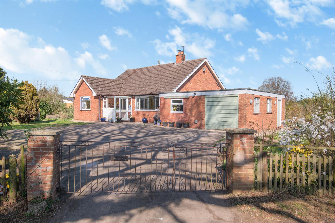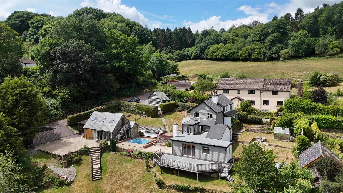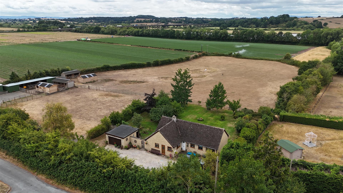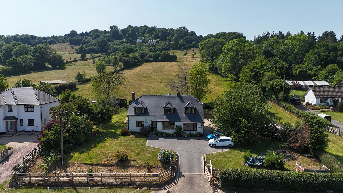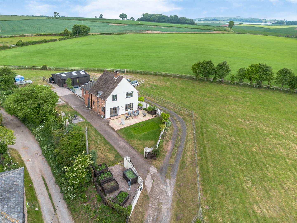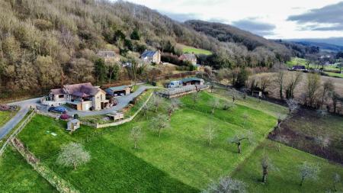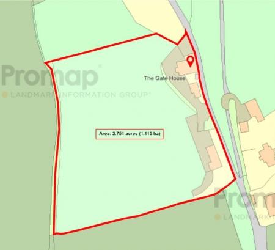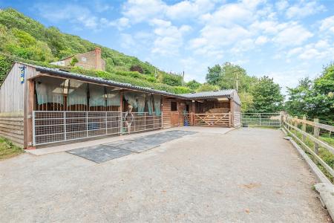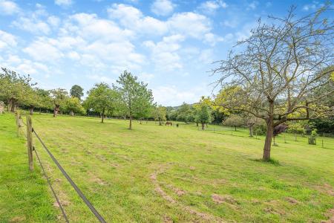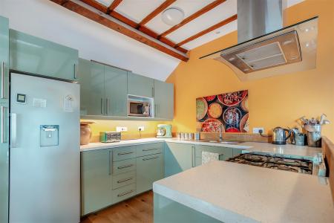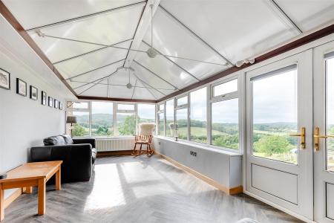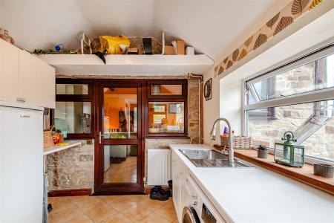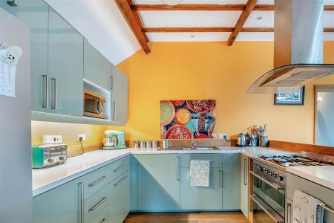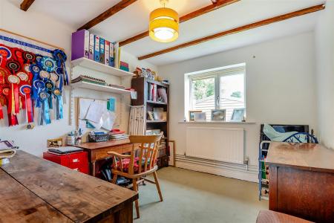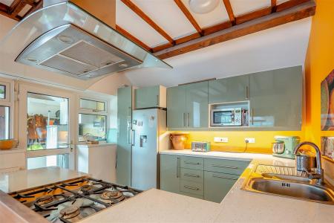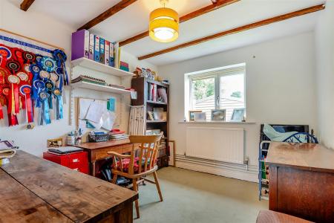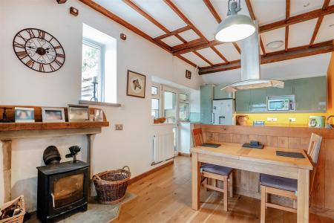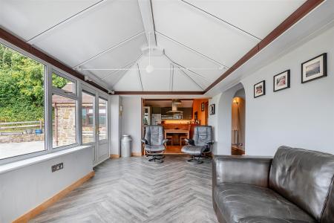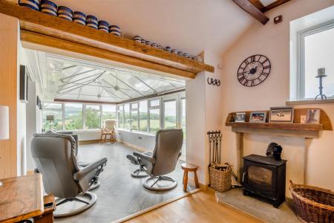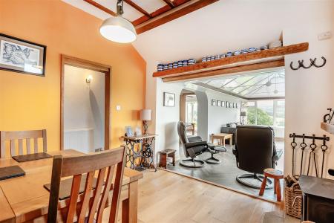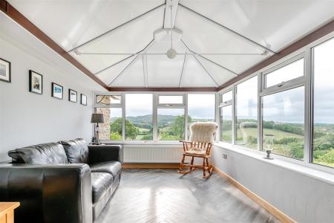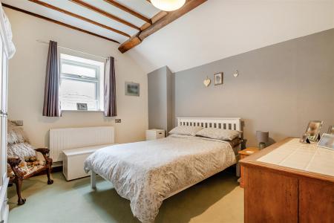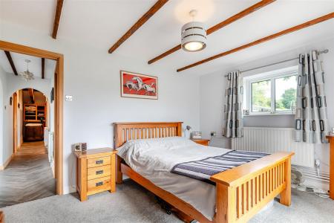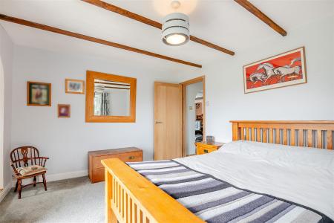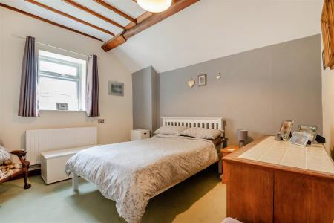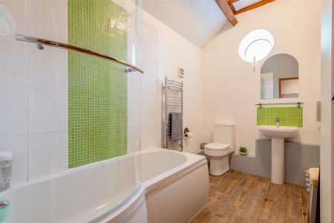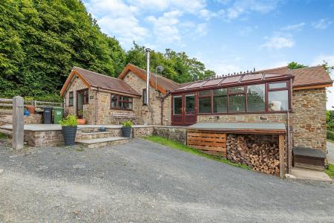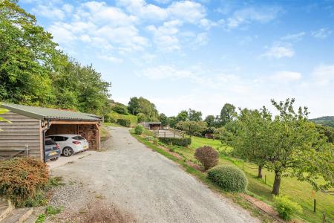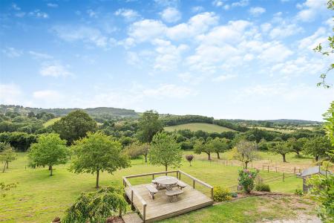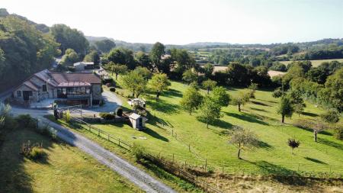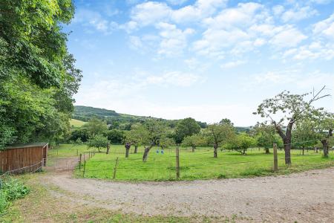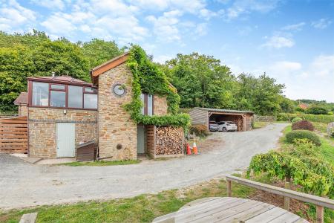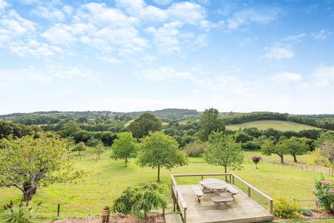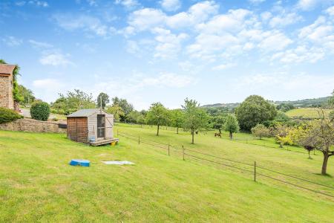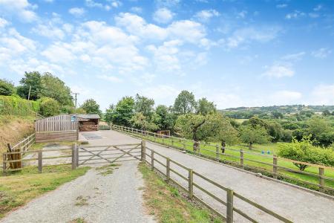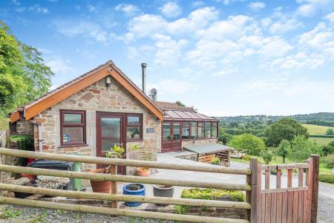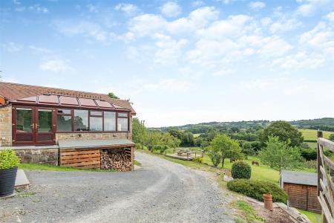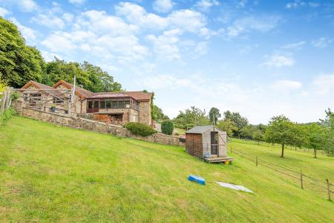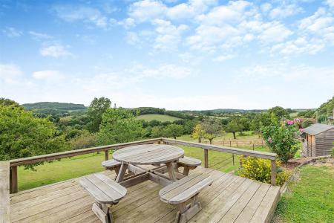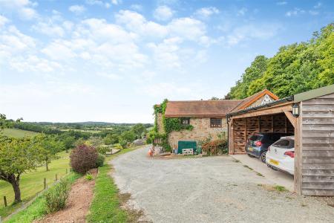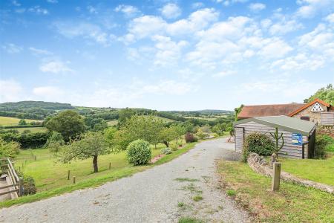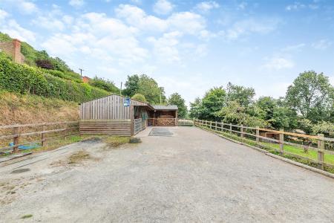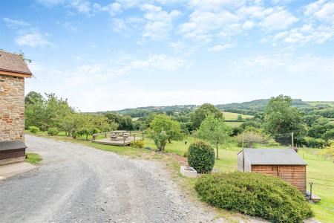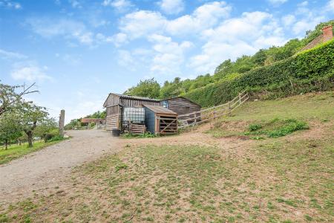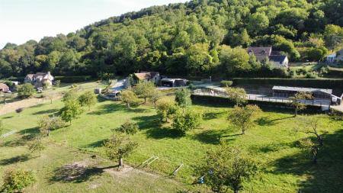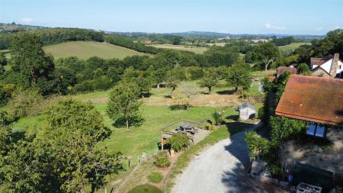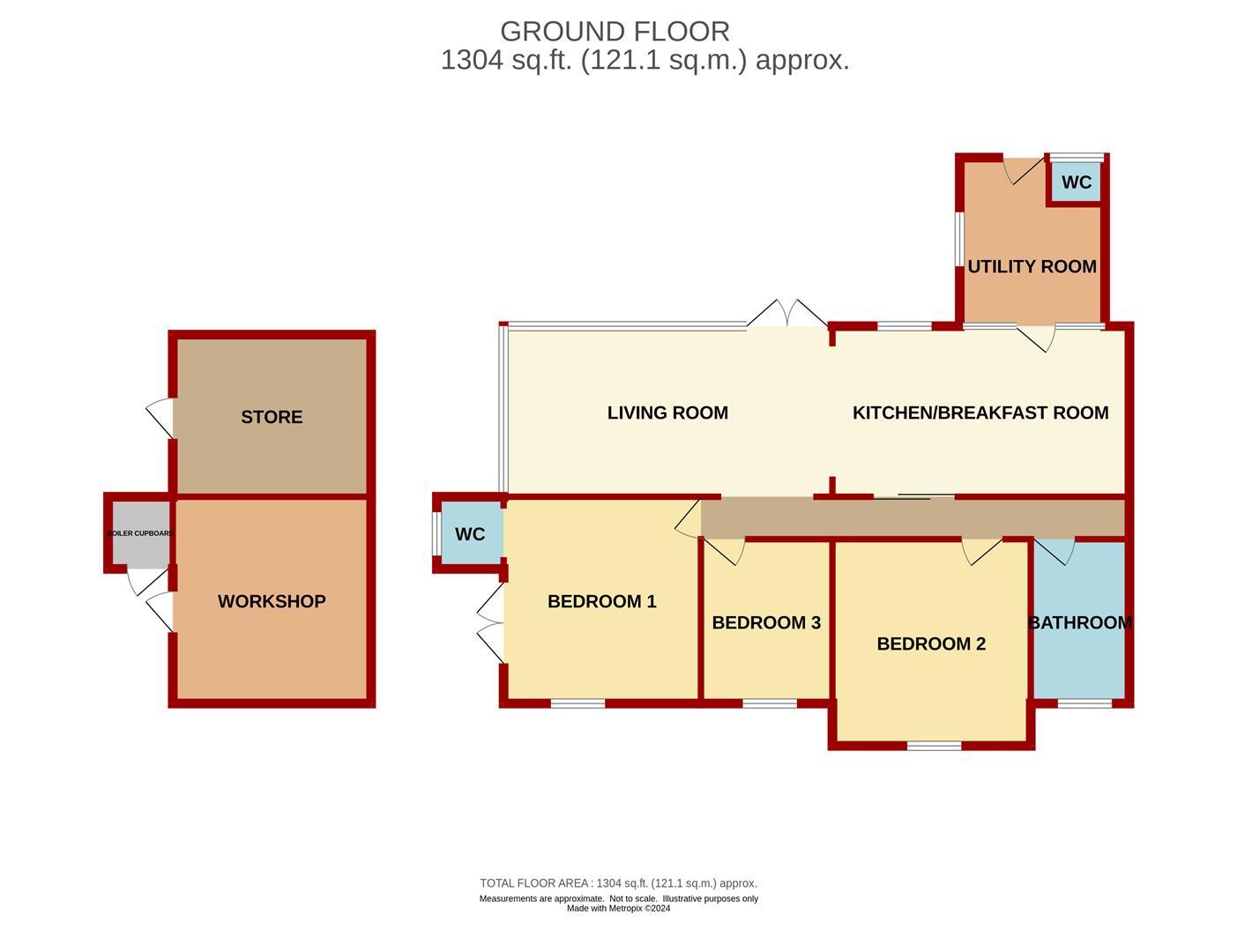- Three Bedroom Detached Single Storey Lodge
- Equestrian Facilities
- Grounds Approaching Three Acres
- Double Car Port with Workshop, Additional Workshop
- Situated on a Scenic No-Through Lane
- EPC Rating - E, Council Tax - E, Freehold
3 Bedroom Detached House for sale in Malvern
NESTLED IN THE MALVERN HILLSIDE is this STUNNING THREE BEDROOM DETACHED SINGLE STOREY PROPERTY set in GROUNDS APPROACHING THREE ACRES with PANORAMIC VIEWS, EQUESTRIAN FACILITIES to include STABLING, FIELD SHELTER, TACK ROOM, DOUBLE CAR PORT with WORKSHOP, ADDITIONAL WORKSHOP situated on a SCENIC NO-THROUGH LANE.
Entrance - Via UPVC double glazed side door through to:
Utility - 3.15m x 2.72m (10'04 x 8'11) - Single drainer sink unit, worktops, base and wall mounted units, plumbing for washing machine, tiled floor, front and side aspect windows.
Cloakroom - WC, side aspect window.
Kitchen/Breakfast Room - 5.49m x 3.18m (18'00 x 10'05) - Modern fitted kitchen comprising a range of base and wall mounted units, laminated worktops, wooden splashbacks, one and a half bowl stainless steel sink unit, mixer tap, Smeg electric oven, gas hob over, space for fridge freezer, engineered wooden flooring, single radiator, windows through to utility.
Breakfast area: Cast iron log burner, stone hearth, wooden mantel, engineered wooden floor, exposed ceiling beams, glazed sliding door to inner hallway, side aspect window. Opening through to:
Lounge - 6.10m x 3.05m (20'00 x 10'00) - Double radiator, TV point, side and rear aspect windows offering stunning panoramic views.
Inner Hallway - Double and single radiators, vaulted ceiling with exposed beams.
Bedroom 1 - 4.09m x 3.25m (13'05 x 10'08) - USB power points, double radiator, exposed ceiling beams, side aspect window, rear aspect fully glazed door to balcony area enjoying the panoramic views. Archway through to:
Cloakroom - Wash hand basin, wc, spotlighting, rear aspect porthole window.
Bedroom 2 - 3.84m x 3.68m (12'7 x 12'1) - Vaulted ceiling with exposed beams, double radiator, side aspect window.
Bedroom 3 - 3.02m x 2.69m (9'11 x 8'10) - Single radiator, exposed ceiling beams, side aspect window with beautiful views.
Bathroom - 3.07m x 1.96m (10'1 x 6'5) - P-shaped bath with mixer tap shower detachment, WC, pedestal wash hand basin with mixer tap, tiled floor, vaulted ceiling with exposed ceiling beams, side aspect porthole window.
Outside - An in an out driveway provides vehicular access and parking for numerous vehicles. This leads to:
Large Double Oak Framed Car Port - Power and lighting, double doors into:
Workshop / Store Room - Water tap.
A five bar gated access on the driveway leads to:
Stable Yard - With double bay stable block, tack room and hay barn with gated access to the paddocks.
The paddocks have a pony shelter and mature fruit trees enclosed by hedging and fencing and amount to approximately 2.75 acres.
To the side of the property, steps lead up to a raised patio currently housing a pigeon loft. There is a further raised decked seating area offering panoramic views across the valley.
Under the property, there is a TACK ROOM, BOILER ROOM and WORKSHOP.
To the side, there is a flagstone patio with wood stores, outside tap and lighting.
Services - Mains water and electric. Septic tank drainage. Oil-fired heating.
Gigaclear is available at the property with a speed of circa 900 Mbs.
Water Rates - Welsh Water - to be confirmed.
Local Authority - Council Tax Band: E
Malvern Hills District Council, Council House, Avenue Road, Malvern, Worcs. WR14 3AF.
Tenure - Freehold.
Viewing - Strictly through the Owners Selling Agent, Steve Gooch, who will be delighted to escort interested applicants to view if required. Office Opening Hours 8.30am - 7.00pm Monday to Friday, 9.00am - 5.30pm Saturday.
Directions - Pass through the village of Cradley on the B4220 and turn right onto the A4103. Proceed along, continuing past the Red Lion inn, turning left after a short distance. Proceed along, turning right, where the property can be located along on the left hand side as marked by our 'For Sale' board.
Property Surveys - Qualified Chartered Surveyors (with over 20 years experience) available to undertake surveys (to include Mortgage Surveys/RICS Housebuyers Reports/Full Structural Surveys).
Awaiting Vendor Approval - These details are yet to be approved by the vendor. Please contact the office for verified details.
Property Ref: 531960_33662560
Similar Properties
5 Bedroom Detached House | Guide Price £725,000
AN IMMACULATELY PRESENTED FIVE BEDROOM DETACHED FAMILY HOME set in the PRESTIGIOUS DEVELOPMENT of STAUNTON'S HILL enjoyi...
Forty Lane, Lowbands, Redmarley
3 Bedroom Detached Bungalow | Guide Price £725,000
A NEWLY UPDATED THREE DOUBLE BEDROOM DETACHED DETACHED BUNGALOW to include NEW KITCHEN, NEW WIRING, RE-PLASTERING, NEW F...
4 Bedroom Cottage | Guide Price £699,950
A QUIRKY FOUR BEDROOM DETACHED CHARACTER COTTAGE located towards THE END OF A NO THROUGH LANE on LEA BAILEY HILL, a STUN...
3 Bedroom Detached House | Guide Price £775,000
A WELL PRESENTED THREE BEDROOM DETACHED BUNGALOW, perfectly set up for EQUESTRIAN USE with GARDENS and GROUNDS OF APPROX...
4 Bedroom Detached House | Guide Price £775,000
STANDING IN EXCESS OF 2,200 SQ FT is this FOUR DOUBLE BEDROOM DETACHED HOUSE with THREE RECEPTIONS, located in the PREST...
4 Bedroom Detached House | Guide Price £775,000
AN INDIVIDUAL THREE / FOUR BEDROOM DETACHED PROPERTY situated in a LOVELY ELEVATED POSITION, SURROUNDED BY ITS OWN GARDE...
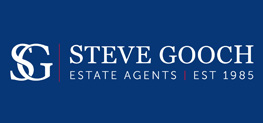
Steve Gooch Estate Agents (Newent)
Newent, Gloucestershire, GL18 1AN
How much is your home worth?
Use our short form to request a valuation of your property.
Request a Valuation


