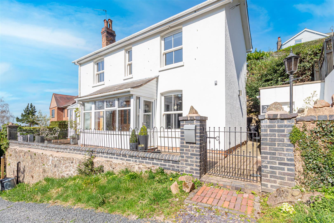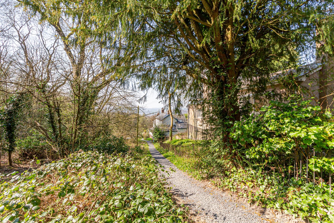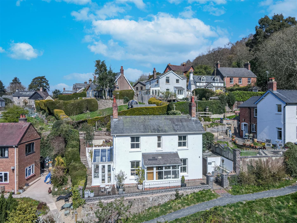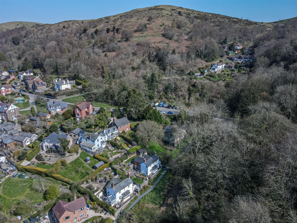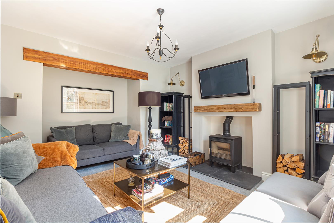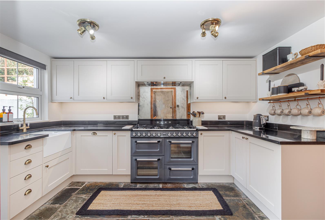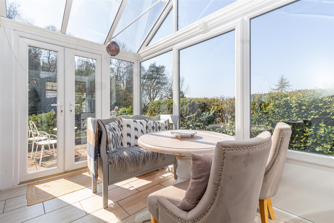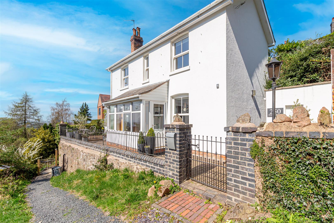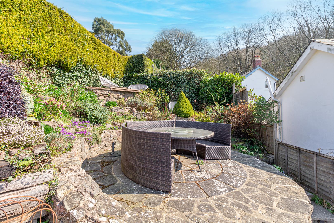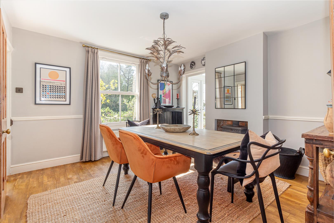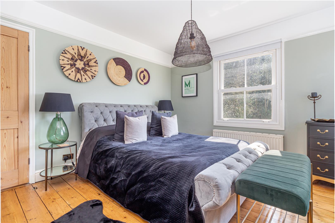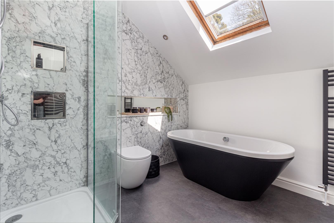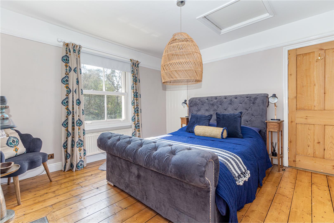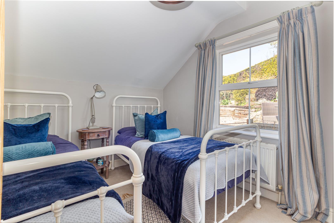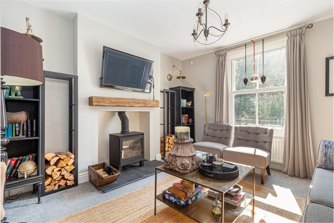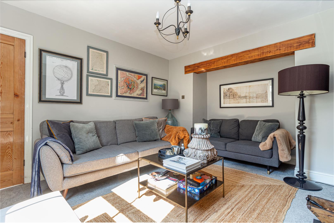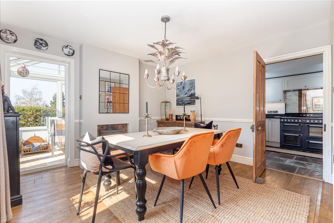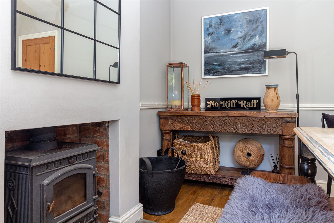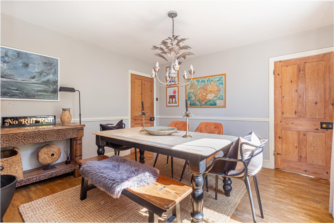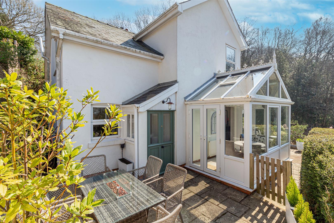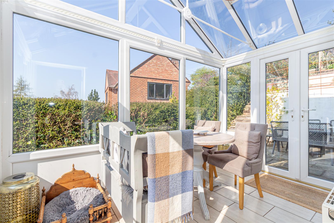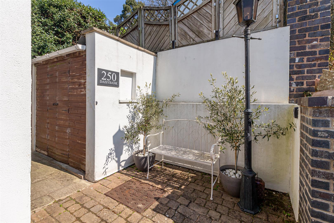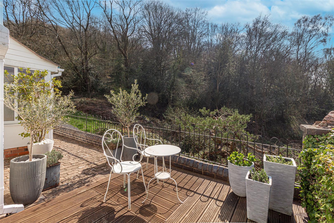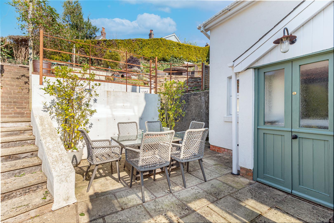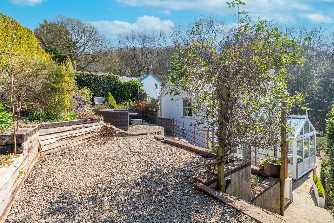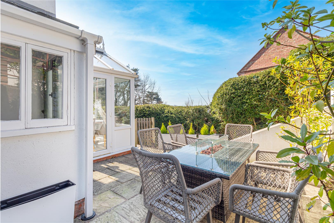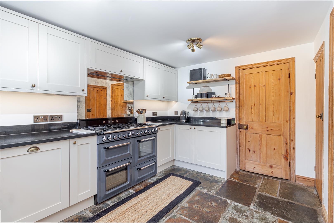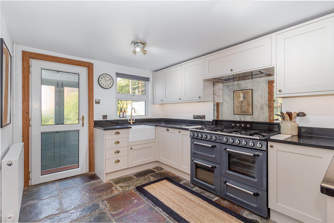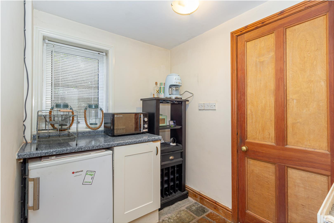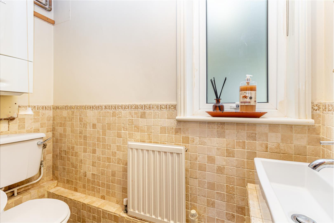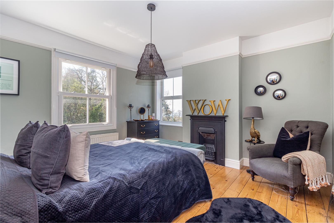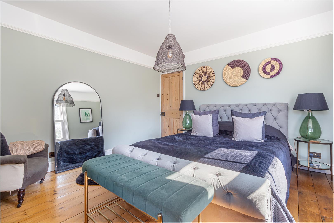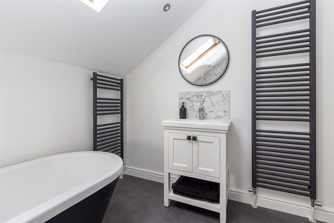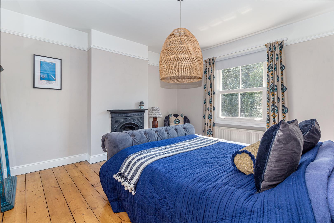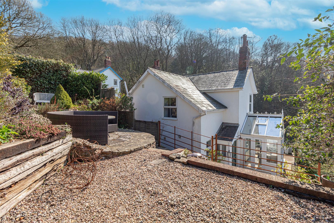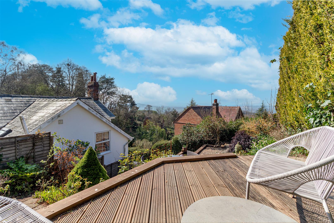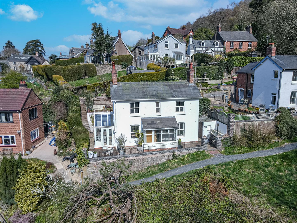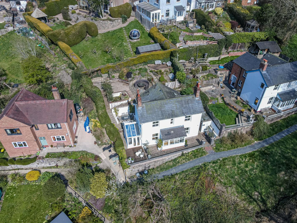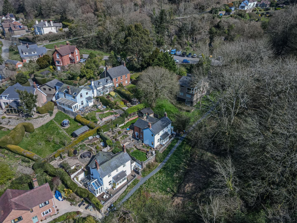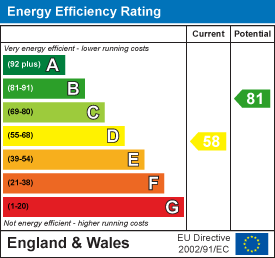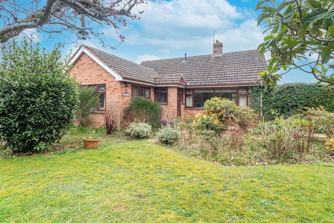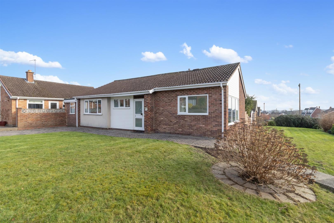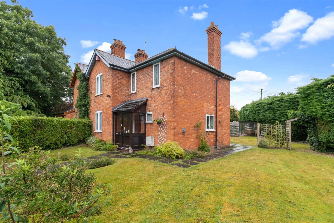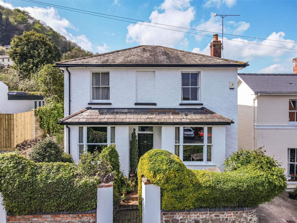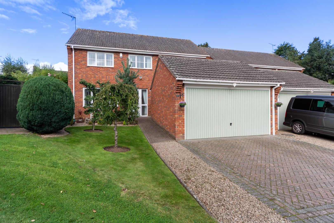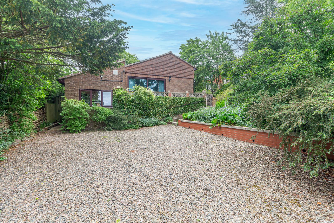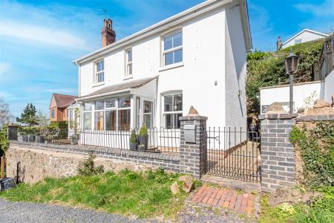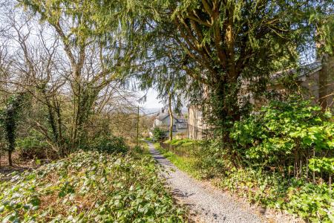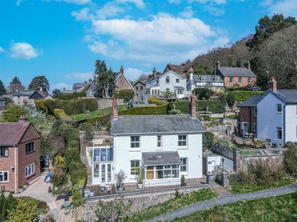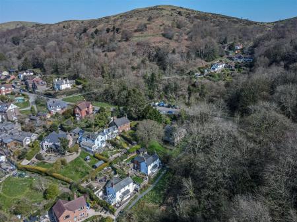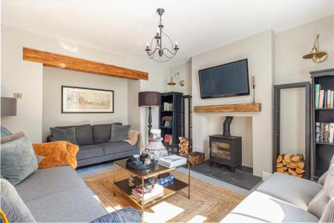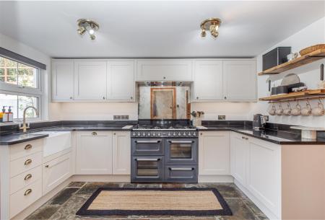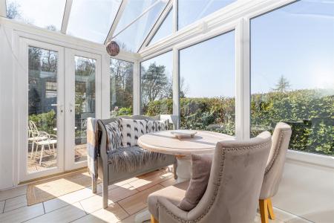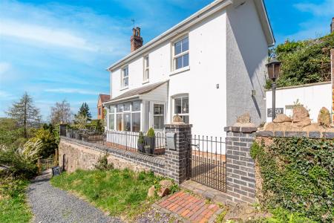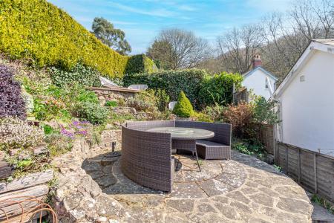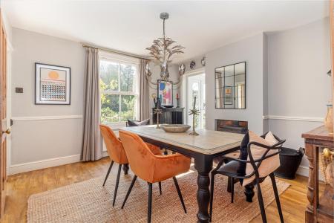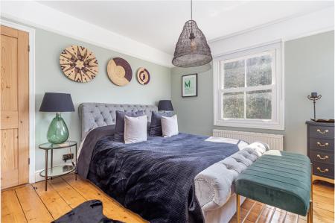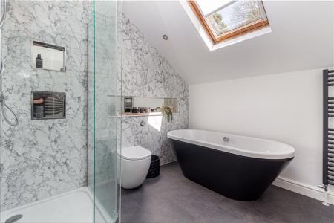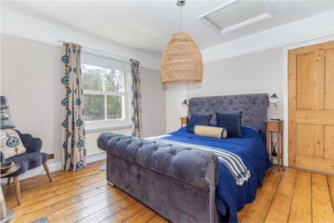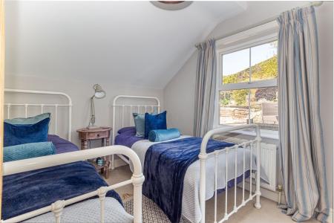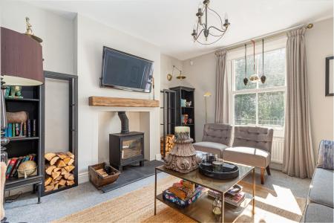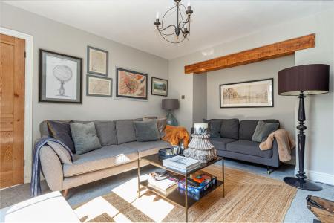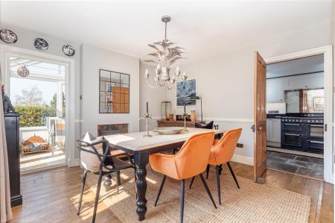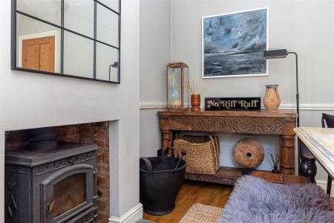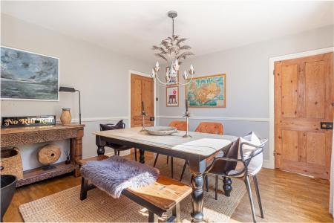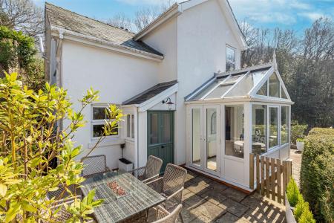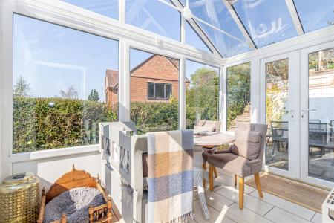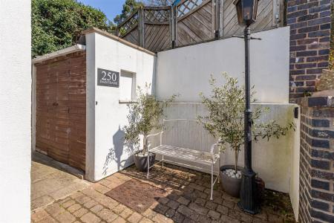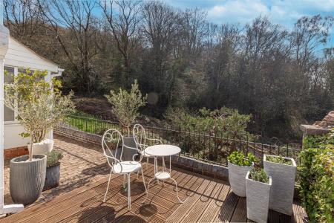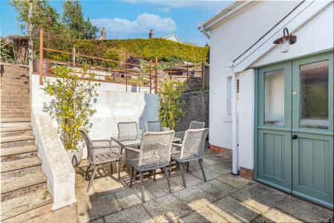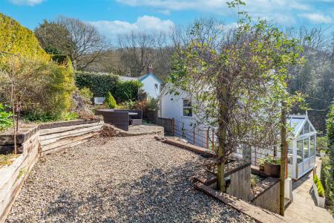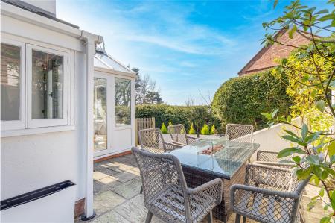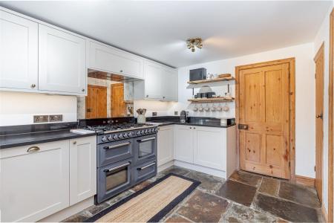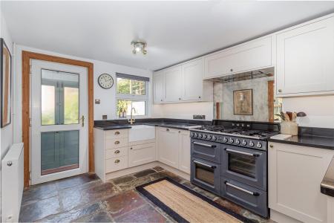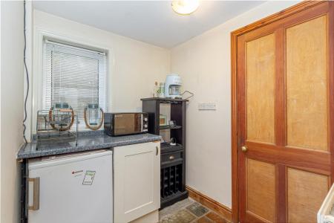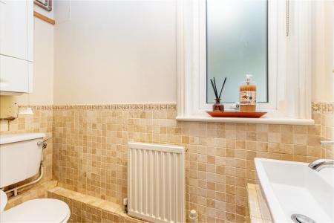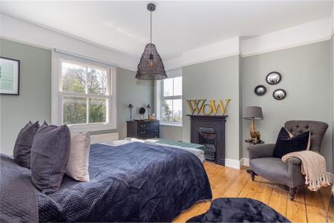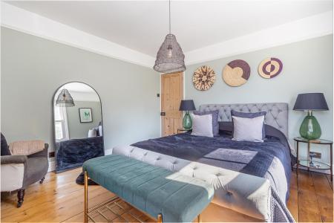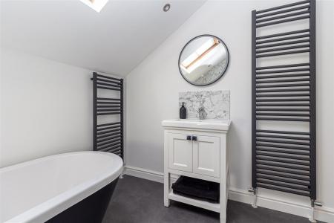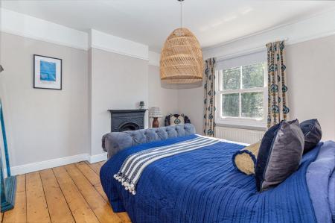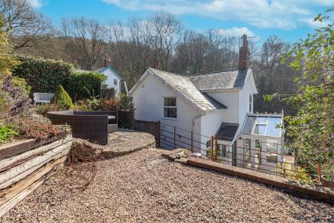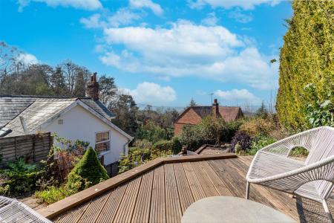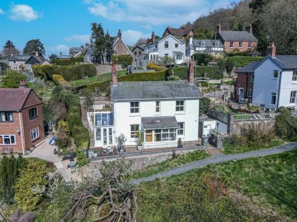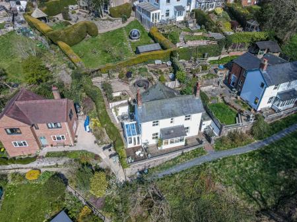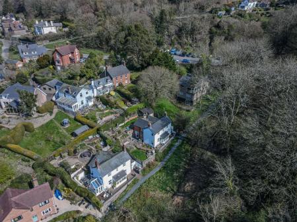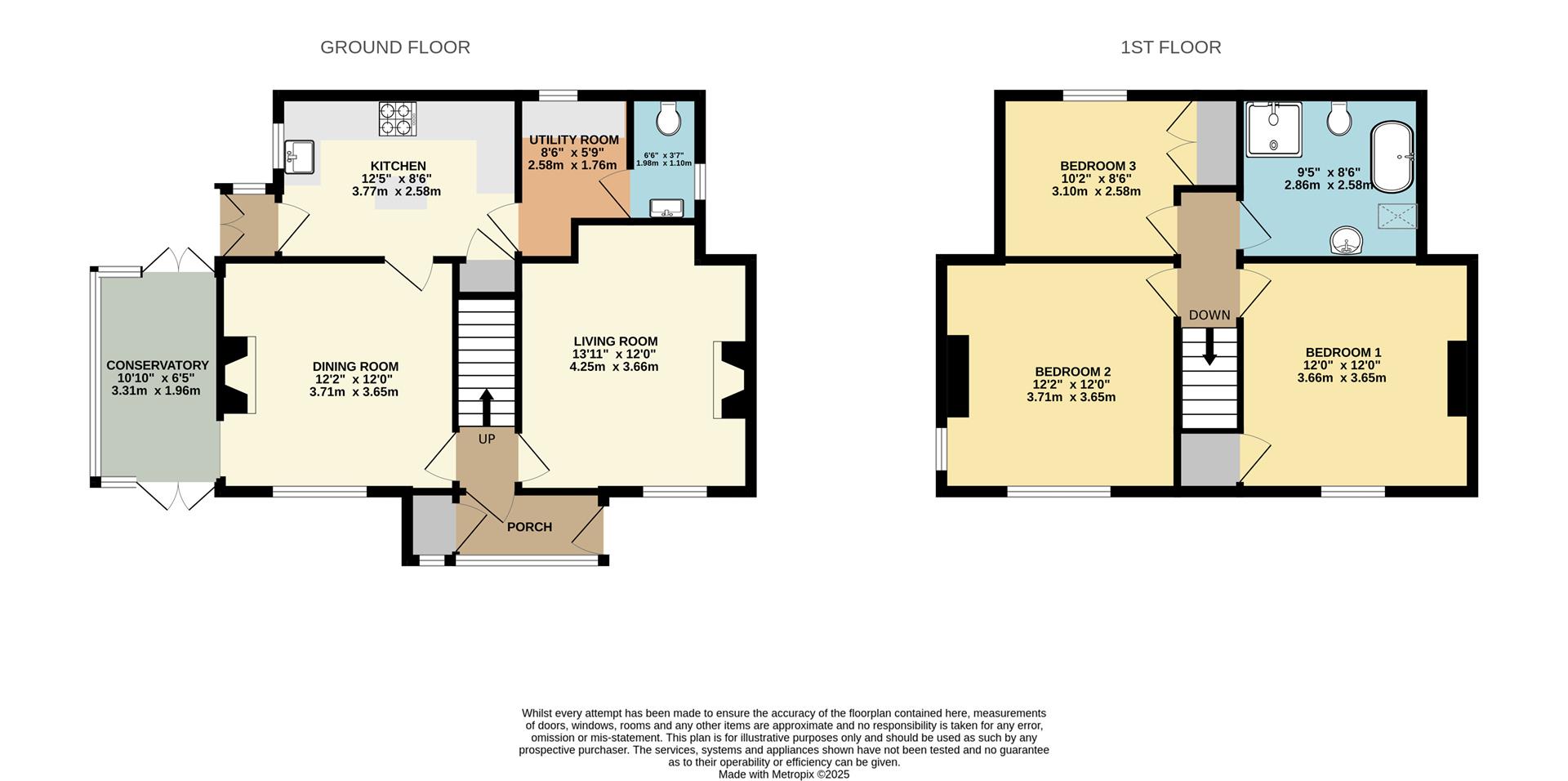- Wonderfully Presented Detached Family Home
- Stunning Views
- Tiered Rear Garden Enjoying The Scenic Views
- Three Double Bedrooms
- Two Reception Rooms With Log Burners
- Conservatory
- Utility
- WC
- No Onward Chain
- EPC: D Council Tax Band: D Tenure: Freehold
3 Bedroom Detached House for sale in Malvern
Ground Floor
Entrance Porch
Double glazed door. Radiator and tiled flooring.
Inner Hallway
Doors to two reception rooms and stairs rising to first floor.
Living Room
Double glazed sash window to the front aspect. Woodburner stove. Exposed wooden beams. Ceiling light point and radiator.
Dining Room
Double glazed sash windows. Woodburner stove and wood effect flooring. Opening to:
Conservatory
Far reaching views with double glazed doors to both sides. Radiator. and tiled flooring.
Kitchen
Double glazed window to side aspect. Kitchen fitted with a range of wall and base units with integrated fridge and 'Neff' integrated dishwasher. Smeg 6 burner range stove. Belfast sink. Radiator and two ceiling light points. Flagstone flooring. Understairs storage cupboard and door to side porch.
Porch
Obscure wooden door and single glazed window to the garden.
Utility
Double glazed window to rear aspect. Base units with undercounter fridge. Flagstone flooring. Radiator and ceiling light point.
WC
Double glazed window to side aspect. Low level WC. 'Worcester' combi boiler. Radiator and tiled flooring.
First Floor Landing
Doors to all first floor rooms. Loft access.
Bedroom One
Double glazed sash window to front and side aspects with far reaching views. Feature fireplace. Wooden flooring. Radiator and ceiling light point. Loft access.
Bedroom Two
Double glazed sash windows to front aspect. Feature fireplace. Walk-in built-in wardrobe with handing rail. Radiator and wooden flooring.
Bedroom Three
Double glazed sash window to rear aspect. Built-in wardrobes. Radiator and ceiling light point.
Bathroom
Velux window. Freestanding bath, double width walk-in shower, basin inset to vanity unit and WC. Two heated towel rails. Touchscreen mirror
Outside - Front
Wrought iron gate provides access to the front and side of the property with additional storage space.
Outside - Rear
Initial patio with private seating area and steps leading to a tiered garden with pond. Further seating area and raised railway sleeper borders. Wonderful aspect with various raised seating areas.
Council Tax MHDC
We understand the council tax band presently to be : D
Malvern Hills District Council
https://www.tax.service.gov.uk/check-council-tax-band
(Council Tax may be subject to alteration upon change of ownership and should be checked with the local authority).
Broadband
We understand currently Full Fibre Broadband is available at this property.
You can check and confirm the type of Broadband availability using the Openreach fibre checker:
https://www.openreach.com/fibre-checker
Mobile Coverage
Mobile phone signal availability can be checked via Ofcom Mobile & Broadband checker on their website.
https://checker.ofcom.org.uk/en-gb/mobile-coverage
Financial Services - Malvern
Please note that any offer made on a property marketed by Philip Laney and Jolly will need to be qualified by Whiteoak Mortgages in order to demonstrate due diligence on behalf of our clients.
If you require any mortgage assistance - please use the link :
https://bit.ly/MortgageAdviceRequestPLJW
Philip Laney and Jolly reserve the right to earn a referral fee from various third party providers recommended to the client if instructed, services include; conveyancing, mortgage services, removals.
Verifying ID
Under The Money Laundering, Terrorist Financing and Transfer of Funds (Information on the Payer) Regulations 2017, the Agent is legally obliged to verify the identity of all buyers and sellers. In the first instance, we will ask you to provide legally recognised photographic identification (Passport, photographic driver’s licence, etc.) and documentary proof of address (utility bill, bank/mortgage statement, council tax bill etc). We will also use a third party electronic verification system in addition to this having obtained your identity documents. This allows them to verify you from basic details using electronic data, however it is not a credit check and will have no effect on you or your credit history. They may also use your details in the future to assist other companies for verification purposes.
Viewings
Strictly by appointment with the Agents. Please call 01684 575100. Viewings available from Monday - Friday 09:00 - 17:00, and 10:00 - 14:00 on Saturdays.
Agents Note
Please note the property is accessed via a gravelled pathway with no vehicular access.
PLEASE SEE ATTACHED VIDEO LINK
Important Information
- This Council Tax band for this property is: D
Property Ref: 45376_33802377
Similar Properties
3 Bedroom Detached Bungalow | Guide Price £425,000
Philip Laney & Jolly Malvern, Worcestershire welcome to the market 1 Brookfield. Occupying a generous corner plot and lo...
3 Bedroom Detached Bungalow | £395,000
** SOLD, SUBJECT TO CONTRACT - SIMILAR PROPERTIES REQUIRED. CALL PLJ MALVERN TO ARRANGE A FREE NO OBLIGATION MARKET APPR...
3 Bedroom Semi-Detached House | Guide Price £365,000
Philip Laney & Jolly, Worcestershire are proud to present this three bedroom semi detached family home, nestled in an el...
3 Bedroom Detached House | Guide Price £445,000
** SOLD, SUBJECT TO CONTRACT - SIMILAR PROPERTIES REQUIRED. CALL PLJ WORCESTER TO ARRANGE A FREE NO OBLIGATION MARKET AP...
4 Bedroom Detached House | Offers in excess of £450,000
Philip Laney & Jolly Malvern, Worcestershire welcome to the market Cherry Tree House, 7, Oaklands, Malvern. This modern...
4 Bedroom Detached Bungalow | Guide Price £475,000
Philip Laney & Jolly Malvern welcome to the market Turangi. Situated in the sought-after area of Croft Bank, West Malver...
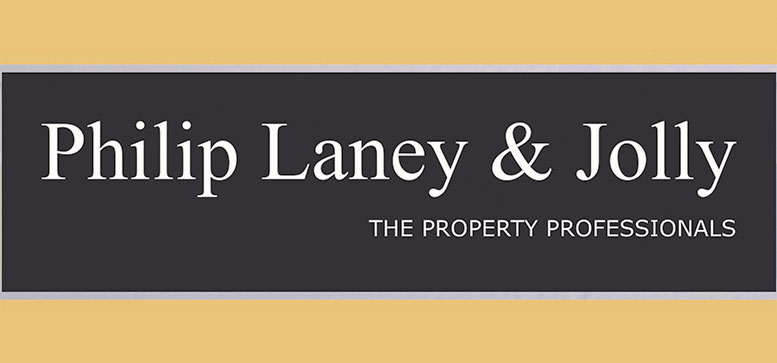
Philip Laney & Jolly Sales (Malvern)
Malvern, Worcestershire, WR14 4QY
How much is your home worth?
Use our short form to request a valuation of your property.
Request a Valuation
