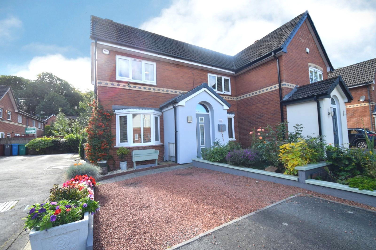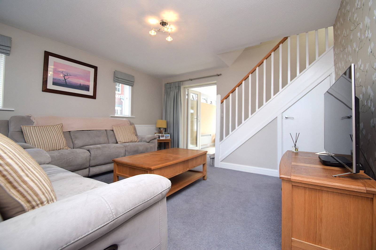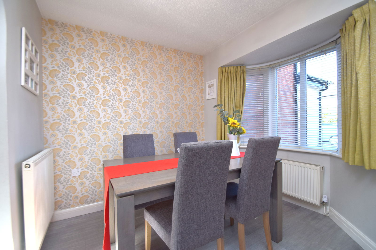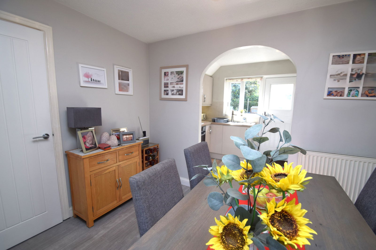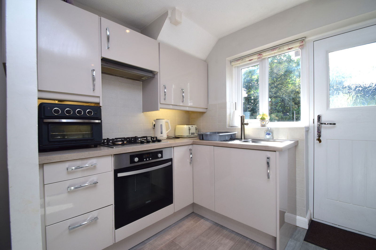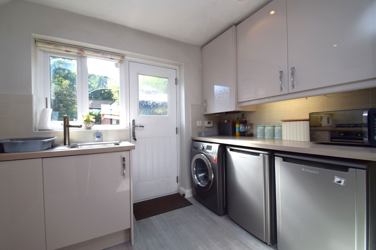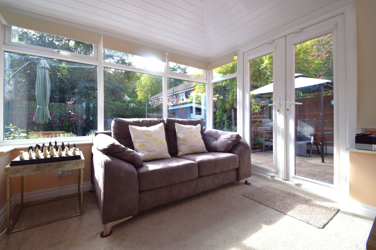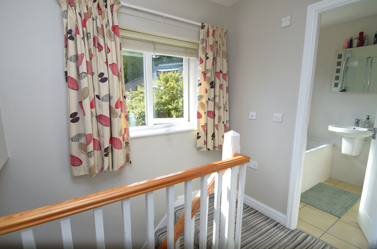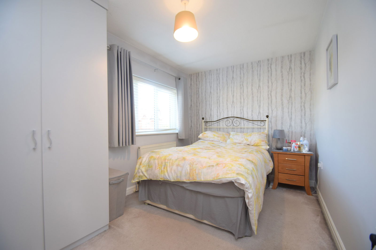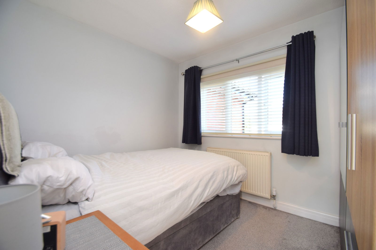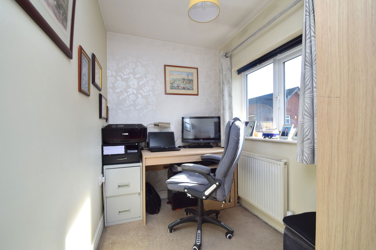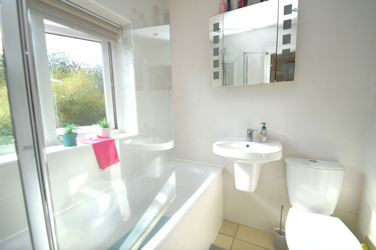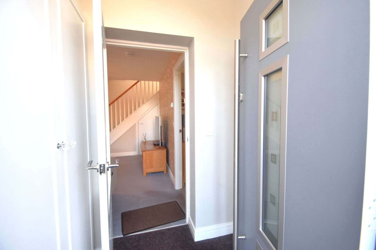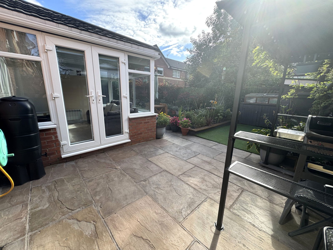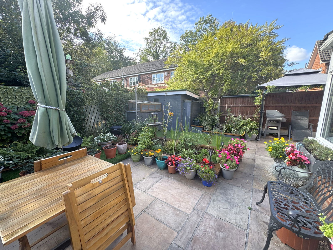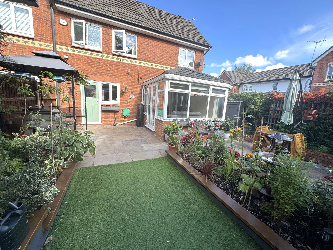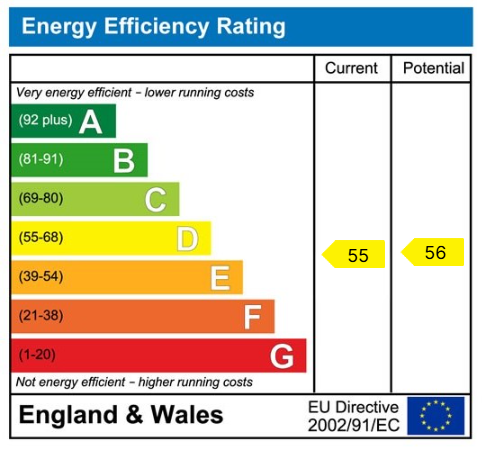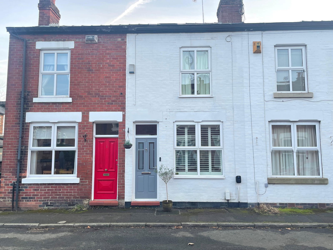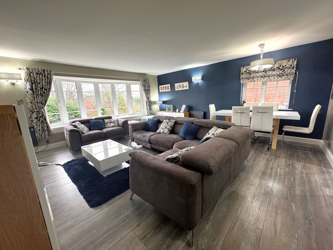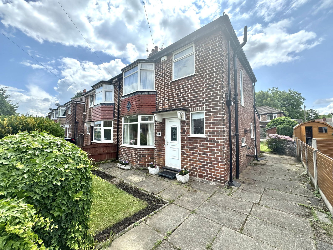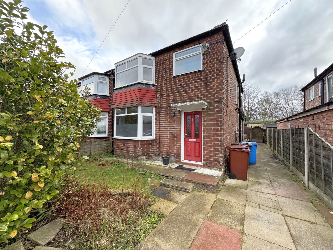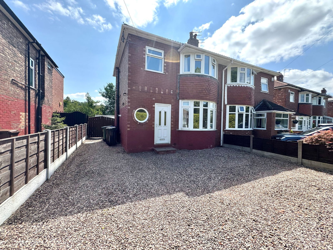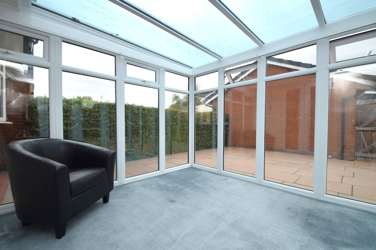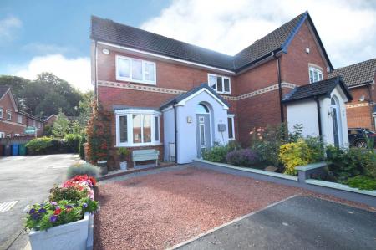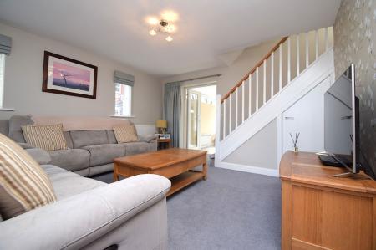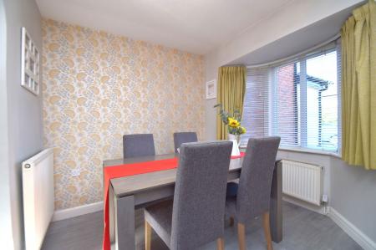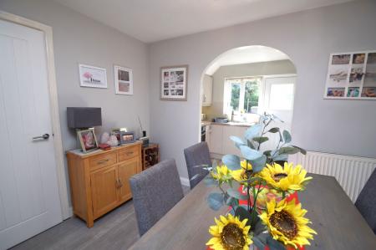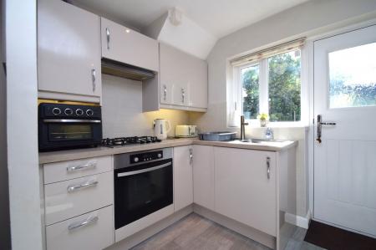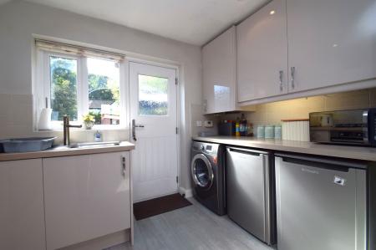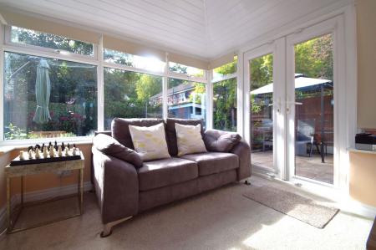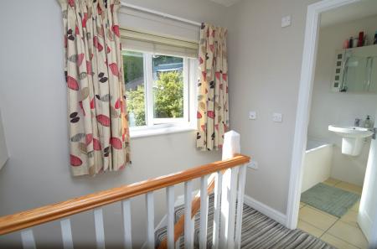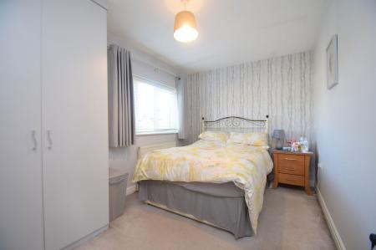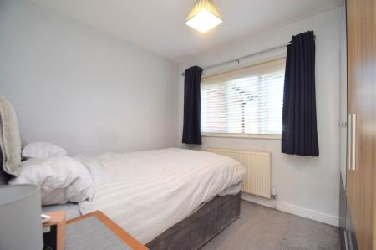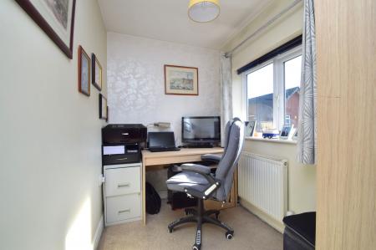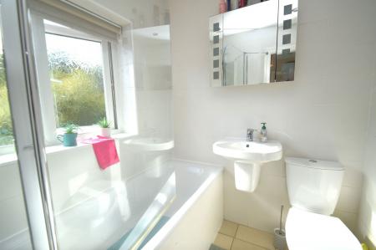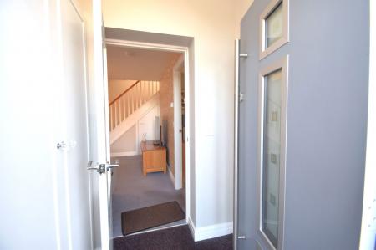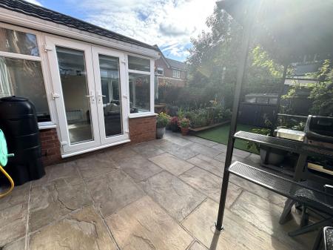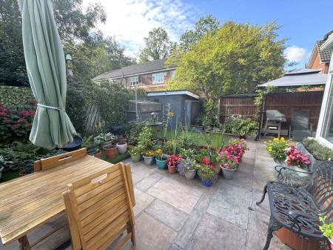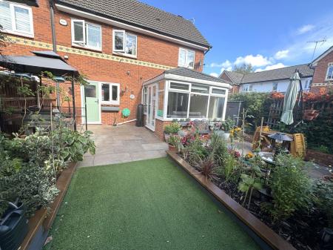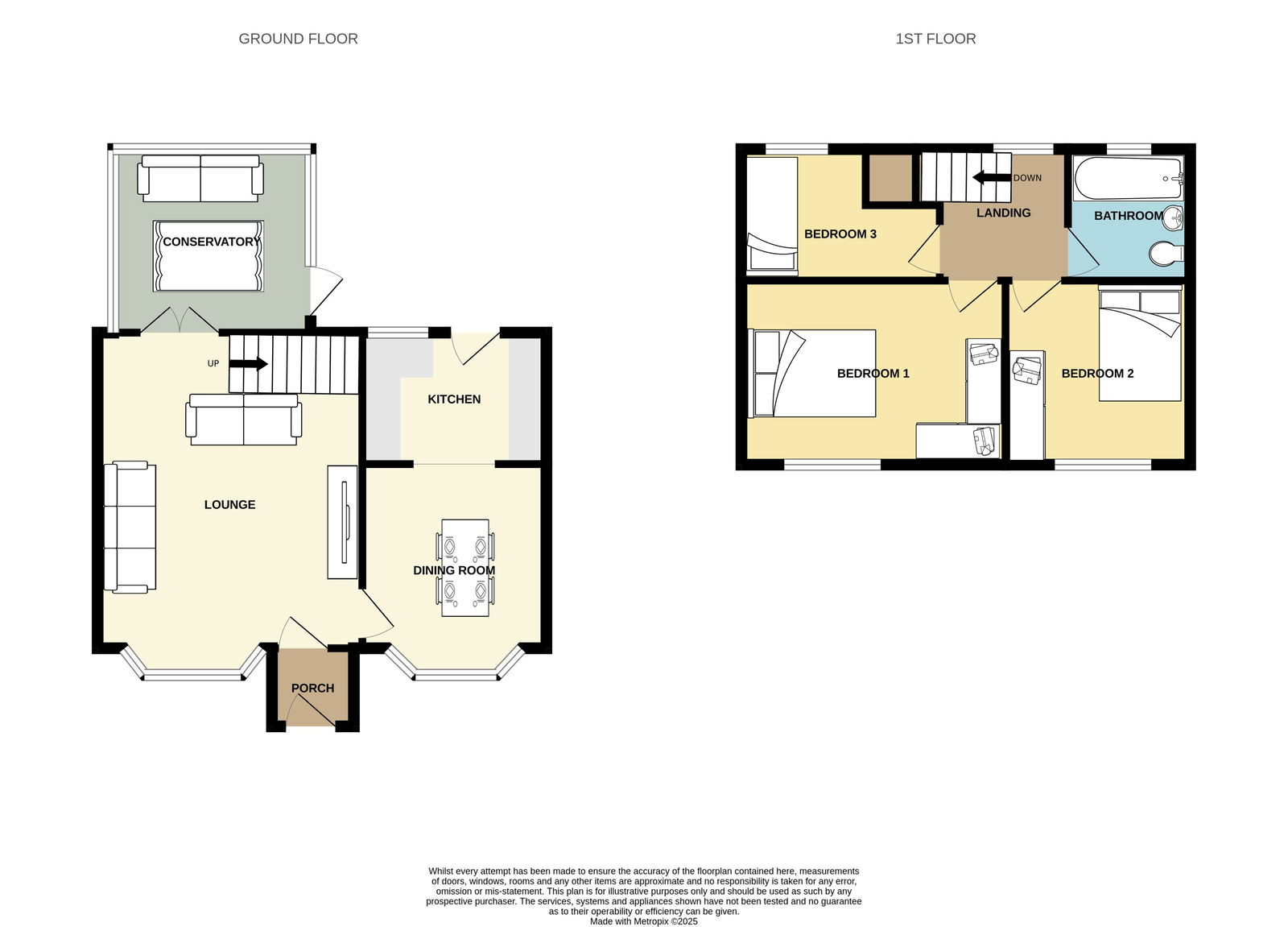- Three Bedroom Semi Detached.
- Immaculate Finish Throughout.
- Extensive Off Road Parking Space.
- Open Plan Kitchen & Dining Room.
- Stunning Landscaped Rear Gardens.
- White Three Piece Family Bathroom.
- Popular Location Close to Gatley Village.
- Well Situated at the head of a Cul De Sac.
- Conservatory.
- Tenure - Leasehold / EPC - TBC / Council Tax Band - C
3 Bedroom Semi-Detached House for sale in Manchester
A wonderful double fronted semi detached family home finished to a high standard occupying a prominent position at the head of this quiet cul de sac. The development is situated within a short walk of Gatley Village with the train station in addition to a number of shops being within easy reach. The property is also well located for local road links with the M56 & M60 motorway networks being within a moments drive with a number of bus routes and Benchill Metrolink Station . The property is well proportioned and appointed throughout and will appeal to families and professionals!
The accommodation comprises of an welcoming entrance porch with storage leading into a large lounge. The lounge boasts dual aspect windows with a large bay window flooding the room with natural light. Double glazed patio doors open into the rear conservatory offering delightful views over the garden and act as a further additional reception area. The dining room provides a welcome space for formal entertaining and dining with an archway opening through to the stylish kitchen. The kitchen is fitted with an integrated oven and grill with further space being available for free standing appliances. To the first floor there are three excellent bedrooms of which bedrooms one and two boast bespoke fitted wardrobes with bedroom three benefitting from a built in storage. The property is served by an impressive three piece family bathroom suite comprising of a wash basin, W.C and bath with shower over.
Externally, the property is approached by two driveways providing off road parking for a number of vehicles with an area of garden frontage. To the rear is a beautifully landscaped garden with a patio area offering an excellent space for summer entertaining. Beyond are a number of raised flower beds stocked with a variety of plants, shrubs and bushes. At the rear of the garden is a garden shed which benefits from having power and light.
Agents Notes:
Material Information Part A:
Council Tax Band - C
Tenure: Leasehold - Leasehold (Covenants Apply)
999 years from 1 January 1996
Material Information Part B:
Property Type: Semi Detached Home
Property Construction: Assumed Brick and Block
Number of Rooms: Please refer to Floorplan for the number
Electricity Supply: Yes
Water Supply: Yes
Sewerage: Mains
Heating: Gas Central Heating with Radiators - Please refer to EPC.
Broadband: According to Think Broadband Checker - TBC
Mobile Signal/Coverage: Voice & Data Available dependent on Provider (Please use link below to check your preferred provider speeds)
Parking: Driveway.
Material Information Part C:
Building Safety: No known issues
Restrictions: None according to the Land Registry - Please refer to the annexed Land Registry Title copy PDF
Flooded: We have been advised the property has never suffered from flooding
Flood Risk Rivers & Sea: Very Low Risk / Flood Risk Surface Water: Very Low risk
Coastal Erosion Risk: No
Planning Permission: N/A
Planning Search Accessibility / Adaptions: None
Coalfield or Mining area: No
Energy Rating:
Material Information: Any Information added by us has been obtained from Land Registry or Sprift, who in turn collect their information from The Land Registry and Local Government sources when relevant. We strongly advise before purchasing you check this data is correct as we cannot be held responsible for displaying the sourced information which may then turn out to be incorrect. Instances of incorrect information may be where the Land Registry has a time lag and the owner of a property has purchased the Freehold but this has not been registered yet, or where the details of the Leasehold are not obvious on the Land Registry. Human error can also account for information being incorrect and we are unable to verify if the data is correct due to how the Land Registry works. Please note, some websites might block our attempts to provide you with links to the relevant information sources, so please contact our office if you need these.
Important Information
- This is a Leasehold property.
- This Council Tax band for this property is: C
Property Ref: 33_1217182
Similar Properties
Platt Street, Cheadle, SK8 2AY
3 Bedroom Terraced House | Guide Price £300,000
Deceptively spacious! A well presented and thoughtfully extended, 3 bed terrace home which is sure to impress. Double gl...
Richmond Court, Gatley Road, SK8 1LX
2 Bedroom Apartment | Guide Price £294,000
A truly stunning TOP FLOOR APARTMENT which has been COMPREHENSIVELY REFURBISHED AND UPDATED THROUGHOUT & BOASTS A SOUTH...
3 Bedroom Semi-Detached House | Offers in region of £285,000
A well presented extended, three bedroom semi detached home situated upon a quiet cul de sac within this popular residen...
Morningside Drive, East Didsbury
3 Bedroom Semi-Detached House | Offers in region of £310,000
OFFERED FOR SALE WITH NO CHAIN is this well proportioned SEMI DETACHED HOME, situated on a popular ROAD WITHIN WALKING D...
Councillor Lane, Cheadle, SK8 2LG
3 Bedroom Semi-Detached House | Guide Price £315,000
A charming traditional three bedroom semi detached home located in a popular residential and boasting a truly wonderful...
Twining Brook Road, Cheadle Hulme
2 Bedroom Semi-Detached Bungalow | £315,000
A two bedroom well presented and proportioned semi detached bungalow occupying a corner garden plot upon the ever popula...

Andrew J Dawson (Cheadle)
9 Gatley Road, Cheadle, Cheshire, SK8 1LY
How much is your home worth?
Use our short form to request a valuation of your property.
Request a Valuation
