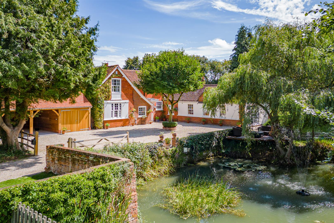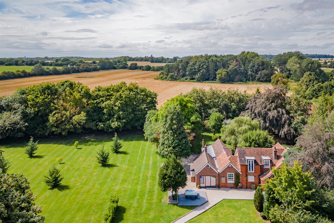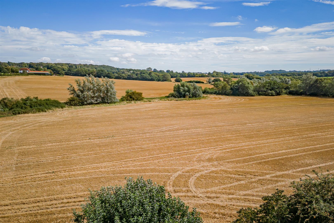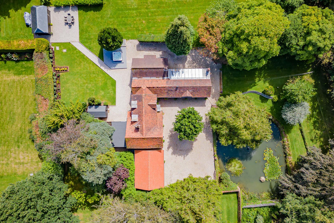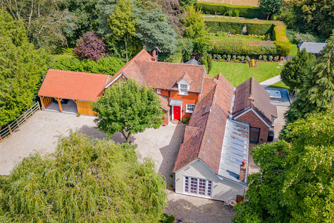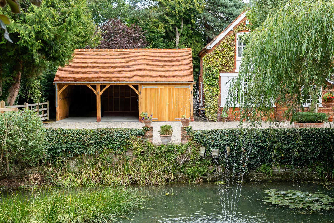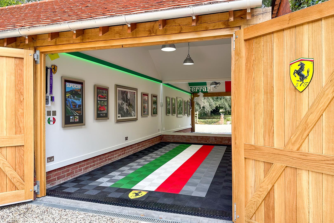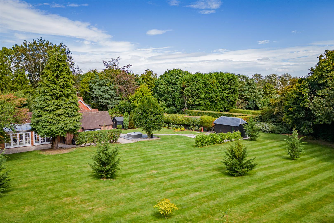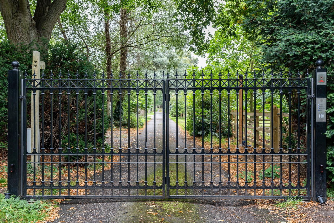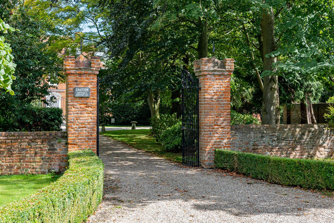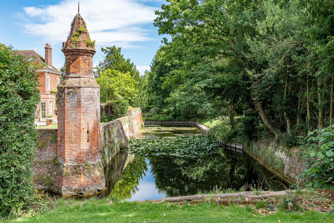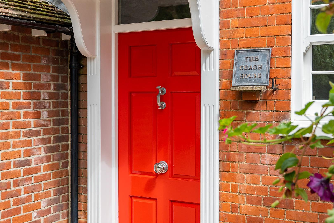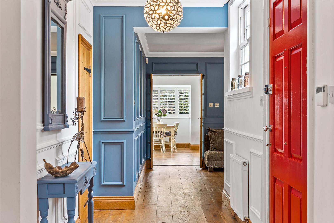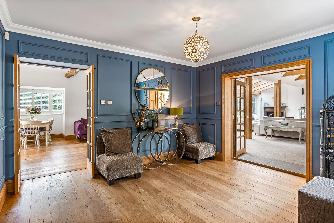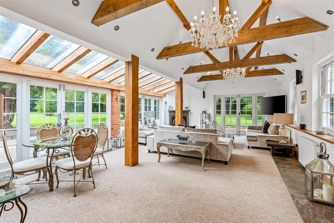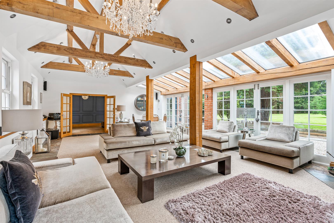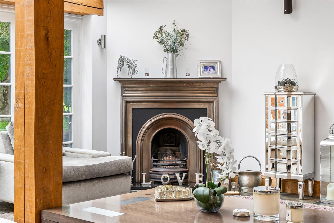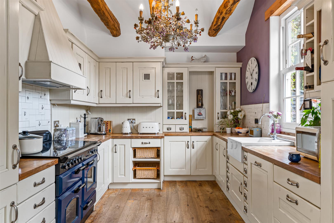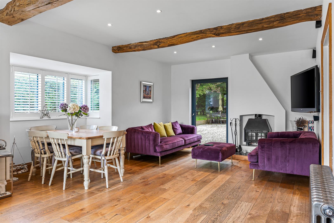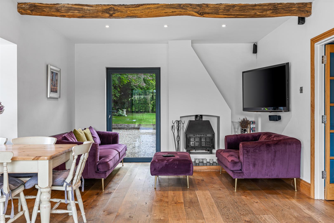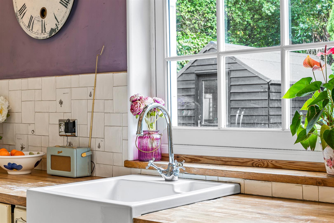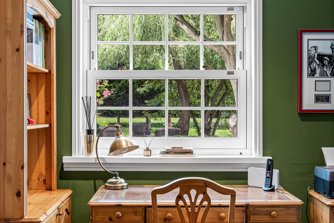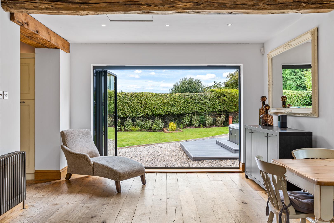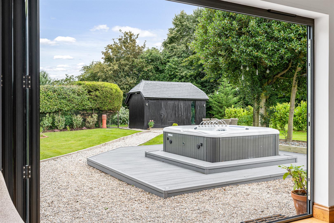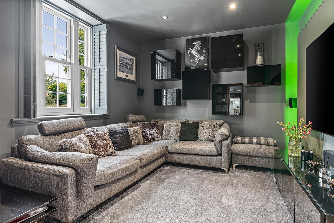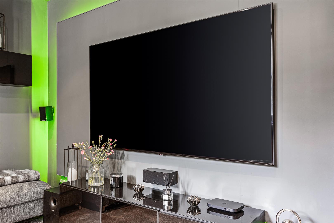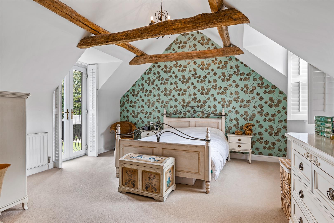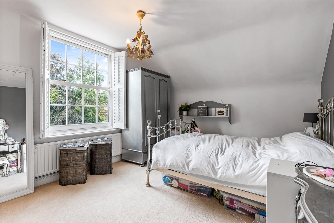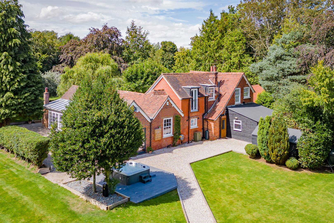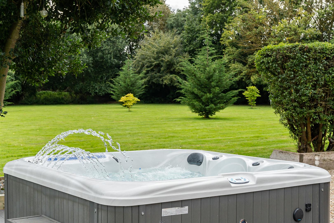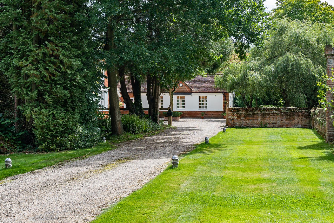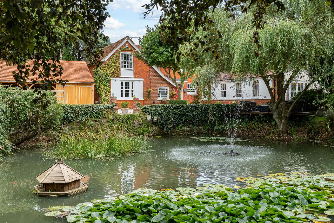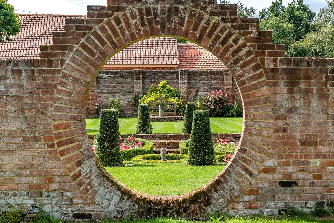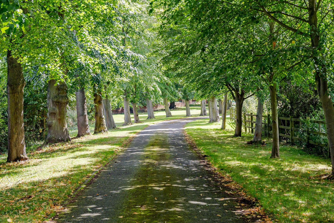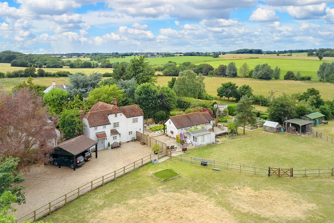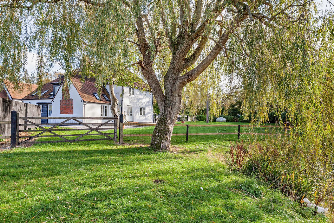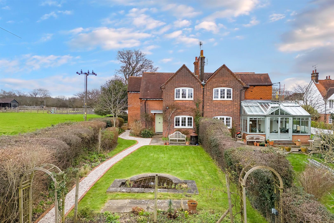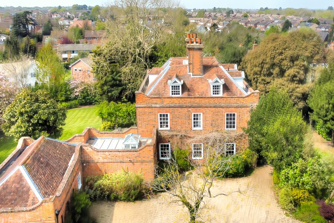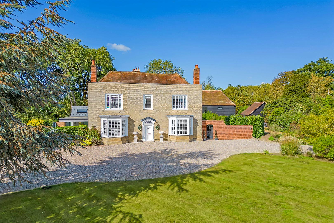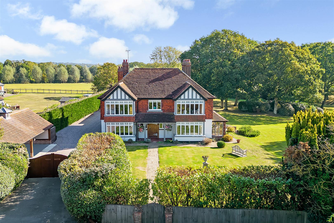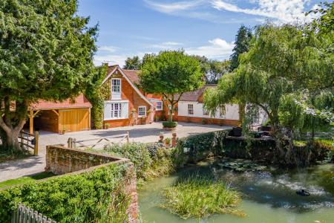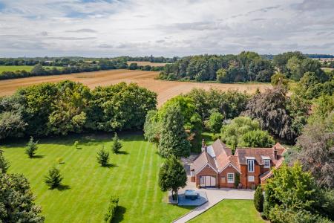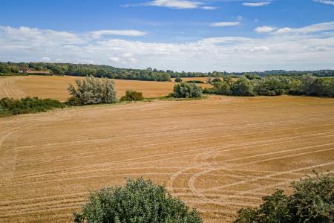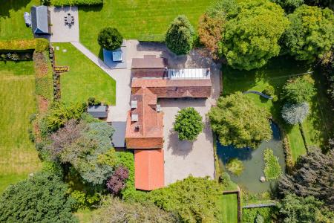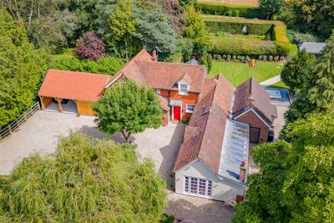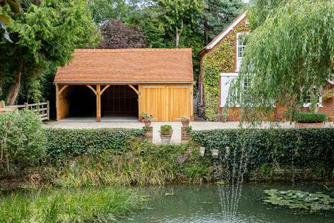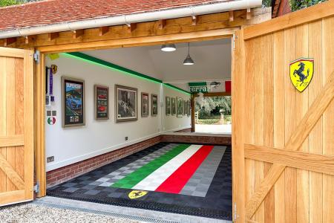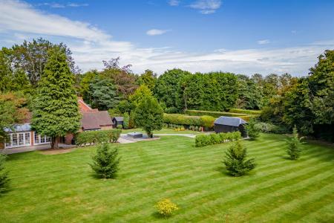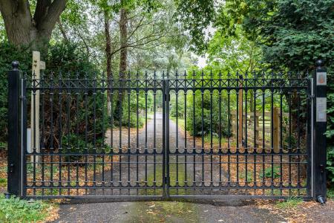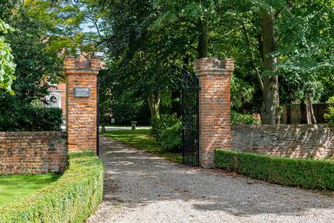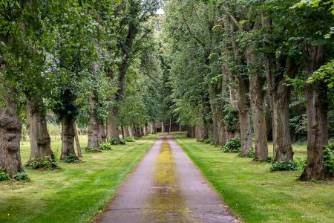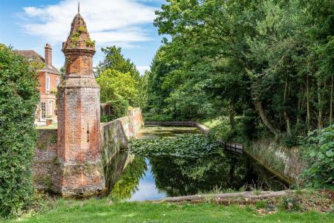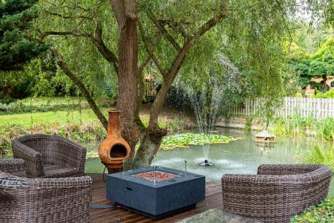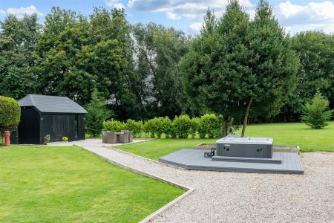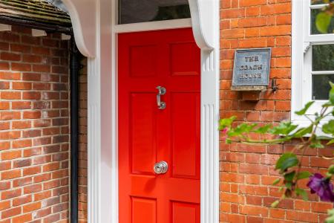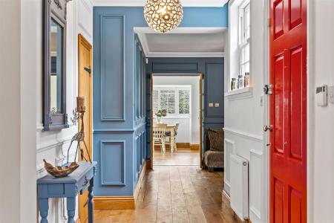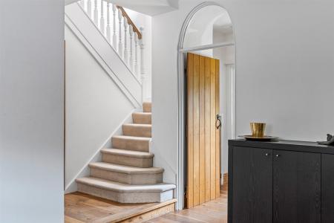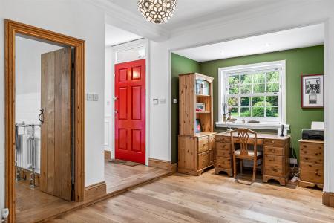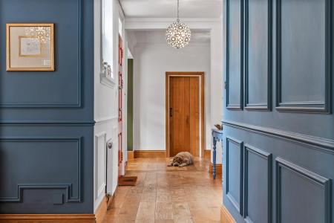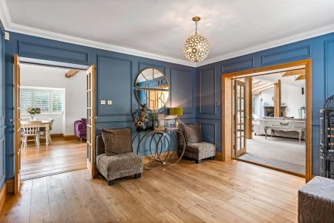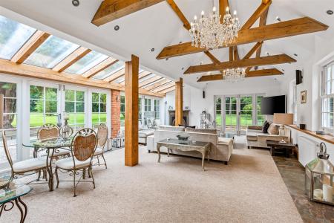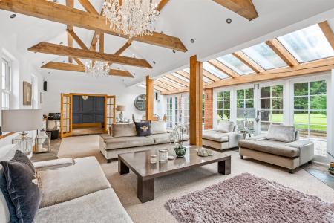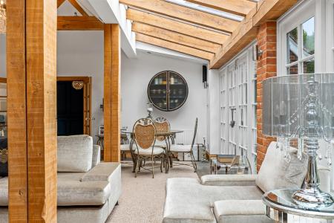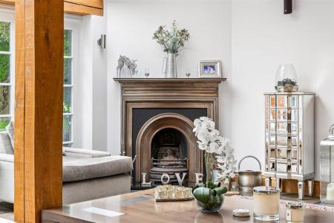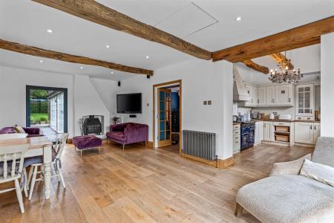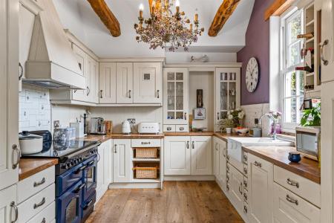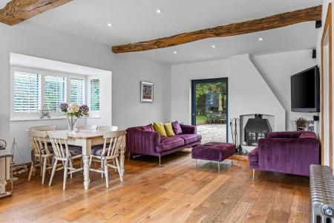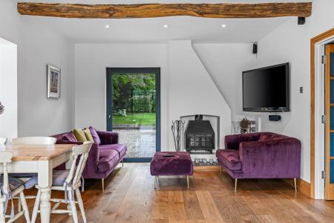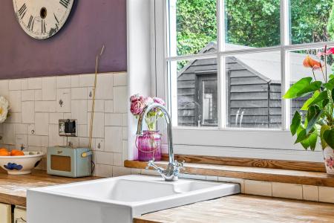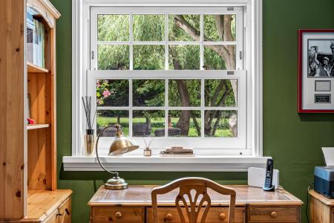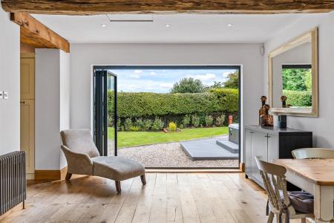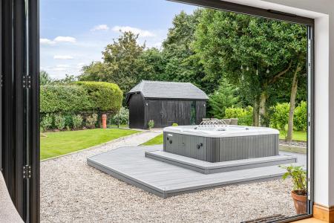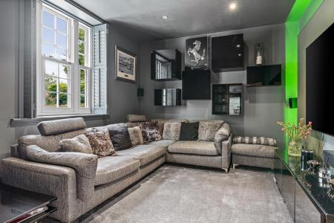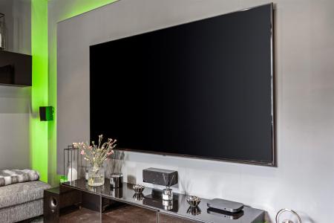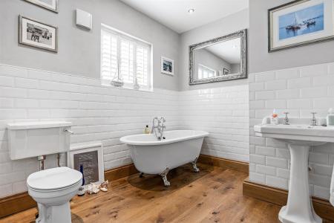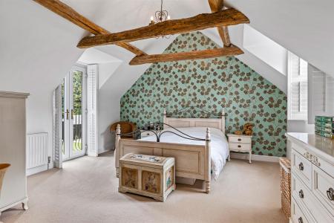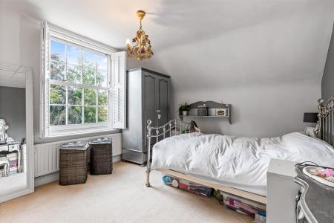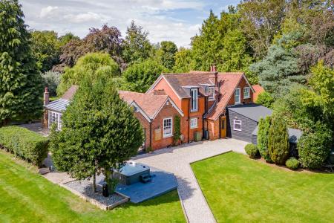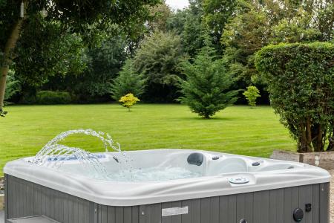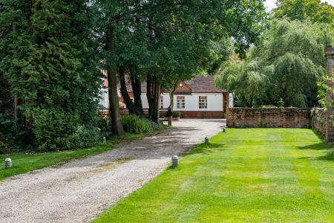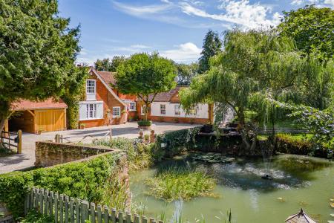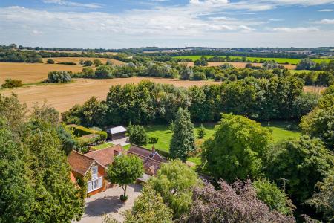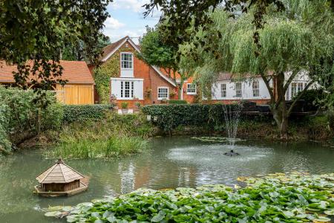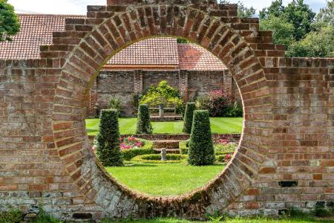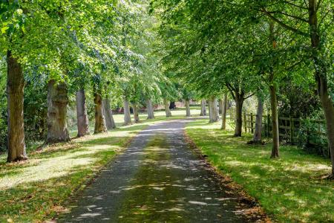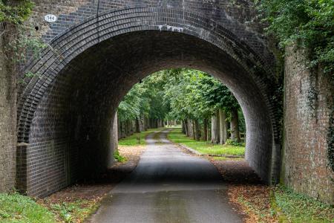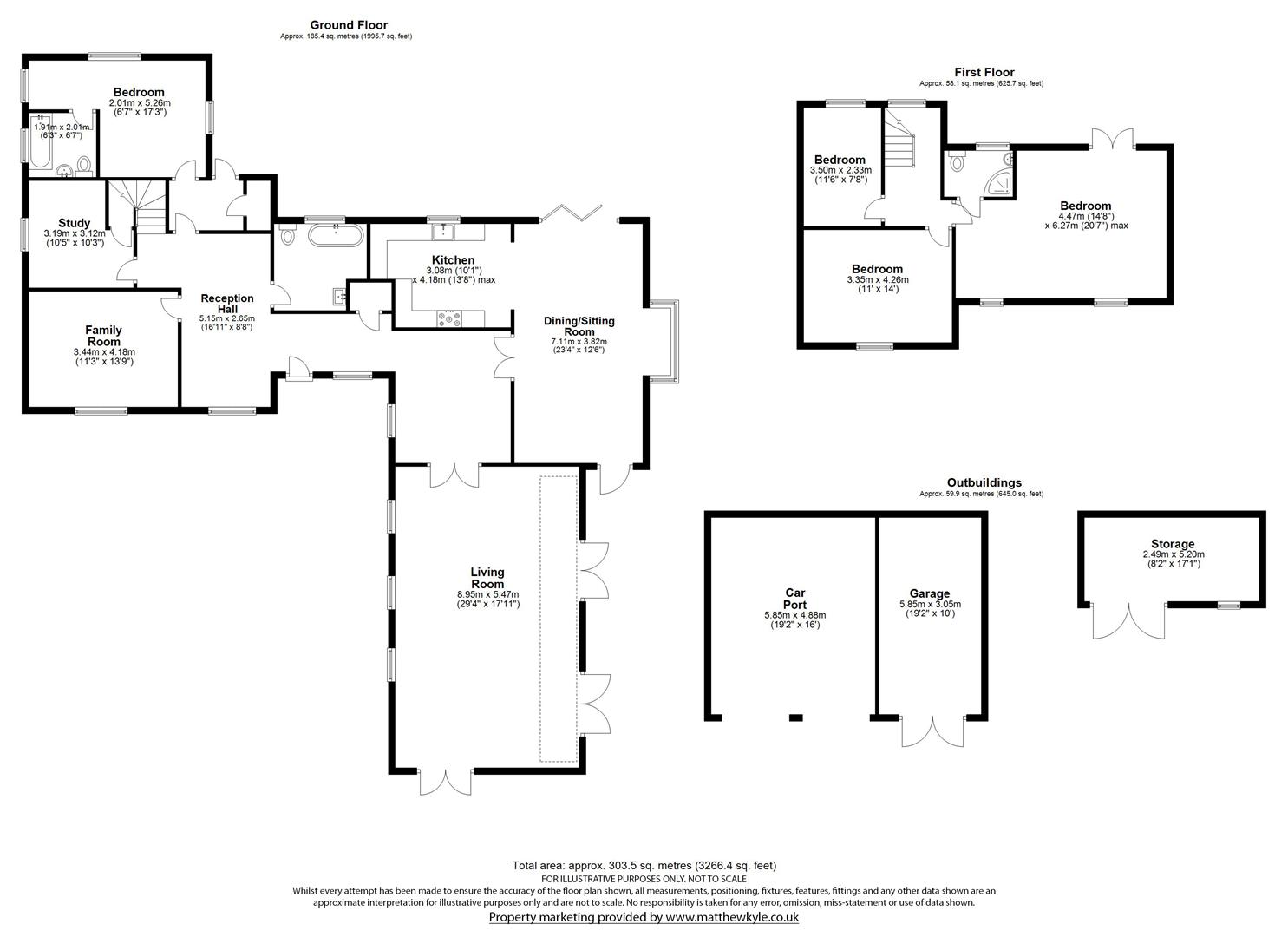4 Bedroom Detached House for sale in Margaretting
Welcome to The Coach House, a truly exceptional living experience for those who appreciate both historical charm and modern comfort. Surrounded by the rich history of the Killigrews Estate, it provides a lifestyle of seclusion and tranquility that is truly rare in this area.
The generous 1.5-acre private plot encompasses features such as an open paddock, a serene duck pond with a period brick retaining wall, and captivating views of the neighbouring walled Victorian garden. The front of the property boasts a spacious shingle driveway with a detached oak cart lodge, while the rear reveals a meticulously landscaped formal garden perfect for outdoor gatherings and entertaining.
Internally, the property is equally impressive. The grand reception hall sets the tone, leading to an open-plan living and dining area seamlessly connected to a semi-open plan kitchen with a vaulted ceiling. The heart of the home is the stunning drawing room, boasting remarkable 30ft x 19ft dimensions, with its own vaulted ceiling, exposed roof timbers, and a partially glazed roof that bathes the room in natural light.
Additional ground floor spaces include a versatile playroom/bedroom five, a study for work or leisure, an en-suite bedroom (four) that can serve as an annexed bedroom or a teenager's retreat, and a luxurious bathroom complete with a freestanding bath.
The first floor offers three bedrooms, including a spacious master bedroom suite featuring a dressing area and an en-suite shower room.
This remarkable property is the embodiment of country living at its finest, combining historical significance with modern luxury in an enchanting and secluded setting while still being conveniently close to local amenities and the charming Ingatestone village.
Accommodation Comprises - Entrance door to -
Impressive Reception Hall - 10.13 x 5.26 - Providing a useful study area, oak flooring, coved ceiling, four radiators, cupboard housing hot water cylinder, four sash style windows, spacious ground floor bathroom.
Luxury Ground Floor Bathroom - 2.92 x 2.57 - Oak flooring, downlighting to ceiling, half tiled walls, suite comprising free standing claw foot roll top bath with mixer tap and hand held spray attachment, pedestal wash hand basin, low level WC, double glazed sash style window, radiator incorporating heated towel rail.
Study - 3.2 x 3.12 - Downlighting to ceiling, radiator, double glazed leaded light windows, understairs storage cupboards.
Bedroom Four/Guest Room - 5.26 x 3.43 - Wood panelled ceiling, two radiators, double glazed leaded light windows to three aspects, door to -
En-Suite Bathroom - Part tiled, fitted with a panelled bath with mixer tap and shower attachment, pedestal wash hand basin with mixer tap, low level WC, radiator, obscure double glazed leaded light window.
Bedroom Five/Playroom - 4.11 x 3.43 - Downlighting to ceiling, oak flooring, double glazed sash style windows overlooking the delightful gardens, radiator.
Superb Formal Lounge - 8.94 x 5.79 - A superb and spacious room, ideal for entertaining, with a beamed and vaulted ceiling with downlighting, double glazed roof allowing extra natural light, feature cast iron fireplace, four radiators, three sash style double glazed windows overlooking the front and long driveway with two sets of double glazed double doors and sidelights overlooking the rear garden and a further set of double glazed double doors and sidelights overlooking the side garden.
Sitting Room/Dining Room - 7.14 x 4.65 - Chimney breast with inset log burner, beams to ceiling with inset downlighting, oak flooring, two radiators, double glazed bay window with window shutters, two sets of double glazed double doors with shutters overlooking the gardens, opening to -
Kitchen - 4.09 x 2.97 - Fitted with an excellent range of solid wood worktops with drawers and cupboards below, butler style enamel sink with mixer tap, range of matching wall cupboards with underlighting and lighting above, integrated dishwasher, housing for fridge/freezer, integrated washing machine, feature vaulted ceiling with exposed beams, double glazed sash style window, oak flooring, space for cooker range with cooker hood above.
First Floor Landing - Double glazed sash style window, access to loft.
Master Bedroom - 6.22 x 4.5 - Double glazed sash style window overlooking the courtyard and superb gardens including lake. Double glazed double doors to the opposite side of the room with Juliette style balcony with excellent views over the garden and the farmland beyond. Feature vaulted ceiling with exposed beams, two radiators, door to -
En-Suite Shower Room - Tiled walls and floor, suite comprising of shower cubicle, wash hand basin, low level WC, radiator, extractor fan, double glazed sash style window overlooking the garden and farmland beyond.
Bedroom Two - 4.22 x 3.35 - Radiator, double glazed sash style window overlooking the courtyard, lake and gardens.
Bedroom Three - 3.48 x 2.31 - Radiator, double glazed sash style windows with fitted window shutters
Grounds -
Important information
Property Ref: 588921_32613267
Similar Properties
3 Bedroom Detached House | Offers in excess of £1,250,000
BEING OFFERED WITH NO ONWARD CHAIN. Located in the most idyllic of positions, enjoying open views to three of the elevat...
4 Bedroom Detached House | £1,000,000
A magnificent grade II listed farmhouse set on a plot of just under one acre (stls) including a lake, offering over 2,60...
3 Bedroom Semi-Detached House | Guide Price £1,000,000
*GUIDE PRICE £1,000,000 - £1,100,000*A beautifully presented, traditional, late 1800's cottage boasting a plot in excess...
Church Street, Great Baddow, Chelmsford
8 Bedroom Detached House | £2,000,000
Prominent Georgian residence located two miles from Chelmsford city centre.Property OverviewThe Old Vicarage holds a Gra...
6 Bedroom Detached House | £2,000,000
We present Maldon Wycke, a Grade II Listed, predominantly Georgian Manor House that has been the subject of meticulous r...
5 Bedroom Detached House | Guide Price £2,000,000
GUIDE PRICE £2,000,000 - £2,100,000Nestled on the periphery of Hatfield Peverel sits Lower Farm, a magnificent Arts & Cr...
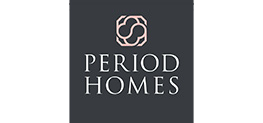
Period Homes (Ingatestone)
High Street, Ingatestone, Essex, CM4 9DW
How much is your home worth?
Use our short form to request a valuation of your property.
Request a Valuation
