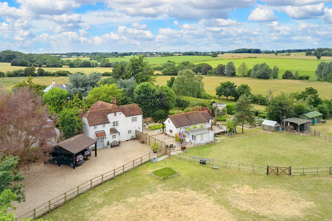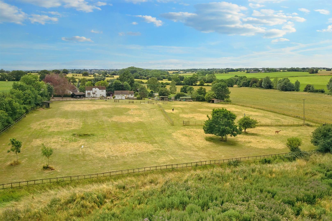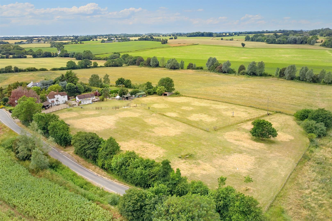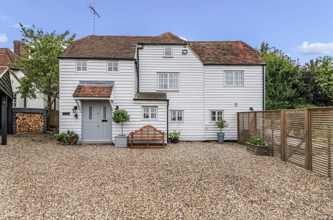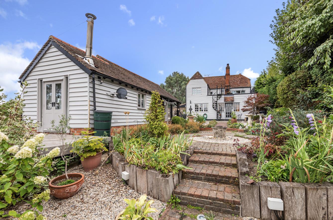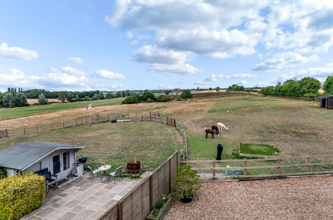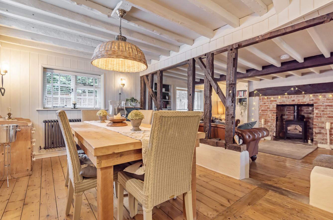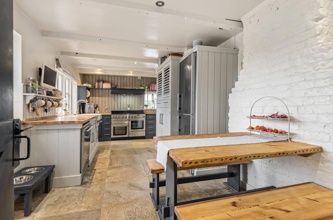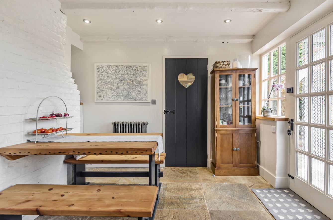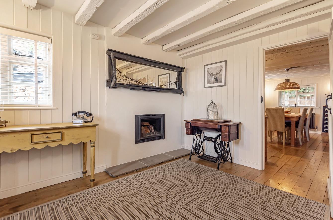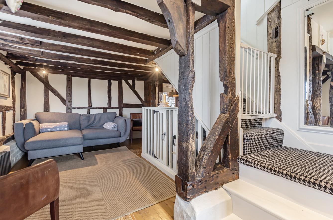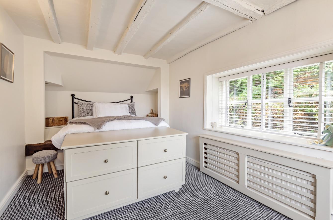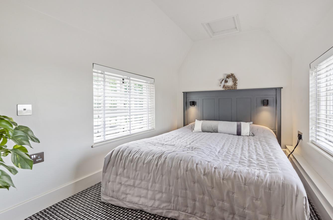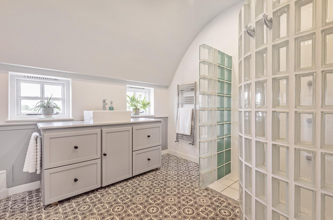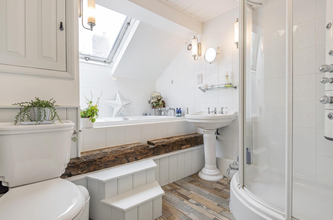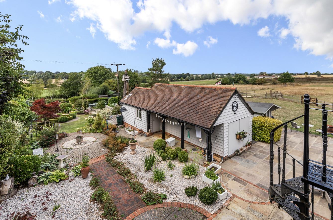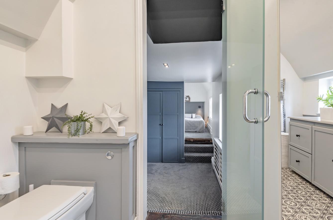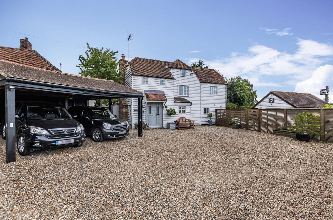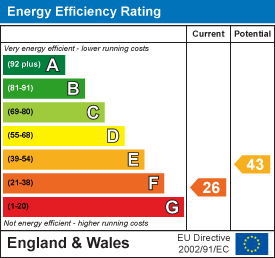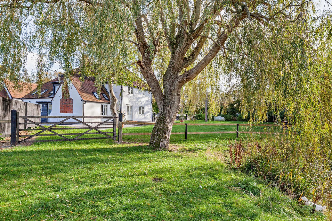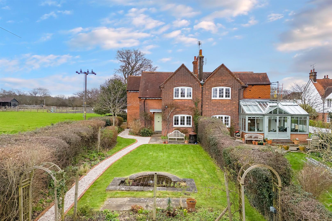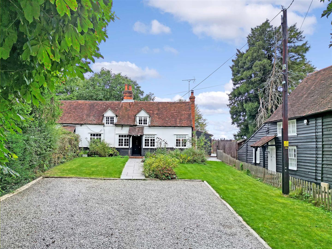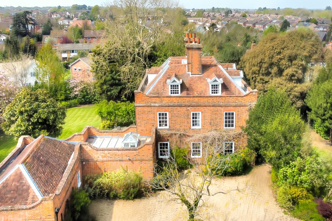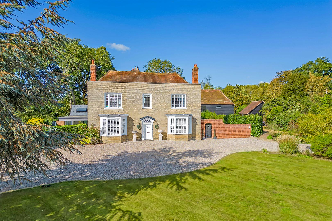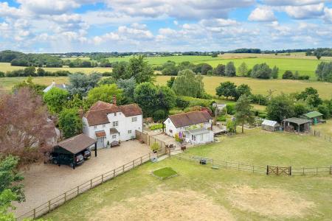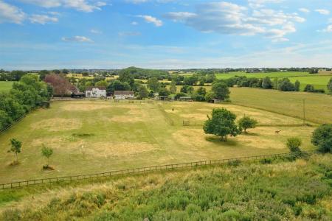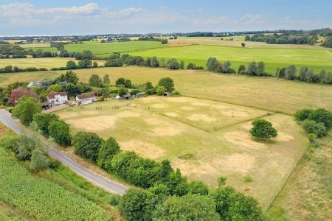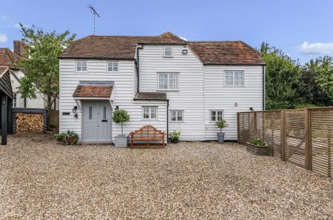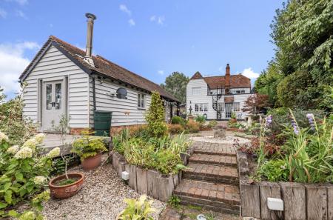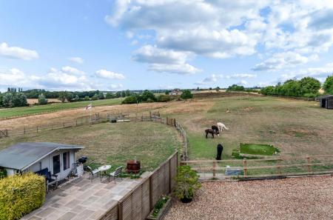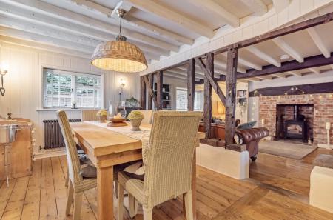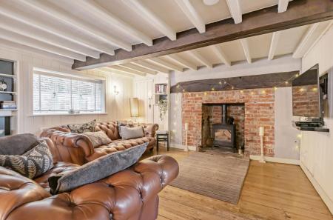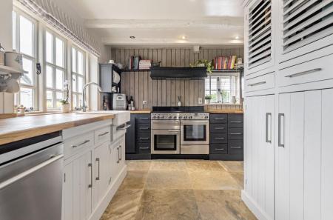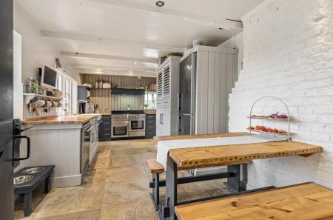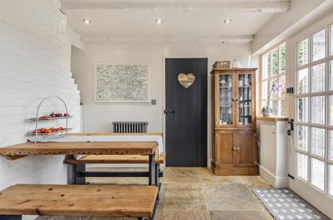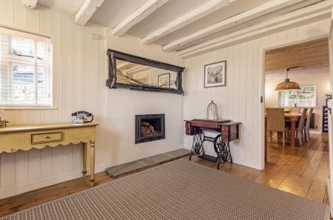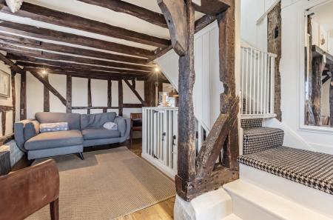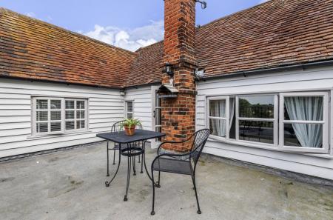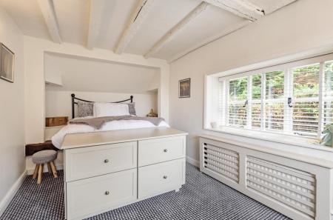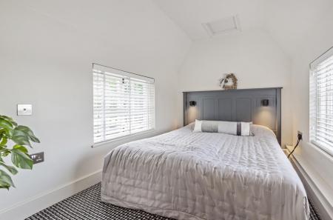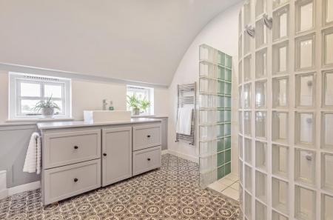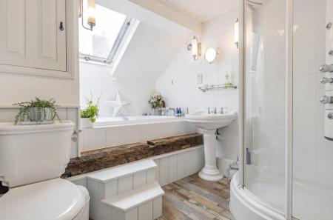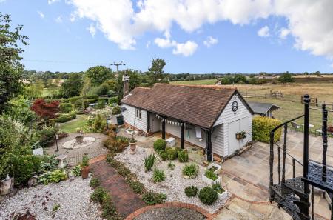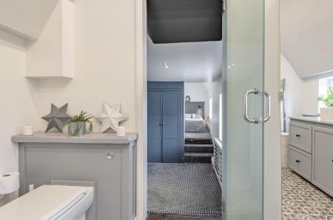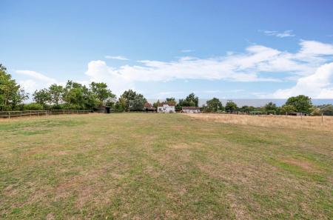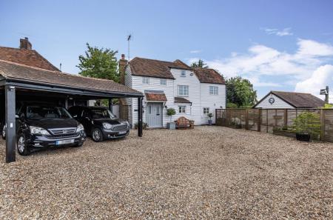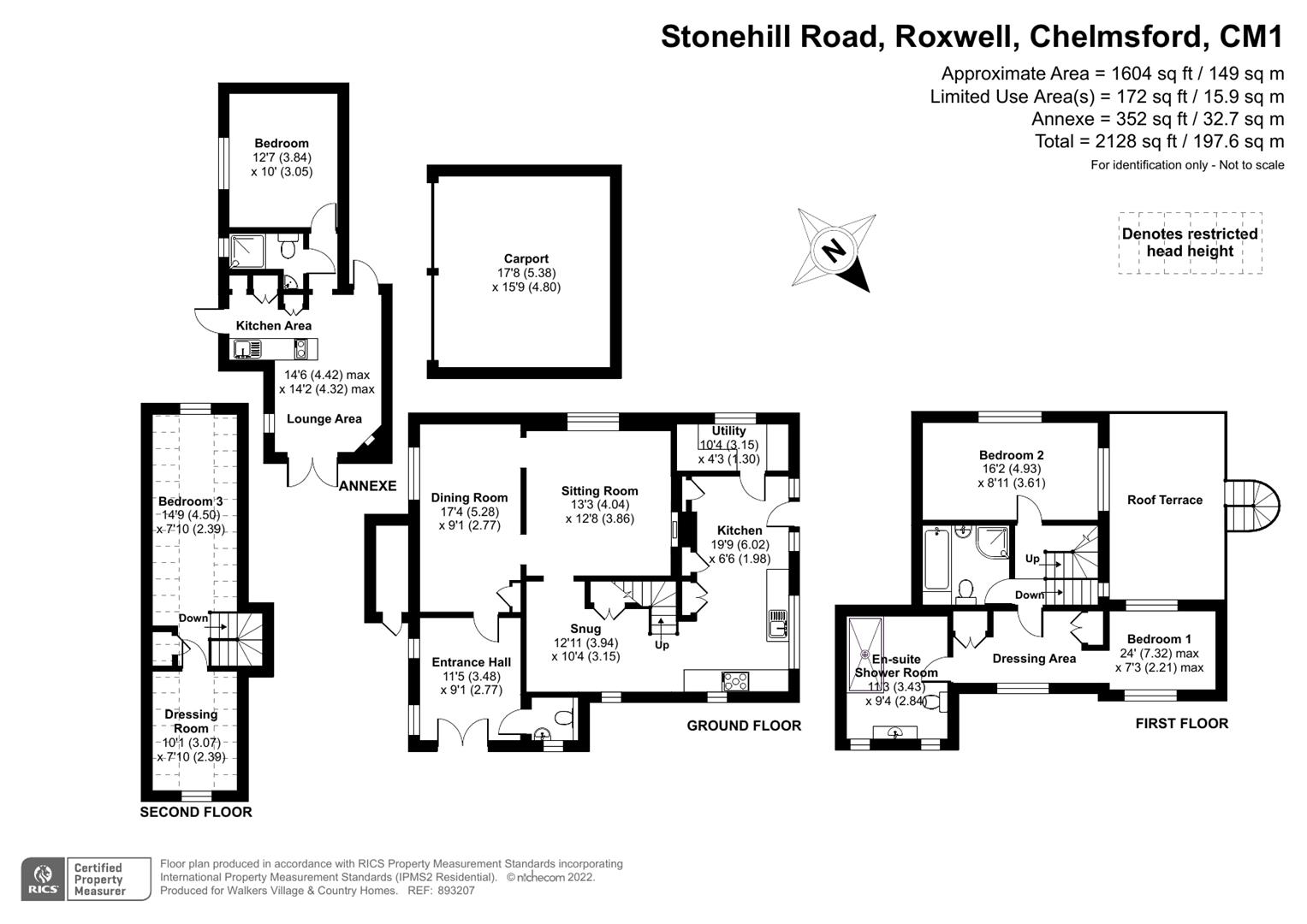3 Bedroom Detached House for sale in Roxwell
BEING OFFERED WITH NO ONWARD CHAIN.
Located in the most idyllic of positions, enjoying open views to three of the elevations, across the surrounding Essex countryside is this wonderfully maintained and much enhanced Country home, sitting on a plot of 3 acres (stls). Situated on the edge of the village of Roxwell and being only a short drive from the centre of Chelmsford with its thriving City status, mainline rail links and well-respected secondary schooling. The home dates back in part some 300 years and whilst much of its original character has been maintained, the home over the years has been remodelled and enhanced by its current custodians to create this beautiful white weather boarded family home with the added benefit of a detached one-bedroom annexe and double car port parking.
Gated access leads you into a vast shingled driveway with parking for numerous vehicles and access into the abutting paddock area. The pleasing façade of the home belies the interesting characterful interior. A wonderful spacious reception vestibule with wood flooring and inset log burning stove creates an appropriate entrance to the home, off which is a convenient ground floor cloakroom. Braced and latched doors continue throughout, together with appropriate cast iron radiators sit perfect against the part beamed interior. The home flows naturally into a large part open plan living area with the continuation of hardwood flooring and restored beams create a natural divide between a formal dining area and a beautiful sitting area with feature exposed red brick fireplace and inset wood burning stove. Leading from here is the Snug, perfectly sited off the kitchen/breakfast room and a great reading nook.
Entrance Hall -
W/C -
Sitting Room - 5.28m x 2.77m (17'4 x 9'1) -
Dining Room - 4.04m x 3.86m (13'3 x 12'8) -
Kitchen/Breakfast Room - 7.37m x 6.02m (24'2 x 19'9) -
Utility Room - 3.15m x 1.30m (10'4 x 4'3) -
Snug - 3.94m x 3.15m (12'11 x 10'4) -
First Floor Landing -
Bedroom One - 7.32m x 2.21m (24'0 x 7'3) -
En-Suite Shower Room -
Bedroom Two - 4.93m x 2.72m (16'2 x 8'11) -
Bathroom -
Roof Terrace -
Second Floor -
Bedroom Three - 4.50m x 2.39m (14'9 x 7'10) -
Dressing Room - 3.07m x 2.39m (10'1 x 7'10) -
Annexe -
Kitchen - 4.42m x 4.32m (14'6 x 14'2) -
Bedroom - 3.84m x 3.05m (12'7 x 10'0) -
Shower Room -
Carport - 5.38m x 4.80m (17'8 x 15'9) -
Rear Garden -
Important information
Property Ref: 588921_31777977
Similar Properties
4 Bedroom Detached House | £1,000,000
A magnificent grade II listed farmhouse set on a plot of just under one acre (stls) including a lake, offering over 2,60...
3 Bedroom Semi-Detached House | Guide Price £1,000,000
*GUIDE PRICE £1,000,000 - £1,100,000*A beautifully presented, traditional, late 1800's cottage boasting a plot in excess...
Dark Lane, Great Warley, Brentwood
4 Bedroom Semi-Detached House | Guide Price £1,000,000
GUIDE PRICE £1,000,000-£1,100,000Nestled within approximately 1/3 of an acre of land, this delightful historical residen...
Gated Estate at Killigrews, Margaretting
4 Bedroom Detached House | £1,695,000
Welcome to The Coach House, a truly exceptional living experience for those who appreciate both historical charm and mod...
Church Street, Great Baddow, Chelmsford
8 Bedroom Detached House | £2,000,000
Prominent Georgian residence located two miles from Chelmsford city centre.Property OverviewThe Old Vicarage holds a Gra...
6 Bedroom Detached House | £2,000,000
We present Maldon Wycke, a Grade II Listed, predominantly Georgian Manor House that has been the subject of meticulous r...
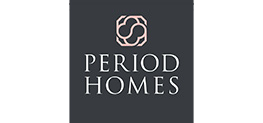
Period Homes (Ingatestone)
High Street, Ingatestone, Essex, CM4 9DW
How much is your home worth?
Use our short form to request a valuation of your property.
Request a Valuation
