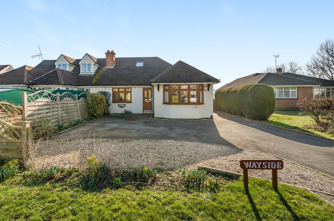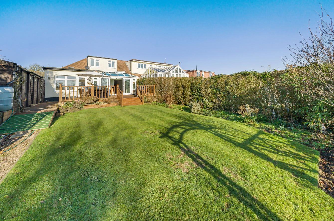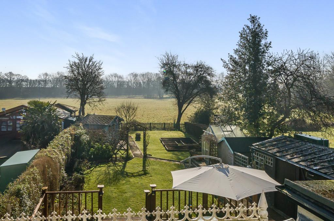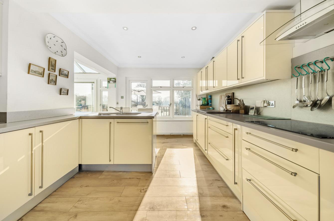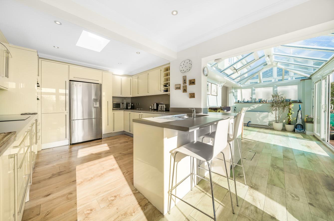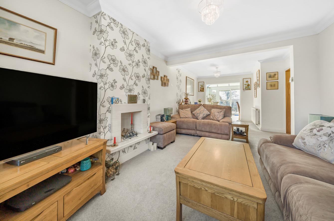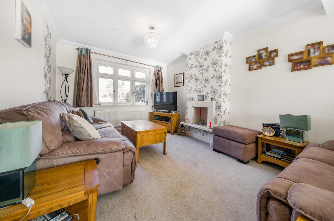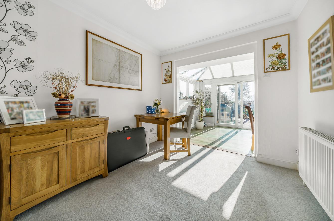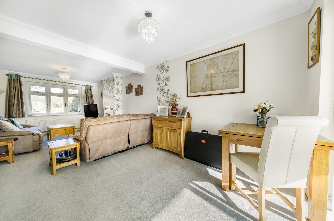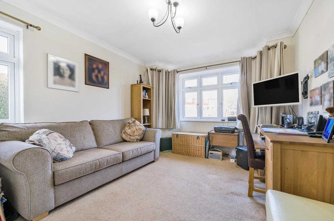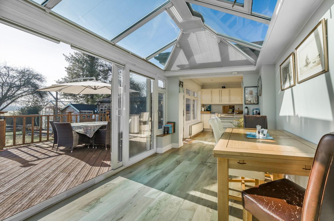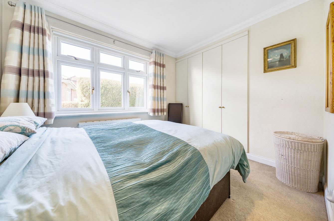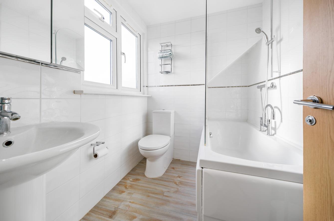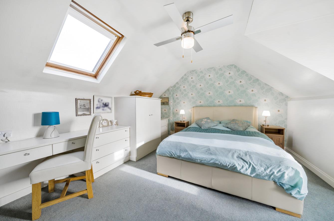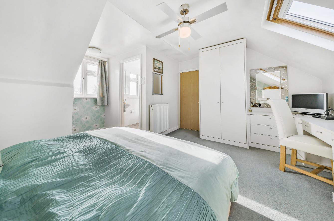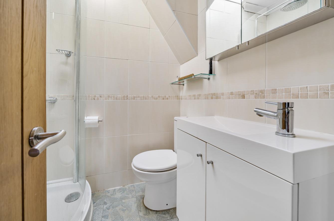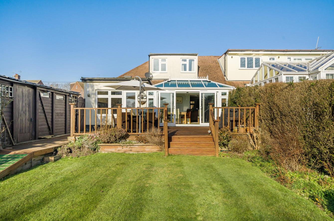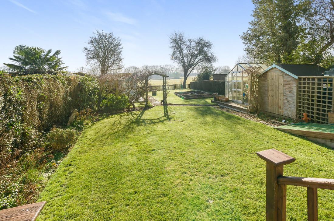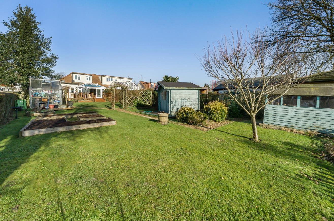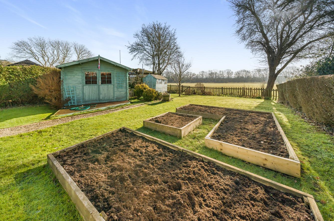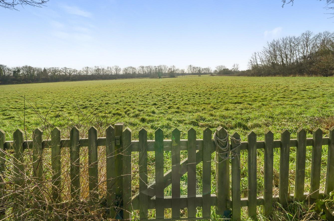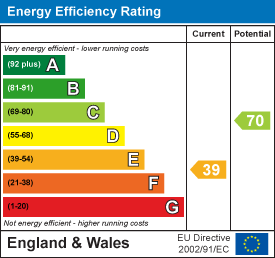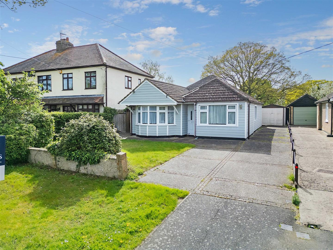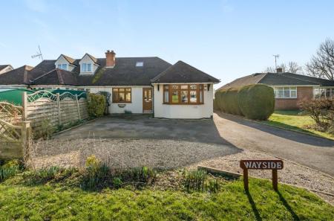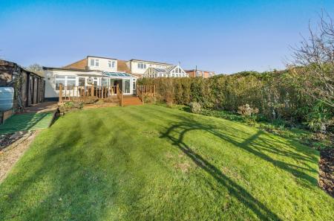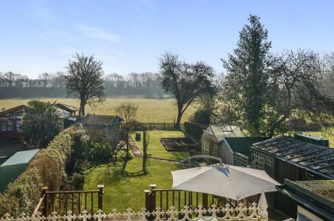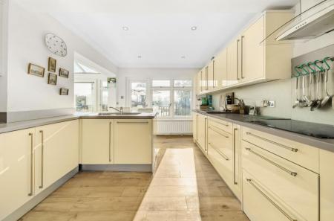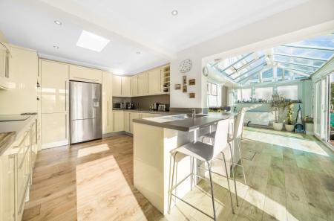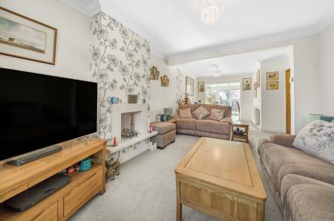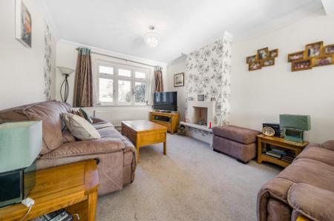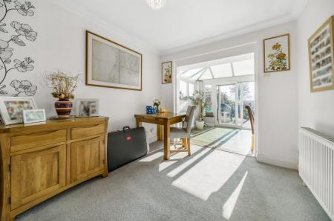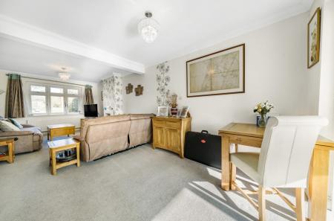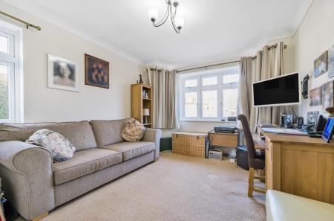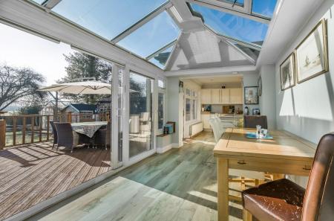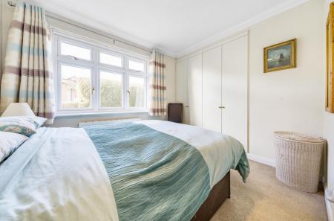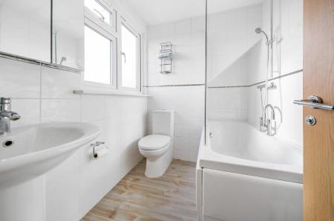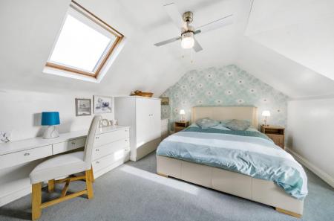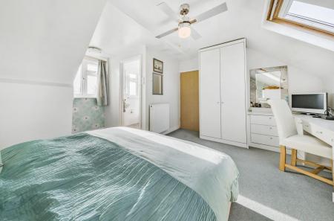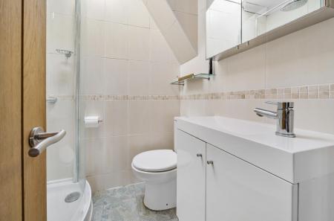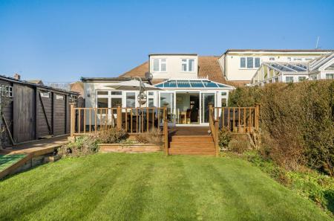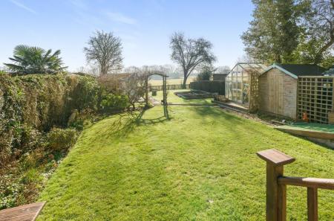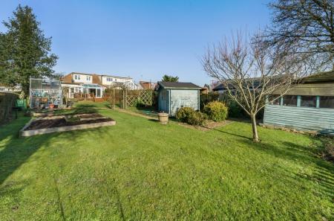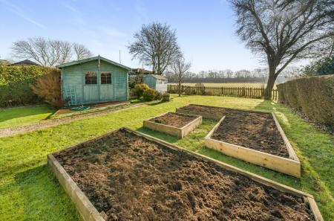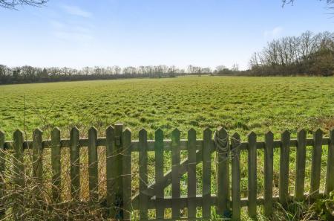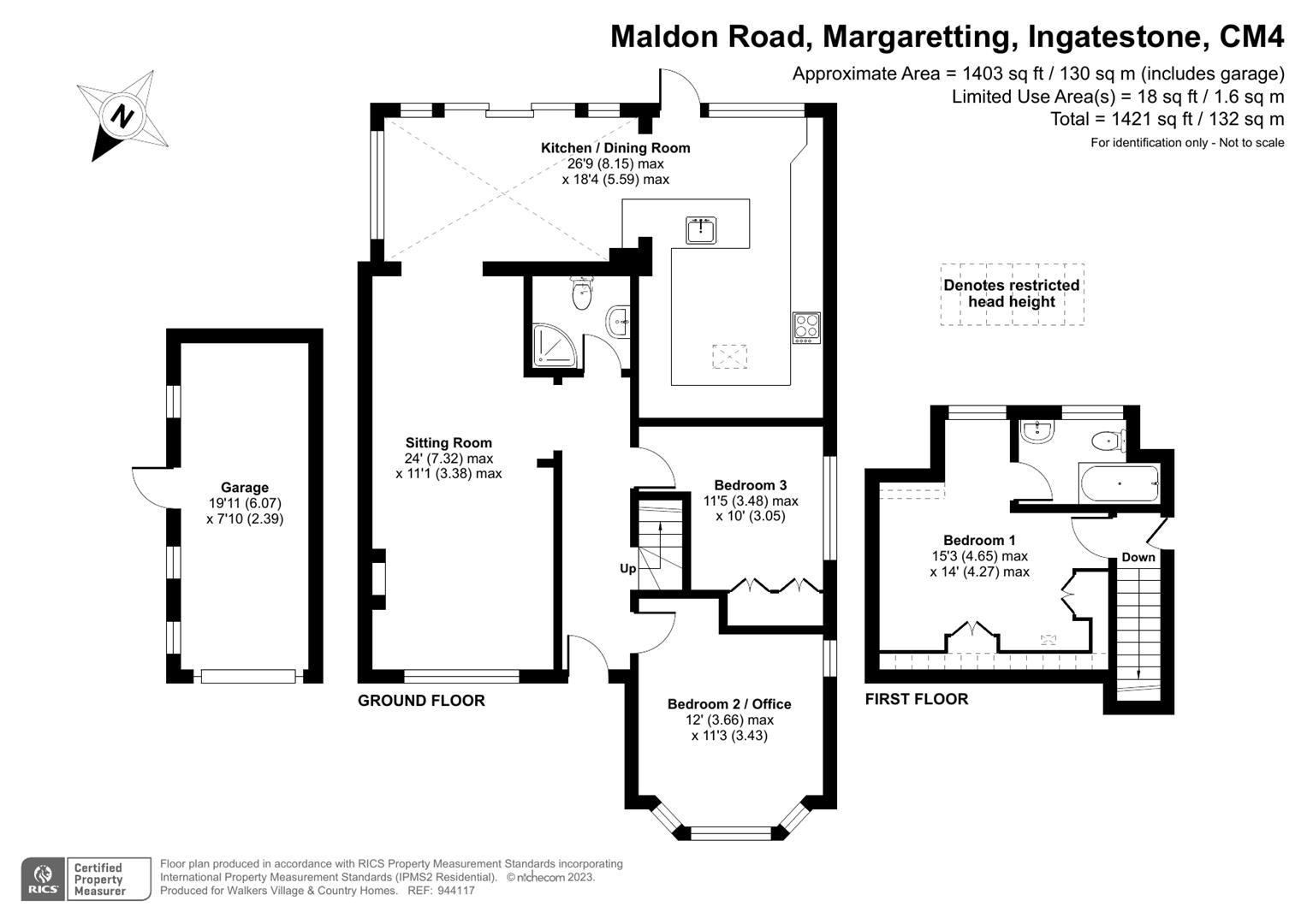3 Bedroom Semi-Detached Bungalow for sale in Margaretting
Enjoying uninterrupted views across the abutting Essex countryside is this beautifully maintained and well-appointed three-bedroom chalet bungalow. The home enjoys the added benefit of a wonderful south facing rear garden together with a good size driveway, providing ample parking and separate garaging.
The home offers flexible accommodation which can be adapted and indeed (STPP) extended if desired. On entering the home you are welcomed into a bright hallway with access to the 2nd bedroom/currently home office with bay window overlooking the front elevation. Also off of the ground floor hallway is the third double bedroom, with a range of fitted wardrobes.
The sitting room is of excellent proportions with a window overlooking the front elevation and enjoying a natural stone style fireplace. This flows into the kitchen/dining room with a range of sliding doors which open onto the raised decked patio area. The kitchen is fitted with an extensive range of high-quality kitchen cabinetry, including a vast array of integrated appliances including double oven, dishwasher, washing machine and fridge/freezer. The ground floor is completed by a convenience shower room with walk-in shower.
To the first floor there is an impressive principal bedroom suite with fitted eaves storage and a high quality en-suite bathroom. To the exterior the gardens have been thoughtfully maintained and landscaped with a personal door to the garage, arranged around a large central lawn with mature planted flower beds, greenhouse and raised sleeper bed vegetable planters. To the rear of the garden is a summerhouse where you can enjoy the late evening sun and views across the exquisite open countryside.
A home which needs to be viewed to appreciate both the tranquillity and convenience of its setting coupled with its quality interior. Please call Tania to arrange a professional accompanied viewing at your earliest convenience.
Entrance Hall -
Sitting Room - 7.32m x 3.38m (24'0 x 11'1) -
Kitchen/Dining Room - 8.15m x 5.59m (26'9 x 18'4) -
Shower Room -
Bedroom Two/Office - 3.66m x 3.43m (12'0 x 11'3) -
Bedroom Three - 3.48m x 3.05m (11'5 x 10'0) -
First Floor -
Bedroom One - 4.65m x 4.27m (15'3 x 14'0) -
En-Suite Bathroom -
Garage - 6.07m x 2.39m (19'11 x 7'10) -
Important information
Property Ref: 58892_32118123
Similar Properties
3 Bedroom Terraced House | £575,000
OFFERED WITH NO ONWARD CHAIN.Located in a quiet cul-de sac position within a short stroll of the centre of Ingatestone v...
4 Bedroom Semi-Detached House | £575,000
Offering approaching 1700 sq ft of truly immaculate accommodation arranged over three floors and within walking distance...
3 Bedroom Detached Bungalow | £550,000
OFFERED WITH NO ONWARD CHAIN. A fantastic opportunity on the outskirts of Wickford, this detached three-bedroom bungalow...
4 Bedroom Semi-Detached House | £580,000
Located in a sought-after turning within walking distance of Ingatestone village amenities, mainline railway station and...
2 Bedroom Detached Bungalow | Guide Price £580,000
GUIDE PRICE £580,000 - £600,000This immaculate well-presented, newly built detached bungalow situated at the end of a pl...
3 Bedroom Semi-Detached House | Guide Price £585,000
GUIDE PRICE £585,000 - £600,000Offered with no onward chain, this semi-detached mews house is nestled in one of the most...

Walkers People & Property (Ingatestone)
90 High Street, Ingatestone, Essex, CM4 9DW
How much is your home worth?
Use our short form to request a valuation of your property.
Request a Valuation
