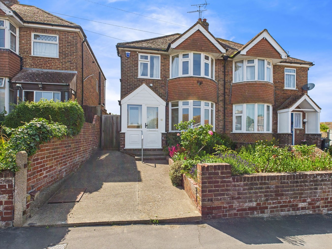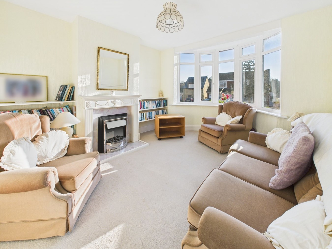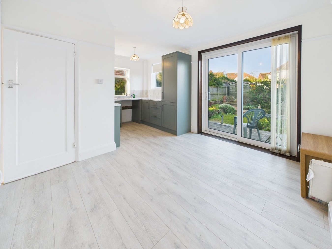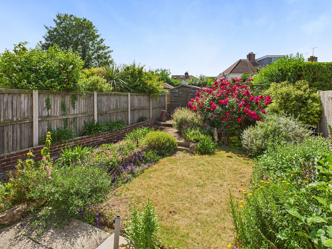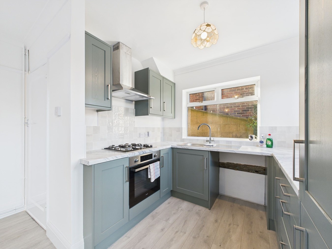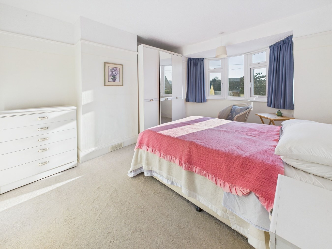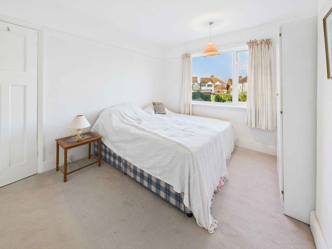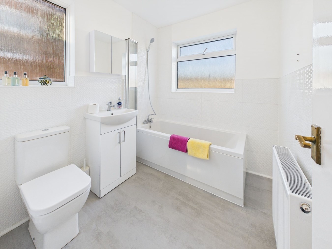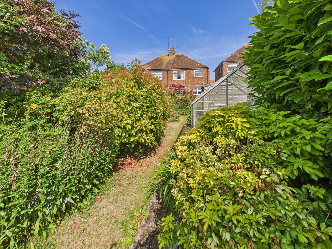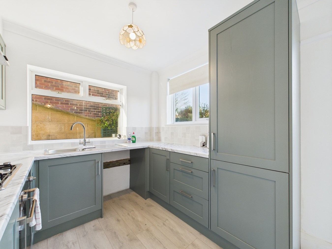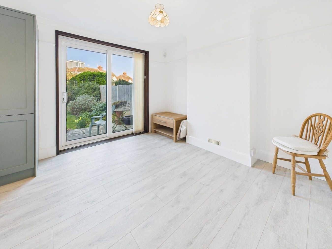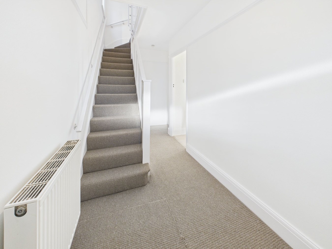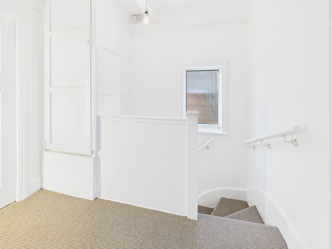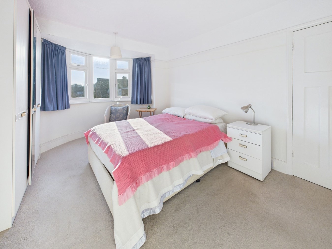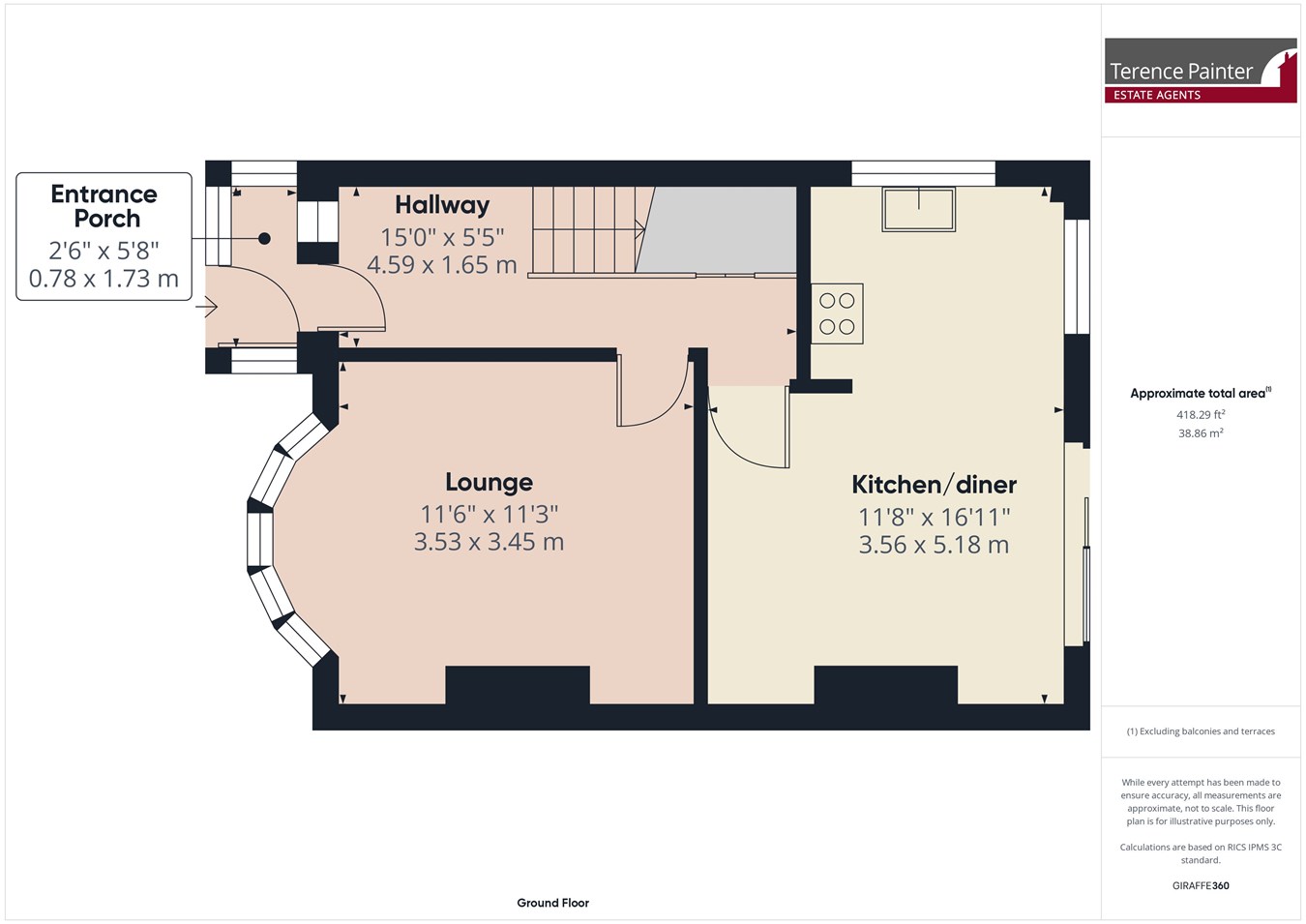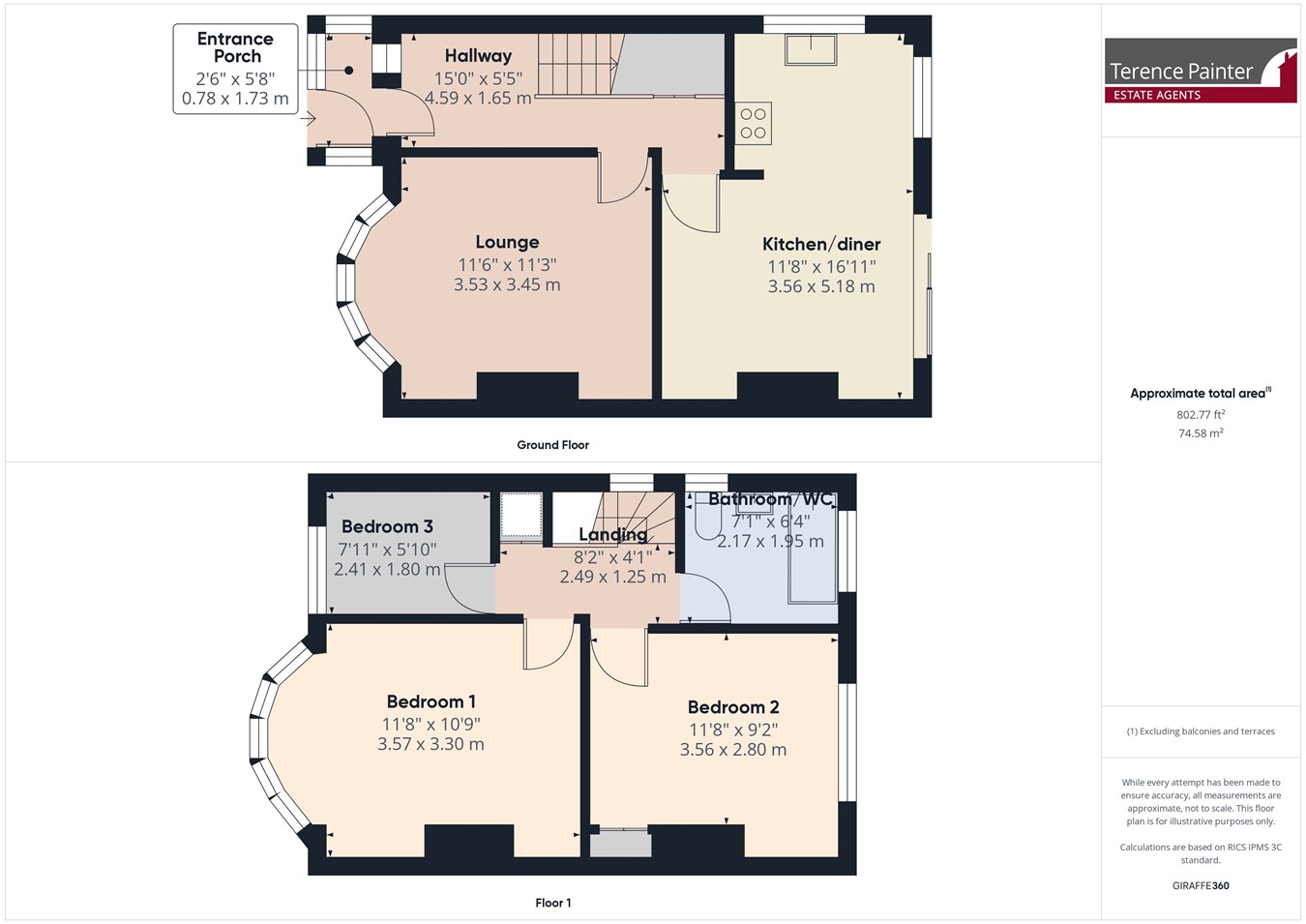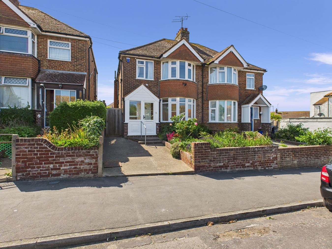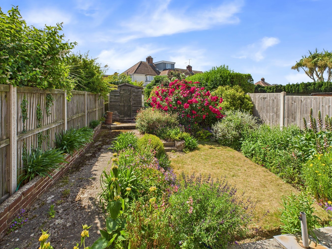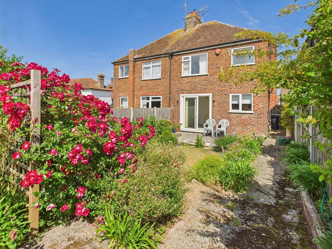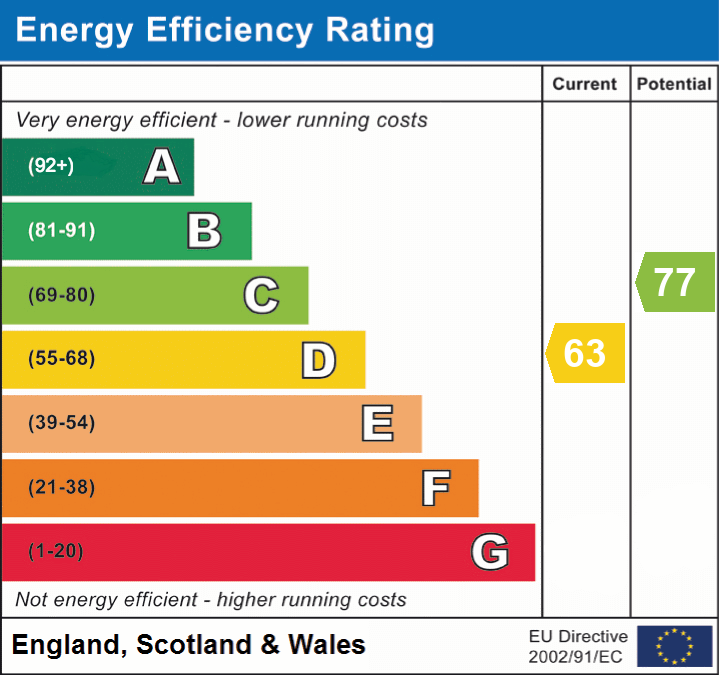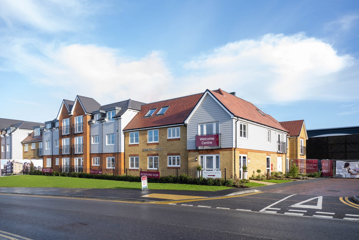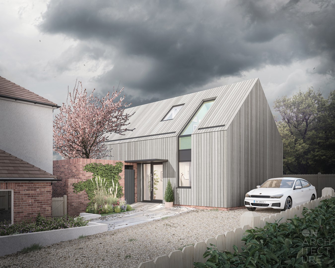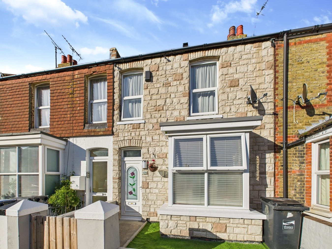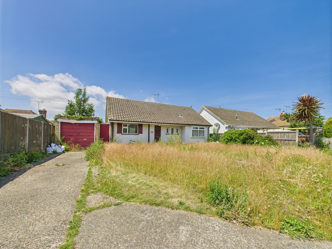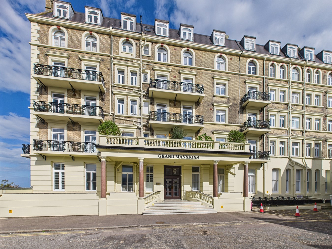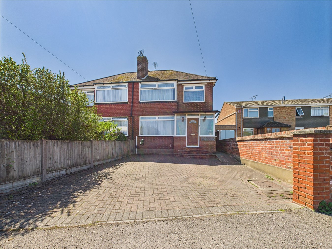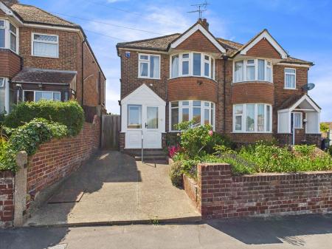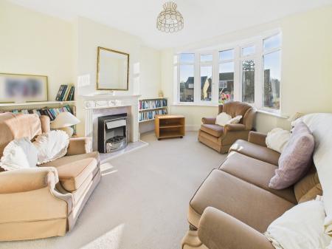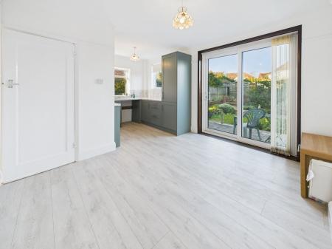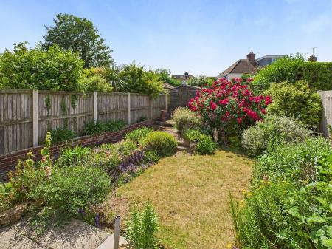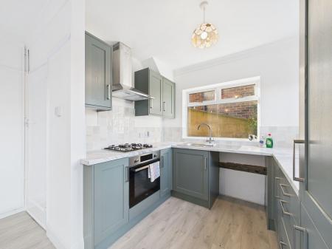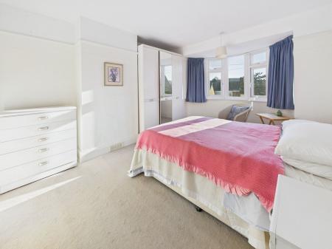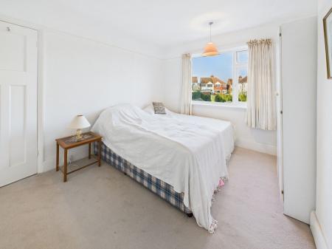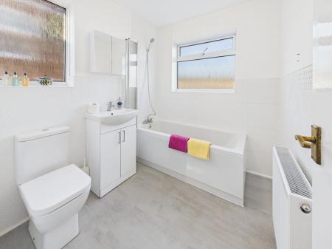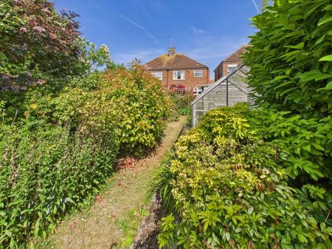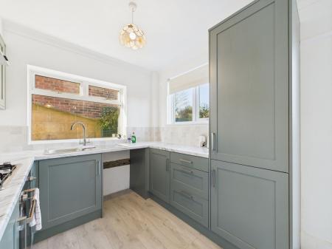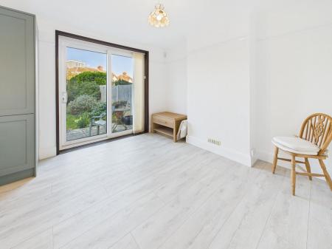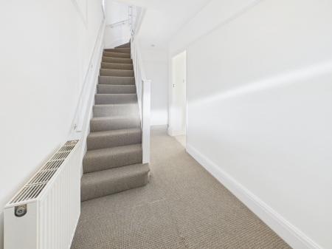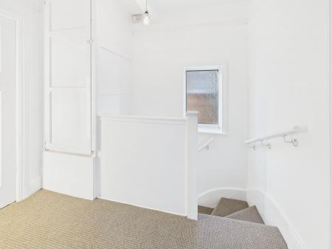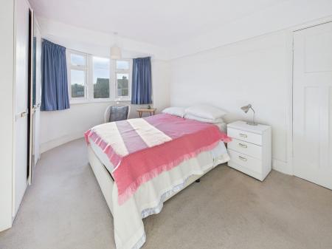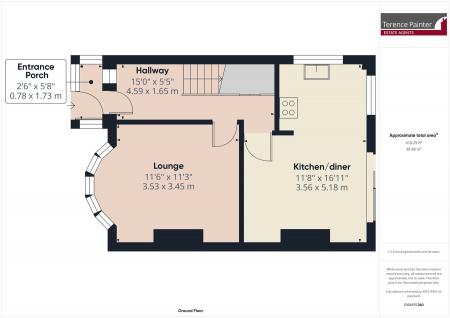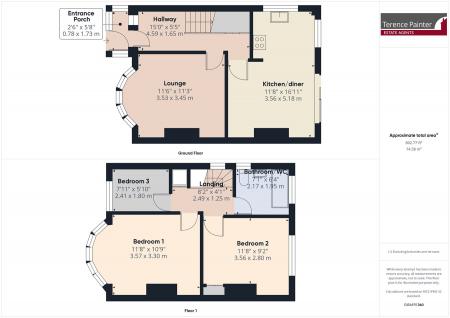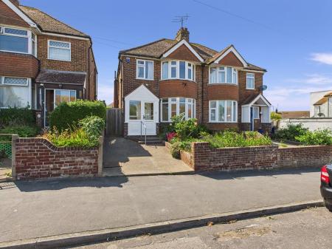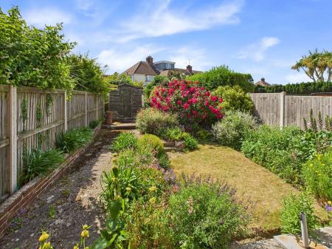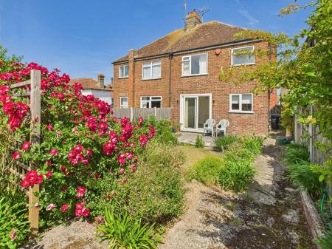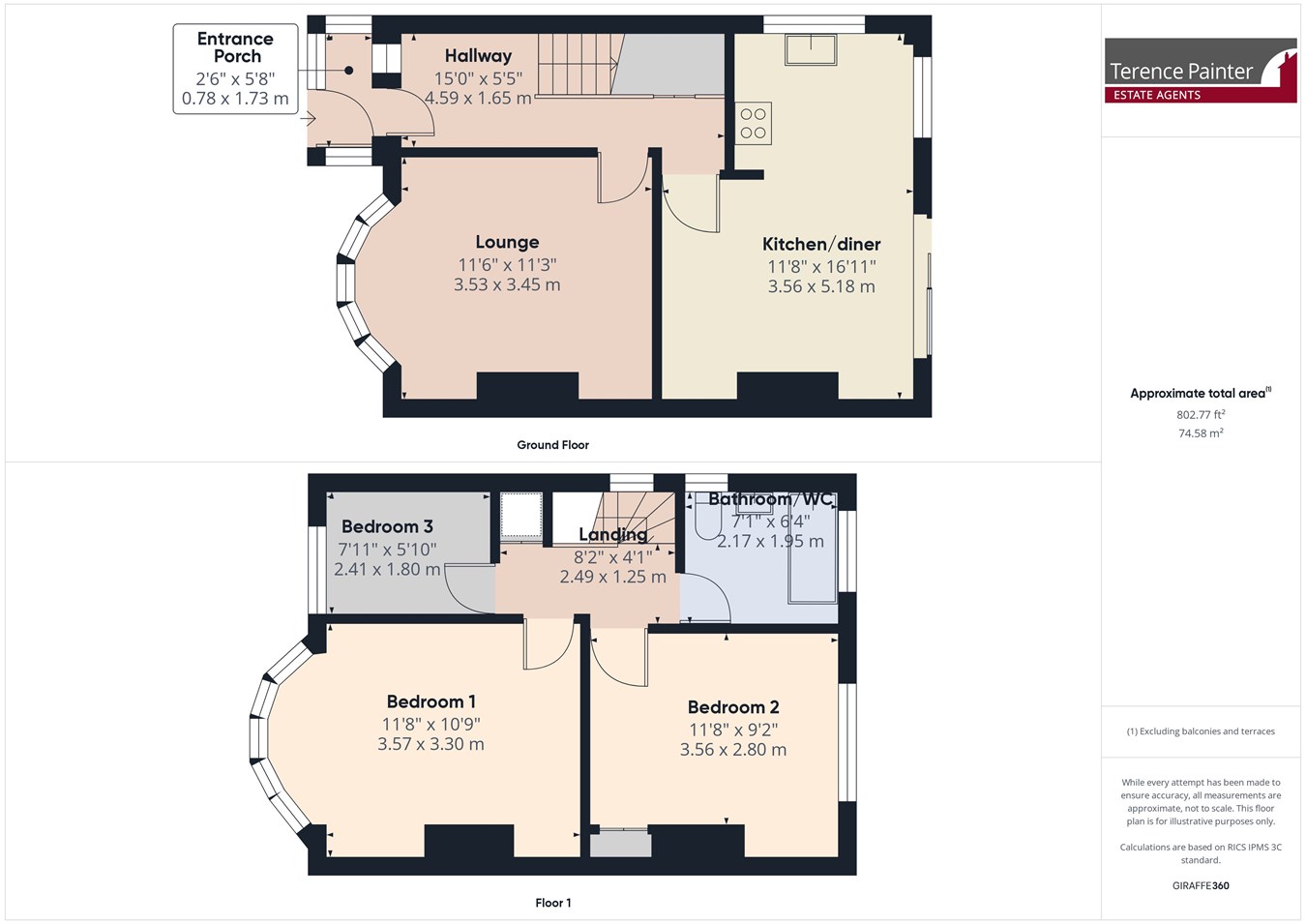- Attractive Semi-Detached House
- Three Bedrooms
- Lounge
- Kitchen/Diner
- Newly Fitted Kitchen & Bathroom
- Mature 90ft (27m) plus West Facing Garden
- Gas Central Heating & Double Glazing
- No Forward Chain
3 Bedroom Semi-Detached House for sale in Margate
A WELL CARED FOR ATTRACTIVE THREE BEDROOM SEMI-DETACHED HOUSE IDEALLY LOCATED CLOSE TO THE QEQM HOSPITAL & TRANSPORT LINKS
This well presented three bedroom semi-detached house is situated within a few hundred metres of the Queen Elizabeth the Queen Mother Hospital and local shops, with the beach and amenities at Margate town and the facilities at Westwood Cross all within a mile.
The property lies within the catchment area of three nearby Primary schools, each of which are rated as 'Good' in their latest Ofsted reports.
This home boasts a lovingly cared for and well established mature west-facing rear garden, featuring patio and lawned areas and a green-house for those who fancy growing some of their own produce.
The property has recently been partially renovated with a newly installed fitted kitchen and bathroom and is being offered with no forward chain. For your viewing appointment call the Sole Agents Terence Painter on 01843 866866.
Ground FloorEntrance Porch
Entrance via part double glazed front door to enclosed entrance porch with further part double glazed door and side window leading to the hallway.
Hallway
Newly fitted carpet. Two understairs storage cupboards, one housing meters and electrical consumer unit. Radiator. Stairs leading to first floor. Doors to lounge and kitchen/diner.
Lounge
4.28m into bay x 3.52m into alcove (14' 1" x 11' 7") With double glazed bay window to front. Feature fireplace with electric coal effect fire with surround. Fitted shelves to alcoves. Radiator. Fitted carpet.
Kitchen/Diner
5.20m x 3.59m max narrowing to 2.54m (17' 1" x 11' 9" > 8' 4") Recently renovated L-shaped room featuring laminate flooring throughout.
Dining Area: With double glazed patio doors overlooking the rear garden. Picture rail. Radiator. Open to:
Kitchen Area: Fitted with a range of attractive Shaker style cabinets incorporating drawers and an integrated fridge-freezer. Integrated electric oven with gas hob over and a stainless steel extractor canopy above. Stainless steel sink unit inset to marble effect laminate work surface area with localised wall tiling. Recess for washing machine or dishwasher (connection required). Double glazed windows to side and rear.
First Floor
Landing
Newly fitted carpet. Double glazed window to side. Cupboard housing gas fired combi boiler. Hatch to loft space.
Bedroom One
4.45m into bay x 3.37m into alcove (14' 7" x 11' 1") Double glazed bay window to front. Picture rail. Fitted carpet. Radiator.
Bedroom Two
3.59m x 3.21m into alcove (11' 9" x 10' 6") Double glazed window to rear. Built-in storage cupboard. Radiator.
Bedroom Three
2.42m x 1.81m (7' 11" x 5' 11") Double glazed window to front. Picture rail. Fitted carpet. Radiator.
Bathroom/W.C.
2.20m x 1.95m (7' 3" x 6' 5") Recently renovated double aspect room with double glazed windows to side and rear. Fitted with white suite comprising panelled bath with shower attachment and screen over. Wash basin with vanity storage under and fitted cabinet over. Low level W.C. Tiling to half wall height and full height over bath. Radiator. Laminate flooring.
Exterior
Rear Garden
Well established and cared for west facing rear garden measuring in excess of 27m (90ft) deep x 6.60m (21' 8") wide. Featuring mature specimen planting, lawned and patio areas. Timber shed and greenhouse. Side access with wooden gate.
Front Garden
Planted with mature raised borders, front boundary wall, a few steps up to the front door and a small hardstanding area. There is unrestricted on street parking in front of the property. There may be the option to reconfigure the front garden to allow for off-street parking with a pavement cross-over, subject to Highways approval.
Council Tax Band - C
Important Information
- This is a Freehold property.
Property Ref: 5345346_27075858
Similar Properties
1 Bedroom Apartment | £284,950
Invicta Lodge is a beautiful collection of 51 one and two bedroom retirement apartments. The Lodge benefits from a commu...
Yorkstones, Cliff Promenade, Broadstairs, CT10
3 Bedroom Plot | POA
BUILDING PLOT FOR A DETACHED DWELLING ON THE PRESTIGIOUS NORTH FORELAND ESTATE IN BROADSTAIRSThis is an exciting opportu...
3 Bedroom Terraced House | £255,000
ABSOLUTLEY PERFECT FIRST TIME BUY! THREE BEDROOM TERRACED HOME PRESENTED IN IMMACULATE CONDITION OFFERING SPACIOUS AND W...
Broadstairs Road, Broadstairs, CT10
2 Bedroom Detached Bungalow | Offers in excess of £295,000
NO FORWARD CHAIN - TWO DOUBLE BEDROOM DETACHED BUNGALOW, LOCATED JUST A SHORT DISTANCE FROM BROADSTAIRS TOWN & STATIONTh...
Queens Gardens, Broadstairs, CT10
2 Bedroom Apartment | £295,000
NEWLY RENOVATED SEASIDE TWO BEDROOM APARTMENT LOCATED IN ONE OF BROADSTAIRS' MOST DESIRABLE DEVELOPMENTS!The vendor has...
3 Bedroom Semi-Detached House | £295,000
EXTENDED THREE BEDROOM FAMILY HOME WITH SUMMER-HOUSE & SAUNA!This exceptionally well presented property has undergone ma...
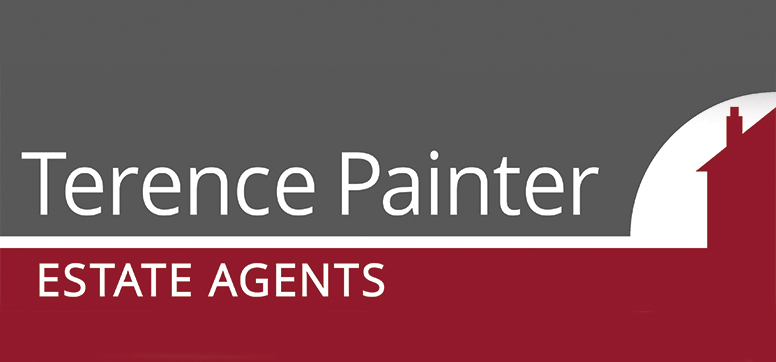
Terence Painter Estate Agents (Broadstairs)
Broadstairs, Kent, CT10 1JT
How much is your home worth?
Use our short form to request a valuation of your property.
Request a Valuation
