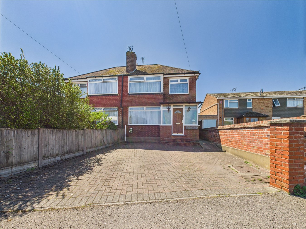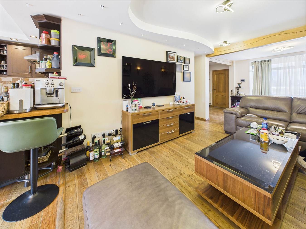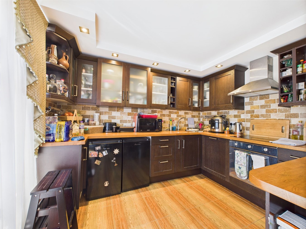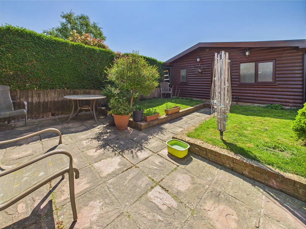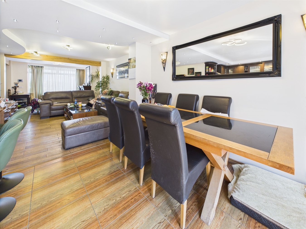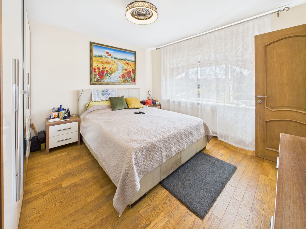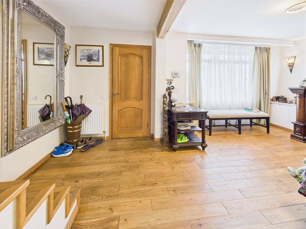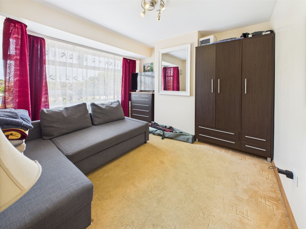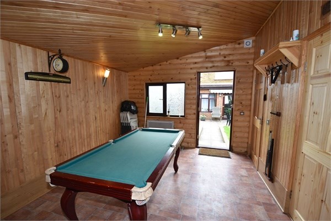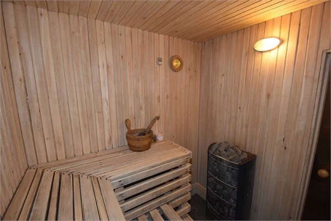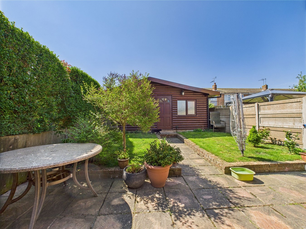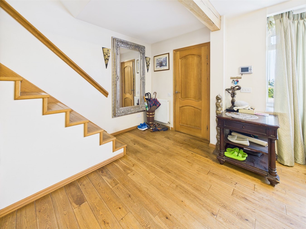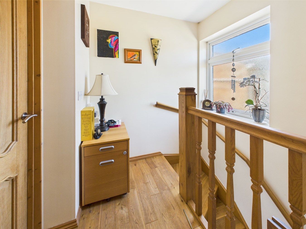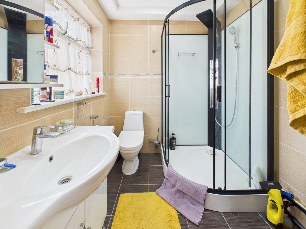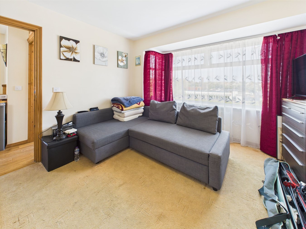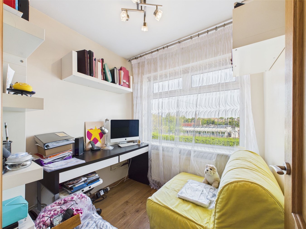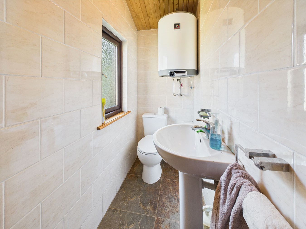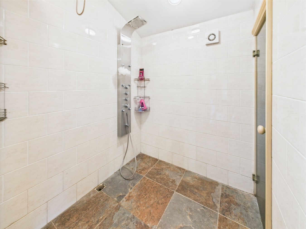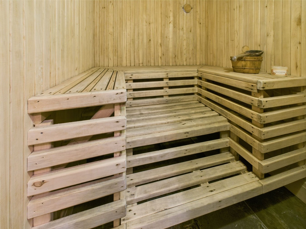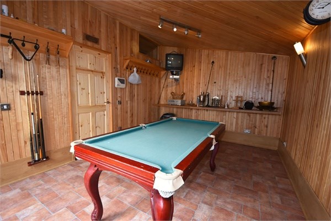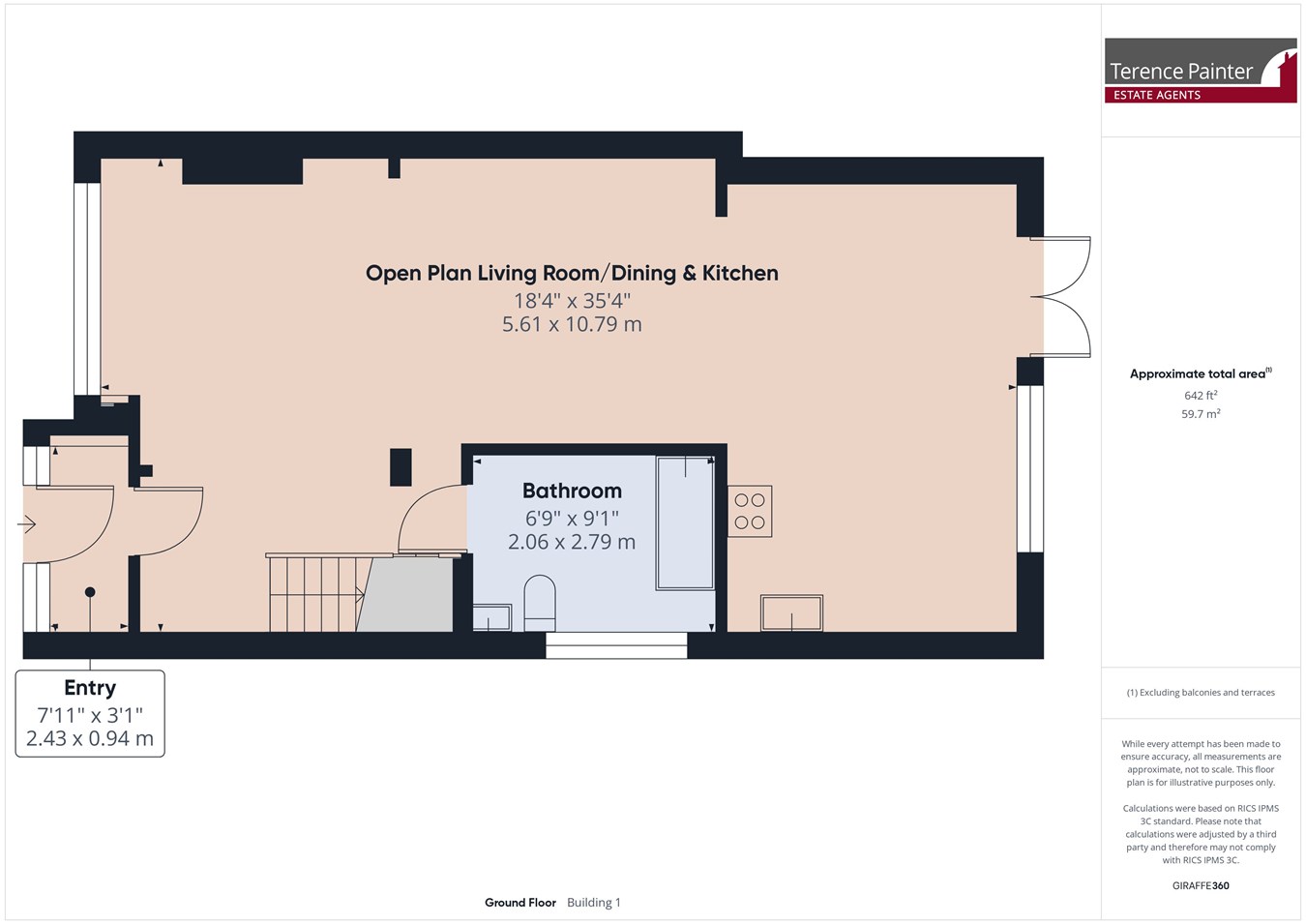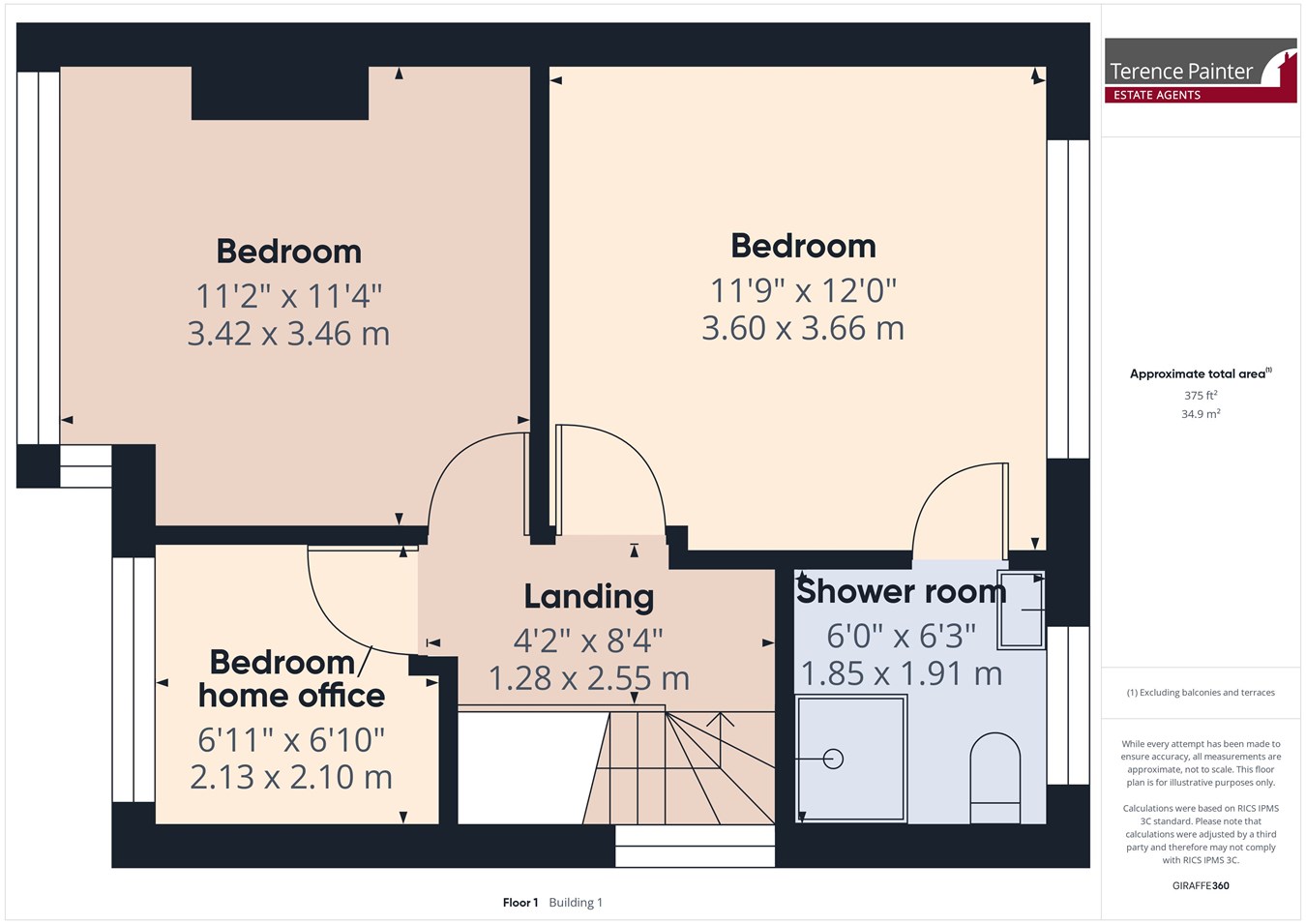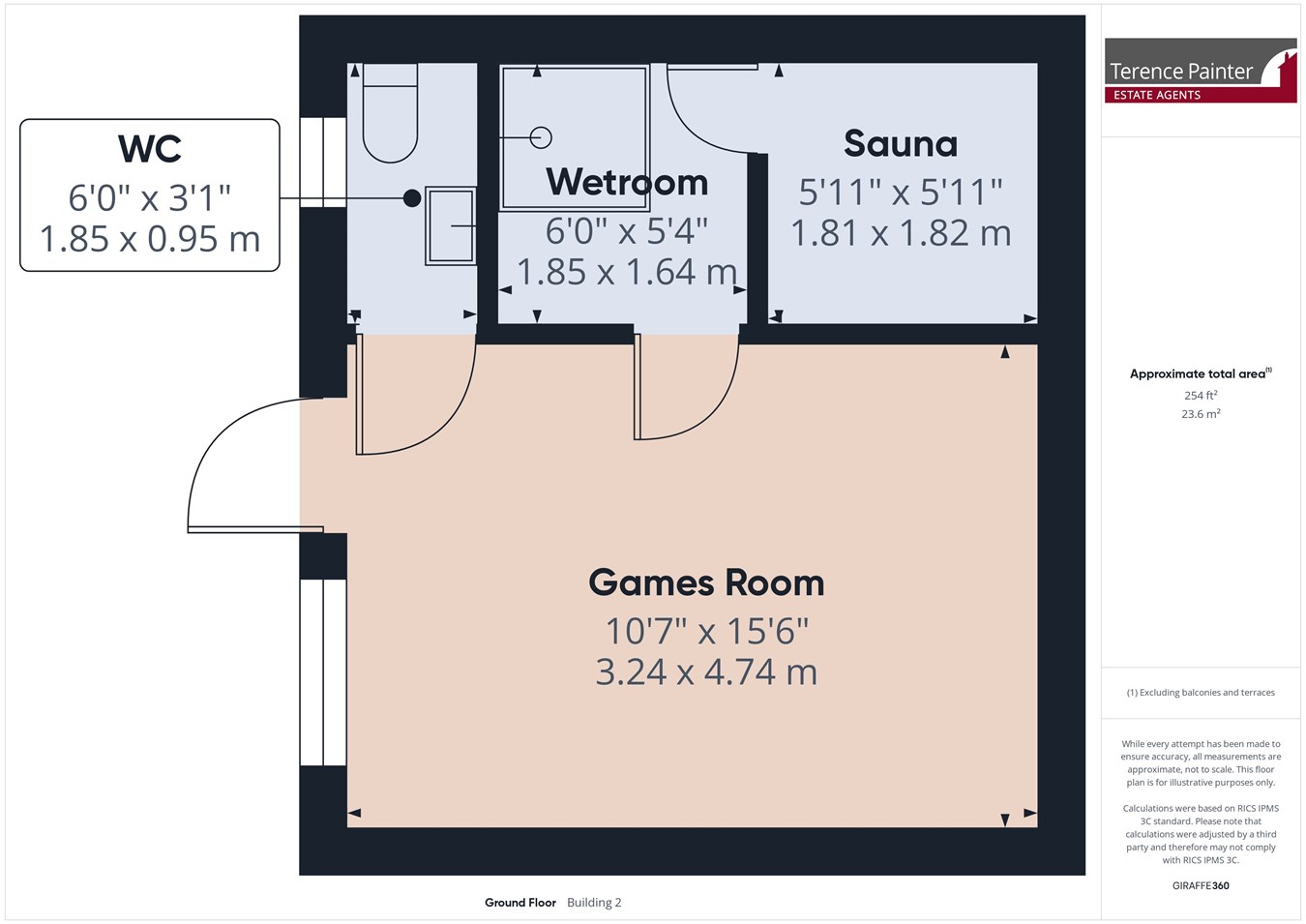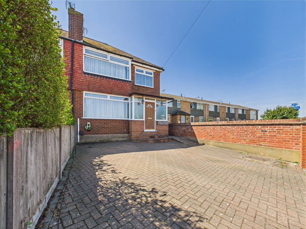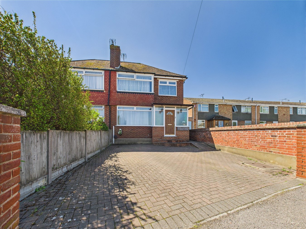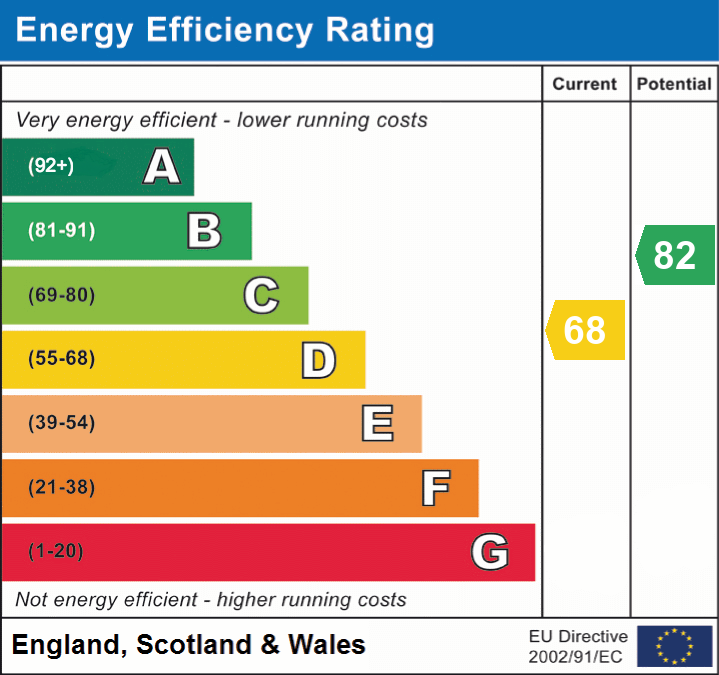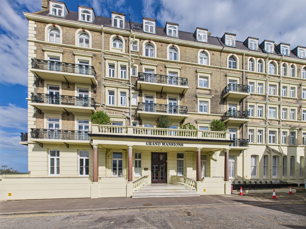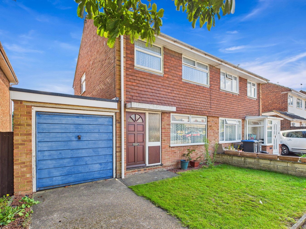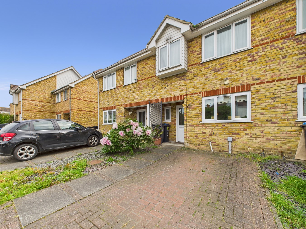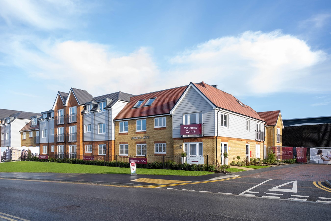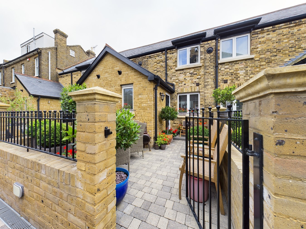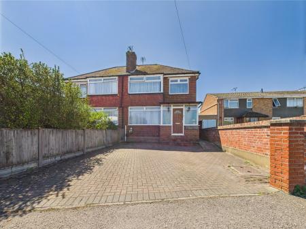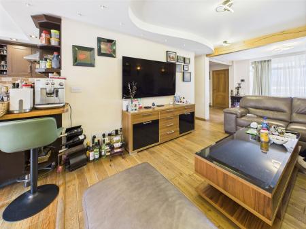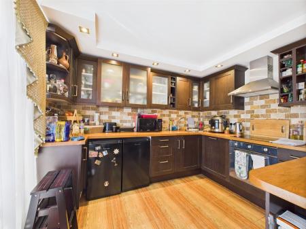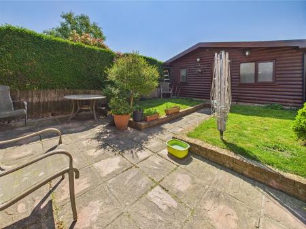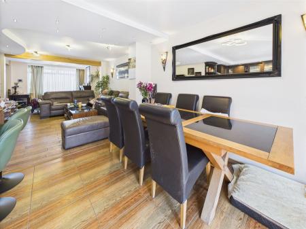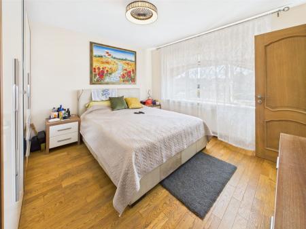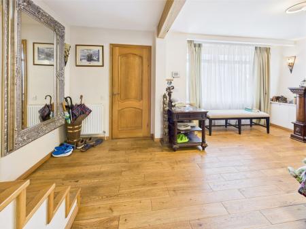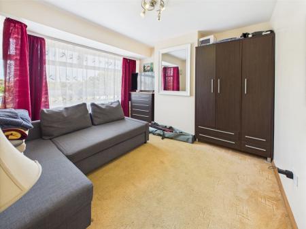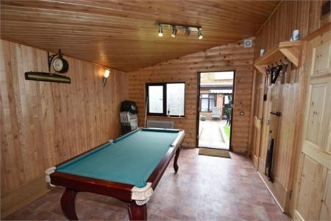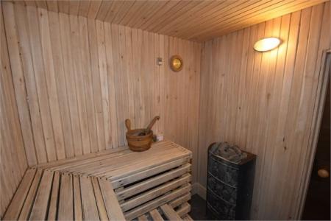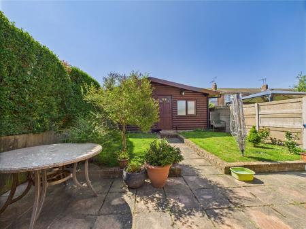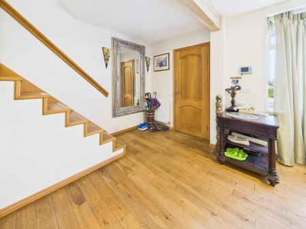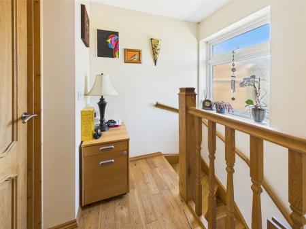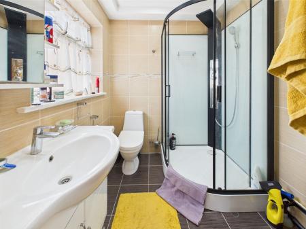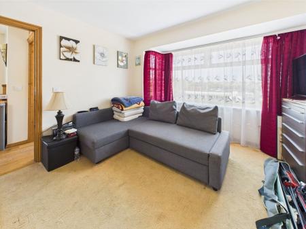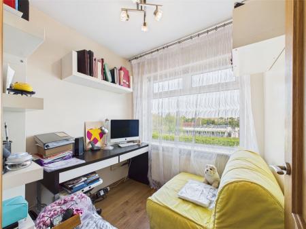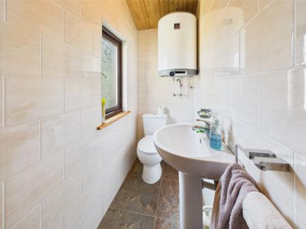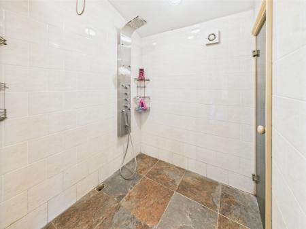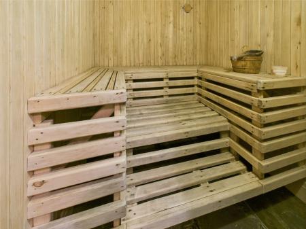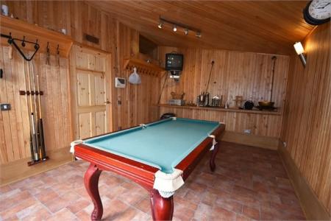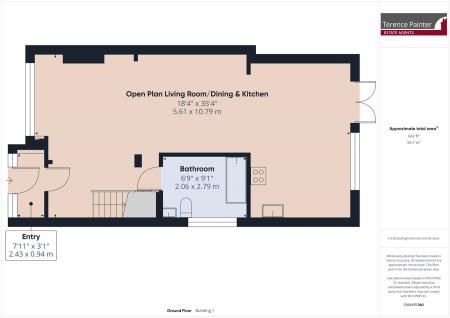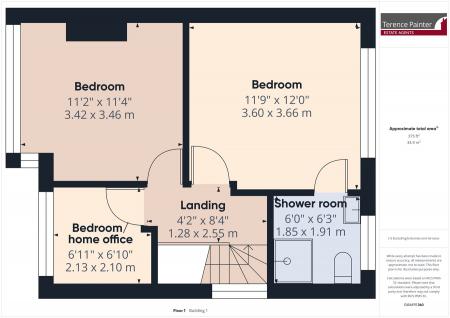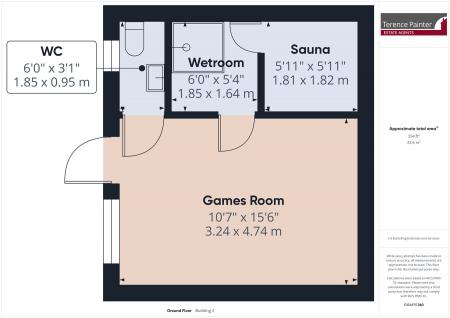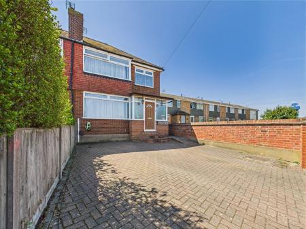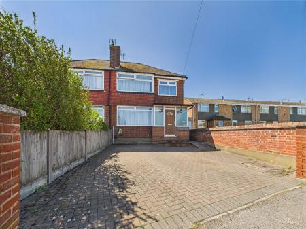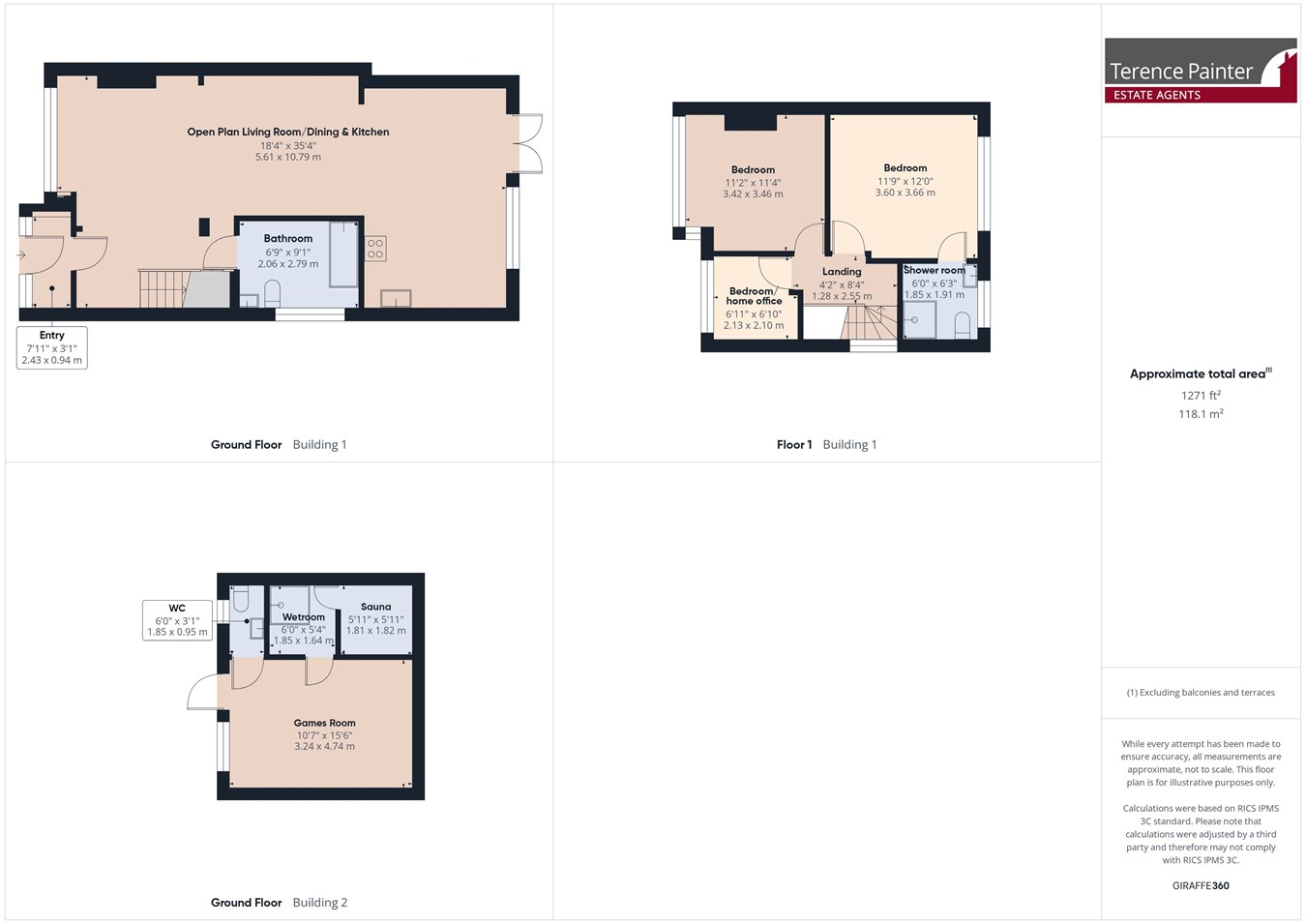- Three Bedroom House
- Semi Detached
- Extended Accommodation
- Well Presented
- En-Suite Shower Room/W.C.
- Family Bathroom/Utility
- 35'10" Open Plan Living Room & Dining Room
- Summer House, Sauna, Wet Room & W.C.
- Driveway With Ample Parking
- South Facing Rear Garden
3 Bedroom Semi-Detached House for sale in Ramsgate
EXTENDED THREE BEDROOM FAMILY HOME WITH SUMMER-HOUSE & SAUNA!
This exceptionally well presented property has undergone many improvements undertaken by the current vendors who have created a welcoming and contemporary style family home.
The extremely generous accommodation of this home comprises a 35'10" open plan living and dining room with an adjoining well appointed kitchen with appliances, oak wood work-surfaces and a breakfast bar. The property benefits from an en-suite shower room/WC to the principal bedroom as well as a second full bathroom.
Situated in the south facing rear garden is a stunning feature summer house & sauna which includes a fully fitted sauna room with hot coals, an adjoining shower room and separate W.C.
This impressive home also features a spacious front garden providing ample block paved off-street parking and it even has an electric car recharging point!
Call Terence Painter Estate Agents now on 01843 866866 to book your appointment to view - you will not be disappointed.
Ground FloorEntrance
Access into the property in via a part glazed UPVC front door into an entrance porch with fitted storage units, tiled flooring with under floor heating. There is a wooden door to the open plan kitchen/living room.
Open Living Room/Dining/Kitchen
35' 10" x 18' 7" max (10.92m x 5.66m max)
Living Room Area
The living area is to the front and middle of the room with a double glazed window to the front of the property, stairs to the first floor, door to the bathroom, understairs cupboard housing the boiler, feature wooden fireplace with an electric fire inset, radiator, television and telephone points, feature lighting and wooden flooring. This room is open to the kitchen/diner area.
Dining Area
This is a well defined room with the dining area featuring double glazed French doors to the rear, giving access to the garden and tiled flooring with under floor heating.
Kitchen Area
There is a double glazed window to the rear of the property which enjoys views over the garden. The kitchen comprises a matching range of wall and base units with integrated dishwasher, electric oven and induction hob with an extractor hood over. There is space for a low level fridge and freezer, breakfast bar with space for four bar stools, ceramic sink inset to oak worktops, localised tiling, under unit lighting and tiled flooring with under floor heating.
Bathroom/W.C. & Utility
9' 11" x 6' 9" (3.02m x 2.06m) There is a frosted double glazed window to the side of the property. The suite comprises a large step in bath with shower and screen over, low level w.c, bidet and a wash hand basin inset to a vanity unit with an illuminated mirror over. There is a chrome towel radiator, extractor, space and plumbing for a washing machine and tumble dryer, feature lighting, tiled walls and flooring with under floor heating.
First Floor
Landing
There's a double glazed window to the side of the property, access hatch to the loft space, wood flooring and doors leading off to the bedrooms.
Principal Bedroom
12' 3" x 11' 11" (3.73m x 3.62m) There is a double glazed window to the rear of the property, television point, radiator and a door to the en-suite.
En-suite
There is a frosted double glazed window to the rear of the property. The suite comprises a large walk in shower unit with jet sprays, low level w.c, and a wash hand basin inset to a vanity unit with an illuminated mirror over. There is a chrome towel radiator, extractor, feature lighting, tiled walls and flooring.
Bedroom Two
11' 2" x 12' 1" (3.41m x 3.68m) There is a double glazed window to the front of the property, radiator and carpet flooring.
Bedroom Three/Home Office
7' 1" x 6' 11" (2.15m x 2.12m) There is a double glazed window to the front of the property, radiator and wooden flooring.
Exterior
Rear Garden
Measuring 44' (13.40m) The south facing garden features a patio area immediately to the property with a paved footpath to the summerhouse/sauna. The remainder of the garden is laid to lawn with a side access gate, outside light and tap.
Summer House, Sauna, Wet Room & W.C.
15' 6" x 17' 3" (4.73m x 5.26m) This room is divided into three areas. There is the main summerhouse which the current vendors use as a games room and features a television point, drop down bar, electric heating, lights, power point and doors to the w.c and sauna/wet room.
The w.c. has a frosted double glazed window to the front, low level w.c. pedestal wash hand basin and wall mounted water heater.
There is a wet room with a large wall mounted shower unit and a glass door leading into the sauna.
Front Garden
There is a blocked paved driveway which offers off street parking for two cars, electric car charging point and a side access gate.
Council Tax Band - B
Important Information
- This is a Freehold property.
Property Ref: 5345346_29021202
Similar Properties
Queens Gardens, Broadstairs, CT10
2 Bedroom Apartment | £295,000
NEWLY RENOVATED SEASIDE TWO BEDROOM APARTMENT LOCATED IN ONE OF BROADSTAIRS' MOST DESIRABLE DEVELOPMENTS!The vendor has...
Yew Tree Close, Broadstairs, CT10
3 Bedroom Semi-Detached House | £269,995
BOOK YOUR VIEWING NOW! - THREE BEDROOM SEMI DETACHED HOME IDEALLY LOCATED FOR FAMILY LIFE!This is an exciting opportunit...
Whitehall Road, Ramsgate, CT12
3 Bedroom Terraced House | £249,500
YOUR PERFECT FAMILY HOME WITH NO FORWARD CHAIN!This terraced house is conveniently located within a popular residential...
1 Bedroom Apartment | £299,950
Invicta Lodge is a beautiful collection of 51 one and two bedroom retirement apartments. The Lodge benefits from a commu...
Old School Mews, Broadstairs, CT10
2 Bedroom Terraced House | Offers in excess of £300,000
BEAUTIFULLY PRESENTED MEWS STYLE HOUSE SET WITHIN AN EXCLUSIVE GATED FORMER SCHOOL DEVELOPMENT AND JUST A STONE'S THROW...
Kilndown Gardens, Cliftonville, Margate, CT9
2 Bedroom Bungalow | £310,000
SPACIOUS & WELL PRESENTED THROUGHOUT, TWO BEDROOM SEMI-DETACHED BUNGALOW WITH A BEAUTIFUL EAST FACING GARDEN SITUATED IN...
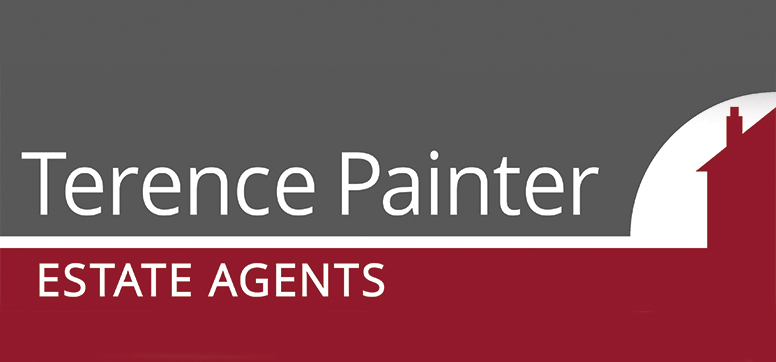
Terence Painter Estate Agents (Broadstairs)
Broadstairs, Kent, CT10 1JT
How much is your home worth?
Use our short form to request a valuation of your property.
Request a Valuation
