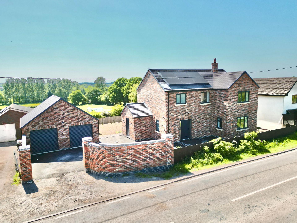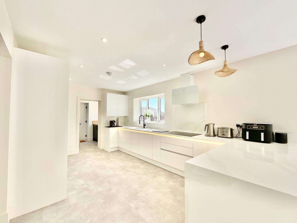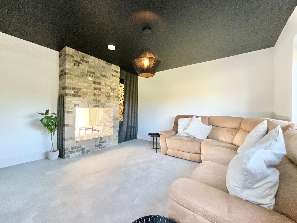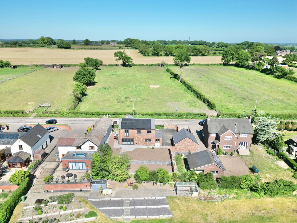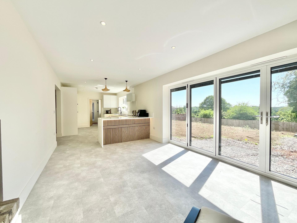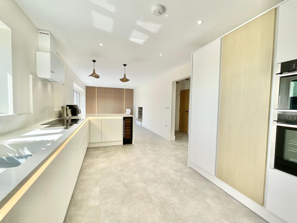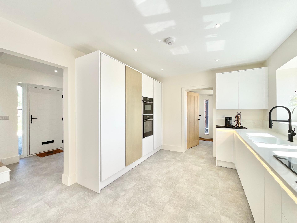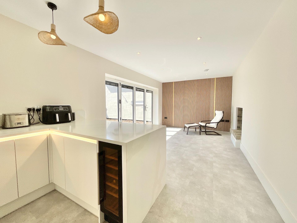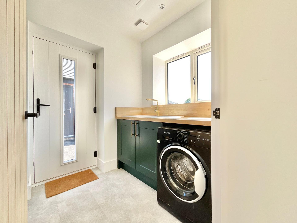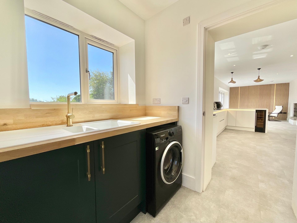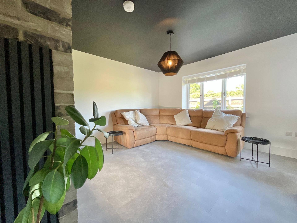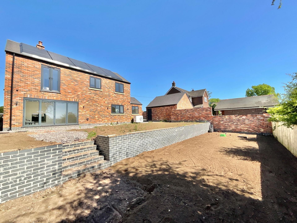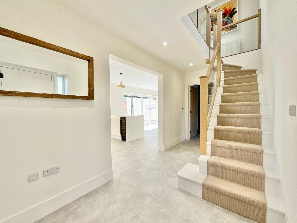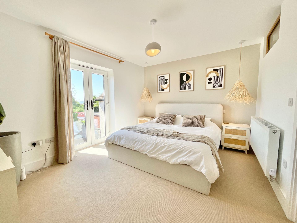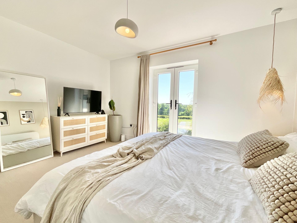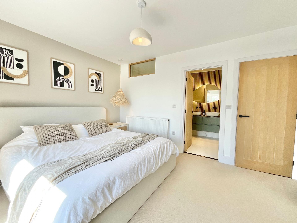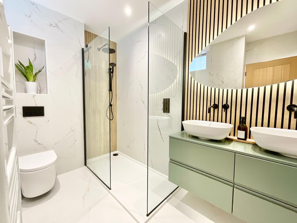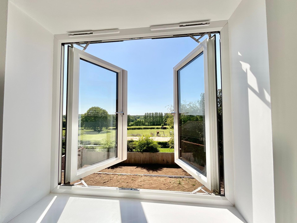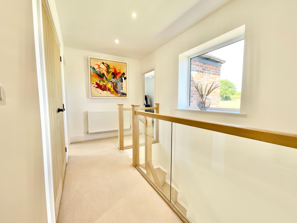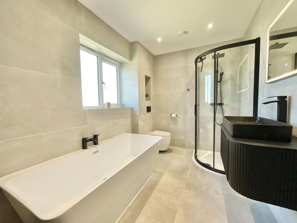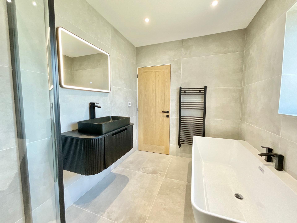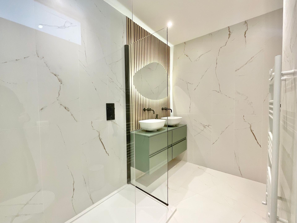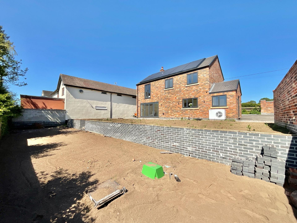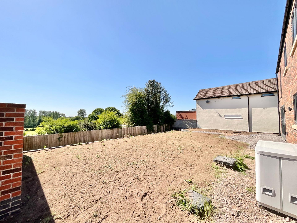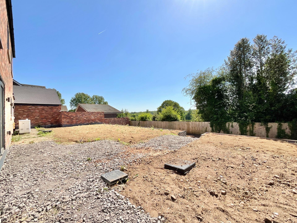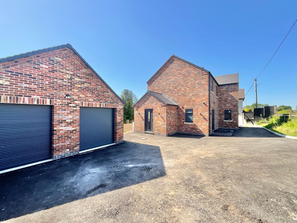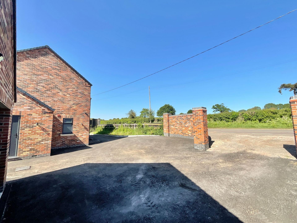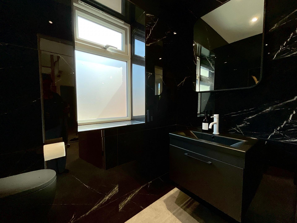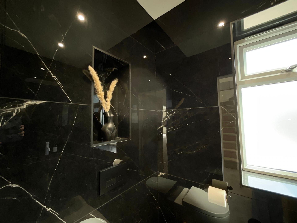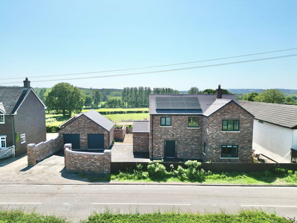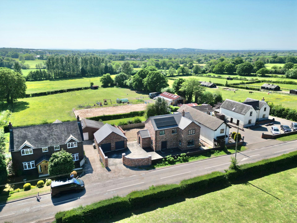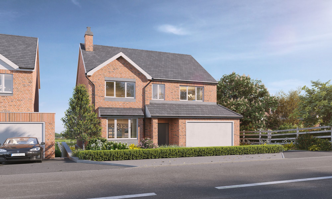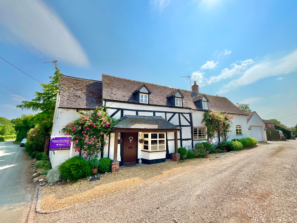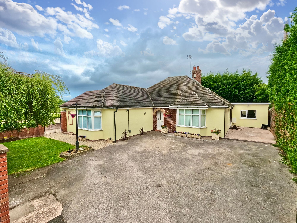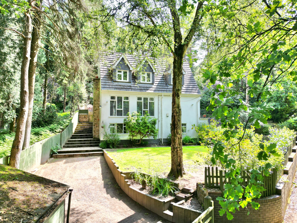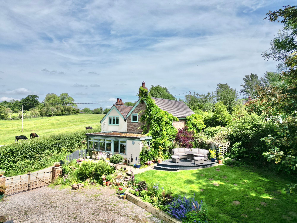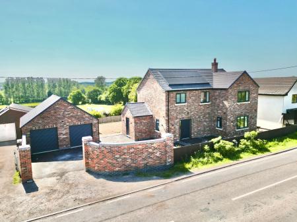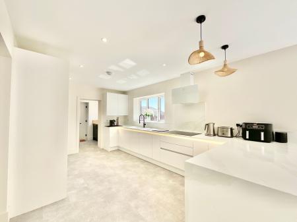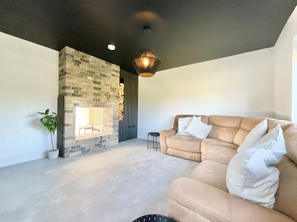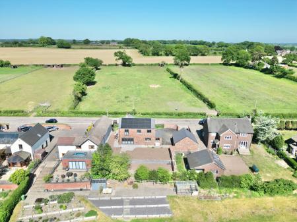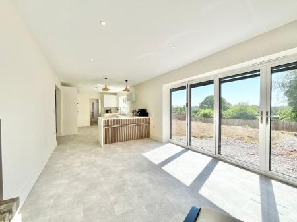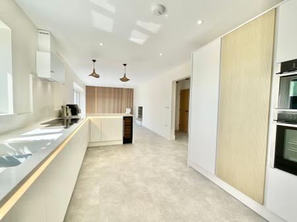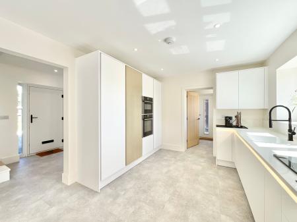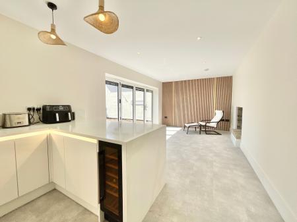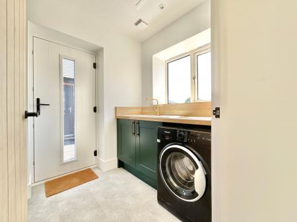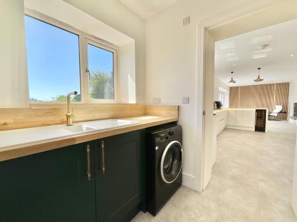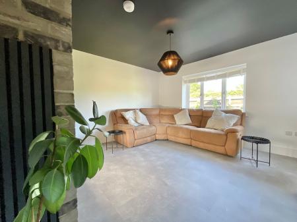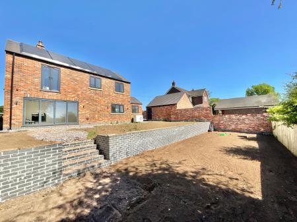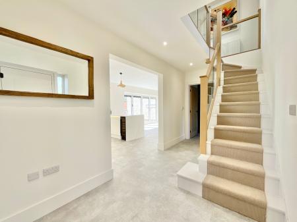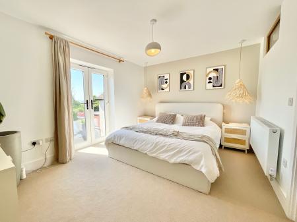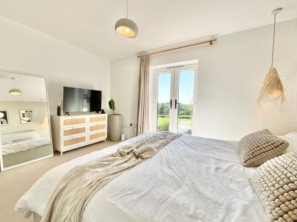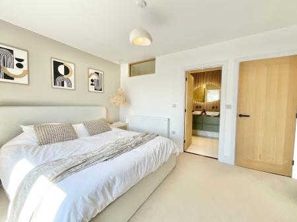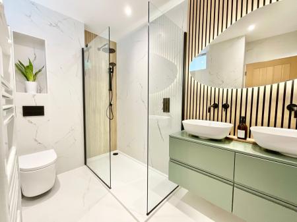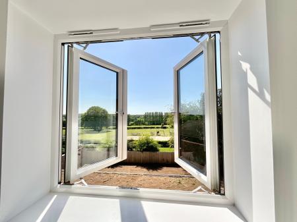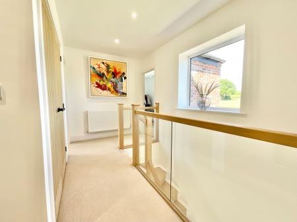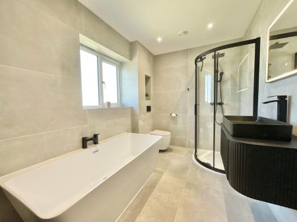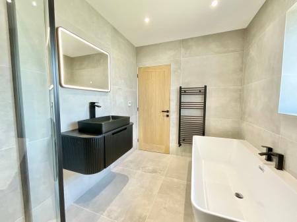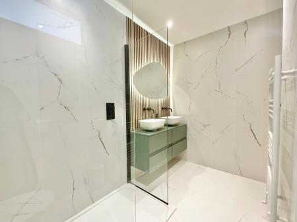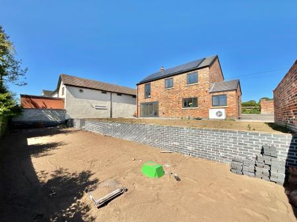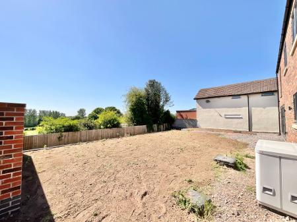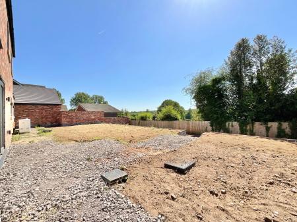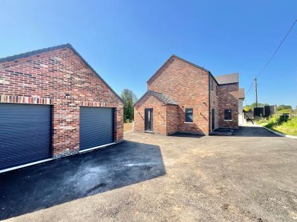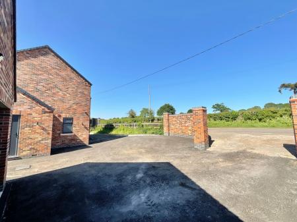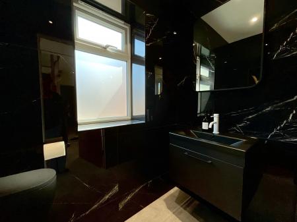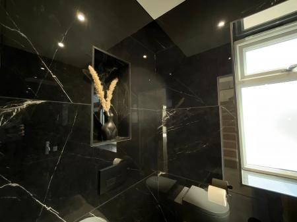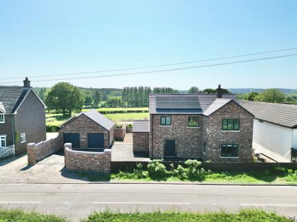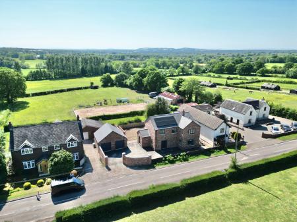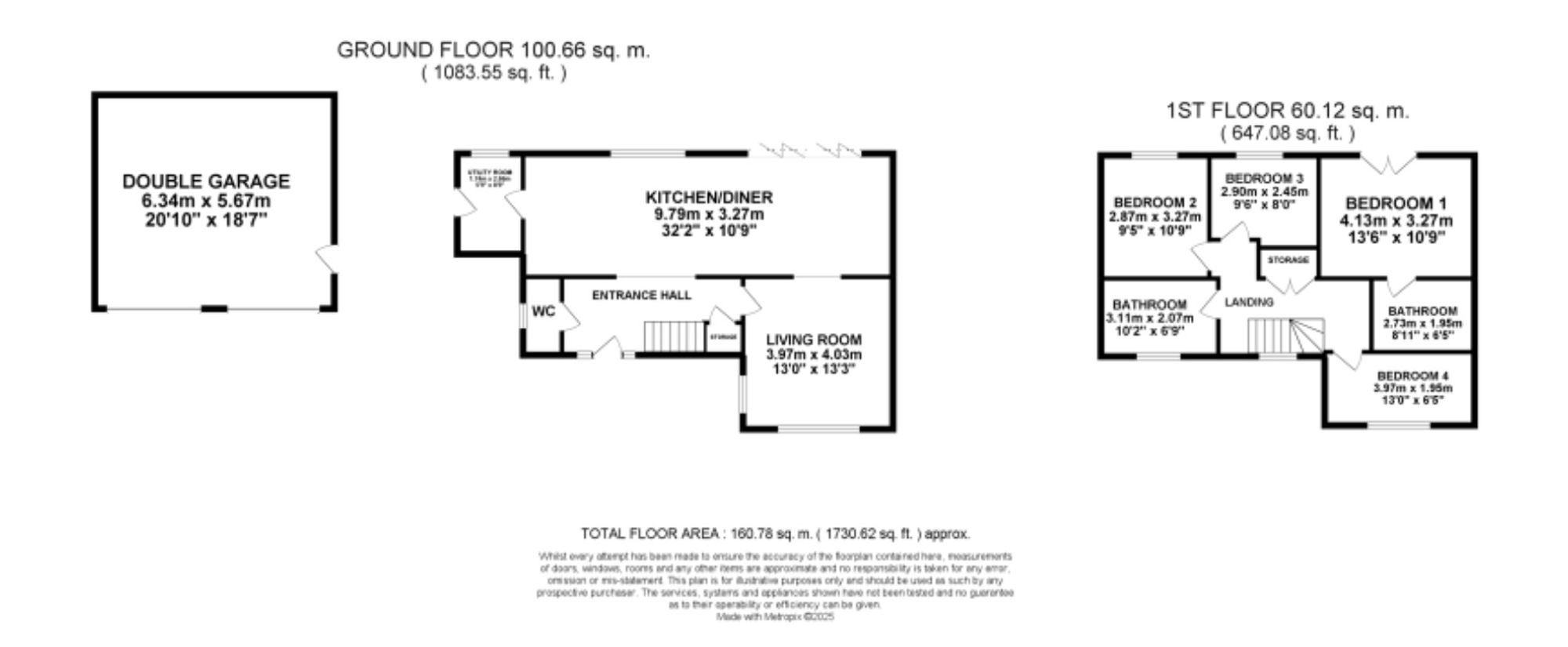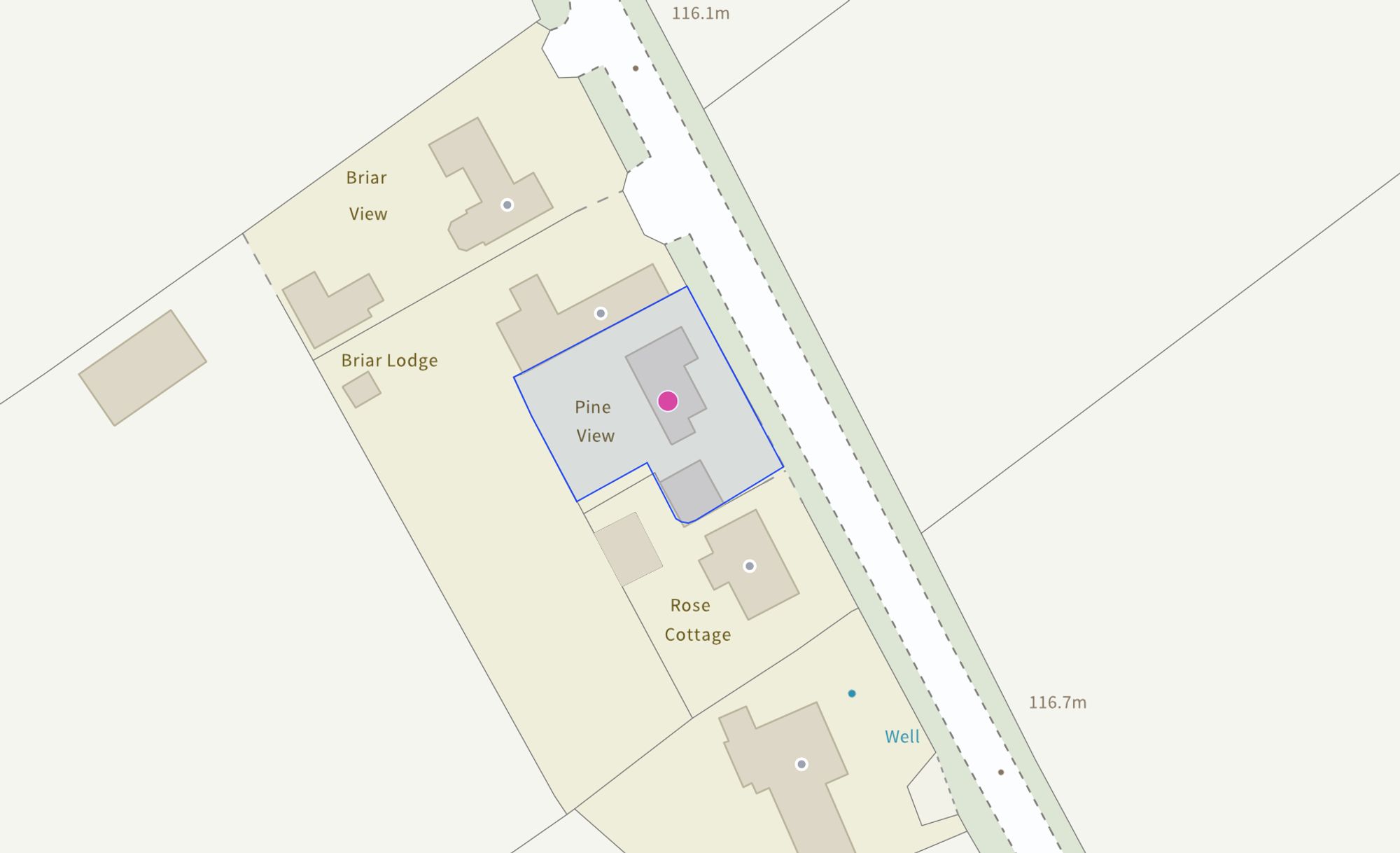- A fabulous newly built property in Lockley Wood offering stylish and spacious living, along with an air source heat pump and solar panels.
- Four great sized bedrooms and two bathrooms on the first floor allows plenty of room to relax and unwind, while French windows provide beautiful views.
- On the ground floor find an entrance hall, living room, W.C, expansive kitchen/diner and utility room, all complete with modern and elegant finishes.
- Outside, a rear tiered garden is your very own blank canvas, while a double garage and driveway to the front makes parking a breeze!
- Located within Market Drayton enjoy excellent amenities, schools and travel links a short drive away.
4 Bedroom Detached House for sale in Market Drayton
Look what’s new, its Pine View! This home is the perfect combination of rural living and contemporary charm. With top finishes throughout, earthy tones, scenic views and spacious reception space available, you’ll never want to leave. Newly built with spaces to add your own creative flare, this home is ready and waiting to become yours.
Feel at home from the moment you park up on the driveway and make your way up to the front door, step into a welcoming entrance hall and be instantly introduced to the contemporary nature of this home. To the left find a W.C, while to the right sits the stairs up to the first floor along with a storage cupboard and door through to the living room. The living room is a cosy nook with a feature brick double sided surround thats connects through to the kitchen/diner, ready for a log burner to take centre stage. Black acoustic paneling completes the room with space to store logs and materials to get that fire roaring. The expansive kitchen/diner is the heart of the home offering an array of white cabinetry, quartz worktops and a range of integrated Neff appliances. Along with the feature brick surround, the dining area also boasts a panelled wall with two strips of LED lighting and Bifold doors with integral blinds leading out to the garden for seamless indoor/outdoor flow. A utility room connects to the kitchen for extra convenience with stylish cabinetry, wood effect worktops and a side door out to the driveway. Underfloor heating covers the whole of the ground floor keeping things warm and toasty.
Head up the oak, glass panelled staircase to discover four bedrooms and two bathrooms. The master bedroom is a great sized double bedroom with its own private ensuite bathroom and Juliet balcony where you can take in those beautiful rural views. The ensuite is a contemporary haven boasting paneling, a his and hers sink, W.C, towel radiator and a walk in shower. The second and third bedrooms are more great sized double bedrooms with French windows to the rear, while the fourth is currently being occupied as a home office but could be a bedroom if so desired. A storage cupboard and family bathroom completes the home with floor to ceiling tiling, a large bathtub, sink, LED mirror, corner shower and towel radiator. Electric underfloor can be found in the two bathrooms, adding that extra slice of luxury to your routine.
Outside, a rear tiered garden is your very own blank canvas! With two tiers and a great size plot, get creative and make this your own outdoor haven. Screen walls section off the garden, while a double garage with electric roller doors and a driveway make parking a breeze. 21 solar panels sit on the roof generating 9kw of energy, while an air source heat pump located in the utility room keep things green.
Located in Lockley Wood in Market Drayton, enjoy excellent amenities, schools and travel links just a short drive away. Add that slice of luxury and modern flare to your life today and make this fabulous, newly built home your next proud residence. Give us a call today to book a viewing, don’t miss out!
Energy Efficiency Current: 29.0
Energy Efficiency Potential: 64.0
Important Information
- This is a Freehold property.
- This Council Tax band for this property is: D
Property Ref: 31fa9bf9-7a7a-42b6-81fe-66ee0365d628
Similar Properties
Not Specified | Offers in region of £600,000
Now we all know that we have to grasp an opportunity and "take the bull by the horns" in order to make the most of thing...
Stafford Road, Woodseaves, ST20
4 Bedroom Detached House | £600,000
Stunning 4-bed detached house with modern design and versatile living spaces. South-facing balcony and garden with count...
3 Bedroom Detached House | £600,000
Former post office transformed into 3-bed home with modern style and nods to history. Oak staircase, log burners, underf...
Woodhouse Lane, Haughton, ST18
4 Bedroom Not Specified | £620,000
Charming dormer property 4 beds, 3 bathrooms, spacious living areas, modern kitchen/diner, garden, outbuilding & annexe...
Birks Drive, Ashley Heath, TF9
5 Bedroom Detached House | £625,000
Alpine Rise offers spacious family living. 3 double bedrooms, 2 versatile bed/study rooms, 4 bathrooms, and great recept...
3 Bedroom Detached House | £625,000
Enchanted rural cottage in Croxton village with 3 beds, 1.8 acres. Dual aspect living areas, log burner, double bedrooms...

James Du Pavey Estate Agents (Eccleshall)
Eccleshall, Staffordshire, ST21 6BH
How much is your home worth?
Use our short form to request a valuation of your property.
Request a Valuation
