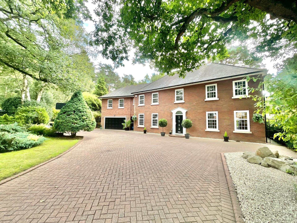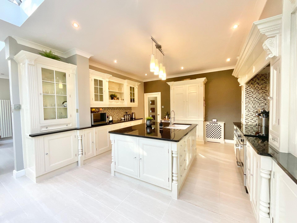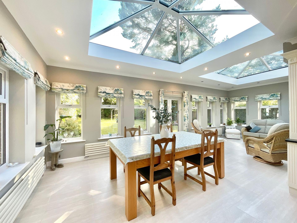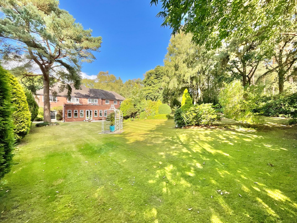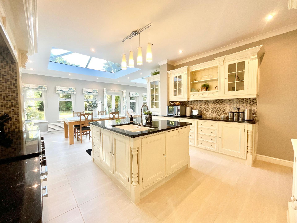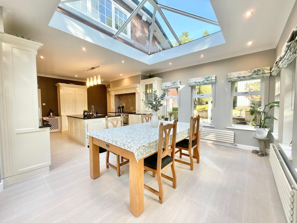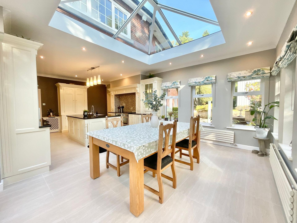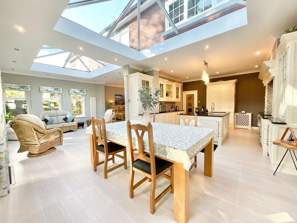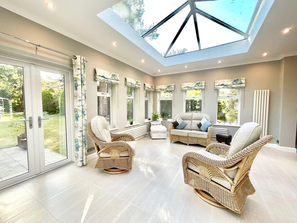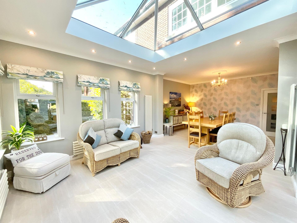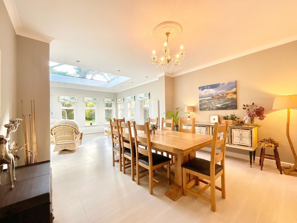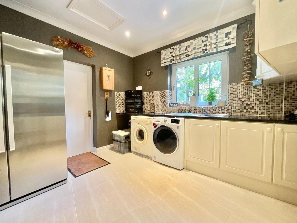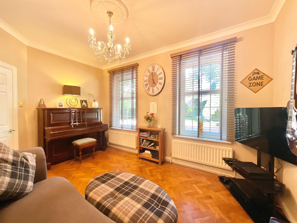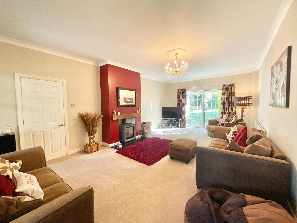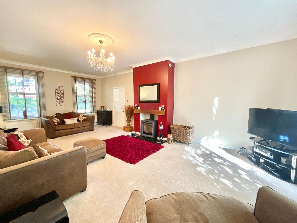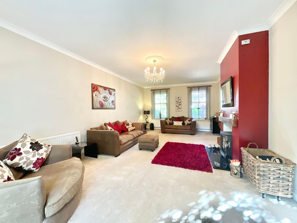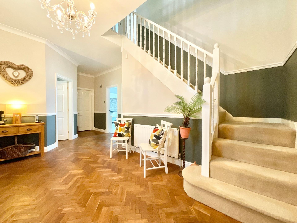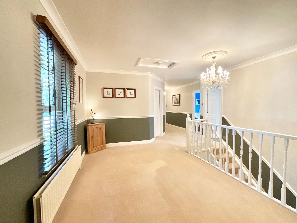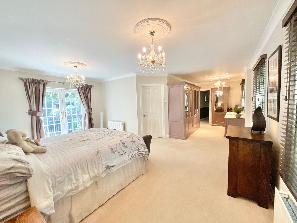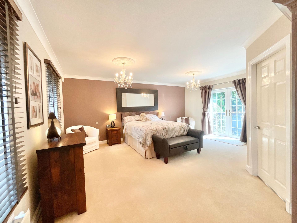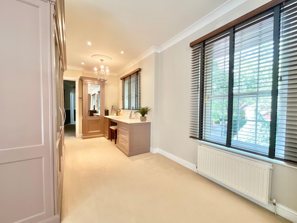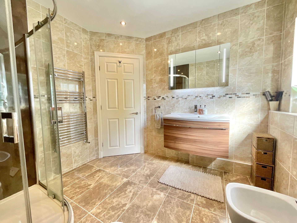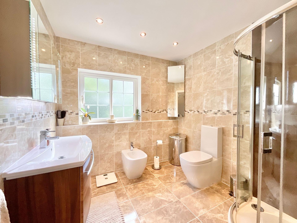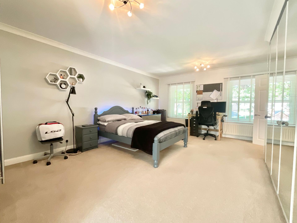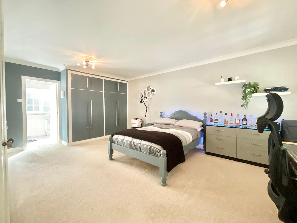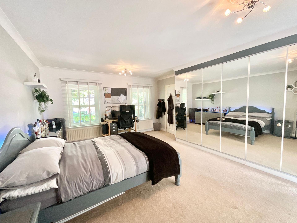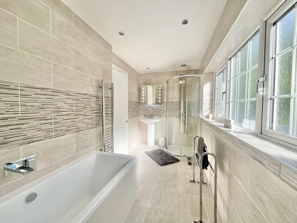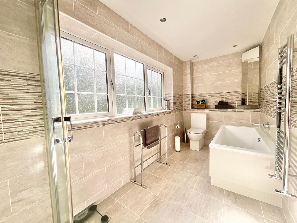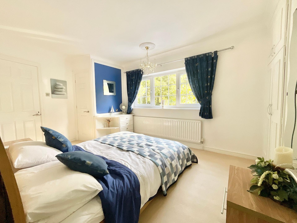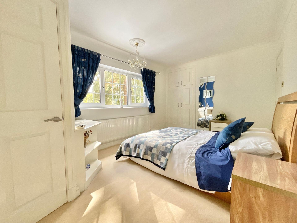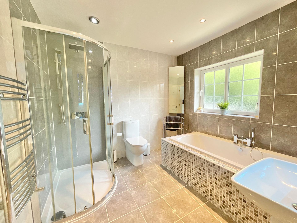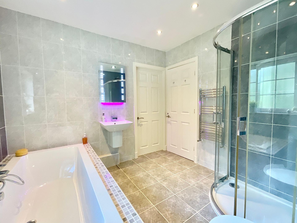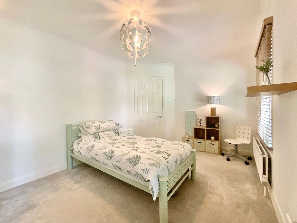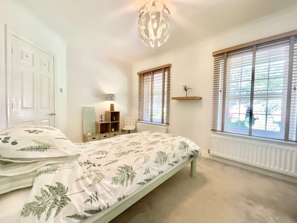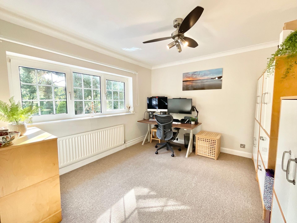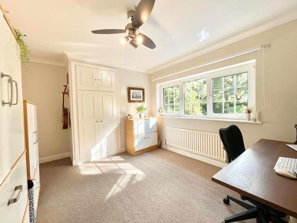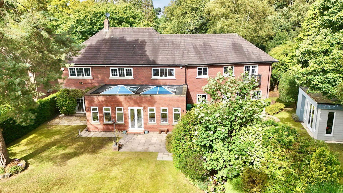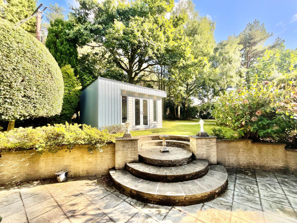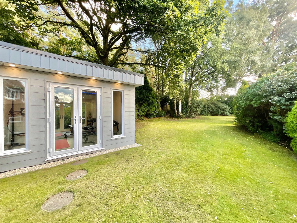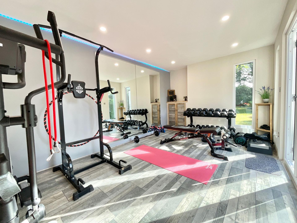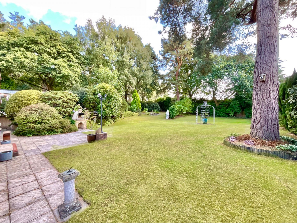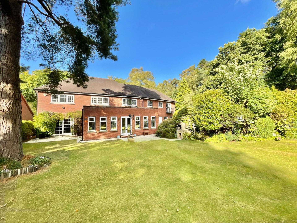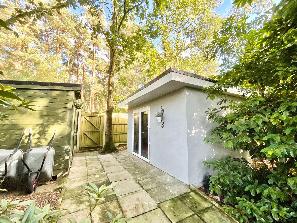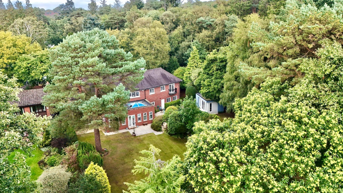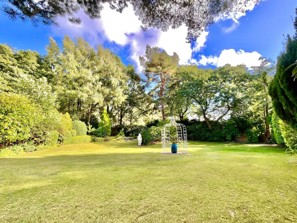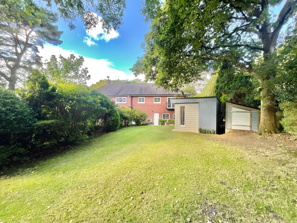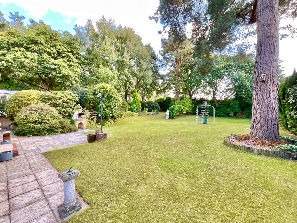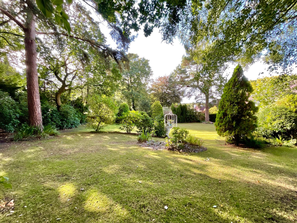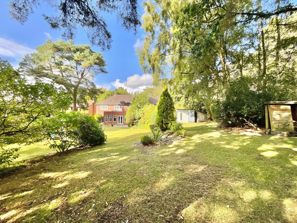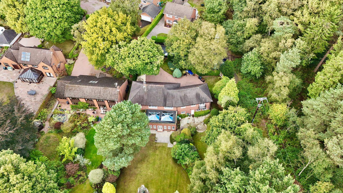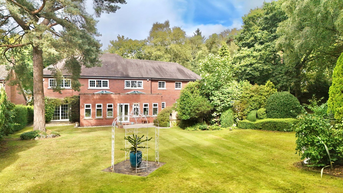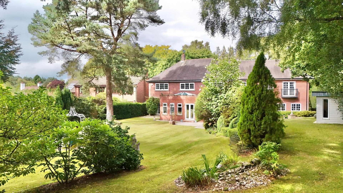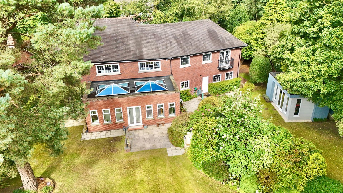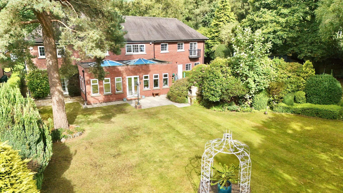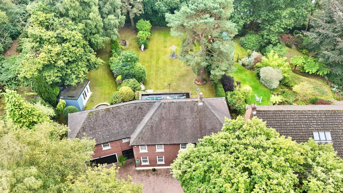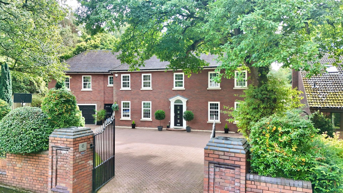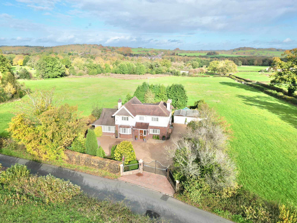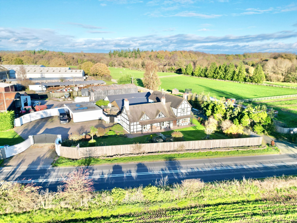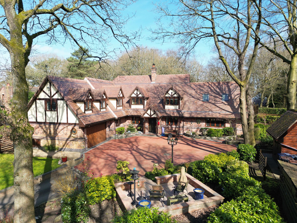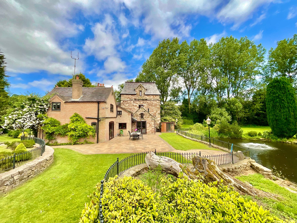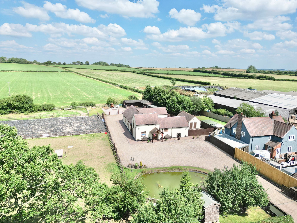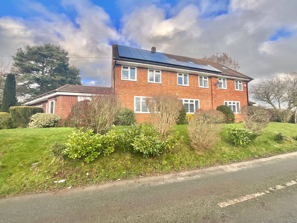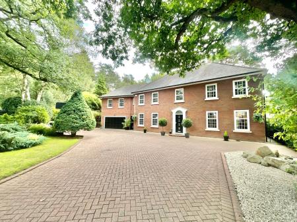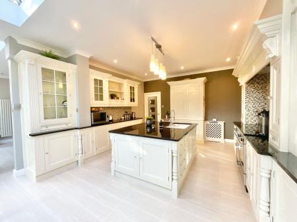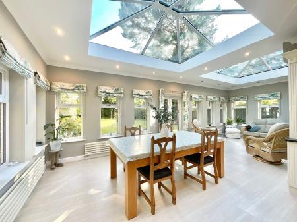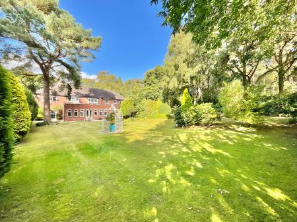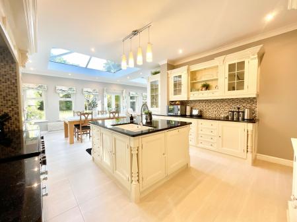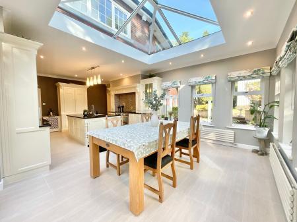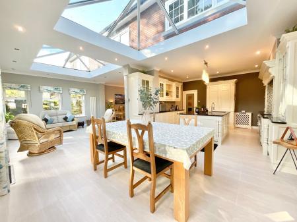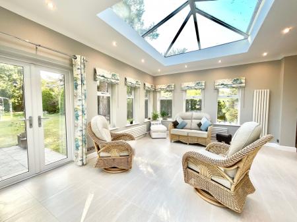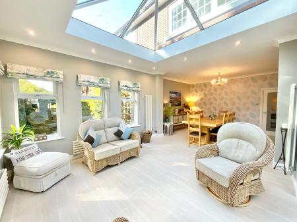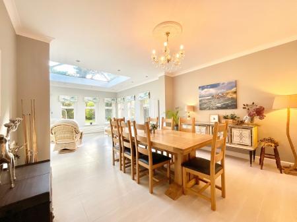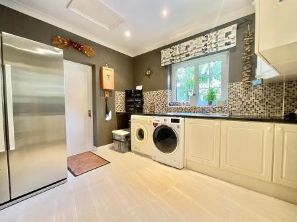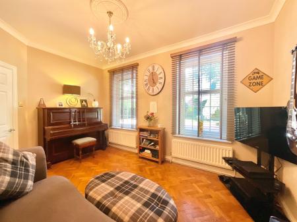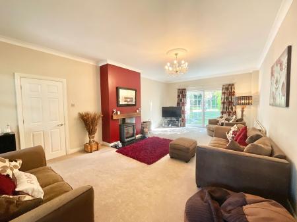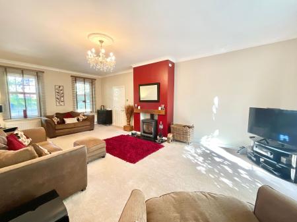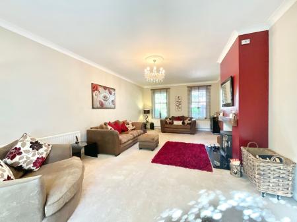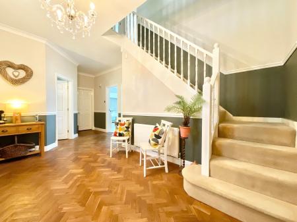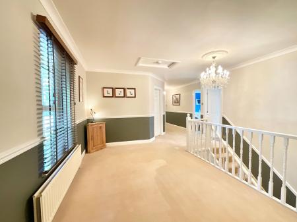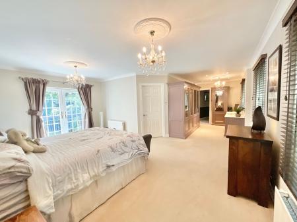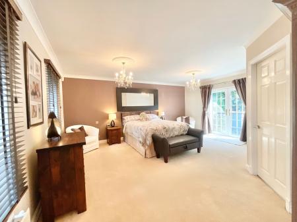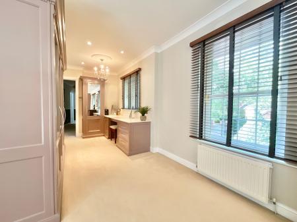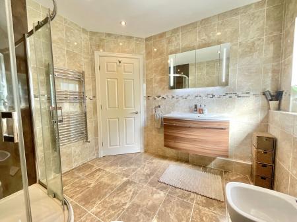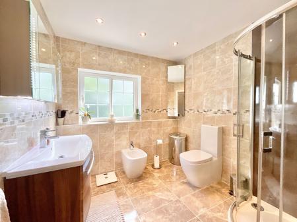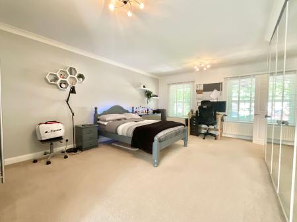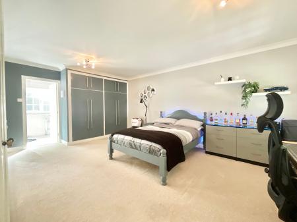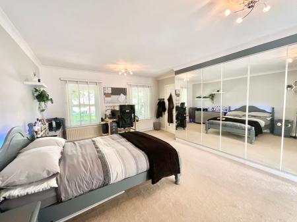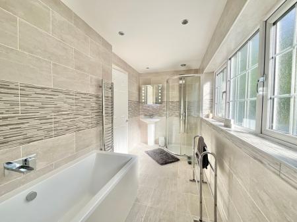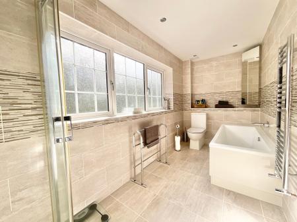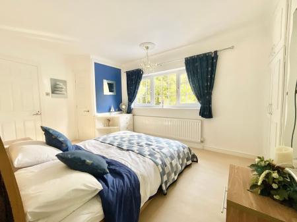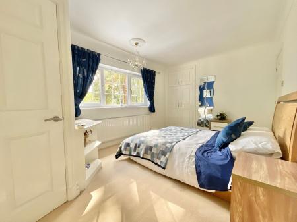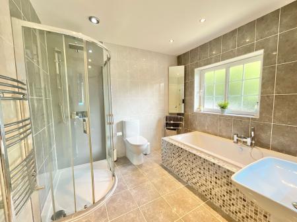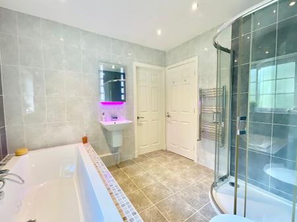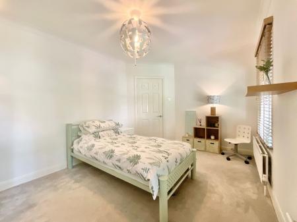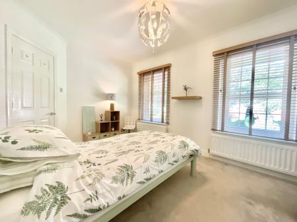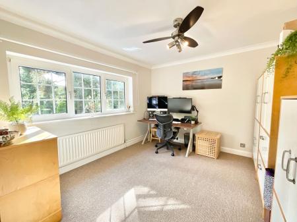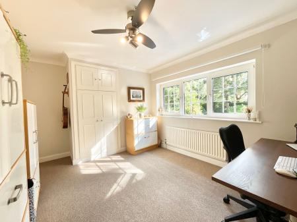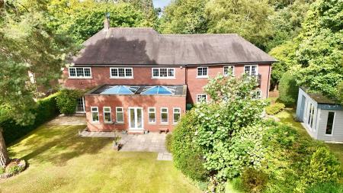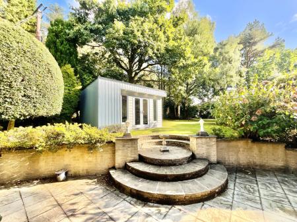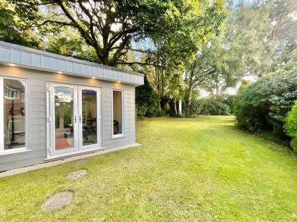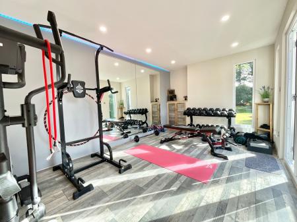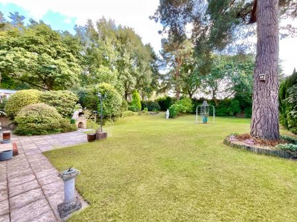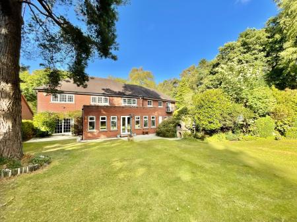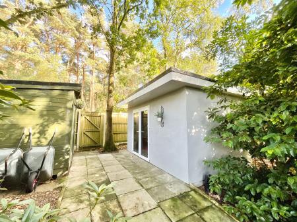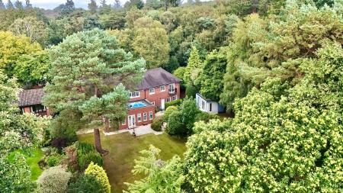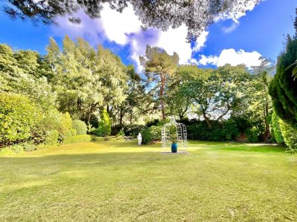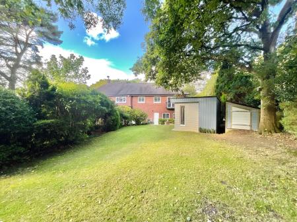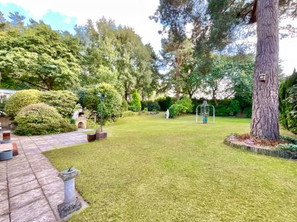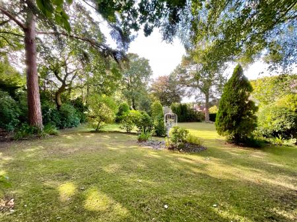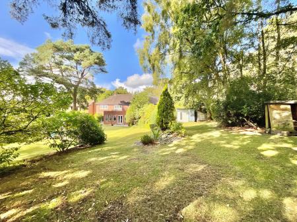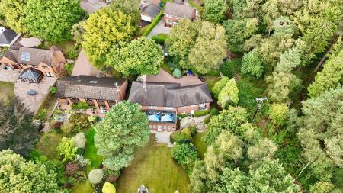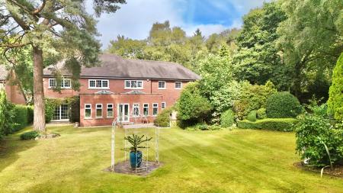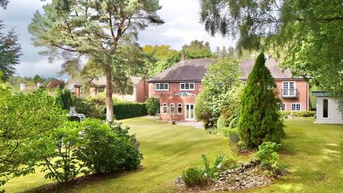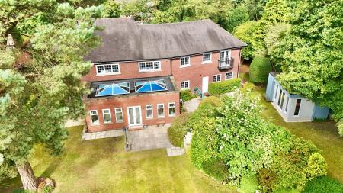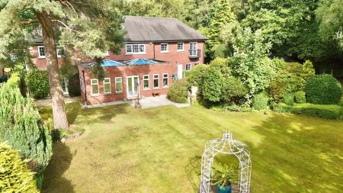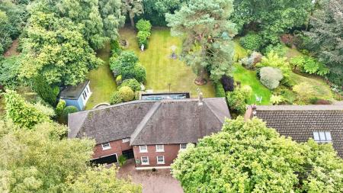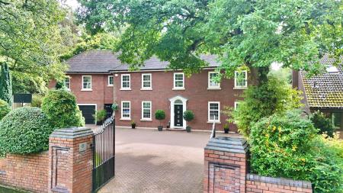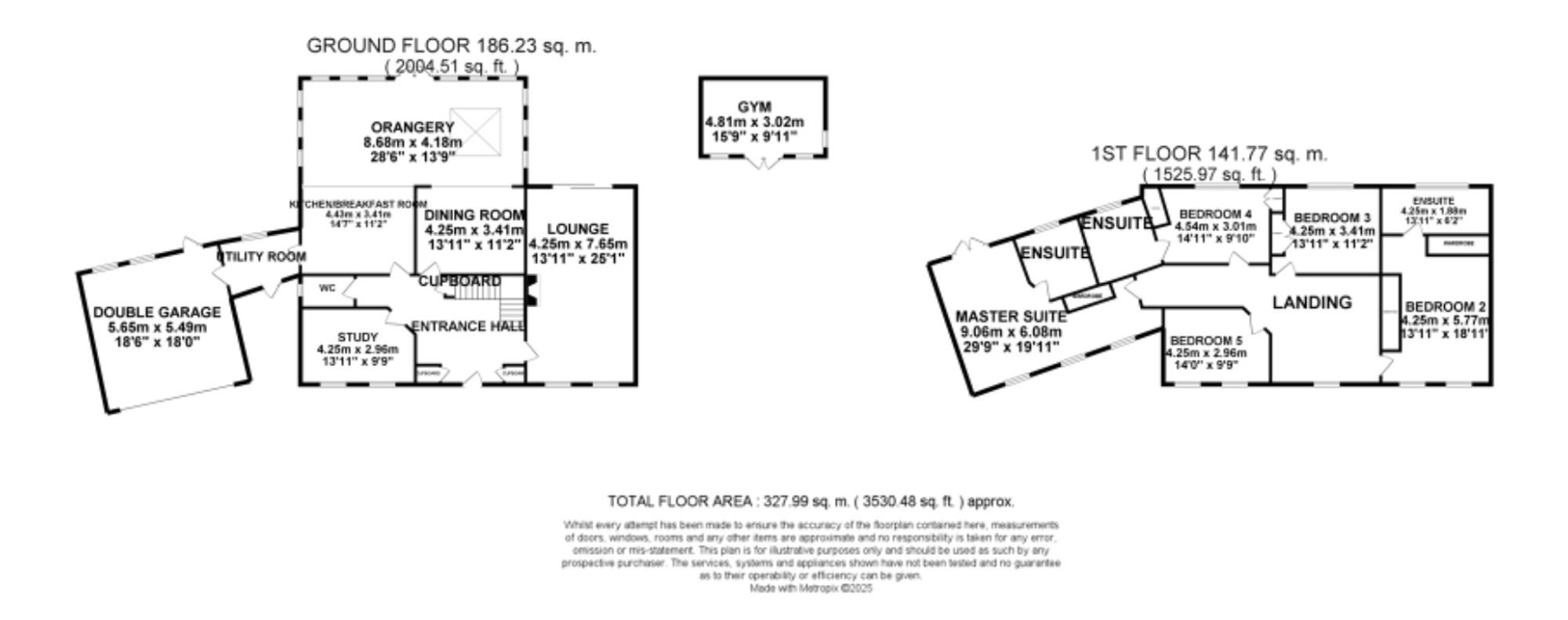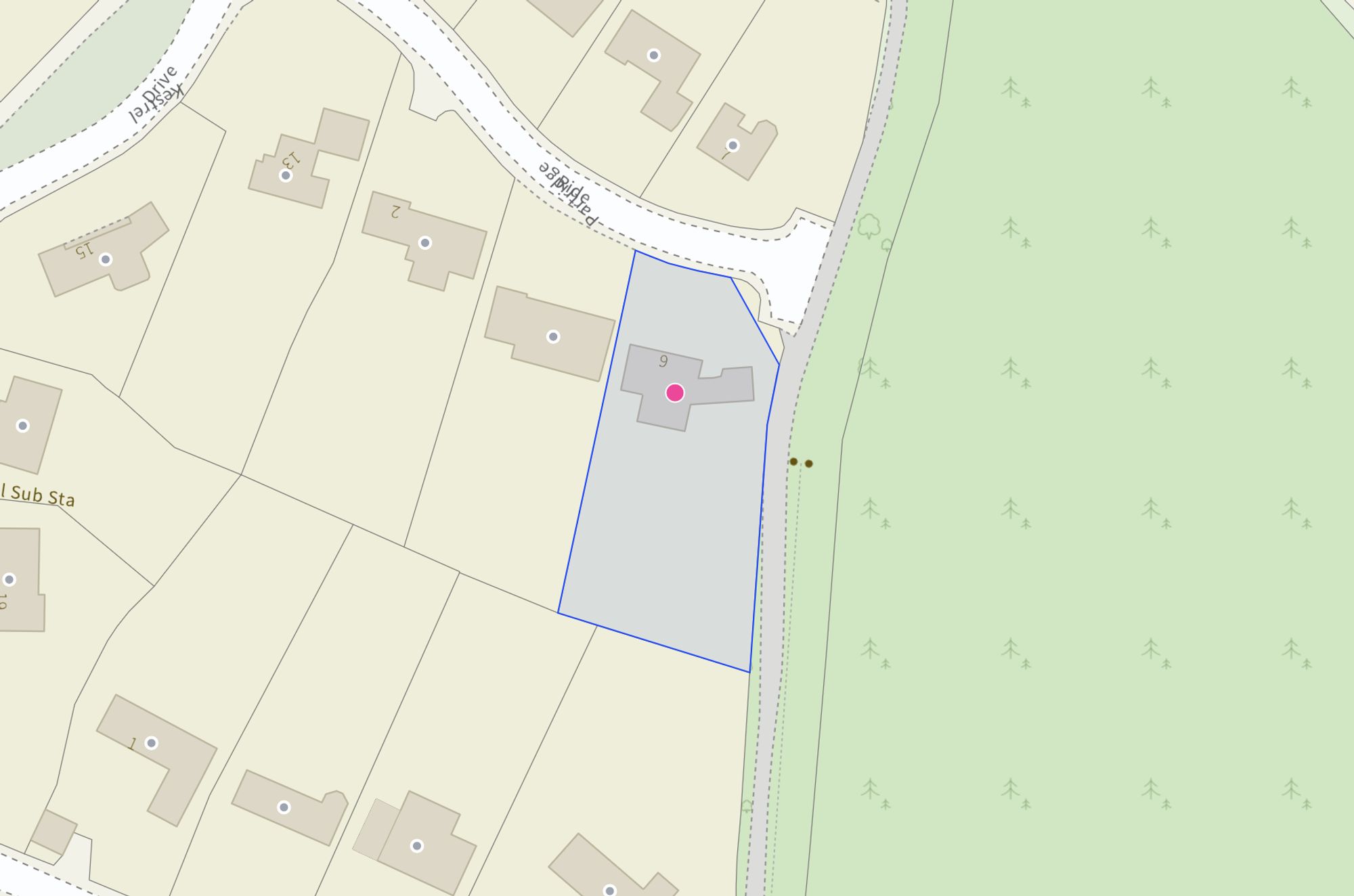- A magnificent and sizable family home with the grandest and most impressive frontage, leading to a home, garden and plot that will have you a gasp.
- Impeccably designed and maintained throughout offering five double bedrooms, two ensuites and a beautiful family bathroom doubling up as a Jack n Jill.
- With grand high ceilings throughout, every room provides an opulent feel from the lounge, dining room, study, kitchen/diner, utility and a sublime orangery.
- A substantial plot with parking for multiple vehicles, a gated entrance, double garage, garden room as a gym, and the most stunning private rear gardens.
- Sitting within one of Loggerheads most prestigious mature estates, surrounded by the beautiful, ancient woodland that is Burntwoods. An idyllic location.
5 Bedroom Detached House for sale in Market Drayton
Broakoaks, where timeless nature meets modern grace, here we’re introducing this stunning and imposing, five bedroom detached home, sitting towards the end of small cul-de-sac nestled next door to the beautiful ancient Burntwood woodlands. This magnificent and sizeable family home boasts the grandest and most impressive frontage that leads to a home, garden, and plot that will leave you in awe.
Starting with the gated entrance and a driveway for multiple vehicles with a double garage sitting over to the left. This Georgian style property welcomes you through a front entrance doorway and stepping inside you’ll discover the exquisite parquet flooring, grand high ceilings that exude opulence in every room, setting the tone of what will unfold. The staircase draws up to the galleried landing and useful storage is found by two closets either side of the doorway and an under stairs cupboard too. Over to the left you’ll find the study which is currently used as a music room, a generous and versatile room to use as you wish with a guest W.C next door.
The capacious lounge once again delivers an unrivalled impression with it’s soaring ceilings and cathedral like proportions, a space that’s perfect for grand gatherings or simply quiet reflection with a book whilst overlooking the garden through French doors, and on cosy autumn evenings, the log burning stove sits waiting for it to warm your heart.
Impeccably designed and maintained throughout most favourably seen in the rear extension which offers a stunning Orangery that seamlessly opens up and connects the formal dining room to the luxurious kitchen/diner. Fitted with bespoke white cabinetry and granite worktops over, a large Rangemaster over set into a fireplace surround, with an integrated dishwasher. This wonderful space is the perfect setting for large family gatherings, wonderful dinner parties with laughter and memories just crying out to be had.
Just off from the kitchen you’ll also find a utility room with an access door to the driveway and into the double garage with an electric roller shutter door and another rear door to the garden.
Heading now up to the first floor where the galleried landing space could provide a cosy reading nook. The five exemplary double bedrooms are complimented by a beautiful family bathroom which conveniently doubles as a Jack n Jill style ensuite to the third bedroom. The master suite starts with a walk through dressing room with fitted wardrobes and opens out to an impressive sized room with a set of French doors to a Juliette balcony and and immaculately presented ensuite. Bedroom two also is adorned with an array of fitted wardrobes and another gorgeous ensuite. Bedrooms four and five are also doubles, one currently used as a study.
This incredible family home really is like a fairytale, where the space offers rooms full of laughter, warmth, and stories yet to be written. Grand in scale yet gentle in spirit where children can dream, families can gather, and every window frames a painting drawn by the beautiful garden and woodlands surround.
With its impressive array of features and a location that is both prestigious and serene, this residence provides an exquisite living experience characterised by luxury, space, and an air of elegance. Contact us today to arrange a viewing and experience the grandeur of this exceptional home first hand.
Energy Efficiency Current: 74.0
Energy Efficiency Potential: 81.0
Important Information
- This is a Freehold property.
- This Council Tax band for this property is: G
Property Ref: 12d42d40-a582-4a87-8809-dab8359e26ce
Similar Properties
Sandy Lane, Baldwins Gate, ST5
4 Bedroom Detached House | £825,000
This stunning detached home radiates warmth, space and style, offering four double bedrooms, two bathrooms and glowing r...
4 Bedroom Detached House | £775,000
With everything you could possibly need right on your doorstep, you may never want to leave home again, and honestly, wh...
Ashley Heath, Market Drayton, TF9
5 Bedroom Detached House | £770,000
Magnificent 5-bed home nestled in serene setting with easy access to amenities and major roads. Grand entrance, spacious...
6 Bedroom Detached House | Offers in region of £899,999
Fantastic family home built around Grade II listed mill from 1850s on 6 acres with streams and ponds. 3 reception rooms,...
5 Bedroom Detached House | £925,000
Luxury equestrian estate with barn conversion, stables, outbuildings, and 2 acres of picturesque land. 5 beds, 4 baths,...
8 Bedroom Detached House | £950,000
Like a wise old oak, this charming home has stood strong through the years, quietly gathering memories, stories and now…...

James Du Pavey Estate Agents (Eccleshall)
Eccleshall, Staffordshire, ST21 6BH
How much is your home worth?
Use our short form to request a valuation of your property.
Request a Valuation
