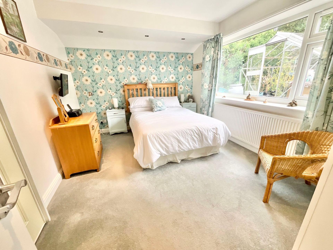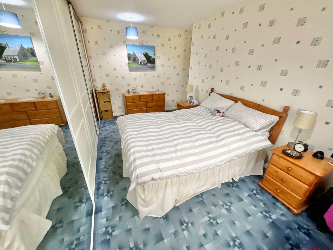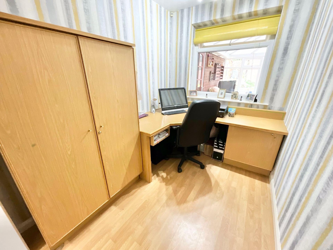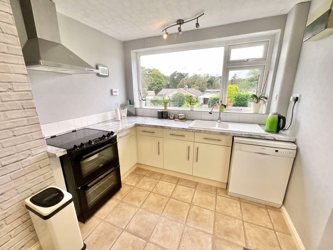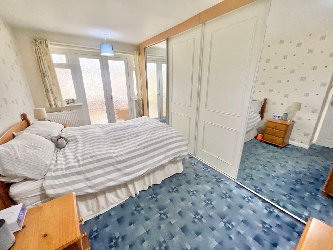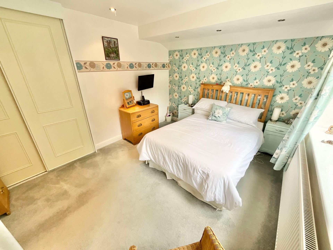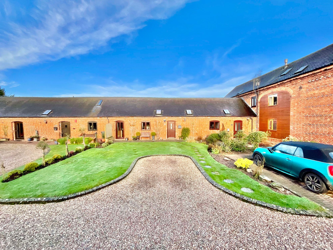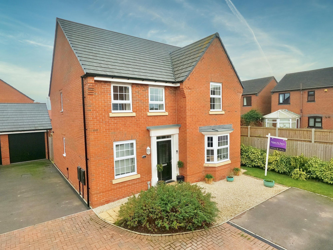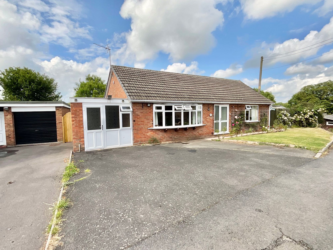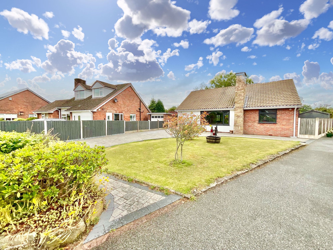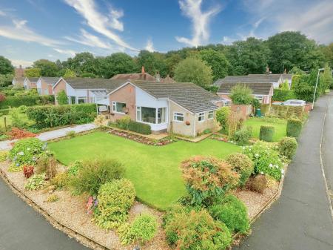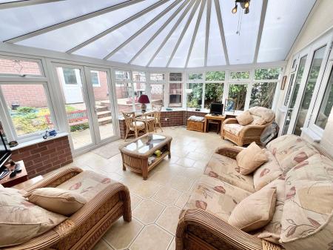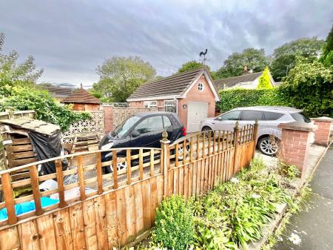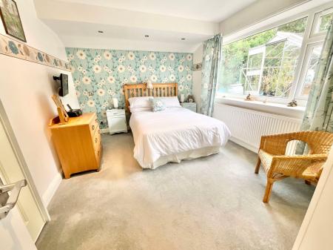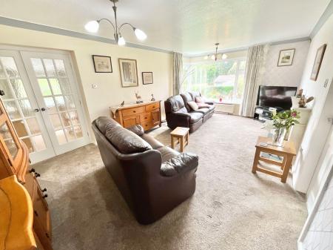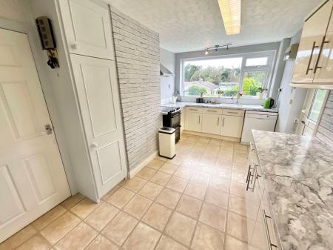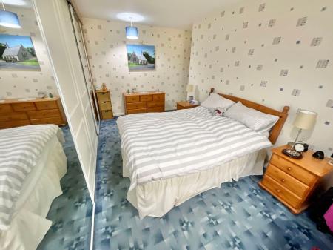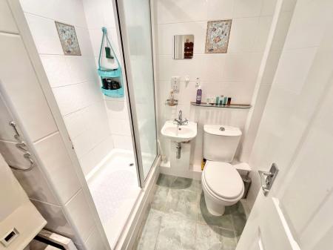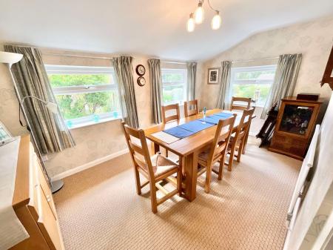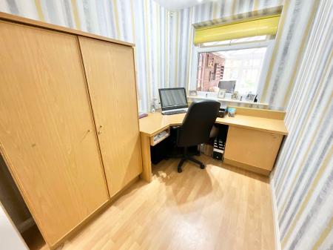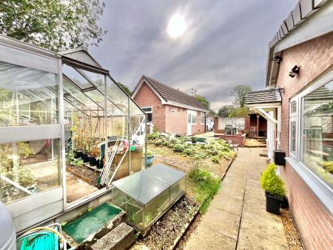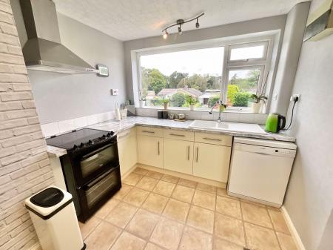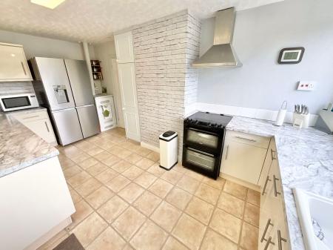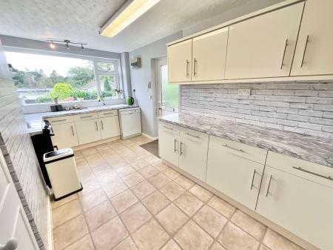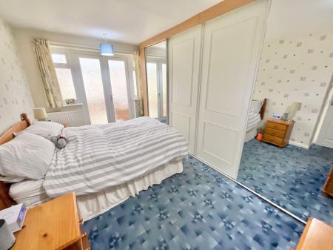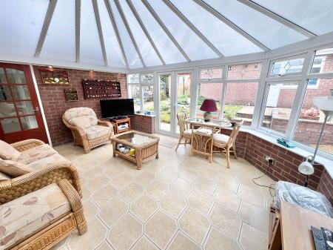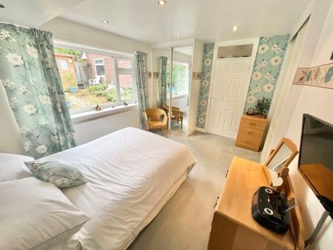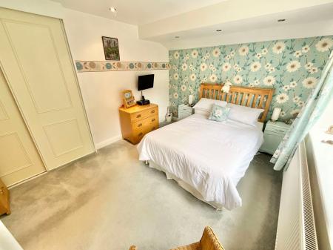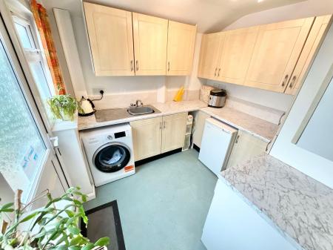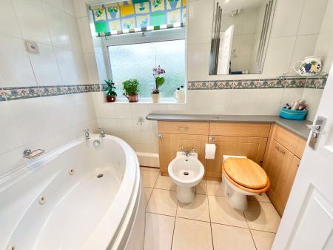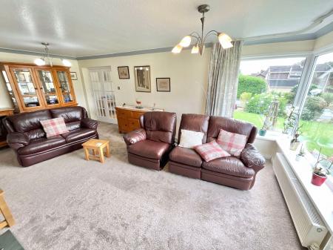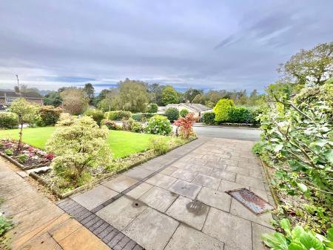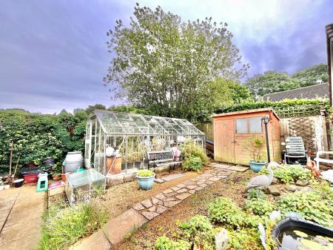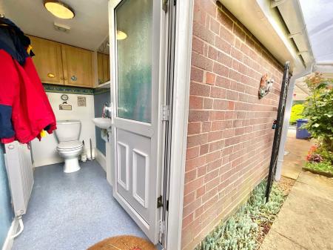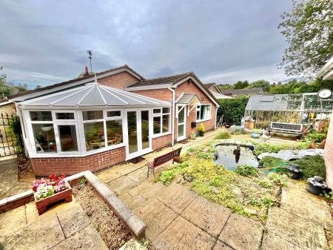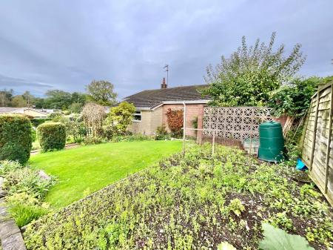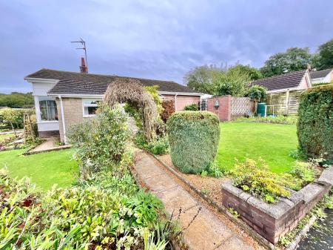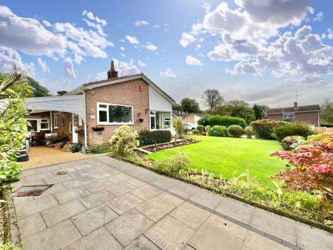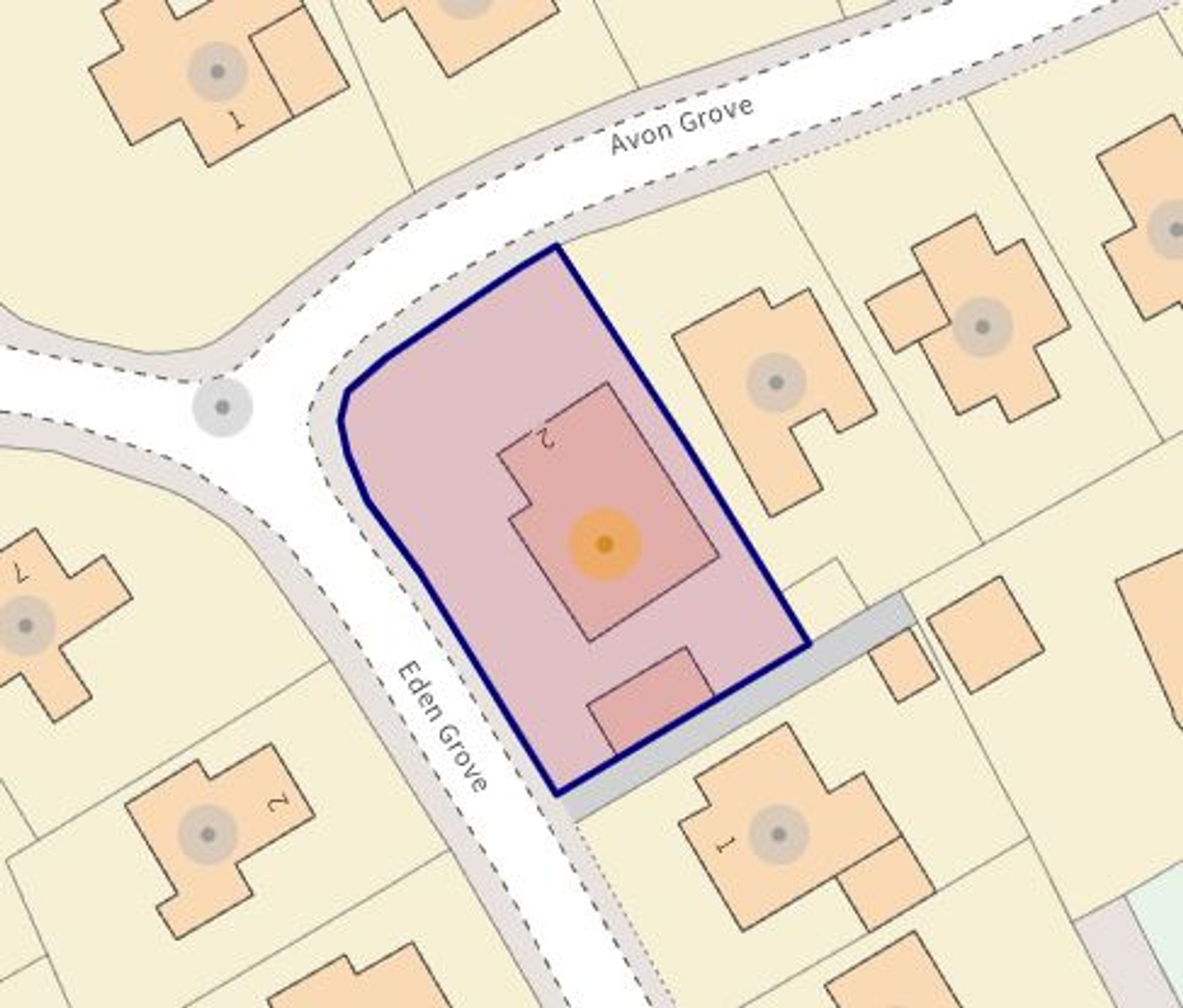- A spacious & bright lounge with large corner window making it a very bright room, a 2nd reception room is ideal for dining or additional sitting room.
- Having three good sized bedrooms all with wardrobes, one making a perfect office space, a full bathroom and separate shower room.
- The modern kitchen breakfast room is fitted with lots of storage space, the magnificent conservatory/sun room is a welcome addition for chilled evenings.
- This wonderful bungalow is deceptively spacious, meaning it would suit both young and more mature buyers alike, a real "must see".
- Sitting on a very generous, corner plot, wrap around gardens, a garage & two driveways! Parking for several vehicles, even a motorhome,
3 Bedroom Not Specified for sale in Market Drayton
They say that it's not how big the house is, it's how happy the home is, and with this wonderful three bedroom bungalow, you'll really have it all. Deceptively spacious and also sat on a very generous corner plot, if you think you're too young for this bungalow, you are going to be so wrong; so do not cast your eyes over and move on, stop and take a further look. The most obvious driveway you will pull up onto is not the only one as this dreamy bungalow has another tucked away to the rear of the property, which not only provides an extra two parking spaces but gives access to the rear garden, garage and workshop too. But inside we head first via the kitchen offering a welcoming introduction to this spacious bungalow accessed via the carport. A bright and contemporary kitchen with plenty of worktop space and cupboards, along with spaces for all appliances that modern day living demands. The lounge is a large space that could quite comfortably hold a dining table and three piece suite, with a open fireplace as a focal point and a huge corner window with a pretty open view to the front gardens. An extension to the side offers the perfect space for a formal dining room if you so wished or, would equally make a lovely additional sitting room, study or bedroom, meaning this property could have four bedrooms; and that's why we stress that this could be for a younger family or more mature buyers wanting to downsize, but still needing plenty of rooms and space. The corridor behind the lounge has doors leading to all bedrooms and bathrooms and first on the right is a large double room with fitted wardrobes and French doors out to the conservatory/sun room. Next door is the third bedroom, currently making a fabulous office space. The main bathroom is fitted with a spa bath and vanity unit with storage below and set within there's a W.C, bidet and sink, however, there's a another shower room along the corridor as well so they'll be no cueing up for the first bathroom run in the morning! Where the garage once was is now a handy utility room which is fitted out with useful storage cupboards, a sink and spaces for a washing machine and extra fridge or dryer, and all works have been completed with the necessary approval and paperwork. To the end of the corridor is the main bedroom which is a lovely sized double room with two sets of fitted wardrobes. The final room is the conservatory/sun room which is a fantastic sized room with enough space for a table and sofa's with French doors leading out to the rear garden, where a path leads around the bungalow for access from either side to the front gardens. Steps lead up to the patio area where on the far left you'll find a large greenhouse, shed a vegetable patches and in front a door into the garage and workshop. Within the garage there's a small wooden staircase leading up to a large storage area above, and a door on the left to the workshop. Back into the garden and through a metal gate is the second driveway, a fabulous extra space if you have a car collection or multiple vehicles within the family. Continuing around the side of the bungalow you have a few little parcels of garden to explore so if you are green fingered you will be in your element. The large lawn to the side and front is lined with a beautifully stocked perennial border then you are back around to the main driveway again which is neatly block paved and leads up to the our starting point, the carport. Under here you not only access the kitchen but there's a door into the utility room too so it can be accessed from both inside and out, then the path leads down the left hand side to the rear garden but before reaching that, you will pass a door on the right, which opens into a neatly presented W.C for use when you are in the garden; a clever little design to please all. All that's left to say is be quick, call us today to book a viewing before it's gone! 01785 851886.
Energy Efficiency Current: 56.0
Energy Efficiency Potential: 78.0
Important information
This is not a Shared Ownership Property
This is a Freehold property.
Property Ref: 9b6ddf5e-6982-4329-bd8a-7019791b2565
Similar Properties
Eaton-On-Tern, Market Drayton, TF9
2 Bedroom Not Specified | £365,000
I could sit here for hours and write down so many amazing things to say about this house but I can save time in just say...
Verrill Close, Market Drayton, TF9
4 Bedroom Detached House | £365,000
As you turn the page to your new chapter, prepare to be enchanted by the wonders that await within this captivating fami...
Limekiln Lane, Lilleshall, TF10
2 Bedroom Not Specified | Offers in region of £365,000
This detached bungalow nestled on a private lane with a pretty frontage and a private rear garden. The bungalow itself p...
Sloan Way, Market Drayton, TF9
4 Bedroom Detached House | £370,000
Right property warriors, cease battling the internet for your perfect home, we have a fabulous 4-bedroom detached house...
Parker Bowles Drive, Market Drayton, TF9
5 Bedroom Detached House | £375,000
Quickly book a viewing for this fabulous 5-bed detached family home in a quiet cul-de-sac. Spacious living room, dining...
Hillview Crescent, Baldwins Gate, ST5
3 Bedroom Not Specified | £375,000
Charming 3-bed detached bungalow in Baldwins Gate village. Beautifully updated with new kitchen, garden, and sun room. S...

James Du Pavey Estate Agents (Eccleshall)
Eccleshall, Eccleshall, Staffordshire, ST21 6BW
How much is your home worth?
Use our short form to request a valuation of your property.
Request a Valuation



