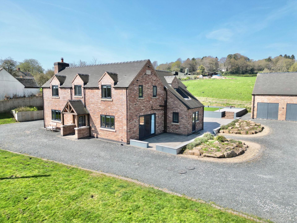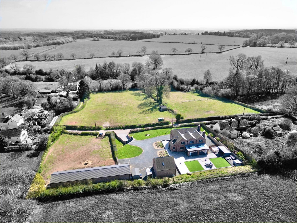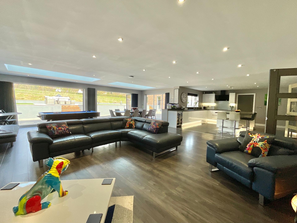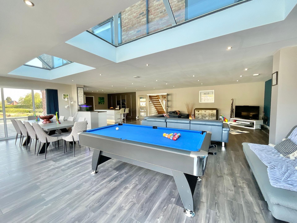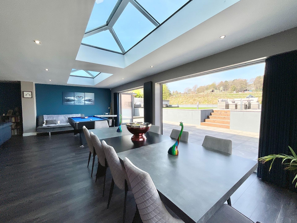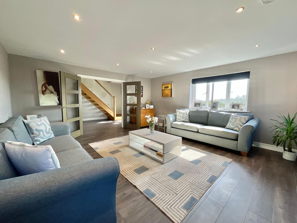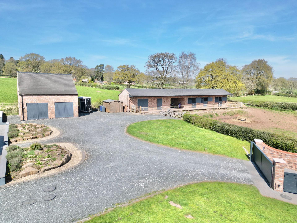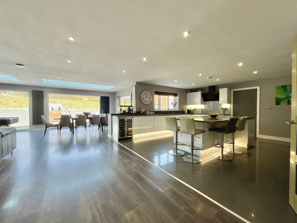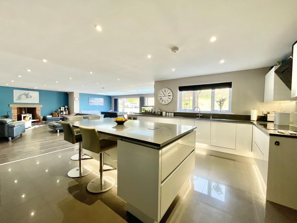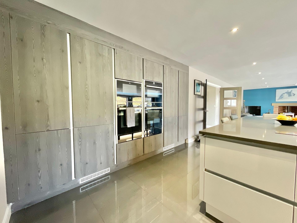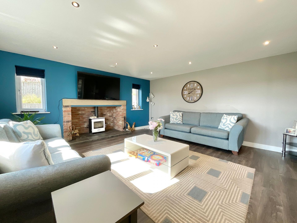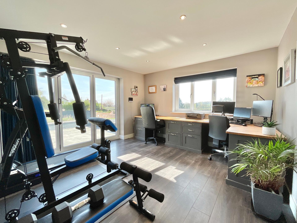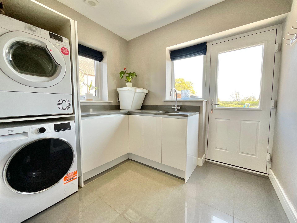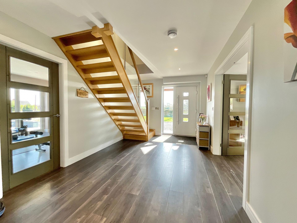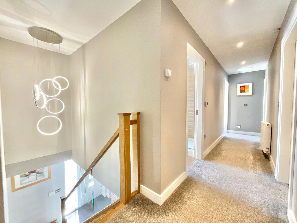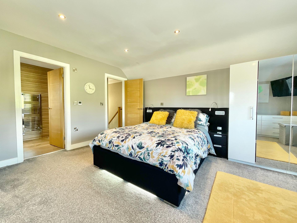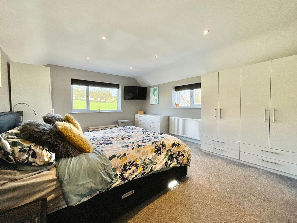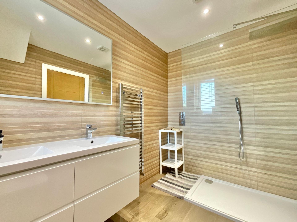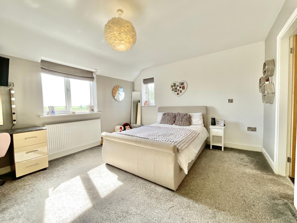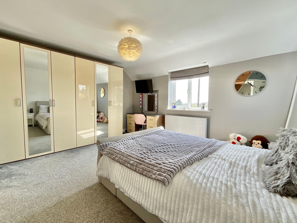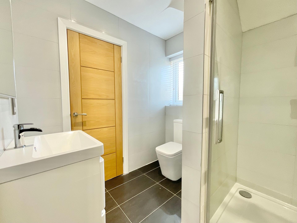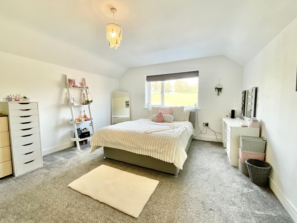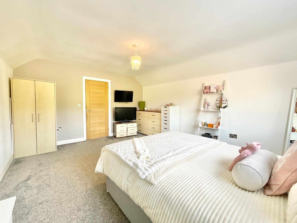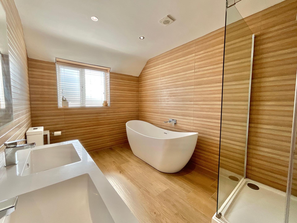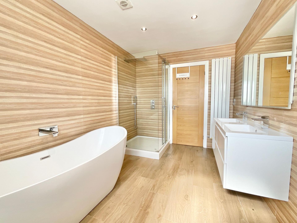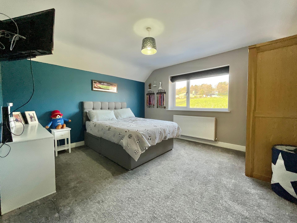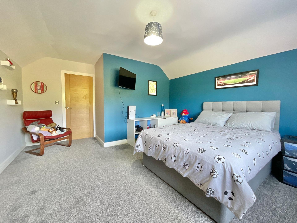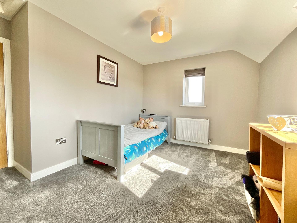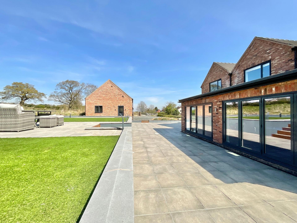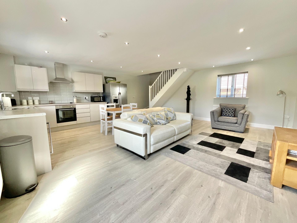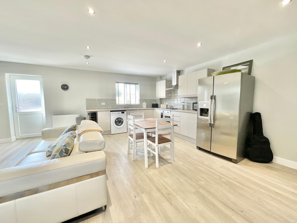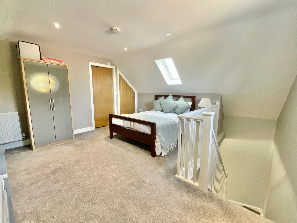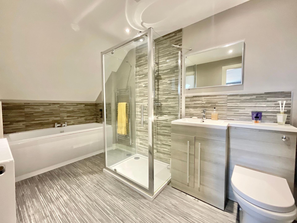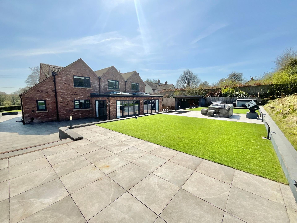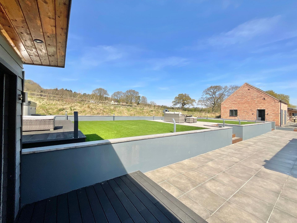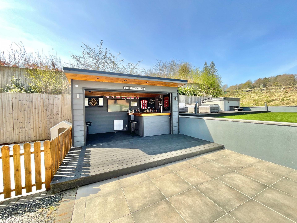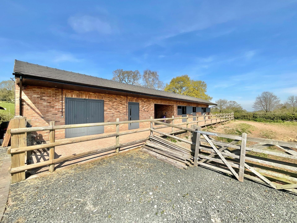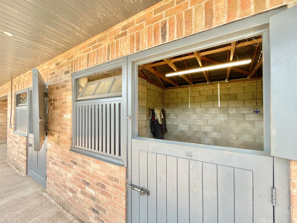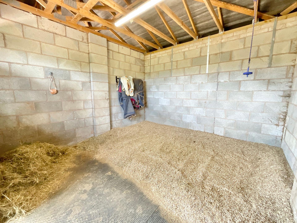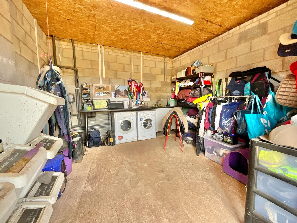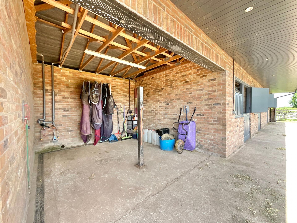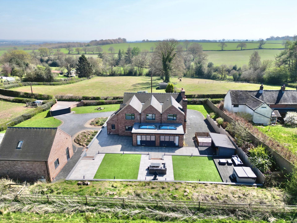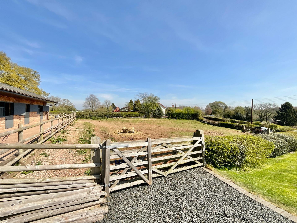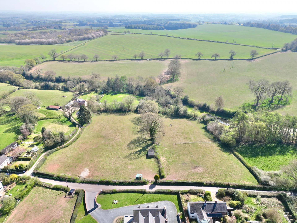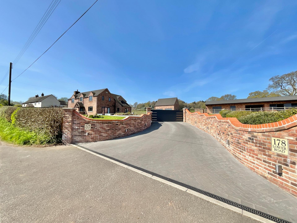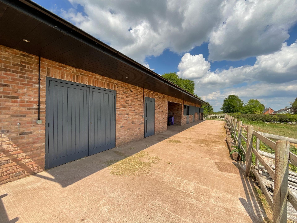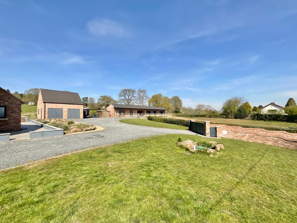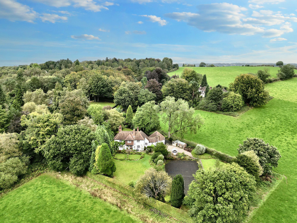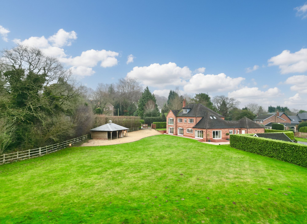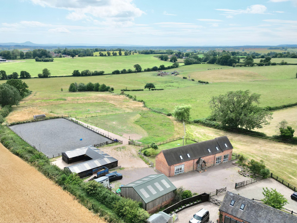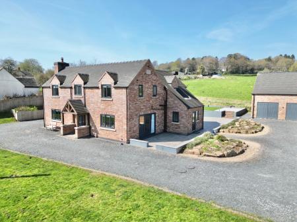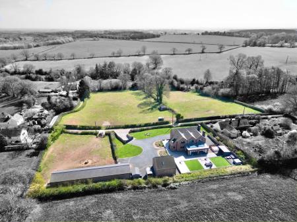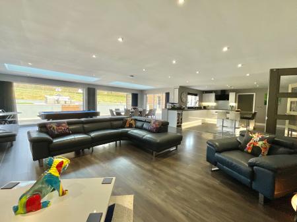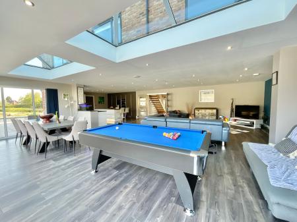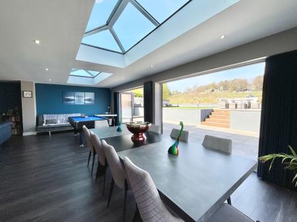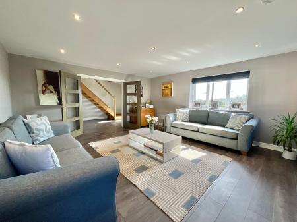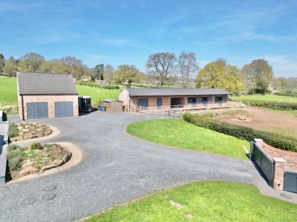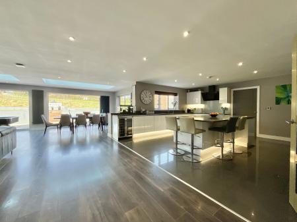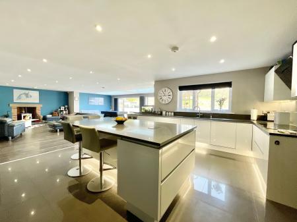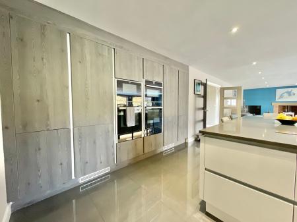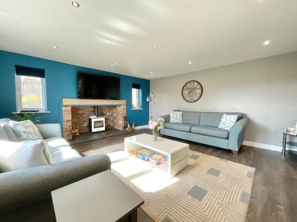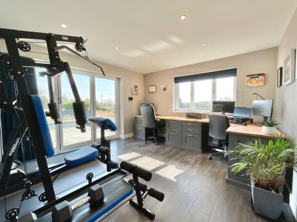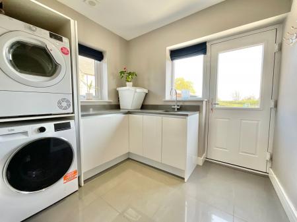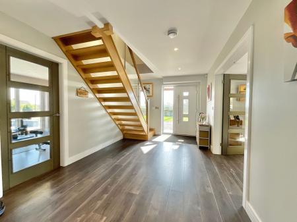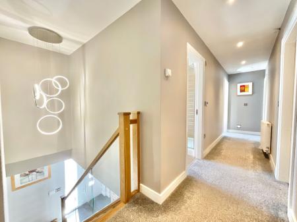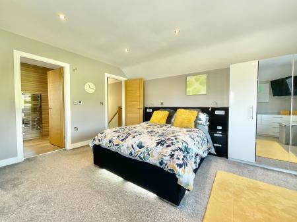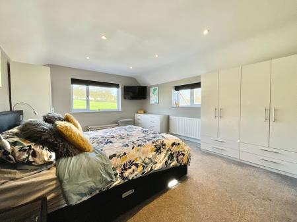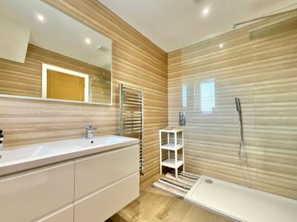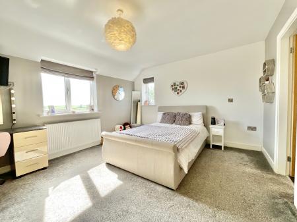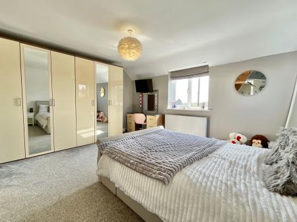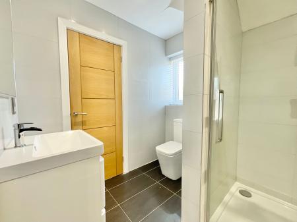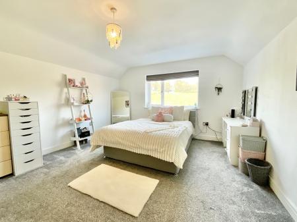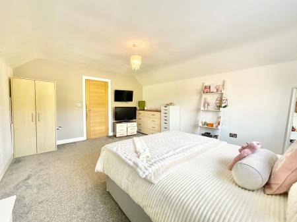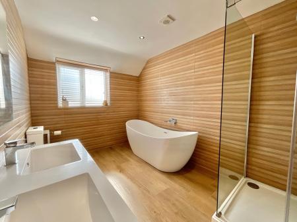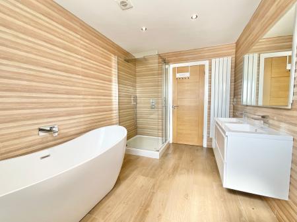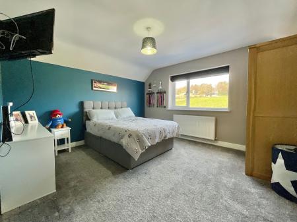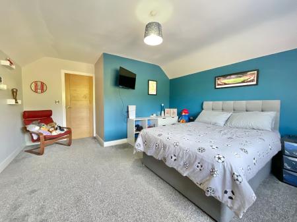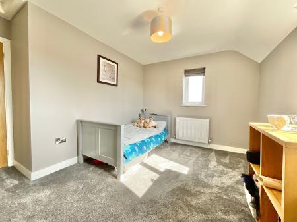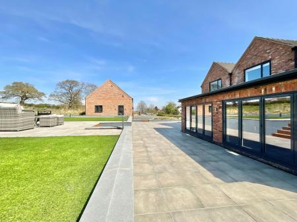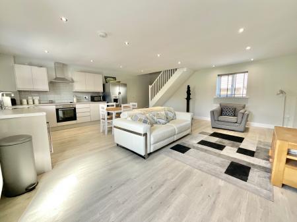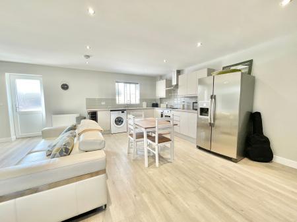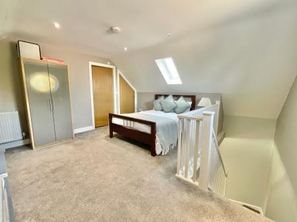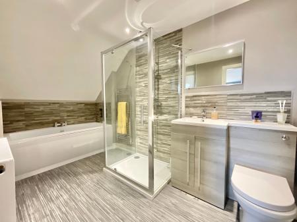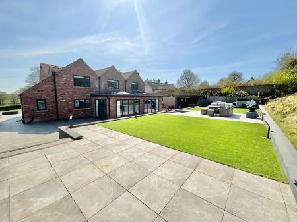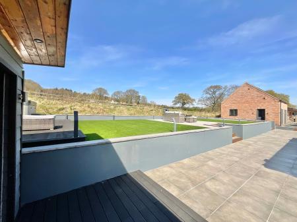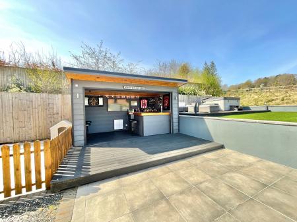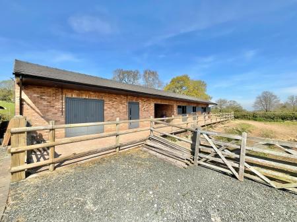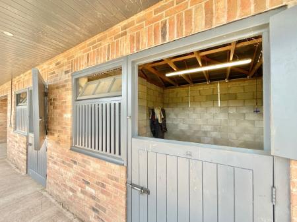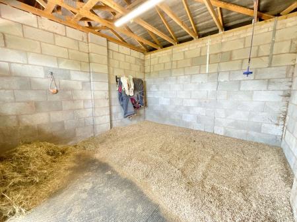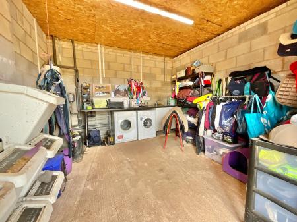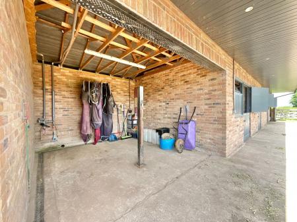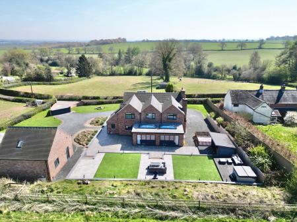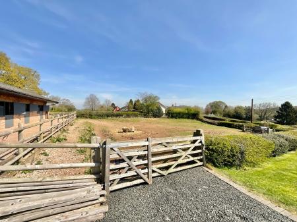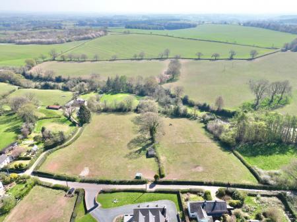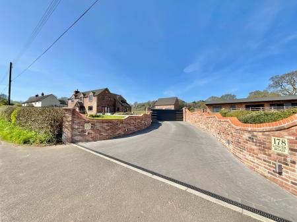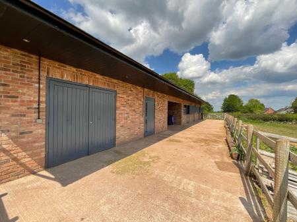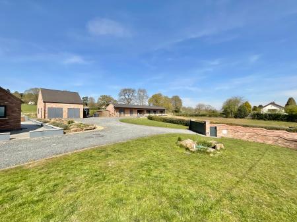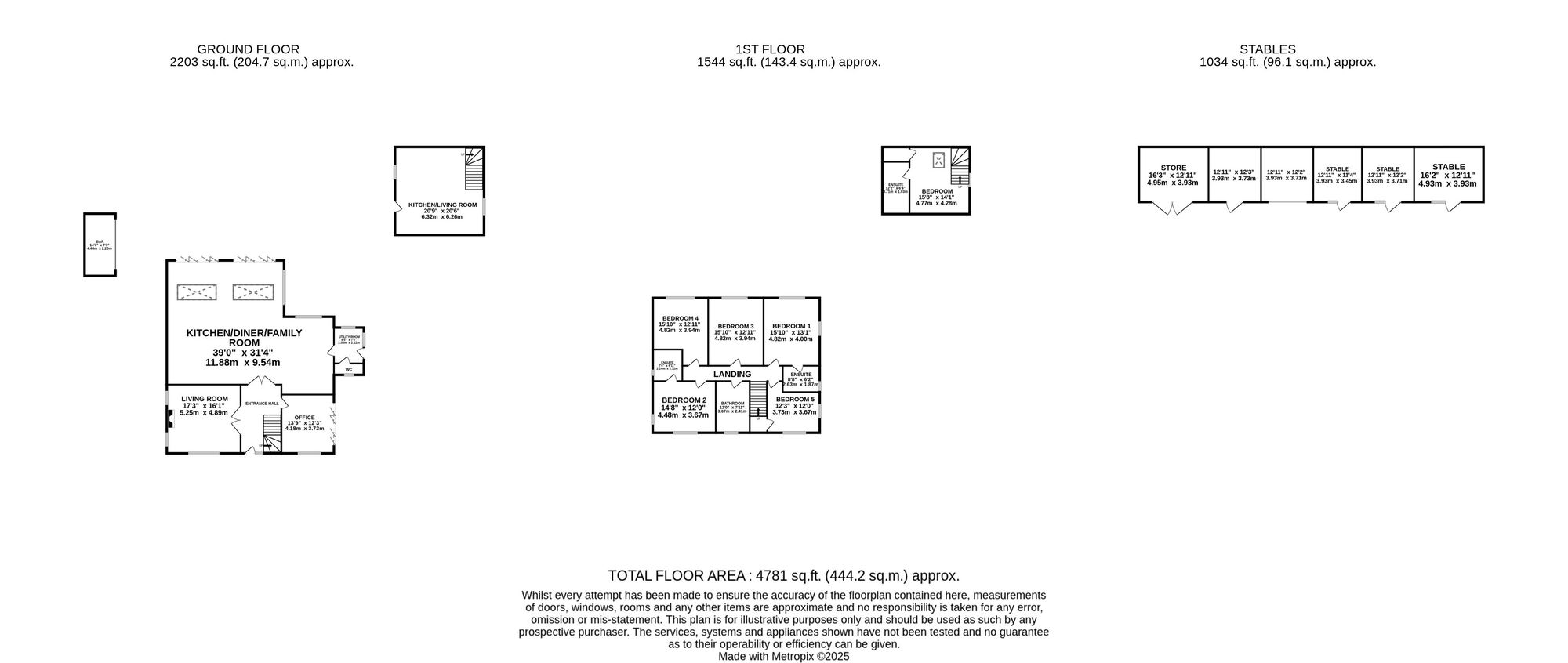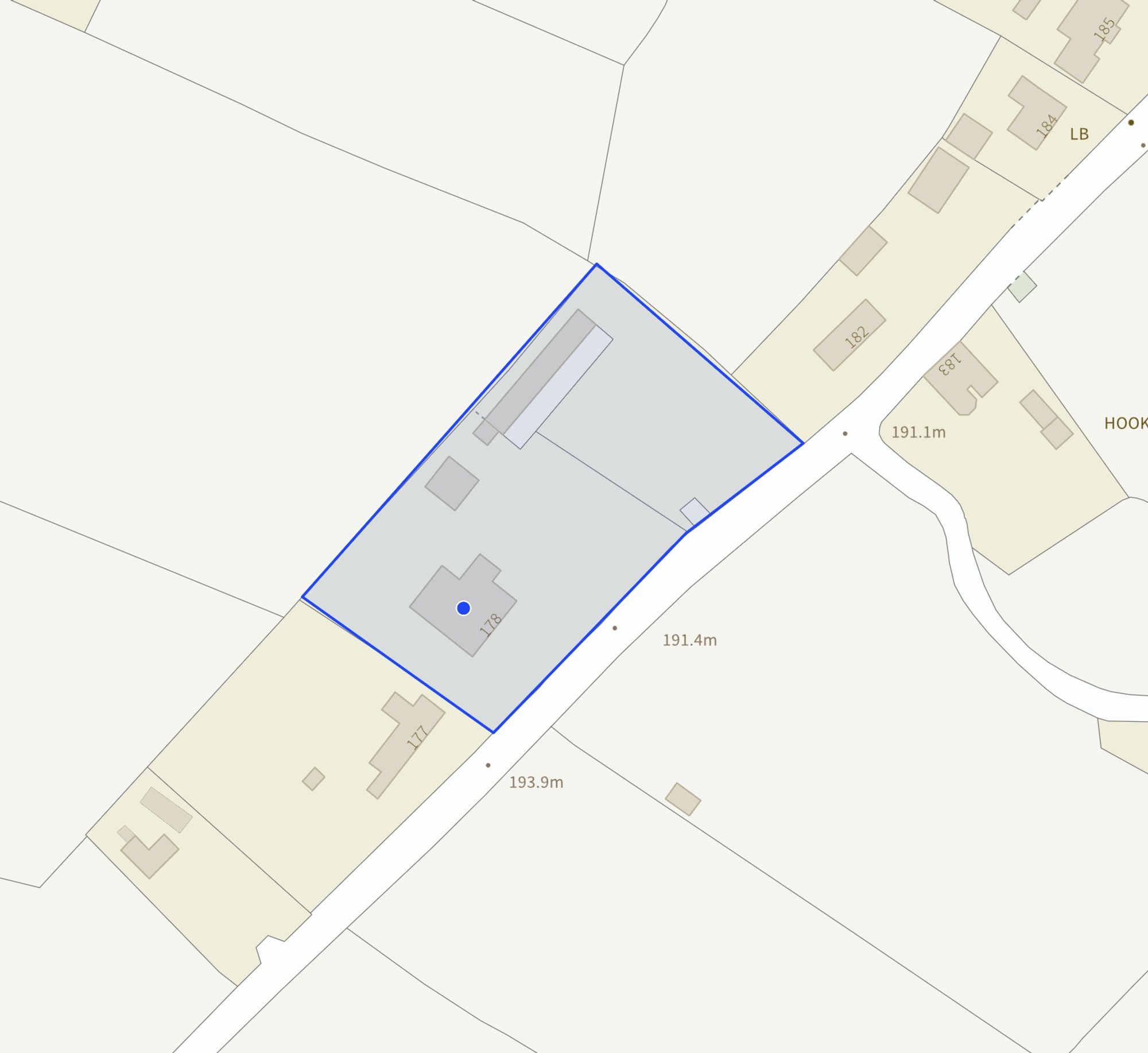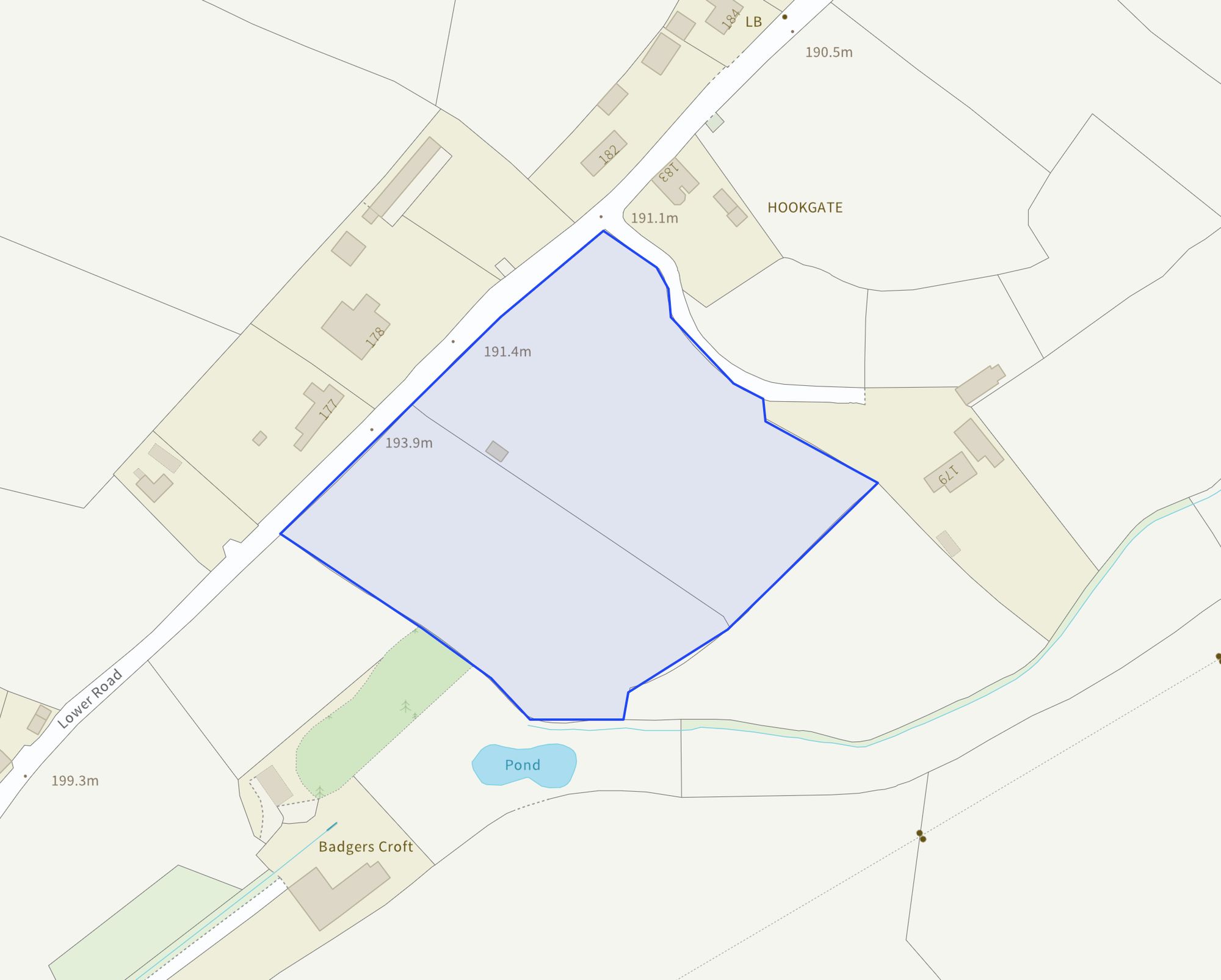- A beautiful home with bespoke stables and just under 4 acres of land to call your own! Located in Hookgate enjoy semi-rural living, with amenities, schools and travel links just a short drive away...
- In the main house enjoy five spacious bedrooms and three bathrooms, along with a living room, office, utility and open kitchen/diner/family room to the rear.
- An annexed, converted garage provides a separate kitchen/living area along with an upstairs bedroom and ensuite bathroom, ideal for guests or multi generational living.
- A block of stables provides the perfect place to keep your treasured furry friends, especially with a paddock directly in front and two large fields across from the home.
- An outdoor bar and elevated entertaining area is the perfect spot to host guests and take in the rural surroundings.
6 Bedroom Detached House for sale in Market Drayton
Welcome to 178 Lower Road—a truly exceptional modern property offering luxury, space, and versatility in a stunning countryside setting. Set on just under four acres, this impressive home includes a beautifully finished main house, a converted garage providing additional accommodation, an outdoor bar, and multiple outbuildings—all designed for comfortable, flexible living.
Enter through electric gates and arrive at your own peaceful retreat. Inside, the composite glass-panelled front door opens to a grand entrance hall featuring a striking oak staircase and French doors leading to the main living spaces. The first living room offers a cosy setting with a log burner and brick surround. Across the hall, a home office with bifold doors to the garden provides a light-filled and adaptable workspace.
The open-plan kitchen, dining, and family room is a standout feature with high-gloss cabinetry, granite-style worktops, and a full suite of integrated appliances. A separate utility room and W.C. add convenience. The second living area includes another log burner and plenty of space to relax, while the dining area is flooded with natural light thanks to two sky lanterns and bifold doors that open out to the garden, creating seamless indoor-outdoor living—ideal for entertaining or enjoying summer evenings.
Upstairs, you'll find five well-proportioned bedrooms and three bathrooms. The primary bedroom includes dual-aspect windows and a private ensuite, while the second bedroom also benefits from its own ensuite. The remaining three bedrooms offer generous space, and the family bathroom features wood-style panelling, a walk-in shower, a full bath, and a double vanity unit.
The garage has been thoughtfully converted into a stylish and practical self-contained living area, ideal for guests or multigenerational living. It comprises an open-plan kitchen and living space on the ground floor, with a double bedroom and ensuite upstairs.
Outside, the garden has been designed with both relaxation and entertaining in mind. There's a wraparound patio, areas of artificial lawn, and a raised decking space perfect for a hot tub or outdoor seating. The outdoor bar adds to the appeal, creating a space to unwind and socialise.
To the side, there are three bespoke outbuildings, including a store room and a utility area with plumbing for a washing machine and sink—ideal for keeping outdoor equipment and mess separate from the main home. Additional fields and open land offer excellent potential for a variety of uses, with plenty of space for gardening, recreation, or even smallholding ventures.
Located in the tranquil village of Hookgate, the property enjoys the peace of rural life while remaining close to Eccleshall, Loggerheads, and Ashley for shops, schools, and transport links.
If you're looking for a spacious, high-spec home with the flexibility to adapt to your needs, 178 Lower Road could be the perfect match. Contact us today to arrange a viewing.
Energy Efficiency Current: 86.0
Energy Efficiency Potential: 91.0
Important Information
- This is a Freehold property.
- This Council Tax band for this property is: G
Property Ref: 43971068-f52e-4b29-9967-829b9cbd5521
Similar Properties
4 Bedroom Detached House | £1,150,000
Impressive and secluded estate, 'The Warren', boasts over an acre of gardens, tennis court, double garage and bespoke in...
Snape Hall Road, Whitmore, ST5
5 Bedroom Detached House | £1,100,000
Budding with high-quality finishes and luxuriant details throughout, Rose Cottage invites you to plant your roots and wa...
Offley Marsh, Bishops Offley, ST21
4 Bedroom Barn Conversion | £1,000,000
"Stunning 4-bed barn conversion on 7 acres of land. Equestrian facilities incl. barn, stables, menage. Open living area,...

James Du Pavey Estate Agents (Eccleshall)
Eccleshall, Staffordshire, ST21 6BH
How much is your home worth?
Use our short form to request a valuation of your property.
Request a Valuation
