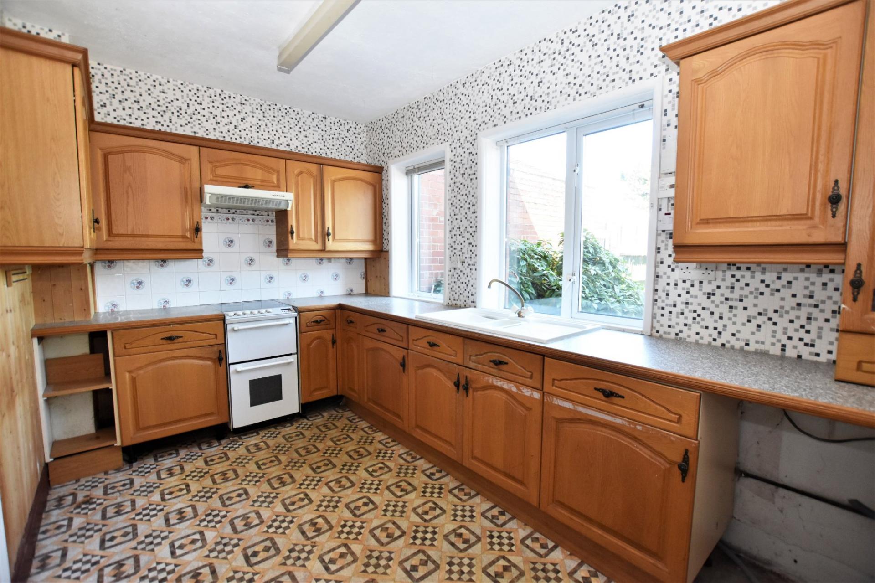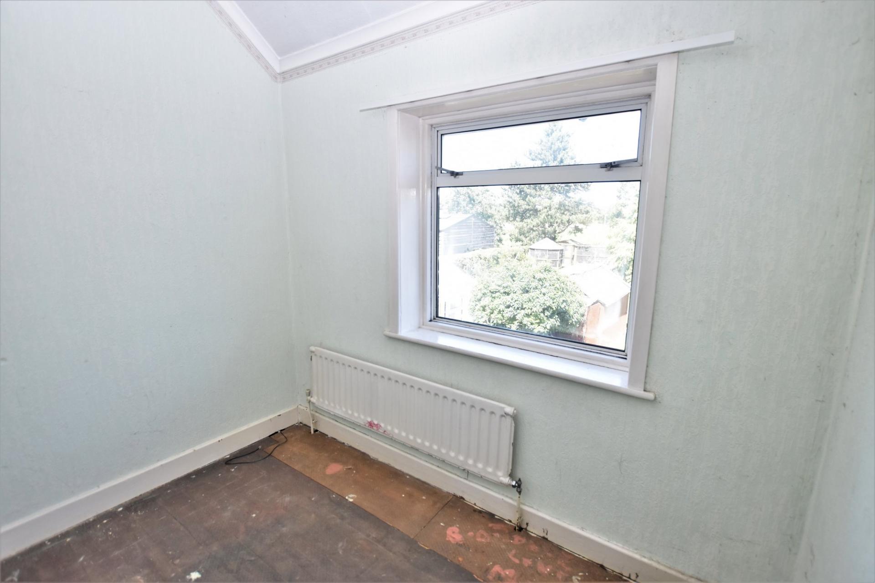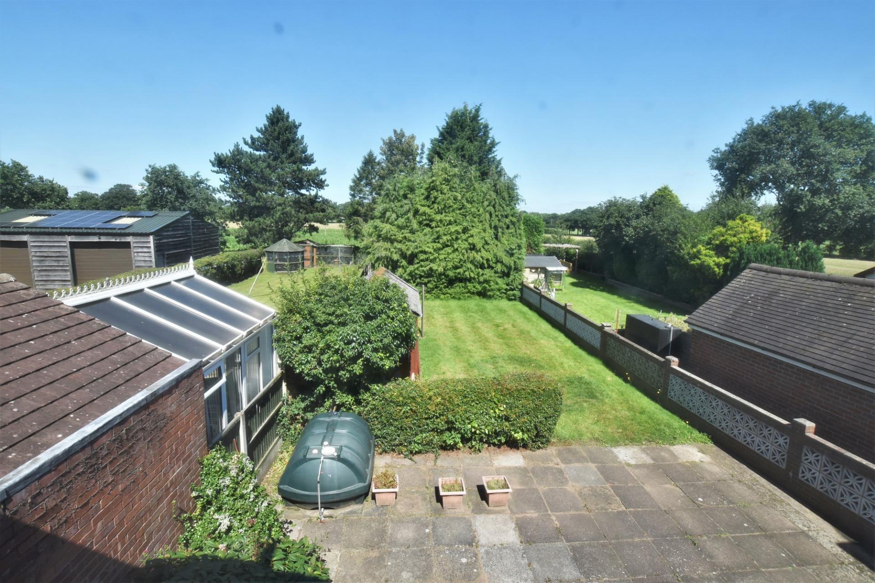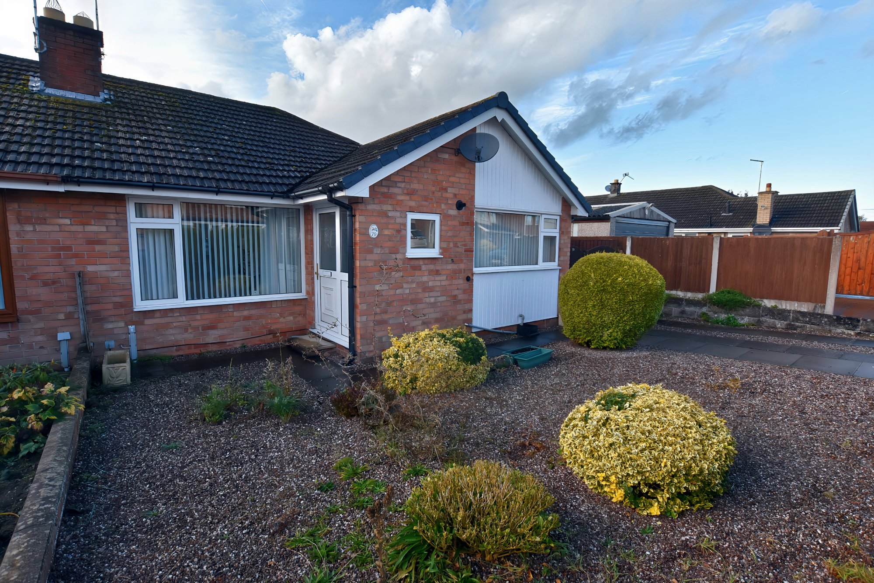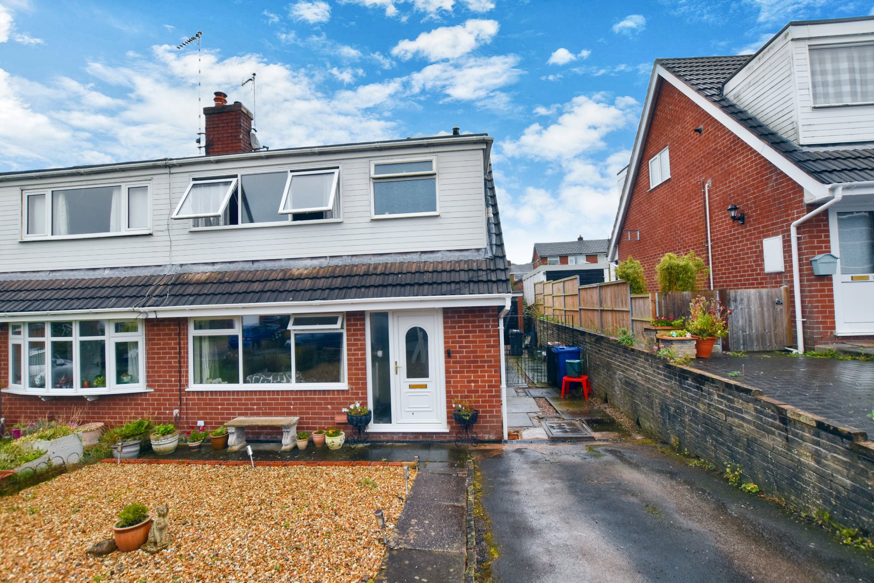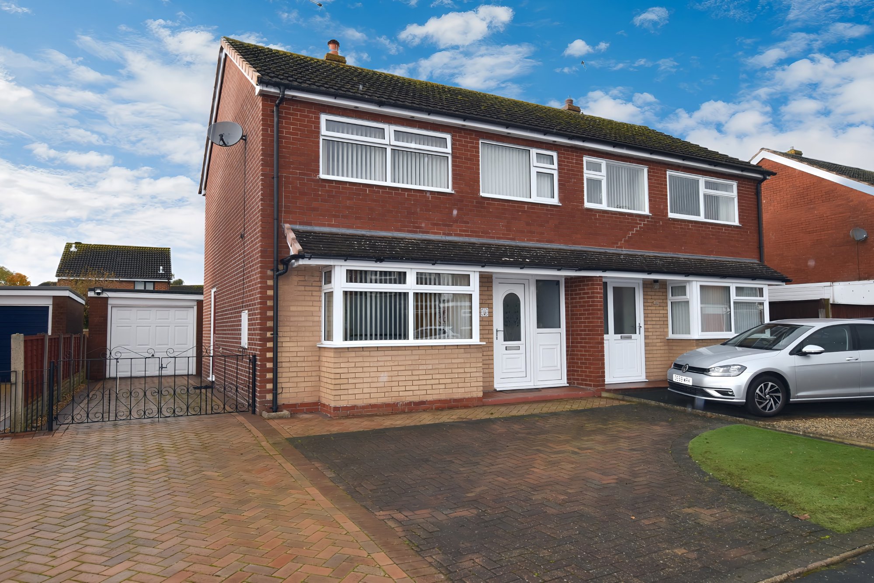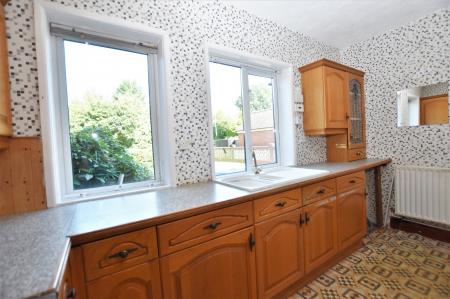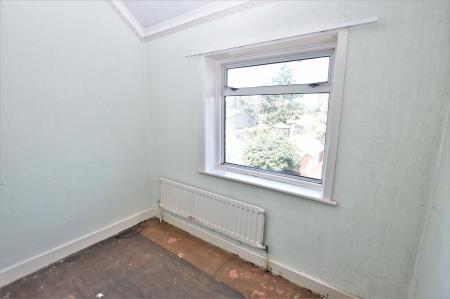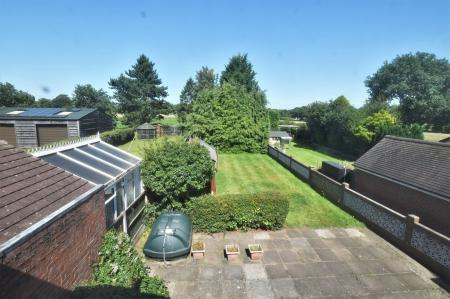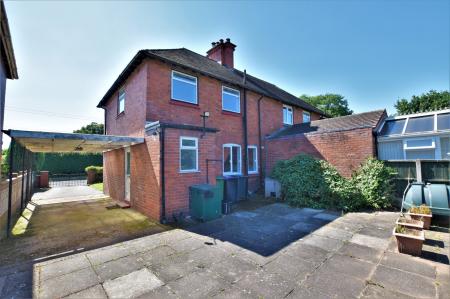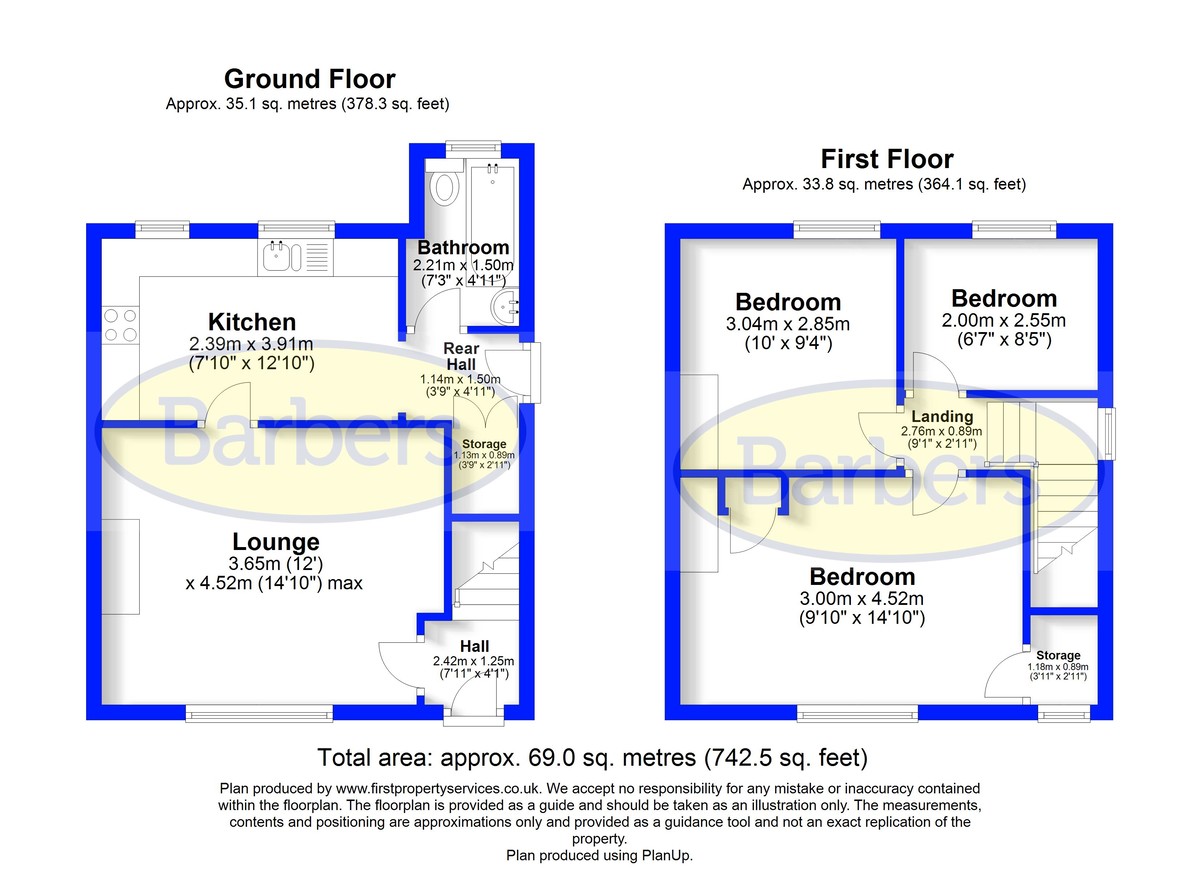- Traditional Semi-Detached House with No Upward Chain
- Large Garden, Semi-Rural Location
- Lounge with Log Burner
- Kitchen, Ground Floor Bathroom
- Three Bedrooms
- Rear Garden with Patio & Large Shed
- Driveway Parking for 3-4 Cars
- Far Reaching Countryside Views to Front
- Council Tax Band - B
- EPC Rating - D
3 Bedroom Semi-Detached House for sale in Market Drayton
BRIEF DESCRIPTION This traditional Three Bedroom Semi-Detached is set in a lovely rural hamlet with a good-size Garden and is offered to the market with No Upward Chain.
To the ground floor is the Entrance Hall with stairs leading to the first floor, and a door to the Lounge - a spacious room with a window overlooking the front garden and a solid fuel burner. The Kitchen is a light and bright space, with a good range of units and plumbing for your washing machine. The inner Hallway has a door to the rear Garden and leads on to the Bathroom. To the first floor are the three Bedrooms.
The outside space is a real selling point for this property. To the front of the property are far-reaching countryside views, and a long front Garden with a gated Driveway which will give you space to park 3-4 vehicles - and to the rear is a good size enclosed Garden with patio area and garden shed.
ACCOMMODATION
ENTRANCE HALL
LOUNGE 13' 01" x 11' 11" (3.99m x 3.63m)
KITCHEN 12' 10" x 7' 10" (3.91m x 2.39m)
INNER HALLWAY
BATHROOM 7' 02" x 4' 11" (2.18m x 1.5m)
FIRST FLOOR LANDING
BEDROOM ONE 14' 11"max x 9' 11" (4.55m x 3.02m)
BEROOM TWO 9' 11" x 9' 04" (3.02m x 2.84m)
BEDROOM THREE 8' 05" x 6' 05" (2.57m x 1.96m)
EXTERNALLY In a lovely semi-rural location, the property is set on a large garden plot and a number of the neighbouring properties have been extended - so, with the necessary planning permissions, there's space to extend if needed.
To the front is a long garden and gated driveway and car port, so you should be able to park 3-4 vehicles. The rear Garden is another large, open space with patio area and large garden shed.
TO VIEW THIS PROPERTY By arrangement with the Agents Office at Tower House, Maer Lane, Market Drayton, TF9 3SH
Tel: 01630 653641 or email: marketdrayton@barbers-online.co.uk
LOCATION Located in Stoke Heath and close to the neighbouring village of Stoke on Tern which offers sport facilities, a church and primary school. The larger town of Market Drayton offers a more comprehensive range of shopping and leisure amenities. Convenient for travel along the A41 and to the larger towns of Telford, Shrewsbury, Newcastle under Lyme and the city of Stoke on Trent.
DIRECTIONS From Market Drayton take the A53 towards Shrewsbury and at Tern Hill roundabout turn left onto the A41. After 1.8 miles turn right on Rosehill Road. At the cross roads by the Primary School turn left and the property is approximately 300 yards on your left and can be identified by our For Sale sign.
SERVICES We are advised that mains water, drainage and electricity with oil central heating are available. Barbers have not tested any apparatus, equipment, fittings etc or services to this property, so cannot confirm that they are in working order or fit for purpose. A buyer is recommended to obtain confirmation from their Surveyor or Solicitor.
LOCAL AUTHORITY Shropshire Council, Shirehall, Shrewsbury, SY2 6ND. Tel: 0345 678 9002
EPC RATING - TBC
COUNCIL TAX BAND - B
FLOOR PLAN No To Scale
TENURE We are advised that the property is Freehold and this will be confirmed by the Vendors Solicitor during the Pre- Contract Enquiries. Vacant possession upon completion.
METHOD OF SALE For Sale by Private Treaty.
PROPERTY INFORMATION We believe this information to be accurate, but it cannot be guaranteed. The fixtures, fittings, appliances and mains services have not been tested. If there is any point which is of particular importance please obtain professional confirmation. All measurements quoted are approximate. These particulars do not constitute a contract or part of a contract.
AML REGULATIONS To ensure compliance with the latest Anti Money Laundering Regulations all intending purchasers must produce identification documents prior to the issue of sale confirmation. To avoid delays in the buying process please provide the required documents as soon as possible. We may use an online service provider to also confirm your identity. A list of acceptable ID documents is available upon request.
MD21112110822
Important information
This is a Freehold property.
Property Ref: 759213_101056066320
Similar Properties
4 Bedroom Semi-Detached House | Offers in region of £225,000
A Modern, Nicely Presented Three Storey Four Bedroom Semi-Detached House with a Principal Bedroom with En Suite, generou...
Sherwood Crescent, Market Drayton
2 Bedroom Semi-Detached Bungalow | Offers in region of £225,000
Nicely presented Two-Bedroom Semi-Detached Bungalow with a Conservatory and a larger-than-average rear Garden - that's o...
3 Bedroom Semi-Detached House | Offers in region of £220,000
A Three Bedroom Semi-Detached House in this highly popular residential area, with spacious Dining Lounge, modern Kitchen...
Farcroft Drive, Market Drayton
3 Bedroom Semi-Detached House | Offers in region of £230,000
This Three Bedroom Semi-Detached house has a spacious Lounge and Dining Kitchen, plus a generous Garden, Detached Garage...
Shrewsbury Road, Market Drayton
3 Bedroom Semi-Detached Bungalow | Offers in region of £235,000
A very nicely presented Three Bedroom Semi-Detached Bungalow with two Detached Garages, plenty of Parking - and Offered...
3 Bedroom Semi-Detached House | Offers in region of £235,000
Set on a generous corner plot, 8 Rowan Road is a spacious Three-Bedroom Semi-Detached House with Lounge, Breakfast Kitch...
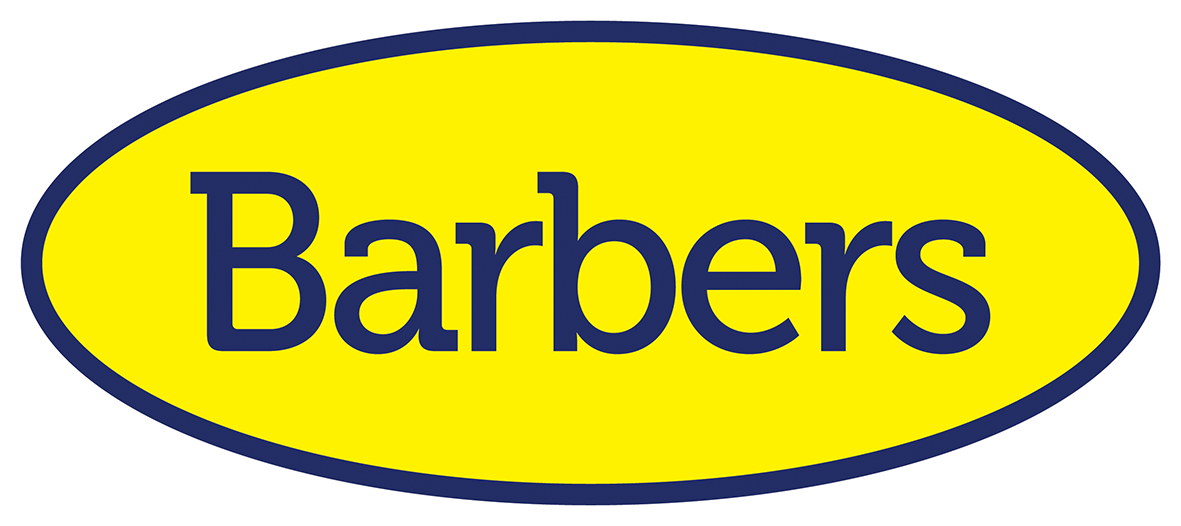
Barbers (Market Drayton)
Market Drayton, Shropshire, TF9 3SH
How much is your home worth?
Use our short form to request a valuation of your property.
Request a Valuation




